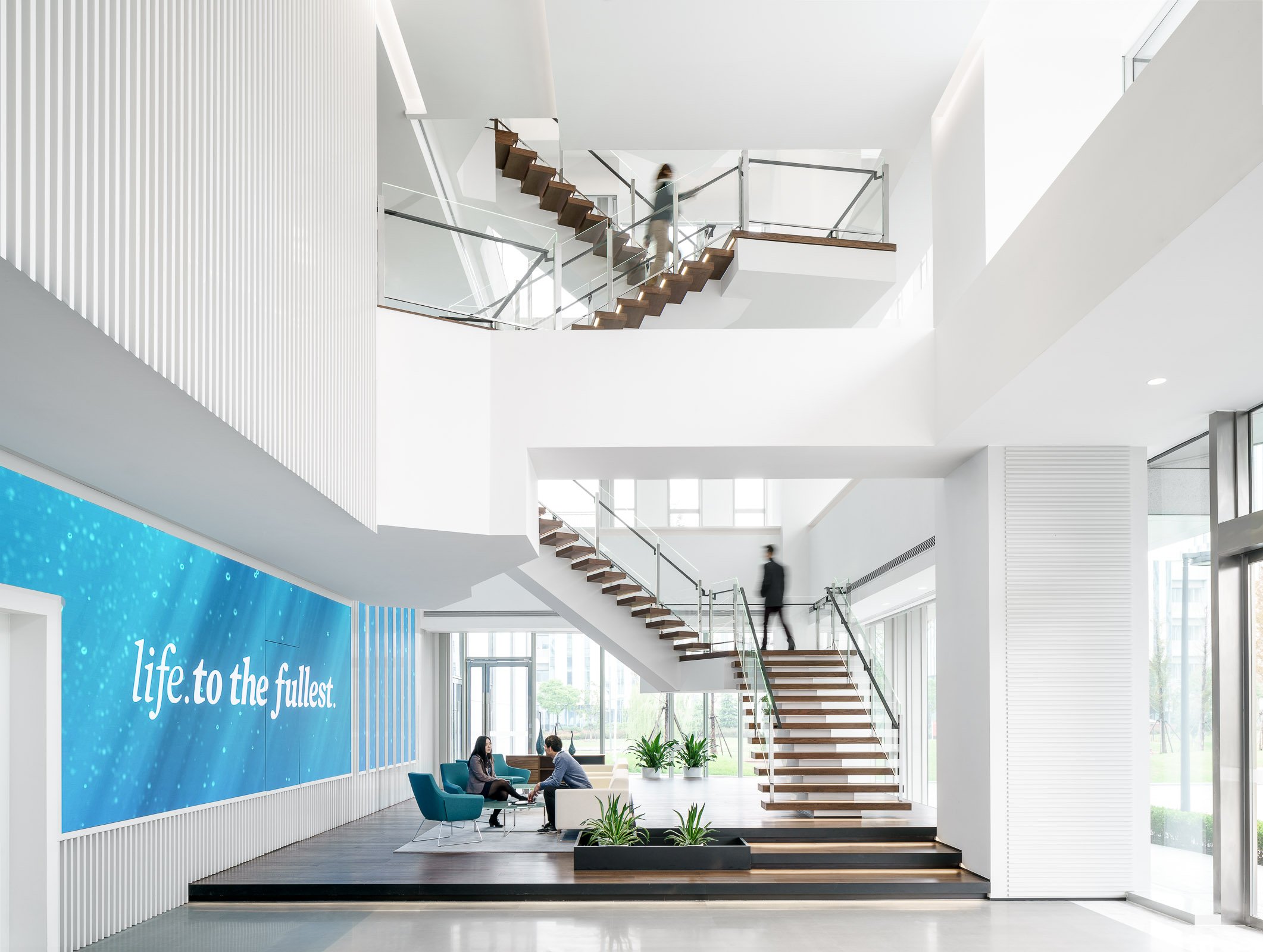
The Abbott Customer Experience Center (CEC) will foster a customer focused show-suite and training center with state-of-the-art interactive technology. In lieu of a traditional reception desk, the lobby welcomes visitors with a two-story modular digital LED tile wall, surrounding speakers, a hanging art-sculpture with customer-engaging audio-visual hardware, and a cantilevered continuous staircase the spans the entire vertical stretch of the building. We designed in a 50-person auditorium, executive business center, an exterior roof terrace, garden, staff workplace, call center, and fully functioning biosafety training labs.
Achieving a rating of LEED Silver, this facility represents the company’s commitment to sustainability, wellness, and a human-centered purpose to healthcare science.
Founded on the belief that all design should deliver a human connection with space, we begin our process with a deep-dive exploration of what emotional reactions would align with core business objectives. If the desired effect is comfort, excitement, playful, cheerful, confidence, boldness, intimacy, or even an uncomfortable awkwardness, this informs specific properties of scale, materiality, colors, spatial adjacencies, lighting and furniture selections.
The Abbott CEC is designed with the human experience in mind first — driving the technology integration, user interface, materials, and the interior architecture.
During the 6-month design period, a carefully constructed customer journey was mapped out through working intimately with Abbott and consultants to gain a deep understanding of their business. The journey outlined the experiences and interface for the users (customers) at each “touch point”. This then informed the architectural design of the space.
The 6 x 8 x 2.4h meter “Möbius strip” or “Infinite Ribbon” sculpture was created as an iconic arrival point for customers in the lobby, to inspire curiosity and push information about Abbott. The structure is completely hung from the ceiling and cantilevered from the core wall. Guests can walk inside and thru motion sensors, the LED display screens and background audio immediately come alive. Videos are played on screens on both sides. Gesture-based menu interaction is also available for a more customized experience.
The stair is at the heart of connectivity between floor functions and the vertical journey experience. Guests walk up the stair with an obscure view up thru “floating” landings to the fourth floor. New slab openings, structural bracing, and each stair run and landing is fully cantilevered from the building core, with only 1 larger support at the base. The first 3 steps of the stair were created as landings to hide this support.
The Customer Experience Center begins on the second floor. The “Hall of Challenges” disrupts guests perception of space through a long corridor with light in motion, reflection, intense sound effects, and digital images on screen beyond. This experience was designed to disconnect customers from their previous surroundings and into a fully immersive new space which begged for their attention.
The other rooms of the Experience Center include a curved floor-to-ceiling rear projection screen, dramatic surround sound, 48-point ‘Multitaction’ touch screen, ceiling light effects, a virtual environment with rear projection on all four walls of the room (where any environment could be presented), product demo area, and an interactive customer solution room.
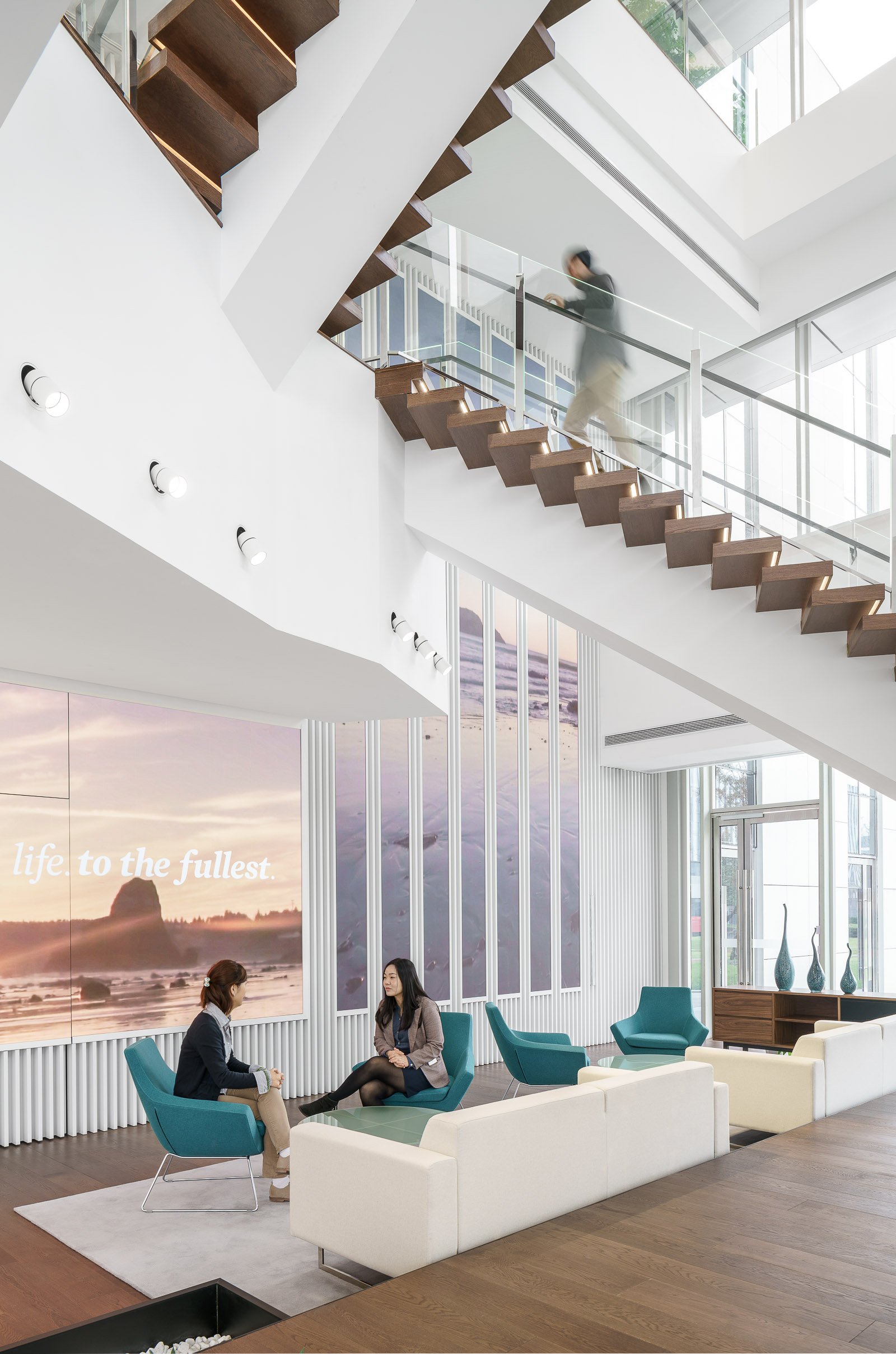
The Abbott Customer Experience Center (CEC) will foster a customer focused show-suite and training center with state-of-the-art interactive technology. In lieu of a traditional reception desk, the lobby welcomes visitors with a two-story modular digital LED tile wall, surrounding speakers, a hanging art-sculpture with customer-engaging audio-visual hardware, and a cantilevered continuous staircase the spans the entire vertical stretch of the building. We designed in a 50-person auditorium, executive business center, an exterior roof terrace, garden, staff workplace, call center, and fully functioning biosafety training labs.
Achieving a rating of LEED Silver, this facility represents the company’s commitment to sustainability, wellness, and a human-centered purpose to healthcare science.
Founded on the belief that all design should deliver a human connection with space, we begin our process with a deep-dive exploration of what emotional reactions would align with core business objectives. If the desired effect is comfort, excitement, playful, cheerful, confidence, boldness, intimacy, or even an uncomfortable awkwardness, this informs specific properties of scale, materiality, colors, spatial adjacencies, lighting and furniture selections.
The Abbott CEC is designed with the human experience in mind first — driving the technology integration, user interface, materials, and the interior architecture.
During the 6-month design period, a carefully constructed customer journey was mapped out through working intimately with Abbott and consultants to gain a deep understanding of their business. The journey outlined the experiences and interface for the users (customers) at each “touch point”. This then informed the architectural design of the space.
The 6 x 8 x 2.4h meter “Möbius strip” or “Infinite Ribbon” sculpture was created as an iconic arrival point for customers in the lobby, to inspire curiosity and push information about Abbott. The structure is completely hung from the ceiling and cantilevered from the core wall. Guests can walk inside and thru motion sensors, the LED display screens and background audio immediately come alive. Videos are played on screens on both sides. Gesture-based menu interaction is also available for a more customized experience.
The stair is at the heart of connectivity between floor functions and the vertical journey experience. Guests walk up the stair with an obscure view up thru “floating” landings to the fourth floor. New slab openings, structural bracing, and each stair run and landing is fully cantilevered from the building core, with only 1 larger support at the base. The first 3 steps of the stair were created as landings to hide this support.
The Customer Experience Center begins on the second floor. The “Hall of Challenges” disrupts guests perception of space through a long corridor with light in motion, reflection, intense sound effects, and digital images on screen beyond. This experience was designed to disconnect customers from their previous surroundings and into a fully immersive new space which begged for their attention.
The other rooms of the Experience Center include a curved floor-to-ceiling rear projection screen, dramatic surround sound, 48-point ‘Multitaction’ touch screen, ceiling light effects, a virtual environment with rear projection on all four walls of the room (where any environment could be presented), product demo area, and an interactive customer solution room.
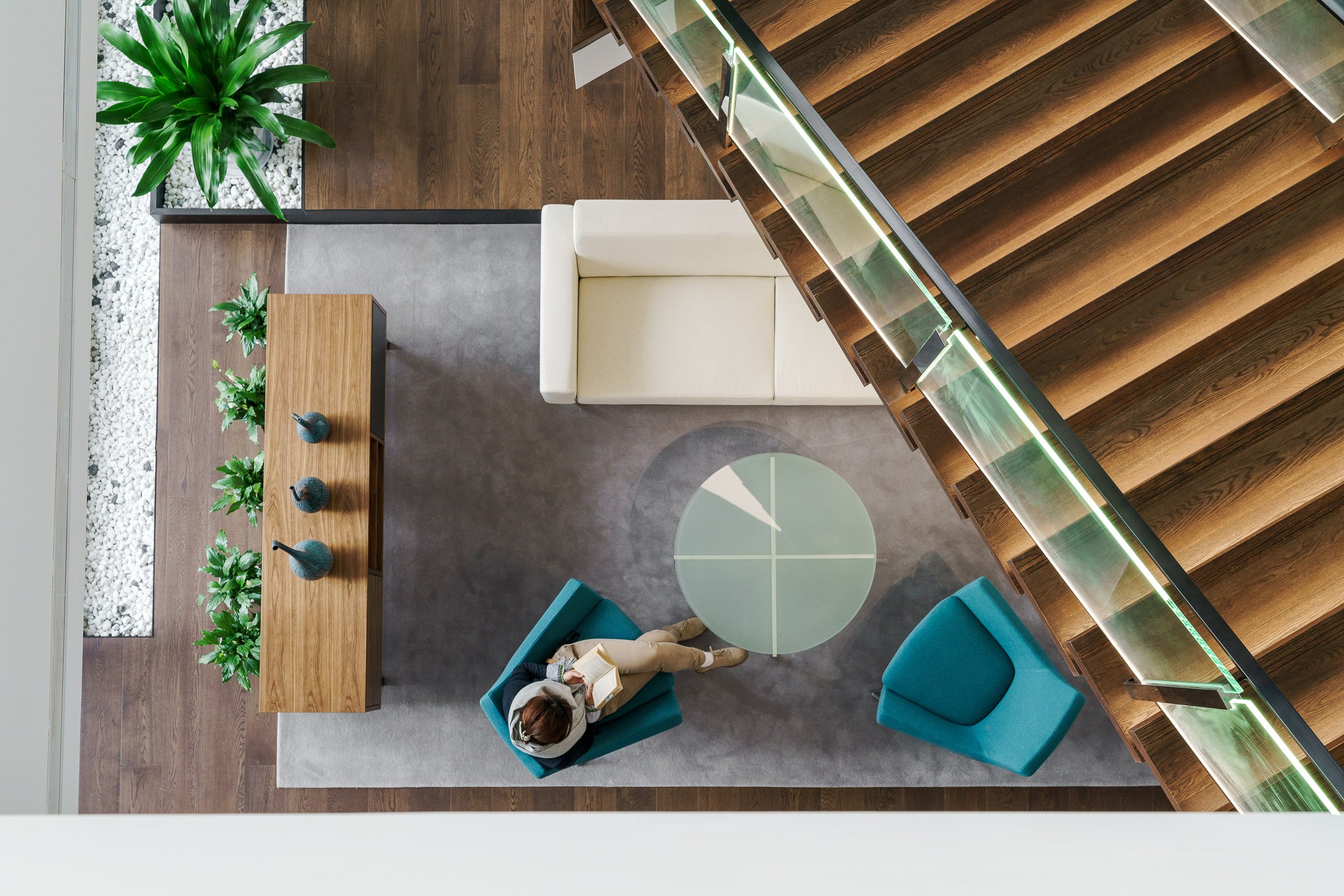
The Abbott Customer Experience Center (CEC) will foster a customer focused show-suite and training center with state-of-the-art interactive technology. In lieu of a traditional reception desk, the lobby welcomes visitors with a two-story modular digital LED tile wall, surrounding speakers, a hanging art-sculpture with customer-engaging audio-visual hardware, and a cantilevered continuous staircase the spans the entire vertical stretch of the building. We designed in a 50-person auditorium, executive business center, an exterior roof terrace, garden, staff workplace, call center, and fully functioning biosafety training labs.
Achieving a rating of LEED Silver, this facility represents the company’s commitment to sustainability, wellness, and a human-centered purpose to healthcare science.
Founded on the belief that all design should deliver a human connection with space, we begin our process with a deep-dive exploration of what emotional reactions would align with core business objectives. If the desired effect is comfort, excitement, playful, cheerful, confidence, boldness, intimacy, or even an uncomfortable awkwardness, this informs specific properties of scale, materiality, colors, spatial adjacencies, lighting and furniture selections.
The Abbott CEC is designed with the human experience in mind first — driving the technology integration, user interface, materials, and the interior architecture.
During the 6-month design period, a carefully constructed customer journey was mapped out through working intimately with Abbott and consultants to gain a deep understanding of their business. The journey outlined the experiences and interface for the users (customers) at each “touch point”. This then informed the architectural design of the space.
The 6 x 8 x 2.4h meter “Möbius strip” or “Infinite Ribbon” sculpture was created as an iconic arrival point for customers in the lobby, to inspire curiosity and push information about Abbott. The structure is completely hung from the ceiling and cantilevered from the core wall. Guests can walk inside and thru motion sensors, the LED display screens and background audio immediately come alive. Videos are played on screens on both sides. Gesture-based menu interaction is also available for a more customized experience.
The stair is at the heart of connectivity between floor functions and the vertical journey experience. Guests walk up the stair with an obscure view up thru “floating” landings to the fourth floor. New slab openings, structural bracing, and each stair run and landing is fully cantilevered from the building core, with only 1 larger support at the base. The first 3 steps of the stair were created as landings to hide this support.
The Customer Experience Center begins on the second floor. The “Hall of Challenges” disrupts guests perception of space through a long corridor with light in motion, reflection, intense sound effects, and digital images on screen beyond. This experience was designed to disconnect customers from their previous surroundings and into a fully immersive new space which begged for their attention.
The other rooms of the Experience Center include a curved floor-to-ceiling rear projection screen, dramatic surround sound, 48-point ‘Multitaction’ touch screen, ceiling light effects, a virtual environment with rear projection on all four walls of the room (where any environment could be presented), product demo area, and an interactive customer solution room.
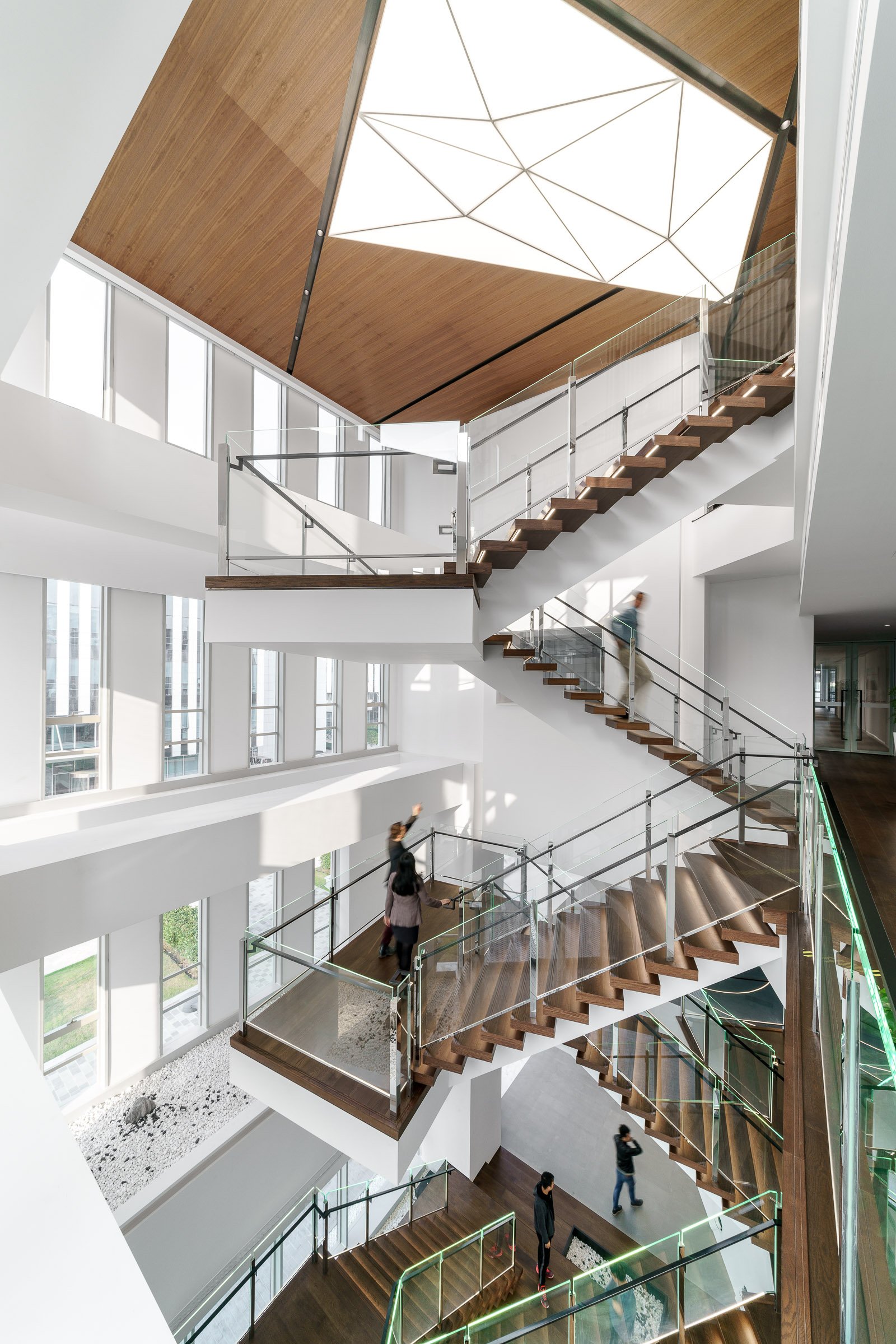
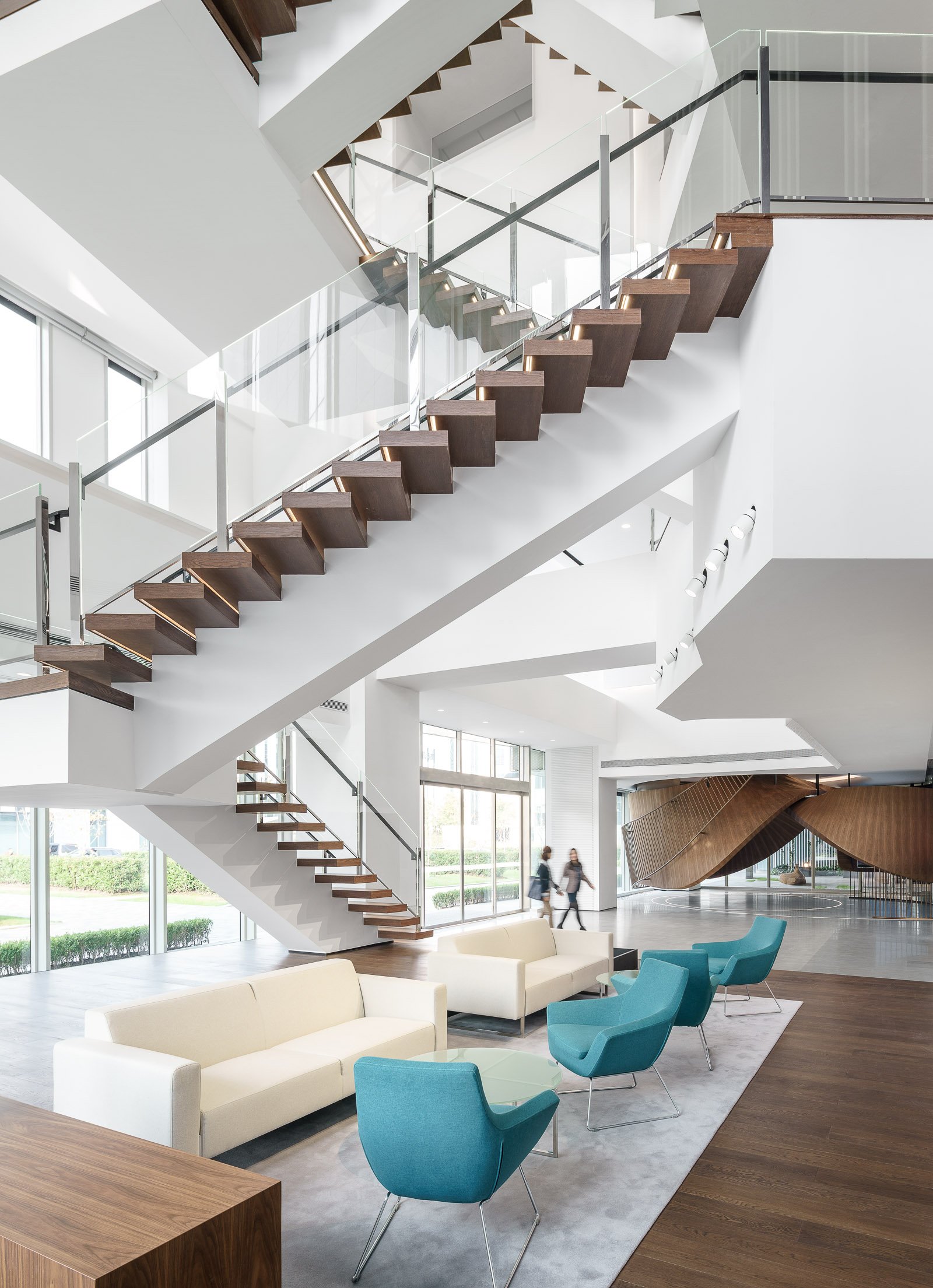
The Abbott Customer Experience Center (CEC) will foster a customer focused show-suite and training center with state-of-the-art interactive technology. In lieu of a traditional reception desk, the lobby welcomes visitors with a two-story modular digital LED tile wall, surrounding speakers, a hanging art-sculpture with customer-engaging audio-visual hardware, and a cantilevered continuous staircase the spans the entire vertical stretch of the building. We designed in a 50-person auditorium, executive business center, an exterior roof terrace, garden, staff workplace, call center, and fully functioning biosafety training labs.
Achieving a rating of LEED Silver, this facility represents the company’s commitment to sustainability, wellness, and a human-centered purpose to healthcare science.
Founded on the belief that all design should deliver a human connection with space, we begin our process with a deep-dive exploration of what emotional reactions would align with core business objectives. If the desired effect is comfort, excitement, playful, cheerful, confidence, boldness, intimacy, or even an uncomfortable awkwardness, this informs specific properties of scale, materiality, colors, spatial adjacencies, lighting and furniture selections.
The Abbott CEC is designed with the human experience in mind first — driving the technology integration, user interface, materials, and the interior architecture.
During the 6-month design period, a carefully constructed customer journey was mapped out through working intimately with Abbott and consultants to gain a deep understanding of their business. The journey outlined the experiences and interface for the users (customers) at each “touch point”. This then informed the architectural design of the space.
The 6 x 8 x 2.4h meter “Möbius strip” or “Infinite Ribbon” sculpture was created as an iconic arrival point for customers in the lobby, to inspire curiosity and push information about Abbott. The structure is completely hung from the ceiling and cantilevered from the core wall. Guests can walk inside and thru motion sensors, the LED display screens and background audio immediately come alive. Videos are played on screens on both sides. Gesture-based menu interaction is also available for a more customized experience.
The stair is at the heart of connectivity between floor functions and the vertical journey experience. Guests walk up the stair with an obscure view up thru “floating” landings to the fourth floor. New slab openings, structural bracing, and each stair run and landing is fully cantilevered from the building core, with only 1 larger support at the base. The first 3 steps of the stair were created as landings to hide this support.
The Customer Experience Center begins on the second floor. The “Hall of Challenges” disrupts guests perception of space through a long corridor with light in motion, reflection, intense sound effects, and digital images on screen beyond. This experience was designed to disconnect customers from their previous surroundings and into a fully immersive new space which begged for their attention.
The other rooms of the Experience Center include a curved floor-to-ceiling rear projection screen, dramatic surround sound, 48-point ‘Multitaction’ touch screen, ceiling light effects, a virtual environment with rear projection on all four walls of the room (where any environment could be presented), product demo area, and an interactive customer solution room.
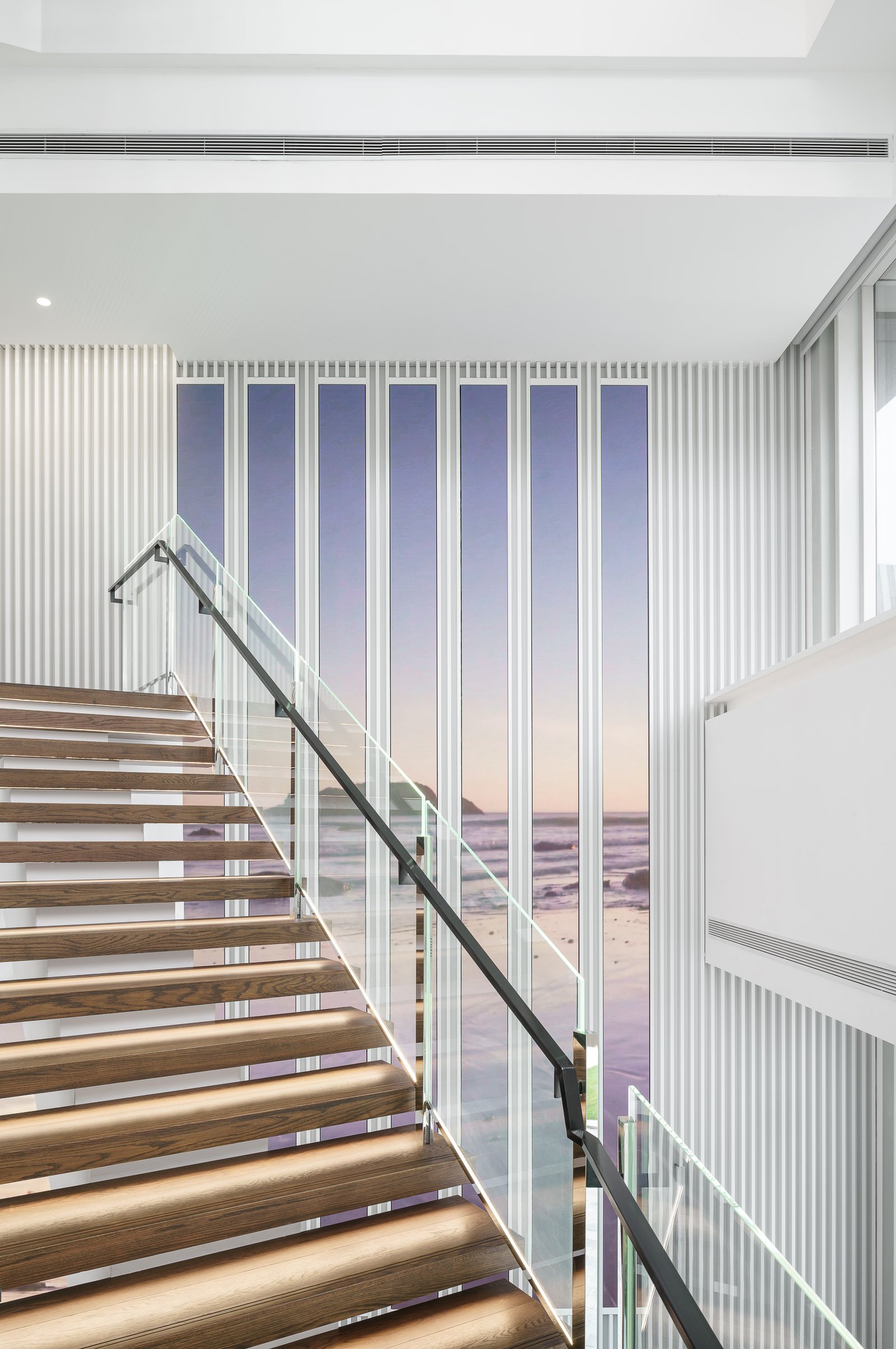
The Abbott Customer Experience Center (CEC) will foster a customer focused show-suite and training center with state-of-the-art interactive technology. In lieu of a traditional reception desk, the lobby welcomes visitors with a two-story modular digital LED tile wall, surrounding speakers, a hanging art-sculpture with customer-engaging audio-visual hardware, and a cantilevered continuous staircase the spans the entire vertical stretch of the building. We designed in a 50-person auditorium, executive business center, an exterior roof terrace, garden, staff workplace, call center, and fully functioning biosafety training labs.
Achieving a rating of LEED Silver, this facility represents the company’s commitment to sustainability, wellness, and a human-centered purpose to healthcare science.
Founded on the belief that all design should deliver a human connection with space, we begin our process with a deep-dive exploration of what emotional reactions would align with core business objectives. If the desired effect is comfort, excitement, playful, cheerful, confidence, boldness, intimacy, or even an uncomfortable awkwardness, this informs specific properties of scale, materiality, colors, spatial adjacencies, lighting and furniture selections.
The Abbott CEC is designed with the human experience in mind first — driving the technology integration, user interface, materials, and the interior architecture.
During the 6-month design period, a carefully constructed customer journey was mapped out through working intimately with Abbott and consultants to gain a deep understanding of their business. The journey outlined the experiences and interface for the users (customers) at each “touch point”. This then informed the architectural design of the space.
The 6 x 8 x 2.4h meter “Möbius strip” or “Infinite Ribbon” sculpture was created as an iconic arrival point for customers in the lobby, to inspire curiosity and push information about Abbott. The structure is completely hung from the ceiling and cantilevered from the core wall. Guests can walk inside and thru motion sensors, the LED display screens and background audio immediately come alive. Videos are played on screens on both sides. Gesture-based menu interaction is also available for a more customized experience.
The stair is at the heart of connectivity between floor functions and the vertical journey experience. Guests walk up the stair with an obscure view up thru “floating” landings to the fourth floor. New slab openings, structural bracing, and each stair run and landing is fully cantilevered from the building core, with only 1 larger support at the base. The first 3 steps of the stair were created as landings to hide this support.
The Customer Experience Center begins on the second floor. The “Hall of Challenges” disrupts guests perception of space through a long corridor with light in motion, reflection, intense sound effects, and digital images on screen beyond. This experience was designed to disconnect customers from their previous surroundings and into a fully immersive new space which begged for their attention.
The other rooms of the Experience Center include a curved floor-to-ceiling rear projection screen, dramatic surround sound, 48-point ‘Multitaction’ touch screen, ceiling light effects, a virtual environment with rear projection on all four walls of the room (where any environment could be presented), product demo area, and an interactive customer solution room.
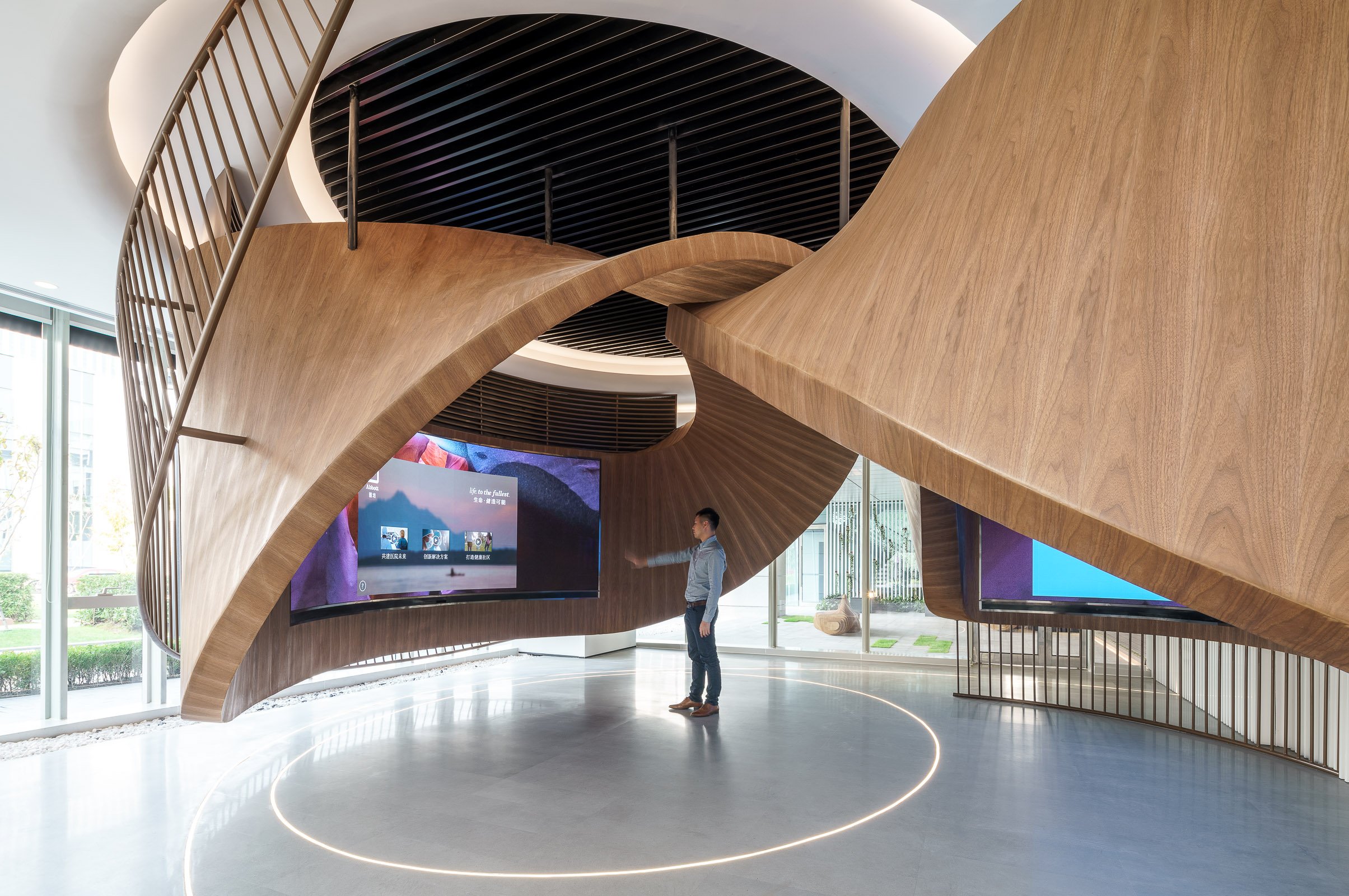
The Abbott Customer Experience Center (CEC) will foster a customer focused show-suite and training center with state-of-the-art interactive technology. In lieu of a traditional reception desk, the lobby welcomes visitors with a two-story modular digital LED tile wall, surrounding speakers, a hanging art-sculpture with customer-engaging audio-visual hardware, and a cantilevered continuous staircase the spans the entire vertical stretch of the building. We designed in a 50-person auditorium, executive business center, an exterior roof terrace, garden, staff workplace, call center, and fully functioning biosafety training labs.
Achieving a rating of LEED Silver, this facility represents the company’s commitment to sustainability, wellness, and a human-centered purpose to healthcare science.
Founded on the belief that all design should deliver a human connection with space, we begin our process with a deep-dive exploration of what emotional reactions would align with core business objectives. If the desired effect is comfort, excitement, playful, cheerful, confidence, boldness, intimacy, or even an uncomfortable awkwardness, this informs specific properties of scale, materiality, colors, spatial adjacencies, lighting and furniture selections.
The Abbott CEC is designed with the human experience in mind first — driving the technology integration, user interface, materials, and the interior architecture.
During the 6-month design period, a carefully constructed customer journey was mapped out through working intimately with Abbott and consultants to gain a deep understanding of their business. The journey outlined the experiences and interface for the users (customers) at each “touch point”. This then informed the architectural design of the space.
The 6 x 8 x 2.4h meter “Möbius strip” or “Infinite Ribbon” sculpture was created as an iconic arrival point for customers in the lobby, to inspire curiosity and push information about Abbott. The structure is completely hung from the ceiling and cantilevered from the core wall. Guests can walk inside and thru motion sensors, the LED display screens and background audio immediately come alive. Videos are played on screens on both sides. Gesture-based menu interaction is also available for a more customized experience.
The stair is at the heart of connectivity between floor functions and the vertical journey experience. Guests walk up the stair with an obscure view up thru “floating” landings to the fourth floor. New slab openings, structural bracing, and each stair run and landing is fully cantilevered from the building core, with only 1 larger support at the base. The first 3 steps of the stair were created as landings to hide this support.
The Customer Experience Center begins on the second floor. The “Hall of Challenges” disrupts guests perception of space through a long corridor with light in motion, reflection, intense sound effects, and digital images on screen beyond. This experience was designed to disconnect customers from their previous surroundings and into a fully immersive new space which begged for their attention.
The other rooms of the Experience Center include a curved floor-to-ceiling rear projection screen, dramatic surround sound, 48-point ‘Multitaction’ touch screen, ceiling light effects, a virtual environment with rear projection on all four walls of the room (where any environment could be presented), product demo area, and an interactive customer solution room.
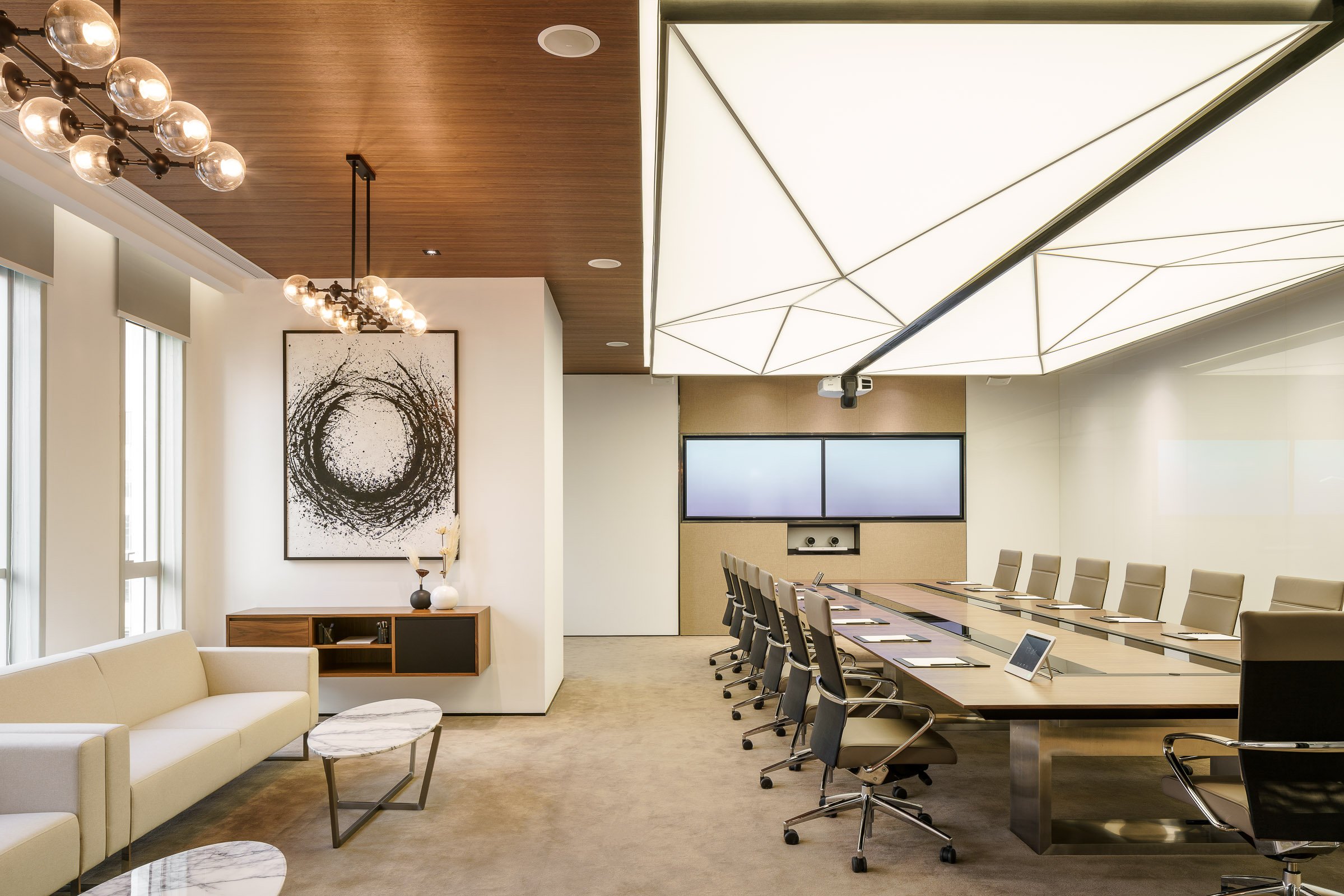
The Abbott Customer Experience Center (CEC) will foster a customer focused show-suite and training center with state-of-the-art interactive technology. In lieu of a traditional reception desk, the lobby welcomes visitors with a two-story modular digital LED tile wall, surrounding speakers, a hanging art-sculpture with customer-engaging audio-visual hardware, and a cantilevered continuous staircase the spans the entire vertical stretch of the building. We designed in a 50-person auditorium, executive business center, an exterior roof terrace, garden, staff workplace, call center, and fully functioning biosafety training labs.
Achieving a rating of LEED Silver, this facility represents the company’s commitment to sustainability, wellness, and a human-centered purpose to healthcare science.
Founded on the belief that all design should deliver a human connection with space, we begin our process with a deep-dive exploration of what emotional reactions would align with core business objectives. If the desired effect is comfort, excitement, playful, cheerful, confidence, boldness, intimacy, or even an uncomfortable awkwardness, this informs specific properties of scale, materiality, colors, spatial adjacencies, lighting and furniture selections.
The Abbott CEC is designed with the human experience in mind first — driving the technology integration, user interface, materials, and the interior architecture.
During the 6-month design period, a carefully constructed customer journey was mapped out through working intimately with Abbott and consultants to gain a deep understanding of their business. The journey outlined the experiences and interface for the users (customers) at each “touch point”. This then informed the architectural design of the space.
The 6 x 8 x 2.4h meter “Möbius strip” or “Infinite Ribbon” sculpture was created as an iconic arrival point for customers in the lobby, to inspire curiosity and push information about Abbott. The structure is completely hung from the ceiling and cantilevered from the core wall. Guests can walk inside and thru motion sensors, the LED display screens and background audio immediately come alive. Videos are played on screens on both sides. Gesture-based menu interaction is also available for a more customized experience.
The stair is at the heart of connectivity between floor functions and the vertical journey experience. Guests walk up the stair with an obscure view up thru “floating” landings to the fourth floor. New slab openings, structural bracing, and each stair run and landing is fully cantilevered from the building core, with only 1 larger support at the base. The first 3 steps of the stair were created as landings to hide this support.
The Customer Experience Center begins on the second floor. The “Hall of Challenges” disrupts guests perception of space through a long corridor with light in motion, reflection, intense sound effects, and digital images on screen beyond. This experience was designed to disconnect customers from their previous surroundings and into a fully immersive new space which begged for their attention.
The other rooms of the Experience Center include a curved floor-to-ceiling rear projection screen, dramatic surround sound, 48-point ‘Multitaction’ touch screen, ceiling light effects, a virtual environment with rear projection on all four walls of the room (where any environment could be presented), product demo area, and an interactive customer solution room.








The Abbott Customer Experience Center (CEC) will foster a customer focused show-suite and training center with state-of-the-art interactive technology. In lieu of a traditional reception desk, the lobby welcomes visitors with a two-story modular digital LED tile wall, surrounding speakers, a hanging art-sculpture with customer-engaging audio-visual hardware, and a cantilevered continuous staircase the spans the entire vertical stretch of the building. We designed in a 50-person auditorium, executive business center, an exterior roof terrace, garden, staff workplace, call center, and fully functioning biosafety training labs.
Achieving a rating of LEED Silver, this facility represents the company’s commitment to sustainability, wellness, and a human-centered purpose to healthcare science.
Founded on the belief that all design should deliver a human connection with space, we begin our process with a deep-dive exploration of what emotional reactions would align with core business objectives. If the desired effect is comfort, excitement, playful, cheerful, confidence, boldness, intimacy, or even an uncomfortable awkwardness, this informs specific properties of scale, materiality, colors, spatial adjacencies, lighting and furniture selections.
The Abbott CEC is designed with the human experience in mind first — driving the technology integration, user interface, materials, and the interior architecture.
During the 6-month design period, a carefully constructed customer journey was mapped out through working intimately with Abbott and consultants to gain a deep understanding of their business. The journey outlined the experiences and interface for the users (customers) at each “touch point”. This then informed the architectural design of the space.
The 6 x 8 x 2.4h meter “Möbius strip” or “Infinite Ribbon” sculpture was created as an iconic arrival point for customers in the lobby, to inspire curiosity and push information about Abbott. The structure is completely hung from the ceiling and cantilevered from the core wall. Guests can walk inside and thru motion sensors, the LED display screens and background audio immediately come alive. Videos are played on screens on both sides. Gesture-based menu interaction is also available for a more customized experience.
The stair is at the heart of connectivity between floor functions and the vertical journey experience. Guests walk up the stair with an obscure view up thru “floating” landings to the fourth floor. New slab openings, structural bracing, and each stair run and landing is fully cantilevered from the building core, with only 1 larger support at the base. The first 3 steps of the stair were created as landings to hide this support.
The Customer Experience Center begins on the second floor. The “Hall of Challenges” disrupts guests perception of space through a long corridor with light in motion, reflection, intense sound effects, and digital images on screen beyond. This experience was designed to disconnect customers from their previous surroundings and into a fully immersive new space which begged for their attention.
The other rooms of the Experience Center include a curved floor-to-ceiling rear projection screen, dramatic surround sound, 48-point ‘Multitaction’ touch screen, ceiling light effects, a virtual environment with rear projection on all four walls of the room (where any environment could be presented), product demo area, and an interactive customer solution room.
The Abbott Customer Experience Center (CEC) will foster a customer focused show-suite and training center with state-of-the-art interactive technology. In lieu of a traditional reception desk, the lobby welcomes visitors with a two-story modular digital LED tile wall, surrounding speakers, a hanging art-sculpture with customer-engaging audio-visual hardware, and a cantilevered continuous staircase the spans the entire vertical stretch of the building. We designed in a 50-person auditorium, executive business center, an exterior roof terrace, garden, staff workplace, call center, and fully functioning biosafety training labs.
Achieving a rating of LEED Silver, this facility represents the company’s commitment to sustainability, wellness, and a human-centered purpose to healthcare science.
Founded on the belief that all design should deliver a human connection with space, we begin our process with a deep-dive exploration of what emotional reactions would align with core business objectives. If the desired effect is comfort, excitement, playful, cheerful, confidence, boldness, intimacy, or even an uncomfortable awkwardness, this informs specific properties of scale, materiality, colors, spatial adjacencies, lighting and furniture selections.
The Abbott CEC is designed with the human experience in mind first — driving the technology integration, user interface, materials, and the interior architecture.
During the 6-month design period, a carefully constructed customer journey was mapped out through working intimately with Abbott and consultants to gain a deep understanding of their business. The journey outlined the experiences and interface for the users (customers) at each “touch point”. This then informed the architectural design of the space.
The 6 x 8 x 2.4h meter “Möbius strip” or “Infinite Ribbon” sculpture was created as an iconic arrival point for customers in the lobby, to inspire curiosity and push information about Abbott. The structure is completely hung from the ceiling and cantilevered from the core wall. Guests can walk inside and thru motion sensors, the LED display screens and background audio immediately come alive. Videos are played on screens on both sides. Gesture-based menu interaction is also available for a more customized experience.
The stair is at the heart of connectivity between floor functions and the vertical journey experience. Guests walk up the stair with an obscure view up thru “floating” landings to the fourth floor. New slab openings, structural bracing, and each stair run and landing is fully cantilevered from the building core, with only 1 larger support at the base. The first 3 steps of the stair were created as landings to hide this support.
The Customer Experience Center begins on the second floor. The “Hall of Challenges” disrupts guests perception of space through a long corridor with light in motion, reflection, intense sound effects, and digital images on screen beyond. This experience was designed to disconnect customers from their previous surroundings and into a fully immersive new space which begged for their attention.
The other rooms of the Experience Center include a curved floor-to-ceiling rear projection screen, dramatic surround sound, 48-point ‘Multitaction’ touch screen, ceiling light effects, a virtual environment with rear projection on all four walls of the room (where any environment could be presented), product demo area, and an interactive customer solution room.
The Abbott Customer Experience Center (CEC) will foster a customer focused show-suite and training center with state-of-the-art interactive technology. In lieu of a traditional reception desk, the lobby welcomes visitors with a two-story modular digital LED tile wall, surrounding speakers, a hanging art-sculpture with customer-engaging audio-visual hardware, and a cantilevered continuous staircase the spans the entire vertical stretch of the building. We designed in a 50-person auditorium, executive business center, an exterior roof terrace, garden, staff workplace, call center, and fully functioning biosafety training labs.
Achieving a rating of LEED Silver, this facility represents the company’s commitment to sustainability, wellness, and a human-centered purpose to healthcare science.
Founded on the belief that all design should deliver a human connection with space, we begin our process with a deep-dive exploration of what emotional reactions would align with core business objectives. If the desired effect is comfort, excitement, playful, cheerful, confidence, boldness, intimacy, or even an uncomfortable awkwardness, this informs specific properties of scale, materiality, colors, spatial adjacencies, lighting and furniture selections.
The Abbott CEC is designed with the human experience in mind first — driving the technology integration, user interface, materials, and the interior architecture.
During the 6-month design period, a carefully constructed customer journey was mapped out through working intimately with Abbott and consultants to gain a deep understanding of their business. The journey outlined the experiences and interface for the users (customers) at each “touch point”. This then informed the architectural design of the space.
The 6 x 8 x 2.4h meter “Möbius strip” or “Infinite Ribbon” sculpture was created as an iconic arrival point for customers in the lobby, to inspire curiosity and push information about Abbott. The structure is completely hung from the ceiling and cantilevered from the core wall. Guests can walk inside and thru motion sensors, the LED display screens and background audio immediately come alive. Videos are played on screens on both sides. Gesture-based menu interaction is also available for a more customized experience.
The stair is at the heart of connectivity between floor functions and the vertical journey experience. Guests walk up the stair with an obscure view up thru “floating” landings to the fourth floor. New slab openings, structural bracing, and each stair run and landing is fully cantilevered from the building core, with only 1 larger support at the base. The first 3 steps of the stair were created as landings to hide this support.
The Customer Experience Center begins on the second floor. The “Hall of Challenges” disrupts guests perception of space through a long corridor with light in motion, reflection, intense sound effects, and digital images on screen beyond. This experience was designed to disconnect customers from their previous surroundings and into a fully immersive new space which begged for their attention.
The other rooms of the Experience Center include a curved floor-to-ceiling rear projection screen, dramatic surround sound, 48-point ‘Multitaction’ touch screen, ceiling light effects, a virtual environment with rear projection on all four walls of the room (where any environment could be presented), product demo area, and an interactive customer solution room.
The Abbott Customer Experience Center (CEC) will foster a customer focused show-suite and training center with state-of-the-art interactive technology. In lieu of a traditional reception desk, the lobby welcomes visitors with a two-story modular digital LED tile wall, surrounding speakers, a hanging art-sculpture with customer-engaging audio-visual hardware, and a cantilevered continuous staircase the spans the entire vertical stretch of the building. We designed in a 50-person auditorium, executive business center, an exterior roof terrace, garden, staff workplace, call center, and fully functioning biosafety training labs.
Achieving a rating of LEED Silver, this facility represents the company’s commitment to sustainability, wellness, and a human-centered purpose to healthcare science.
Founded on the belief that all design should deliver a human connection with space, we begin our process with a deep-dive exploration of what emotional reactions would align with core business objectives. If the desired effect is comfort, excitement, playful, cheerful, confidence, boldness, intimacy, or even an uncomfortable awkwardness, this informs specific properties of scale, materiality, colors, spatial adjacencies, lighting and furniture selections.
The Abbott CEC is designed with the human experience in mind first — driving the technology integration, user interface, materials, and the interior architecture.
During the 6-month design period, a carefully constructed customer journey was mapped out through working intimately with Abbott and consultants to gain a deep understanding of their business. The journey outlined the experiences and interface for the users (customers) at each “touch point”. This then informed the architectural design of the space.
The 6 x 8 x 2.4h meter “Möbius strip” or “Infinite Ribbon” sculpture was created as an iconic arrival point for customers in the lobby, to inspire curiosity and push information about Abbott. The structure is completely hung from the ceiling and cantilevered from the core wall. Guests can walk inside and thru motion sensors, the LED display screens and background audio immediately come alive. Videos are played on screens on both sides. Gesture-based menu interaction is also available for a more customized experience.
The stair is at the heart of connectivity between floor functions and the vertical journey experience. Guests walk up the stair with an obscure view up thru “floating” landings to the fourth floor. New slab openings, structural bracing, and each stair run and landing is fully cantilevered from the building core, with only 1 larger support at the base. The first 3 steps of the stair were created as landings to hide this support.
The Customer Experience Center begins on the second floor. The “Hall of Challenges” disrupts guests perception of space through a long corridor with light in motion, reflection, intense sound effects, and digital images on screen beyond. This experience was designed to disconnect customers from their previous surroundings and into a fully immersive new space which begged for their attention.
The other rooms of the Experience Center include a curved floor-to-ceiling rear projection screen, dramatic surround sound, 48-point ‘Multitaction’ touch screen, ceiling light effects, a virtual environment with rear projection on all four walls of the room (where any environment could be presented), product demo area, and an interactive customer solution room.
The Abbott Customer Experience Center (CEC) will foster a customer focused show-suite and training center with state-of-the-art interactive technology. In lieu of a traditional reception desk, the lobby welcomes visitors with a two-story modular digital LED tile wall, surrounding speakers, a hanging art-sculpture with customer-engaging audio-visual hardware, and a cantilevered continuous staircase the spans the entire vertical stretch of the building. We designed in a 50-person auditorium, executive business center, an exterior roof terrace, garden, staff workplace, call center, and fully functioning biosafety training labs.
Achieving a rating of LEED Silver, this facility represents the company’s commitment to sustainability, wellness, and a human-centered purpose to healthcare science.
Founded on the belief that all design should deliver a human connection with space, we begin our process with a deep-dive exploration of what emotional reactions would align with core business objectives. If the desired effect is comfort, excitement, playful, cheerful, confidence, boldness, intimacy, or even an uncomfortable awkwardness, this informs specific properties of scale, materiality, colors, spatial adjacencies, lighting and furniture selections.
The Abbott CEC is designed with the human experience in mind first — driving the technology integration, user interface, materials, and the interior architecture.
During the 6-month design period, a carefully constructed customer journey was mapped out through working intimately with Abbott and consultants to gain a deep understanding of their business. The journey outlined the experiences and interface for the users (customers) at each “touch point”. This then informed the architectural design of the space.
The 6 x 8 x 2.4h meter “Möbius strip” or “Infinite Ribbon” sculpture was created as an iconic arrival point for customers in the lobby, to inspire curiosity and push information about Abbott. The structure is completely hung from the ceiling and cantilevered from the core wall. Guests can walk inside and thru motion sensors, the LED display screens and background audio immediately come alive. Videos are played on screens on both sides. Gesture-based menu interaction is also available for a more customized experience.
The stair is at the heart of connectivity between floor functions and the vertical journey experience. Guests walk up the stair with an obscure view up thru “floating” landings to the fourth floor. New slab openings, structural bracing, and each stair run and landing is fully cantilevered from the building core, with only 1 larger support at the base. The first 3 steps of the stair were created as landings to hide this support.
The Customer Experience Center begins on the second floor. The “Hall of Challenges” disrupts guests perception of space through a long corridor with light in motion, reflection, intense sound effects, and digital images on screen beyond. This experience was designed to disconnect customers from their previous surroundings and into a fully immersive new space which begged for their attention.
The other rooms of the Experience Center include a curved floor-to-ceiling rear projection screen, dramatic surround sound, 48-point ‘Multitaction’ touch screen, ceiling light effects, a virtual environment with rear projection on all four walls of the room (where any environment could be presented), product demo area, and an interactive customer solution room.
The Abbott Customer Experience Center (CEC) will foster a customer focused show-suite and training center with state-of-the-art interactive technology. In lieu of a traditional reception desk, the lobby welcomes visitors with a two-story modular digital LED tile wall, surrounding speakers, a hanging art-sculpture with customer-engaging audio-visual hardware, and a cantilevered continuous staircase the spans the entire vertical stretch of the building. We designed in a 50-person auditorium, executive business center, an exterior roof terrace, garden, staff workplace, call center, and fully functioning biosafety training labs.
Achieving a rating of LEED Silver, this facility represents the company’s commitment to sustainability, wellness, and a human-centered purpose to healthcare science.
Founded on the belief that all design should deliver a human connection with space, we begin our process with a deep-dive exploration of what emotional reactions would align with core business objectives. If the desired effect is comfort, excitement, playful, cheerful, confidence, boldness, intimacy, or even an uncomfortable awkwardness, this informs specific properties of scale, materiality, colors, spatial adjacencies, lighting and furniture selections.
The Abbott CEC is designed with the human experience in mind first — driving the technology integration, user interface, materials, and the interior architecture.
During the 6-month design period, a carefully constructed customer journey was mapped out through working intimately with Abbott and consultants to gain a deep understanding of their business. The journey outlined the experiences and interface for the users (customers) at each “touch point”. This then informed the architectural design of the space.
The 6 x 8 x 2.4h meter “Möbius strip” or “Infinite Ribbon” sculpture was created as an iconic arrival point for customers in the lobby, to inspire curiosity and push information about Abbott. The structure is completely hung from the ceiling and cantilevered from the core wall. Guests can walk inside and thru motion sensors, the LED display screens and background audio immediately come alive. Videos are played on screens on both sides. Gesture-based menu interaction is also available for a more customized experience.
The stair is at the heart of connectivity between floor functions and the vertical journey experience. Guests walk up the stair with an obscure view up thru “floating” landings to the fourth floor. New slab openings, structural bracing, and each stair run and landing is fully cantilevered from the building core, with only 1 larger support at the base. The first 3 steps of the stair were created as landings to hide this support.
The Customer Experience Center begins on the second floor. The “Hall of Challenges” disrupts guests perception of space through a long corridor with light in motion, reflection, intense sound effects, and digital images on screen beyond. This experience was designed to disconnect customers from their previous surroundings and into a fully immersive new space which begged for their attention.
The other rooms of the Experience Center include a curved floor-to-ceiling rear projection screen, dramatic surround sound, 48-point ‘Multitaction’ touch screen, ceiling light effects, a virtual environment with rear projection on all four walls of the room (where any environment could be presented), product demo area, and an interactive customer solution room.
The Abbott Customer Experience Center (CEC) will foster a customer focused show-suite and training center with state-of-the-art interactive technology. In lieu of a traditional reception desk, the lobby welcomes visitors with a two-story modular digital LED tile wall, surrounding speakers, a hanging art-sculpture with customer-engaging audio-visual hardware, and a cantilevered continuous staircase the spans the entire vertical stretch of the building. We designed in a 50-person auditorium, executive business center, an exterior roof terrace, garden, staff workplace, call center, and fully functioning biosafety training labs.
Achieving a rating of LEED Silver, this facility represents the company’s commitment to sustainability, wellness, and a human-centered purpose to healthcare science.
Founded on the belief that all design should deliver a human connection with space, we begin our process with a deep-dive exploration of what emotional reactions would align with core business objectives. If the desired effect is comfort, excitement, playful, cheerful, confidence, boldness, intimacy, or even an uncomfortable awkwardness, this informs specific properties of scale, materiality, colors, spatial adjacencies, lighting and furniture selections.
The Abbott CEC is designed with the human experience in mind first — driving the technology integration, user interface, materials, and the interior architecture.
During the 6-month design period, a carefully constructed customer journey was mapped out through working intimately with Abbott and consultants to gain a deep understanding of their business. The journey outlined the experiences and interface for the users (customers) at each “touch point”. This then informed the architectural design of the space.
The 6 x 8 x 2.4h meter “Möbius strip” or “Infinite Ribbon” sculpture was created as an iconic arrival point for customers in the lobby, to inspire curiosity and push information about Abbott. The structure is completely hung from the ceiling and cantilevered from the core wall. Guests can walk inside and thru motion sensors, the LED display screens and background audio immediately come alive. Videos are played on screens on both sides. Gesture-based menu interaction is also available for a more customized experience.
The stair is at the heart of connectivity between floor functions and the vertical journey experience. Guests walk up the stair with an obscure view up thru “floating” landings to the fourth floor. New slab openings, structural bracing, and each stair run and landing is fully cantilevered from the building core, with only 1 larger support at the base. The first 3 steps of the stair were created as landings to hide this support.
The Customer Experience Center begins on the second floor. The “Hall of Challenges” disrupts guests perception of space through a long corridor with light in motion, reflection, intense sound effects, and digital images on screen beyond. This experience was designed to disconnect customers from their previous surroundings and into a fully immersive new space which begged for their attention.
The other rooms of the Experience Center include a curved floor-to-ceiling rear projection screen, dramatic surround sound, 48-point ‘Multitaction’ touch screen, ceiling light effects, a virtual environment with rear projection on all four walls of the room (where any environment could be presented), product demo area, and an interactive customer solution room.
