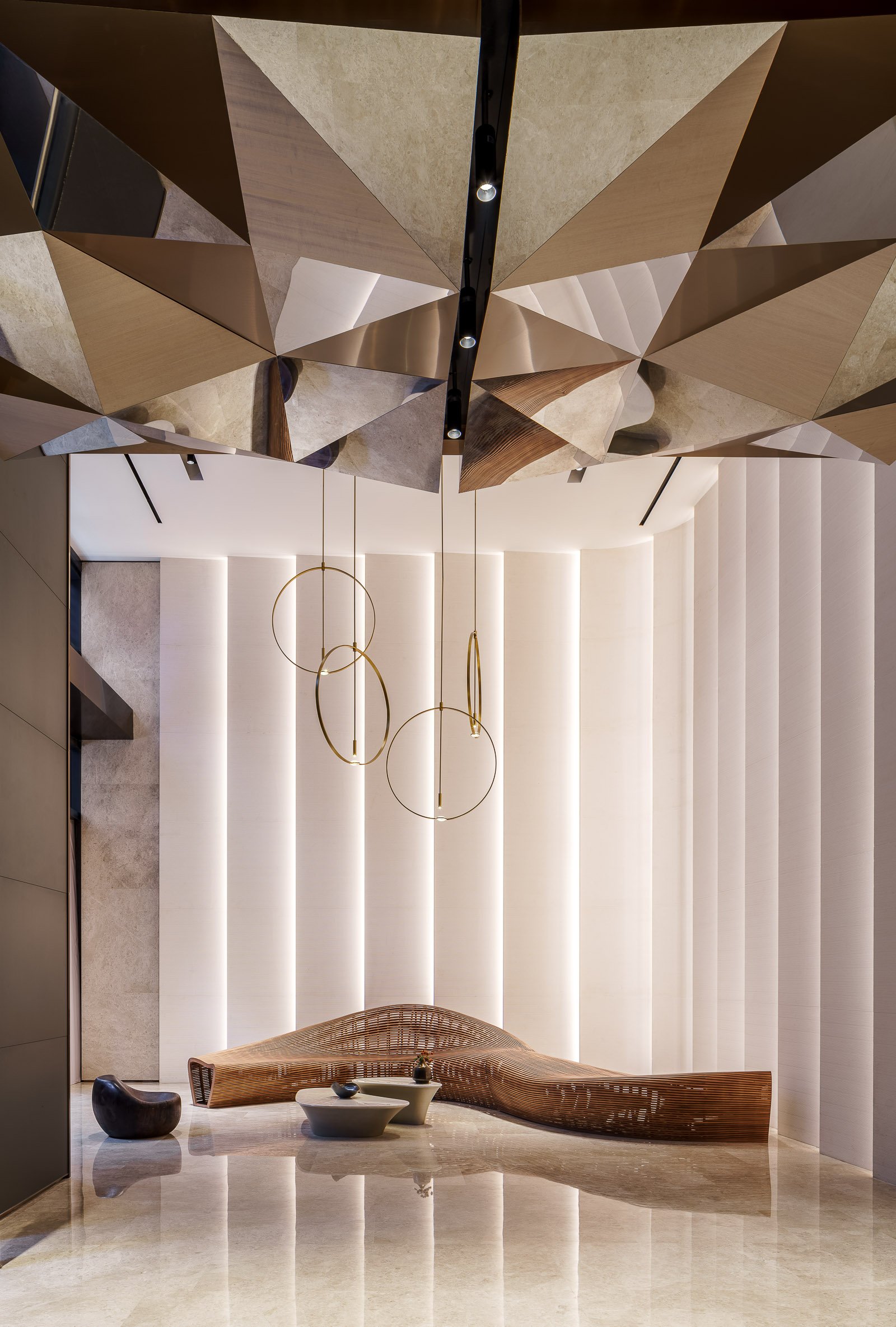
In the design of this project, the designers studied the flow of users and set up a dynamic and static partition layout.
The independent walk-in front hall conforms to the living habits of the elites, while increasing the privacy of the living space.
The living room is bright, and the dining and kitchen space is generous enough to enjoy the design of Chinese and Western kitchens. The master bedroom suite has double-sided lighting, and each functional space can be naturally ventilated and lighted.
In the selection of materials, the designers chose masonry and matte metal finishes for the public area; in the private living space, they used warm-toned wall decoration with brass to create a simple and lively living style.
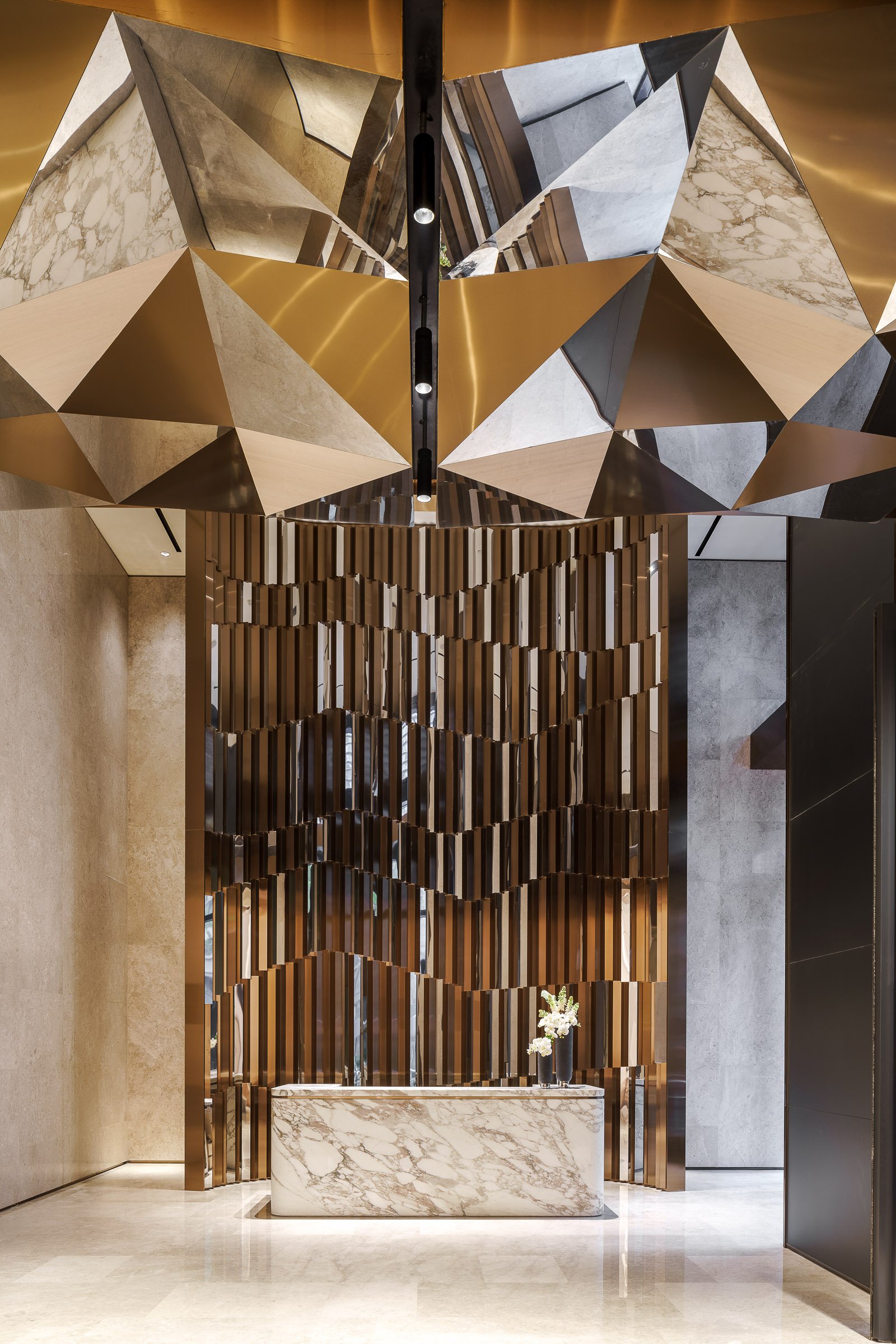
In the design of this project, the designers studied the flow of users and set up a dynamic and static partition layout.
The independent walk-in front hall conforms to the living habits of the elites, while increasing the privacy of the living space.
The living room is bright, and the dining and kitchen space is generous enough to enjoy the design of Chinese and Western kitchens. The master bedroom suite has double-sided lighting, and each functional space can be naturally ventilated and lighted.
In the selection of materials, the designers chose masonry and matte metal finishes for the public area; in the private living space, they used warm-toned wall decoration with brass to create a simple and lively living style.
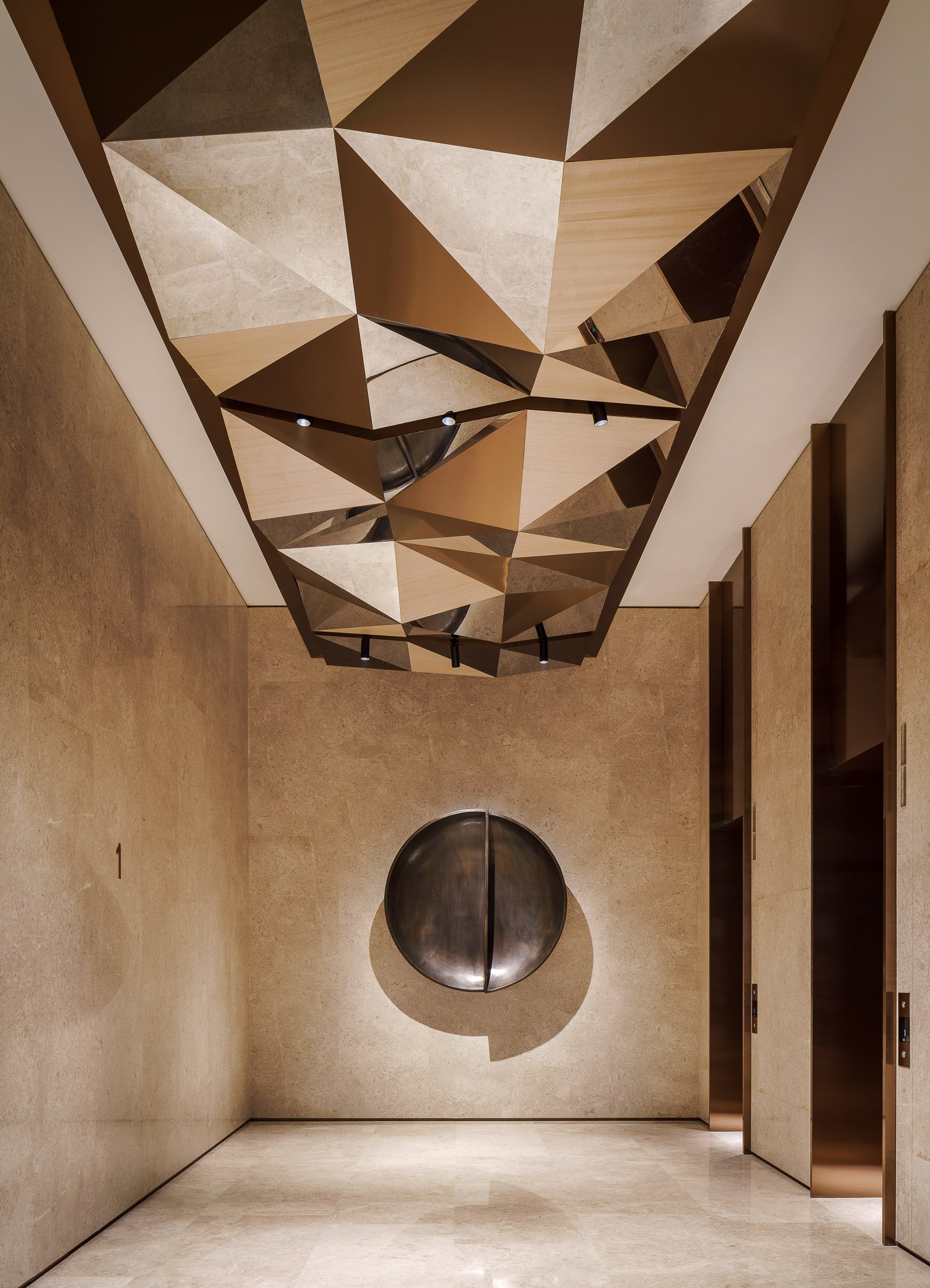
In the design of this project, the designers studied the flow of users and set up a dynamic and static partition layout.
The independent walk-in front hall conforms to the living habits of the elites, while increasing the privacy of the living space.
The living room is bright, and the dining and kitchen space is generous enough to enjoy the design of Chinese and Western kitchens. The master bedroom suite has double-sided lighting, and each functional space can be naturally ventilated and lighted.
In the selection of materials, the designers chose masonry and matte metal finishes for the public area; in the private living space, they used warm-toned wall decoration with brass to create a simple and lively living style.
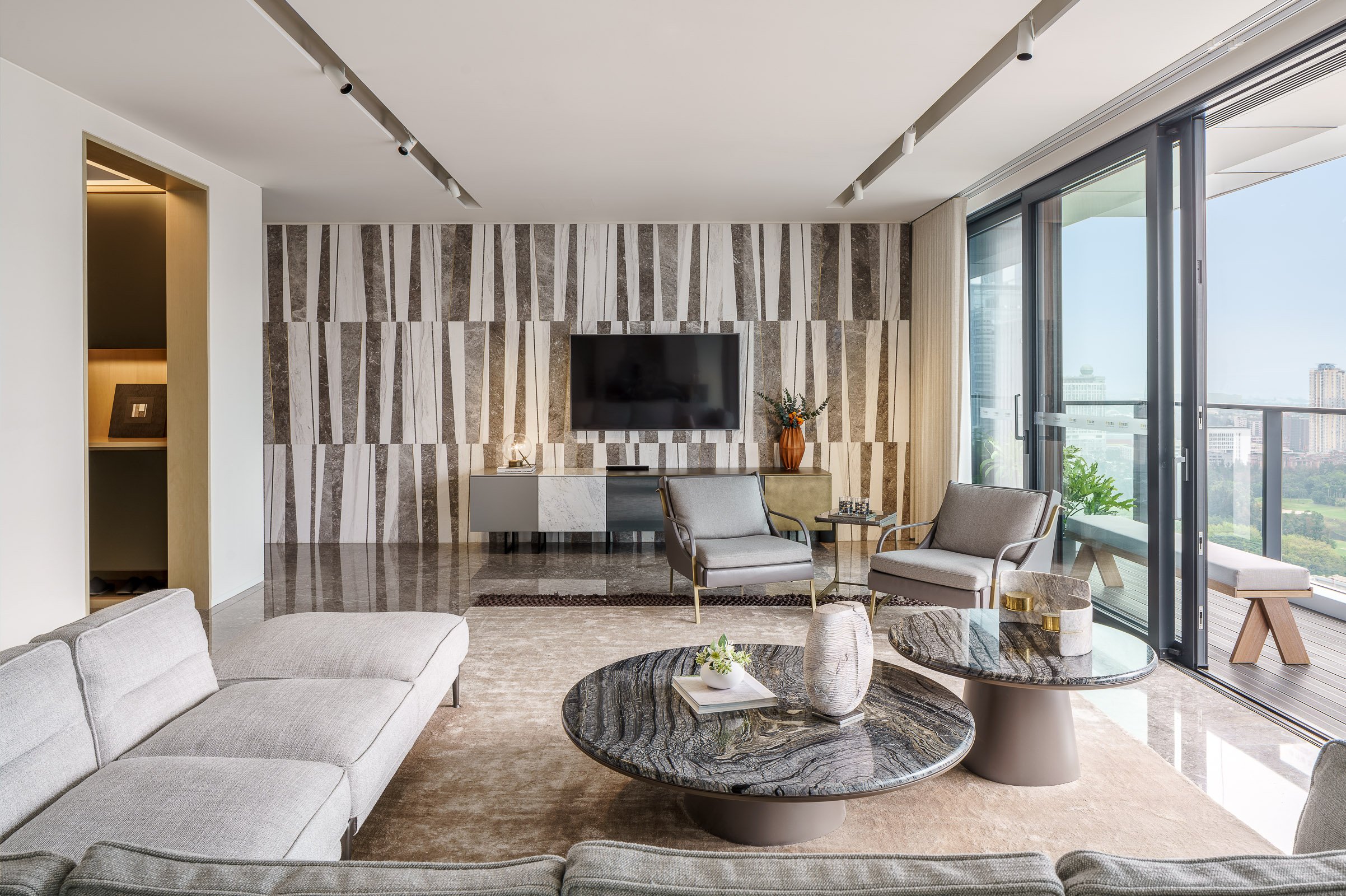
In the design of this project, the designers studied the flow of users and set up a dynamic and static partition layout.
The independent walk-in front hall conforms to the living habits of the elites, while increasing the privacy of the living space.
The living room is bright, and the dining and kitchen space is generous enough to enjoy the design of Chinese and Western kitchens. The master bedroom suite has double-sided lighting, and each functional space can be naturally ventilated and lighted.
In the selection of materials, the designers chose masonry and matte metal finishes for the public area; in the private living space, they used warm-toned wall decoration with brass to create a simple and lively living style.
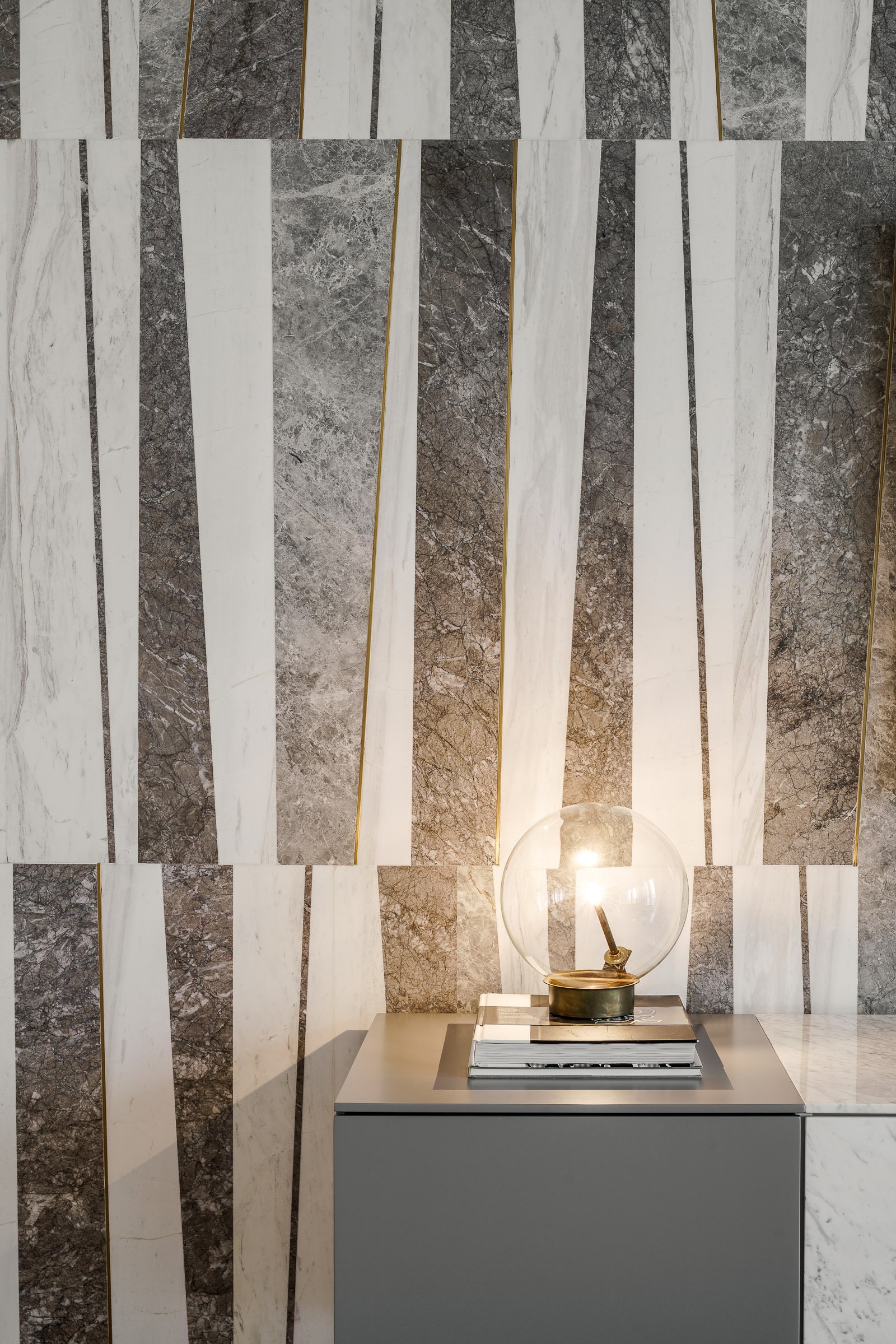
In the design of this project, the designers studied the flow of users and set up a dynamic and static partition layout.
The independent walk-in front hall conforms to the living habits of the elites, while increasing the privacy of the living space.
The living room is bright, and the dining and kitchen space is generous enough to enjoy the design of Chinese and Western kitchens. The master bedroom suite has double-sided lighting, and each functional space can be naturally ventilated and lighted.
In the selection of materials, the designers chose masonry and matte metal finishes for the public area; in the private living space, they used warm-toned wall decoration with brass to create a simple and lively living style.
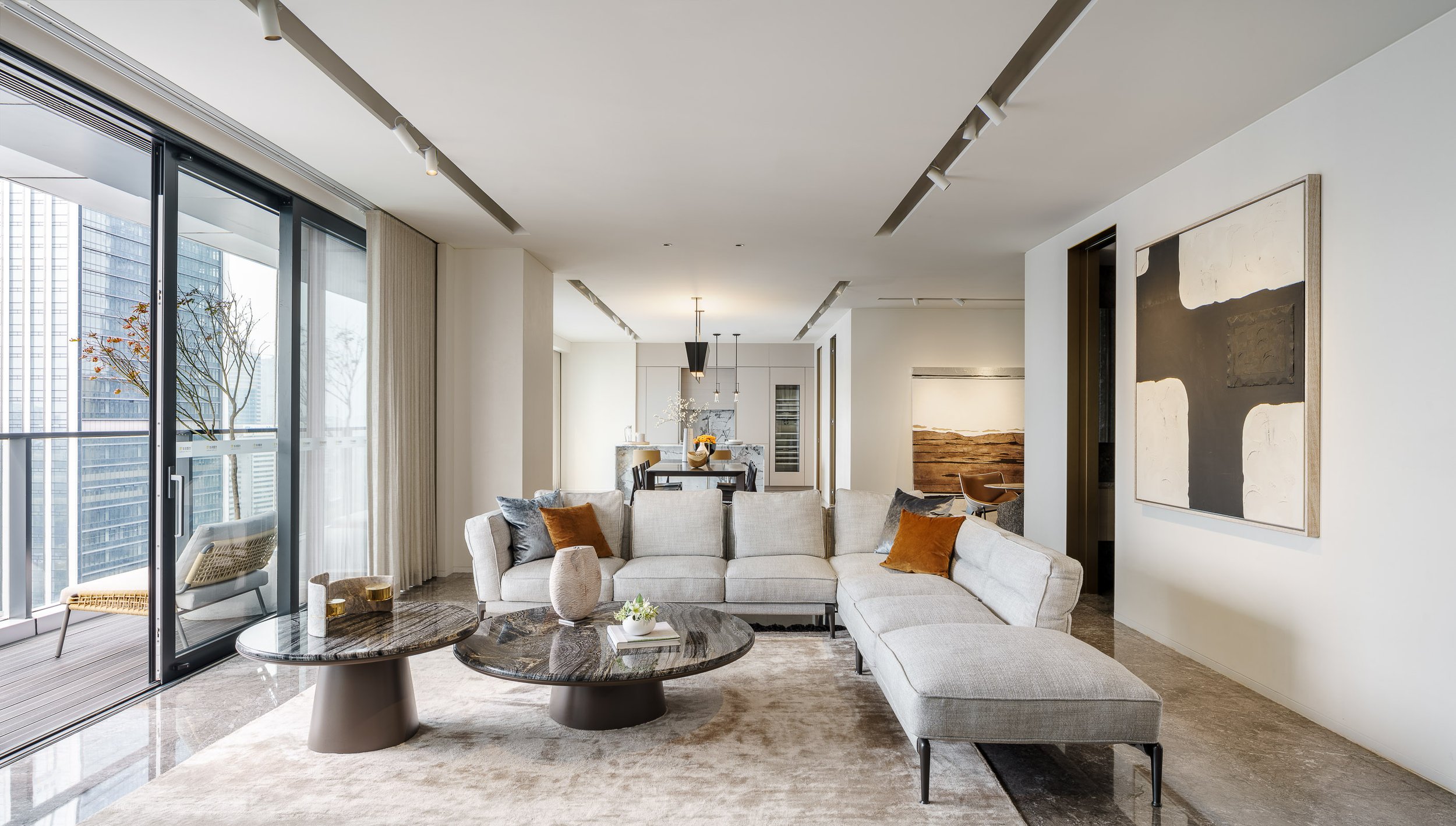
In the design of this project, the designers studied the flow of users and set up a dynamic and static partition layout.
The independent walk-in front hall conforms to the living habits of the elites, while increasing the privacy of the living space.
The living room is bright, and the dining and kitchen space is generous enough to enjoy the design of Chinese and Western kitchens. The master bedroom suite has double-sided lighting, and each functional space can be naturally ventilated and lighted.
In the selection of materials, the designers chose masonry and matte metal finishes for the public area; in the private living space, they used warm-toned wall decoration with brass to create a simple and lively living style.
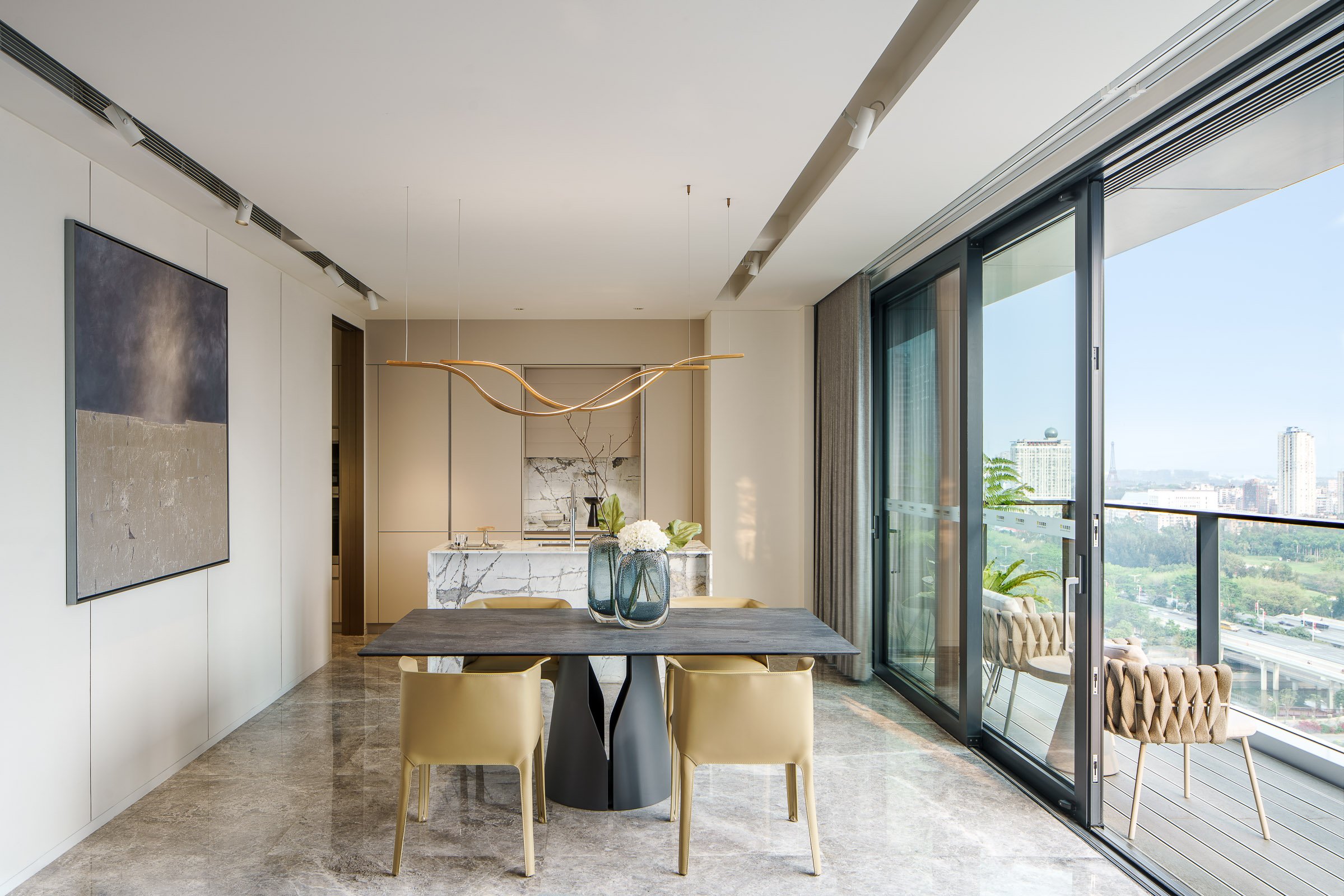
layout.
The independent walk-in front hall conforms to the living habits of the elites, while increasing the privacy of the living space.
The living room is bright, and the dining and kitchen space is generous enough to enjoy the design of Chinese and Western kitchens. The master bedroom suite has double-sided lighting, and each functional space can be naturally ventilated and lighted.
In the selection of materials, the designers chose masonry and matte metal finishes for the public area; in the private living space, they used warm-toned wall decoration with brass to create a simple and lively living style.
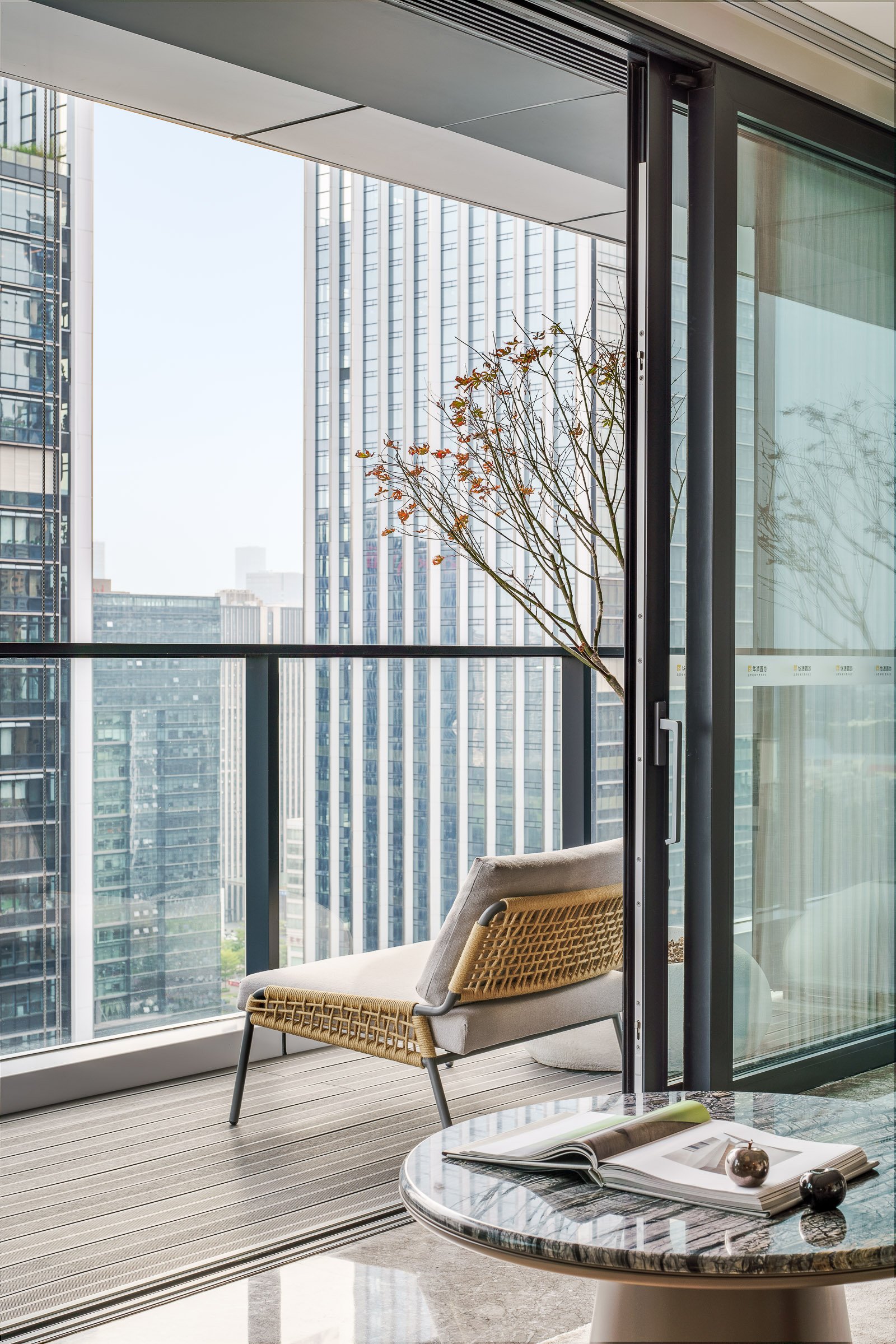
In the design of this project, the designers studied the flow of users and set up a dynamic and static partition layout.
The independent walk-in front hall conforms to the living habits of the elites, while increasing the privacy of the living space.
The living room is bright, and the dining and kitchen space is generous enough to enjoy the design of Chinese and Western kitchens. The master bedroom suite has double-sided lighting, and each functional space can be naturally ventilated and lighted.
In the selection of materials, the designers chose masonry and matte metal finishes for the public area; in the private living space, they used warm-toned wall decoration with brass to create a simple and lively living style.
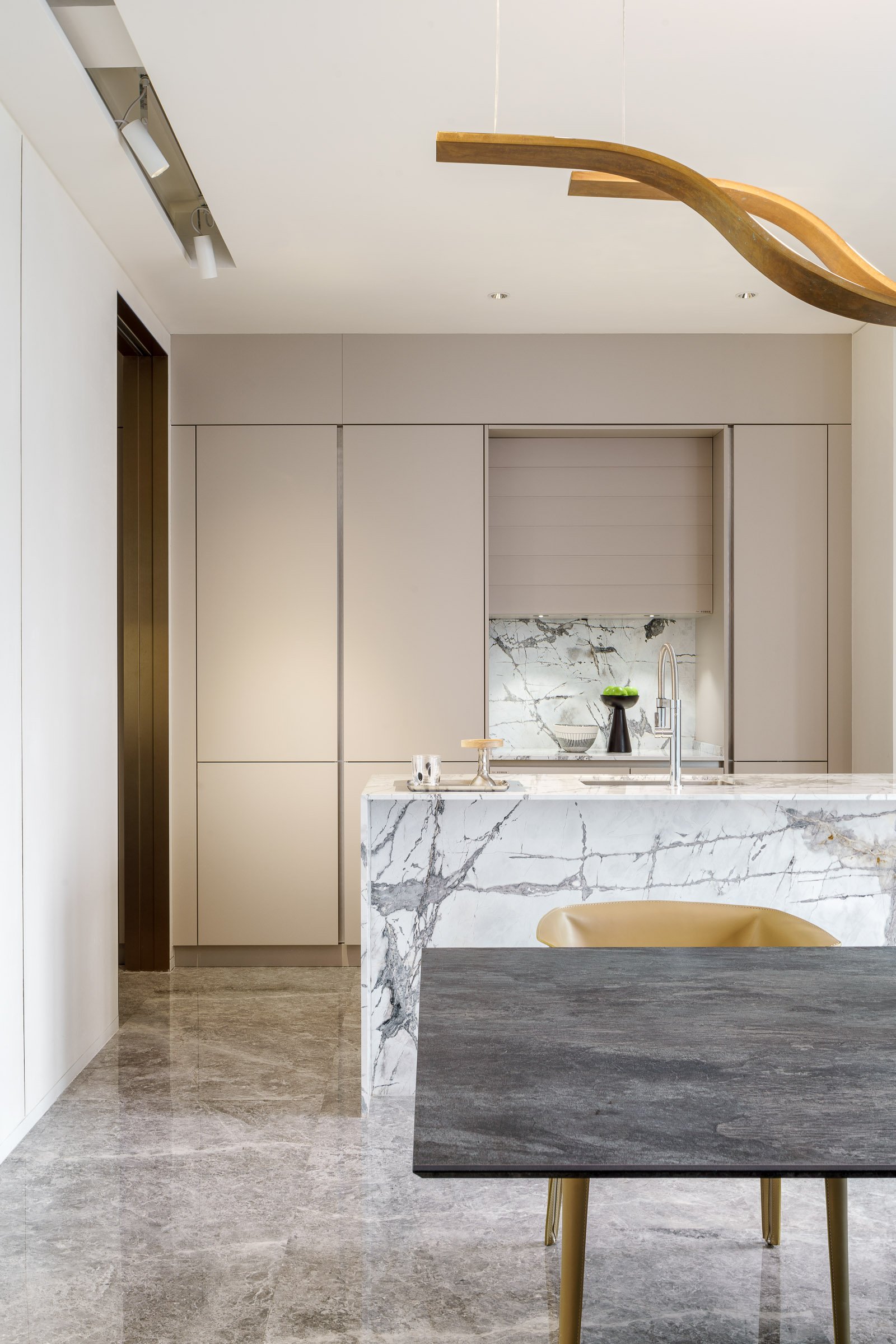
In the design of this project, the designers studied the flow of users and set up a dynamic and static partition layout.
The independent walk-in front hall conforms to the living habits of the elites, while increasing the privacy of the living space.
The living room is bright, and the dining and kitchen space is generous enough to enjoy the design of Chinese and Western kitchens. The master bedroom suite has double-sided lighting, and each functional space can be naturally ventilated and lighted.
In the selection of materials, the designers chose masonry and matte metal finishes for the public area; in the private living space, they used warm-toned wall decoration with brass to create a simple and lively living style.
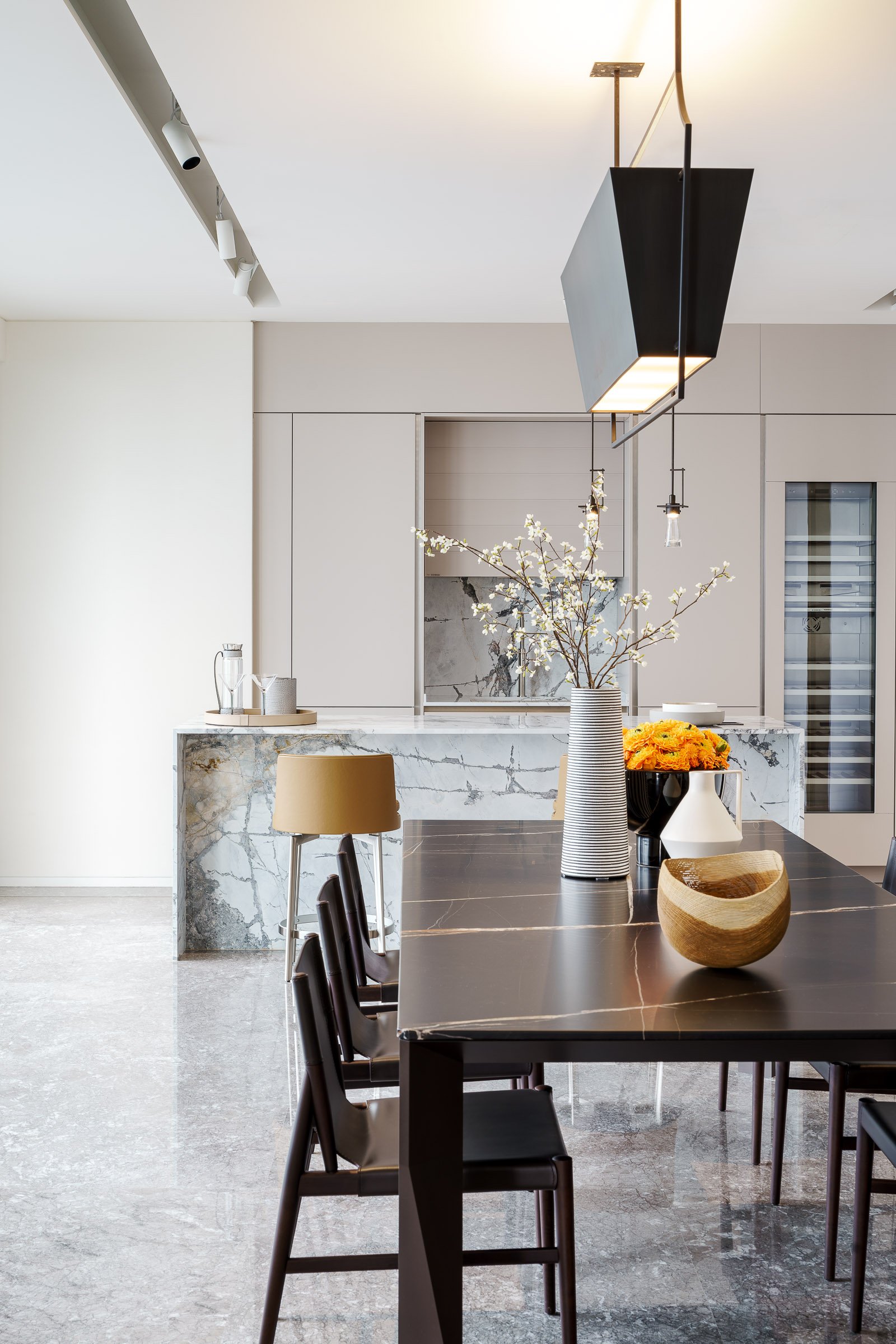
In the design of this project, the designers studied the flow of users and set up a dynamic and static partition layout.
The independent walk-in front hall conforms to the living habits of the elites, while increasing the privacy of the living space.
The living room is bright, and the dining and kitchen space is generous enough to enjoy the design of Chinese and Western kitchens. The master bedroom suite has double-sided lighting, and each functional space can be naturally ventilated and lighted.
In the selection of materials, the designers chose masonry and matte metal finishes for the public area; in the private living space, they used warm-toned wall decoration with brass to create a simple and lively living style.
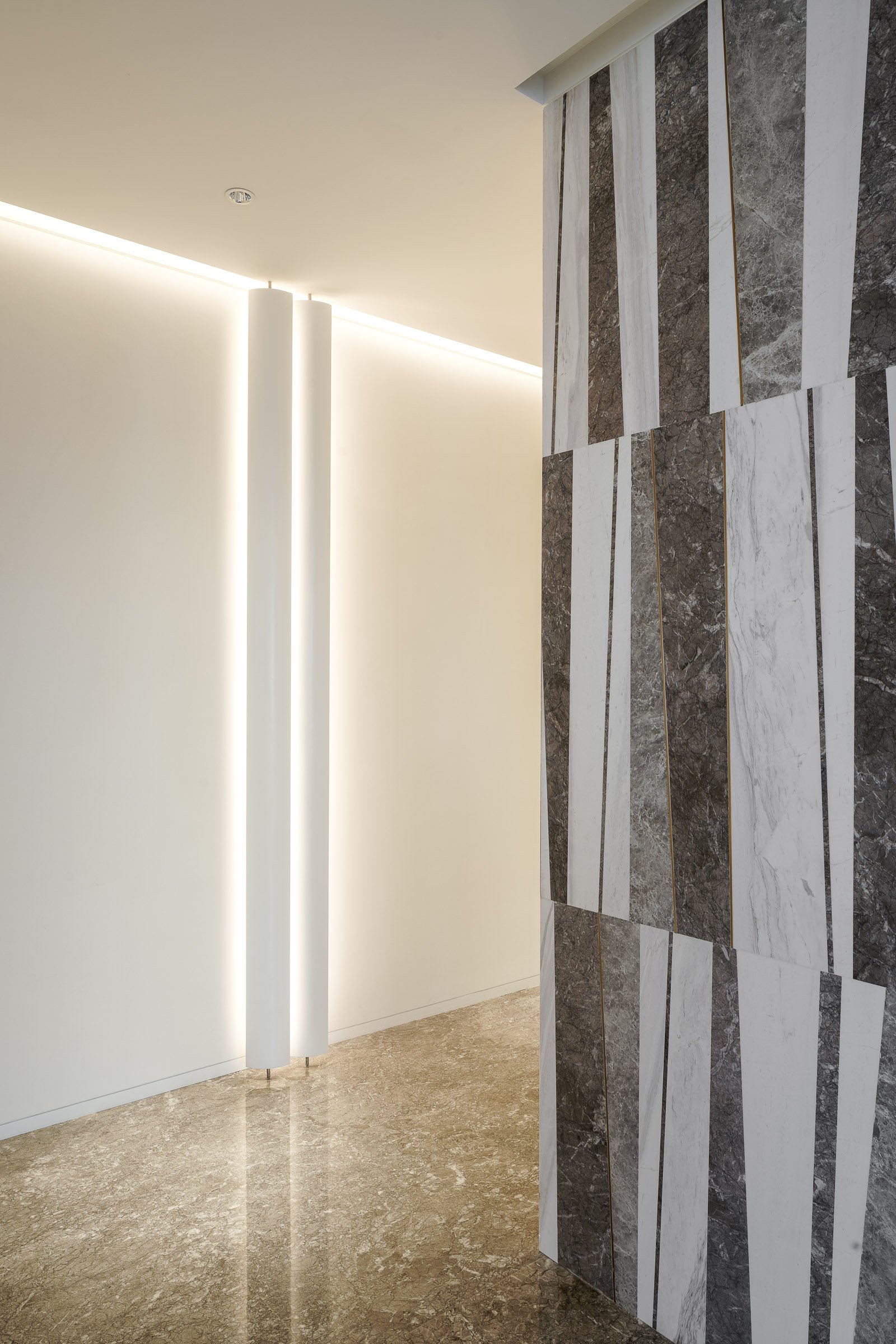
In the design of this project, the designers studied the flow of users and set up a dynamic and static partition layout.
The independent walk-in front hall conforms to the living habits of the elites, while increasing the privacy of the living space.
The living room is bright, and the dining and kitchen space is generous enough to enjoy the design of Chinese and Western kitchens. The master bedroom suite has double-sided lighting, and each functional space can be naturally ventilated and lighted.
In the selection of materials, the designers chose masonry and matte metal finishes for the public area; in the private living space, they used warm-toned wall decoration with brass to create a simple and lively living style.
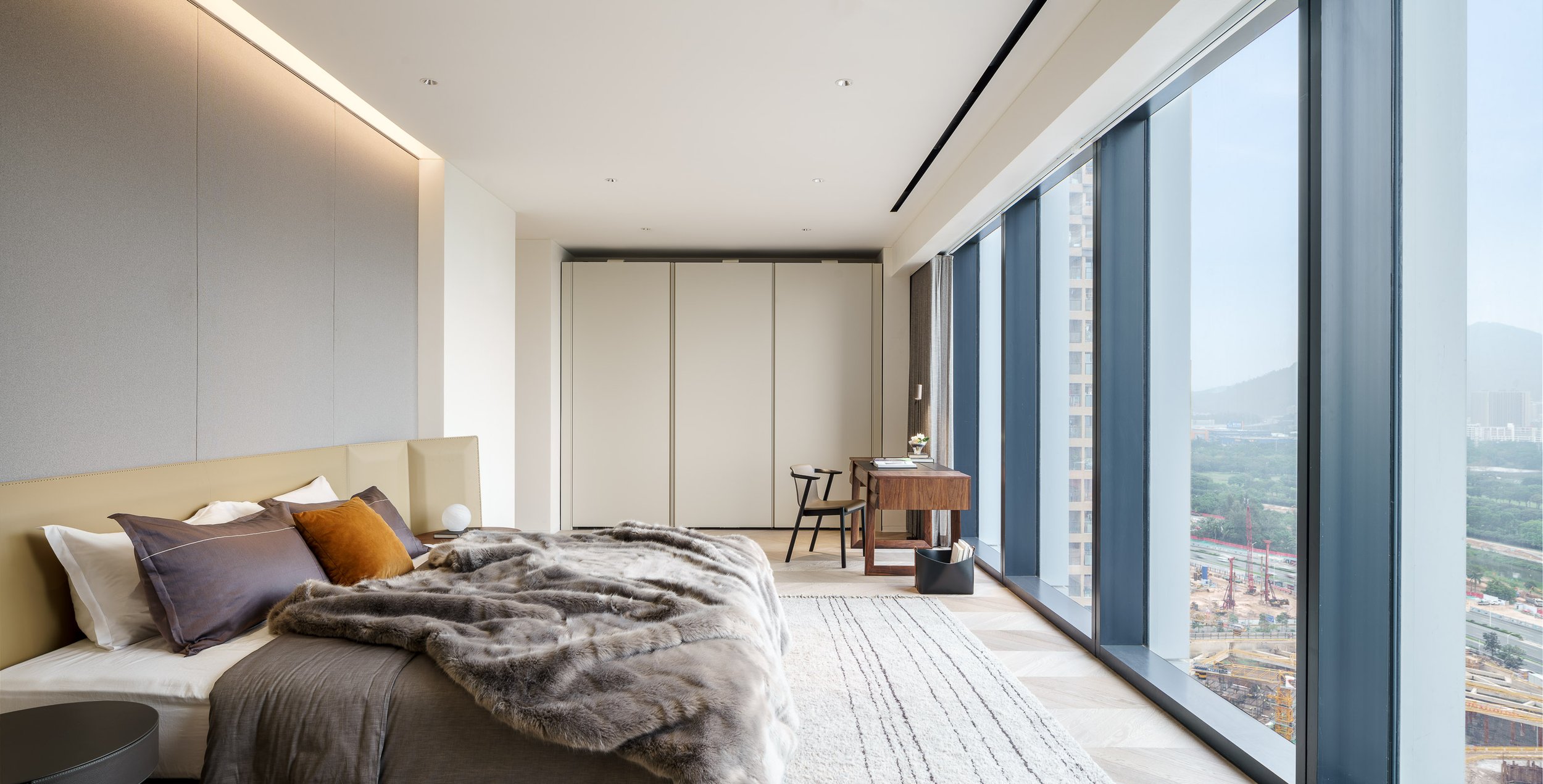
In the design of this project, the designers studied the flow of users and set up a dynamic and static partition layout.
The independent walk-in front hall conforms to the living habits of the elites, while increasing the privacy of the living space.
The living room is bright, and the dining and kitchen space is generous enough to enjoy the design of Chinese and Western kitchens. The master bedroom suite has double-sided lighting, and each functional space can be naturally ventilated and lighted.
In the selection of materials, the designers chose masonry and matte metal finishes for the public area; in the private living space, they used warm-toned wall decoration with brass to create a simple and lively living style.
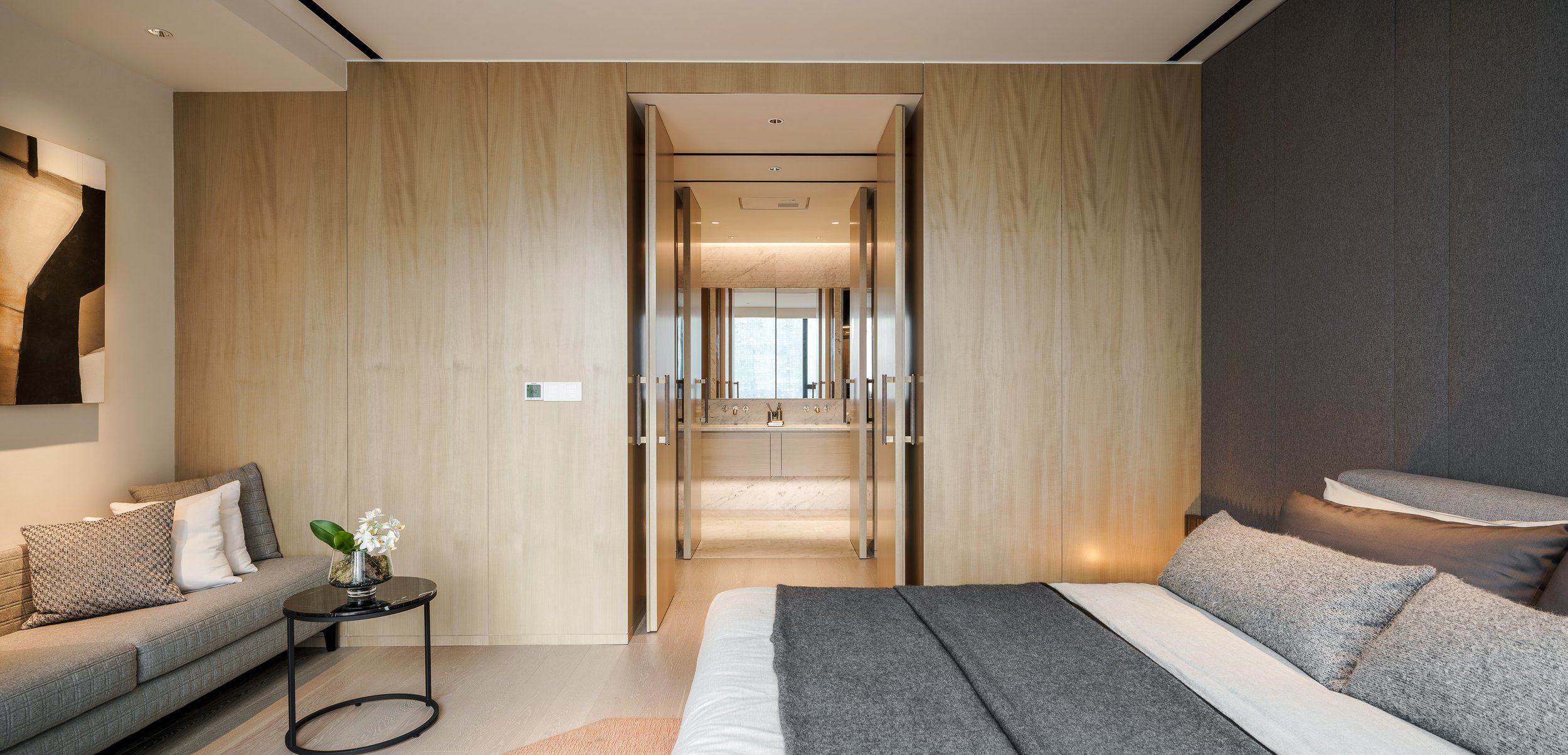
In the design of this project, the designers studied the flow of users and set up a dynamic and static partition layout.
The independent walk-in front hall conforms to the living habits of the elites, while increasing the privacy of the living space.
The living room is bright, and the dining and kitchen space is generous enough to enjoy the design of Chinese and Western kitchens. The master bedroom suite has double-sided lighting, and each functional space can be naturally ventilated and lighted.
In the selection of materials, the designers chose masonry and matte metal finishes for the public area; in the private living space, they used warm-toned wall decoration with brass to create a simple and lively living style.
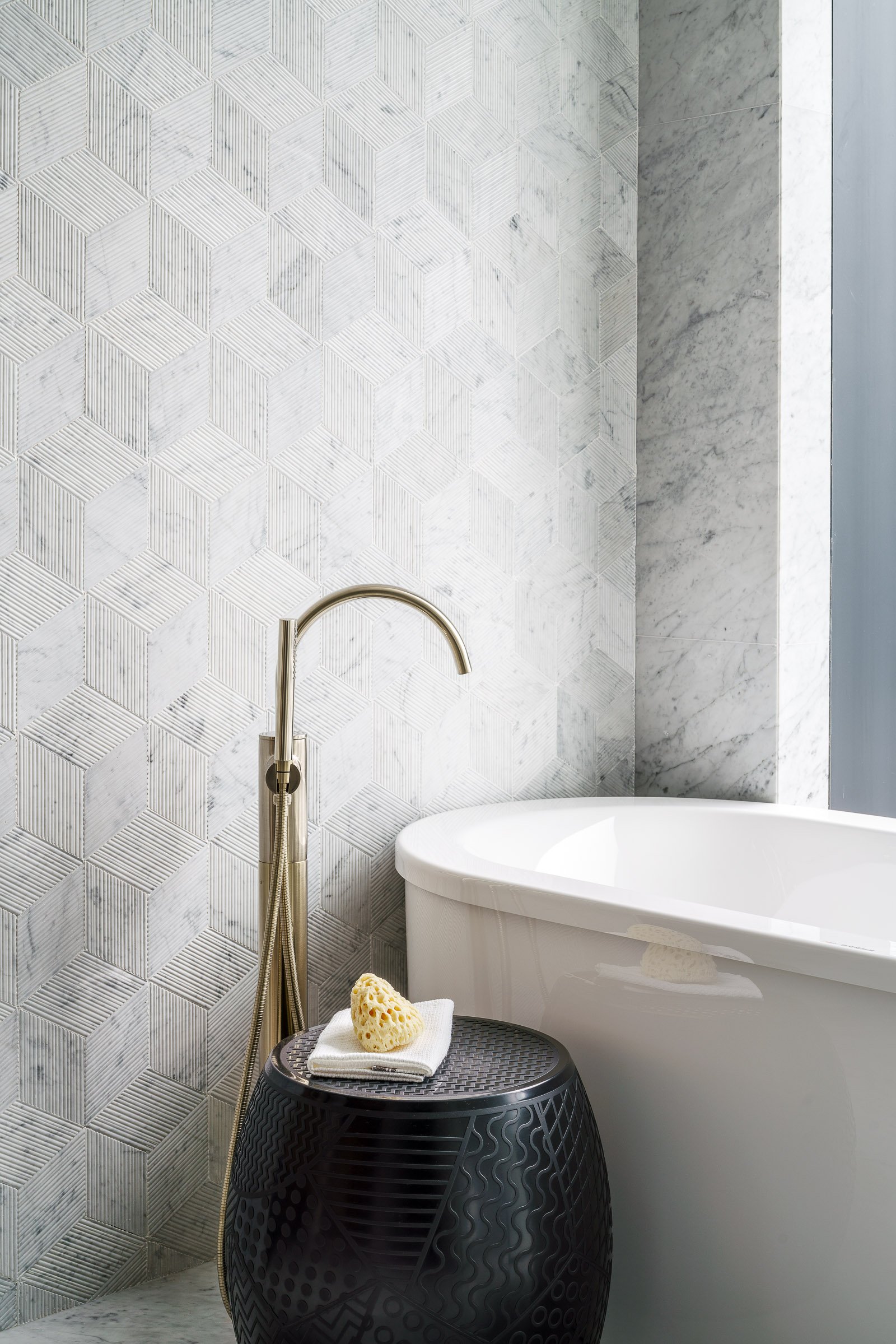
In the design of this project, the designers studied the flow of users and set up a dynamic and static partition layout.
The independent walk-in front hall conforms to the living habits of the elites, while increasing the privacy of the living space.
The living room is bright, and the dining and kitchen space is generous enough to enjoy the design of Chinese and Western kitchens. The master bedroom suite has double-sided lighting, and each functional space can be naturally ventilated and lighted.
In the selection of materials, the designers chose masonry and matte metal finishes for the public area; in the private living space, they used warm-toned wall decoration with brass to create a simple and lively living style.
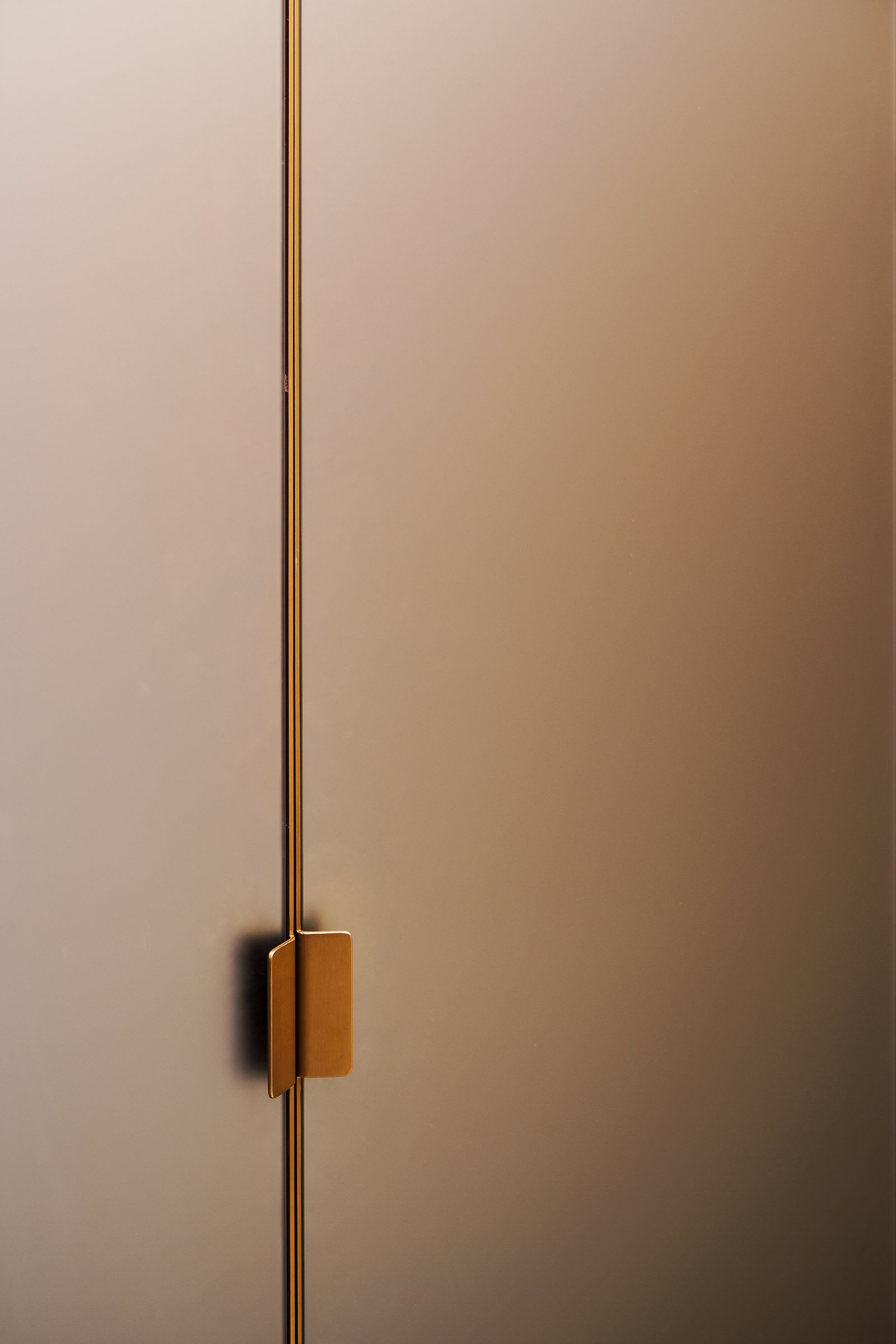
In the design of this project, the designers studied the flow of users and set up a dynamic and static partition layout.
The independent walk-in front hall conforms to the living habits of the elites, while increasing the privacy of the living space.
The living room is bright, and the dining and kitchen space is generous enough to enjoy the design of Chinese and Western kitchens. The master bedroom suite has double-sided lighting, and each functional space can be naturally ventilated and lighted.
In the selection of materials, the designers chose masonry and matte metal finishes for the public area; in the private living space, they used warm-toned wall decoration with brass to create a simple and lively living style.















In the design of this project, the designers studied the flow of users and set up a dynamic and static partition layout.
The independent walk-in front hall conforms to the living habits of the elites, while increasing the privacy of the living space.
The living room is bright, and the dining and kitchen space is generous enough to enjoy the design of Chinese and Western kitchens. The master bedroom suite has double-sided lighting, and each functional space can be naturally ventilated and lighted.
In the selection of materials, the designers chose masonry and matte metal finishes for the public area; in the private living space, they used warm-toned wall decoration with brass to create a simple and lively living style.
In the design of this project, the designers studied the flow of users and set up a dynamic and static partition layout.
The independent walk-in front hall conforms to the living habits of the elites, while increasing the privacy of the living space.
The living room is bright, and the dining and kitchen space is generous enough to enjoy the design of Chinese and Western kitchens. The master bedroom suite has double-sided lighting, and each functional space can be naturally ventilated and lighted.
In the selection of materials, the designers chose masonry and matte metal finishes for the public area; in the private living space, they used warm-toned wall decoration with brass to create a simple and lively living style.
In the design of this project, the designers studied the flow of users and set up a dynamic and static partition layout.
The independent walk-in front hall conforms to the living habits of the elites, while increasing the privacy of the living space.
The living room is bright, and the dining and kitchen space is generous enough to enjoy the design of Chinese and Western kitchens. The master bedroom suite has double-sided lighting, and each functional space can be naturally ventilated and lighted.
In the selection of materials, the designers chose masonry and matte metal finishes for the public area; in the private living space, they used warm-toned wall decoration with brass to create a simple and lively living style.
In the design of this project, the designers studied the flow of users and set up a dynamic and static partition layout.
The independent walk-in front hall conforms to the living habits of the elites, while increasing the privacy of the living space.
The living room is bright, and the dining and kitchen space is generous enough to enjoy the design of Chinese and Western kitchens. The master bedroom suite has double-sided lighting, and each functional space can be naturally ventilated and lighted.
In the selection of materials, the designers chose masonry and matte metal finishes for the public area; in the private living space, they used warm-toned wall decoration with brass to create a simple and lively living style.
In the design of this project, the designers studied the flow of users and set up a dynamic and static partition layout.
The independent walk-in front hall conforms to the living habits of the elites, while increasing the privacy of the living space.
The living room is bright, and the dining and kitchen space is generous enough to enjoy the design of Chinese and Western kitchens. The master bedroom suite has double-sided lighting, and each functional space can be naturally ventilated and lighted.
In the selection of materials, the designers chose masonry and matte metal finishes for the public area; in the private living space, they used warm-toned wall decoration with brass to create a simple and lively living style.
In the design of this project, the designers studied the flow of users and set up a dynamic and static partition layout.
The independent walk-in front hall conforms to the living habits of the elites, while increasing the privacy of the living space.
The living room is bright, and the dining and kitchen space is generous enough to enjoy the design of Chinese and Western kitchens. The master bedroom suite has double-sided lighting, and each functional space can be naturally ventilated and lighted.
In the selection of materials, the designers chose masonry and matte metal finishes for the public area; in the private living space, they used warm-toned wall decoration with brass to create a simple and lively living style.
layout.
The independent walk-in front hall conforms to the living habits of the elites, while increasing the privacy of the living space.
The living room is bright, and the dining and kitchen space is generous enough to enjoy the design of Chinese and Western kitchens. The master bedroom suite has double-sided lighting, and each functional space can be naturally ventilated and lighted.
In the selection of materials, the designers chose masonry and matte metal finishes for the public area; in the private living space, they used warm-toned wall decoration with brass to create a simple and lively living style.
In the design of this project, the designers studied the flow of users and set up a dynamic and static partition layout.
The independent walk-in front hall conforms to the living habits of the elites, while increasing the privacy of the living space.
The living room is bright, and the dining and kitchen space is generous enough to enjoy the design of Chinese and Western kitchens. The master bedroom suite has double-sided lighting, and each functional space can be naturally ventilated and lighted.
In the selection of materials, the designers chose masonry and matte metal finishes for the public area; in the private living space, they used warm-toned wall decoration with brass to create a simple and lively living style.
In the design of this project, the designers studied the flow of users and set up a dynamic and static partition layout.
The independent walk-in front hall conforms to the living habits of the elites, while increasing the privacy of the living space.
The living room is bright, and the dining and kitchen space is generous enough to enjoy the design of Chinese and Western kitchens. The master bedroom suite has double-sided lighting, and each functional space can be naturally ventilated and lighted.
In the selection of materials, the designers chose masonry and matte metal finishes for the public area; in the private living space, they used warm-toned wall decoration with brass to create a simple and lively living style.
In the design of this project, the designers studied the flow of users and set up a dynamic and static partition layout.
The independent walk-in front hall conforms to the living habits of the elites, while increasing the privacy of the living space.
The living room is bright, and the dining and kitchen space is generous enough to enjoy the design of Chinese and Western kitchens. The master bedroom suite has double-sided lighting, and each functional space can be naturally ventilated and lighted.
In the selection of materials, the designers chose masonry and matte metal finishes for the public area; in the private living space, they used warm-toned wall decoration with brass to create a simple and lively living style.
In the design of this project, the designers studied the flow of users and set up a dynamic and static partition layout.
The independent walk-in front hall conforms to the living habits of the elites, while increasing the privacy of the living space.
The living room is bright, and the dining and kitchen space is generous enough to enjoy the design of Chinese and Western kitchens. The master bedroom suite has double-sided lighting, and each functional space can be naturally ventilated and lighted.
In the selection of materials, the designers chose masonry and matte metal finishes for the public area; in the private living space, they used warm-toned wall decoration with brass to create a simple and lively living style.
In the design of this project, the designers studied the flow of users and set up a dynamic and static partition layout.
The independent walk-in front hall conforms to the living habits of the elites, while increasing the privacy of the living space.
The living room is bright, and the dining and kitchen space is generous enough to enjoy the design of Chinese and Western kitchens. The master bedroom suite has double-sided lighting, and each functional space can be naturally ventilated and lighted.
In the selection of materials, the designers chose masonry and matte metal finishes for the public area; in the private living space, they used warm-toned wall decoration with brass to create a simple and lively living style.
In the design of this project, the designers studied the flow of users and set up a dynamic and static partition layout.
The independent walk-in front hall conforms to the living habits of the elites, while increasing the privacy of the living space.
The living room is bright, and the dining and kitchen space is generous enough to enjoy the design of Chinese and Western kitchens. The master bedroom suite has double-sided lighting, and each functional space can be naturally ventilated and lighted.
In the selection of materials, the designers chose masonry and matte metal finishes for the public area; in the private living space, they used warm-toned wall decoration with brass to create a simple and lively living style.
In the design of this project, the designers studied the flow of users and set up a dynamic and static partition layout.
The independent walk-in front hall conforms to the living habits of the elites, while increasing the privacy of the living space.
The living room is bright, and the dining and kitchen space is generous enough to enjoy the design of Chinese and Western kitchens. The master bedroom suite has double-sided lighting, and each functional space can be naturally ventilated and lighted.
In the selection of materials, the designers chose masonry and matte metal finishes for the public area; in the private living space, they used warm-toned wall decoration with brass to create a simple and lively living style.
In the design of this project, the designers studied the flow of users and set up a dynamic and static partition layout.
The independent walk-in front hall conforms to the living habits of the elites, while increasing the privacy of the living space.
The living room is bright, and the dining and kitchen space is generous enough to enjoy the design of Chinese and Western kitchens. The master bedroom suite has double-sided lighting, and each functional space can be naturally ventilated and lighted.
In the selection of materials, the designers chose masonry and matte metal finishes for the public area; in the private living space, they used warm-toned wall decoration with brass to create a simple and lively living style.
