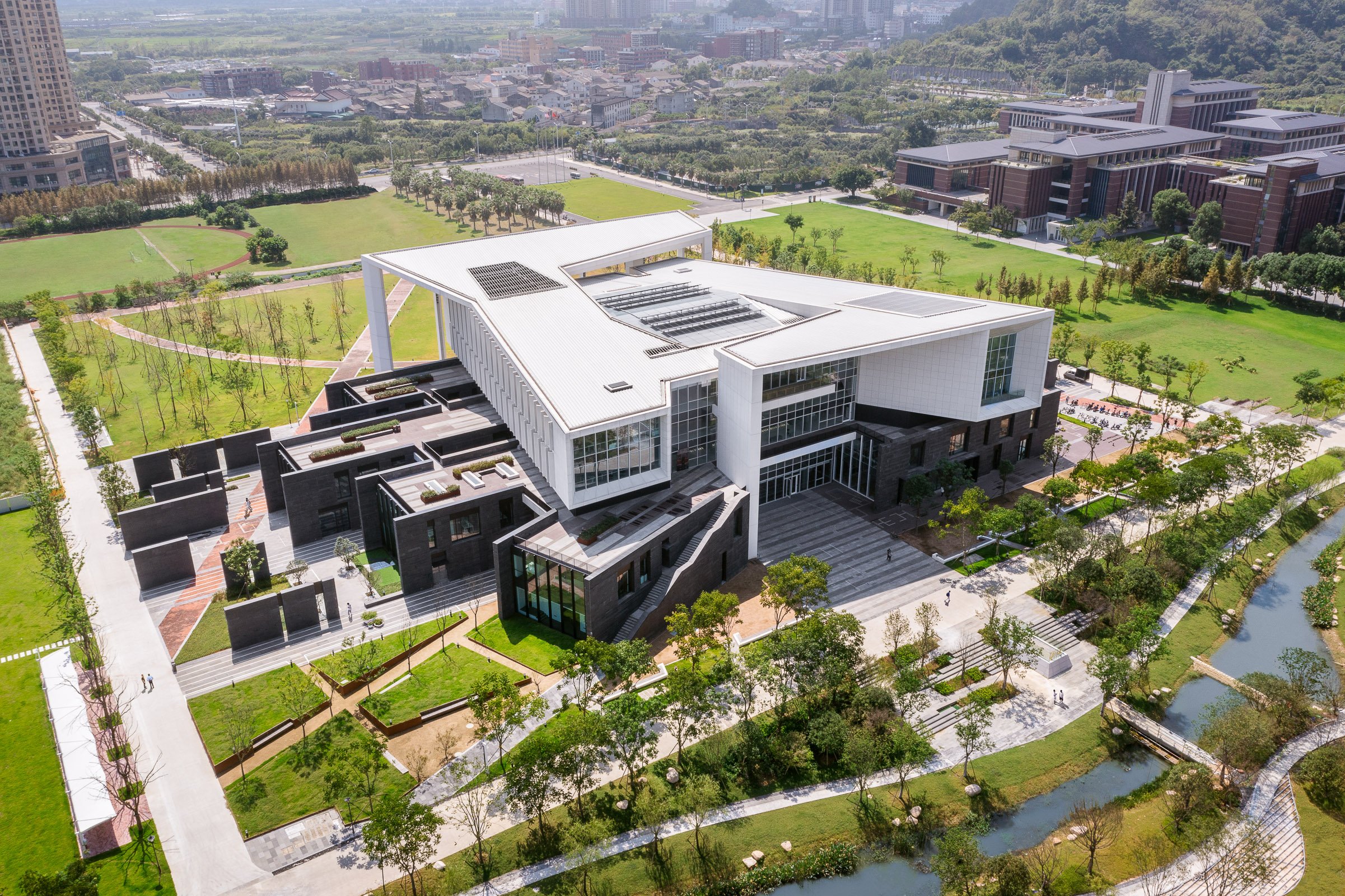
Designed by Moore Ruble Yudell (MRY), Ge Hekai is anchored by an 800-seat central forum at Wenzhou-Kean Univeristy. The building houses the university’s architecture, design, and computer science programs, is made to be occupied by students from around campus. The space features three stories of tiered seating overlooked by open balconies and an overhead bridge connecting the hall’s east and west wings.
The Wenzhou-Kean campus, a 175-acre site surrounded by mountains about an hour south of Shanghai, was created through a master plan by Michael Graves’s office that placed the university’s architecture and design schools (both named for Graves himself) at its center.
Eight oblong “bar” buildings, clad in Angola black granite, form the structure’s three-floor base, hosting community spaces and classrooms, flexible exhibition areas, a makerspace, a digital-media auditorium, and a lakeside café. Punched windows and deep inset ledges emphasize the three-foot thickness of the walls while also providing interior shading and hiding mechanicals and ductwork.
The bars are capped by two striking, daylit studio loft buildings, which form the fourth and fifth floors and offer more traditional architectural design studio spaces. These are fronted with ultra-high-performance concrete (UHPC) sunshades.
As the hall welcomes students from near and far, and from different disciplines across campus, it is on its way to achieving its potential as a campus gathering place and an incubator for the future. “This is a place for architecture, urban and industrial design, and computer science; by the time you put all those things together, you’re talking about the future fabric of society,” says Ruble.
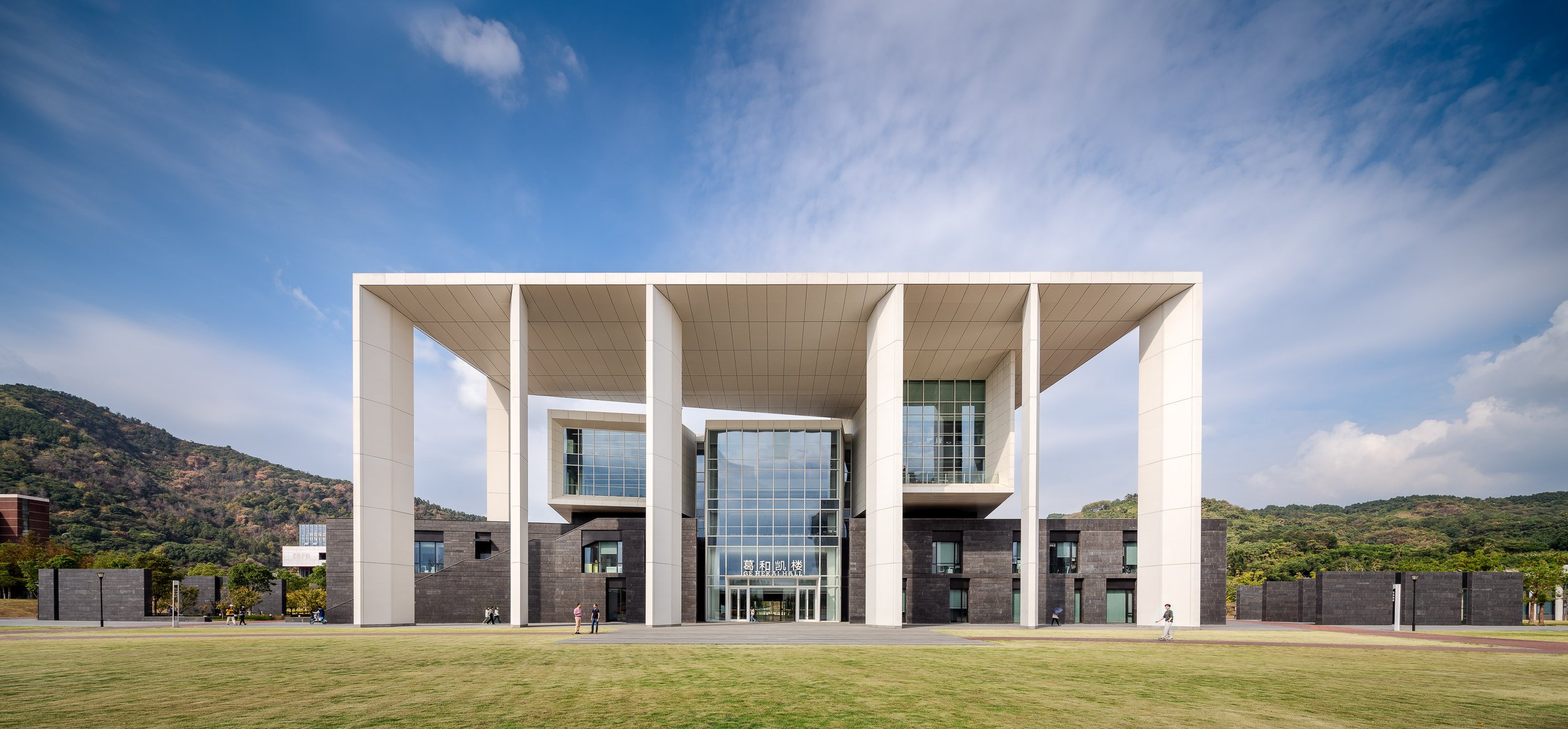
Designed by Moore Ruble Yudell (MRY), Ge Hekai is anchored by an 800-seat central forum at Wenzhou-Kean Univeristy. The building houses the university’s architecture, design, and computer science programs, is made to be occupied by students from around campus. The space features three stories of tiered seating overlooked by open balconies and an overhead bridge connecting the hall’s east and west wings.
The Wenzhou-Kean campus, a 175-acre site surrounded by mountains about an hour south of Shanghai, was created through a master plan by Michael Graves’s office that placed the university’s architecture and design schools (both named for Graves himself) at its center.
Eight oblong “bar” buildings, clad in Angola black granite, form the structure’s three-floor base, hosting community spaces and classrooms, flexible exhibition areas, a makerspace, a digital-media auditorium, and a lakeside café. Punched windows and deep inset ledges emphasize the three-foot thickness of the walls while also providing interior shading and hiding mechanicals and ductwork.
The bars are capped by two striking, daylit studio loft buildings, which form the fourth and fifth floors and offer more traditional architectural design studio spaces. These are fronted with ultra-high-performance concrete (UHPC) sunshades.
As the hall welcomes students from near and far, and from different disciplines across campus, it is on its way to achieving its potential as a campus gathering place and an incubator for the future. “This is a place for architecture, urban and industrial design, and computer science; by the time you put all those things together, you’re talking about the future fabric of society,” says Ruble.
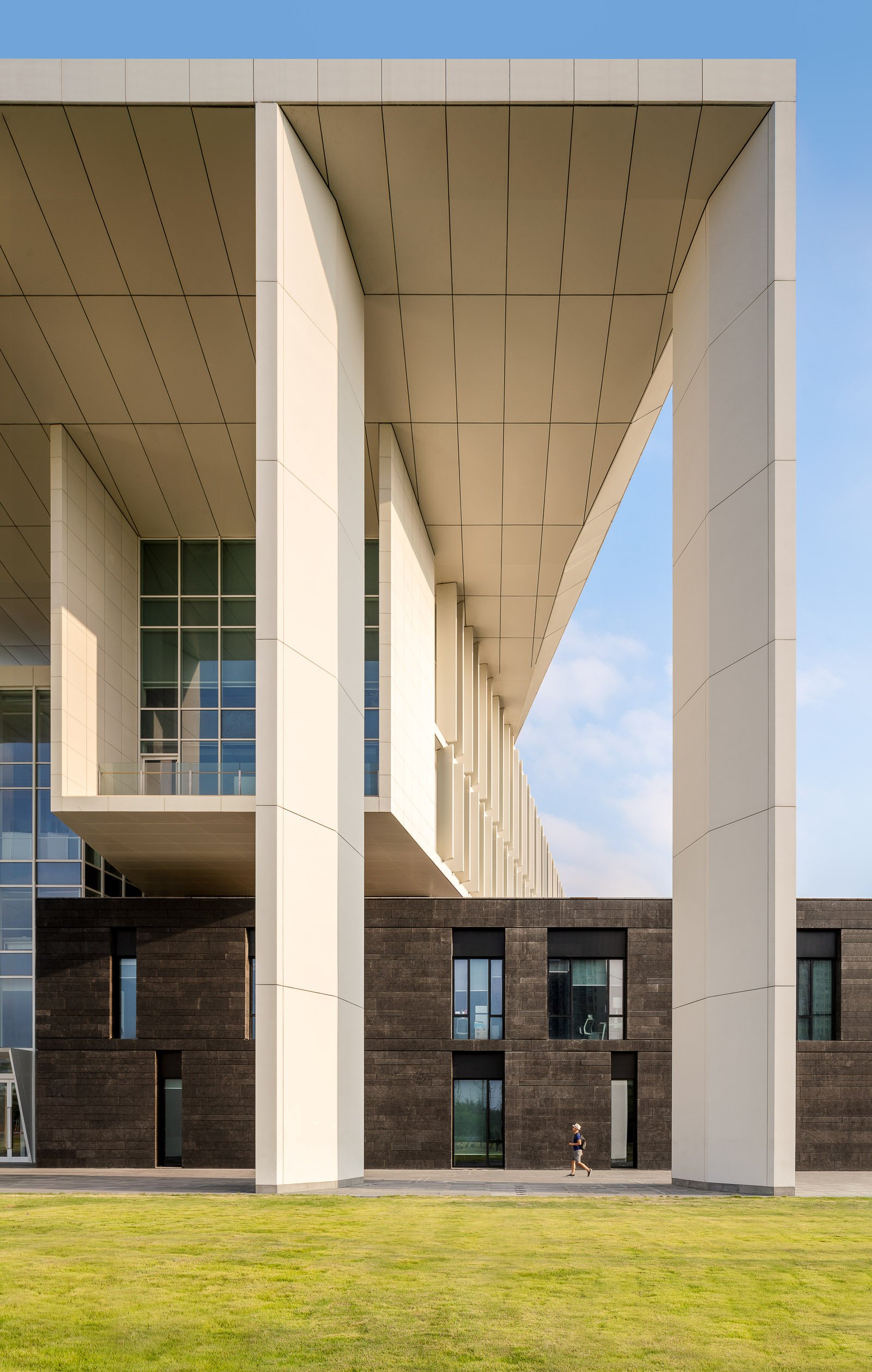
Designed by Moore Ruble Yudell (MRY), Ge Hekai is anchored by an 800-seat central forum at Wenzhou-Kean Univeristy. The building houses the university’s architecture, design, and computer science programs, is made to be occupied by students from around campus. The space features three stories of tiered seating overlooked by open balconies and an overhead bridge connecting the hall’s east and west wings.
The Wenzhou-Kean campus, a 175-acre site surrounded by mountains about an hour south of Shanghai, was created through a master plan by Michael Graves’s office that placed the university’s architecture and design schools (both named for Graves himself) at its center.
Eight oblong “bar” buildings, clad in Angola black granite, form the structure’s three-floor base, hosting community spaces and classrooms, flexible exhibition areas, a makerspace, a digital-media auditorium, and a lakeside café. Punched windows and deep inset ledges emphasize the three-foot thickness of the walls while also providing interior shading and hiding mechanicals and ductwork.
The bars are capped by two striking, daylit studio loft buildings, which form the fourth and fifth floors and offer more traditional architectural design studio spaces. These are fronted with ultra-high-performance concrete (UHPC) sunshades.
As the hall welcomes students from near and far, and from different disciplines across campus, it is on its way to achieving its potential as a campus gathering place and an incubator for the future. “This is a place for architecture, urban and industrial design, and computer science; by the time you put all those things together, you’re talking about the future fabric of society,” says Ruble.
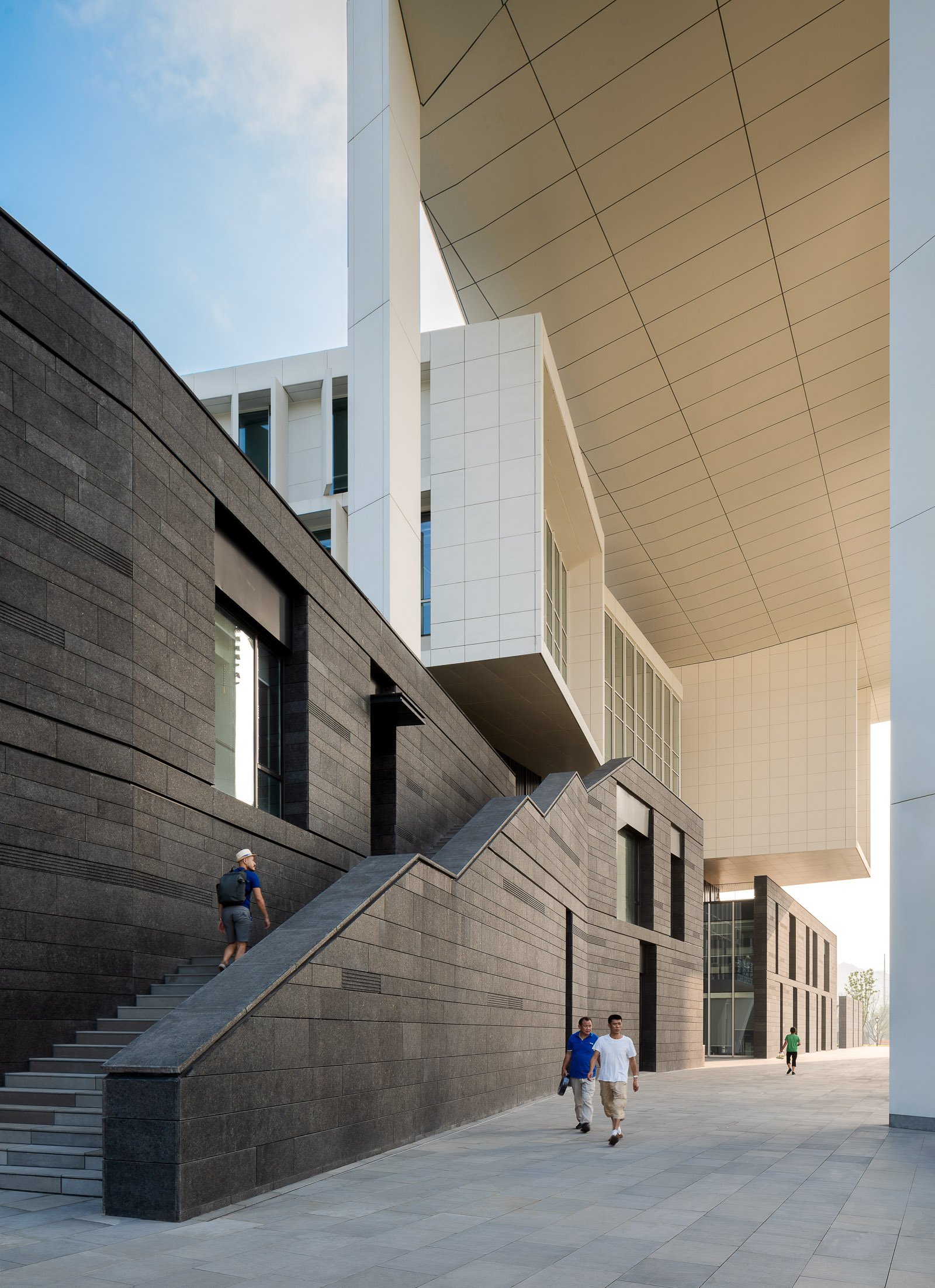
Designed by Moore Ruble Yudell (MRY), Ge Hekai is anchored by an 800-seat central forum at Wenzhou-Kean Univeristy. The building houses the university’s architecture, design, and computer science programs, is made to be occupied by students from around campus. The space features three stories of tiered seating overlooked by open balconies and an overhead bridge connecting the hall’s east and west wings.
The Wenzhou-Kean campus, a 175-acre site surrounded by mountains about an hour south of Shanghai, was created through a master plan by Michael Graves’s office that placed the university’s architecture and design schools (both named for Graves himself) at its center.
Eight oblong “bar” buildings, clad in Angola black granite, form the structure’s three-floor base, hosting community spaces and classrooms, flexible exhibition areas, a makerspace, a digital-media auditorium, and a lakeside café. Punched windows and deep inset ledges emphasize the three-foot thickness of the walls while also providing interior shading and hiding mechanicals and ductwork.
The bars are capped by two striking, daylit studio loft buildings, which form the fourth and fifth floors and offer more traditional architectural design studio spaces. These are fronted with ultra-high-performance concrete (UHPC) sunshades.
As the hall welcomes students from near and far, and from different disciplines across campus, it is on its way to achieving its potential as a campus gathering place and an incubator for the future. “This is a place for architecture, urban and industrial design, and computer science; by the time you put all those things together, you’re talking about the future fabric of society,” says Ruble.
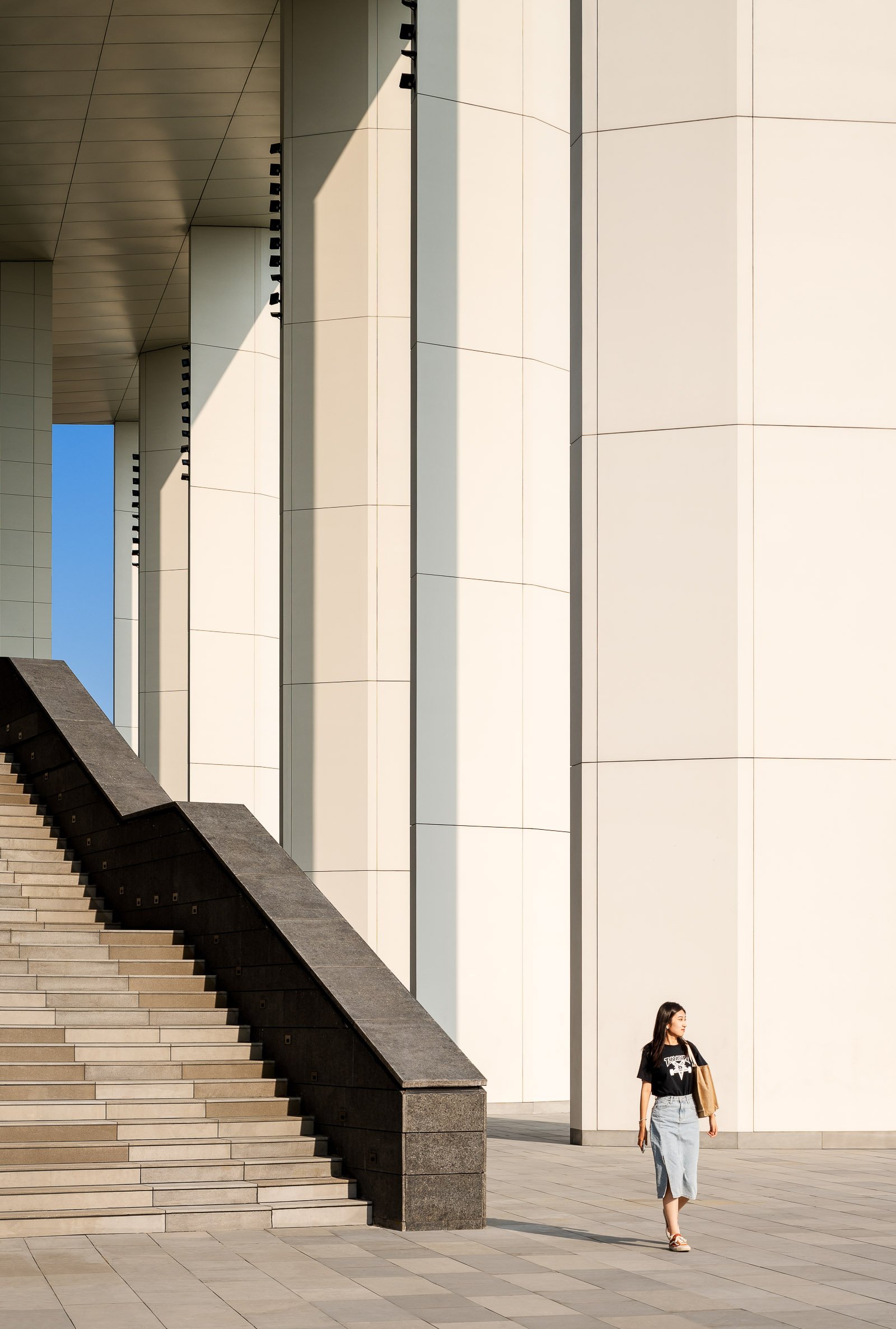
Designed by Moore Ruble Yudell (MRY), Ge Hekai is anchored by an 800-seat central forum at Wenzhou-Kean Univeristy. The building houses the university’s architecture, design, and computer science programs, is made to be occupied by students from around campus. The space features three stories of tiered seating overlooked by open balconies and an overhead bridge connecting the hall’s east and west wings.
The Wenzhou-Kean campus, a 175-acre site surrounded by mountains about an hour south of Shanghai, was created through a master plan by Michael Graves’s office that placed the university’s architecture and design schools (both named for Graves himself) at its center.
Eight oblong “bar” buildings, clad in Angola black granite, form the structure’s three-floor base, hosting community spaces and classrooms, flexible exhibition areas, a makerspace, a digital-media auditorium, and a lakeside café. Punched windows and deep inset ledges emphasize the three-foot thickness of the walls while also providing interior shading and hiding mechanicals and ductwork.
The bars are capped by two striking, daylit studio loft buildings, which form the fourth and fifth floors and offer more traditional architectural design studio spaces. These are fronted with ultra-high-performance concrete (UHPC) sunshades.
As the hall welcomes students from near and far, and from different disciplines across campus, it is on its way to achieving its potential as a campus gathering place and an incubator for the future. “This is a place for architecture, urban and industrial design, and computer science; by the time you put all those things together, you’re talking about the future fabric of society,” says Ruble.
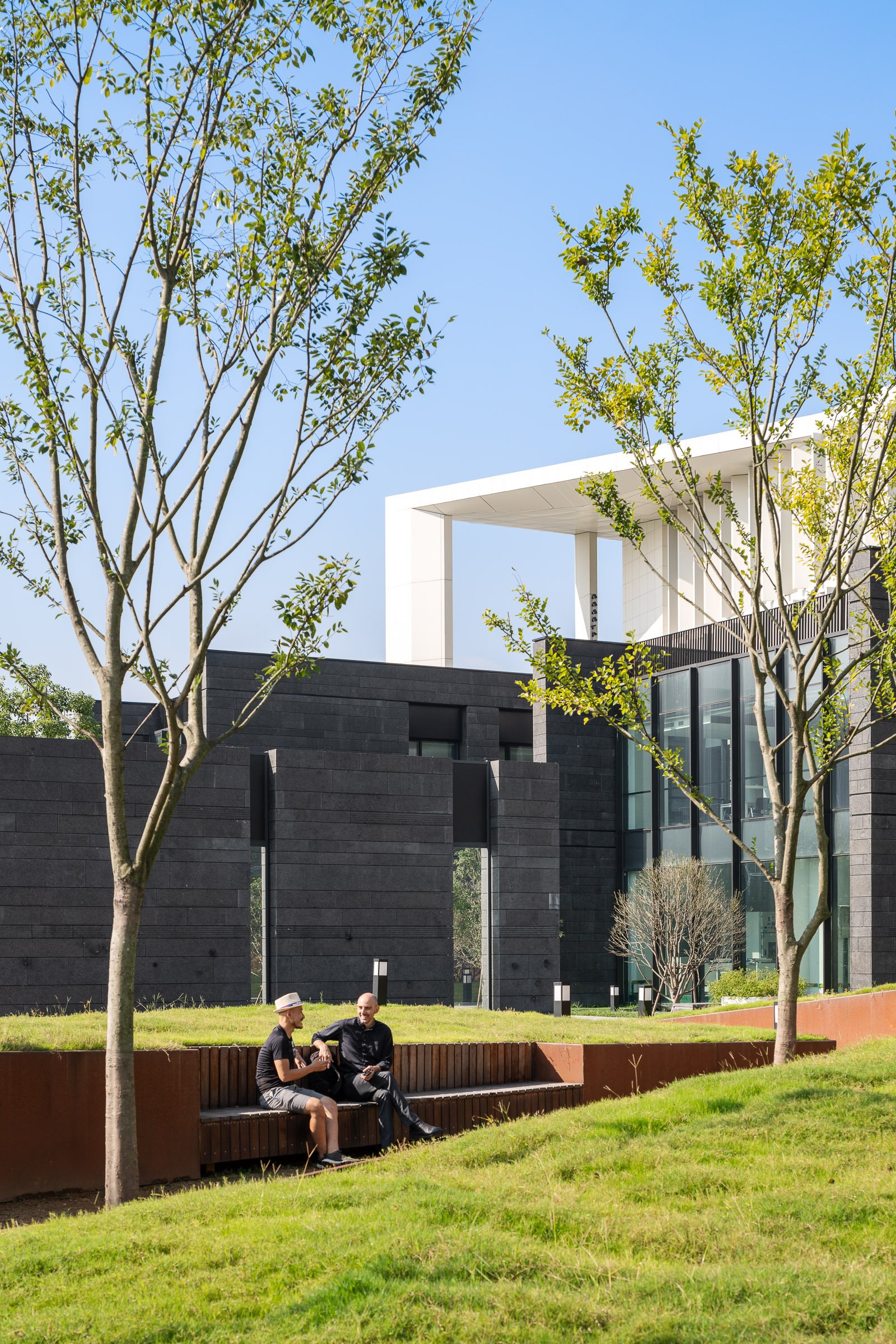
Designed by Moore Ruble Yudell (MRY), Ge Hekai is anchored by an 800-seat central forum at Wenzhou-Kean Univeristy. The building houses the university’s architecture, design, and computer science programs, is made to be occupied by students from around campus. The space features three stories of tiered seating overlooked by open balconies and an overhead bridge connecting the hall’s east and west wings.
The Wenzhou-Kean campus, a 175-acre site surrounded by mountains about an hour south of Shanghai, was created through a master plan by Michael Graves’s office that placed the university’s architecture and design schools (both named for Graves himself) at its center.
Eight oblong “bar” buildings, clad in Angola black granite, form the structure’s three-floor base, hosting community spaces and classrooms, flexible exhibition areas, a makerspace, a digital-media auditorium, and a lakeside café. Punched windows and deep inset ledges emphasize the three-foot thickness of the walls while also providing interior shading and hiding mechanicals and ductwork.
The bars are capped by two striking, daylit studio loft buildings, which form the fourth and fifth floors and offer more traditional architectural design studio spaces. These are fronted with ultra-high-performance concrete (UHPC) sunshades.
As the hall welcomes students from near and far, and from different disciplines across campus, it is on its way to achieving its potential as a campus gathering place and an incubator for the future. “This is a place for architecture, urban and industrial design, and computer science; by the time you put all those things together, you’re talking about the future fabric of society,” says Ruble.
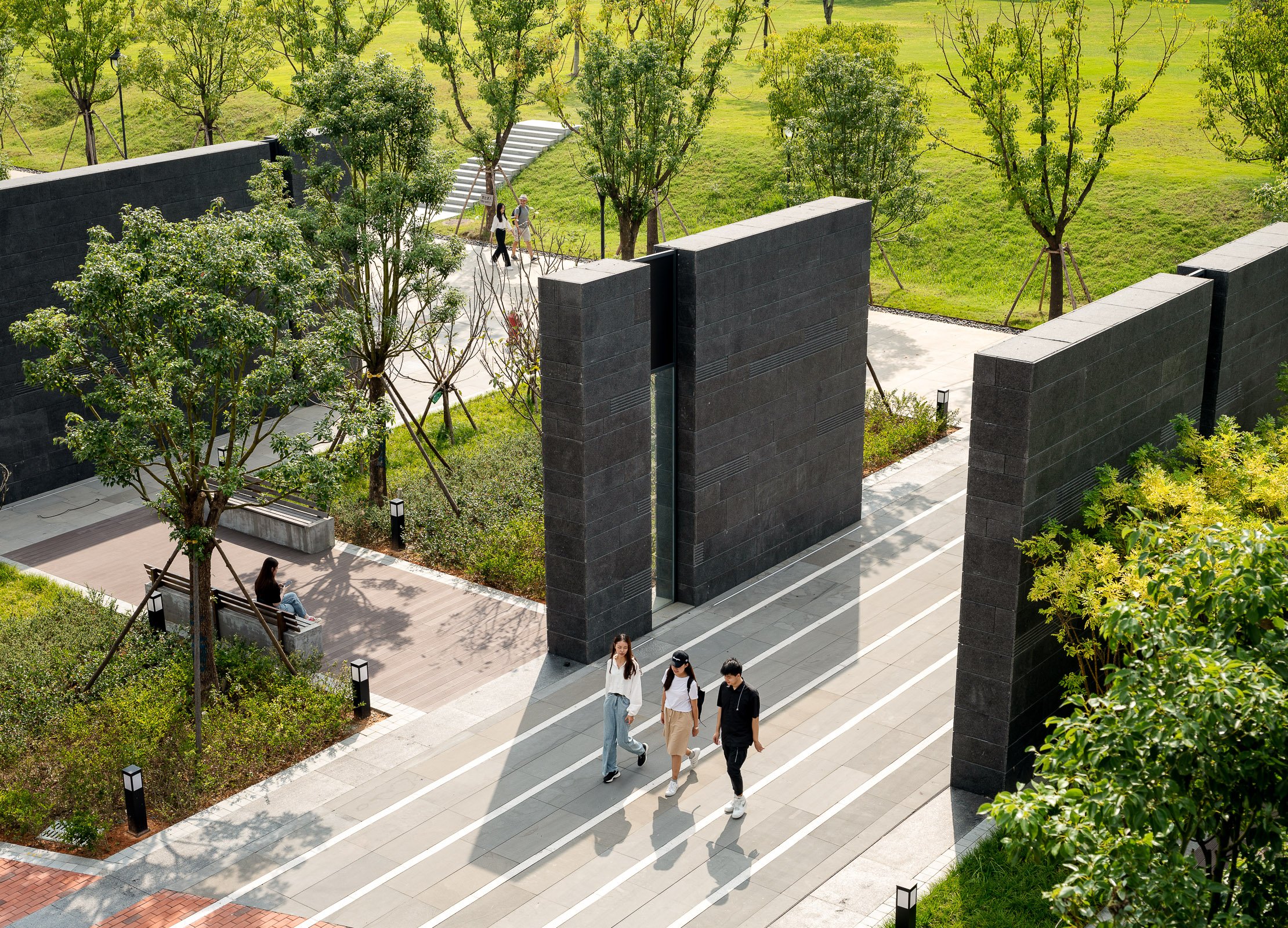
Designed by Moore Ruble Yudell (MRY), Ge Hekai is anchored by an 800-seat central forum at Wenzhou-Kean Univeristy. The building houses the university’s architecture, design, and computer science programs, is made to be occupied by students from around campus. The space features three stories of tiered seating overlooked by open balconies and an overhead bridge connecting the hall’s east and west wings.
The Wenzhou-Kean campus, a 175-acre site surrounded by mountains about an hour south of Shanghai, was created through a master plan by Michael Graves’s office that placed the university’s architecture and design schools (both named for Graves himself) at its center.
Eight oblong “bar” buildings, clad in Angola black granite, form the structure’s three-floor base, hosting community spaces and classrooms, flexible exhibition areas, a makerspace, a digital-media auditorium, and a lakeside café. Punched windows and deep inset ledges emphasize the three-foot thickness of the walls while also providing interior shading and hiding mechanicals and ductwork.
The bars are capped by two striking, daylit studio loft buildings, which form the fourth and fifth floors and offer more traditional architectural design studio spaces. These are fronted with ultra-high-performance concrete (UHPC) sunshades.
As the hall welcomes students from near and far, and from different disciplines across campus, it is on its way to achieving its potential as a campus gathering place and an incubator for the future. “This is a place for architecture, urban and industrial design, and computer science; by the time you put all those things together, you’re talking about the future fabric of society,” says Ruble.
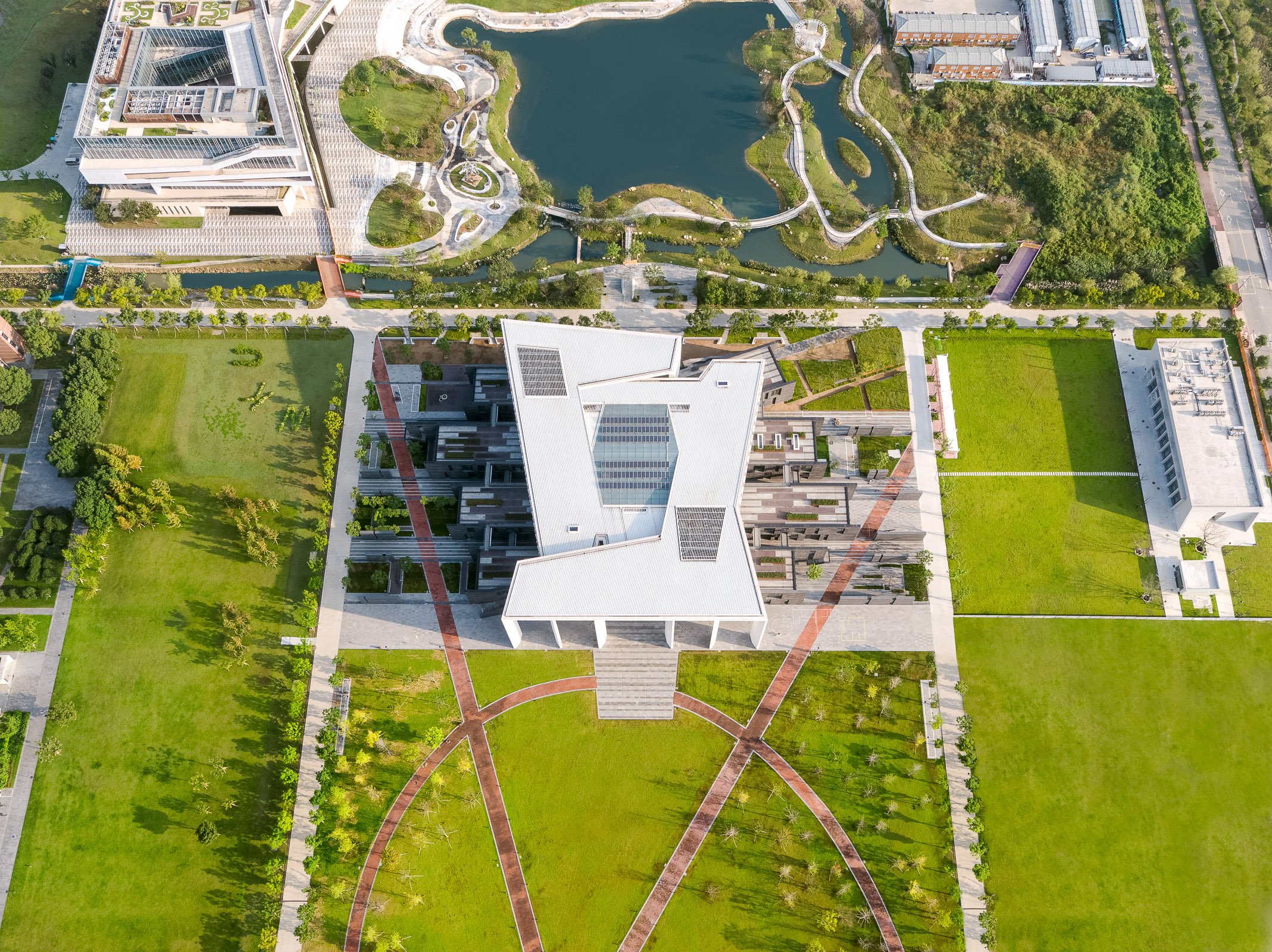
Designed by Moore Ruble Yudell (MRY), Ge Hekai is anchored by an 800-seat central forum at Wenzhou-Kean Univeristy. The building houses the university’s architecture, design, and computer science programs, is made to be occupied by students from around campus. The space features three stories of tiered seating overlooked by open balconies and an overhead bridge connecting the hall’s east and west wings.
The Wenzhou-Kean campus, a 175-acre site surrounded by mountains about an hour south of Shanghai, was created through a master plan by Michael Graves’s office that placed the university’s architecture and design schools (both named for Graves himself) at its center.
Eight oblong “bar” buildings, clad in Angola black granite, form the structure’s three-floor base, hosting community spaces and classrooms, flexible exhibition areas, a makerspace, a digital-media auditorium, and a lakeside café. Punched windows and deep inset ledges emphasize the three-foot thickness of the walls while also providing interior shading and hiding mechanicals and ductwork.
The bars are capped by two striking, daylit studio loft buildings, which form the fourth and fifth floors and offer more traditional architectural design studio spaces. These are fronted with ultra-high-performance concrete (UHPC) sunshades.
As the hall welcomes students from near and far, and from different disciplines across campus, it is on its way to achieving its potential as a campus gathering place and an incubator for the future. “This is a place for architecture, urban and industrial design, and computer science; by the time you put all those things together, you’re talking about the future fabric of society,” says Ruble.
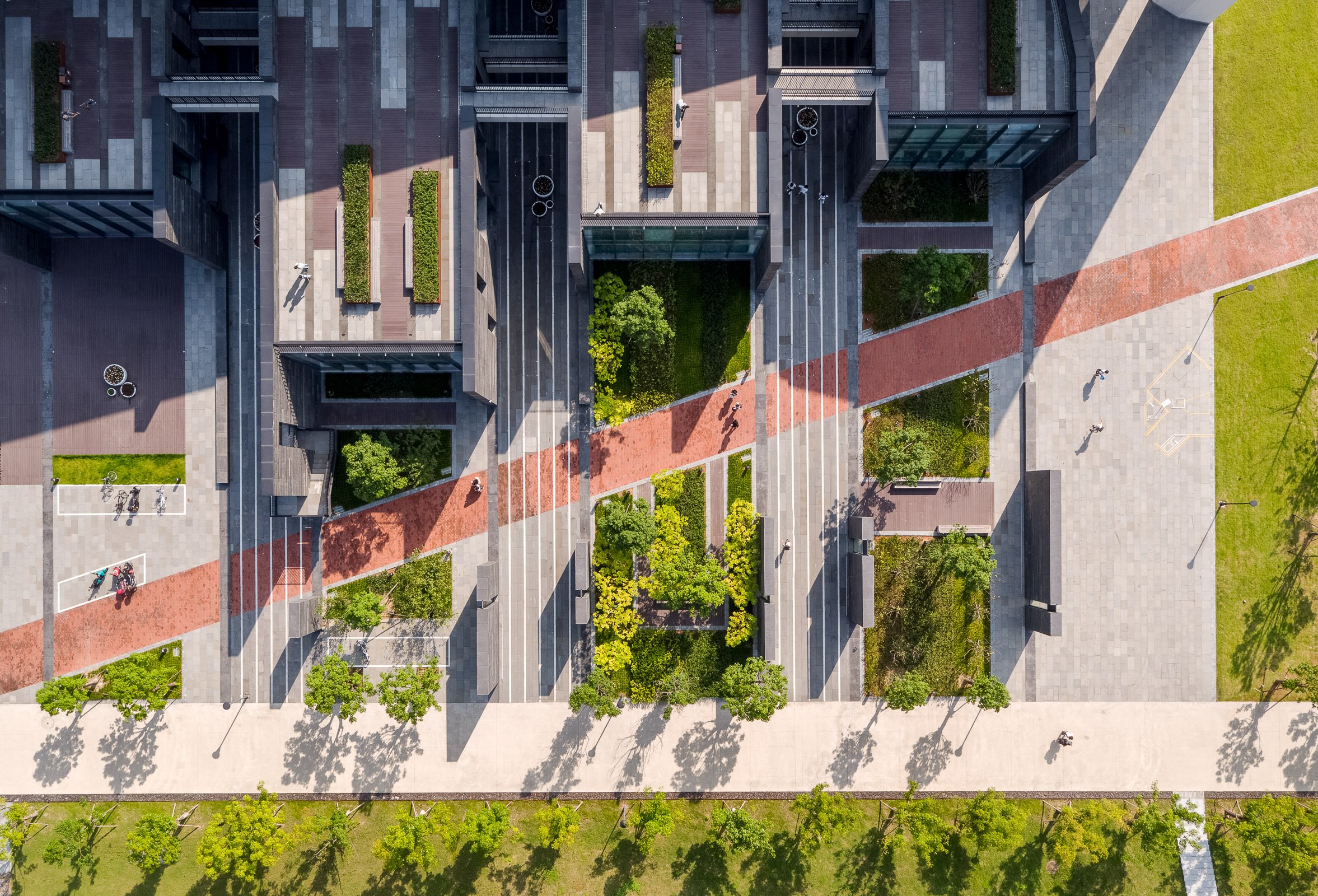
Designed by Moore Ruble Yudell (MRY), Ge Hekai is anchored by an 800-seat central forum at Wenzhou-Kean Univeristy. The building houses the university’s architecture, design, and computer science programs, is made to be occupied by students from around campus. The space features three stories of tiered seating overlooked by open balconies and an overhead bridge connecting the hall’s east and west wings.
The Wenzhou-Kean campus, a 175-acre site surrounded by mountains about an hour south of Shanghai, was created through a master plan by Michael Graves’s office that placed the university’s architecture and design schools (both named for Graves himself) at its center.
Eight oblong “bar” buildings, clad in Angola black granite, form the structure’s three-floor base, hosting community spaces and classrooms, flexible exhibition areas, a makerspace, a digital-media auditorium, and a lakeside café. Punched windows and deep inset ledges emphasize the three-foot thickness of the walls while also providing interior shading and hiding mechanicals and ductwork.
The bars are capped by two striking, daylit studio loft buildings, which form the fourth and fifth floors and offer more traditional architectural design studio spaces. These are fronted with ultra-high-performance concrete (UHPC) sunshades.
As the hall welcomes students from near and far, and from different disciplines across campus, it is on its way to achieving its potential as a campus gathering place and an incubator for the future. “This is a place for architecture, urban and industrial design, and computer science; by the time you put all those things together, you’re talking about the future fabric of society,” says Ruble.
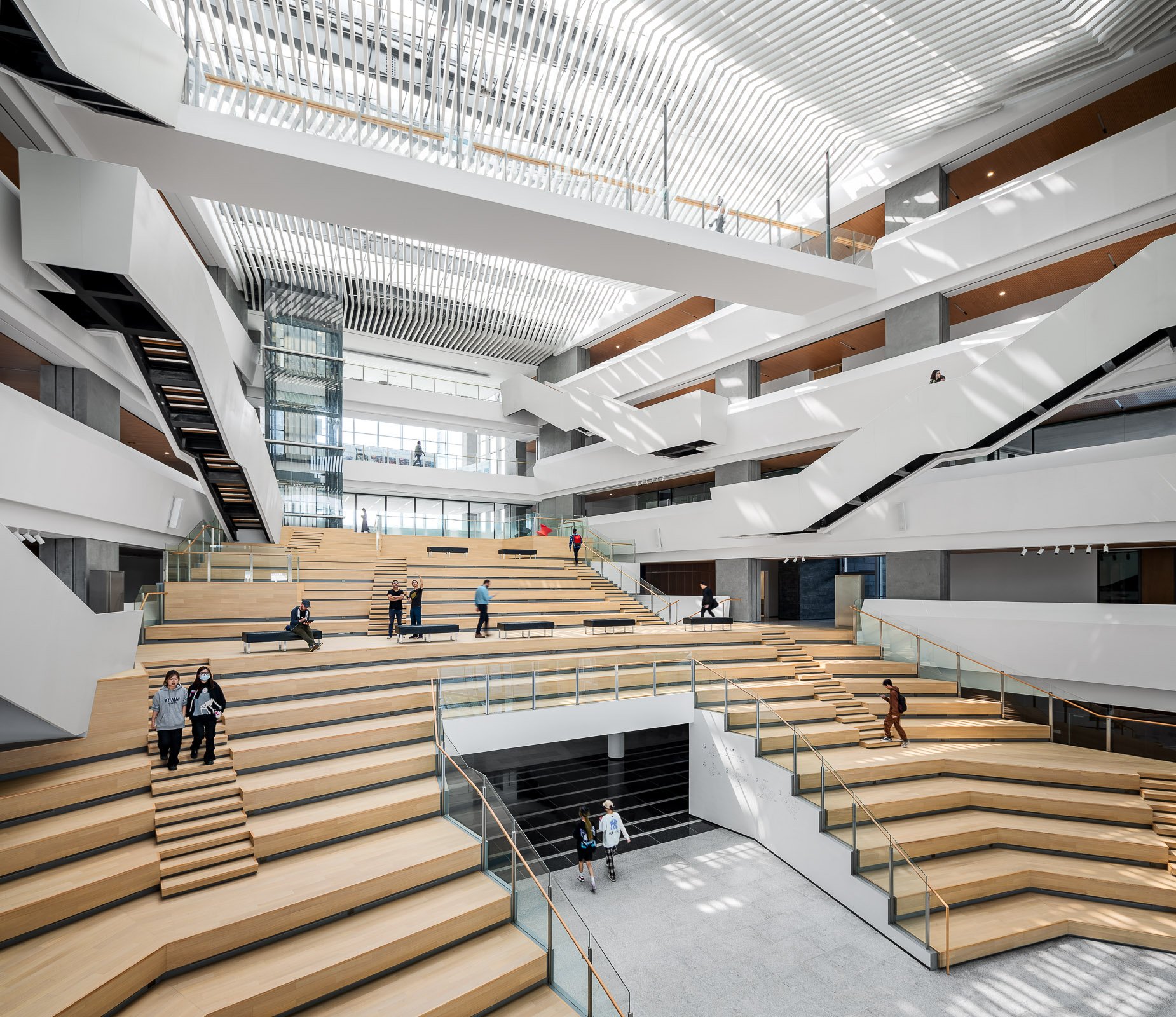
Designed by Moore Ruble Yudell (MRY), Ge Hekai is anchored by an 800-seat central forum at Wenzhou-Kean Univeristy. The building houses the university’s architecture, design, and computer science programs, is made to be occupied by students from around campus. The space features three stories of tiered seating overlooked by open balconies and an overhead bridge connecting the hall’s east and west wings.
The Wenzhou-Kean campus, a 175-acre site surrounded by mountains about an hour south of Shanghai, was created through a master plan by Michael Graves’s office that placed the university’s architecture and design schools (both named for Graves himself) at its center.
Eight oblong “bar” buildings, clad in Angola black granite, form the structure’s three-floor base, hosting community spaces and classrooms, flexible exhibition areas, a makerspace, a digital-media auditorium, and a lakeside café. Punched windows and deep inset ledges emphasize the three-foot thickness of the walls while also providing interior shading and hiding mechanicals and ductwork.
The bars are capped by two striking, daylit studio loft buildings, which form the fourth and fifth floors and offer more traditional architectural design studio spaces. These are fronted with ultra-high-performance concrete (UHPC) sunshades.
As the hall welcomes students from near and far, and from different disciplines across campus, it is on its way to achieving its potential as a campus gathering place and an incubator for the future. “This is a place for architecture, urban and industrial design, and computer science; by the time you put all those things together, you’re talking about the future fabric of society,” says Ruble.
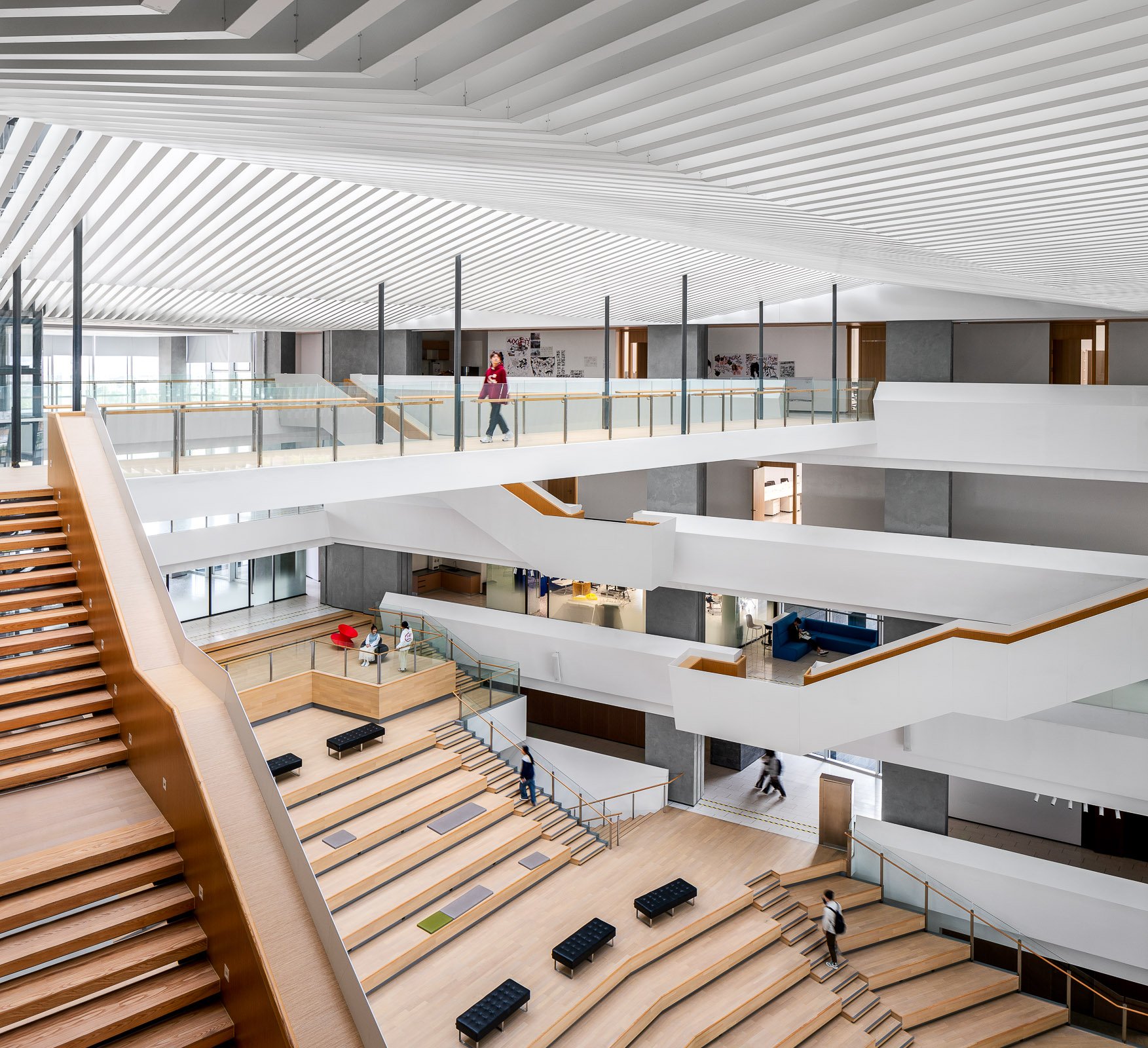
Designed by Moore Ruble Yudell (MRY), Ge Hekai is anchored by an 800-seat central forum at Wenzhou-Kean Univeristy. The building houses the university’s architecture, design, and computer science programs, is made to be occupied by students from around campus. The space features three stories of tiered seating overlooked by open balconies and an overhead bridge connecting the hall’s east and west wings.
The Wenzhou-Kean campus, a 175-acre site surrounded by mountains about an hour south of Shanghai, was created through a master plan by Michael Graves’s office that placed the university’s architecture and design schools (both named for Graves himself) at its center.
Eight oblong “bar” buildings, clad in Angola black granite, form the structure’s three-floor base, hosting community spaces and classrooms, flexible exhibition areas, a makerspace, a digital-media auditorium, and a lakeside café. Punched windows and deep inset ledges emphasize the three-foot thickness of the walls while also providing interior shading and hiding mechanicals and ductwork.
The bars are capped by two striking, daylit studio loft buildings, which form the fourth and fifth floors and offer more traditional architectural design studio spaces. These are fronted with ultra-high-performance concrete (UHPC) sunshades.
As the hall welcomes students from near and far, and from different disciplines across campus, it is on its way to achieving its potential as a campus gathering place and an incubator for the future. “This is a place for architecture, urban and industrial design, and computer science; by the time you put all those things together, you’re talking about the future fabric of society,” says Ruble.
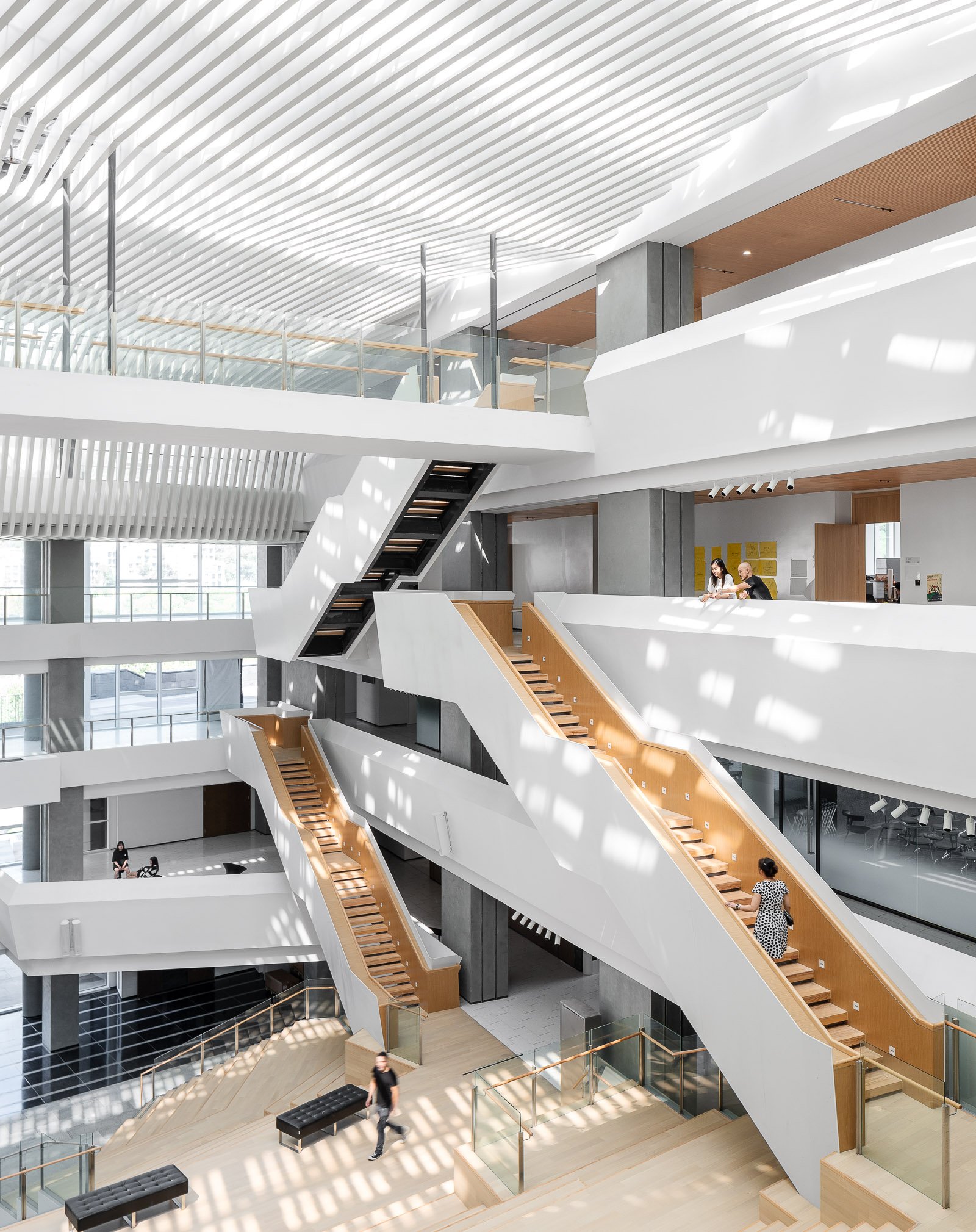
Designed by Moore Ruble Yudell (MRY), Ge Hekai is anchored by an 800-seat central forum at Wenzhou-Kean Univeristy. The building houses the university’s architecture, design, and computer science programs, is made to be occupied by students from around campus. The space features three stories of tiered seating overlooked by open balconies and an overhead bridge connecting the hall’s east and west wings.
The Wenzhou-Kean campus, a 175-acre site surrounded by mountains about an hour south of Shanghai, was created through a master plan by Michael Graves’s office that placed the university’s architecture and design schools (both named for Graves himself) at its center.
Eight oblong “bar” buildings, clad in Angola black granite, form the structure’s three-floor base, hosting community spaces and classrooms, flexible exhibition areas, a makerspace, a digital-media auditorium, and a lakeside café. Punched windows and deep inset ledges emphasize the three-foot thickness of the walls while also providing interior shading and hiding mechanicals and ductwork.
The bars are capped by two striking, daylit studio loft buildings, which form the fourth and fifth floors and offer more traditional architectural design studio spaces. These are fronted with ultra-high-performance concrete (UHPC) sunshades.
As the hall welcomes students from near and far, and from different disciplines across campus, it is on its way to achieving its potential as a campus gathering place and an incubator for the future. “This is a place for architecture, urban and industrial design, and computer science; by the time you put all those things together, you’re talking about the future fabric of society,” says Ruble.
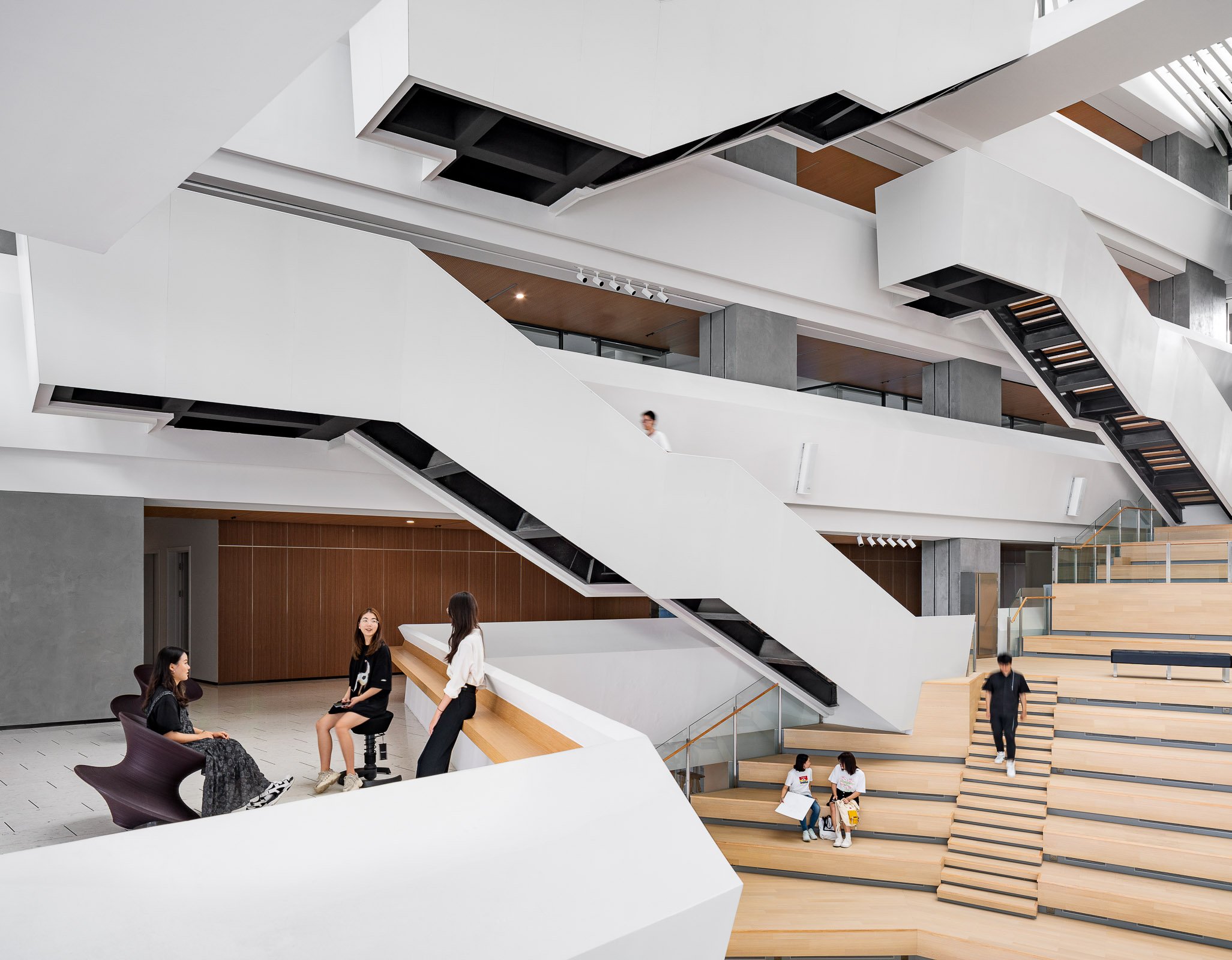
Designed by Moore Ruble Yudell (MRY), Ge Hekai is anchored by an 800-seat central forum at Wenzhou-Kean Univeristy. The building houses the university’s architecture, design, and computer science programs, is made to be occupied by students from around campus. The space features three stories of tiered seating overlooked by open balconies and an overhead bridge connecting the hall’s east and west wings.
The Wenzhou-Kean campus, a 175-acre site surrounded by mountains about an hour south of Shanghai, was created through a master plan by Michael Graves’s office that placed the university’s architecture and design schools (both named for Graves himself) at its center.
Eight oblong “bar” buildings, clad in Angola black granite, form the structure’s three-floor base, hosting community spaces and classrooms, flexible exhibition areas, a makerspace, a digital-media auditorium, and a lakeside café. Punched windows and deep inset ledges emphasize the three-foot thickness of the walls while also providing interior shading and hiding mechanicals and ductwork.
The bars are capped by two striking, daylit studio loft buildings, which form the fourth and fifth floors and offer more traditional architectural design studio spaces. These are fronted with ultra-high-performance concrete (UHPC) sunshades.
As the hall welcomes students from near and far, and from different disciplines across campus, it is on its way to achieving its potential as a campus gathering place and an incubator for the future. “This is a place for architecture, urban and industrial design, and computer science; by the time you put all those things together, you’re talking about the future fabric of society,” says Ruble.
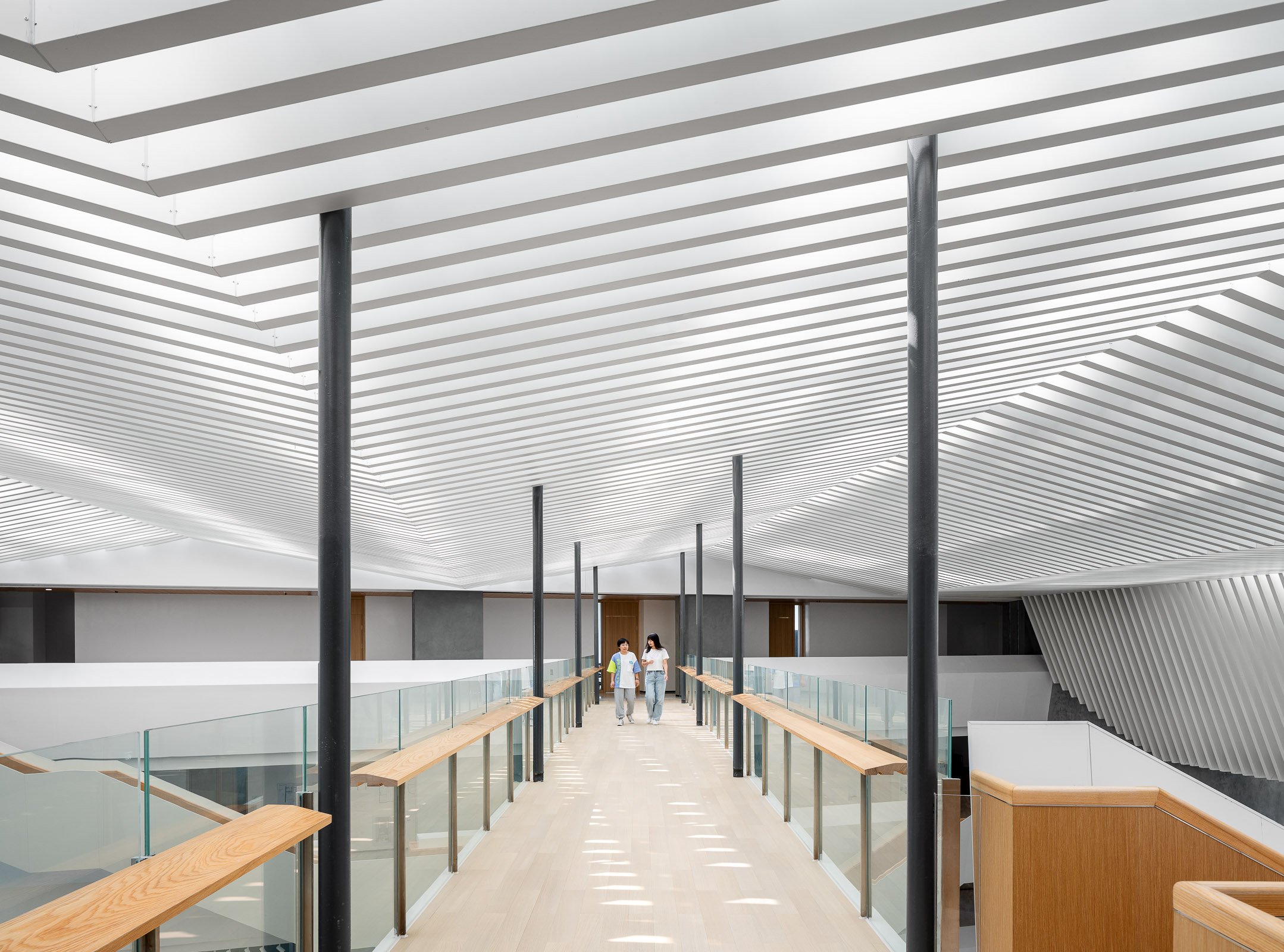
Designed by Moore Ruble Yudell (MRY), Ge Hekai is anchored by an 800-seat central forum at Wenzhou-Kean Univeristy. The building houses the university’s architecture, design, and computer science programs, is made to be occupied by students from around campus. The space features three stories of tiered seating overlooked by open balconies and an overhead bridge connecting the hall’s east and west wings.
The Wenzhou-Kean campus, a 175-acre site surrounded by mountains about an hour south of Shanghai, was created through a master plan by Michael Graves’s office that placed the university’s architecture and design schools (both named for Graves himself) at its center.
Eight oblong “bar” buildings, clad in Angola black granite, form the structure’s three-floor base, hosting community spaces and classrooms, flexible exhibition areas, a makerspace, a digital-media auditorium, and a lakeside café. Punched windows and deep inset ledges emphasize the three-foot thickness of the walls while also providing interior shading and hiding mechanicals and ductwork.
The bars are capped by two striking, daylit studio loft buildings, which form the fourth and fifth floors and offer more traditional architectural design studio spaces. These are fronted with ultra-high-performance concrete (UHPC) sunshades.
As the hall welcomes students from near and far, and from different disciplines across campus, it is on its way to achieving its potential as a campus gathering place and an incubator for the future. “This is a place for architecture, urban and industrial design, and computer science; by the time you put all those things together, you’re talking about the future fabric of society,” says Ruble.
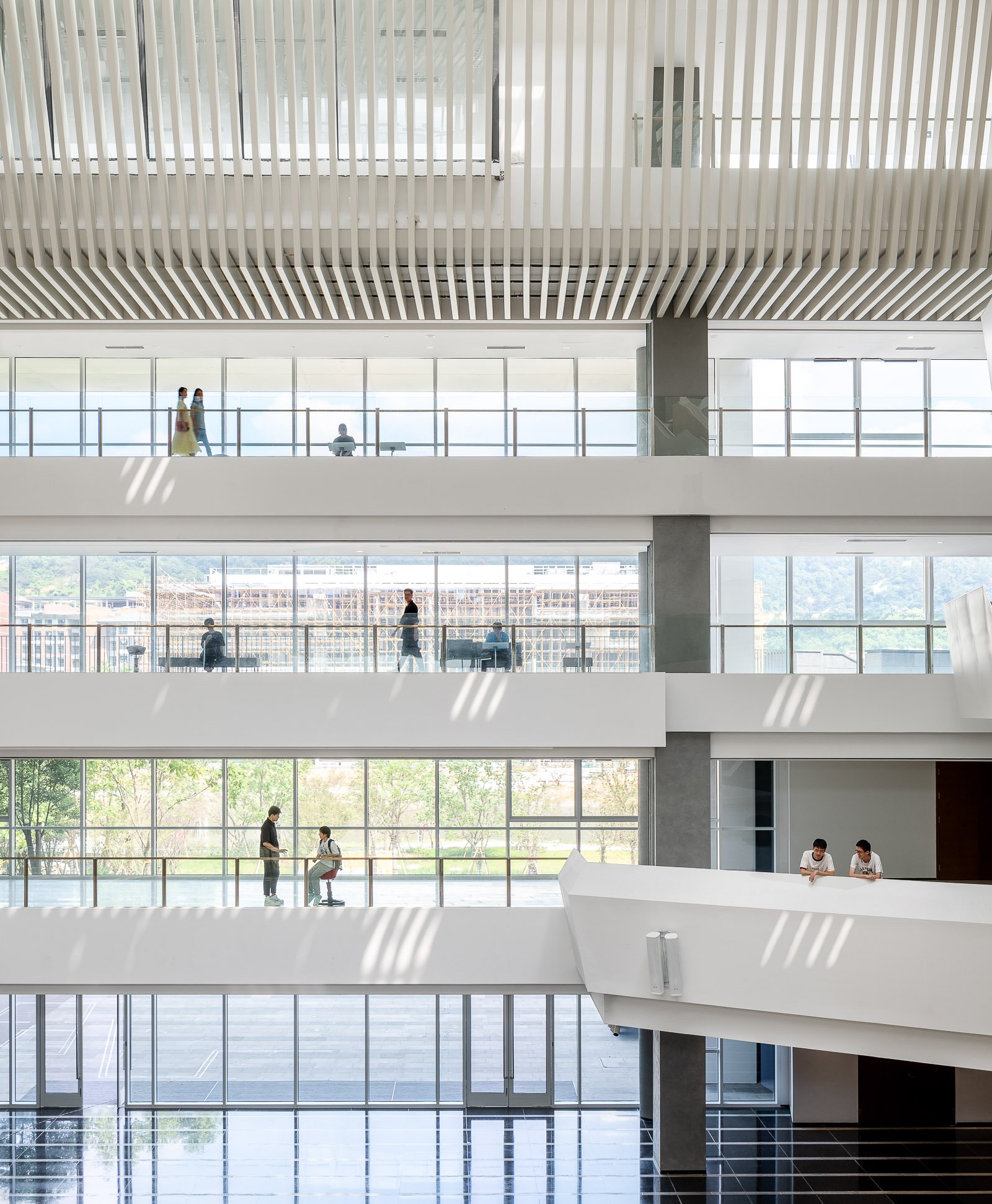
Designed by Moore Ruble Yudell (MRY), Ge Hekai is anchored by an 800-seat central forum at Wenzhou-Kean Univeristy. The building houses the university’s architecture, design, and computer science programs, is made to be occupied by students from around campus. The space features three stories of tiered seating overlooked by open balconies and an overhead bridge connecting the hall’s east and west wings.
The Wenzhou-Kean campus, a 175-acre site surrounded by mountains about an hour south of Shanghai, was created through a master plan by Michael Graves’s office that placed the university’s architecture and design schools (both named for Graves himself) at its center.
Eight oblong “bar” buildings, clad in Angola black granite, form the structure’s three-floor base, hosting community spaces and classrooms, flexible exhibition areas, a makerspace, a digital-media auditorium, and a lakeside café. Punched windows and deep inset ledges emphasize the three-foot thickness of the walls while also providing interior shading and hiding mechanicals and ductwork.
The bars are capped by two striking, daylit studio loft buildings, which form the fourth and fifth floors and offer more traditional architectural design studio spaces. These are fronted with ultra-high-performance concrete (UHPC) sunshades.
As the hall welcomes students from near and far, and from different disciplines across campus, it is on its way to achieving its potential as a campus gathering place and an incubator for the future. “This is a place for architecture, urban and industrial design, and computer science; by the time you put all those things together, you’re talking about the future fabric of society,” says Ruble.
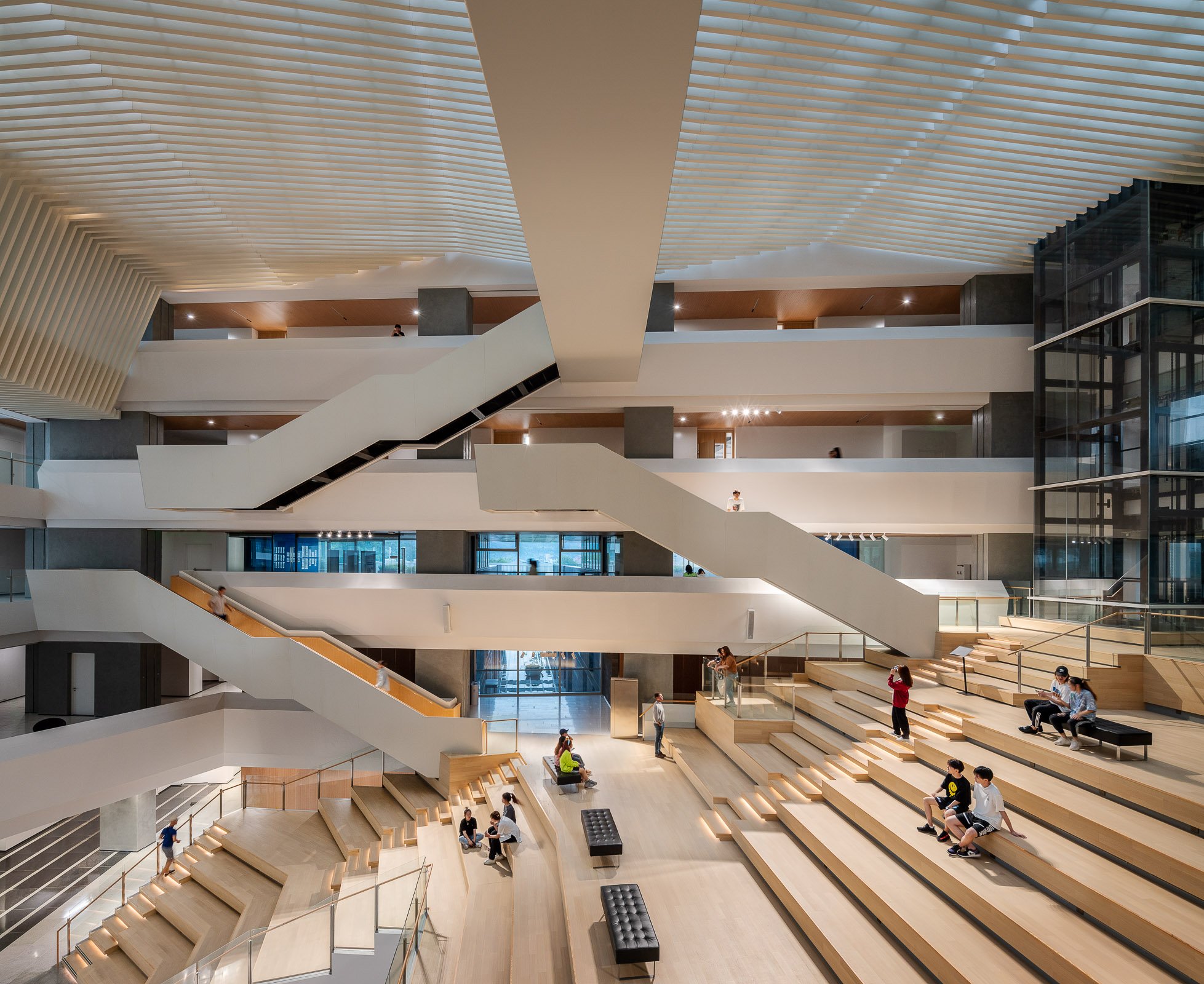
Designed by Moore Ruble Yudell (MRY), Ge Hekai is anchored by an 800-seat central forum at Wenzhou-Kean Univeristy. The building houses the university’s architecture, design, and computer science programs, is made to be occupied by students from around campus. The space features three stories of tiered seating overlooked by open balconies and an overhead bridge connecting the hall’s east and west wings.
The Wenzhou-Kean campus, a 175-acre site surrounded by mountains about an hour south of Shanghai, was created through a master plan by Michael Graves’s office that placed the university’s architecture and design schools (both named for Graves himself) at its center.
Eight oblong “bar” buildings, clad in Angola black granite, form the structure’s three-floor base, hosting community spaces and classrooms, flexible exhibition areas, a makerspace, a digital-media auditorium, and a lakeside café. Punched windows and deep inset ledges emphasize the three-foot thickness of the walls while also providing interior shading and hiding mechanicals and ductwork.
The bars are capped by two striking, daylit studio loft buildings, which form the fourth and fifth floors and offer more traditional architectural design studio spaces. These are fronted with ultra-high-performance concrete (UHPC) sunshades.
As the hall welcomes students from near and far, and from different disciplines across campus, it is on its way to achieving its potential as a campus gathering place and an incubator for the future. “This is a place for architecture, urban and industrial design, and computer science; by the time you put all those things together, you’re talking about the future fabric of society,” says Ruble.
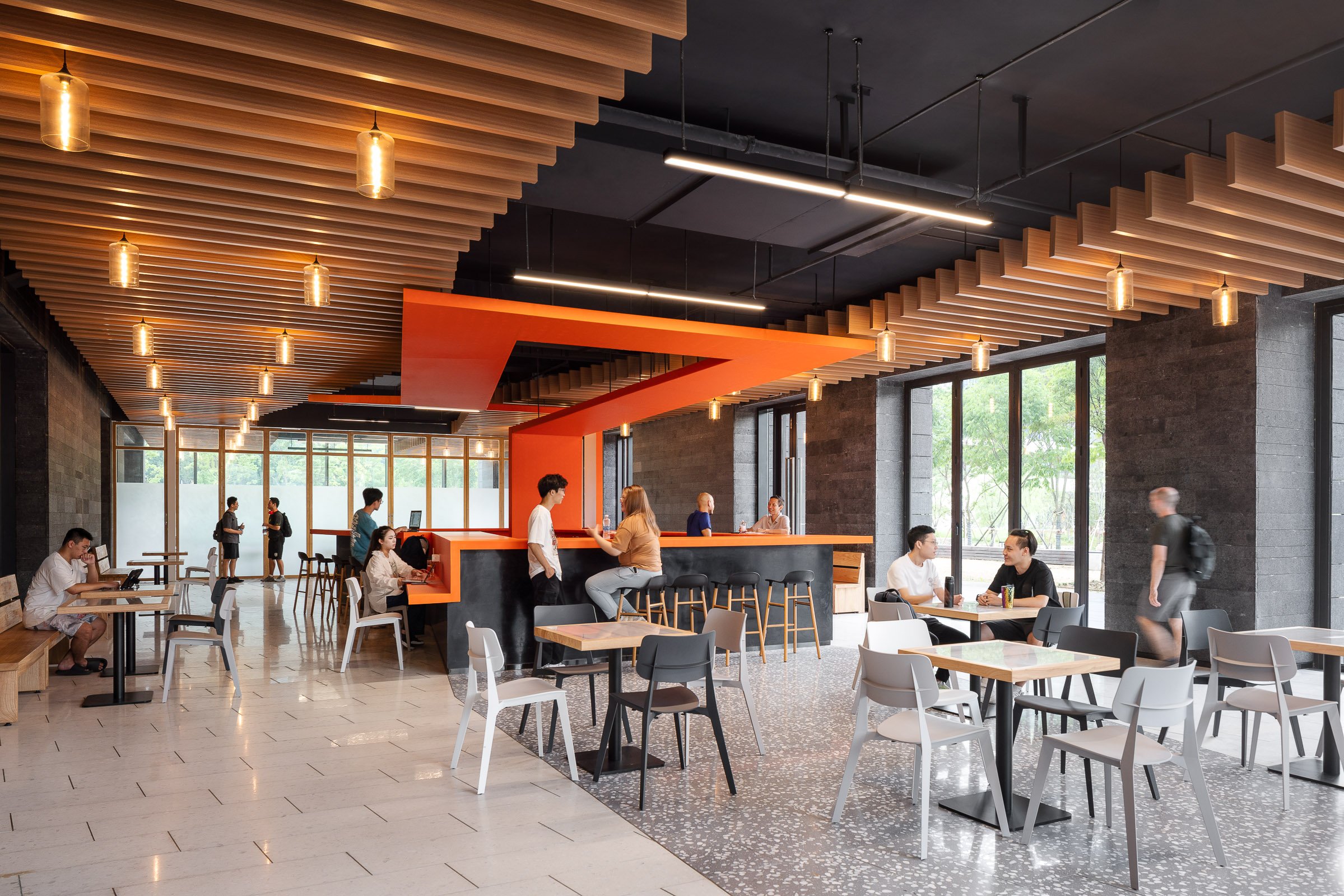
Designed by Moore Ruble Yudell (MRY), Ge Hekai is anchored by an 800-seat central forum at Wenzhou-Kean Univeristy. The building houses the university’s architecture, design, and computer science programs, is made to be occupied by students from around campus. The space features three stories of tiered seating overlooked by open balconies and an overhead bridge connecting the hall’s east and west wings.
The Wenzhou-Kean campus, a 175-acre site surrounded by mountains about an hour south of Shanghai, was created through a master plan by Michael Graves’s office that placed the university’s architecture and design schools (both named for Graves himself) at its center.
Eight oblong “bar” buildings, clad in Angola black granite, form the structure’s three-floor base, hosting community spaces and classrooms, flexible exhibition areas, a makerspace, a digital-media auditorium, and a lakeside café. Punched windows and deep inset ledges emphasize the three-foot thickness of the walls while also providing interior shading and hiding mechanicals and ductwork.
The bars are capped by two striking, daylit studio loft buildings, which form the fourth and fifth floors and offer more traditional architectural design studio spaces. These are fronted with ultra-high-performance concrete (UHPC) sunshades.
As the hall welcomes students from near and far, and from different disciplines across campus, it is on its way to achieving its potential as a campus gathering place and an incubator for the future. “This is a place for architecture, urban and industrial design, and computer science; by the time you put all those things together, you’re talking about the future fabric of society,” says Ruble.
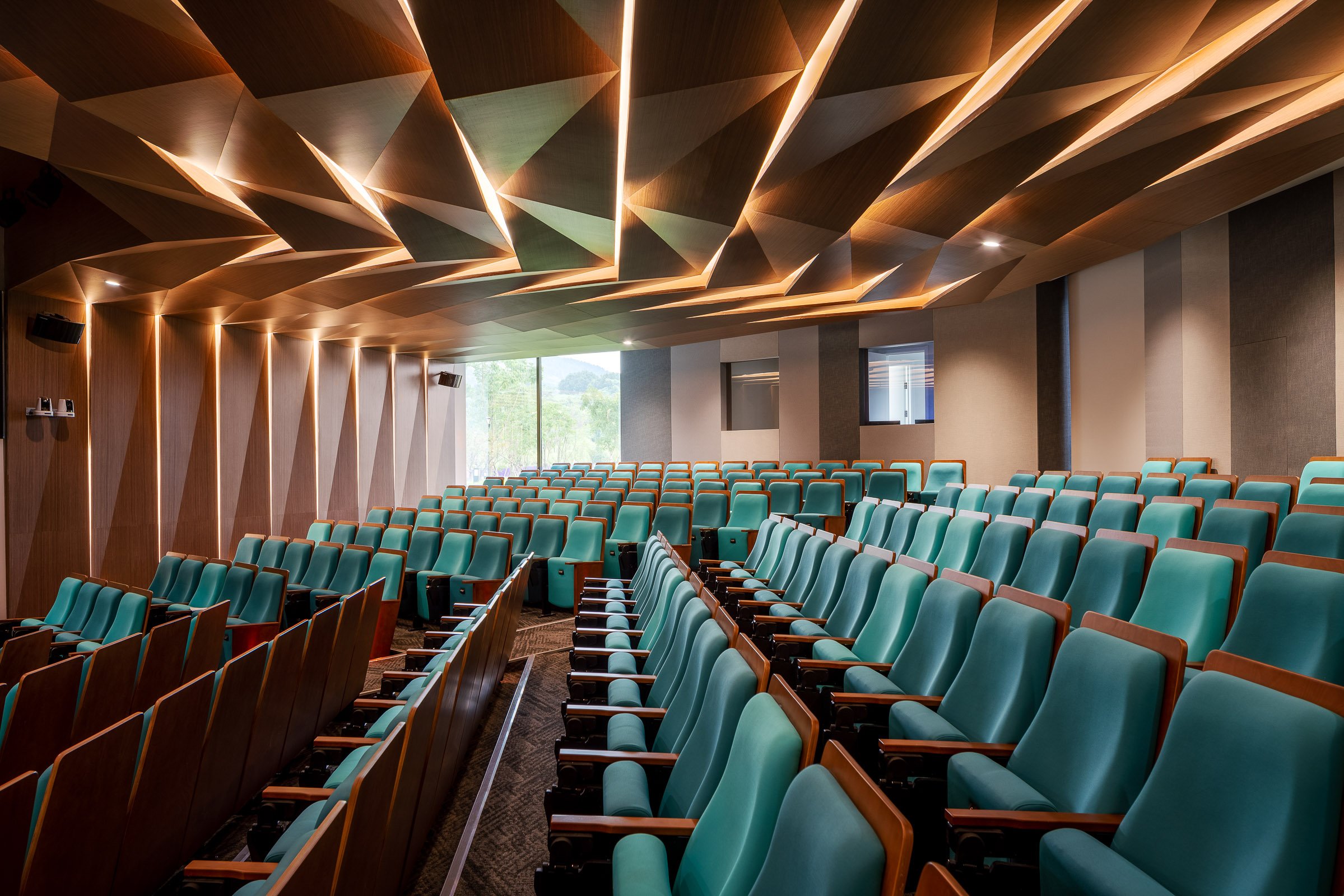
Designed by Moore Ruble Yudell (MRY), Ge Hekai is anchored by an 800-seat central forum at Wenzhou-Kean Univeristy. The building houses the university’s architecture, design, and computer science programs, is made to be occupied by students from around campus. The space features three stories of tiered seating overlooked by open balconies and an overhead bridge connecting the hall’s east and west wings.
The Wenzhou-Kean campus, a 175-acre site surrounded by mountains about an hour south of Shanghai, was created through a master plan by Michael Graves’s office that placed the university’s architecture and design schools (both named for Graves himself) at its center.
Eight oblong “bar” buildings, clad in Angola black granite, form the structure’s three-floor base, hosting community spaces and classrooms, flexible exhibition areas, a makerspace, a digital-media auditorium, and a lakeside café. Punched windows and deep inset ledges emphasize the three-foot thickness of the walls while also providing interior shading and hiding mechanicals and ductwork.
The bars are capped by two striking, daylit studio loft buildings, which form the fourth and fifth floors and offer more traditional architectural design studio spaces. These are fronted with ultra-high-performance concrete (UHPC) sunshades.
As the hall welcomes students from near and far, and from different disciplines across campus, it is on its way to achieving its potential as a campus gathering place and an incubator for the future. “This is a place for architecture, urban and industrial design, and computer science; by the time you put all those things together, you’re talking about the future fabric of society,” says Ruble.
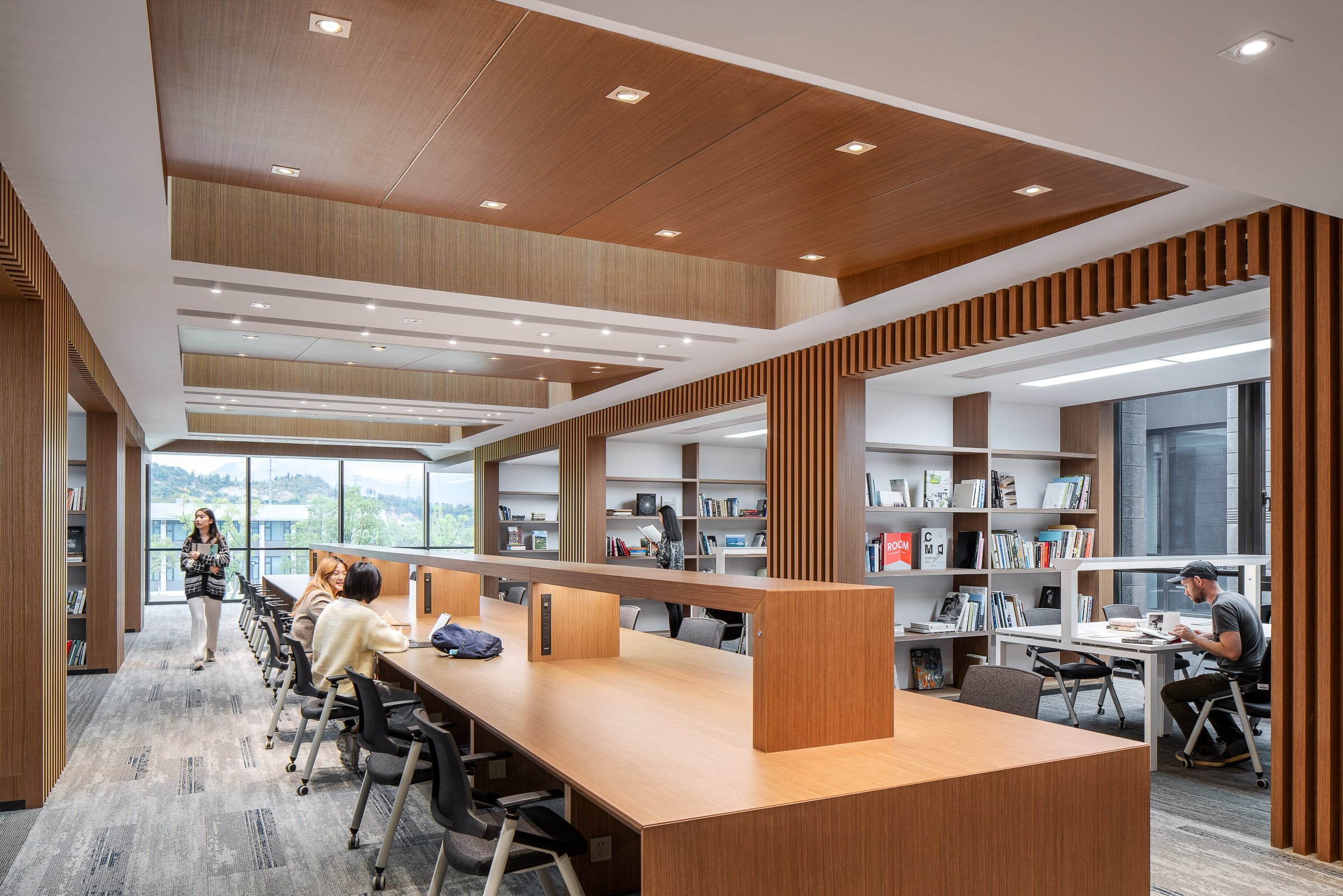
Designed by Moore Ruble Yudell (MRY), Ge Hekai is anchored by an 800-seat central forum at Wenzhou-Kean Univeristy. The building houses the university’s architecture, design, and computer science programs, is made to be occupied by students from around campus. The space features three stories of tiered seating overlooked by open balconies and an overhead bridge connecting the hall’s east and west wings.
The Wenzhou-Kean campus, a 175-acre site surrounded by mountains about an hour south of Shanghai, was created through a master plan by Michael Graves’s office that placed the university’s architecture and design schools (both named for Graves himself) at its center.
Eight oblong “bar” buildings, clad in Angola black granite, form the structure’s three-floor base, hosting community spaces and classrooms, flexible exhibition areas, a makerspace, a digital-media auditorium, and a lakeside café. Punched windows and deep inset ledges emphasize the three-foot thickness of the walls while also providing interior shading and hiding mechanicals and ductwork.
The bars are capped by two striking, daylit studio loft buildings, which form the fourth and fifth floors and offer more traditional architectural design studio spaces. These are fronted with ultra-high-performance concrete (UHPC) sunshades.
As the hall welcomes students from near and far, and from different disciplines across campus, it is on its way to achieving its potential as a campus gathering place and an incubator for the future. “This is a place for architecture, urban and industrial design, and computer science; by the time you put all those things together, you’re talking about the future fabric of society,” says Ruble.
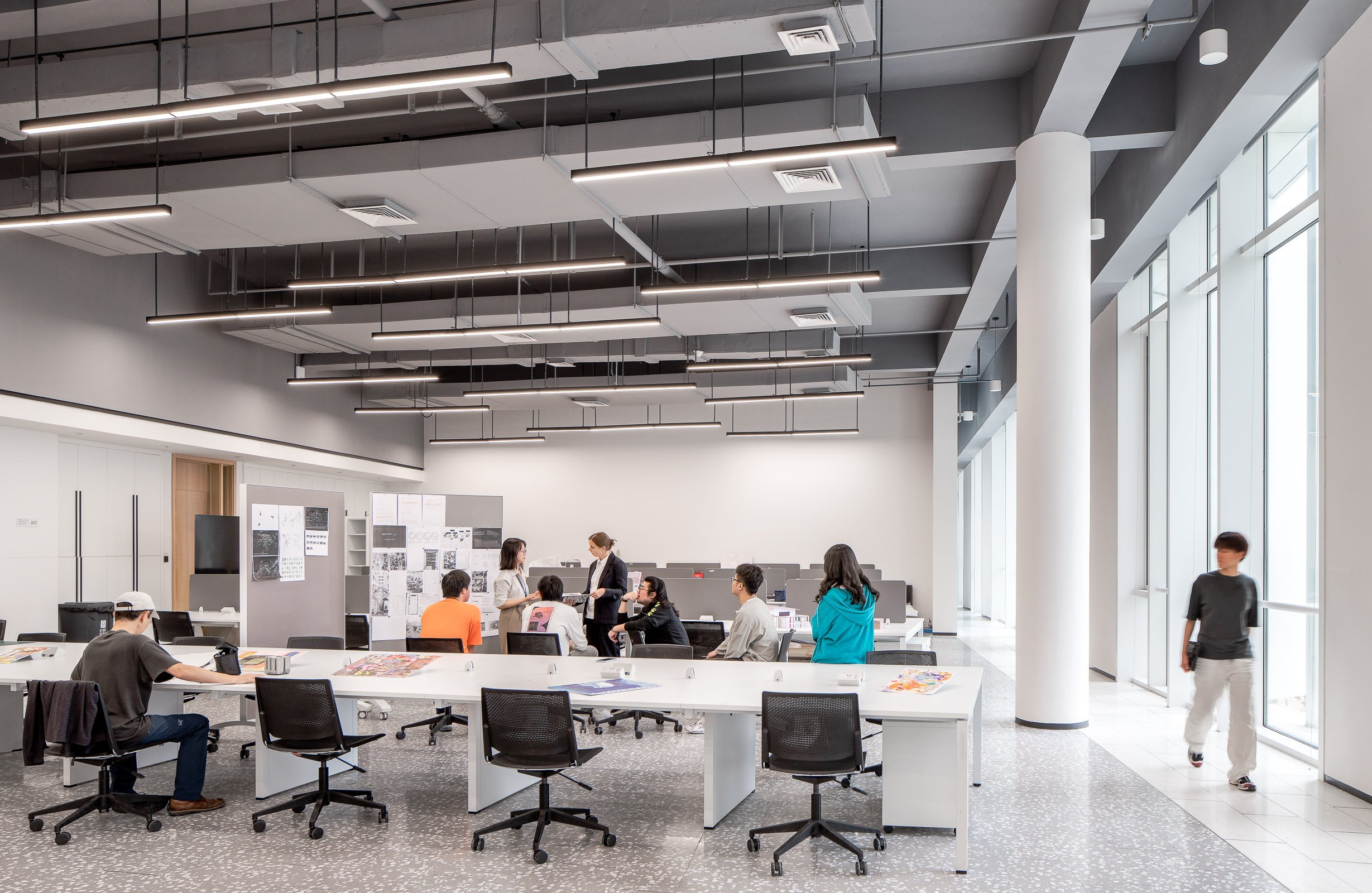
Designed by Moore Ruble Yudell (MRY), Ge Hekai is anchored by an 800-seat central forum at Wenzhou-Kean Univeristy. The building houses the university’s architecture, design, and computer science programs, is made to be occupied by students from around campus. The space features three stories of tiered seating overlooked by open balconies and an overhead bridge connecting the hall’s east and west wings.
The Wenzhou-Kean campus, a 175-acre site surrounded by mountains about an hour south of Shanghai, was created through a master plan by Michael Graves’s office that placed the university’s architecture and design schools (both named for Graves himself) at its center.
Eight oblong “bar” buildings, clad in Angola black granite, form the structure’s three-floor base, hosting community spaces and classrooms, flexible exhibition areas, a makerspace, a digital-media auditorium, and a lakeside café. Punched windows and deep inset ledges emphasize the three-foot thickness of the walls while also providing interior shading and hiding mechanicals and ductwork.
The bars are capped by two striking, daylit studio loft buildings, which form the fourth and fifth floors and offer more traditional architectural design studio spaces. These are fronted with ultra-high-performance concrete (UHPC) sunshades.
As the hall welcomes students from near and far, and from different disciplines across campus, it is on its way to achieving its potential as a campus gathering place and an incubator for the future. “This is a place for architecture, urban and industrial design, and computer science; by the time you put all those things together, you’re talking about the future fabric of society,” says Ruble.
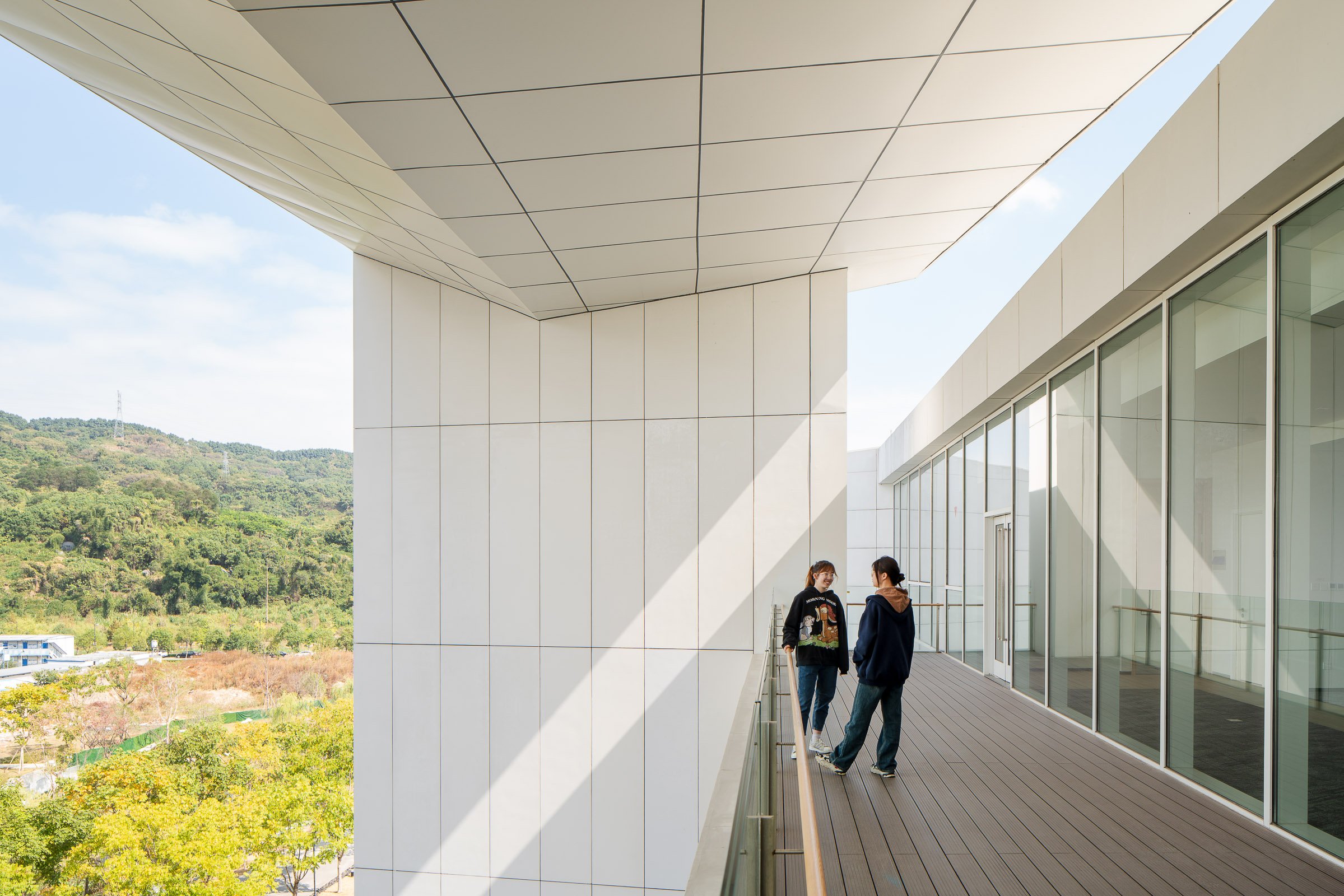
Designed by Moore Ruble Yudell (MRY), Ge Hekai is anchored by an 800-seat central forum at Wenzhou-Kean Univeristy. The building houses the university’s architecture, design, and computer science programs, is made to be occupied by students from around campus. The space features three stories of tiered seating overlooked by open balconies and an overhead bridge connecting the hall’s east and west wings.
The Wenzhou-Kean campus, a 175-acre site surrounded by mountains about an hour south of Shanghai, was created through a master plan by Michael Graves’s office that placed the university’s architecture and design schools (both named for Graves himself) at its center.
Eight oblong “bar” buildings, clad in Angola black granite, form the structure’s three-floor base, hosting community spaces and classrooms, flexible exhibition areas, a makerspace, a digital-media auditorium, and a lakeside café. Punched windows and deep inset ledges emphasize the three-foot thickness of the walls while also providing interior shading and hiding mechanicals and ductwork.
The bars are capped by two striking, daylit studio loft buildings, which form the fourth and fifth floors and offer more traditional architectural design studio spaces. These are fronted with ultra-high-performance concrete (UHPC) sunshades.
As the hall welcomes students from near and far, and from different disciplines across campus, it is on its way to achieving its potential as a campus gathering place and an incubator for the future. “This is a place for architecture, urban and industrial design, and computer science; by the time you put all those things together, you’re talking about the future fabric of society,” says Ruble.
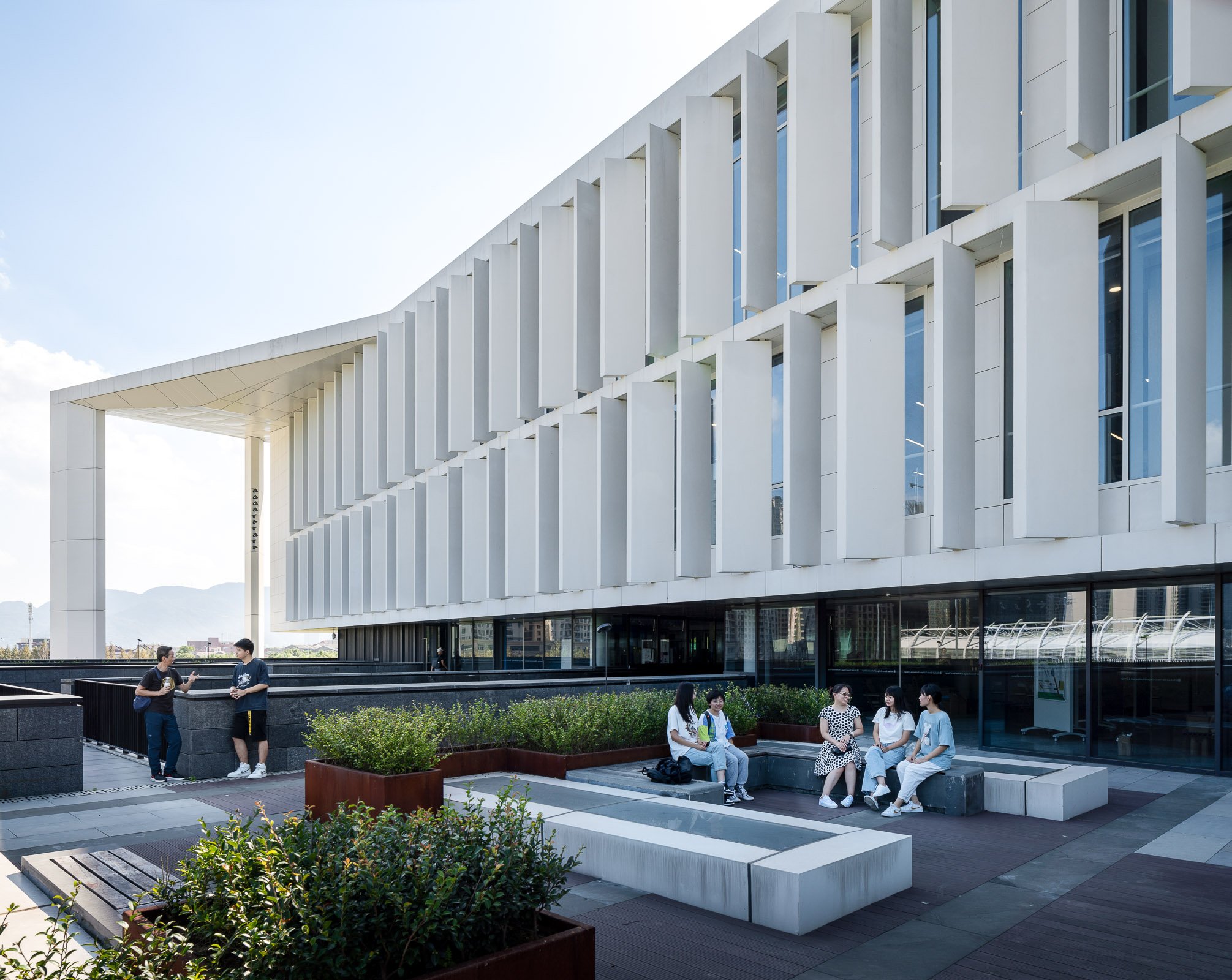
Designed by Moore Ruble Yudell (MRY), Ge Hekai is anchored by an 800-seat central forum at Wenzhou-Kean Univeristy. The building houses the university’s architecture, design, and computer science programs, is made to be occupied by students from around campus. The space features three stories of tiered seating overlooked by open balconies and an overhead bridge connecting the hall’s east and west wings.
The Wenzhou-Kean campus, a 175-acre site surrounded by mountains about an hour south of Shanghai, was created through a master plan by Michael Graves’s office that placed the university’s architecture and design schools (both named for Graves himself) at its center.
Eight oblong “bar” buildings, clad in Angola black granite, form the structure’s three-floor base, hosting community spaces and classrooms, flexible exhibition areas, a makerspace, a digital-media auditorium, and a lakeside café. Punched windows and deep inset ledges emphasize the three-foot thickness of the walls while also providing interior shading and hiding mechanicals and ductwork.
The bars are capped by two striking, daylit studio loft buildings, which form the fourth and fifth floors and offer more traditional architectural design studio spaces. These are fronted with ultra-high-performance concrete (UHPC) sunshades.
As the hall welcomes students from near and far, and from different disciplines across campus, it is on its way to achieving its potential as a campus gathering place and an incubator for the future. “This is a place for architecture, urban and industrial design, and computer science; by the time you put all those things together, you’re talking about the future fabric of society,” says Ruble.
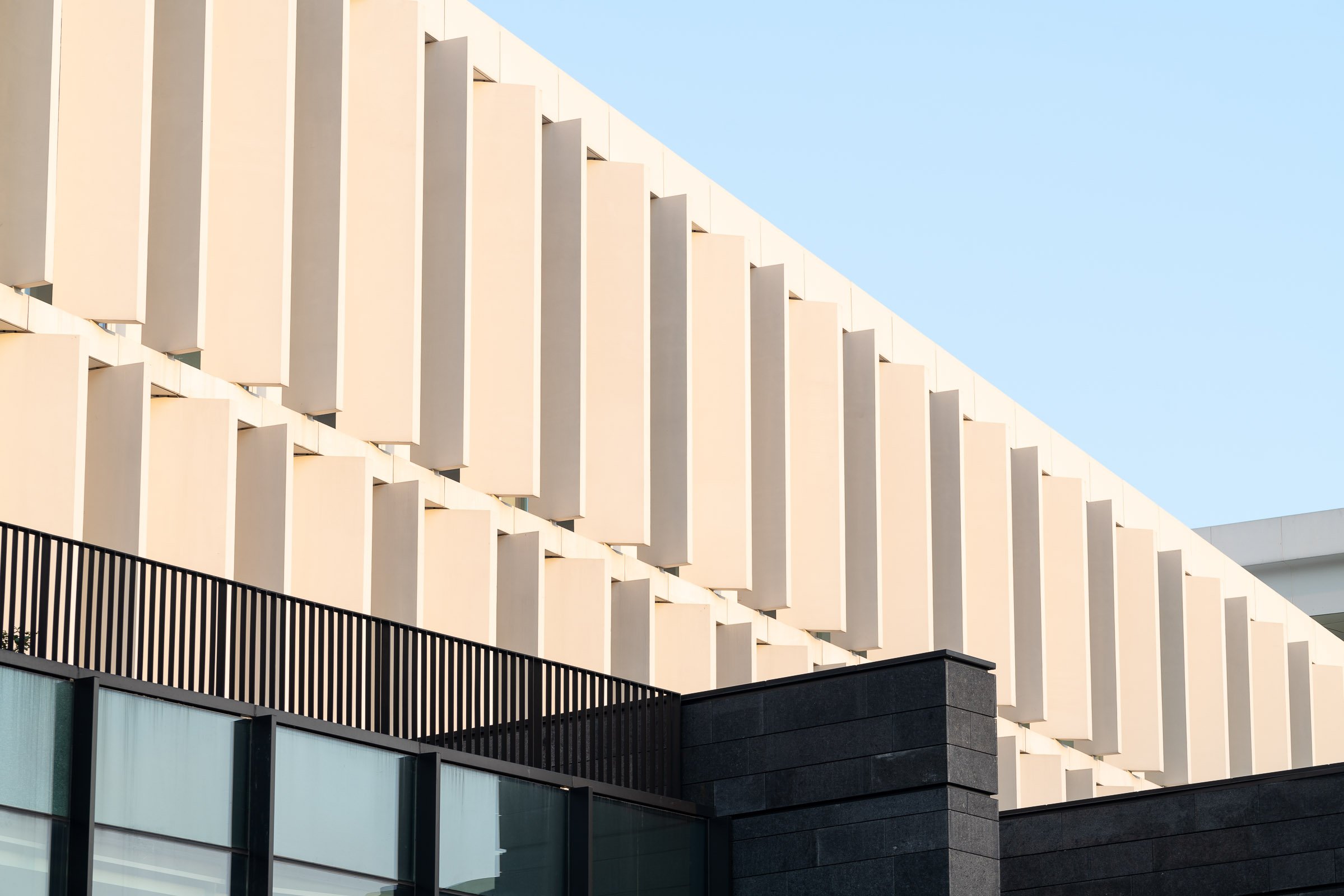
Designed by Moore Ruble Yudell (MRY), Ge Hekai is anchored by an 800-seat central forum at Wenzhou-Kean Univeristy. The building houses the university’s architecture, design, and computer science programs, is made to be occupied by students from around campus. The space features three stories of tiered seating overlooked by open balconies and an overhead bridge connecting the hall’s east and west wings.
The Wenzhou-Kean campus, a 175-acre site surrounded by mountains about an hour south of Shanghai, was created through a master plan by Michael Graves’s office that placed the university’s architecture and design schools (both named for Graves himself) at its center.
Eight oblong “bar” buildings, clad in Angola black granite, form the structure’s three-floor base, hosting community spaces and classrooms, flexible exhibition areas, a makerspace, a digital-media auditorium, and a lakeside café. Punched windows and deep inset ledges emphasize the three-foot thickness of the walls while also providing interior shading and hiding mechanicals and ductwork.
The bars are capped by two striking, daylit studio loft buildings, which form the fourth and fifth floors and offer more traditional architectural design studio spaces. These are fronted with ultra-high-performance concrete (UHPC) sunshades.
As the hall welcomes students from near and far, and from different disciplines across campus, it is on its way to achieving its potential as a campus gathering place and an incubator for the future. “This is a place for architecture, urban and industrial design, and computer science; by the time you put all those things together, you’re talking about the future fabric of society,” says Ruble.
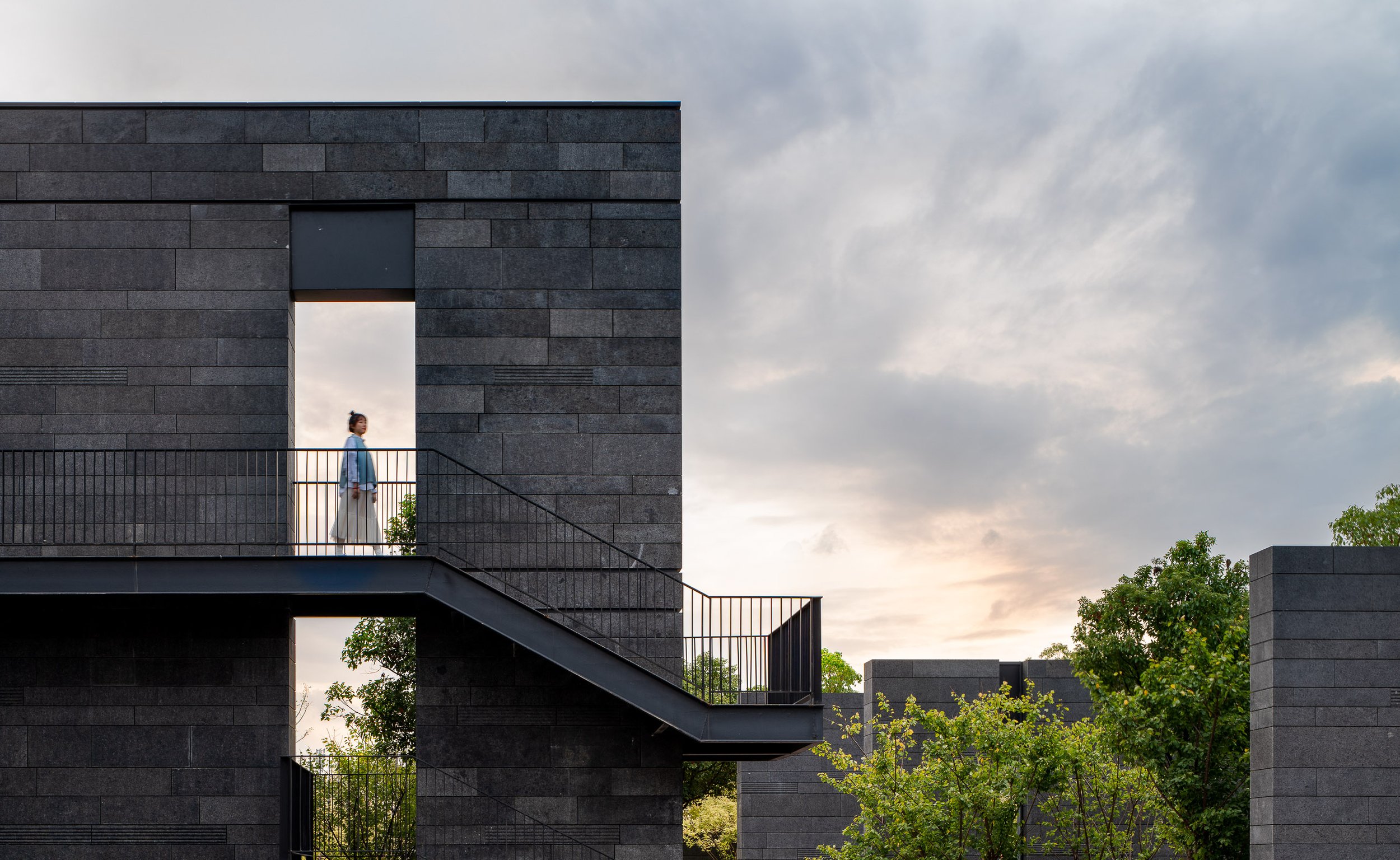
Designed by Moore Ruble Yudell (MRY), Ge Hekai is anchored by an 800-seat central forum at Wenzhou-Kean Univeristy. The building houses the university’s architecture, design, and computer science programs, is made to be occupied by students from around campus. The space features three stories of tiered seating overlooked by open balconies and an overhead bridge connecting the hall’s east and west wings.
The Wenzhou-Kean campus, a 175-acre site surrounded by mountains about an hour south of Shanghai, was created through a master plan by Michael Graves’s office that placed the university’s architecture and design schools (both named for Graves himself) at its center.
Eight oblong “bar” buildings, clad in Angola black granite, form the structure’s three-floor base, hosting community spaces and classrooms, flexible exhibition areas, a makerspace, a digital-media auditorium, and a lakeside café. Punched windows and deep inset ledges emphasize the three-foot thickness of the walls while also providing interior shading and hiding mechanicals and ductwork.
The bars are capped by two striking, daylit studio loft buildings, which form the fourth and fifth floors and offer more traditional architectural design studio spaces. These are fronted with ultra-high-performance concrete (UHPC) sunshades.
As the hall welcomes students from near and far, and from different disciplines across campus, it is on its way to achieving its potential as a campus gathering place and an incubator for the future. “This is a place for architecture, urban and industrial design, and computer science; by the time you put all those things together, you’re talking about the future fabric of society,” says Ruble.
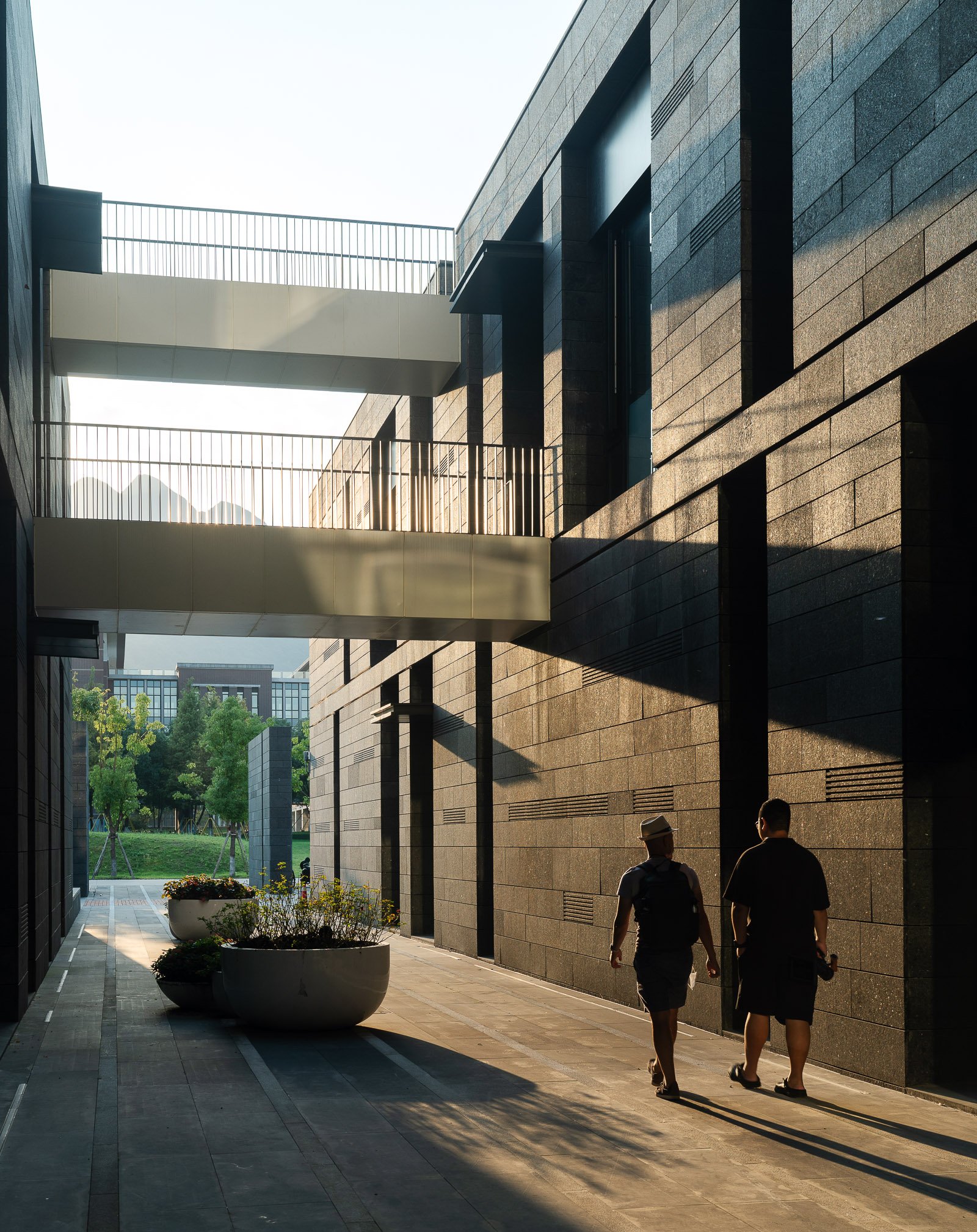
Designed by Moore Ruble Yudell (MRY), Ge Hekai is anchored by an 800-seat central forum at Wenzhou-Kean Univeristy. The building houses the university’s architecture, design, and computer science programs, is made to be occupied by students from around campus. The space features three stories of tiered seating overlooked by open balconies and an overhead bridge connecting the hall’s east and west wings.
The Wenzhou-Kean campus, a 175-acre site surrounded by mountains about an hour south of Shanghai, was created through a master plan by Michael Graves’s office that placed the university’s architecture and design schools (both named for Graves himself) at its center.
Eight oblong “bar” buildings, clad in Angola black granite, form the structure’s three-floor base, hosting community spaces and classrooms, flexible exhibition areas, a makerspace, a digital-media auditorium, and a lakeside café. Punched windows and deep inset ledges emphasize the three-foot thickness of the walls while also providing interior shading and hiding mechanicals and ductwork.
The bars are capped by two striking, daylit studio loft buildings, which form the fourth and fifth floors and offer more traditional architectural design studio spaces. These are fronted with ultra-high-performance concrete (UHPC) sunshades.
As the hall welcomes students from near and far, and from different disciplines across campus, it is on its way to achieving its potential as a campus gathering place and an incubator for the future. “This is a place for architecture, urban and industrial design, and computer science; by the time you put all those things together, you’re talking about the future fabric of society,” says Ruble.
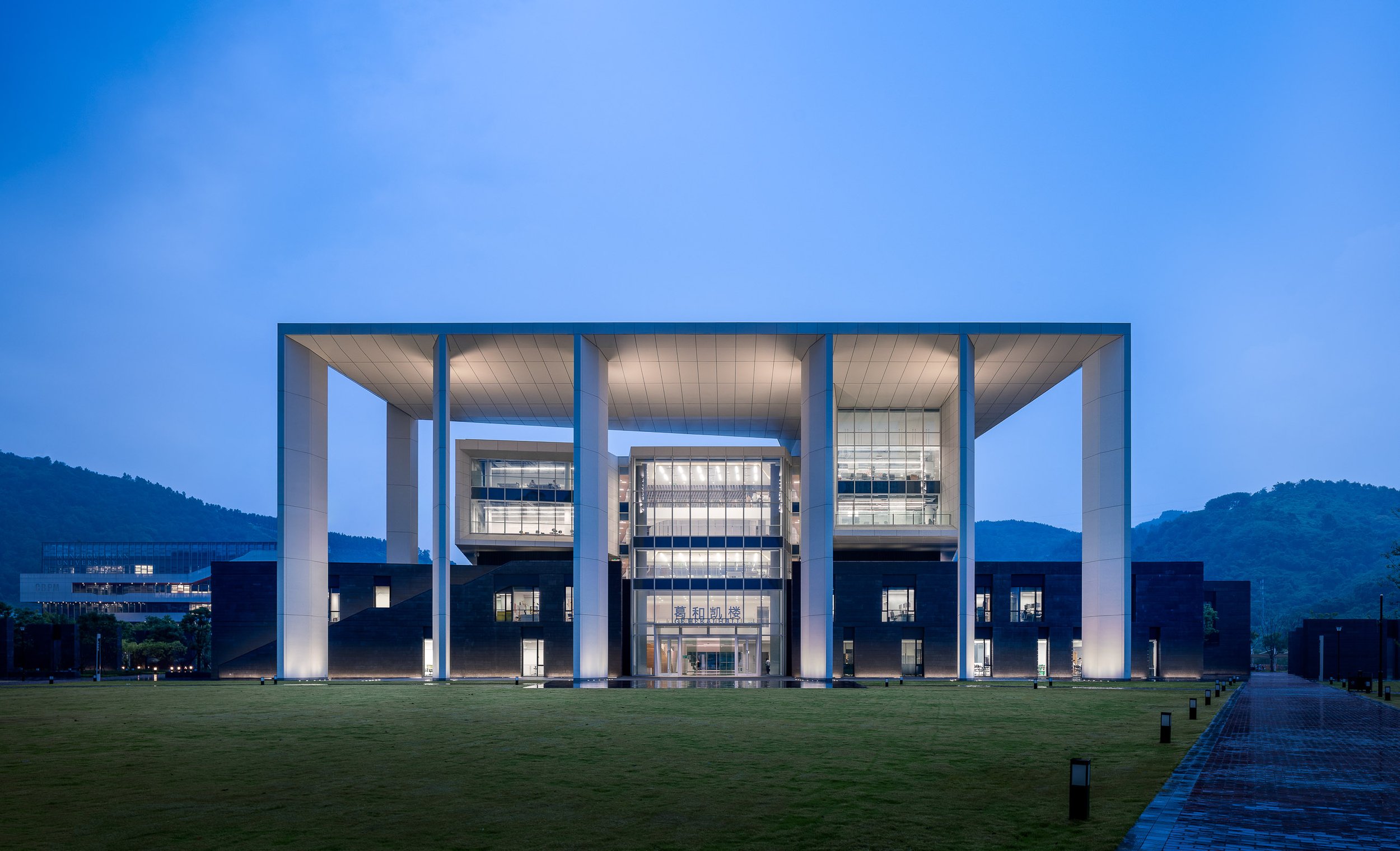
Designed by Moore Ruble Yudell (MRY), Ge Hekai is anchored by an 800-seat central forum at Wenzhou-Kean Univeristy. The building houses the university’s architecture, design, and computer science programs, is made to be occupied by students from around campus. The space features three stories of tiered seating overlooked by open balconies and an overhead bridge connecting the hall’s east and west wings.
The Wenzhou-Kean campus, a 175-acre site surrounded by mountains about an hour south of Shanghai, was created through a master plan by Michael Graves’s office that placed the university’s architecture and design schools (both named for Graves himself) at its center.
Eight oblong “bar” buildings, clad in Angola black granite, form the structure’s three-floor base, hosting community spaces and classrooms, flexible exhibition areas, a makerspace, a digital-media auditorium, and a lakeside café. Punched windows and deep inset ledges emphasize the three-foot thickness of the walls while also providing interior shading and hiding mechanicals and ductwork.
The bars are capped by two striking, daylit studio loft buildings, which form the fourth and fifth floors and offer more traditional architectural design studio spaces. These are fronted with ultra-high-performance concrete (UHPC) sunshades.
As the hall welcomes students from near and far, and from different disciplines across campus, it is on its way to achieving its potential as a campus gathering place and an incubator for the future. “This is a place for architecture, urban and industrial design, and computer science; by the time you put all those things together, you’re talking about the future fabric of society,” says Ruble.
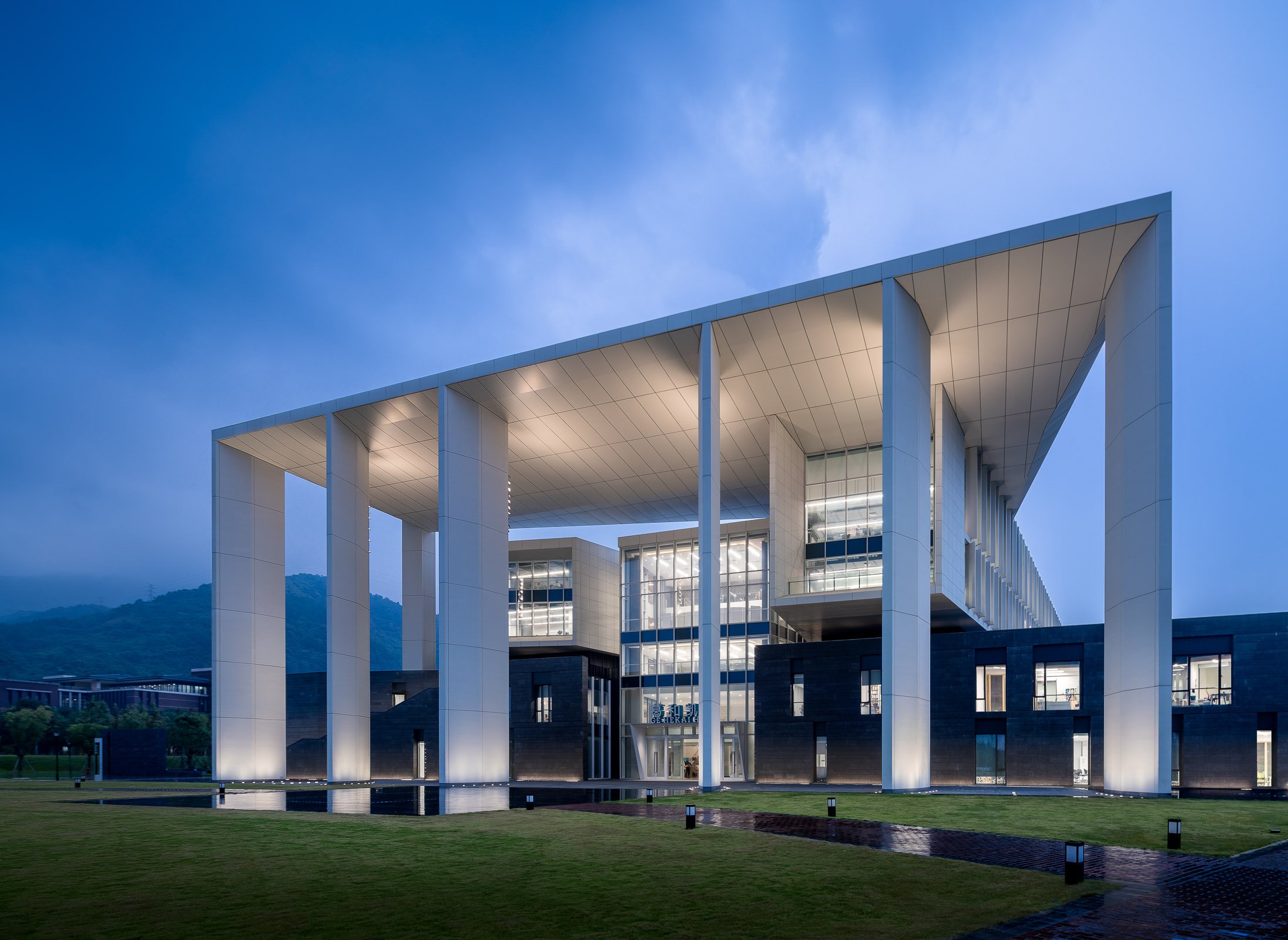
Designed by Moore Ruble Yudell (MRY), Ge Hekai is anchored by an 800-seat central forum at Wenzhou-Kean Univeristy. The building houses the university’s architecture, design, and computer science programs, is made to be occupied by students from around campus. The space features three stories of tiered seating overlooked by open balconies and an overhead bridge connecting the hall’s east and west wings.
The Wenzhou-Kean campus, a 175-acre site surrounded by mountains about an hour south of Shanghai, was created through a master plan by Michael Graves’s office that placed the university’s architecture and design schools (both named for Graves himself) at its center.
Eight oblong “bar” buildings, clad in Angola black granite, form the structure’s three-floor base, hosting community spaces and classrooms, flexible exhibition areas, a makerspace, a digital-media auditorium, and a lakeside café. Punched windows and deep inset ledges emphasize the three-foot thickness of the walls while also providing interior shading and hiding mechanicals and ductwork.
The bars are capped by two striking, daylit studio loft buildings, which form the fourth and fifth floors and offer more traditional architectural design studio spaces. These are fronted with ultra-high-performance concrete (UHPC) sunshades.
As the hall welcomes students from near and far, and from different disciplines across campus, it is on its way to achieving its potential as a campus gathering place and an incubator for the future. “This is a place for architecture, urban and industrial design, and computer science; by the time you put all those things together, you’re talking about the future fabric of society,” says Ruble.
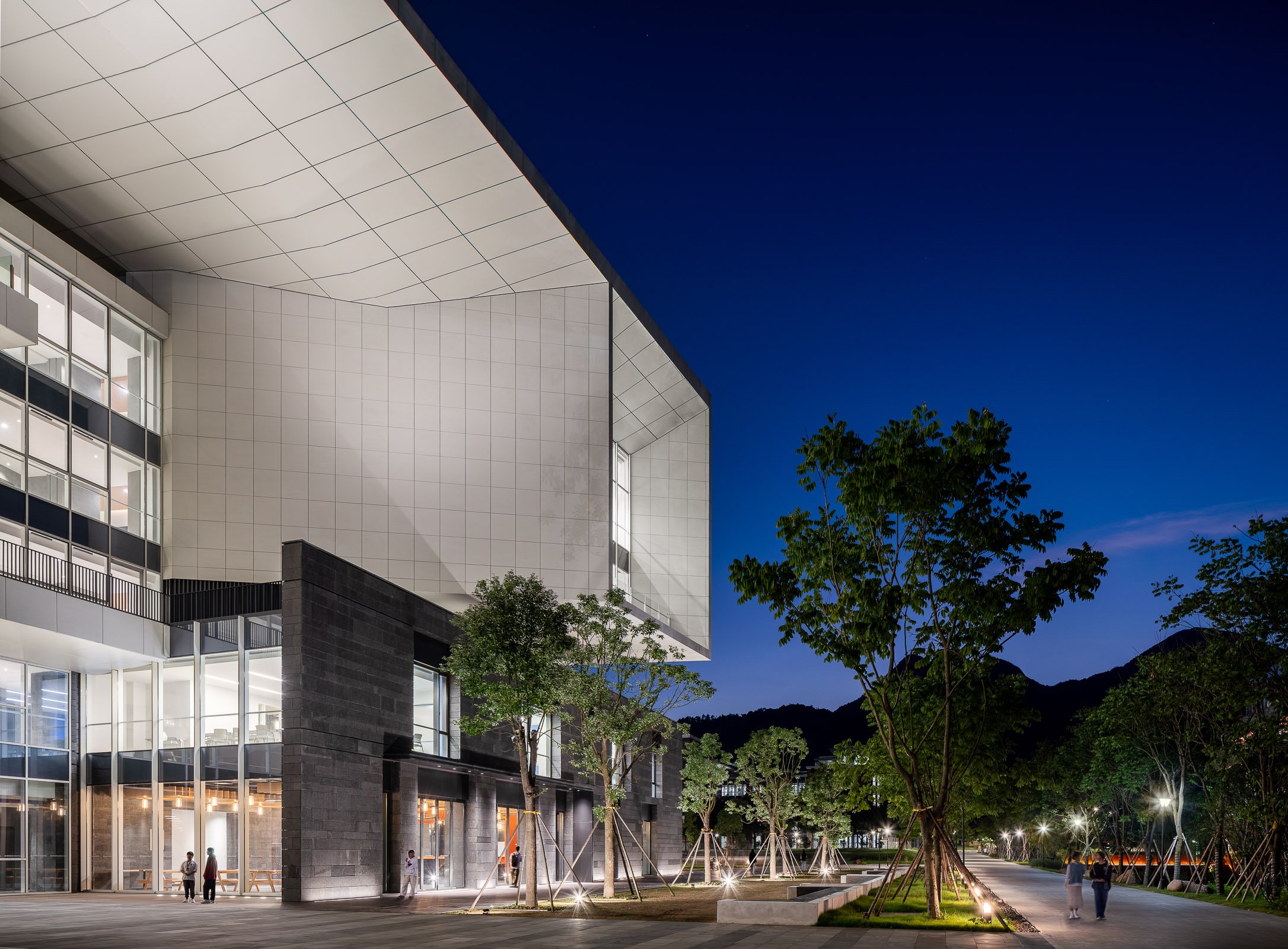
Designed by Moore Ruble Yudell (MRY), Ge Hekai is anchored by an 800-seat central forum at Wenzhou-Kean Univeristy. The building houses the university’s architecture, design, and computer science programs, is made to be occupied by students from around campus. The space features three stories of tiered seating overlooked by open balconies and an overhead bridge connecting the hall’s east and west wings.
The Wenzhou-Kean campus, a 175-acre site surrounded by mountains about an hour south of Shanghai, was created through a master plan by Michael Graves’s office that placed the university’s architecture and design schools (both named for Graves himself) at its center.
Eight oblong “bar” buildings, clad in Angola black granite, form the structure’s three-floor base, hosting community spaces and classrooms, flexible exhibition areas, a makerspace, a digital-media auditorium, and a lakeside café. Punched windows and deep inset ledges emphasize the three-foot thickness of the walls while also providing interior shading and hiding mechanicals and ductwork.
The bars are capped by two striking, daylit studio loft buildings, which form the fourth and fifth floors and offer more traditional architectural design studio spaces. These are fronted with ultra-high-performance concrete (UHPC) sunshades.
As the hall welcomes students from near and far, and from different disciplines across campus, it is on its way to achieving its potential as a campus gathering place and an incubator for the future. “This is a place for architecture, urban and industrial design, and computer science; by the time you put all those things together, you’re talking about the future fabric of society,” says Ruble.
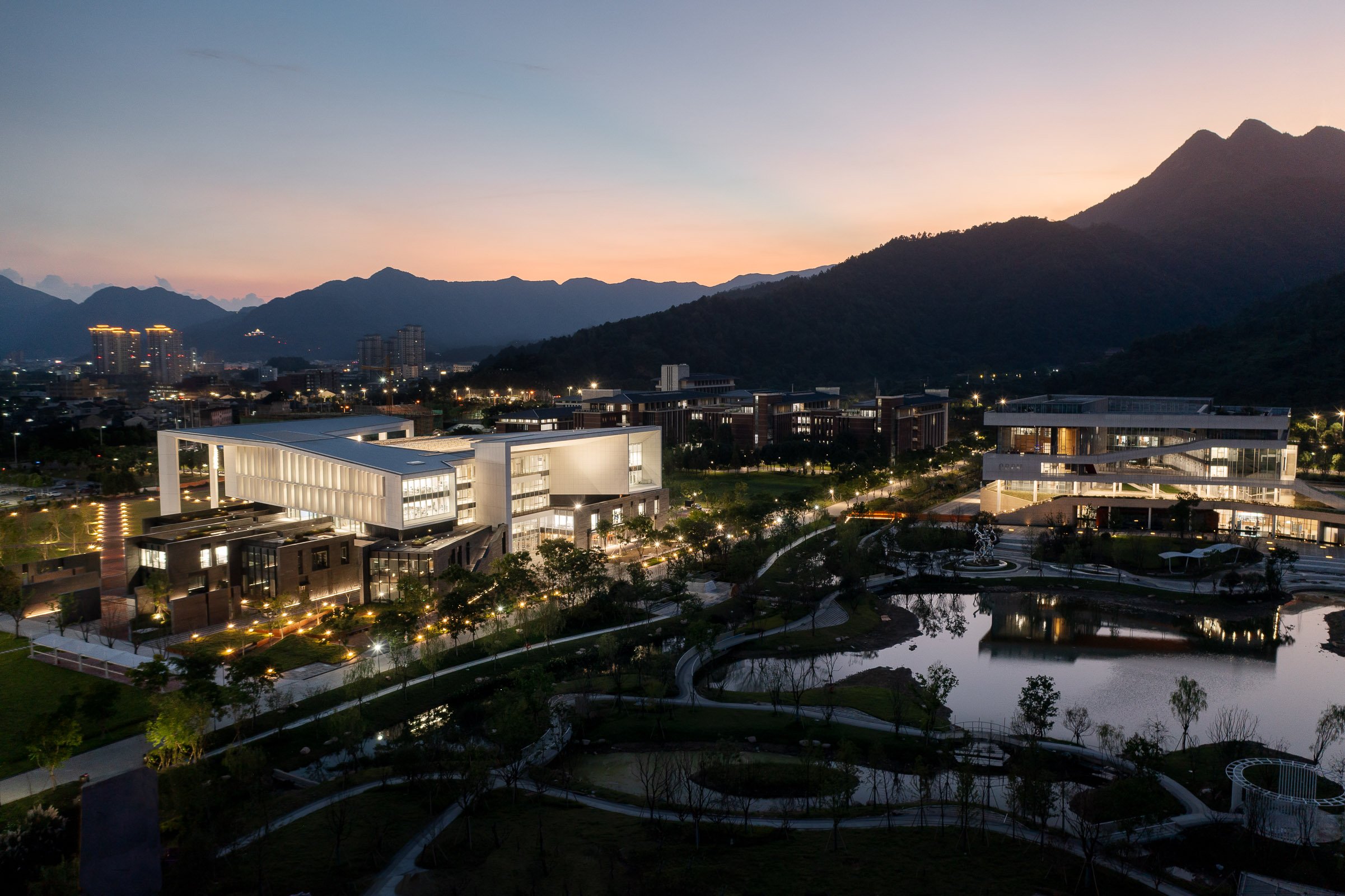
Designed by Moore Ruble Yudell (MRY), Ge Hekai is anchored by an 800-seat central forum at Wenzhou-Kean Univeristy. The building houses the university’s architecture, design, and computer science programs, is made to be occupied by students from around campus. The space features three stories of tiered seating overlooked by open balconies and an overhead bridge connecting the hall’s east and west wings.
The Wenzhou-Kean campus, a 175-acre site surrounded by mountains about an hour south of Shanghai, was created through a master plan by Michael Graves’s office that placed the university’s architecture and design schools (both named for Graves himself) at its center.
Eight oblong “bar” buildings, clad in Angola black granite, form the structure’s three-floor base, hosting community spaces and classrooms, flexible exhibition areas, a makerspace, a digital-media auditorium, and a lakeside café. Punched windows and deep inset ledges emphasize the three-foot thickness of the walls while also providing interior shading and hiding mechanicals and ductwork.
The bars are capped by two striking, daylit studio loft buildings, which form the fourth and fifth floors and offer more traditional architectural design studio spaces. These are fronted with ultra-high-performance concrete (UHPC) sunshades.
As the hall welcomes students from near and far, and from different disciplines across campus, it is on its way to achieving its potential as a campus gathering place and an incubator for the future. “This is a place for architecture, urban and industrial design, and computer science; by the time you put all those things together, you’re talking about the future fabric of society,” says Ruble.
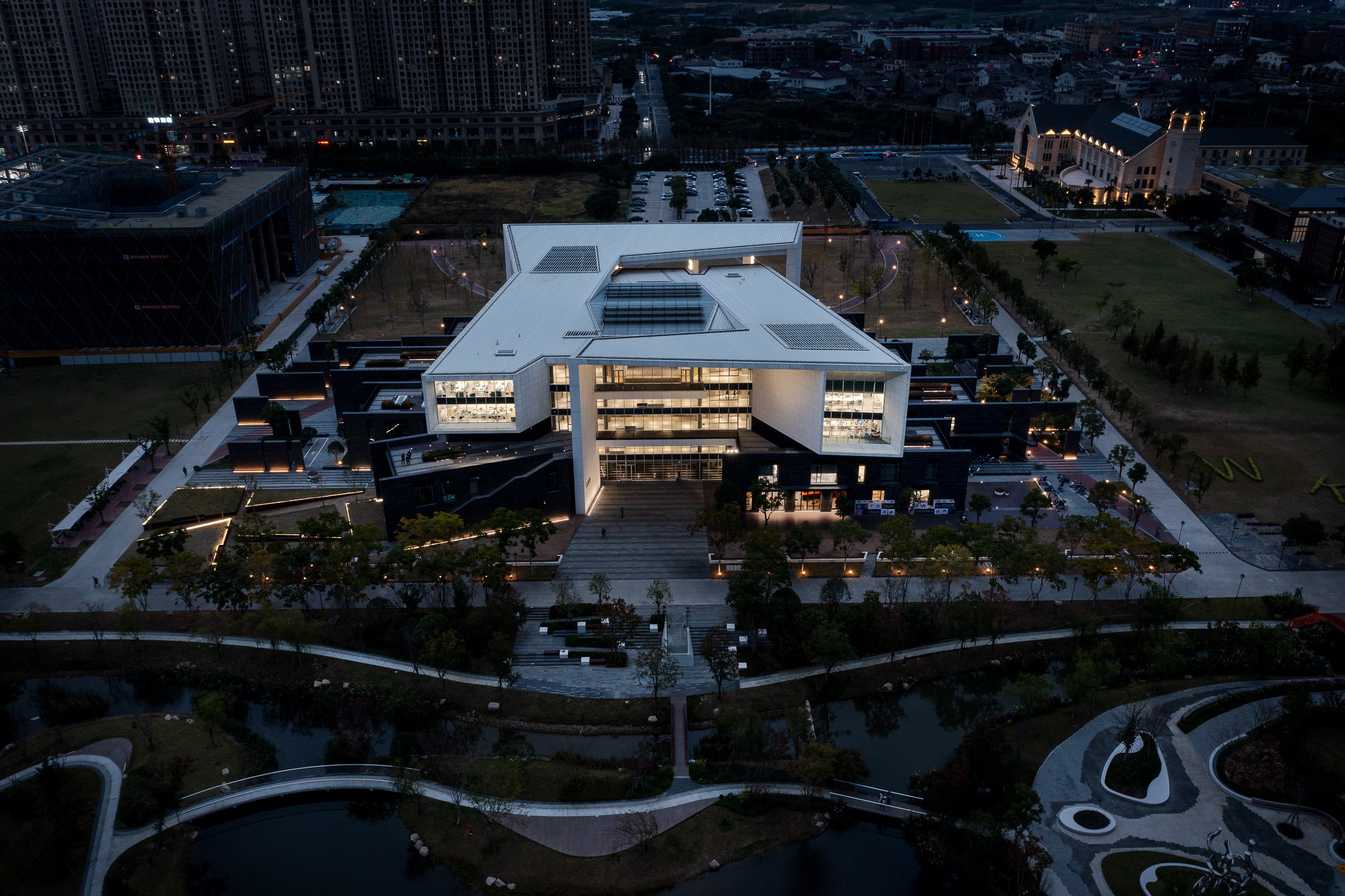
Designed by Moore Ruble Yudell (MRY), Ge Hekai is anchored by an 800-seat central forum at Wenzhou-Kean Univeristy. The building houses the university’s architecture, design, and computer science programs, is made to be occupied by students from around campus. The space features three stories of tiered seating overlooked by open balconies and an overhead bridge connecting the hall’s east and west wings.
The Wenzhou-Kean campus, a 175-acre site surrounded by mountains about an hour south of Shanghai, was created through a master plan by Michael Graves’s office that placed the university’s architecture and design schools (both named for Graves himself) at its center.
Eight oblong “bar” buildings, clad in Angola black granite, form the structure’s three-floor base, hosting community spaces and classrooms, flexible exhibition areas, a makerspace, a digital-media auditorium, and a lakeside café. Punched windows and deep inset ledges emphasize the three-foot thickness of the walls while also providing interior shading and hiding mechanicals and ductwork.
The bars are capped by two striking, daylit studio loft buildings, which form the fourth and fifth floors and offer more traditional architectural design studio spaces. These are fronted with ultra-high-performance concrete (UHPC) sunshades.
As the hall welcomes students from near and far, and from different disciplines across campus, it is on its way to achieving its potential as a campus gathering place and an incubator for the future. “This is a place for architecture, urban and industrial design, and computer science; by the time you put all those things together, you’re talking about the future fabric of society,” says Ruble.






























Designed by Moore Ruble Yudell (MRY), Ge Hekai is anchored by an 800-seat central forum at Wenzhou-Kean Univeristy. The building houses the university’s architecture, design, and computer science programs, is made to be occupied by students from around campus. The space features three stories of tiered seating overlooked by open balconies and an overhead bridge connecting the hall’s east and west wings.
The Wenzhou-Kean campus, a 175-acre site surrounded by mountains about an hour south of Shanghai, was created through a master plan by Michael Graves’s office that placed the university’s architecture and design schools (both named for Graves himself) at its center.
Eight oblong “bar” buildings, clad in Angola black granite, form the structure’s three-floor base, hosting community spaces and classrooms, flexible exhibition areas, a makerspace, a digital-media auditorium, and a lakeside café. Punched windows and deep inset ledges emphasize the three-foot thickness of the walls while also providing interior shading and hiding mechanicals and ductwork.
The bars are capped by two striking, daylit studio loft buildings, which form the fourth and fifth floors and offer more traditional architectural design studio spaces. These are fronted with ultra-high-performance concrete (UHPC) sunshades.
As the hall welcomes students from near and far, and from different disciplines across campus, it is on its way to achieving its potential as a campus gathering place and an incubator for the future. “This is a place for architecture, urban and industrial design, and computer science; by the time you put all those things together, you’re talking about the future fabric of society,” says Ruble.
Designed by Moore Ruble Yudell (MRY), Ge Hekai is anchored by an 800-seat central forum at Wenzhou-Kean Univeristy. The building houses the university’s architecture, design, and computer science programs, is made to be occupied by students from around campus. The space features three stories of tiered seating overlooked by open balconies and an overhead bridge connecting the hall’s east and west wings.
The Wenzhou-Kean campus, a 175-acre site surrounded by mountains about an hour south of Shanghai, was created through a master plan by Michael Graves’s office that placed the university’s architecture and design schools (both named for Graves himself) at its center.
Eight oblong “bar” buildings, clad in Angola black granite, form the structure’s three-floor base, hosting community spaces and classrooms, flexible exhibition areas, a makerspace, a digital-media auditorium, and a lakeside café. Punched windows and deep inset ledges emphasize the three-foot thickness of the walls while also providing interior shading and hiding mechanicals and ductwork.
The bars are capped by two striking, daylit studio loft buildings, which form the fourth and fifth floors and offer more traditional architectural design studio spaces. These are fronted with ultra-high-performance concrete (UHPC) sunshades.
As the hall welcomes students from near and far, and from different disciplines across campus, it is on its way to achieving its potential as a campus gathering place and an incubator for the future. “This is a place for architecture, urban and industrial design, and computer science; by the time you put all those things together, you’re talking about the future fabric of society,” says Ruble.
Designed by Moore Ruble Yudell (MRY), Ge Hekai is anchored by an 800-seat central forum at Wenzhou-Kean Univeristy. The building houses the university’s architecture, design, and computer science programs, is made to be occupied by students from around campus. The space features three stories of tiered seating overlooked by open balconies and an overhead bridge connecting the hall’s east and west wings.
The Wenzhou-Kean campus, a 175-acre site surrounded by mountains about an hour south of Shanghai, was created through a master plan by Michael Graves’s office that placed the university’s architecture and design schools (both named for Graves himself) at its center.
Eight oblong “bar” buildings, clad in Angola black granite, form the structure’s three-floor base, hosting community spaces and classrooms, flexible exhibition areas, a makerspace, a digital-media auditorium, and a lakeside café. Punched windows and deep inset ledges emphasize the three-foot thickness of the walls while also providing interior shading and hiding mechanicals and ductwork.
The bars are capped by two striking, daylit studio loft buildings, which form the fourth and fifth floors and offer more traditional architectural design studio spaces. These are fronted with ultra-high-performance concrete (UHPC) sunshades.
As the hall welcomes students from near and far, and from different disciplines across campus, it is on its way to achieving its potential as a campus gathering place and an incubator for the future. “This is a place for architecture, urban and industrial design, and computer science; by the time you put all those things together, you’re talking about the future fabric of society,” says Ruble.
Designed by Moore Ruble Yudell (MRY), Ge Hekai is anchored by an 800-seat central forum at Wenzhou-Kean Univeristy. The building houses the university’s architecture, design, and computer science programs, is made to be occupied by students from around campus. The space features three stories of tiered seating overlooked by open balconies and an overhead bridge connecting the hall’s east and west wings.
The Wenzhou-Kean campus, a 175-acre site surrounded by mountains about an hour south of Shanghai, was created through a master plan by Michael Graves’s office that placed the university’s architecture and design schools (both named for Graves himself) at its center.
Eight oblong “bar” buildings, clad in Angola black granite, form the structure’s three-floor base, hosting community spaces and classrooms, flexible exhibition areas, a makerspace, a digital-media auditorium, and a lakeside café. Punched windows and deep inset ledges emphasize the three-foot thickness of the walls while also providing interior shading and hiding mechanicals and ductwork.
The bars are capped by two striking, daylit studio loft buildings, which form the fourth and fifth floors and offer more traditional architectural design studio spaces. These are fronted with ultra-high-performance concrete (UHPC) sunshades.
As the hall welcomes students from near and far, and from different disciplines across campus, it is on its way to achieving its potential as a campus gathering place and an incubator for the future. “This is a place for architecture, urban and industrial design, and computer science; by the time you put all those things together, you’re talking about the future fabric of society,” says Ruble.
Designed by Moore Ruble Yudell (MRY), Ge Hekai is anchored by an 800-seat central forum at Wenzhou-Kean Univeristy. The building houses the university’s architecture, design, and computer science programs, is made to be occupied by students from around campus. The space features three stories of tiered seating overlooked by open balconies and an overhead bridge connecting the hall’s east and west wings.
The Wenzhou-Kean campus, a 175-acre site surrounded by mountains about an hour south of Shanghai, was created through a master plan by Michael Graves’s office that placed the university’s architecture and design schools (both named for Graves himself) at its center.
Eight oblong “bar” buildings, clad in Angola black granite, form the structure’s three-floor base, hosting community spaces and classrooms, flexible exhibition areas, a makerspace, a digital-media auditorium, and a lakeside café. Punched windows and deep inset ledges emphasize the three-foot thickness of the walls while also providing interior shading and hiding mechanicals and ductwork.
The bars are capped by two striking, daylit studio loft buildings, which form the fourth and fifth floors and offer more traditional architectural design studio spaces. These are fronted with ultra-high-performance concrete (UHPC) sunshades.
As the hall welcomes students from near and far, and from different disciplines across campus, it is on its way to achieving its potential as a campus gathering place and an incubator for the future. “This is a place for architecture, urban and industrial design, and computer science; by the time you put all those things together, you’re talking about the future fabric of society,” says Ruble.
Designed by Moore Ruble Yudell (MRY), Ge Hekai is anchored by an 800-seat central forum at Wenzhou-Kean Univeristy. The building houses the university’s architecture, design, and computer science programs, is made to be occupied by students from around campus. The space features three stories of tiered seating overlooked by open balconies and an overhead bridge connecting the hall’s east and west wings.
The Wenzhou-Kean campus, a 175-acre site surrounded by mountains about an hour south of Shanghai, was created through a master plan by Michael Graves’s office that placed the university’s architecture and design schools (both named for Graves himself) at its center.
Eight oblong “bar” buildings, clad in Angola black granite, form the structure’s three-floor base, hosting community spaces and classrooms, flexible exhibition areas, a makerspace, a digital-media auditorium, and a lakeside café. Punched windows and deep inset ledges emphasize the three-foot thickness of the walls while also providing interior shading and hiding mechanicals and ductwork.
The bars are capped by two striking, daylit studio loft buildings, which form the fourth and fifth floors and offer more traditional architectural design studio spaces. These are fronted with ultra-high-performance concrete (UHPC) sunshades.
As the hall welcomes students from near and far, and from different disciplines across campus, it is on its way to achieving its potential as a campus gathering place and an incubator for the future. “This is a place for architecture, urban and industrial design, and computer science; by the time you put all those things together, you’re talking about the future fabric of society,” says Ruble.
Designed by Moore Ruble Yudell (MRY), Ge Hekai is anchored by an 800-seat central forum at Wenzhou-Kean Univeristy. The building houses the university’s architecture, design, and computer science programs, is made to be occupied by students from around campus. The space features three stories of tiered seating overlooked by open balconies and an overhead bridge connecting the hall’s east and west wings.
The Wenzhou-Kean campus, a 175-acre site surrounded by mountains about an hour south of Shanghai, was created through a master plan by Michael Graves’s office that placed the university’s architecture and design schools (both named for Graves himself) at its center.
Eight oblong “bar” buildings, clad in Angola black granite, form the structure’s three-floor base, hosting community spaces and classrooms, flexible exhibition areas, a makerspace, a digital-media auditorium, and a lakeside café. Punched windows and deep inset ledges emphasize the three-foot thickness of the walls while also providing interior shading and hiding mechanicals and ductwork.
The bars are capped by two striking, daylit studio loft buildings, which form the fourth and fifth floors and offer more traditional architectural design studio spaces. These are fronted with ultra-high-performance concrete (UHPC) sunshades.
As the hall welcomes students from near and far, and from different disciplines across campus, it is on its way to achieving its potential as a campus gathering place and an incubator for the future. “This is a place for architecture, urban and industrial design, and computer science; by the time you put all those things together, you’re talking about the future fabric of society,” says Ruble.
Designed by Moore Ruble Yudell (MRY), Ge Hekai is anchored by an 800-seat central forum at Wenzhou-Kean Univeristy. The building houses the university’s architecture, design, and computer science programs, is made to be occupied by students from around campus. The space features three stories of tiered seating overlooked by open balconies and an overhead bridge connecting the hall’s east and west wings.
The Wenzhou-Kean campus, a 175-acre site surrounded by mountains about an hour south of Shanghai, was created through a master plan by Michael Graves’s office that placed the university’s architecture and design schools (both named for Graves himself) at its center.
Eight oblong “bar” buildings, clad in Angola black granite, form the structure’s three-floor base, hosting community spaces and classrooms, flexible exhibition areas, a makerspace, a digital-media auditorium, and a lakeside café. Punched windows and deep inset ledges emphasize the three-foot thickness of the walls while also providing interior shading and hiding mechanicals and ductwork.
The bars are capped by two striking, daylit studio loft buildings, which form the fourth and fifth floors and offer more traditional architectural design studio spaces. These are fronted with ultra-high-performance concrete (UHPC) sunshades.
As the hall welcomes students from near and far, and from different disciplines across campus, it is on its way to achieving its potential as a campus gathering place and an incubator for the future. “This is a place for architecture, urban and industrial design, and computer science; by the time you put all those things together, you’re talking about the future fabric of society,” says Ruble.
Designed by Moore Ruble Yudell (MRY), Ge Hekai is anchored by an 800-seat central forum at Wenzhou-Kean Univeristy. The building houses the university’s architecture, design, and computer science programs, is made to be occupied by students from around campus. The space features three stories of tiered seating overlooked by open balconies and an overhead bridge connecting the hall’s east and west wings.
The Wenzhou-Kean campus, a 175-acre site surrounded by mountains about an hour south of Shanghai, was created through a master plan by Michael Graves’s office that placed the university’s architecture and design schools (both named for Graves himself) at its center.
Eight oblong “bar” buildings, clad in Angola black granite, form the structure’s three-floor base, hosting community spaces and classrooms, flexible exhibition areas, a makerspace, a digital-media auditorium, and a lakeside café. Punched windows and deep inset ledges emphasize the three-foot thickness of the walls while also providing interior shading and hiding mechanicals and ductwork.
The bars are capped by two striking, daylit studio loft buildings, which form the fourth and fifth floors and offer more traditional architectural design studio spaces. These are fronted with ultra-high-performance concrete (UHPC) sunshades.
As the hall welcomes students from near and far, and from different disciplines across campus, it is on its way to achieving its potential as a campus gathering place and an incubator for the future. “This is a place for architecture, urban and industrial design, and computer science; by the time you put all those things together, you’re talking about the future fabric of society,” says Ruble.
Designed by Moore Ruble Yudell (MRY), Ge Hekai is anchored by an 800-seat central forum at Wenzhou-Kean Univeristy. The building houses the university’s architecture, design, and computer science programs, is made to be occupied by students from around campus. The space features three stories of tiered seating overlooked by open balconies and an overhead bridge connecting the hall’s east and west wings.
The Wenzhou-Kean campus, a 175-acre site surrounded by mountains about an hour south of Shanghai, was created through a master plan by Michael Graves’s office that placed the university’s architecture and design schools (both named for Graves himself) at its center.
Eight oblong “bar” buildings, clad in Angola black granite, form the structure’s three-floor base, hosting community spaces and classrooms, flexible exhibition areas, a makerspace, a digital-media auditorium, and a lakeside café. Punched windows and deep inset ledges emphasize the three-foot thickness of the walls while also providing interior shading and hiding mechanicals and ductwork.
The bars are capped by two striking, daylit studio loft buildings, which form the fourth and fifth floors and offer more traditional architectural design studio spaces. These are fronted with ultra-high-performance concrete (UHPC) sunshades.
As the hall welcomes students from near and far, and from different disciplines across campus, it is on its way to achieving its potential as a campus gathering place and an incubator for the future. “This is a place for architecture, urban and industrial design, and computer science; by the time you put all those things together, you’re talking about the future fabric of society,” says Ruble.
Designed by Moore Ruble Yudell (MRY), Ge Hekai is anchored by an 800-seat central forum at Wenzhou-Kean Univeristy. The building houses the university’s architecture, design, and computer science programs, is made to be occupied by students from around campus. The space features three stories of tiered seating overlooked by open balconies and an overhead bridge connecting the hall’s east and west wings.
The Wenzhou-Kean campus, a 175-acre site surrounded by mountains about an hour south of Shanghai, was created through a master plan by Michael Graves’s office that placed the university’s architecture and design schools (both named for Graves himself) at its center.
Eight oblong “bar” buildings, clad in Angola black granite, form the structure’s three-floor base, hosting community spaces and classrooms, flexible exhibition areas, a makerspace, a digital-media auditorium, and a lakeside café. Punched windows and deep inset ledges emphasize the three-foot thickness of the walls while also providing interior shading and hiding mechanicals and ductwork.
The bars are capped by two striking, daylit studio loft buildings, which form the fourth and fifth floors and offer more traditional architectural design studio spaces. These are fronted with ultra-high-performance concrete (UHPC) sunshades.
As the hall welcomes students from near and far, and from different disciplines across campus, it is on its way to achieving its potential as a campus gathering place and an incubator for the future. “This is a place for architecture, urban and industrial design, and computer science; by the time you put all those things together, you’re talking about the future fabric of society,” says Ruble.
Designed by Moore Ruble Yudell (MRY), Ge Hekai is anchored by an 800-seat central forum at Wenzhou-Kean Univeristy. The building houses the university’s architecture, design, and computer science programs, is made to be occupied by students from around campus. The space features three stories of tiered seating overlooked by open balconies and an overhead bridge connecting the hall’s east and west wings.
The Wenzhou-Kean campus, a 175-acre site surrounded by mountains about an hour south of Shanghai, was created through a master plan by Michael Graves’s office that placed the university’s architecture and design schools (both named for Graves himself) at its center.
Eight oblong “bar” buildings, clad in Angola black granite, form the structure’s three-floor base, hosting community spaces and classrooms, flexible exhibition areas, a makerspace, a digital-media auditorium, and a lakeside café. Punched windows and deep inset ledges emphasize the three-foot thickness of the walls while also providing interior shading and hiding mechanicals and ductwork.
The bars are capped by two striking, daylit studio loft buildings, which form the fourth and fifth floors and offer more traditional architectural design studio spaces. These are fronted with ultra-high-performance concrete (UHPC) sunshades.
As the hall welcomes students from near and far, and from different disciplines across campus, it is on its way to achieving its potential as a campus gathering place and an incubator for the future. “This is a place for architecture, urban and industrial design, and computer science; by the time you put all those things together, you’re talking about the future fabric of society,” says Ruble.
Designed by Moore Ruble Yudell (MRY), Ge Hekai is anchored by an 800-seat central forum at Wenzhou-Kean Univeristy. The building houses the university’s architecture, design, and computer science programs, is made to be occupied by students from around campus. The space features three stories of tiered seating overlooked by open balconies and an overhead bridge connecting the hall’s east and west wings.
The Wenzhou-Kean campus, a 175-acre site surrounded by mountains about an hour south of Shanghai, was created through a master plan by Michael Graves’s office that placed the university’s architecture and design schools (both named for Graves himself) at its center.
Eight oblong “bar” buildings, clad in Angola black granite, form the structure’s three-floor base, hosting community spaces and classrooms, flexible exhibition areas, a makerspace, a digital-media auditorium, and a lakeside café. Punched windows and deep inset ledges emphasize the three-foot thickness of the walls while also providing interior shading and hiding mechanicals and ductwork.
The bars are capped by two striking, daylit studio loft buildings, which form the fourth and fifth floors and offer more traditional architectural design studio spaces. These are fronted with ultra-high-performance concrete (UHPC) sunshades.
As the hall welcomes students from near and far, and from different disciplines across campus, it is on its way to achieving its potential as a campus gathering place and an incubator for the future. “This is a place for architecture, urban and industrial design, and computer science; by the time you put all those things together, you’re talking about the future fabric of society,” says Ruble.
Designed by Moore Ruble Yudell (MRY), Ge Hekai is anchored by an 800-seat central forum at Wenzhou-Kean Univeristy. The building houses the university’s architecture, design, and computer science programs, is made to be occupied by students from around campus. The space features three stories of tiered seating overlooked by open balconies and an overhead bridge connecting the hall’s east and west wings.
The Wenzhou-Kean campus, a 175-acre site surrounded by mountains about an hour south of Shanghai, was created through a master plan by Michael Graves’s office that placed the university’s architecture and design schools (both named for Graves himself) at its center.
Eight oblong “bar” buildings, clad in Angola black granite, form the structure’s three-floor base, hosting community spaces and classrooms, flexible exhibition areas, a makerspace, a digital-media auditorium, and a lakeside café. Punched windows and deep inset ledges emphasize the three-foot thickness of the walls while also providing interior shading and hiding mechanicals and ductwork.
The bars are capped by two striking, daylit studio loft buildings, which form the fourth and fifth floors and offer more traditional architectural design studio spaces. These are fronted with ultra-high-performance concrete (UHPC) sunshades.
As the hall welcomes students from near and far, and from different disciplines across campus, it is on its way to achieving its potential as a campus gathering place and an incubator for the future. “This is a place for architecture, urban and industrial design, and computer science; by the time you put all those things together, you’re talking about the future fabric of society,” says Ruble.
Designed by Moore Ruble Yudell (MRY), Ge Hekai is anchored by an 800-seat central forum at Wenzhou-Kean Univeristy. The building houses the university’s architecture, design, and computer science programs, is made to be occupied by students from around campus. The space features three stories of tiered seating overlooked by open balconies and an overhead bridge connecting the hall’s east and west wings.
The Wenzhou-Kean campus, a 175-acre site surrounded by mountains about an hour south of Shanghai, was created through a master plan by Michael Graves’s office that placed the university’s architecture and design schools (both named for Graves himself) at its center.
Eight oblong “bar” buildings, clad in Angola black granite, form the structure’s three-floor base, hosting community spaces and classrooms, flexible exhibition areas, a makerspace, a digital-media auditorium, and a lakeside café. Punched windows and deep inset ledges emphasize the three-foot thickness of the walls while also providing interior shading and hiding mechanicals and ductwork.
The bars are capped by two striking, daylit studio loft buildings, which form the fourth and fifth floors and offer more traditional architectural design studio spaces. These are fronted with ultra-high-performance concrete (UHPC) sunshades.
As the hall welcomes students from near and far, and from different disciplines across campus, it is on its way to achieving its potential as a campus gathering place and an incubator for the future. “This is a place for architecture, urban and industrial design, and computer science; by the time you put all those things together, you’re talking about the future fabric of society,” says Ruble.
Designed by Moore Ruble Yudell (MRY), Ge Hekai is anchored by an 800-seat central forum at Wenzhou-Kean Univeristy. The building houses the university’s architecture, design, and computer science programs, is made to be occupied by students from around campus. The space features three stories of tiered seating overlooked by open balconies and an overhead bridge connecting the hall’s east and west wings.
The Wenzhou-Kean campus, a 175-acre site surrounded by mountains about an hour south of Shanghai, was created through a master plan by Michael Graves’s office that placed the university’s architecture and design schools (both named for Graves himself) at its center.
Eight oblong “bar” buildings, clad in Angola black granite, form the structure’s three-floor base, hosting community spaces and classrooms, flexible exhibition areas, a makerspace, a digital-media auditorium, and a lakeside café. Punched windows and deep inset ledges emphasize the three-foot thickness of the walls while also providing interior shading and hiding mechanicals and ductwork.
The bars are capped by two striking, daylit studio loft buildings, which form the fourth and fifth floors and offer more traditional architectural design studio spaces. These are fronted with ultra-high-performance concrete (UHPC) sunshades.
As the hall welcomes students from near and far, and from different disciplines across campus, it is on its way to achieving its potential as a campus gathering place and an incubator for the future. “This is a place for architecture, urban and industrial design, and computer science; by the time you put all those things together, you’re talking about the future fabric of society,” says Ruble.
Designed by Moore Ruble Yudell (MRY), Ge Hekai is anchored by an 800-seat central forum at Wenzhou-Kean Univeristy. The building houses the university’s architecture, design, and computer science programs, is made to be occupied by students from around campus. The space features three stories of tiered seating overlooked by open balconies and an overhead bridge connecting the hall’s east and west wings.
The Wenzhou-Kean campus, a 175-acre site surrounded by mountains about an hour south of Shanghai, was created through a master plan by Michael Graves’s office that placed the university’s architecture and design schools (both named for Graves himself) at its center.
Eight oblong “bar” buildings, clad in Angola black granite, form the structure’s three-floor base, hosting community spaces and classrooms, flexible exhibition areas, a makerspace, a digital-media auditorium, and a lakeside café. Punched windows and deep inset ledges emphasize the three-foot thickness of the walls while also providing interior shading and hiding mechanicals and ductwork.
The bars are capped by two striking, daylit studio loft buildings, which form the fourth and fifth floors and offer more traditional architectural design studio spaces. These are fronted with ultra-high-performance concrete (UHPC) sunshades.
As the hall welcomes students from near and far, and from different disciplines across campus, it is on its way to achieving its potential as a campus gathering place and an incubator for the future. “This is a place for architecture, urban and industrial design, and computer science; by the time you put all those things together, you’re talking about the future fabric of society,” says Ruble.
Designed by Moore Ruble Yudell (MRY), Ge Hekai is anchored by an 800-seat central forum at Wenzhou-Kean Univeristy. The building houses the university’s architecture, design, and computer science programs, is made to be occupied by students from around campus. The space features three stories of tiered seating overlooked by open balconies and an overhead bridge connecting the hall’s east and west wings.
The Wenzhou-Kean campus, a 175-acre site surrounded by mountains about an hour south of Shanghai, was created through a master plan by Michael Graves’s office that placed the university’s architecture and design schools (both named for Graves himself) at its center.
Eight oblong “bar” buildings, clad in Angola black granite, form the structure’s three-floor base, hosting community spaces and classrooms, flexible exhibition areas, a makerspace, a digital-media auditorium, and a lakeside café. Punched windows and deep inset ledges emphasize the three-foot thickness of the walls while also providing interior shading and hiding mechanicals and ductwork.
The bars are capped by two striking, daylit studio loft buildings, which form the fourth and fifth floors and offer more traditional architectural design studio spaces. These are fronted with ultra-high-performance concrete (UHPC) sunshades.
As the hall welcomes students from near and far, and from different disciplines across campus, it is on its way to achieving its potential as a campus gathering place and an incubator for the future. “This is a place for architecture, urban and industrial design, and computer science; by the time you put all those things together, you’re talking about the future fabric of society,” says Ruble.
Designed by Moore Ruble Yudell (MRY), Ge Hekai is anchored by an 800-seat central forum at Wenzhou-Kean Univeristy. The building houses the university’s architecture, design, and computer science programs, is made to be occupied by students from around campus. The space features three stories of tiered seating overlooked by open balconies and an overhead bridge connecting the hall’s east and west wings.
The Wenzhou-Kean campus, a 175-acre site surrounded by mountains about an hour south of Shanghai, was created through a master plan by Michael Graves’s office that placed the university’s architecture and design schools (both named for Graves himself) at its center.
Eight oblong “bar” buildings, clad in Angola black granite, form the structure’s three-floor base, hosting community spaces and classrooms, flexible exhibition areas, a makerspace, a digital-media auditorium, and a lakeside café. Punched windows and deep inset ledges emphasize the three-foot thickness of the walls while also providing interior shading and hiding mechanicals and ductwork.
The bars are capped by two striking, daylit studio loft buildings, which form the fourth and fifth floors and offer more traditional architectural design studio spaces. These are fronted with ultra-high-performance concrete (UHPC) sunshades.
As the hall welcomes students from near and far, and from different disciplines across campus, it is on its way to achieving its potential as a campus gathering place and an incubator for the future. “This is a place for architecture, urban and industrial design, and computer science; by the time you put all those things together, you’re talking about the future fabric of society,” says Ruble.
Designed by Moore Ruble Yudell (MRY), Ge Hekai is anchored by an 800-seat central forum at Wenzhou-Kean Univeristy. The building houses the university’s architecture, design, and computer science programs, is made to be occupied by students from around campus. The space features three stories of tiered seating overlooked by open balconies and an overhead bridge connecting the hall’s east and west wings.
The Wenzhou-Kean campus, a 175-acre site surrounded by mountains about an hour south of Shanghai, was created through a master plan by Michael Graves’s office that placed the university’s architecture and design schools (both named for Graves himself) at its center.
Eight oblong “bar” buildings, clad in Angola black granite, form the structure’s three-floor base, hosting community spaces and classrooms, flexible exhibition areas, a makerspace, a digital-media auditorium, and a lakeside café. Punched windows and deep inset ledges emphasize the three-foot thickness of the walls while also providing interior shading and hiding mechanicals and ductwork.
The bars are capped by two striking, daylit studio loft buildings, which form the fourth and fifth floors and offer more traditional architectural design studio spaces. These are fronted with ultra-high-performance concrete (UHPC) sunshades.
As the hall welcomes students from near and far, and from different disciplines across campus, it is on its way to achieving its potential as a campus gathering place and an incubator for the future. “This is a place for architecture, urban and industrial design, and computer science; by the time you put all those things together, you’re talking about the future fabric of society,” says Ruble.
Designed by Moore Ruble Yudell (MRY), Ge Hekai is anchored by an 800-seat central forum at Wenzhou-Kean Univeristy. The building houses the university’s architecture, design, and computer science programs, is made to be occupied by students from around campus. The space features three stories of tiered seating overlooked by open balconies and an overhead bridge connecting the hall’s east and west wings.
The Wenzhou-Kean campus, a 175-acre site surrounded by mountains about an hour south of Shanghai, was created through a master plan by Michael Graves’s office that placed the university’s architecture and design schools (both named for Graves himself) at its center.
Eight oblong “bar” buildings, clad in Angola black granite, form the structure’s three-floor base, hosting community spaces and classrooms, flexible exhibition areas, a makerspace, a digital-media auditorium, and a lakeside café. Punched windows and deep inset ledges emphasize the three-foot thickness of the walls while also providing interior shading and hiding mechanicals and ductwork.
The bars are capped by two striking, daylit studio loft buildings, which form the fourth and fifth floors and offer more traditional architectural design studio spaces. These are fronted with ultra-high-performance concrete (UHPC) sunshades.
As the hall welcomes students from near and far, and from different disciplines across campus, it is on its way to achieving its potential as a campus gathering place and an incubator for the future. “This is a place for architecture, urban and industrial design, and computer science; by the time you put all those things together, you’re talking about the future fabric of society,” says Ruble.
Designed by Moore Ruble Yudell (MRY), Ge Hekai is anchored by an 800-seat central forum at Wenzhou-Kean Univeristy. The building houses the university’s architecture, design, and computer science programs, is made to be occupied by students from around campus. The space features three stories of tiered seating overlooked by open balconies and an overhead bridge connecting the hall’s east and west wings.
The Wenzhou-Kean campus, a 175-acre site surrounded by mountains about an hour south of Shanghai, was created through a master plan by Michael Graves’s office that placed the university’s architecture and design schools (both named for Graves himself) at its center.
Eight oblong “bar” buildings, clad in Angola black granite, form the structure’s three-floor base, hosting community spaces and classrooms, flexible exhibition areas, a makerspace, a digital-media auditorium, and a lakeside café. Punched windows and deep inset ledges emphasize the three-foot thickness of the walls while also providing interior shading and hiding mechanicals and ductwork.
The bars are capped by two striking, daylit studio loft buildings, which form the fourth and fifth floors and offer more traditional architectural design studio spaces. These are fronted with ultra-high-performance concrete (UHPC) sunshades.
As the hall welcomes students from near and far, and from different disciplines across campus, it is on its way to achieving its potential as a campus gathering place and an incubator for the future. “This is a place for architecture, urban and industrial design, and computer science; by the time you put all those things together, you’re talking about the future fabric of society,” says Ruble.
Designed by Moore Ruble Yudell (MRY), Ge Hekai is anchored by an 800-seat central forum at Wenzhou-Kean Univeristy. The building houses the university’s architecture, design, and computer science programs, is made to be occupied by students from around campus. The space features three stories of tiered seating overlooked by open balconies and an overhead bridge connecting the hall’s east and west wings.
The Wenzhou-Kean campus, a 175-acre site surrounded by mountains about an hour south of Shanghai, was created through a master plan by Michael Graves’s office that placed the university’s architecture and design schools (both named for Graves himself) at its center.
Eight oblong “bar” buildings, clad in Angola black granite, form the structure’s three-floor base, hosting community spaces and classrooms, flexible exhibition areas, a makerspace, a digital-media auditorium, and a lakeside café. Punched windows and deep inset ledges emphasize the three-foot thickness of the walls while also providing interior shading and hiding mechanicals and ductwork.
The bars are capped by two striking, daylit studio loft buildings, which form the fourth and fifth floors and offer more traditional architectural design studio spaces. These are fronted with ultra-high-performance concrete (UHPC) sunshades.
As the hall welcomes students from near and far, and from different disciplines across campus, it is on its way to achieving its potential as a campus gathering place and an incubator for the future. “This is a place for architecture, urban and industrial design, and computer science; by the time you put all those things together, you’re talking about the future fabric of society,” says Ruble.
Designed by Moore Ruble Yudell (MRY), Ge Hekai is anchored by an 800-seat central forum at Wenzhou-Kean Univeristy. The building houses the university’s architecture, design, and computer science programs, is made to be occupied by students from around campus. The space features three stories of tiered seating overlooked by open balconies and an overhead bridge connecting the hall’s east and west wings.
The Wenzhou-Kean campus, a 175-acre site surrounded by mountains about an hour south of Shanghai, was created through a master plan by Michael Graves’s office that placed the university’s architecture and design schools (both named for Graves himself) at its center.
Eight oblong “bar” buildings, clad in Angola black granite, form the structure’s three-floor base, hosting community spaces and classrooms, flexible exhibition areas, a makerspace, a digital-media auditorium, and a lakeside café. Punched windows and deep inset ledges emphasize the three-foot thickness of the walls while also providing interior shading and hiding mechanicals and ductwork.
The bars are capped by two striking, daylit studio loft buildings, which form the fourth and fifth floors and offer more traditional architectural design studio spaces. These are fronted with ultra-high-performance concrete (UHPC) sunshades.
As the hall welcomes students from near and far, and from different disciplines across campus, it is on its way to achieving its potential as a campus gathering place and an incubator for the future. “This is a place for architecture, urban and industrial design, and computer science; by the time you put all those things together, you’re talking about the future fabric of society,” says Ruble.
Designed by Moore Ruble Yudell (MRY), Ge Hekai is anchored by an 800-seat central forum at Wenzhou-Kean Univeristy. The building houses the university’s architecture, design, and computer science programs, is made to be occupied by students from around campus. The space features three stories of tiered seating overlooked by open balconies and an overhead bridge connecting the hall’s east and west wings.
The Wenzhou-Kean campus, a 175-acre site surrounded by mountains about an hour south of Shanghai, was created through a master plan by Michael Graves’s office that placed the university’s architecture and design schools (both named for Graves himself) at its center.
Eight oblong “bar” buildings, clad in Angola black granite, form the structure’s three-floor base, hosting community spaces and classrooms, flexible exhibition areas, a makerspace, a digital-media auditorium, and a lakeside café. Punched windows and deep inset ledges emphasize the three-foot thickness of the walls while also providing interior shading and hiding mechanicals and ductwork.
The bars are capped by two striking, daylit studio loft buildings, which form the fourth and fifth floors and offer more traditional architectural design studio spaces. These are fronted with ultra-high-performance concrete (UHPC) sunshades.
As the hall welcomes students from near and far, and from different disciplines across campus, it is on its way to achieving its potential as a campus gathering place and an incubator for the future. “This is a place for architecture, urban and industrial design, and computer science; by the time you put all those things together, you’re talking about the future fabric of society,” says Ruble.
Designed by Moore Ruble Yudell (MRY), Ge Hekai is anchored by an 800-seat central forum at Wenzhou-Kean Univeristy. The building houses the university’s architecture, design, and computer science programs, is made to be occupied by students from around campus. The space features three stories of tiered seating overlooked by open balconies and an overhead bridge connecting the hall’s east and west wings.
The Wenzhou-Kean campus, a 175-acre site surrounded by mountains about an hour south of Shanghai, was created through a master plan by Michael Graves’s office that placed the university’s architecture and design schools (both named for Graves himself) at its center.
Eight oblong “bar” buildings, clad in Angola black granite, form the structure’s three-floor base, hosting community spaces and classrooms, flexible exhibition areas, a makerspace, a digital-media auditorium, and a lakeside café. Punched windows and deep inset ledges emphasize the three-foot thickness of the walls while also providing interior shading and hiding mechanicals and ductwork.
The bars are capped by two striking, daylit studio loft buildings, which form the fourth and fifth floors and offer more traditional architectural design studio spaces. These are fronted with ultra-high-performance concrete (UHPC) sunshades.
As the hall welcomes students from near and far, and from different disciplines across campus, it is on its way to achieving its potential as a campus gathering place and an incubator for the future. “This is a place for architecture, urban and industrial design, and computer science; by the time you put all those things together, you’re talking about the future fabric of society,” says Ruble.
Designed by Moore Ruble Yudell (MRY), Ge Hekai is anchored by an 800-seat central forum at Wenzhou-Kean Univeristy. The building houses the university’s architecture, design, and computer science programs, is made to be occupied by students from around campus. The space features three stories of tiered seating overlooked by open balconies and an overhead bridge connecting the hall’s east and west wings.
The Wenzhou-Kean campus, a 175-acre site surrounded by mountains about an hour south of Shanghai, was created through a master plan by Michael Graves’s office that placed the university’s architecture and design schools (both named for Graves himself) at its center.
Eight oblong “bar” buildings, clad in Angola black granite, form the structure’s three-floor base, hosting community spaces and classrooms, flexible exhibition areas, a makerspace, a digital-media auditorium, and a lakeside café. Punched windows and deep inset ledges emphasize the three-foot thickness of the walls while also providing interior shading and hiding mechanicals and ductwork.
The bars are capped by two striking, daylit studio loft buildings, which form the fourth and fifth floors and offer more traditional architectural design studio spaces. These are fronted with ultra-high-performance concrete (UHPC) sunshades.
As the hall welcomes students from near and far, and from different disciplines across campus, it is on its way to achieving its potential as a campus gathering place and an incubator for the future. “This is a place for architecture, urban and industrial design, and computer science; by the time you put all those things together, you’re talking about the future fabric of society,” says Ruble.
Designed by Moore Ruble Yudell (MRY), Ge Hekai is anchored by an 800-seat central forum at Wenzhou-Kean Univeristy. The building houses the university’s architecture, design, and computer science programs, is made to be occupied by students from around campus. The space features three stories of tiered seating overlooked by open balconies and an overhead bridge connecting the hall’s east and west wings.
The Wenzhou-Kean campus, a 175-acre site surrounded by mountains about an hour south of Shanghai, was created through a master plan by Michael Graves’s office that placed the university’s architecture and design schools (both named for Graves himself) at its center.
Eight oblong “bar” buildings, clad in Angola black granite, form the structure’s three-floor base, hosting community spaces and classrooms, flexible exhibition areas, a makerspace, a digital-media auditorium, and a lakeside café. Punched windows and deep inset ledges emphasize the three-foot thickness of the walls while also providing interior shading and hiding mechanicals and ductwork.
The bars are capped by two striking, daylit studio loft buildings, which form the fourth and fifth floors and offer more traditional architectural design studio spaces. These are fronted with ultra-high-performance concrete (UHPC) sunshades.
As the hall welcomes students from near and far, and from different disciplines across campus, it is on its way to achieving its potential as a campus gathering place and an incubator for the future. “This is a place for architecture, urban and industrial design, and computer science; by the time you put all those things together, you’re talking about the future fabric of society,” says Ruble.
Designed by Moore Ruble Yudell (MRY), Ge Hekai is anchored by an 800-seat central forum at Wenzhou-Kean Univeristy. The building houses the university’s architecture, design, and computer science programs, is made to be occupied by students from around campus. The space features three stories of tiered seating overlooked by open balconies and an overhead bridge connecting the hall’s east and west wings.
The Wenzhou-Kean campus, a 175-acre site surrounded by mountains about an hour south of Shanghai, was created through a master plan by Michael Graves’s office that placed the university’s architecture and design schools (both named for Graves himself) at its center.
Eight oblong “bar” buildings, clad in Angola black granite, form the structure’s three-floor base, hosting community spaces and classrooms, flexible exhibition areas, a makerspace, a digital-media auditorium, and a lakeside café. Punched windows and deep inset ledges emphasize the three-foot thickness of the walls while also providing interior shading and hiding mechanicals and ductwork.
The bars are capped by two striking, daylit studio loft buildings, which form the fourth and fifth floors and offer more traditional architectural design studio spaces. These are fronted with ultra-high-performance concrete (UHPC) sunshades.
As the hall welcomes students from near and far, and from different disciplines across campus, it is on its way to achieving its potential as a campus gathering place and an incubator for the future. “This is a place for architecture, urban and industrial design, and computer science; by the time you put all those things together, you’re talking about the future fabric of society,” says Ruble.
Designed by Moore Ruble Yudell (MRY), Ge Hekai is anchored by an 800-seat central forum at Wenzhou-Kean Univeristy. The building houses the university’s architecture, design, and computer science programs, is made to be occupied by students from around campus. The space features three stories of tiered seating overlooked by open balconies and an overhead bridge connecting the hall’s east and west wings.
The Wenzhou-Kean campus, a 175-acre site surrounded by mountains about an hour south of Shanghai, was created through a master plan by Michael Graves’s office that placed the university’s architecture and design schools (both named for Graves himself) at its center.
Eight oblong “bar” buildings, clad in Angola black granite, form the structure’s three-floor base, hosting community spaces and classrooms, flexible exhibition areas, a makerspace, a digital-media auditorium, and a lakeside café. Punched windows and deep inset ledges emphasize the three-foot thickness of the walls while also providing interior shading and hiding mechanicals and ductwork.
The bars are capped by two striking, daylit studio loft buildings, which form the fourth and fifth floors and offer more traditional architectural design studio spaces. These are fronted with ultra-high-performance concrete (UHPC) sunshades.
As the hall welcomes students from near and far, and from different disciplines across campus, it is on its way to achieving its potential as a campus gathering place and an incubator for the future. “This is a place for architecture, urban and industrial design, and computer science; by the time you put all those things together, you’re talking about the future fabric of society,” says Ruble.
