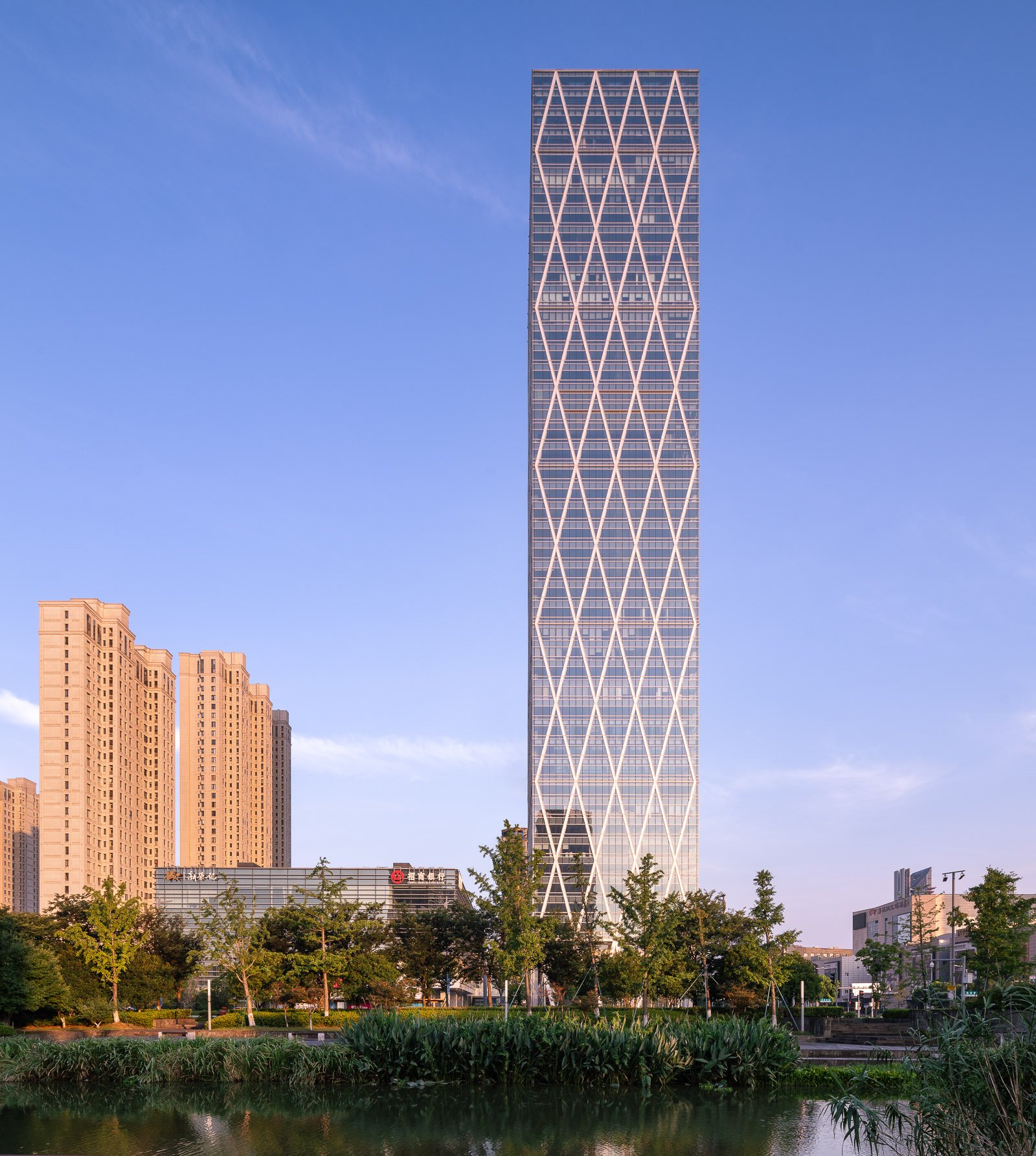
Guohua Financial Tower, a 45-story office high-rise and adjacent four-story mixed-use podium, is set to rise in Ningbo, China. As a model of simplicity, sustainability, and urban connectivity, the complex propels the evolution of a dynamic central business district in the port city.
Situated along a prominent east-west boulevard in East New Town, the site’s new public spaces are organized to draw tenants and visitors from all directions. A plaza features highly visible public art, and the low-rise building’s primary functional spaces are lifted to create an inviting open-air courtyard whose light-filled terraces, waterfalls, and serene reflecting pool demand attention. A spacious glass atrium directly connects the retail court to the office tower’s lobby, which enjoys an equally strong and welcoming 360-degree presence.
Guohua Financial Tower’s skyscraper is highly efficient in plan and execution. A visible steel-and-concrete diagrid creates a memorable diamond pattern for the facade; it also reduces structural stress on the building’s core, enabling it to occupy less space at the middle and upper floors and allowing office plans to be open and flexible throughout.
Underscoring the entire project’s commitment to sustainable workspace, the tower contains two multistory sky gardens. Here, natural and mechanical systems interact in an innovative fashion, as living walls provide natural filtration for the air circulating throughout the building. These vegetated surfaces also figure into a circuit that filters rainwater for irrigating landscaping and replenishing the plaza’s reflecting pool. The high-performance design of Guohua Financial Tower targets both LEED® Gold and China’s Three Star certifications.
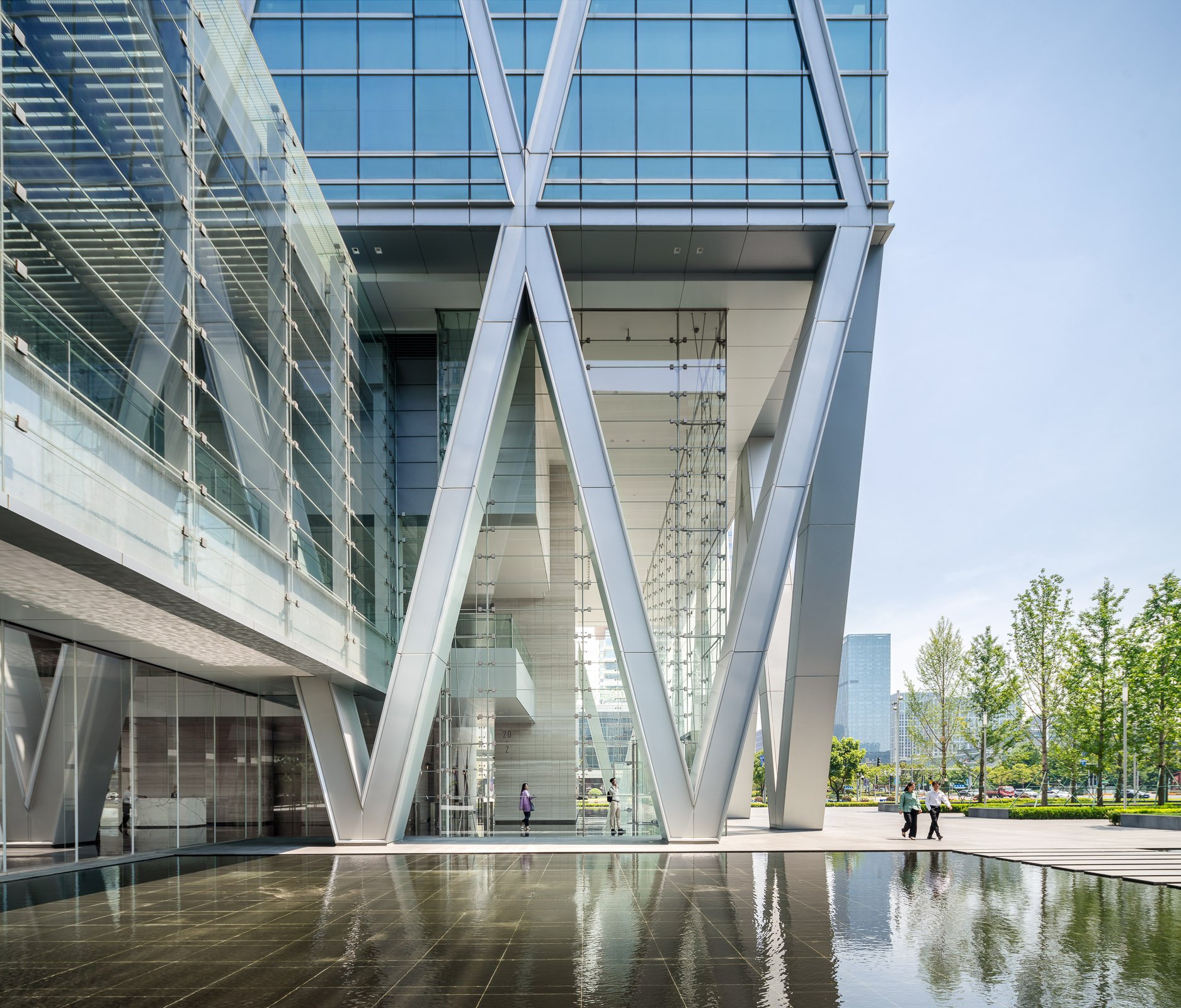
Guohua Financial Tower, a 45-story office high-rise and adjacent four-story mixed-use podium, is set to rise in Ningbo, China. As a model of simplicity, sustainability, and urban connectivity, the complex propels the evolution of a dynamic central business district in the port city.
Situated along a prominent east-west boulevard in East New Town, the site’s new public spaces are organized to draw tenants and visitors from all directions. A plaza features highly visible public art, and the low-rise building’s primary functional spaces are lifted to create an inviting open-air courtyard whose light-filled terraces, waterfalls, and serene reflecting pool demand attention. A spacious glass atrium directly connects the retail court to the office tower’s lobby, which enjoys an equally strong and welcoming 360-degree presence.
Guohua Financial Tower’s skyscraper is highly efficient in plan and execution. A visible steel-and-concrete diagrid creates a memorable diamond pattern for the facade; it also reduces structural stress on the building’s core, enabling it to occupy less space at the middle and upper floors and allowing office plans to be open and flexible throughout.
Underscoring the entire project’s commitment to sustainable workspace, the tower contains two multistory sky gardens. Here, natural and mechanical systems interact in an innovative fashion, as living walls provide natural filtration for the air circulating throughout the building. These vegetated surfaces also figure into a circuit that filters rainwater for irrigating landscaping and replenishing the plaza’s reflecting pool. The high-performance design of Guohua Financial Tower targets both LEED® Gold and China’s Three Star certifications.
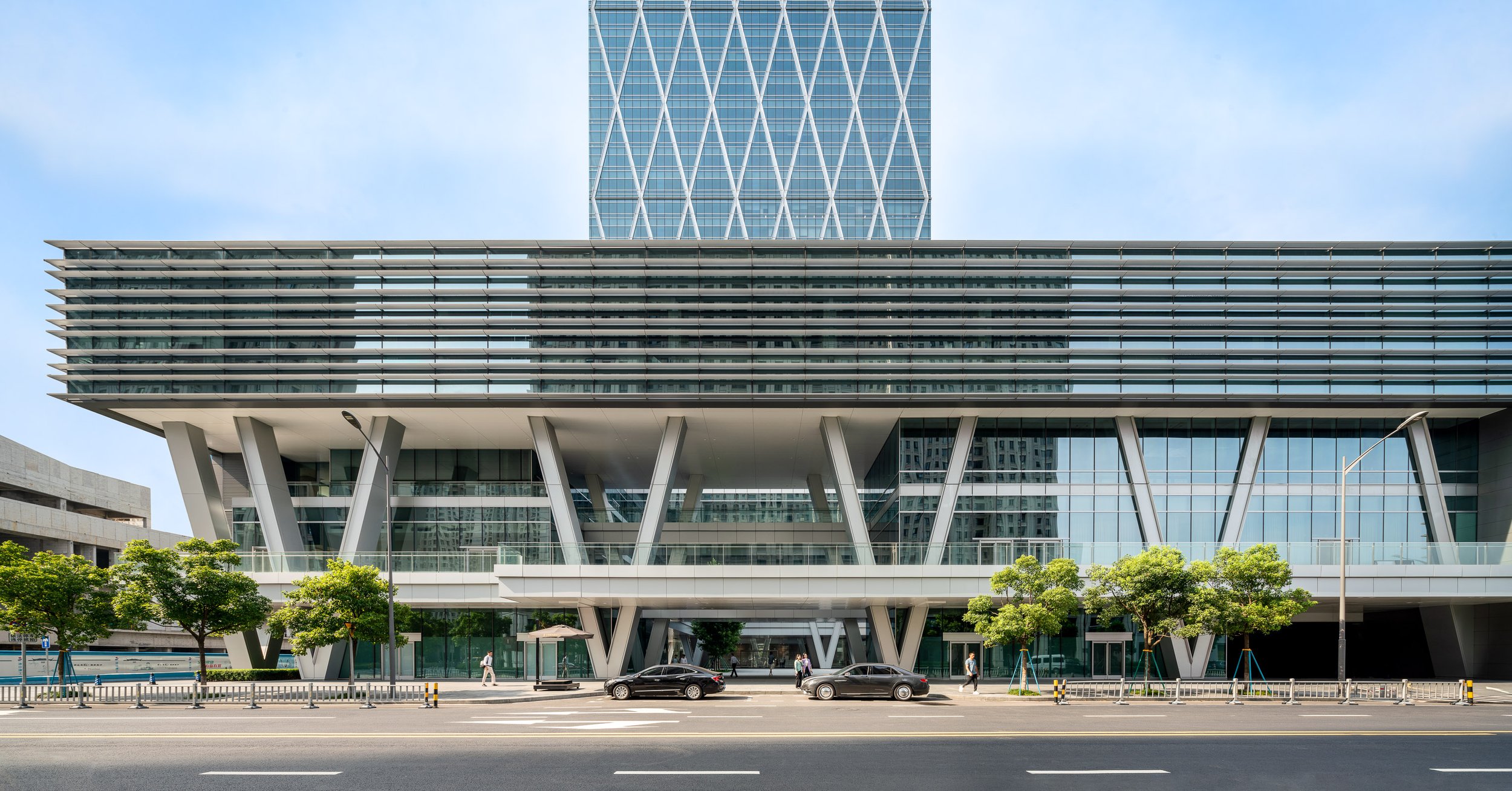
Guohua Financial Tower, a 45-story office high-rise and adjacent four-story mixed-use podium, is set to rise in Ningbo, China. As a model of simplicity, sustainability, and urban connectivity, the complex propels the evolution of a dynamic central business district in the port city.
Situated along a prominent east-west boulevard in East New Town, the site’s new public spaces are organized to draw tenants and visitors from all directions. A plaza features highly visible public art, and the low-rise building’s primary functional spaces are lifted to create an inviting open-air courtyard whose light-filled terraces, waterfalls, and serene reflecting pool demand attention. A spacious glass atrium directly connects the retail court to the office tower’s lobby, which enjoys an equally strong and welcoming 360-degree presence.
Guohua Financial Tower’s skyscraper is highly efficient in plan and execution. A visible steel-and-concrete diagrid creates a memorable diamond pattern for the facade; it also reduces structural stress on the building’s core, enabling it to occupy less space at the middle and upper floors and allowing office plans to be open and flexible throughout.
Underscoring the entire project’s commitment to sustainable workspace, the tower contains two multistory sky gardens. Here, natural and mechanical systems interact in an innovative fashion, as living walls provide natural filtration for the air circulating throughout the building. These vegetated surfaces also figure into a circuit that filters rainwater for irrigating landscaping and replenishing the plaza’s reflecting pool. The high-performance design of Guohua Financial Tower targets both LEED® Gold and China’s Three Star certifications.
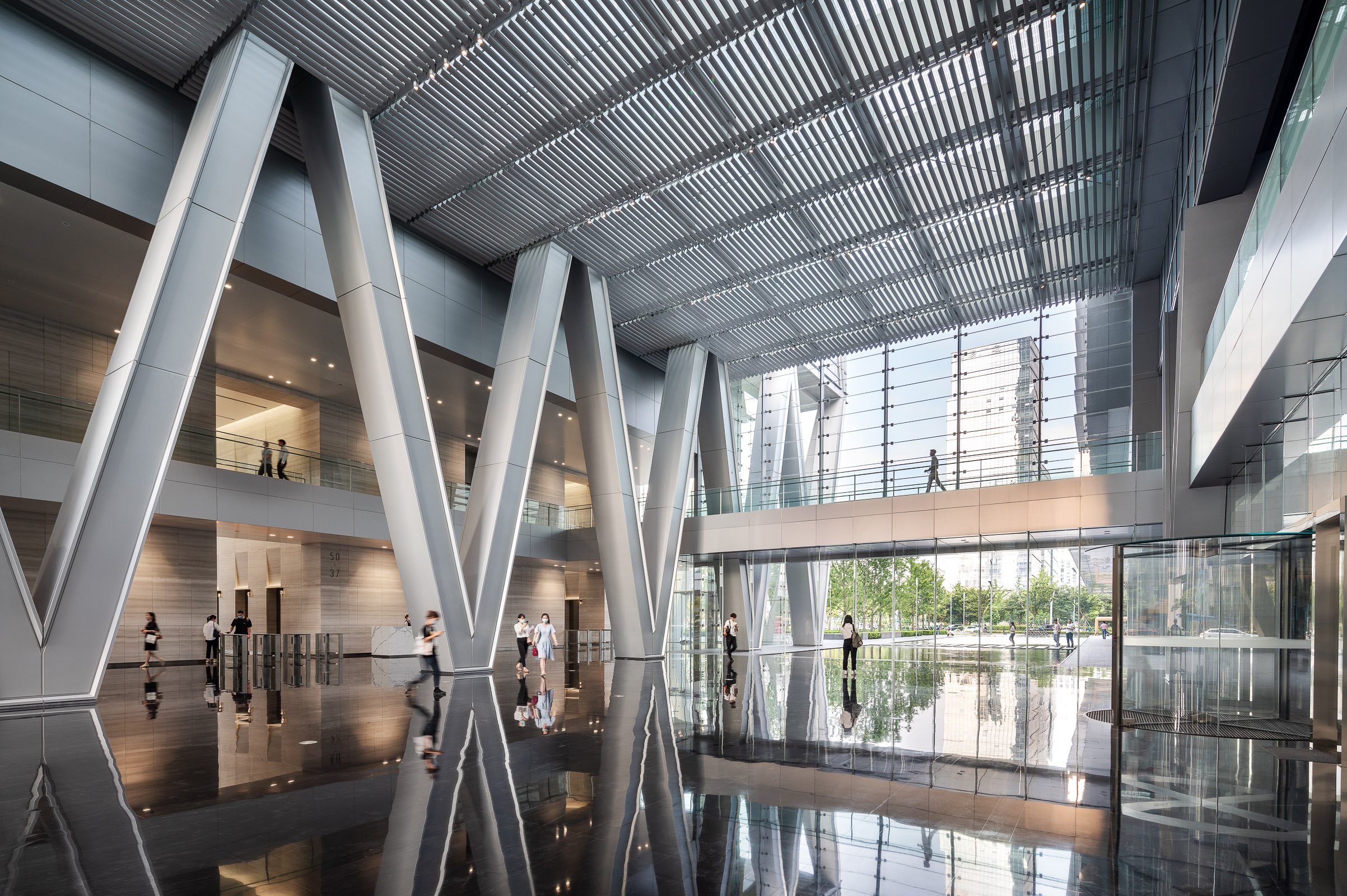
Guohua Financial Tower, a 45-story office high-rise and adjacent four-story mixed-use podium, is set to rise in Ningbo, China. As a model of simplicity, sustainability, and urban connectivity, the complex propels the evolution of a dynamic central business district in the port city.
Situated along a prominent east-west boulevard in East New Town, the site’s new public spaces are organized to draw tenants and visitors from all directions. A plaza features highly visible public art, and the low-rise building’s primary functional spaces are lifted to create an inviting open-air courtyard whose light-filled terraces, waterfalls, and serene reflecting pool demand attention. A spacious glass atrium directly connects the retail court to the office tower’s lobby, which enjoys an equally strong and welcoming 360-degree presence.
Guohua Financial Tower’s skyscraper is highly efficient in plan and execution. A visible steel-and-concrete diagrid creates a memorable diamond pattern for the facade; it also reduces structural stress on the building’s core, enabling it to occupy less space at the middle and upper floors and allowing office plans to be open and flexible throughout.
Underscoring the entire project’s commitment to sustainable workspace, the tower contains two multistory sky gardens. Here, natural and mechanical systems interact in an innovative fashion, as living walls provide natural filtration for the air circulating throughout the building. These vegetated surfaces also figure into a circuit that filters rainwater for irrigating landscaping and replenishing the plaza’s reflecting pool. The high-performance design of Guohua Financial Tower targets both LEED® Gold and China’s Three Star certifications.
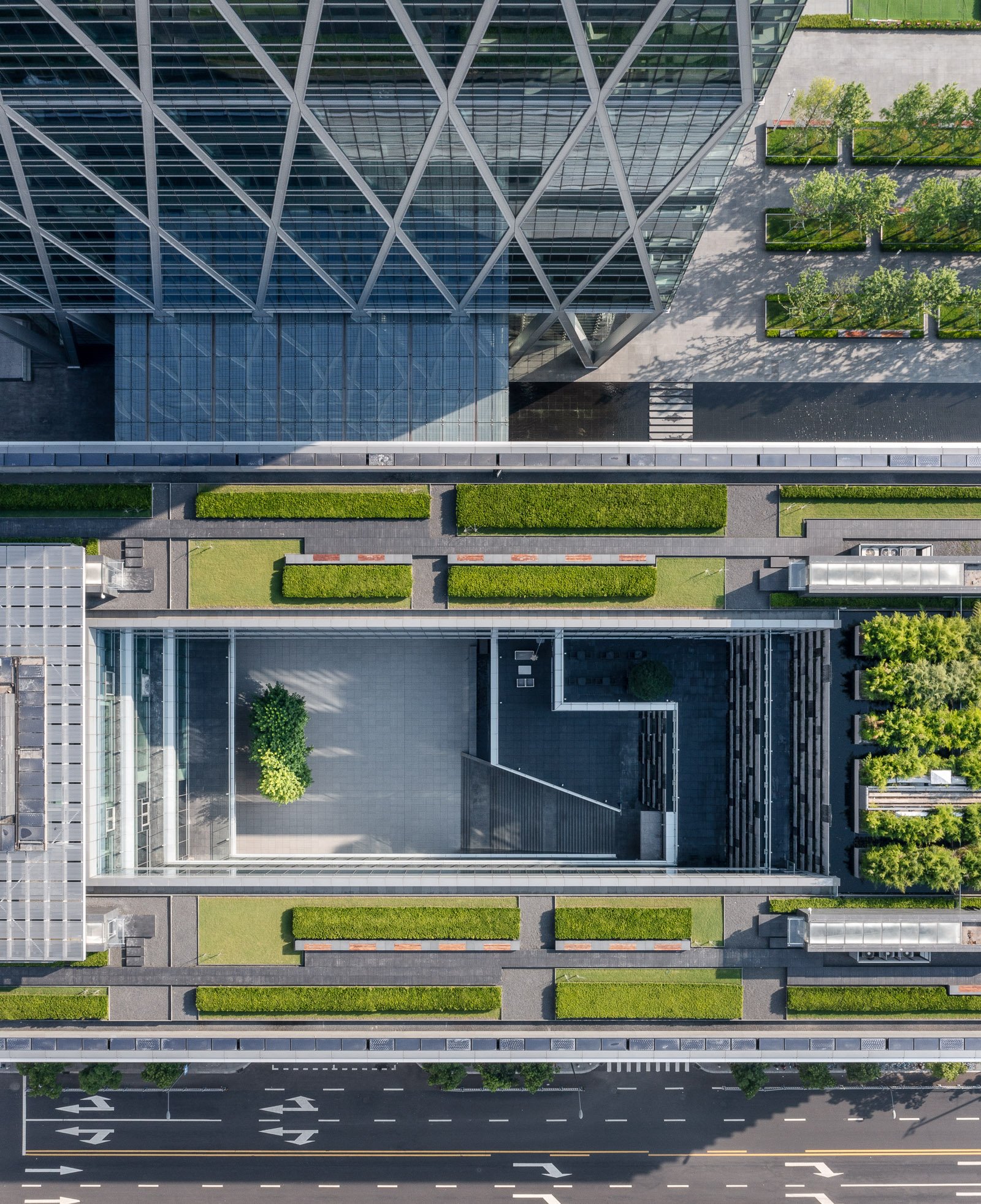
Guohua Financial Tower, a 45-story office high-rise and adjacent four-story mixed-use podium, is set to rise in Ningbo, China. As a model of simplicity, sustainability, and urban connectivity, the complex propels the evolution of a dynamic central business district in the port city.
Situated along a prominent east-west boulevard in East New Town, the site’s new public spaces are organized to draw tenants and visitors from all directions. A plaza features highly visible public art, and the low-rise building’s primary functional spaces are lifted to create an inviting open-air courtyard whose light-filled terraces, waterfalls, and serene reflecting pool demand attention. A spacious glass atrium directly connects the retail court to the office tower’s lobby, which enjoys an equally strong and welcoming 360-degree presence.
Guohua Financial Tower’s skyscraper is highly efficient in plan and execution. A visible steel-and-concrete diagrid creates a memorable diamond pattern for the facade; it also reduces structural stress on the building’s core, enabling it to occupy less space at the middle and upper floors and allowing office plans to be open and flexible throughout.
Underscoring the entire project’s commitment to sustainable workspace, the tower contains two multistory sky gardens. Here, natural and mechanical systems interact in an innovative fashion, as living walls provide natural filtration for the air circulating throughout the building. These vegetated surfaces also figure into a circuit that filters rainwater for irrigating landscaping and replenishing the plaza’s reflecting pool. The high-performance design of Guohua Financial Tower targets both LEED® Gold and China’s Three Star certifications.
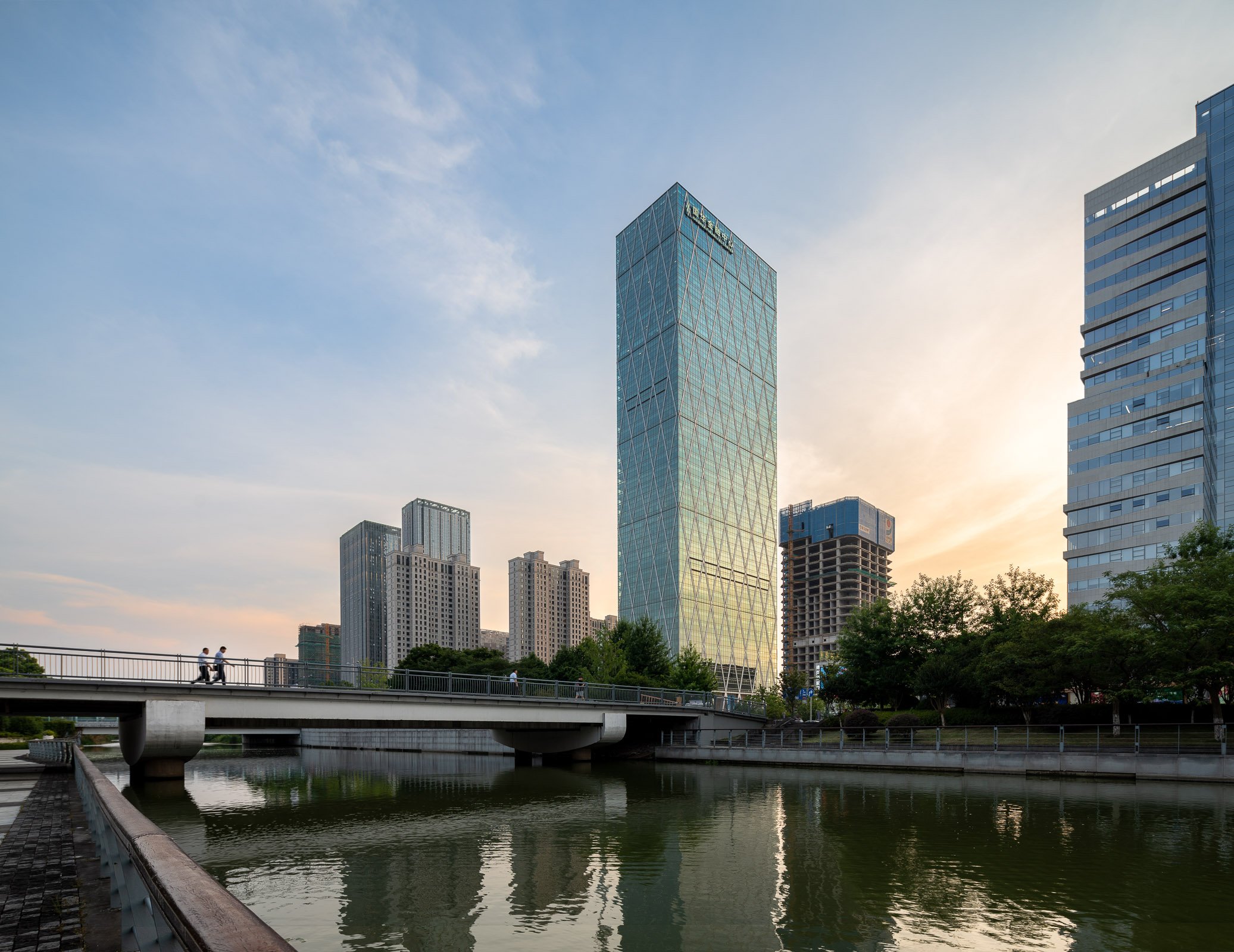
Guohua Financial Tower, a 45-story office high-rise and adjacent four-story mixed-use podium, is set to rise in Ningbo, China. As a model of simplicity, sustainability, and urban connectivity, the complex propels the evolution of a dynamic central business district in the port city.
Situated along a prominent east-west boulevard in East New Town, the site’s new public spaces are organized to draw tenants and visitors from all directions. A plaza features highly visible public art, and the low-rise building’s primary functional spaces are lifted to create an inviting open-air courtyard whose light-filled terraces, waterfalls, and serene reflecting pool demand attention. A spacious glass atrium directly connects the retail court to the office tower’s lobby, which enjoys an equally strong and welcoming 360-degree presence.
Guohua Financial Tower’s skyscraper is highly efficient in plan and execution. A visible steel-and-concrete diagrid creates a memorable diamond pattern for the facade; it also reduces structural stress on the building’s core, enabling it to occupy less space at the middle and upper floors and allowing office plans to be open and flexible throughout.
Underscoring the entire project’s commitment to sustainable workspace, the tower contains two multistory sky gardens. Here, natural and mechanical systems interact in an innovative fashion, as living walls provide natural filtration for the air circulating throughout the building. These vegetated surfaces also figure into a circuit that filters rainwater for irrigating landscaping and replenishing the plaza’s reflecting pool. The high-performance design of Guohua Financial Tower targets both LEED® Gold and China’s Three Star certifications.
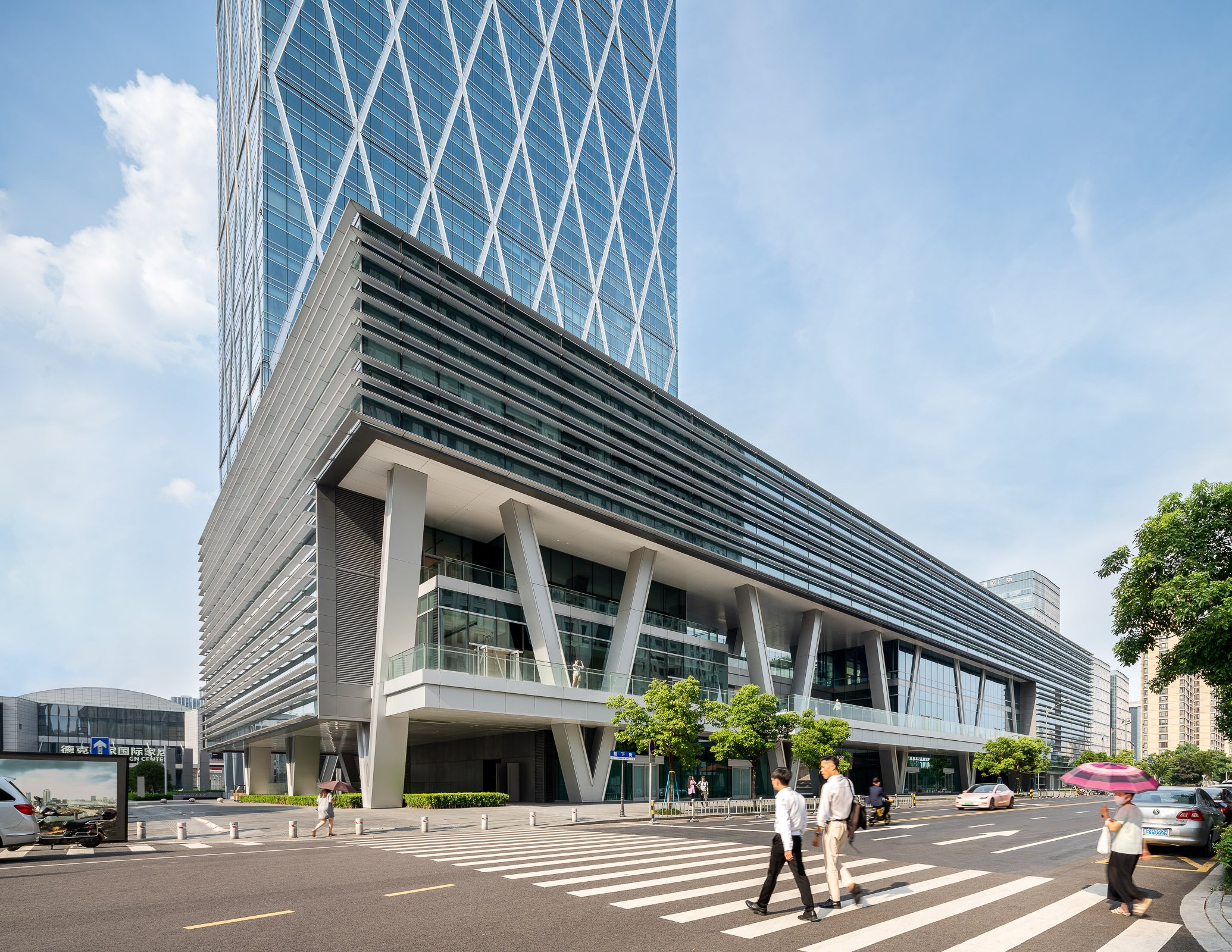
Guohua Financial Tower, a 45-story office high-rise and adjacent four-story mixed-use podium, is set to rise in Ningbo, China. As a model of simplicity, sustainability, and urban connectivity, the complex propels the evolution of a dynamic central business district in the port city.
Situated along a prominent east-west boulevard in East New Town, the site’s new public spaces are organized to draw tenants and visitors from all directions. A plaza features highly visible public art, and the low-rise building’s primary functional spaces are lifted to create an inviting open-air courtyard whose light-filled terraces, waterfalls, and serene reflecting pool demand attention. A spacious glass atrium directly connects the retail court to the office tower’s lobby, which enjoys an equally strong and welcoming 360-degree presence.
Guohua Financial Tower’s skyscraper is highly efficient in plan and execution. A visible steel-and-concrete diagrid creates a memorable diamond pattern for the facade; it also reduces structural stress on the building’s core, enabling it to occupy less space at the middle and upper floors and allowing office plans to be open and flexible throughout.
Underscoring the entire project’s commitment to sustainable workspace, the tower contains two multistory sky gardens. Here, natural and mechanical systems interact in an innovative fashion, as living walls provide natural filtration for the air circulating throughout the building. These vegetated surfaces also figure into a circuit that filters rainwater for irrigating landscaping and replenishing the plaza’s reflecting pool. The high-performance design of Guohua Financial Tower targets both LEED® Gold and China’s Three Star certifications.
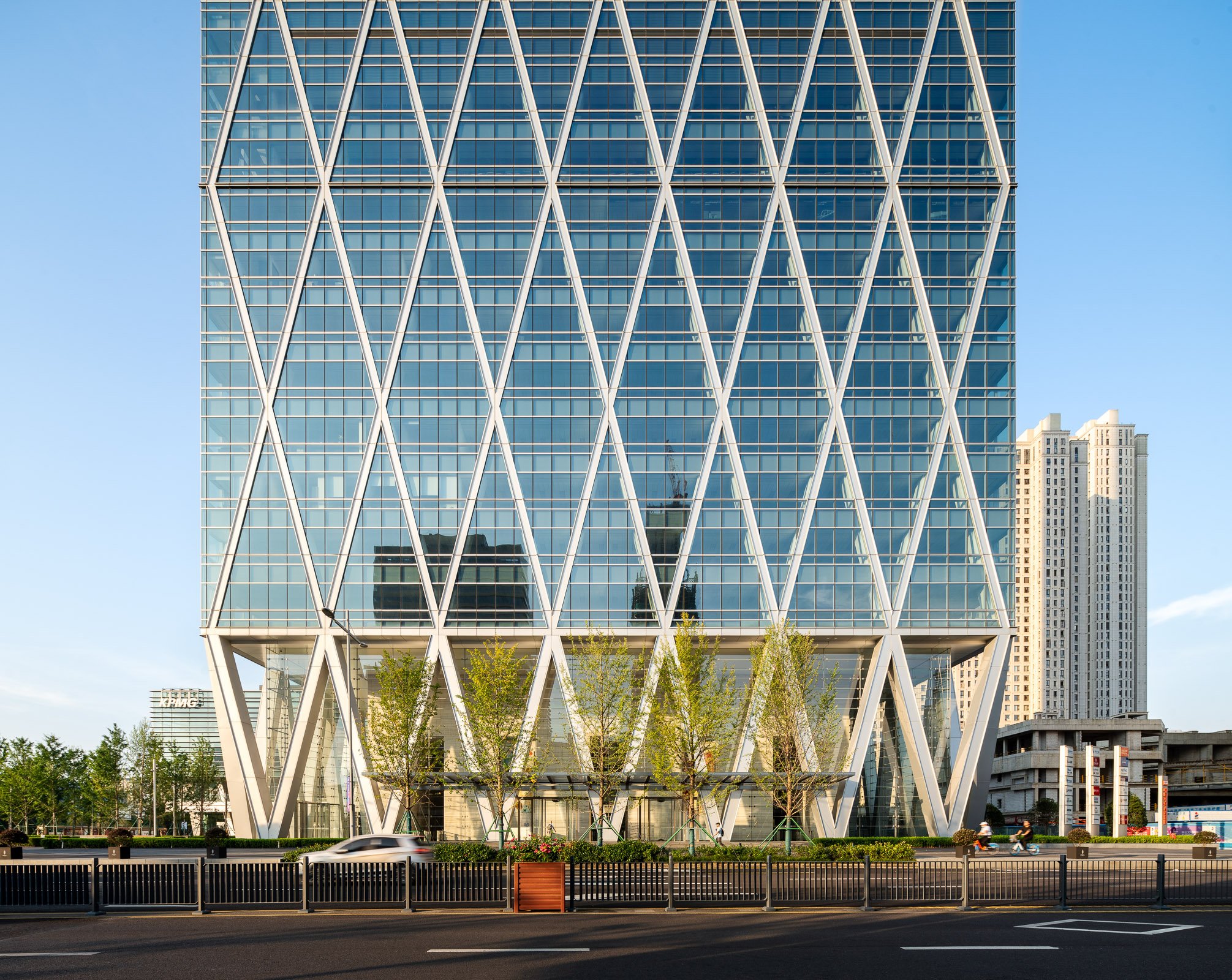
Guohua Financial Tower, a 45-story office high-rise and adjacent four-story mixed-use podium, is set to rise in Ningbo, China. As a model of simplicity, sustainability, and urban connectivity, the complex propels the evolution of a dynamic central business district in the port city.
Situated along a prominent east-west boulevard in East New Town, the site’s new public spaces are organized to draw tenants and visitors from all directions. A plaza features highly visible public art, and the low-rise building’s primary functional spaces are lifted to create an inviting open-air courtyard whose light-filled terraces, waterfalls, and serene reflecting pool demand attention. A spacious glass atrium directly connects the retail court to the office tower’s lobby, which enjoys an equally strong and welcoming 360-degree presence.
Guohua Financial Tower’s skyscraper is highly efficient in plan and execution. A visible steel-and-concrete diagrid creates a memorable diamond pattern for the facade; it also reduces structural stress on the building’s core, enabling it to occupy less space at the middle and upper floors and allowing office plans to be open and flexible throughout.
Underscoring the entire project’s commitment to sustainable workspace, the tower contains two multistory sky gardens. Here, natural and mechanical systems interact in an innovative fashion, as living walls provide natural filtration for the air circulating throughout the building. These vegetated surfaces also figure into a circuit that filters rainwater for irrigating landscaping and replenishing the plaza’s reflecting pool. The high-performance design of Guohua Financial Tower targets both LEED® Gold and China’s Three Star certifications.
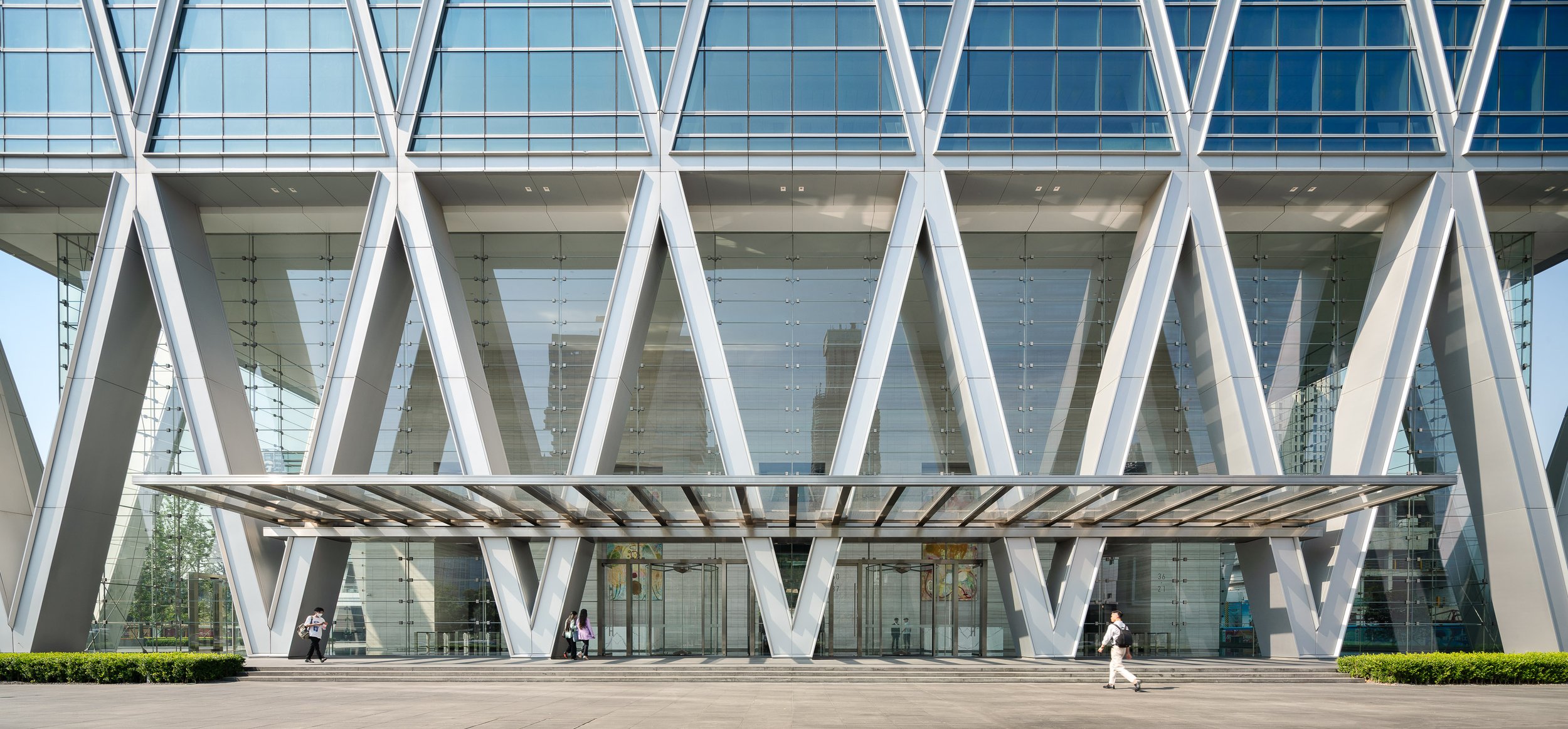
Guohua Financial Tower, a 45-story office high-rise and adjacent four-story mixed-use podium, is set to rise in Ningbo, China. As a model of simplicity, sustainability, and urban connectivity, the complex propels the evolution of a dynamic central business district in the port city.
Situated along a prominent east-west boulevard in East New Town, the site’s new public spaces are organized to draw tenants and visitors from all directions. A plaza features highly visible public art, and the low-rise building’s primary functional spaces are lifted to create an inviting open-air courtyard whose light-filled terraces, waterfalls, and serene reflecting pool demand attention. A spacious glass atrium directly connects the retail court to the office tower’s lobby, which enjoys an equally strong and welcoming 360-degree presence.
Guohua Financial Tower’s skyscraper is highly efficient in plan and execution. A visible steel-and-concrete diagrid creates a memorable diamond pattern for the facade; it also reduces structural stress on the building’s core, enabling it to occupy less space at the middle and upper floors and allowing office plans to be open and flexible throughout.
Underscoring the entire project’s commitment to sustainable workspace, the tower contains two multistory sky gardens. Here, natural and mechanical systems interact in an innovative fashion, as living walls provide natural filtration for the air circulating throughout the building. These vegetated surfaces also figure into a circuit that filters rainwater for irrigating landscaping and replenishing the plaza’s reflecting pool. The high-performance design of Guohua Financial Tower targets both LEED® Gold and China’s Three Star certifications.
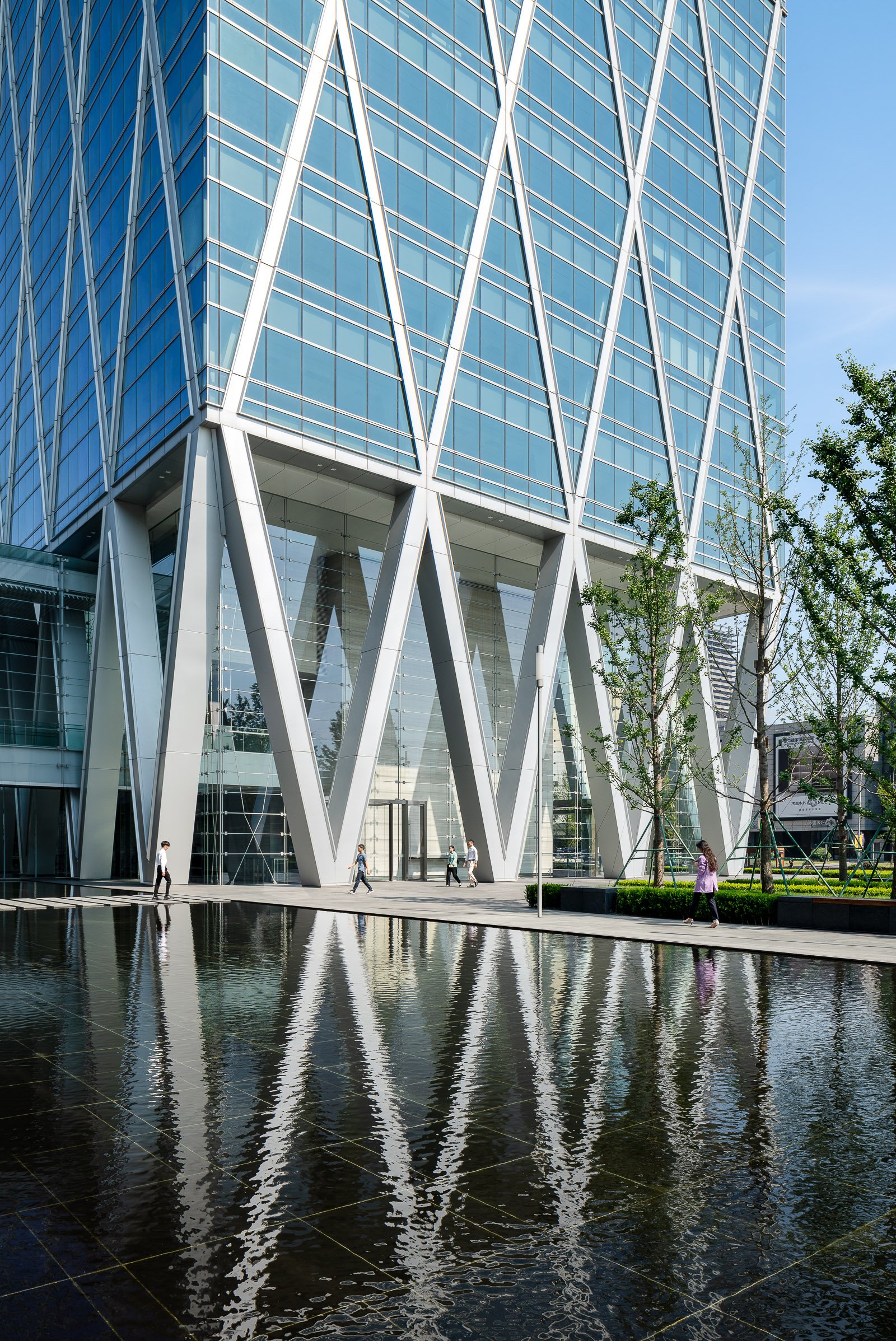
Guohua Financial Tower, a 45-story office high-rise and adjacent four-story mixed-use podium, is set to rise in Ningbo, China. As a model of simplicity, sustainability, and urban connectivity, the complex propels the evolution of a dynamic central business district in the port city.
Situated along a prominent east-west boulevard in East New Town, the site’s new public spaces are organized to draw tenants and visitors from all directions. A plaza features highly visible public art, and the low-rise building’s primary functional spaces are lifted to create an inviting open-air courtyard whose light-filled terraces, waterfalls, and serene reflecting pool demand attention. A spacious glass atrium directly connects the retail court to the office tower’s lobby, which enjoys an equally strong and welcoming 360-degree presence.
Guohua Financial Tower’s skyscraper is highly efficient in plan and execution. A visible steel-and-concrete diagrid creates a memorable diamond pattern for the facade; it also reduces structural stress on the building’s core, enabling it to occupy less space at the middle and upper floors and allowing office plans to be open and flexible throughout.
Underscoring the entire project’s commitment to sustainable workspace, the tower contains two multistory sky gardens. Here, natural and mechanical systems interact in an innovative fashion, as living walls provide natural filtration for the air circulating throughout the building. These vegetated surfaces also figure into a circuit that filters rainwater for irrigating landscaping and replenishing the plaza’s reflecting pool. The high-performance design of Guohua Financial Tower targets both LEED® Gold and China’s Three Star certifications.
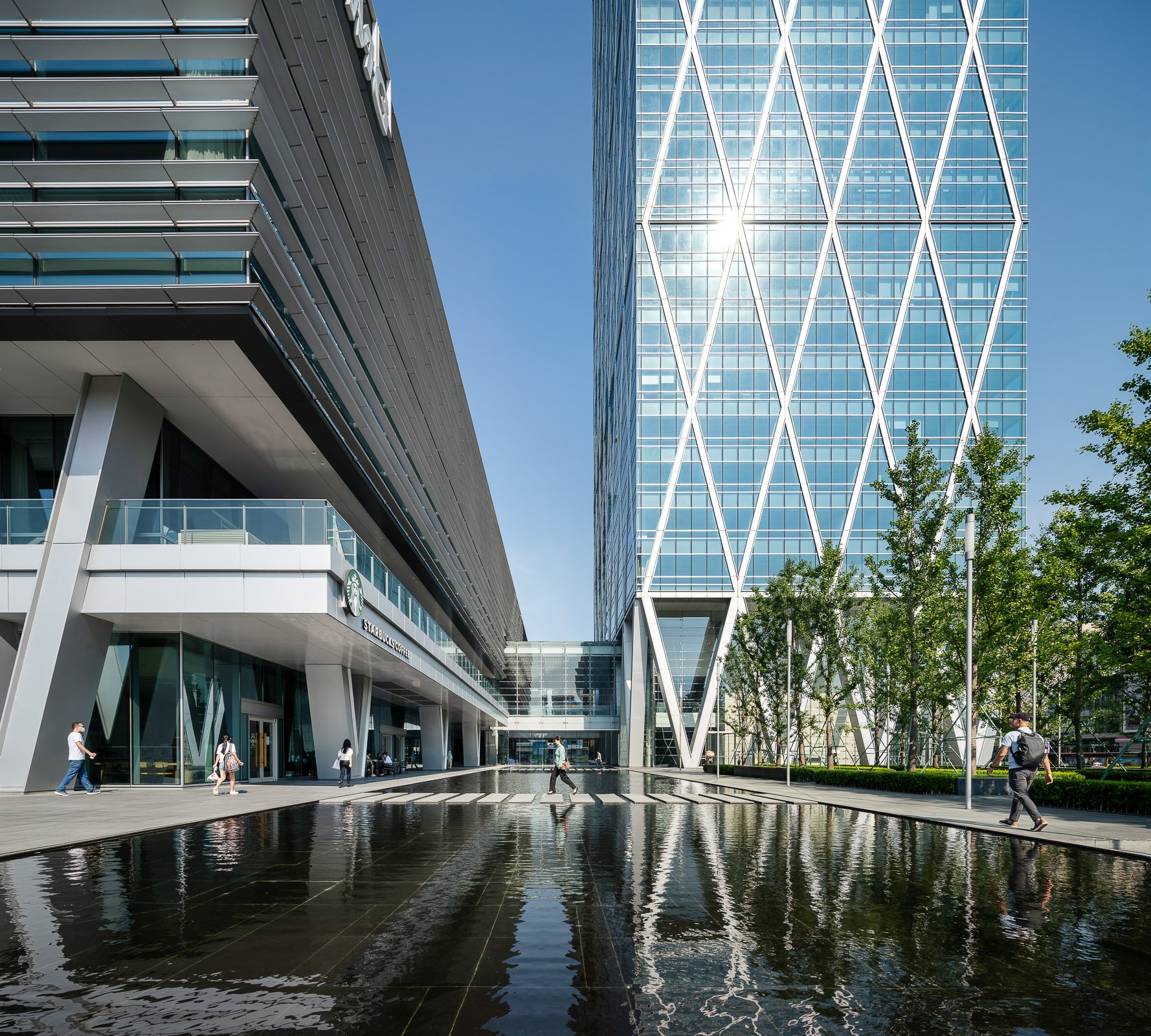
Guohua Financial Tower, a 45-story office high-rise and adjacent four-story mixed-use podium, is set to rise in Ningbo, China. As a model of simplicity, sustainability, and urban connectivity, the complex propels the evolution of a dynamic central business district in the port city.
Situated along a prominent east-west boulevard in East New Town, the site’s new public spaces are organized to draw tenants and visitors from all directions. A plaza features highly visible public art, and the low-rise building’s primary functional spaces are lifted to create an inviting open-air courtyard whose light-filled terraces, waterfalls, and serene reflecting pool demand attention. A spacious glass atrium directly connects the retail court to the office tower’s lobby, which enjoys an equally strong and welcoming 360-degree presence.
Guohua Financial Tower’s skyscraper is highly efficient in plan and execution. A visible steel-and-concrete diagrid creates a memorable diamond pattern for the facade; it also reduces structural stress on the building’s core, enabling it to occupy less space at the middle and upper floors and allowing office plans to be open and flexible throughout.
Underscoring the entire project’s commitment to sustainable workspace, the tower contains two multistory sky gardens. Here, natural and mechanical systems interact in an innovative fashion, as living walls provide natural filtration for the air circulating throughout the building. These vegetated surfaces also figure into a circuit that filters rainwater for irrigating landscaping and replenishing the plaza’s reflecting pool. The high-performance design of Guohua Financial Tower targets both LEED® Gold and China’s Three Star certifications.
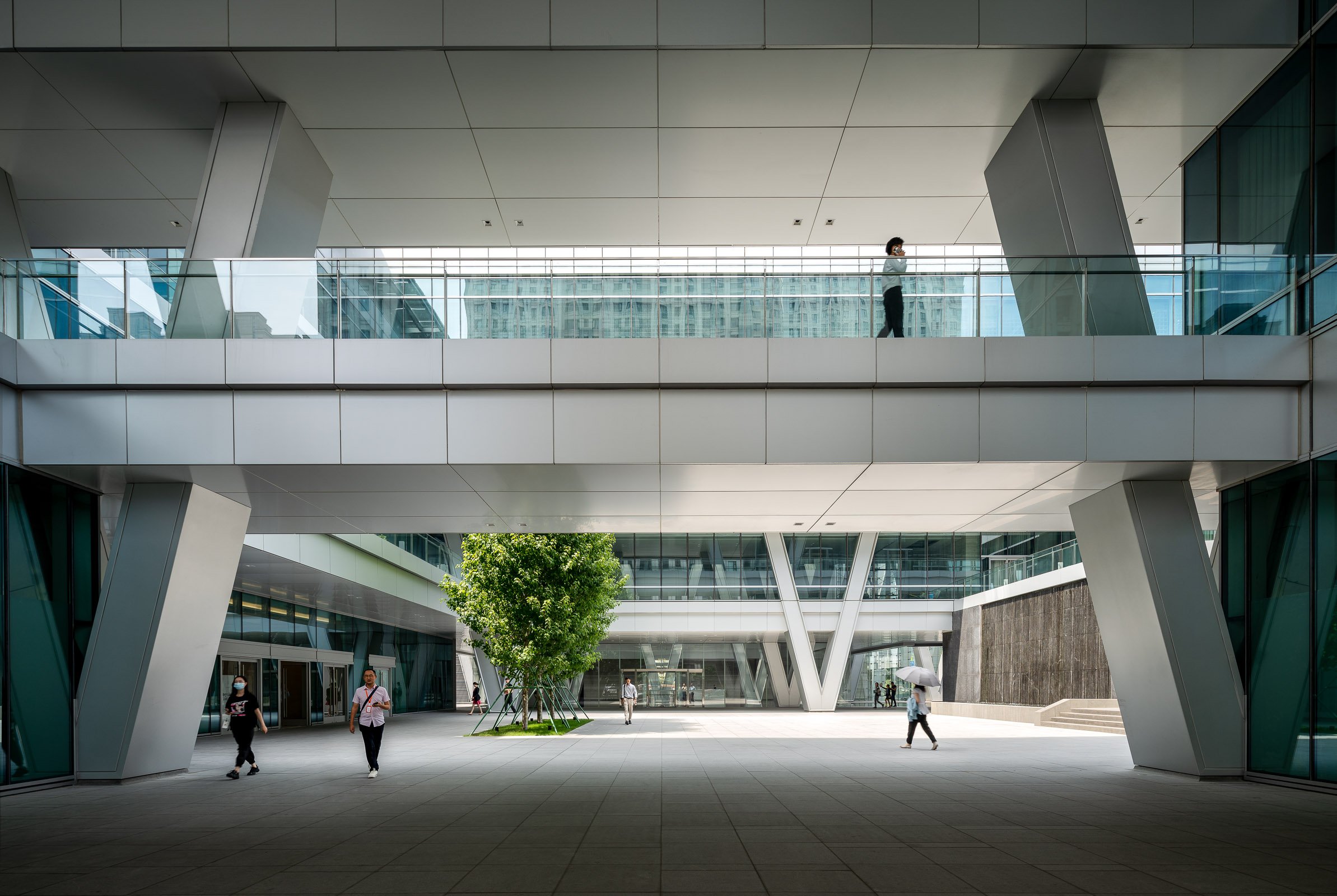
Guohua Financial Tower, a 45-story office high-rise and adjacent four-story mixed-use podium, is set to rise in Ningbo, China. As a model of simplicity, sustainability, and urban connectivity, the complex propels the evolution of a dynamic central business district in the port city.
Situated along a prominent east-west boulevard in East New Town, the site’s new public spaces are organized to draw tenants and visitors from all directions. A plaza features highly visible public art, and the low-rise building’s primary functional spaces are lifted to create an inviting open-air courtyard whose light-filled terraces, waterfalls, and serene reflecting pool demand attention. A spacious glass atrium directly connects the retail court to the office tower’s lobby, which enjoys an equally strong and welcoming 360-degree presence.
Guohua Financial Tower’s skyscraper is highly efficient in plan and execution. A visible steel-and-concrete diagrid creates a memorable diamond pattern for the facade; it also reduces structural stress on the building’s core, enabling it to occupy less space at the middle and upper floors and allowing office plans to be open and flexible throughout.
Underscoring the entire project’s commitment to sustainable workspace, the tower contains two multistory sky gardens. Here, natural and mechanical systems interact in an innovative fashion, as living walls provide natural filtration for the air circulating throughout the building. These vegetated surfaces also figure into a circuit that filters rainwater for irrigating landscaping and replenishing the plaza’s reflecting pool. The high-performance design of Guohua Financial Tower targets both LEED® Gold and China’s Three Star certifications.
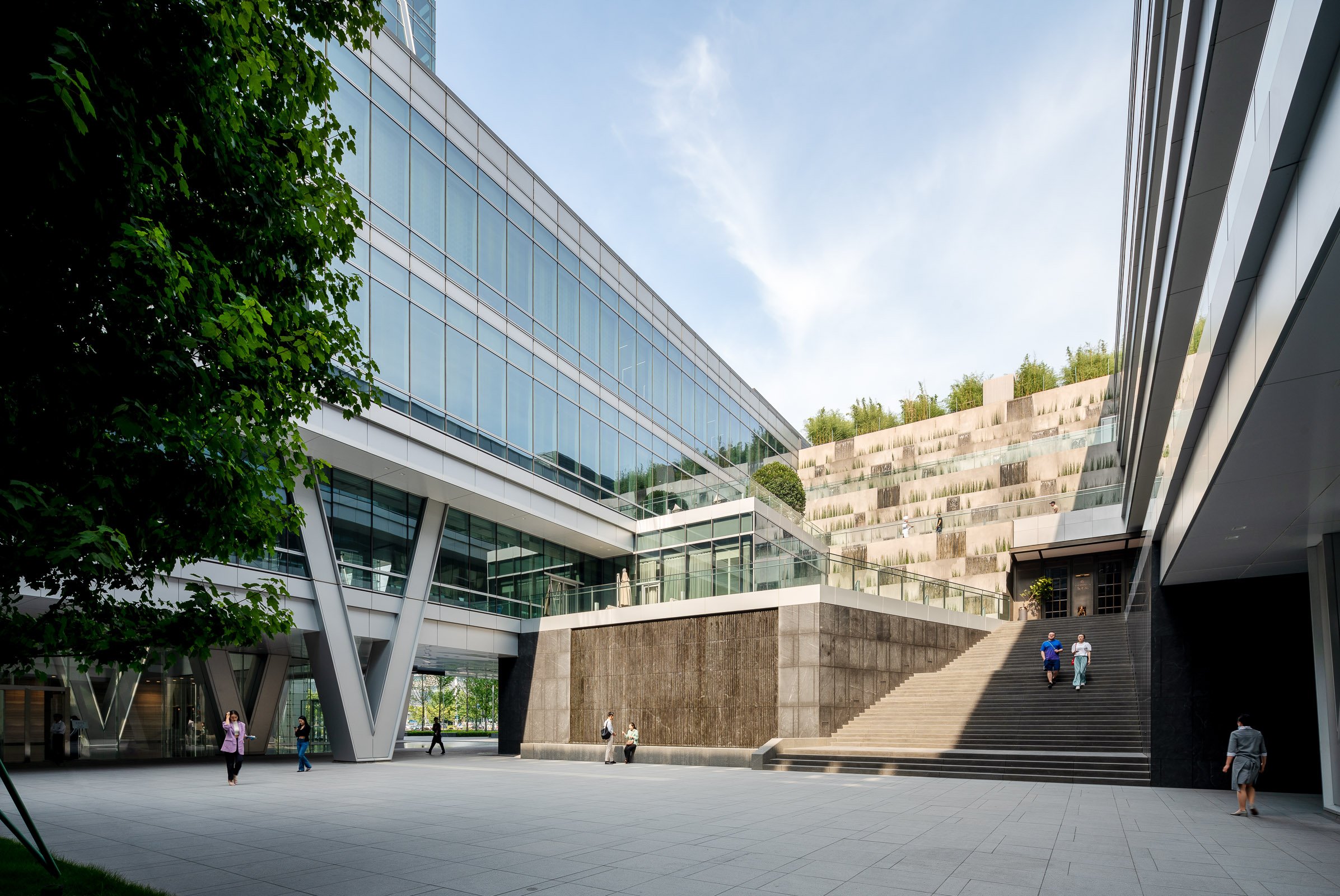
Guohua Financial Tower, a 45-story office high-rise and adjacent four-story mixed-use podium, is set to rise in Ningbo, China. As a model of simplicity, sustainability, and urban connectivity, the complex propels the evolution of a dynamic central business district in the port city.
Situated along a prominent east-west boulevard in East New Town, the site’s new public spaces are organized to draw tenants and visitors from all directions. A plaza features highly visible public art, and the low-rise building’s primary functional spaces are lifted to create an inviting open-air courtyard whose light-filled terraces, waterfalls, and serene reflecting pool demand attention. A spacious glass atrium directly connects the retail court to the office tower’s lobby, which enjoys an equally strong and welcoming 360-degree presence.
Guohua Financial Tower’s skyscraper is highly efficient in plan and execution. A visible steel-and-concrete diagrid creates a memorable diamond pattern for the facade; it also reduces structural stress on the building’s core, enabling it to occupy less space at the middle and upper floors and allowing office plans to be open and flexible throughout.
Underscoring the entire project’s commitment to sustainable workspace, the tower contains two multistory sky gardens. Here, natural and mechanical systems interact in an innovative fashion, as living walls provide natural filtration for the air circulating throughout the building. These vegetated surfaces also figure into a circuit that filters rainwater for irrigating landscaping and replenishing the plaza’s reflecting pool. The high-performance design of Guohua Financial Tower targets both LEED® Gold and China’s Three Star certifications.
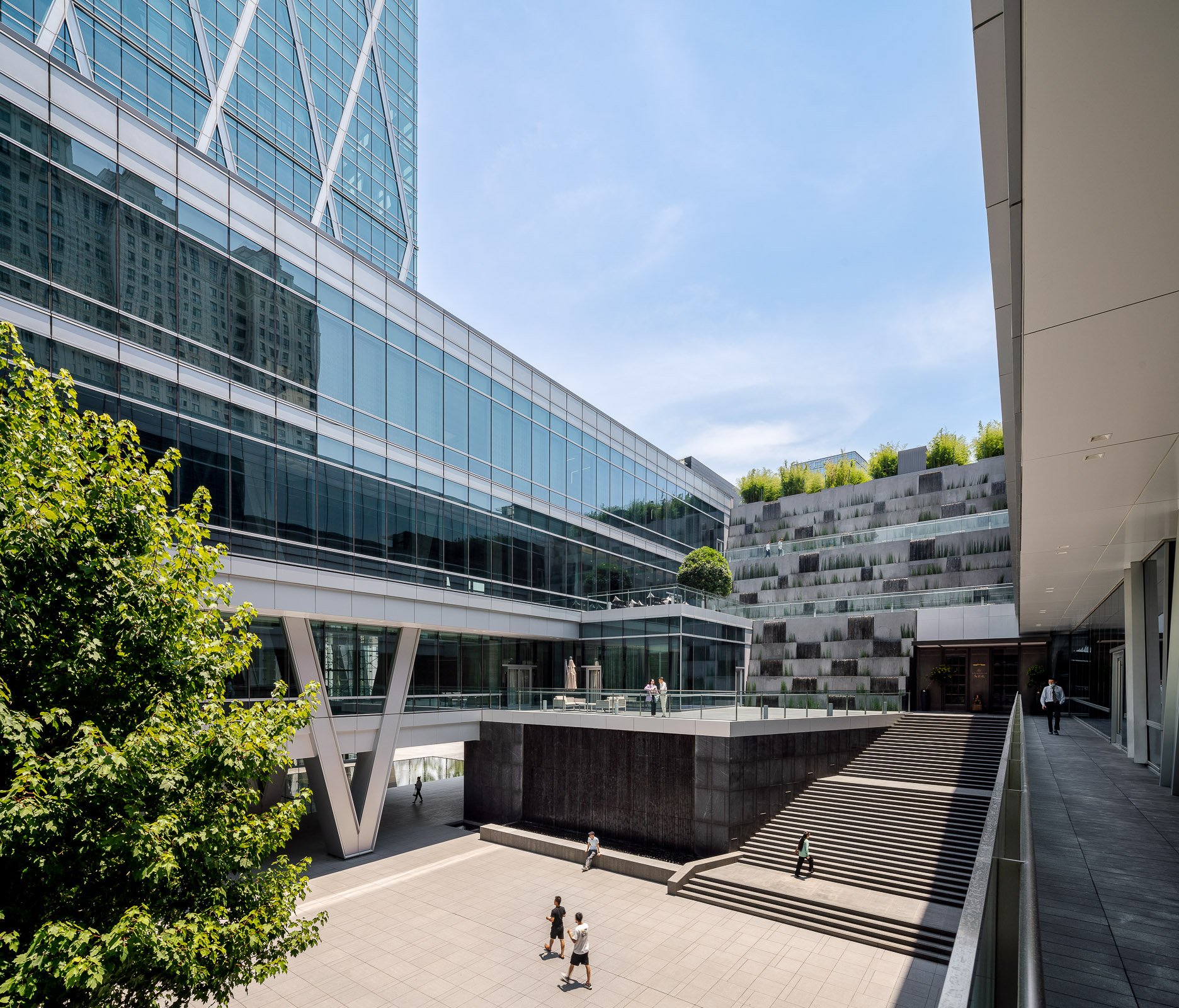
Guohua Financial Tower, a 45-story office high-rise and adjacent four-story mixed-use podium, is set to rise in Ningbo, China. As a model of simplicity, sustainability, and urban connectivity, the complex propels the evolution of a dynamic central business district in the port city.
Situated along a prominent east-west boulevard in East New Town, the site’s new public spaces are organized to draw tenants and visitors from all directions. A plaza features highly visible public art, and the low-rise building’s primary functional spaces are lifted to create an inviting open-air courtyard whose light-filled terraces, waterfalls, and serene reflecting pool demand attention. A spacious glass atrium directly connects the retail court to the office tower’s lobby, which enjoys an equally strong and welcoming 360-degree presence.
Guohua Financial Tower’s skyscraper is highly efficient in plan and execution. A visible steel-and-concrete diagrid creates a memorable diamond pattern for the facade; it also reduces structural stress on the building’s core, enabling it to occupy less space at the middle and upper floors and allowing office plans to be open and flexible throughout.
Underscoring the entire project’s commitment to sustainable workspace, the tower contains two multistory sky gardens. Here, natural and mechanical systems interact in an innovative fashion, as living walls provide natural filtration for the air circulating throughout the building. These vegetated surfaces also figure into a circuit that filters rainwater for irrigating landscaping and replenishing the plaza’s reflecting pool. The high-performance design of Guohua Financial Tower targets both LEED® Gold and China’s Three Star certifications.
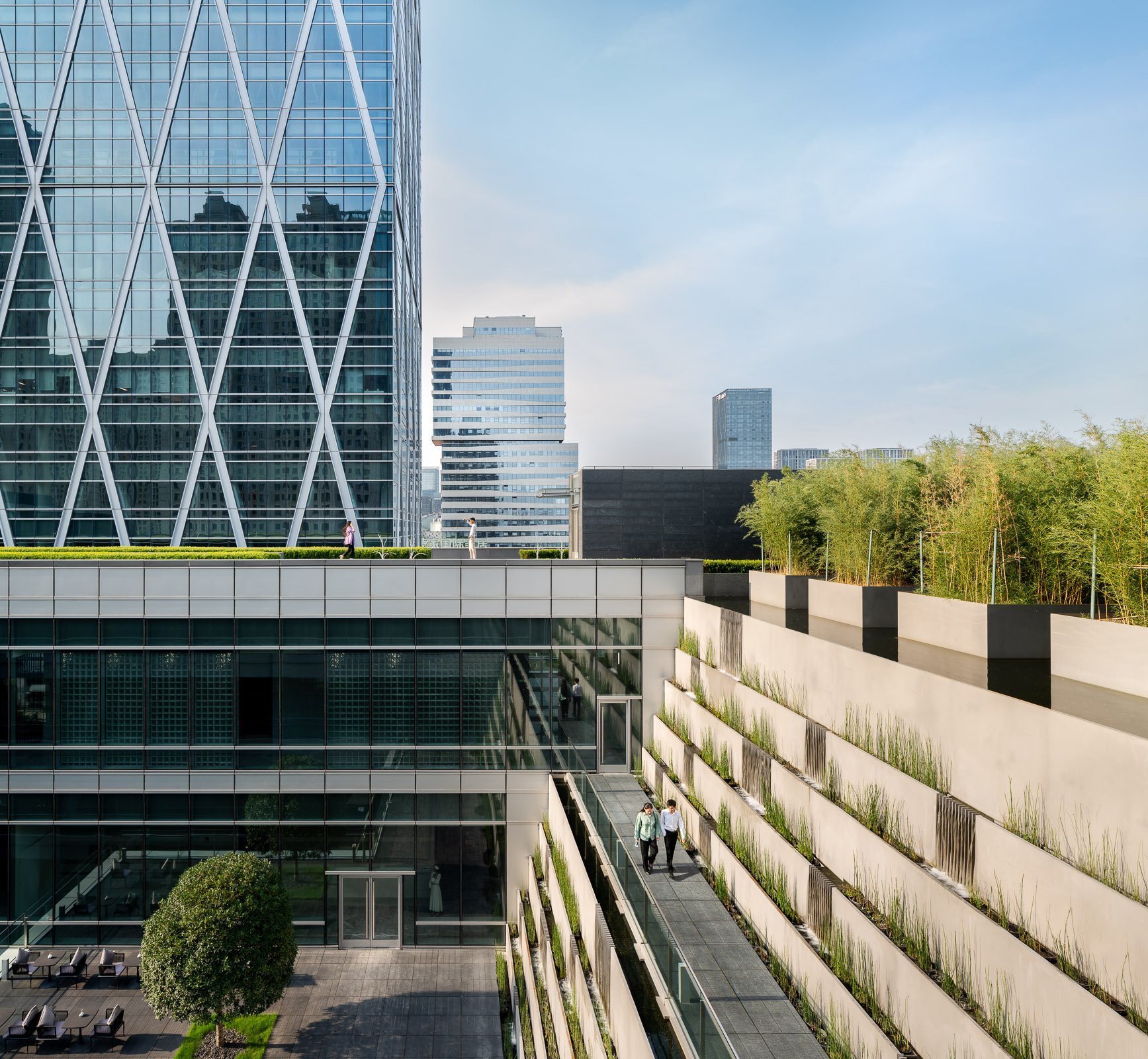
Guohua Financial Tower, a 45-story office high-rise and adjacent four-story mixed-use podium, is set to rise in Ningbo, China. As a model of simplicity, sustainability, and urban connectivity, the complex propels the evolution of a dynamic central business district in the port city.
Situated along a prominent east-west boulevard in East New Town, the site’s new public spaces are organized to draw tenants and visitors from all directions. A plaza features highly visible public art, and the low-rise building’s primary functional spaces are lifted to create an inviting open-air courtyard whose light-filled terraces, waterfalls, and serene reflecting pool demand attention. A spacious glass atrium directly connects the retail court to the office tower’s lobby, which enjoys an equally strong and welcoming 360-degree presence.
Guohua Financial Tower’s skyscraper is highly efficient in plan and execution. A visible steel-and-concrete diagrid creates a memorable diamond pattern for the facade; it also reduces structural stress on the building’s core, enabling it to occupy less space at the middle and upper floors and allowing office plans to be open and flexible throughout.
Underscoring the entire project’s commitment to sustainable workspace, the tower contains two multistory sky gardens. Here, natural and mechanical systems interact in an innovative fashion, as living walls provide natural filtration for the air circulating throughout the building. These vegetated surfaces also figure into a circuit that filters rainwater for irrigating landscaping and replenishing the plaza’s reflecting pool. The high-performance design of Guohua Financial Tower targets both LEED® Gold and China’s Three Star certifications.
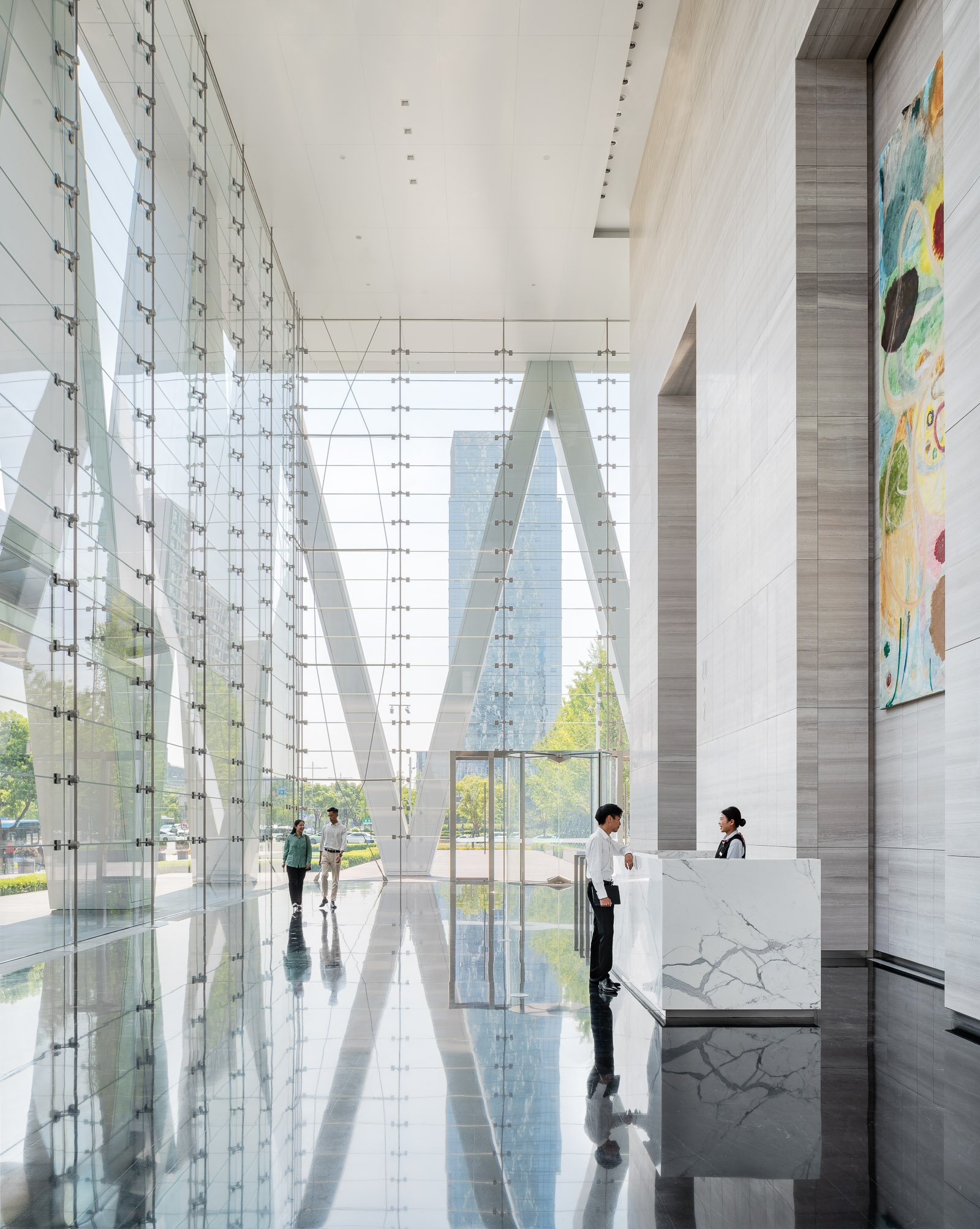
Guohua Financial Tower, a 45-story office high-rise and adjacent four-story mixed-use podium, is set to rise in Ningbo, China. As a model of simplicity, sustainability, and urban connectivity, the complex propels the evolution of a dynamic central business district in the port city.
Situated along a prominent east-west boulevard in East New Town, the site’s new public spaces are organized to draw tenants and visitors from all directions. A plaza features highly visible public art, and the low-rise building’s primary functional spaces are lifted to create an inviting open-air courtyard whose light-filled terraces, waterfalls, and serene reflecting pool demand attention. A spacious glass atrium directly connects the retail court to the office tower’s lobby, which enjoys an equally strong and welcoming 360-degree presence.
Guohua Financial Tower’s skyscraper is highly efficient in plan and execution. A visible steel-and-concrete diagrid creates a memorable diamond pattern for the facade; it also reduces structural stress on the building’s core, enabling it to occupy less space at the middle and upper floors and allowing office plans to be open and flexible throughout.
Underscoring the entire project’s commitment to sustainable workspace, the tower contains two multistory sky gardens. Here, natural and mechanical systems interact in an innovative fashion, as living walls provide natural filtration for the air circulating throughout the building. These vegetated surfaces also figure into a circuit that filters rainwater for irrigating landscaping and replenishing the plaza’s reflecting pool. The high-performance design of Guohua Financial Tower targets both LEED® Gold and China’s Three Star certifications.
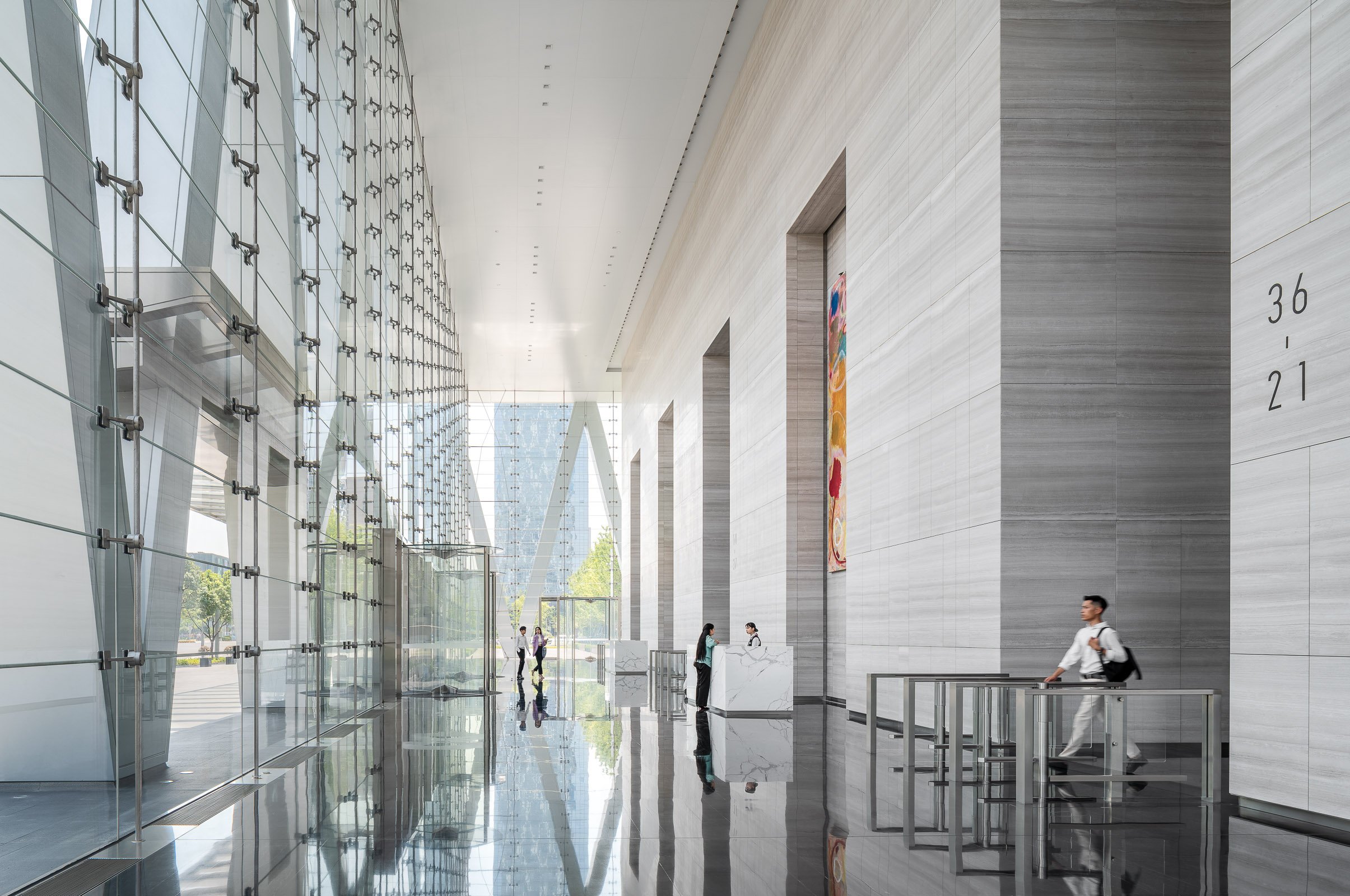
Guohua Financial Tower, a 45-story office high-rise and adjacent four-story mixed-use podium, is set to rise in Ningbo, China. As a model of simplicity, sustainability, and urban connectivity, the complex propels the evolution of a dynamic central business district in the port city.
Situated along a prominent east-west boulevard in East New Town, the site’s new public spaces are organized to draw tenants and visitors from all directions. A plaza features highly visible public art, and the low-rise building’s primary functional spaces are lifted to create an inviting open-air courtyard whose light-filled terraces, waterfalls, and serene reflecting pool demand attention. A spacious glass atrium directly connects the retail court to the office tower’s lobby, which enjoys an equally strong and welcoming 360-degree presence.
Guohua Financial Tower’s skyscraper is highly efficient in plan and execution. A visible steel-and-concrete diagrid creates a memorable diamond pattern for the facade; it also reduces structural stress on the building’s core, enabling it to occupy less space at the middle and upper floors and allowing office plans to be open and flexible throughout.
Underscoring the entire project’s commitment to sustainable workspace, the tower contains two multistory sky gardens. Here, natural and mechanical systems interact in an innovative fashion, as living walls provide natural filtration for the air circulating throughout the building. These vegetated surfaces also figure into a circuit that filters rainwater for irrigating landscaping and replenishing the plaza’s reflecting pool. The high-performance design of Guohua Financial Tower targets both LEED® Gold and China’s Three Star certifications.
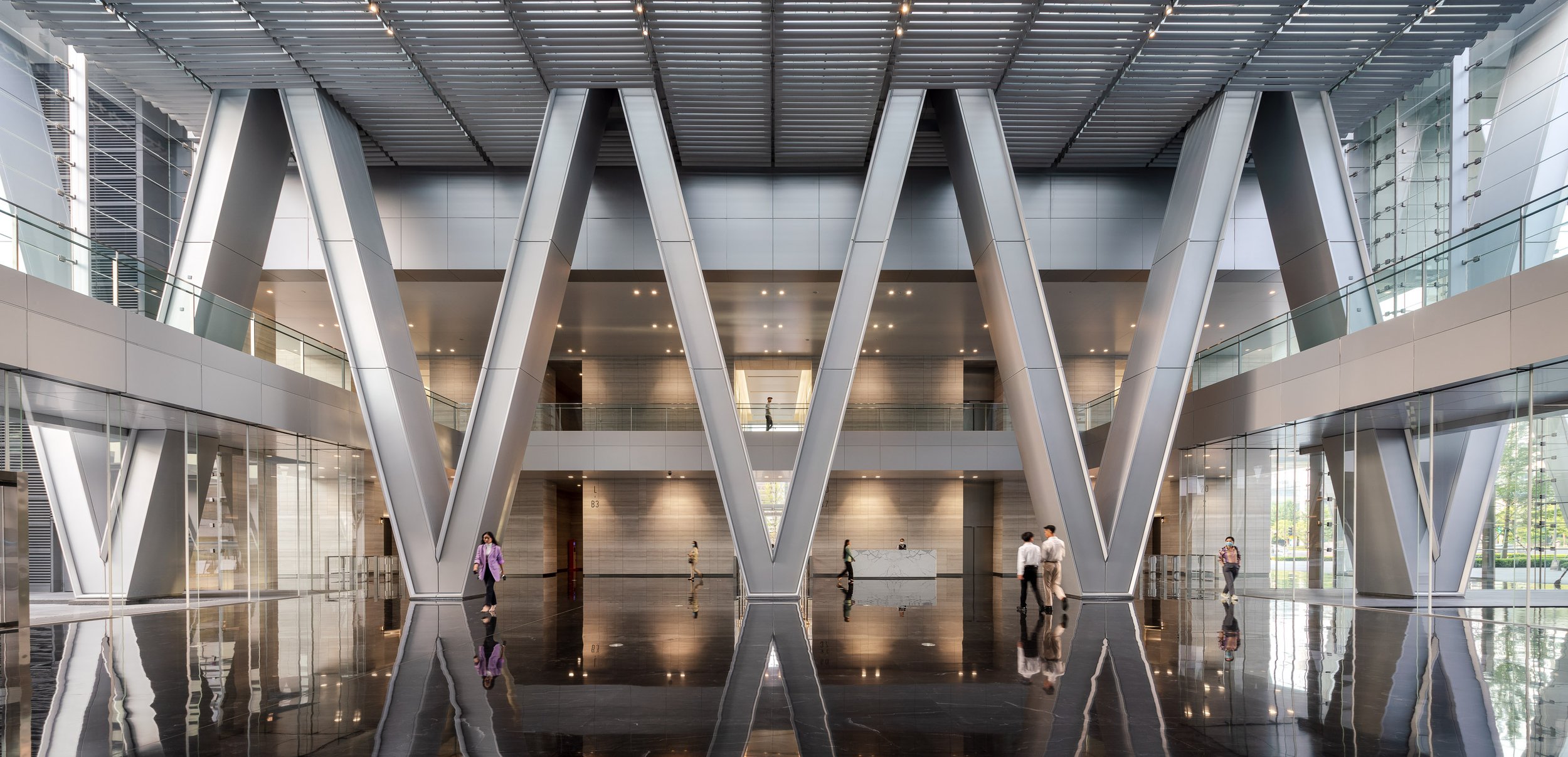
Guohua Financial Tower, a 45-story office high-rise and adjacent four-story mixed-use podium, is set to rise in Ningbo, China. As a model of simplicity, sustainability, and urban connectivity, the complex propels the evolution of a dynamic central business district in the port city.
Situated along a prominent east-west boulevard in East New Town, the site’s new public spaces are organized to draw tenants and visitors from all directions. A plaza features highly visible public art, and the low-rise building’s primary functional spaces are lifted to create an inviting open-air courtyard whose light-filled terraces, waterfalls, and serene reflecting pool demand attention. A spacious glass atrium directly connects the retail court to the office tower’s lobby, which enjoys an equally strong and welcoming 360-degree presence.
Guohua Financial Tower’s skyscraper is highly efficient in plan and execution. A visible steel-and-concrete diagrid creates a memorable diamond pattern for the facade; it also reduces structural stress on the building’s core, enabling it to occupy less space at the middle and upper floors and allowing office plans to be open and flexible throughout.
Underscoring the entire project’s commitment to sustainable workspace, the tower contains two multistory sky gardens. Here, natural and mechanical systems interact in an innovative fashion, as living walls provide natural filtration for the air circulating throughout the building. These vegetated surfaces also figure into a circuit that filters rainwater for irrigating landscaping and replenishing the plaza’s reflecting pool. The high-performance design of Guohua Financial Tower targets both LEED® Gold and China’s Three Star certifications.
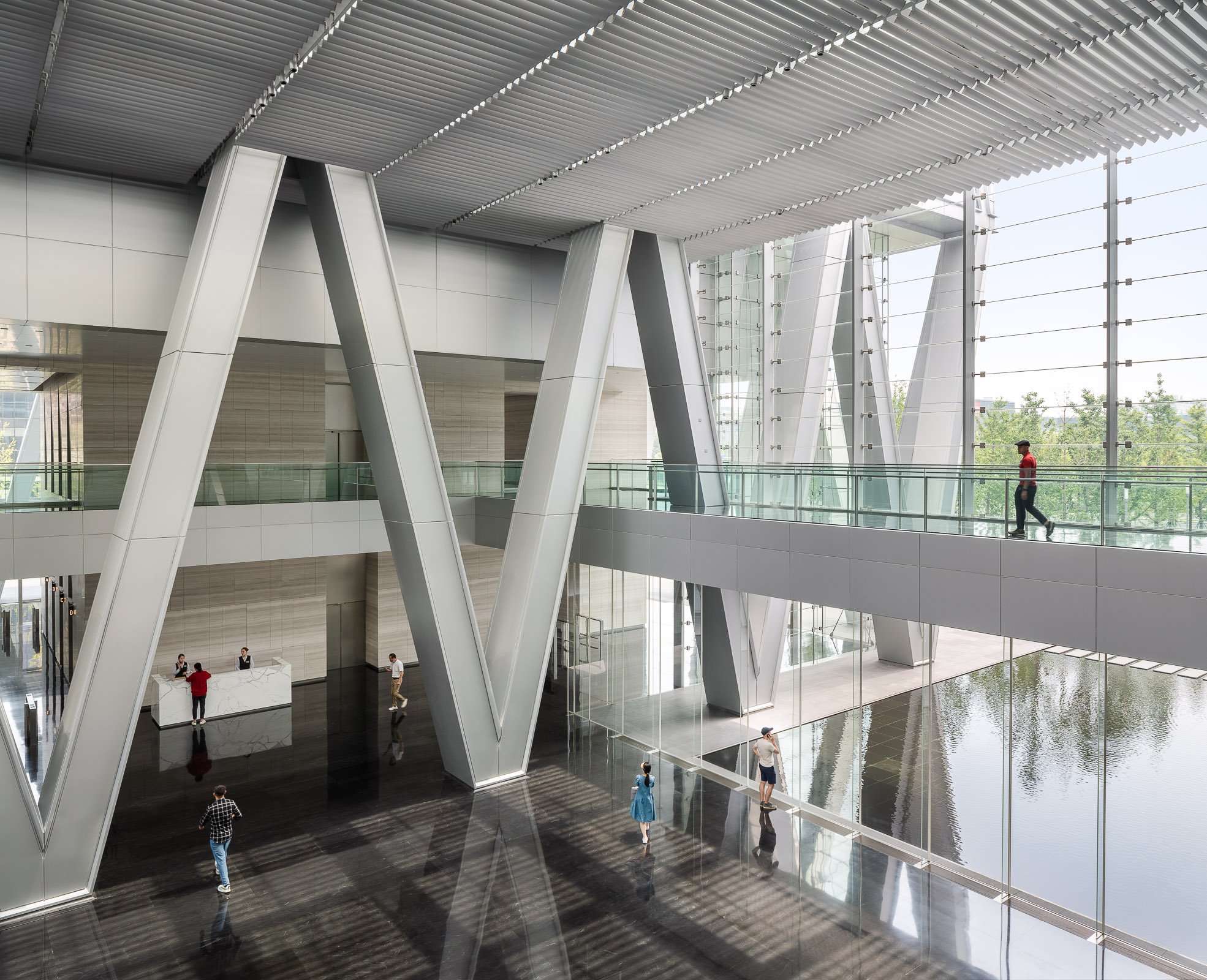
Guohua Financial Tower, a 45-story office high-rise and adjacent four-story mixed-use podium, is set to rise in Ningbo, China. As a model of simplicity, sustainability, and urban connectivity, the complex propels the evolution of a dynamic central business district in the port city.
Situated along a prominent east-west boulevard in East New Town, the site’s new public spaces are organized to draw tenants and visitors from all directions. A plaza features highly visible public art, and the low-rise building’s primary functional spaces are lifted to create an inviting open-air courtyard whose light-filled terraces, waterfalls, and serene reflecting pool demand attention. A spacious glass atrium directly connects the retail court to the office tower’s lobby, which enjoys an equally strong and welcoming 360-degree presence.
Guohua Financial Tower’s skyscraper is highly efficient in plan and execution. A visible steel-and-concrete diagrid creates a memorable diamond pattern for the facade; it also reduces structural stress on the building’s core, enabling it to occupy less space at the middle and upper floors and allowing office plans to be open and flexible throughout.
Underscoring the entire project’s commitment to sustainable workspace, the tower contains two multistory sky gardens. Here, natural and mechanical systems interact in an innovative fashion, as living walls provide natural filtration for the air circulating throughout the building. These vegetated surfaces also figure into a circuit that filters rainwater for irrigating landscaping and replenishing the plaza’s reflecting pool. The high-performance design of Guohua Financial Tower targets both LEED® Gold and China’s Three Star certifications.
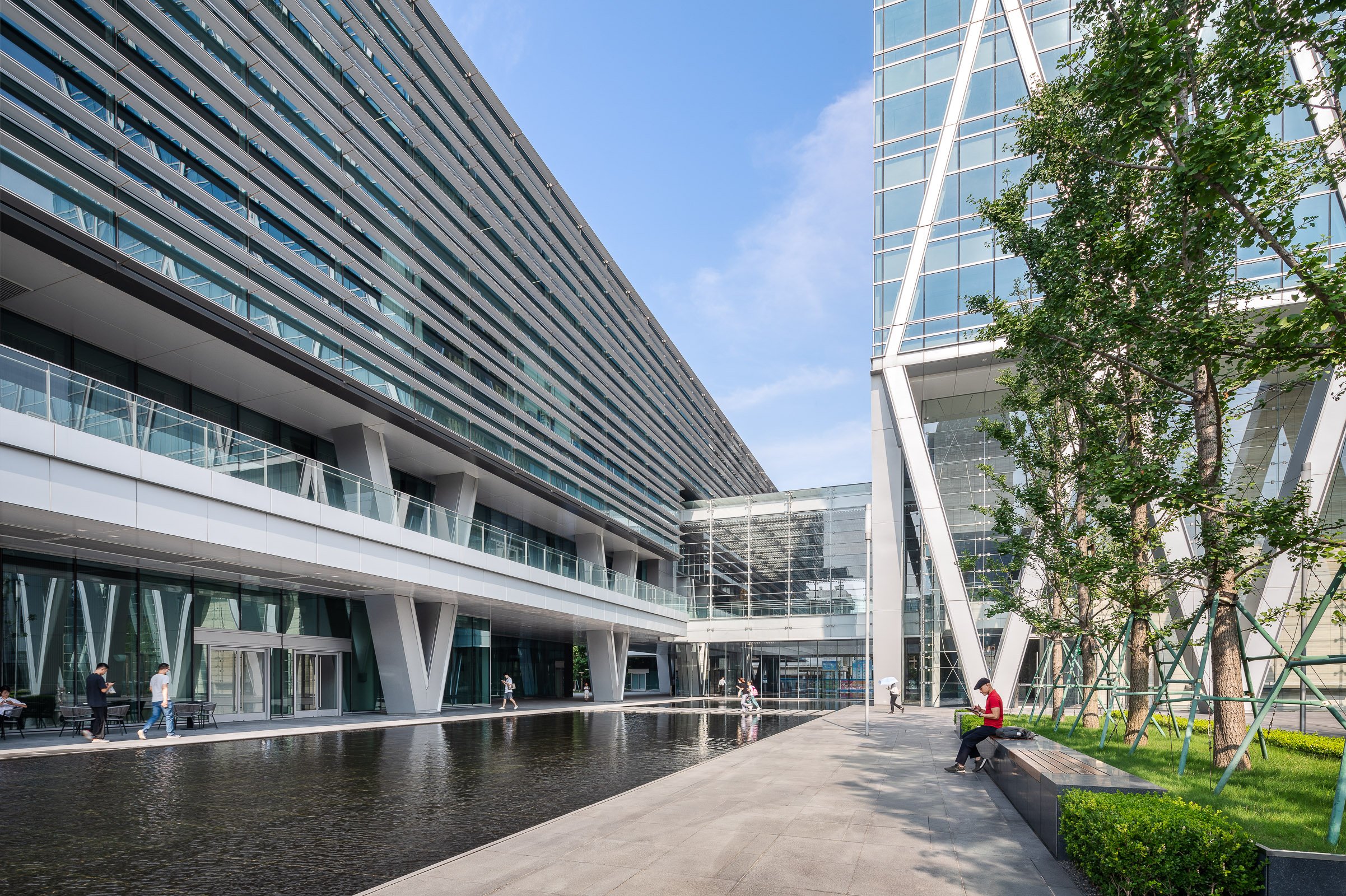
Guohua Financial Tower, a 45-story office high-rise and adjacent four-story mixed-use podium, is set to rise in Ningbo, China. As a model of simplicity, sustainability, and urban connectivity, the complex propels the evolution of a dynamic central business district in the port city.
Situated along a prominent east-west boulevard in East New Town, the site’s new public spaces are organized to draw tenants and visitors from all directions. A plaza features highly visible public art, and the low-rise building’s primary functional spaces are lifted to create an inviting open-air courtyard whose light-filled terraces, waterfalls, and serene reflecting pool demand attention. A spacious glass atrium directly connects the retail court to the office tower’s lobby, which enjoys an equally strong and welcoming 360-degree presence.
Guohua Financial Tower’s skyscraper is highly efficient in plan and execution. A visible steel-and-concrete diagrid creates a memorable diamond pattern for the facade; it also reduces structural stress on the building’s core, enabling it to occupy less space at the middle and upper floors and allowing office plans to be open and flexible throughout.
Underscoring the entire project’s commitment to sustainable workspace, the tower contains two multistory sky gardens. Here, natural and mechanical systems interact in an innovative fashion, as living walls provide natural filtration for the air circulating throughout the building. These vegetated surfaces also figure into a circuit that filters rainwater for irrigating landscaping and replenishing the plaza’s reflecting pool. The high-performance design of Guohua Financial Tower targets both LEED® Gold and China’s Three Star certifications.
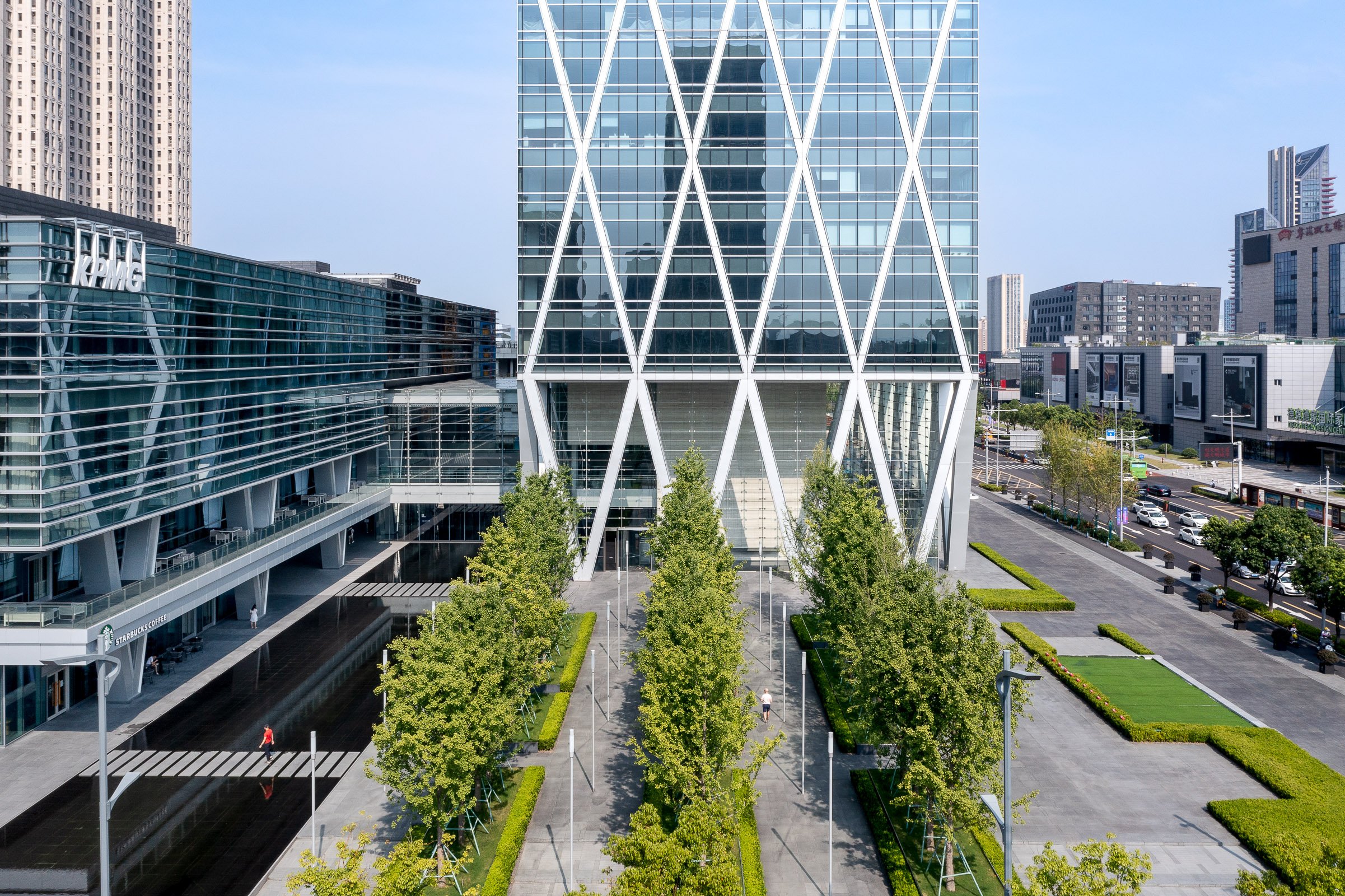
Guohua Financial Tower, a 45-story office high-rise and adjacent four-story mixed-use podium, is set to rise in Ningbo, China. As a model of simplicity, sustainability, and urban connectivity, the complex propels the evolution of a dynamic central business district in the port city.
Situated along a prominent east-west boulevard in East New Town, the site’s new public spaces are organized to draw tenants and visitors from all directions. A plaza features highly visible public art, and the low-rise building’s primary functional spaces are lifted to create an inviting open-air courtyard whose light-filled terraces, waterfalls, and serene reflecting pool demand attention. A spacious glass atrium directly connects the retail court to the office tower’s lobby, which enjoys an equally strong and welcoming 360-degree presence.
Guohua Financial Tower’s skyscraper is highly efficient in plan and execution. A visible steel-and-concrete diagrid creates a memorable diamond pattern for the facade; it also reduces structural stress on the building’s core, enabling it to occupy less space at the middle and upper floors and allowing office plans to be open and flexible throughout.
Underscoring the entire project’s commitment to sustainable workspace, the tower contains two multistory sky gardens. Here, natural and mechanical systems interact in an innovative fashion, as living walls provide natural filtration for the air circulating throughout the building. These vegetated surfaces also figure into a circuit that filters rainwater for irrigating landscaping and replenishing the plaza’s reflecting pool. The high-performance design of Guohua Financial Tower targets both LEED® Gold and China’s Three Star certifications.
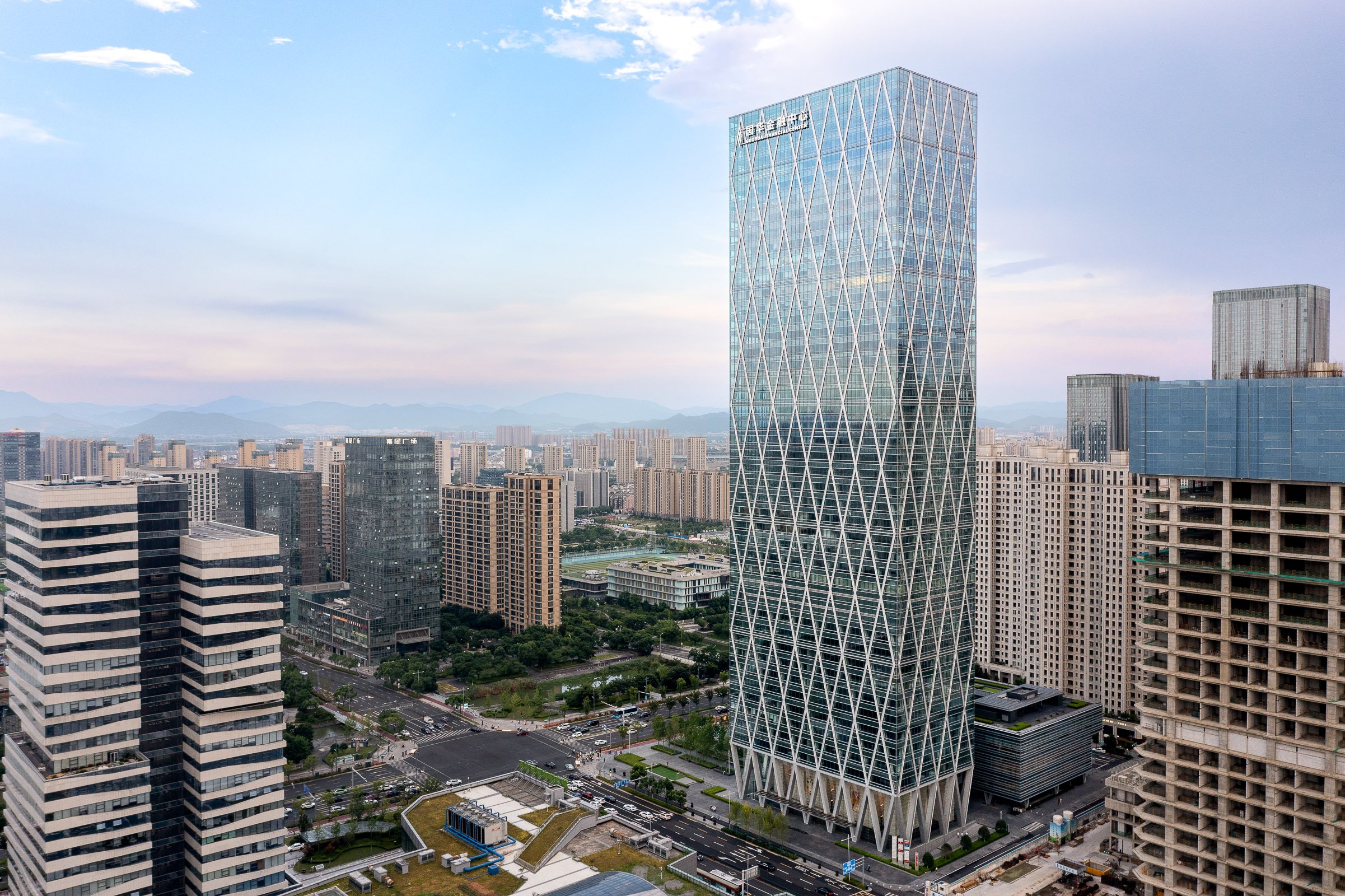
Guohua Financial Tower, a 45-story office high-rise and adjacent four-story mixed-use podium, is set to rise in Ningbo, China. As a model of simplicity, sustainability, and urban connectivity, the complex propels the evolution of a dynamic central business district in the port city.
Situated along a prominent east-west boulevard in East New Town, the site’s new public spaces are organized to draw tenants and visitors from all directions. A plaza features highly visible public art, and the low-rise building’s primary functional spaces are lifted to create an inviting open-air courtyard whose light-filled terraces, waterfalls, and serene reflecting pool demand attention. A spacious glass atrium directly connects the retail court to the office tower’s lobby, which enjoys an equally strong and welcoming 360-degree presence.
Guohua Financial Tower’s skyscraper is highly efficient in plan and execution. A visible steel-and-concrete diagrid creates a memorable diamond pattern for the facade; it also reduces structural stress on the building’s core, enabling it to occupy less space at the middle and upper floors and allowing office plans to be open and flexible throughout.
Underscoring the entire project’s commitment to sustainable workspace, the tower contains two multistory sky gardens. Here, natural and mechanical systems interact in an innovative fashion, as living walls provide natural filtration for the air circulating throughout the building. These vegetated surfaces also figure into a circuit that filters rainwater for irrigating landscaping and replenishing the plaza’s reflecting pool. The high-performance design of Guohua Financial Tower targets both LEED® Gold and China’s Three Star certifications.
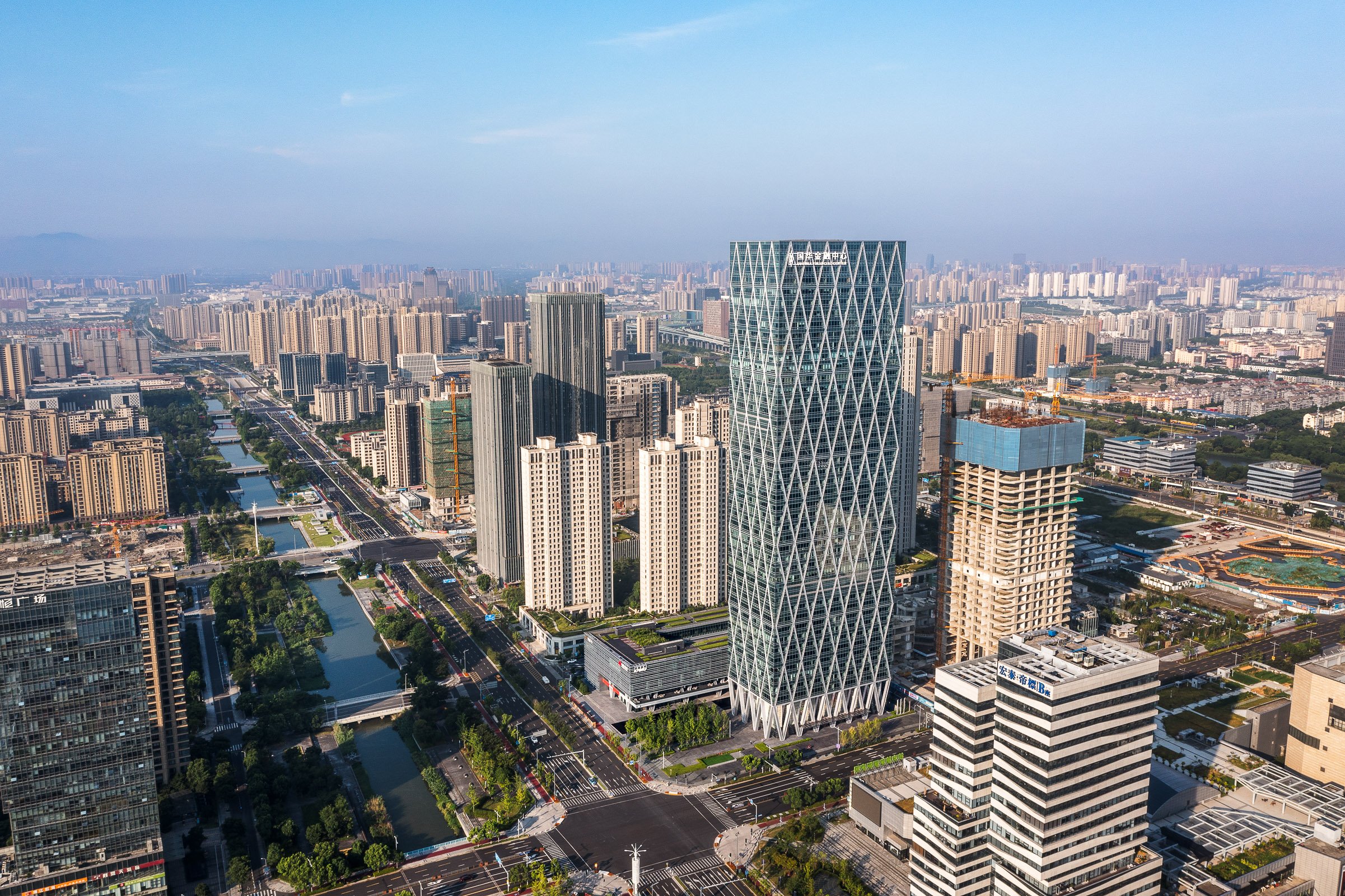
Guohua Financial Tower, a 45-story office high-rise and adjacent four-story mixed-use podium, is set to rise in Ningbo, China. As a model of simplicity, sustainability, and urban connectivity, the complex propels the evolution of a dynamic central business district in the port city.
Situated along a prominent east-west boulevard in East New Town, the site’s new public spaces are organized to draw tenants and visitors from all directions. A plaza features highly visible public art, and the low-rise building’s primary functional spaces are lifted to create an inviting open-air courtyard whose light-filled terraces, waterfalls, and serene reflecting pool demand attention. A spacious glass atrium directly connects the retail court to the office tower’s lobby, which enjoys an equally strong and welcoming 360-degree presence.
Guohua Financial Tower’s skyscraper is highly efficient in plan and execution. A visible steel-and-concrete diagrid creates a memorable diamond pattern for the facade; it also reduces structural stress on the building’s core, enabling it to occupy less space at the middle and upper floors and allowing office plans to be open and flexible throughout.
Underscoring the entire project’s commitment to sustainable workspace, the tower contains two multistory sky gardens. Here, natural and mechanical systems interact in an innovative fashion, as living walls provide natural filtration for the air circulating throughout the building. These vegetated surfaces also figure into a circuit that filters rainwater for irrigating landscaping and replenishing the plaza’s reflecting pool. The high-performance design of Guohua Financial Tower targets both LEED® Gold and China’s Three Star certifications.
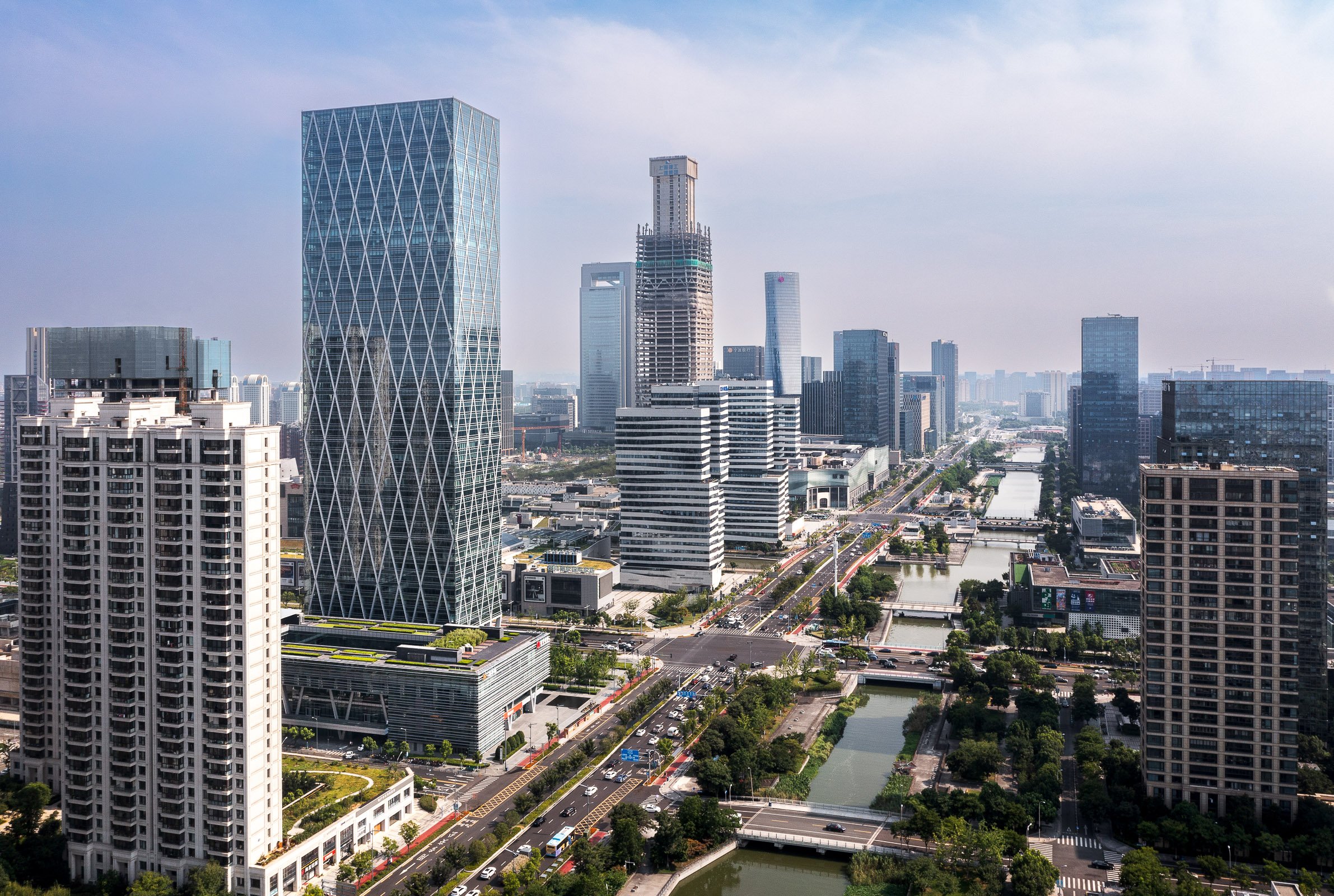
Guohua Financial Tower, a 45-story office high-rise and adjacent four-story mixed-use podium, is set to rise in Ningbo, China. As a model of simplicity, sustainability, and urban connectivity, the complex propels the evolution of a dynamic central business district in the port city.
Situated along a prominent east-west boulevard in East New Town, the site’s new public spaces are organized to draw tenants and visitors from all directions. A plaza features highly visible public art, and the low-rise building’s primary functional spaces are lifted to create an inviting open-air courtyard whose light-filled terraces, waterfalls, and serene reflecting pool demand attention. A spacious glass atrium directly connects the retail court to the office tower’s lobby, which enjoys an equally strong and welcoming 360-degree presence.
Guohua Financial Tower’s skyscraper is highly efficient in plan and execution. A visible steel-and-concrete diagrid creates a memorable diamond pattern for the facade; it also reduces structural stress on the building’s core, enabling it to occupy less space at the middle and upper floors and allowing office plans to be open and flexible throughout.
Underscoring the entire project’s commitment to sustainable workspace, the tower contains two multistory sky gardens. Here, natural and mechanical systems interact in an innovative fashion, as living walls provide natural filtration for the air circulating throughout the building. These vegetated surfaces also figure into a circuit that filters rainwater for irrigating landscaping and replenishing the plaza’s reflecting pool. The high-performance design of Guohua Financial Tower targets both LEED® Gold and China’s Three Star certifications.
























Guohua Financial Tower, a 45-story office high-rise and adjacent four-story mixed-use podium, is set to rise in Ningbo, China. As a model of simplicity, sustainability, and urban connectivity, the complex propels the evolution of a dynamic central business district in the port city.
Situated along a prominent east-west boulevard in East New Town, the site’s new public spaces are organized to draw tenants and visitors from all directions. A plaza features highly visible public art, and the low-rise building’s primary functional spaces are lifted to create an inviting open-air courtyard whose light-filled terraces, waterfalls, and serene reflecting pool demand attention. A spacious glass atrium directly connects the retail court to the office tower’s lobby, which enjoys an equally strong and welcoming 360-degree presence.
Guohua Financial Tower’s skyscraper is highly efficient in plan and execution. A visible steel-and-concrete diagrid creates a memorable diamond pattern for the facade; it also reduces structural stress on the building’s core, enabling it to occupy less space at the middle and upper floors and allowing office plans to be open and flexible throughout.
Underscoring the entire project’s commitment to sustainable workspace, the tower contains two multistory sky gardens. Here, natural and mechanical systems interact in an innovative fashion, as living walls provide natural filtration for the air circulating throughout the building. These vegetated surfaces also figure into a circuit that filters rainwater for irrigating landscaping and replenishing the plaza’s reflecting pool. The high-performance design of Guohua Financial Tower targets both LEED® Gold and China’s Three Star certifications.
Guohua Financial Tower, a 45-story office high-rise and adjacent four-story mixed-use podium, is set to rise in Ningbo, China. As a model of simplicity, sustainability, and urban connectivity, the complex propels the evolution of a dynamic central business district in the port city.
Situated along a prominent east-west boulevard in East New Town, the site’s new public spaces are organized to draw tenants and visitors from all directions. A plaza features highly visible public art, and the low-rise building’s primary functional spaces are lifted to create an inviting open-air courtyard whose light-filled terraces, waterfalls, and serene reflecting pool demand attention. A spacious glass atrium directly connects the retail court to the office tower’s lobby, which enjoys an equally strong and welcoming 360-degree presence.
Guohua Financial Tower’s skyscraper is highly efficient in plan and execution. A visible steel-and-concrete diagrid creates a memorable diamond pattern for the facade; it also reduces structural stress on the building’s core, enabling it to occupy less space at the middle and upper floors and allowing office plans to be open and flexible throughout.
Underscoring the entire project’s commitment to sustainable workspace, the tower contains two multistory sky gardens. Here, natural and mechanical systems interact in an innovative fashion, as living walls provide natural filtration for the air circulating throughout the building. These vegetated surfaces also figure into a circuit that filters rainwater for irrigating landscaping and replenishing the plaza’s reflecting pool. The high-performance design of Guohua Financial Tower targets both LEED® Gold and China’s Three Star certifications.
Guohua Financial Tower, a 45-story office high-rise and adjacent four-story mixed-use podium, is set to rise in Ningbo, China. As a model of simplicity, sustainability, and urban connectivity, the complex propels the evolution of a dynamic central business district in the port city.
Situated along a prominent east-west boulevard in East New Town, the site’s new public spaces are organized to draw tenants and visitors from all directions. A plaza features highly visible public art, and the low-rise building’s primary functional spaces are lifted to create an inviting open-air courtyard whose light-filled terraces, waterfalls, and serene reflecting pool demand attention. A spacious glass atrium directly connects the retail court to the office tower’s lobby, which enjoys an equally strong and welcoming 360-degree presence.
Guohua Financial Tower’s skyscraper is highly efficient in plan and execution. A visible steel-and-concrete diagrid creates a memorable diamond pattern for the facade; it also reduces structural stress on the building’s core, enabling it to occupy less space at the middle and upper floors and allowing office plans to be open and flexible throughout.
Underscoring the entire project’s commitment to sustainable workspace, the tower contains two multistory sky gardens. Here, natural and mechanical systems interact in an innovative fashion, as living walls provide natural filtration for the air circulating throughout the building. These vegetated surfaces also figure into a circuit that filters rainwater for irrigating landscaping and replenishing the plaza’s reflecting pool. The high-performance design of Guohua Financial Tower targets both LEED® Gold and China’s Three Star certifications.
Guohua Financial Tower, a 45-story office high-rise and adjacent four-story mixed-use podium, is set to rise in Ningbo, China. As a model of simplicity, sustainability, and urban connectivity, the complex propels the evolution of a dynamic central business district in the port city.
Situated along a prominent east-west boulevard in East New Town, the site’s new public spaces are organized to draw tenants and visitors from all directions. A plaza features highly visible public art, and the low-rise building’s primary functional spaces are lifted to create an inviting open-air courtyard whose light-filled terraces, waterfalls, and serene reflecting pool demand attention. A spacious glass atrium directly connects the retail court to the office tower’s lobby, which enjoys an equally strong and welcoming 360-degree presence.
Guohua Financial Tower’s skyscraper is highly efficient in plan and execution. A visible steel-and-concrete diagrid creates a memorable diamond pattern for the facade; it also reduces structural stress on the building’s core, enabling it to occupy less space at the middle and upper floors and allowing office plans to be open and flexible throughout.
Underscoring the entire project’s commitment to sustainable workspace, the tower contains two multistory sky gardens. Here, natural and mechanical systems interact in an innovative fashion, as living walls provide natural filtration for the air circulating throughout the building. These vegetated surfaces also figure into a circuit that filters rainwater for irrigating landscaping and replenishing the plaza’s reflecting pool. The high-performance design of Guohua Financial Tower targets both LEED® Gold and China’s Three Star certifications.
Guohua Financial Tower, a 45-story office high-rise and adjacent four-story mixed-use podium, is set to rise in Ningbo, China. As a model of simplicity, sustainability, and urban connectivity, the complex propels the evolution of a dynamic central business district in the port city.
Situated along a prominent east-west boulevard in East New Town, the site’s new public spaces are organized to draw tenants and visitors from all directions. A plaza features highly visible public art, and the low-rise building’s primary functional spaces are lifted to create an inviting open-air courtyard whose light-filled terraces, waterfalls, and serene reflecting pool demand attention. A spacious glass atrium directly connects the retail court to the office tower’s lobby, which enjoys an equally strong and welcoming 360-degree presence.
Guohua Financial Tower’s skyscraper is highly efficient in plan and execution. A visible steel-and-concrete diagrid creates a memorable diamond pattern for the facade; it also reduces structural stress on the building’s core, enabling it to occupy less space at the middle and upper floors and allowing office plans to be open and flexible throughout.
Underscoring the entire project’s commitment to sustainable workspace, the tower contains two multistory sky gardens. Here, natural and mechanical systems interact in an innovative fashion, as living walls provide natural filtration for the air circulating throughout the building. These vegetated surfaces also figure into a circuit that filters rainwater for irrigating landscaping and replenishing the plaza’s reflecting pool. The high-performance design of Guohua Financial Tower targets both LEED® Gold and China’s Three Star certifications.
Guohua Financial Tower, a 45-story office high-rise and adjacent four-story mixed-use podium, is set to rise in Ningbo, China. As a model of simplicity, sustainability, and urban connectivity, the complex propels the evolution of a dynamic central business district in the port city.
Situated along a prominent east-west boulevard in East New Town, the site’s new public spaces are organized to draw tenants and visitors from all directions. A plaza features highly visible public art, and the low-rise building’s primary functional spaces are lifted to create an inviting open-air courtyard whose light-filled terraces, waterfalls, and serene reflecting pool demand attention. A spacious glass atrium directly connects the retail court to the office tower’s lobby, which enjoys an equally strong and welcoming 360-degree presence.
Guohua Financial Tower’s skyscraper is highly efficient in plan and execution. A visible steel-and-concrete diagrid creates a memorable diamond pattern for the facade; it also reduces structural stress on the building’s core, enabling it to occupy less space at the middle and upper floors and allowing office plans to be open and flexible throughout.
Underscoring the entire project’s commitment to sustainable workspace, the tower contains two multistory sky gardens. Here, natural and mechanical systems interact in an innovative fashion, as living walls provide natural filtration for the air circulating throughout the building. These vegetated surfaces also figure into a circuit that filters rainwater for irrigating landscaping and replenishing the plaza’s reflecting pool. The high-performance design of Guohua Financial Tower targets both LEED® Gold and China’s Three Star certifications.
Guohua Financial Tower, a 45-story office high-rise and adjacent four-story mixed-use podium, is set to rise in Ningbo, China. As a model of simplicity, sustainability, and urban connectivity, the complex propels the evolution of a dynamic central business district in the port city.
Situated along a prominent east-west boulevard in East New Town, the site’s new public spaces are organized to draw tenants and visitors from all directions. A plaza features highly visible public art, and the low-rise building’s primary functional spaces are lifted to create an inviting open-air courtyard whose light-filled terraces, waterfalls, and serene reflecting pool demand attention. A spacious glass atrium directly connects the retail court to the office tower’s lobby, which enjoys an equally strong and welcoming 360-degree presence.
Guohua Financial Tower’s skyscraper is highly efficient in plan and execution. A visible steel-and-concrete diagrid creates a memorable diamond pattern for the facade; it also reduces structural stress on the building’s core, enabling it to occupy less space at the middle and upper floors and allowing office plans to be open and flexible throughout.
Underscoring the entire project’s commitment to sustainable workspace, the tower contains two multistory sky gardens. Here, natural and mechanical systems interact in an innovative fashion, as living walls provide natural filtration for the air circulating throughout the building. These vegetated surfaces also figure into a circuit that filters rainwater for irrigating landscaping and replenishing the plaza’s reflecting pool. The high-performance design of Guohua Financial Tower targets both LEED® Gold and China’s Three Star certifications.
Guohua Financial Tower, a 45-story office high-rise and adjacent four-story mixed-use podium, is set to rise in Ningbo, China. As a model of simplicity, sustainability, and urban connectivity, the complex propels the evolution of a dynamic central business district in the port city.
Situated along a prominent east-west boulevard in East New Town, the site’s new public spaces are organized to draw tenants and visitors from all directions. A plaza features highly visible public art, and the low-rise building’s primary functional spaces are lifted to create an inviting open-air courtyard whose light-filled terraces, waterfalls, and serene reflecting pool demand attention. A spacious glass atrium directly connects the retail court to the office tower’s lobby, which enjoys an equally strong and welcoming 360-degree presence.
Guohua Financial Tower’s skyscraper is highly efficient in plan and execution. A visible steel-and-concrete diagrid creates a memorable diamond pattern for the facade; it also reduces structural stress on the building’s core, enabling it to occupy less space at the middle and upper floors and allowing office plans to be open and flexible throughout.
Underscoring the entire project’s commitment to sustainable workspace, the tower contains two multistory sky gardens. Here, natural and mechanical systems interact in an innovative fashion, as living walls provide natural filtration for the air circulating throughout the building. These vegetated surfaces also figure into a circuit that filters rainwater for irrigating landscaping and replenishing the plaza’s reflecting pool. The high-performance design of Guohua Financial Tower targets both LEED® Gold and China’s Three Star certifications.
Guohua Financial Tower, a 45-story office high-rise and adjacent four-story mixed-use podium, is set to rise in Ningbo, China. As a model of simplicity, sustainability, and urban connectivity, the complex propels the evolution of a dynamic central business district in the port city.
Situated along a prominent east-west boulevard in East New Town, the site’s new public spaces are organized to draw tenants and visitors from all directions. A plaza features highly visible public art, and the low-rise building’s primary functional spaces are lifted to create an inviting open-air courtyard whose light-filled terraces, waterfalls, and serene reflecting pool demand attention. A spacious glass atrium directly connects the retail court to the office tower’s lobby, which enjoys an equally strong and welcoming 360-degree presence.
Guohua Financial Tower’s skyscraper is highly efficient in plan and execution. A visible steel-and-concrete diagrid creates a memorable diamond pattern for the facade; it also reduces structural stress on the building’s core, enabling it to occupy less space at the middle and upper floors and allowing office plans to be open and flexible throughout.
Underscoring the entire project’s commitment to sustainable workspace, the tower contains two multistory sky gardens. Here, natural and mechanical systems interact in an innovative fashion, as living walls provide natural filtration for the air circulating throughout the building. These vegetated surfaces also figure into a circuit that filters rainwater for irrigating landscaping and replenishing the plaza’s reflecting pool. The high-performance design of Guohua Financial Tower targets both LEED® Gold and China’s Three Star certifications.
Guohua Financial Tower, a 45-story office high-rise and adjacent four-story mixed-use podium, is set to rise in Ningbo, China. As a model of simplicity, sustainability, and urban connectivity, the complex propels the evolution of a dynamic central business district in the port city.
Situated along a prominent east-west boulevard in East New Town, the site’s new public spaces are organized to draw tenants and visitors from all directions. A plaza features highly visible public art, and the low-rise building’s primary functional spaces are lifted to create an inviting open-air courtyard whose light-filled terraces, waterfalls, and serene reflecting pool demand attention. A spacious glass atrium directly connects the retail court to the office tower’s lobby, which enjoys an equally strong and welcoming 360-degree presence.
Guohua Financial Tower’s skyscraper is highly efficient in plan and execution. A visible steel-and-concrete diagrid creates a memorable diamond pattern for the facade; it also reduces structural stress on the building’s core, enabling it to occupy less space at the middle and upper floors and allowing office plans to be open and flexible throughout.
Underscoring the entire project’s commitment to sustainable workspace, the tower contains two multistory sky gardens. Here, natural and mechanical systems interact in an innovative fashion, as living walls provide natural filtration for the air circulating throughout the building. These vegetated surfaces also figure into a circuit that filters rainwater for irrigating landscaping and replenishing the plaza’s reflecting pool. The high-performance design of Guohua Financial Tower targets both LEED® Gold and China’s Three Star certifications.
Guohua Financial Tower, a 45-story office high-rise and adjacent four-story mixed-use podium, is set to rise in Ningbo, China. As a model of simplicity, sustainability, and urban connectivity, the complex propels the evolution of a dynamic central business district in the port city.
Situated along a prominent east-west boulevard in East New Town, the site’s new public spaces are organized to draw tenants and visitors from all directions. A plaza features highly visible public art, and the low-rise building’s primary functional spaces are lifted to create an inviting open-air courtyard whose light-filled terraces, waterfalls, and serene reflecting pool demand attention. A spacious glass atrium directly connects the retail court to the office tower’s lobby, which enjoys an equally strong and welcoming 360-degree presence.
Guohua Financial Tower’s skyscraper is highly efficient in plan and execution. A visible steel-and-concrete diagrid creates a memorable diamond pattern for the facade; it also reduces structural stress on the building’s core, enabling it to occupy less space at the middle and upper floors and allowing office plans to be open and flexible throughout.
Underscoring the entire project’s commitment to sustainable workspace, the tower contains two multistory sky gardens. Here, natural and mechanical systems interact in an innovative fashion, as living walls provide natural filtration for the air circulating throughout the building. These vegetated surfaces also figure into a circuit that filters rainwater for irrigating landscaping and replenishing the plaza’s reflecting pool. The high-performance design of Guohua Financial Tower targets both LEED® Gold and China’s Three Star certifications.
Guohua Financial Tower, a 45-story office high-rise and adjacent four-story mixed-use podium, is set to rise in Ningbo, China. As a model of simplicity, sustainability, and urban connectivity, the complex propels the evolution of a dynamic central business district in the port city.
Situated along a prominent east-west boulevard in East New Town, the site’s new public spaces are organized to draw tenants and visitors from all directions. A plaza features highly visible public art, and the low-rise building’s primary functional spaces are lifted to create an inviting open-air courtyard whose light-filled terraces, waterfalls, and serene reflecting pool demand attention. A spacious glass atrium directly connects the retail court to the office tower’s lobby, which enjoys an equally strong and welcoming 360-degree presence.
Guohua Financial Tower’s skyscraper is highly efficient in plan and execution. A visible steel-and-concrete diagrid creates a memorable diamond pattern for the facade; it also reduces structural stress on the building’s core, enabling it to occupy less space at the middle and upper floors and allowing office plans to be open and flexible throughout.
Underscoring the entire project’s commitment to sustainable workspace, the tower contains two multistory sky gardens. Here, natural and mechanical systems interact in an innovative fashion, as living walls provide natural filtration for the air circulating throughout the building. These vegetated surfaces also figure into a circuit that filters rainwater for irrigating landscaping and replenishing the plaza’s reflecting pool. The high-performance design of Guohua Financial Tower targets both LEED® Gold and China’s Three Star certifications.
Guohua Financial Tower, a 45-story office high-rise and adjacent four-story mixed-use podium, is set to rise in Ningbo, China. As a model of simplicity, sustainability, and urban connectivity, the complex propels the evolution of a dynamic central business district in the port city.
Situated along a prominent east-west boulevard in East New Town, the site’s new public spaces are organized to draw tenants and visitors from all directions. A plaza features highly visible public art, and the low-rise building’s primary functional spaces are lifted to create an inviting open-air courtyard whose light-filled terraces, waterfalls, and serene reflecting pool demand attention. A spacious glass atrium directly connects the retail court to the office tower’s lobby, which enjoys an equally strong and welcoming 360-degree presence.
Guohua Financial Tower’s skyscraper is highly efficient in plan and execution. A visible steel-and-concrete diagrid creates a memorable diamond pattern for the facade; it also reduces structural stress on the building’s core, enabling it to occupy less space at the middle and upper floors and allowing office plans to be open and flexible throughout.
Underscoring the entire project’s commitment to sustainable workspace, the tower contains two multistory sky gardens. Here, natural and mechanical systems interact in an innovative fashion, as living walls provide natural filtration for the air circulating throughout the building. These vegetated surfaces also figure into a circuit that filters rainwater for irrigating landscaping and replenishing the plaza’s reflecting pool. The high-performance design of Guohua Financial Tower targets both LEED® Gold and China’s Three Star certifications.
Guohua Financial Tower, a 45-story office high-rise and adjacent four-story mixed-use podium, is set to rise in Ningbo, China. As a model of simplicity, sustainability, and urban connectivity, the complex propels the evolution of a dynamic central business district in the port city.
Situated along a prominent east-west boulevard in East New Town, the site’s new public spaces are organized to draw tenants and visitors from all directions. A plaza features highly visible public art, and the low-rise building’s primary functional spaces are lifted to create an inviting open-air courtyard whose light-filled terraces, waterfalls, and serene reflecting pool demand attention. A spacious glass atrium directly connects the retail court to the office tower’s lobby, which enjoys an equally strong and welcoming 360-degree presence.
Guohua Financial Tower’s skyscraper is highly efficient in plan and execution. A visible steel-and-concrete diagrid creates a memorable diamond pattern for the facade; it also reduces structural stress on the building’s core, enabling it to occupy less space at the middle and upper floors and allowing office plans to be open and flexible throughout.
Underscoring the entire project’s commitment to sustainable workspace, the tower contains two multistory sky gardens. Here, natural and mechanical systems interact in an innovative fashion, as living walls provide natural filtration for the air circulating throughout the building. These vegetated surfaces also figure into a circuit that filters rainwater for irrigating landscaping and replenishing the plaza’s reflecting pool. The high-performance design of Guohua Financial Tower targets both LEED® Gold and China’s Three Star certifications.
Guohua Financial Tower, a 45-story office high-rise and adjacent four-story mixed-use podium, is set to rise in Ningbo, China. As a model of simplicity, sustainability, and urban connectivity, the complex propels the evolution of a dynamic central business district in the port city.
Situated along a prominent east-west boulevard in East New Town, the site’s new public spaces are organized to draw tenants and visitors from all directions. A plaza features highly visible public art, and the low-rise building’s primary functional spaces are lifted to create an inviting open-air courtyard whose light-filled terraces, waterfalls, and serene reflecting pool demand attention. A spacious glass atrium directly connects the retail court to the office tower’s lobby, which enjoys an equally strong and welcoming 360-degree presence.
Guohua Financial Tower’s skyscraper is highly efficient in plan and execution. A visible steel-and-concrete diagrid creates a memorable diamond pattern for the facade; it also reduces structural stress on the building’s core, enabling it to occupy less space at the middle and upper floors and allowing office plans to be open and flexible throughout.
Underscoring the entire project’s commitment to sustainable workspace, the tower contains two multistory sky gardens. Here, natural and mechanical systems interact in an innovative fashion, as living walls provide natural filtration for the air circulating throughout the building. These vegetated surfaces also figure into a circuit that filters rainwater for irrigating landscaping and replenishing the plaza’s reflecting pool. The high-performance design of Guohua Financial Tower targets both LEED® Gold and China’s Three Star certifications.
Guohua Financial Tower, a 45-story office high-rise and adjacent four-story mixed-use podium, is set to rise in Ningbo, China. As a model of simplicity, sustainability, and urban connectivity, the complex propels the evolution of a dynamic central business district in the port city.
Situated along a prominent east-west boulevard in East New Town, the site’s new public spaces are organized to draw tenants and visitors from all directions. A plaza features highly visible public art, and the low-rise building’s primary functional spaces are lifted to create an inviting open-air courtyard whose light-filled terraces, waterfalls, and serene reflecting pool demand attention. A spacious glass atrium directly connects the retail court to the office tower’s lobby, which enjoys an equally strong and welcoming 360-degree presence.
Guohua Financial Tower’s skyscraper is highly efficient in plan and execution. A visible steel-and-concrete diagrid creates a memorable diamond pattern for the facade; it also reduces structural stress on the building’s core, enabling it to occupy less space at the middle and upper floors and allowing office plans to be open and flexible throughout.
Underscoring the entire project’s commitment to sustainable workspace, the tower contains two multistory sky gardens. Here, natural and mechanical systems interact in an innovative fashion, as living walls provide natural filtration for the air circulating throughout the building. These vegetated surfaces also figure into a circuit that filters rainwater for irrigating landscaping and replenishing the plaza’s reflecting pool. The high-performance design of Guohua Financial Tower targets both LEED® Gold and China’s Three Star certifications.
Guohua Financial Tower, a 45-story office high-rise and adjacent four-story mixed-use podium, is set to rise in Ningbo, China. As a model of simplicity, sustainability, and urban connectivity, the complex propels the evolution of a dynamic central business district in the port city.
Situated along a prominent east-west boulevard in East New Town, the site’s new public spaces are organized to draw tenants and visitors from all directions. A plaza features highly visible public art, and the low-rise building’s primary functional spaces are lifted to create an inviting open-air courtyard whose light-filled terraces, waterfalls, and serene reflecting pool demand attention. A spacious glass atrium directly connects the retail court to the office tower’s lobby, which enjoys an equally strong and welcoming 360-degree presence.
Guohua Financial Tower’s skyscraper is highly efficient in plan and execution. A visible steel-and-concrete diagrid creates a memorable diamond pattern for the facade; it also reduces structural stress on the building’s core, enabling it to occupy less space at the middle and upper floors and allowing office plans to be open and flexible throughout.
Underscoring the entire project’s commitment to sustainable workspace, the tower contains two multistory sky gardens. Here, natural and mechanical systems interact in an innovative fashion, as living walls provide natural filtration for the air circulating throughout the building. These vegetated surfaces also figure into a circuit that filters rainwater for irrigating landscaping and replenishing the plaza’s reflecting pool. The high-performance design of Guohua Financial Tower targets both LEED® Gold and China’s Three Star certifications.
Guohua Financial Tower, a 45-story office high-rise and adjacent four-story mixed-use podium, is set to rise in Ningbo, China. As a model of simplicity, sustainability, and urban connectivity, the complex propels the evolution of a dynamic central business district in the port city.
Situated along a prominent east-west boulevard in East New Town, the site’s new public spaces are organized to draw tenants and visitors from all directions. A plaza features highly visible public art, and the low-rise building’s primary functional spaces are lifted to create an inviting open-air courtyard whose light-filled terraces, waterfalls, and serene reflecting pool demand attention. A spacious glass atrium directly connects the retail court to the office tower’s lobby, which enjoys an equally strong and welcoming 360-degree presence.
Guohua Financial Tower’s skyscraper is highly efficient in plan and execution. A visible steel-and-concrete diagrid creates a memorable diamond pattern for the facade; it also reduces structural stress on the building’s core, enabling it to occupy less space at the middle and upper floors and allowing office plans to be open and flexible throughout.
Underscoring the entire project’s commitment to sustainable workspace, the tower contains two multistory sky gardens. Here, natural and mechanical systems interact in an innovative fashion, as living walls provide natural filtration for the air circulating throughout the building. These vegetated surfaces also figure into a circuit that filters rainwater for irrigating landscaping and replenishing the plaza’s reflecting pool. The high-performance design of Guohua Financial Tower targets both LEED® Gold and China’s Three Star certifications.
Guohua Financial Tower, a 45-story office high-rise and adjacent four-story mixed-use podium, is set to rise in Ningbo, China. As a model of simplicity, sustainability, and urban connectivity, the complex propels the evolution of a dynamic central business district in the port city.
Situated along a prominent east-west boulevard in East New Town, the site’s new public spaces are organized to draw tenants and visitors from all directions. A plaza features highly visible public art, and the low-rise building’s primary functional spaces are lifted to create an inviting open-air courtyard whose light-filled terraces, waterfalls, and serene reflecting pool demand attention. A spacious glass atrium directly connects the retail court to the office tower’s lobby, which enjoys an equally strong and welcoming 360-degree presence.
Guohua Financial Tower’s skyscraper is highly efficient in plan and execution. A visible steel-and-concrete diagrid creates a memorable diamond pattern for the facade; it also reduces structural stress on the building’s core, enabling it to occupy less space at the middle and upper floors and allowing office plans to be open and flexible throughout.
Underscoring the entire project’s commitment to sustainable workspace, the tower contains two multistory sky gardens. Here, natural and mechanical systems interact in an innovative fashion, as living walls provide natural filtration for the air circulating throughout the building. These vegetated surfaces also figure into a circuit that filters rainwater for irrigating landscaping and replenishing the plaza’s reflecting pool. The high-performance design of Guohua Financial Tower targets both LEED® Gold and China’s Three Star certifications.
Guohua Financial Tower, a 45-story office high-rise and adjacent four-story mixed-use podium, is set to rise in Ningbo, China. As a model of simplicity, sustainability, and urban connectivity, the complex propels the evolution of a dynamic central business district in the port city.
Situated along a prominent east-west boulevard in East New Town, the site’s new public spaces are organized to draw tenants and visitors from all directions. A plaza features highly visible public art, and the low-rise building’s primary functional spaces are lifted to create an inviting open-air courtyard whose light-filled terraces, waterfalls, and serene reflecting pool demand attention. A spacious glass atrium directly connects the retail court to the office tower’s lobby, which enjoys an equally strong and welcoming 360-degree presence.
Guohua Financial Tower’s skyscraper is highly efficient in plan and execution. A visible steel-and-concrete diagrid creates a memorable diamond pattern for the facade; it also reduces structural stress on the building’s core, enabling it to occupy less space at the middle and upper floors and allowing office plans to be open and flexible throughout.
Underscoring the entire project’s commitment to sustainable workspace, the tower contains two multistory sky gardens. Here, natural and mechanical systems interact in an innovative fashion, as living walls provide natural filtration for the air circulating throughout the building. These vegetated surfaces also figure into a circuit that filters rainwater for irrigating landscaping and replenishing the plaza’s reflecting pool. The high-performance design of Guohua Financial Tower targets both LEED® Gold and China’s Three Star certifications.
Guohua Financial Tower, a 45-story office high-rise and adjacent four-story mixed-use podium, is set to rise in Ningbo, China. As a model of simplicity, sustainability, and urban connectivity, the complex propels the evolution of a dynamic central business district in the port city.
Situated along a prominent east-west boulevard in East New Town, the site’s new public spaces are organized to draw tenants and visitors from all directions. A plaza features highly visible public art, and the low-rise building’s primary functional spaces are lifted to create an inviting open-air courtyard whose light-filled terraces, waterfalls, and serene reflecting pool demand attention. A spacious glass atrium directly connects the retail court to the office tower’s lobby, which enjoys an equally strong and welcoming 360-degree presence.
Guohua Financial Tower’s skyscraper is highly efficient in plan and execution. A visible steel-and-concrete diagrid creates a memorable diamond pattern for the facade; it also reduces structural stress on the building’s core, enabling it to occupy less space at the middle and upper floors and allowing office plans to be open and flexible throughout.
Underscoring the entire project’s commitment to sustainable workspace, the tower contains two multistory sky gardens. Here, natural and mechanical systems interact in an innovative fashion, as living walls provide natural filtration for the air circulating throughout the building. These vegetated surfaces also figure into a circuit that filters rainwater for irrigating landscaping and replenishing the plaza’s reflecting pool. The high-performance design of Guohua Financial Tower targets both LEED® Gold and China’s Three Star certifications.
Guohua Financial Tower, a 45-story office high-rise and adjacent four-story mixed-use podium, is set to rise in Ningbo, China. As a model of simplicity, sustainability, and urban connectivity, the complex propels the evolution of a dynamic central business district in the port city.
Situated along a prominent east-west boulevard in East New Town, the site’s new public spaces are organized to draw tenants and visitors from all directions. A plaza features highly visible public art, and the low-rise building’s primary functional spaces are lifted to create an inviting open-air courtyard whose light-filled terraces, waterfalls, and serene reflecting pool demand attention. A spacious glass atrium directly connects the retail court to the office tower’s lobby, which enjoys an equally strong and welcoming 360-degree presence.
Guohua Financial Tower’s skyscraper is highly efficient in plan and execution. A visible steel-and-concrete diagrid creates a memorable diamond pattern for the facade; it also reduces structural stress on the building’s core, enabling it to occupy less space at the middle and upper floors and allowing office plans to be open and flexible throughout.
Underscoring the entire project’s commitment to sustainable workspace, the tower contains two multistory sky gardens. Here, natural and mechanical systems interact in an innovative fashion, as living walls provide natural filtration for the air circulating throughout the building. These vegetated surfaces also figure into a circuit that filters rainwater for irrigating landscaping and replenishing the plaza’s reflecting pool. The high-performance design of Guohua Financial Tower targets both LEED® Gold and China’s Three Star certifications.
Guohua Financial Tower, a 45-story office high-rise and adjacent four-story mixed-use podium, is set to rise in Ningbo, China. As a model of simplicity, sustainability, and urban connectivity, the complex propels the evolution of a dynamic central business district in the port city.
Situated along a prominent east-west boulevard in East New Town, the site’s new public spaces are organized to draw tenants and visitors from all directions. A plaza features highly visible public art, and the low-rise building’s primary functional spaces are lifted to create an inviting open-air courtyard whose light-filled terraces, waterfalls, and serene reflecting pool demand attention. A spacious glass atrium directly connects the retail court to the office tower’s lobby, which enjoys an equally strong and welcoming 360-degree presence.
Guohua Financial Tower’s skyscraper is highly efficient in plan and execution. A visible steel-and-concrete diagrid creates a memorable diamond pattern for the facade; it also reduces structural stress on the building’s core, enabling it to occupy less space at the middle and upper floors and allowing office plans to be open and flexible throughout.
Underscoring the entire project’s commitment to sustainable workspace, the tower contains two multistory sky gardens. Here, natural and mechanical systems interact in an innovative fashion, as living walls provide natural filtration for the air circulating throughout the building. These vegetated surfaces also figure into a circuit that filters rainwater for irrigating landscaping and replenishing the plaza’s reflecting pool. The high-performance design of Guohua Financial Tower targets both LEED® Gold and China’s Three Star certifications.
Guohua Financial Tower, a 45-story office high-rise and adjacent four-story mixed-use podium, is set to rise in Ningbo, China. As a model of simplicity, sustainability, and urban connectivity, the complex propels the evolution of a dynamic central business district in the port city.
Situated along a prominent east-west boulevard in East New Town, the site’s new public spaces are organized to draw tenants and visitors from all directions. A plaza features highly visible public art, and the low-rise building’s primary functional spaces are lifted to create an inviting open-air courtyard whose light-filled terraces, waterfalls, and serene reflecting pool demand attention. A spacious glass atrium directly connects the retail court to the office tower’s lobby, which enjoys an equally strong and welcoming 360-degree presence.
Guohua Financial Tower’s skyscraper is highly efficient in plan and execution. A visible steel-and-concrete diagrid creates a memorable diamond pattern for the facade; it also reduces structural stress on the building’s core, enabling it to occupy less space at the middle and upper floors and allowing office plans to be open and flexible throughout.
Underscoring the entire project’s commitment to sustainable workspace, the tower contains two multistory sky gardens. Here, natural and mechanical systems interact in an innovative fashion, as living walls provide natural filtration for the air circulating throughout the building. These vegetated surfaces also figure into a circuit that filters rainwater for irrigating landscaping and replenishing the plaza’s reflecting pool. The high-performance design of Guohua Financial Tower targets both LEED® Gold and China’s Three Star certifications.
