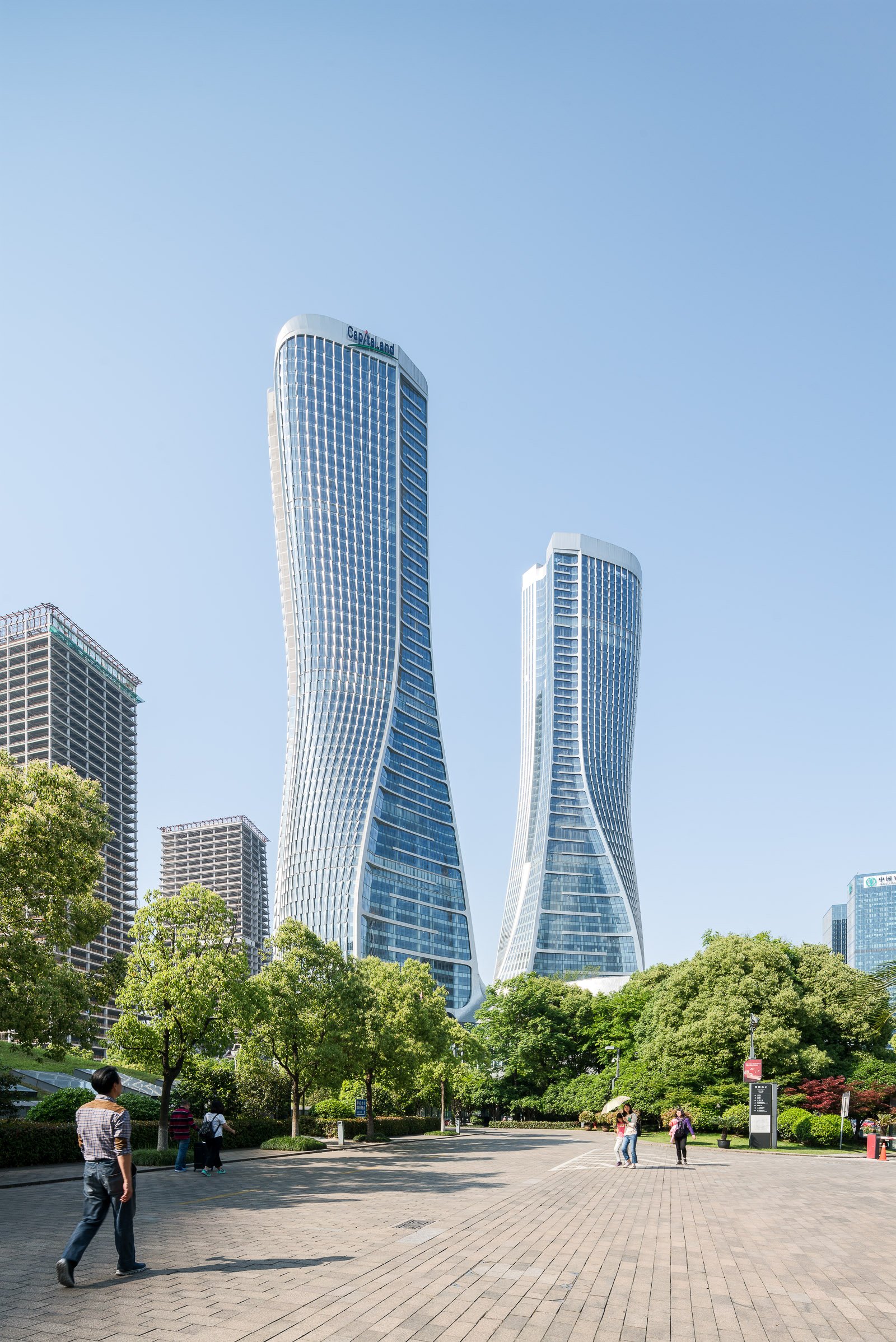
Raffles City is a sustainable urban hub for living, working and leisure located in Hangzhou, one of China's most picturesque cities. Situated 180 kilometres south-west of Shanghai, Hangzhou is one of China's most prosperous cities, especially renowned for its scenic landscapes. Located in Qianjiang New Town near the Qiantang River, this mixed-use development becomes a major landmark along the green axis of the city's new CBD. A rich mix of 24/7 functions occupies almost 400,000m2 within two stremlined towers set atop a podium and landscaped plaza.
The architectural expressions throughout the building connect the combined programmes in one seamless flow. The 116,000m2 retail podium at the base of the tower begins this interconnected flow, organised as two diagonal and intersecting figure-of-eights. It accommodates retail, restaurants, leisure facilities and parking and has a direct underground connection to the metro. This wide range of mixed-use functions, not only provides residents and those working or staying in the complex with a healthy and socially integrated environment, it also ensures that programmes are active around the clock, creating a safe and lively neighbourhood for all.
In the design of the two towers, the urban face of the project twists towards the landscape, while the landscape aspect, in turn, acknowledges the urban context. Through this, the urban context and the landscape of the city are consolidated in one gesture. The main entrance to the south of the corner site appears as a prominent gateway from the city park and civic centre, as it borders both the urban built-up context and green axis/city park that connects West Lake to the Qiantang River. Reflecting the movement in the river, the tower design features a wave-like motion. These concentric waves increase in their dynamism, starting calmly at the base and building up more vigorously along the vertical axis.
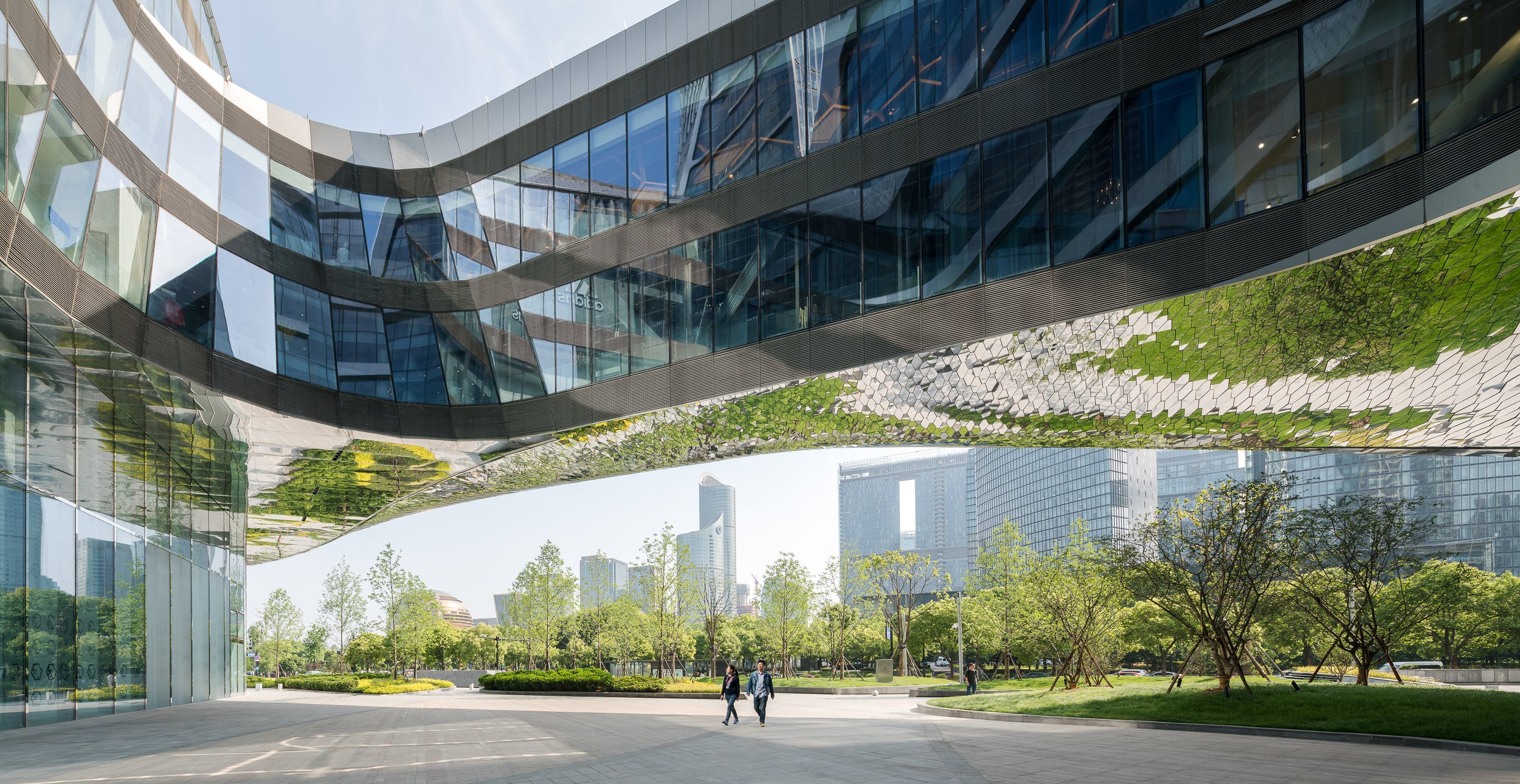
Raffles City is a sustainable urban hub for living, working and leisure located in Hangzhou, one of China's most picturesque cities. Situated 180 kilometres south-west of Shanghai, Hangzhou is one of China's most prosperous cities, especially renowned for its scenic landscapes. Located in Qianjiang New Town near the Qiantang River, this mixed-use development becomes a major landmark along the green axis of the city's new CBD. A rich mix of 24/7 functions occupies almost 400,000m2 within two stremlined towers set atop a podium and landscaped plaza.
The architectural expressions throughout the building connect the combined programmes in one seamless flow. The 116,000m2 retail podium at the base of the tower begins this interconnected flow, organised as two diagonal and intersecting figure-of-eights. It accommodates retail, restaurants, leisure facilities and parking and has a direct underground connection to the metro. This wide range of mixed-use functions, not only provides residents and those working or staying in the complex with a healthy and socially integrated environment, it also ensures that programmes are active around the clock, creating a safe and lively neighbourhood for all.
In the design of the two towers, the urban face of the project twists towards the landscape, while the landscape aspect, in turn, acknowledges the urban context. Through this, the urban context and the landscape of the city are consolidated in one gesture. The main entrance to the south of the corner site appears as a prominent gateway from the city park and civic centre, as it borders both the urban built-up context and green axis/city park that connects West Lake to the Qiantang River. Reflecting the movement in the river, the tower design features a wave-like motion. These concentric waves increase in their dynamism, starting calmly at the base and building up more vigorously along the vertical axis.
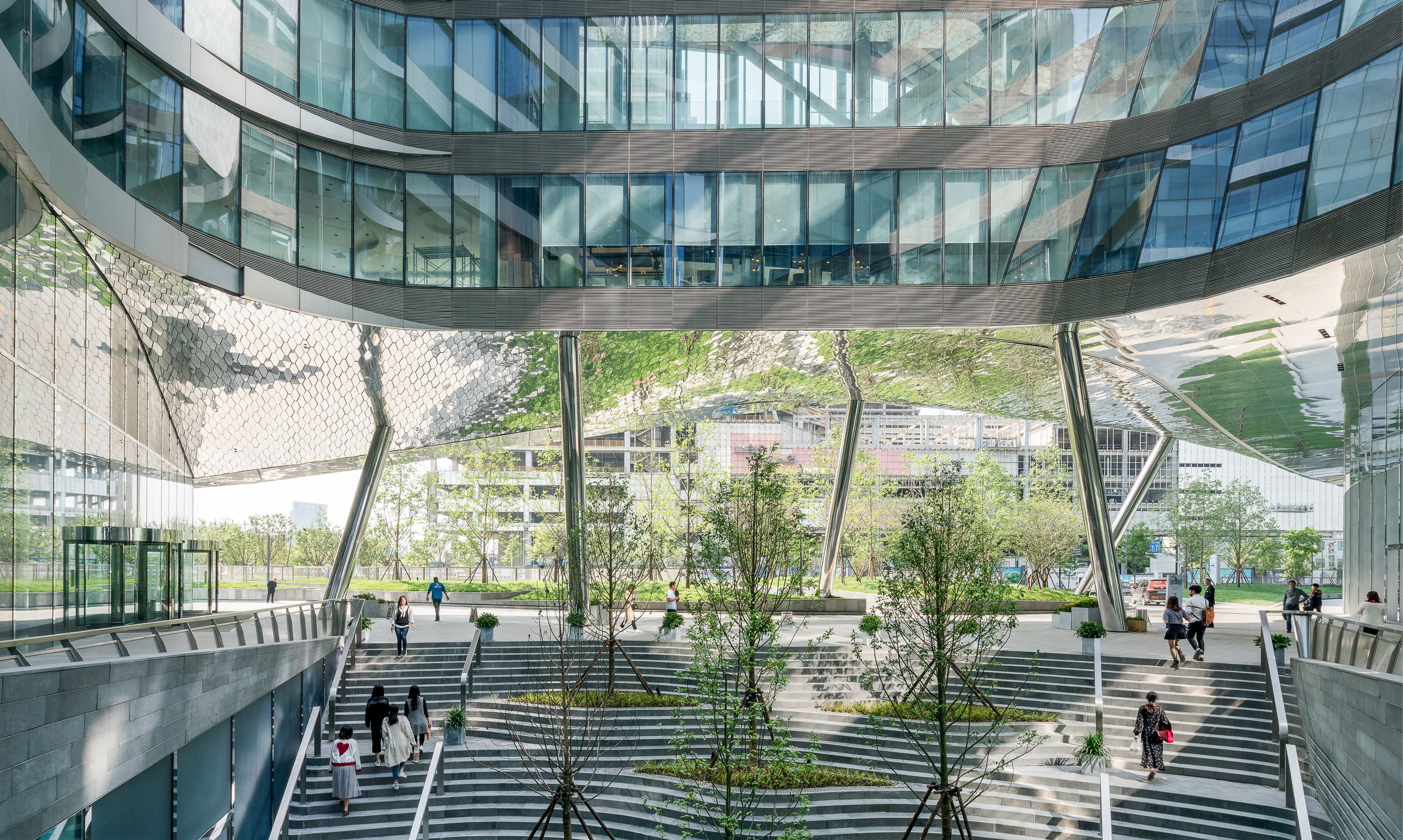
Raffles City is a sustainable urban hub for living, working and leisure located in Hangzhou, one of China's most picturesque cities. Situated 180 kilometres south-west of Shanghai, Hangzhou is one of China's most prosperous cities, especially renowned for its scenic landscapes. Located in Qianjiang New Town near the Qiantang River, this mixed-use development becomes a major landmark along the green axis of the city's new CBD. A rich mix of 24/7 functions occupies almost 400,000m2 within two stremlined towers set atop a podium and landscaped plaza.
The architectural expressions throughout the building connect the combined programmes in one seamless flow. The 116,000m2 retail podium at the base of the tower begins this interconnected flow, organised as two diagonal and intersecting figure-of-eights. It accommodates retail, restaurants, leisure facilities and parking and has a direct underground connection to the metro. This wide range of mixed-use functions, not only provides residents and those working or staying in the complex with a healthy and socially integrated environment, it also ensures that programmes are active around the clock, creating a safe and lively neighbourhood for all.
In the design of the two towers, the urban face of the project twists towards the landscape, while the landscape aspect, in turn, acknowledges the urban context. Through this, the urban context and the landscape of the city are consolidated in one gesture. The main entrance to the south of the corner site appears as a prominent gateway from the city park and civic centre, as it borders both the urban built-up context and green axis/city park that connects West Lake to the Qiantang River. Reflecting the movement in the river, the tower design features a wave-like motion. These concentric waves increase in their dynamism, starting calmly at the base and building up more vigorously along the vertical axis.
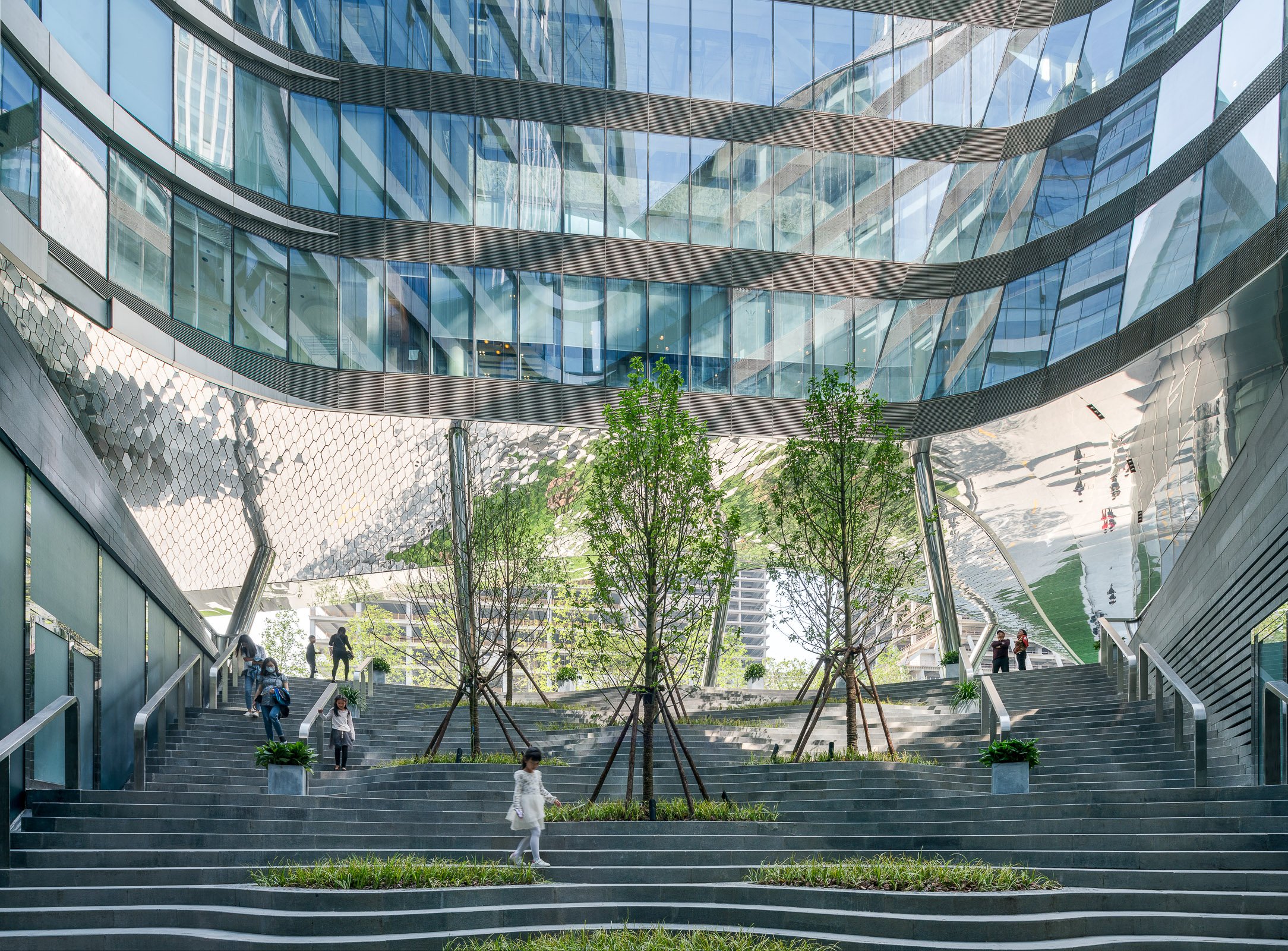
Raffles City is a sustainable urban hub for living, working and leisure located in Hangzhou, one of China's most picturesque cities. Situated 180 kilometres south-west of Shanghai, Hangzhou is one of China's most prosperous cities, especially renowned for its scenic landscapes. Located in Qianjiang New Town near the Qiantang River, this mixed-use development becomes a major landmark along the green axis of the city's new CBD. A rich mix of 24/7 functions occupies almost 400,000m2 within two stremlined towers set atop a podium and landscaped plaza.
The architectural expressions throughout the building connect the combined programmes in one seamless flow. The 116,000m2 retail podium at the base of the tower begins this interconnected flow, organised as two diagonal and intersecting figure-of-eights. It accommodates retail, restaurants, leisure facilities and parking and has a direct underground connection to the metro. This wide range of mixed-use functions, not only provides residents and those working or staying in the complex with a healthy and socially integrated environment, it also ensures that programmes are active around the clock, creating a safe and lively neighbourhood for all.
In the design of the two towers, the urban face of the project twists towards the landscape, while the landscape aspect, in turn, acknowledges the urban context. Through this, the urban context and the landscape of the city are consolidated in one gesture. The main entrance to the south of the corner site appears as a prominent gateway from the city park and civic centre, as it borders both the urban built-up context and green axis/city park that connects West Lake to the Qiantang River. Reflecting the movement in the river, the tower design features a wave-like motion. These concentric waves increase in their dynamism, starting calmly at the base and building up more vigorously along the vertical axis.
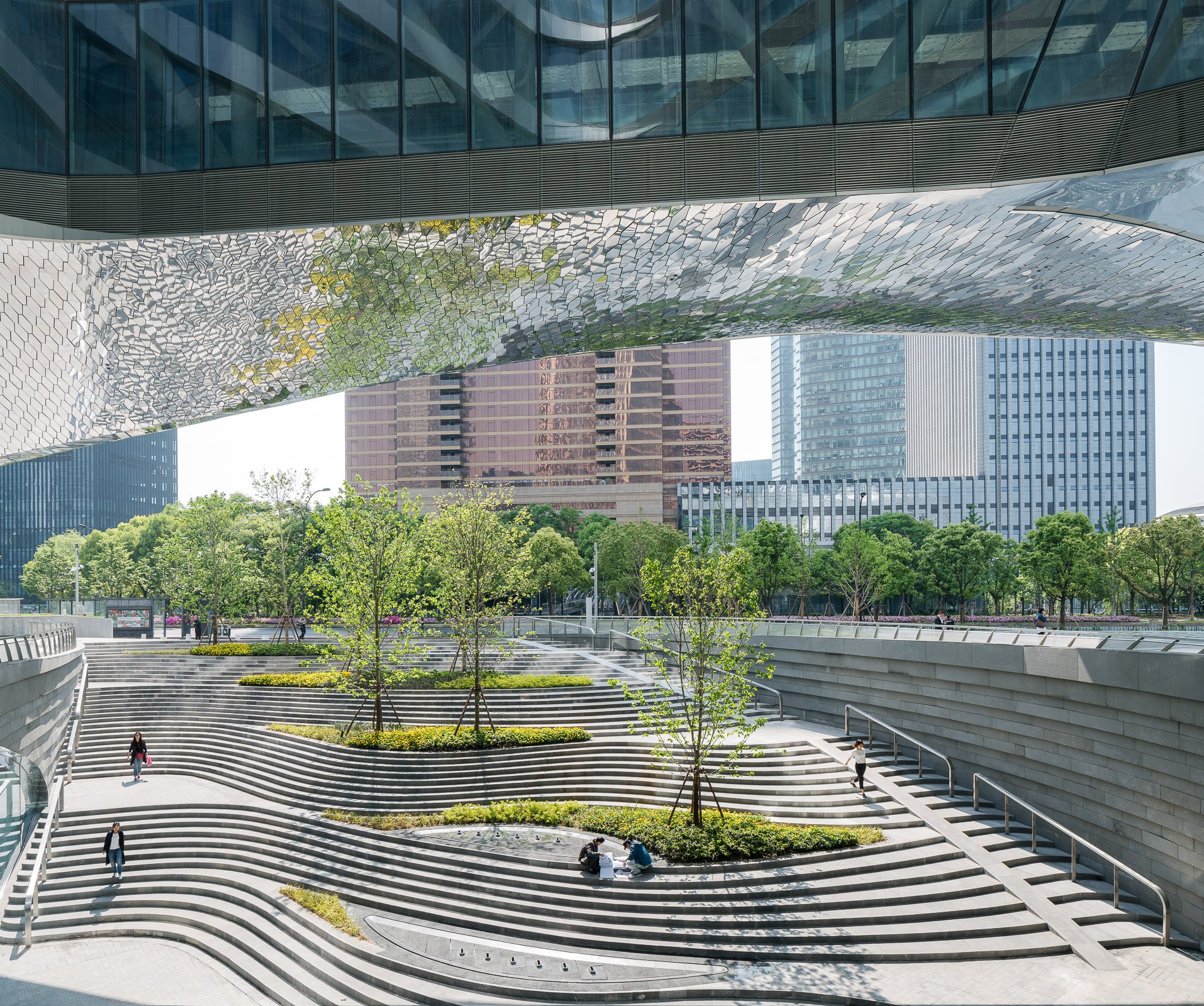
Raffles City is a sustainable urban hub for living, working and leisure located in Hangzhou, one of China's most picturesque cities. Situated 180 kilometres south-west of Shanghai, Hangzhou is one of China's most prosperous cities, especially renowned for its scenic landscapes. Located in Qianjiang New Town near the Qiantang River, this mixed-use development becomes a major landmark along the green axis of the city's new CBD. A rich mix of 24/7 functions occupies almost 400,000m2 within two stremlined towers set atop a podium and landscaped plaza.
The architectural expressions throughout the building connect the combined programmes in one seamless flow. The 116,000m2 retail podium at the base of the tower begins this interconnected flow, organised as two diagonal and intersecting figure-of-eights. It accommodates retail, restaurants, leisure facilities and parking and has a direct underground connection to the metro. This wide range of mixed-use functions, not only provides residents and those working or staying in the complex with a healthy and socially integrated environment, it also ensures that programmes are active around the clock, creating a safe and lively neighbourhood for all.
In the design of the two towers, the urban face of the project twists towards the landscape, while the landscape aspect, in turn, acknowledges the urban context. Through this, the urban context and the landscape of the city are consolidated in one gesture. The main entrance to the south of the corner site appears as a prominent gateway from the city park and civic centre, as it borders both the urban built-up context and green axis/city park that connects West Lake to the Qiantang River. Reflecting the movement in the river, the tower design features a wave-like motion. These concentric waves increase in their dynamism, starting calmly at the base and building up more vigorously along the vertical axis
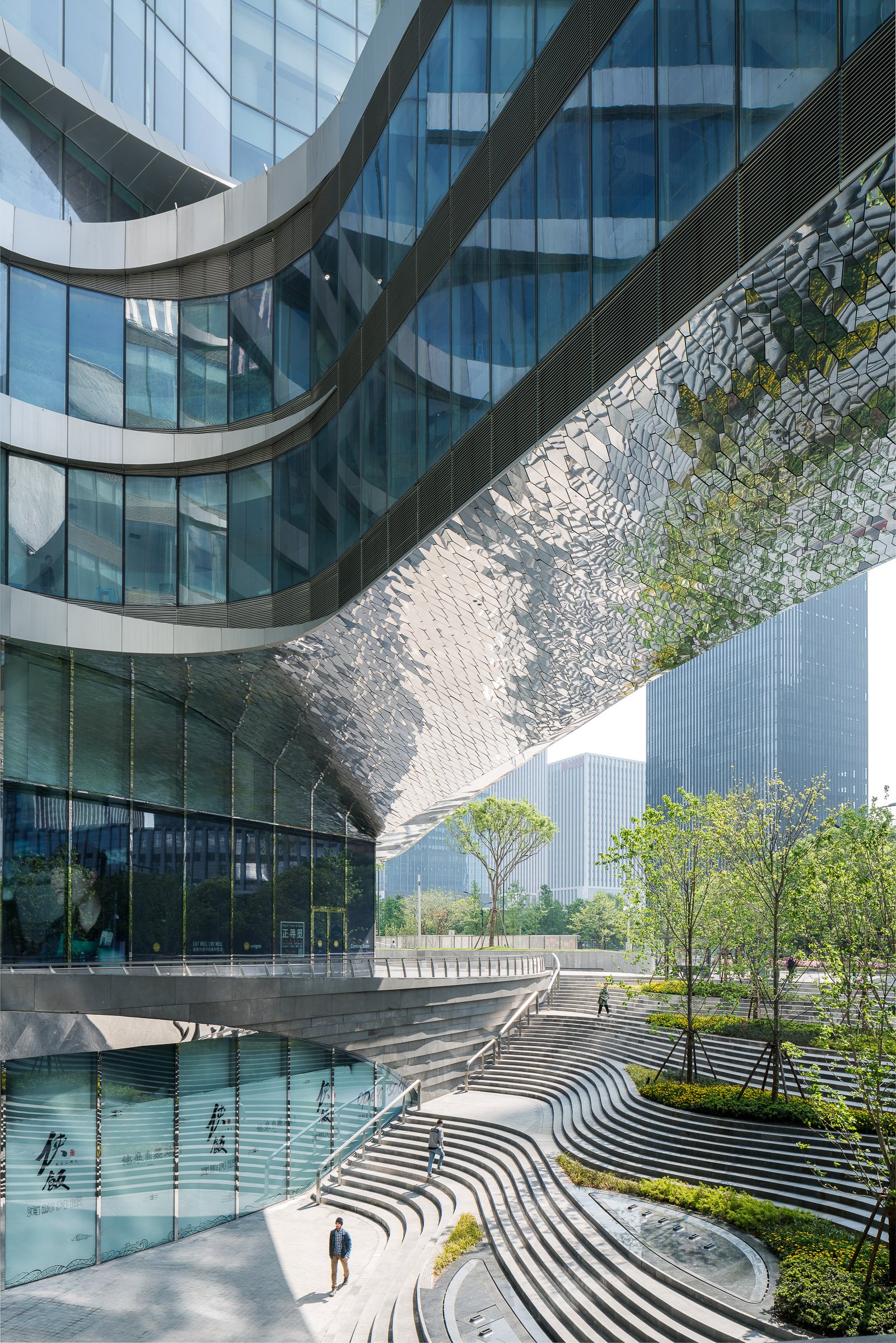
Raffles City is a sustainable urban hub for living, working and leisure located in Hangzhou, one of China's most picturesque cities. Situated 180 kilometres south-west of Shanghai, Hangzhou is one of China's most prosperous cities, especially renowned for its scenic landscapes. Located in Qianjiang New Town near the Qiantang River, this mixed-use development becomes a major landmark along the green axis of the city's new CBD. A rich mix of 24/7 functions occupies almost 400,000m2 within two stremlined towers set atop a podium and landscaped plaza.
The architectural expressions throughout the building connect the combined programmes in one seamless flow. The 116,000m2 retail podium at the base of the tower begins this interconnected flow, organised as two diagonal and intersecting figure-of-eights. It accommodates retail, restaurants, leisure facilities and parking and has a direct underground connection to the metro. This wide range of mixed-use functions, not only provides residents and those working or staying in the complex with a healthy and socially integrated environment, it also ensures that programmes are active around the clock, creating a safe and lively neighbourhood for all.
In the design of the two towers, the urban face of the project twists towards the landscape, while the landscape aspect, in turn, acknowledges the urban context. Through this, the urban context and the landscape of the city are consolidated in one gesture. The main entrance to the south of the corner site appears as a prominent gateway from the city park and civic centre, as it borders both the urban built-up context and green axis/city park that connects West Lake to the Qiantang River. Reflecting the movement in the river, the tower design features a wave-like motion. These concentric waves increase in their dynamism, starting calmly at the base and building up more vigorously along the vertical axis.
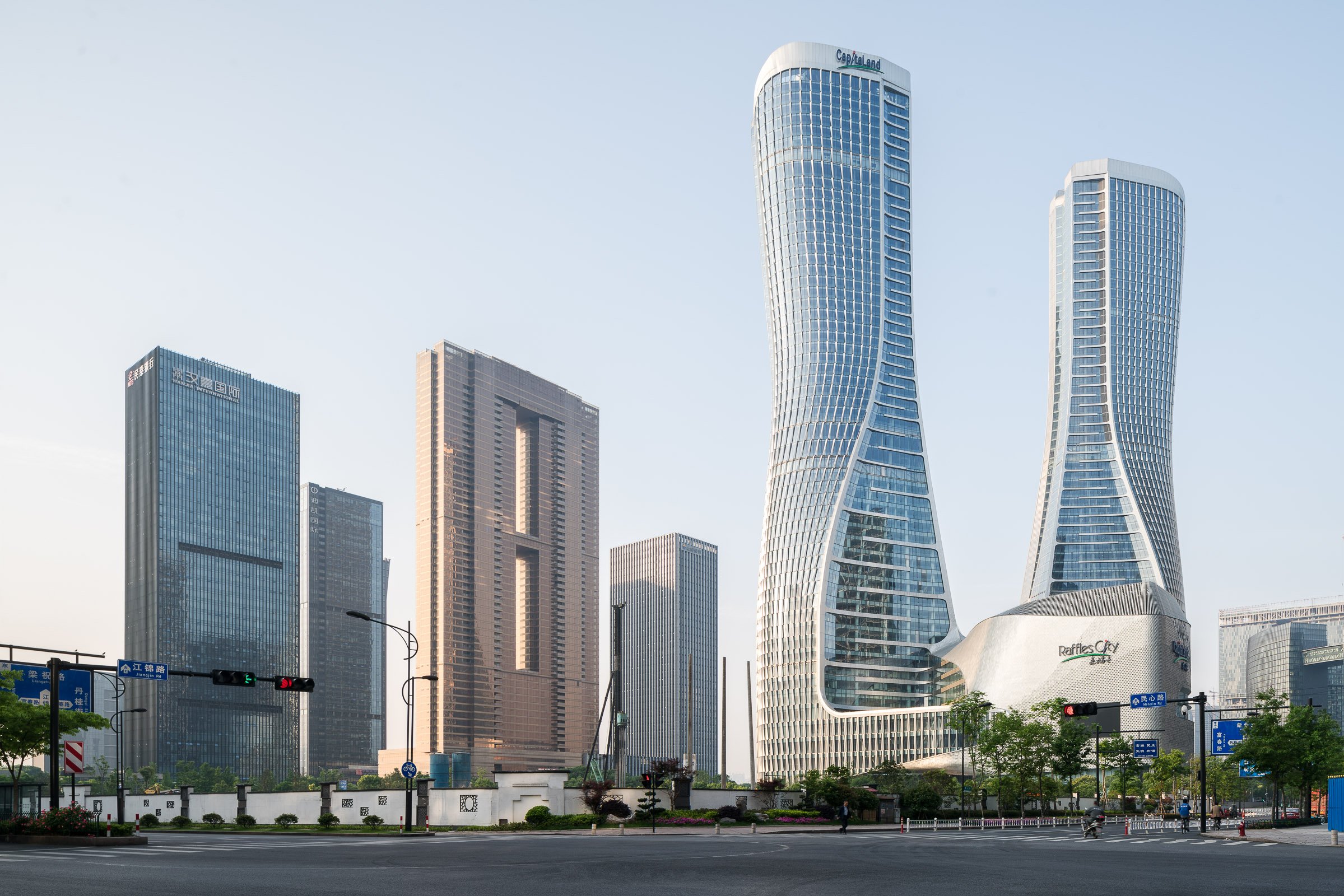
Raffles City is a sustainable urban hub for living, working and leisure located in Hangzhou, one of China's most picturesque cities. Situated 180 kilometres south-west of Shanghai, Hangzhou is one of China's most prosperous cities, especially renowned for its scenic landscapes. Located in Qianjiang New Town near the Qiantang River, this mixed-use development becomes a major landmark along the green axis of the city's new CBD. A rich mix of 24/7 functions occupies almost 400,000m2 within two stremlined towers set atop a podium and landscaped plaza.
The architectural expressions throughout the building connect the combined programmes in one seamless flow. The 116,000m2 retail podium at the base of the tower begins this interconnected flow, organised as two diagonal and intersecting figure-of-eights. It accommodates retail, restaurants, leisure facilities and parking and has a direct underground connection to the metro. This wide range of mixed-use functions, not only provides residents and those working or staying in the complex with a healthy and socially integrated environment, it also ensures that programmes are active around the clock, creating a safe and lively neighbourhood for all.
In the design of the two towers, the urban face of the project twists towards the landscape, while the landscape aspect, in turn, acknowledges the urban context. Through this, the urban context and the landscape of the city are consolidated in one gesture. The main entrance to the south of the corner site appears as a prominent gateway from the city park and civic centre, as it borders both the urban built-up context and green axis/city park that connects West Lake to the Qiantang River. Reflecting the movement in the river, the tower design features a wave-like motion. These concentric waves increase in their dynamism, starting calmly at the base and building up more vigorously along the vertical axis.
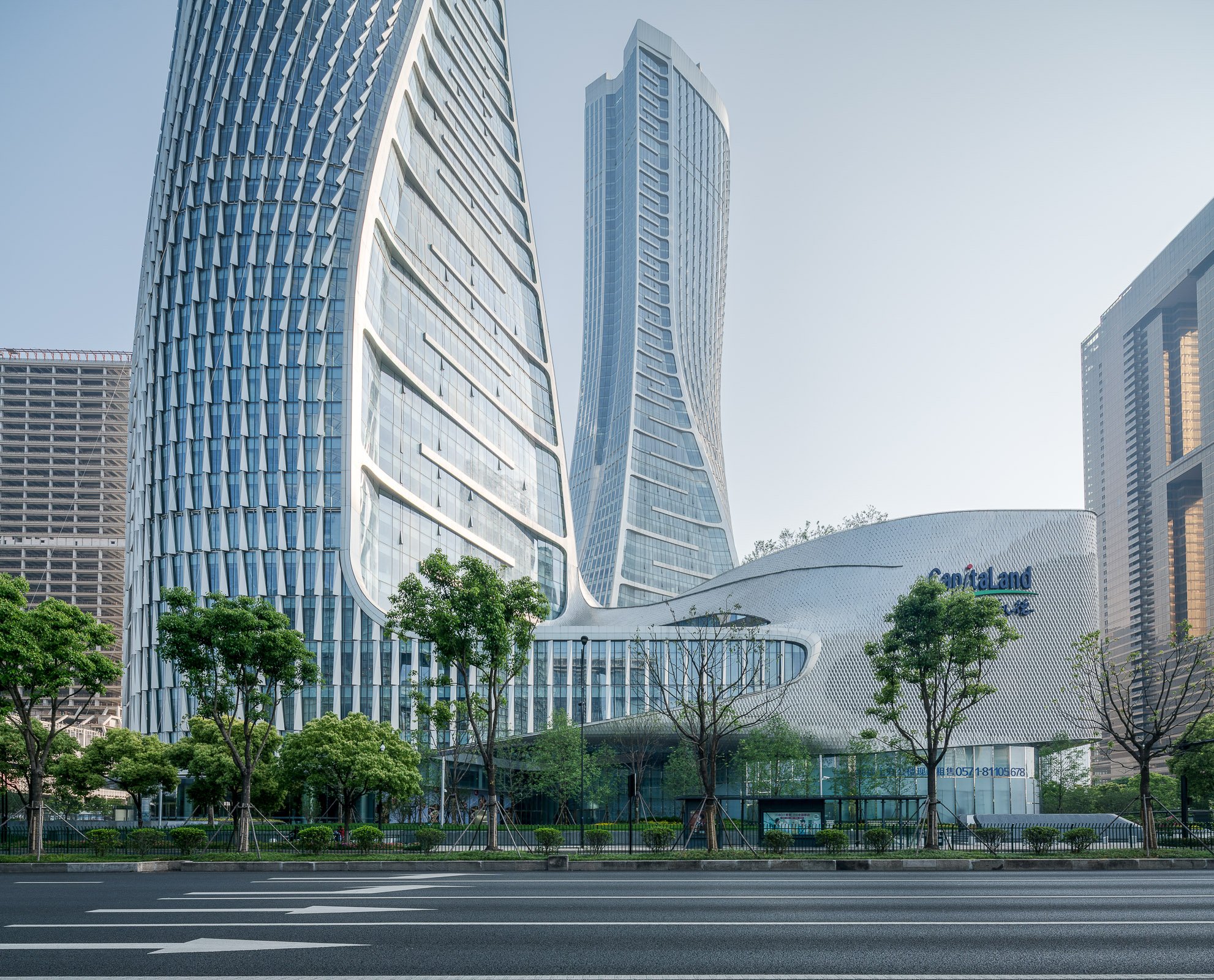
Raffles City is a sustainable urban hub for living, working and leisure located in Hangzhou, one of China's most picturesque cities. Situated 180 kilometres south-west of Shanghai, Hangzhou is one of China's most prosperous cities, especially renowned for its scenic landscapes. Located in Qianjiang New Town near the Qiantang River, this mixed-use development becomes a major landmark along the green axis of the city's new CBD. A rich mix of 24/7 functions occupies almost 400,000m2 within two stremlined towers set atop a podium and landscaped plaza.
The architectural expressions throughout the building connect the combined programmes in one seamless flow. The 116,000m2 retail podium at the base of the tower begins this interconnected flow, organised as two diagonal and intersecting figure-of-eights. It accommodates retail, restaurants, leisure facilities and parking and has a direct underground connection to the metro. This wide range of mixed-use functions, not only provides residents and those working or staying in the complex with a healthy and socially integrated environment, it also ensures that programmes are active around the clock, creating a safe and lively neighbourhood for all.
In the design of the two towers, the urban face of the project twists towards the landscape, while the landscape aspect, in turn, acknowledges the urban context. Through this, the urban context and the landscape of the city are consolidated in one gesture. The main entrance to the south of the corner site appears as a prominent gateway from the city park and civic centre, as it borders both the urban built-up context and green axis/city park that connects West Lake to the Qiantang River. Reflecting the movement in the river, the tower design features a wave-like motion. These concentric waves increase in their dynamism, starting calmly at the base and building up more vigorously along the vertical axis.
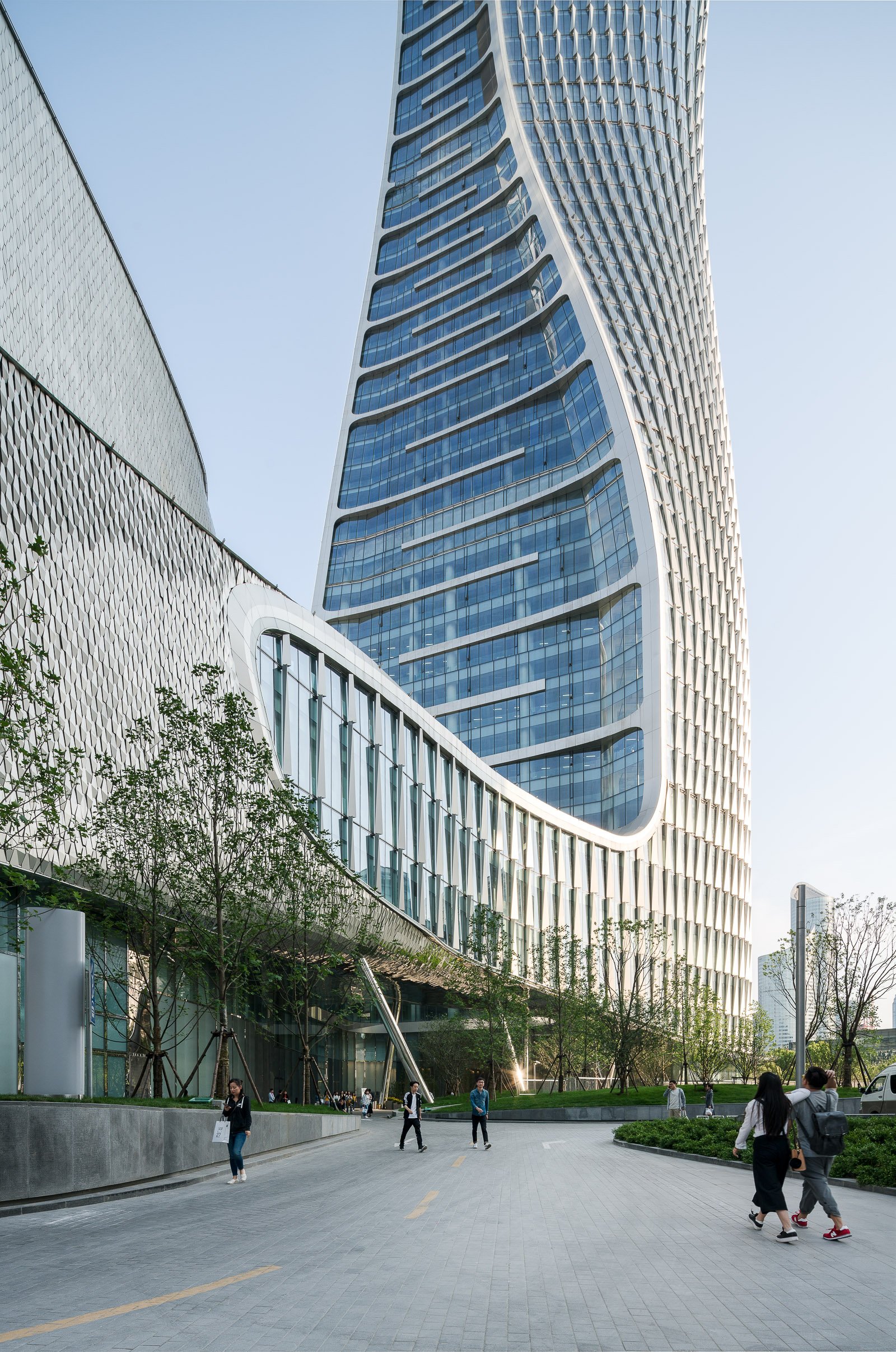
Raffles City is a sustainable urban hub for living, working and leisure located in Hangzhou, one of China's most picturesque cities. Situated 180 kilometres south-west of Shanghai, Hangzhou is one of China's most prosperous cities, especially renowned for its scenic landscapes. Located in Qianjiang New Town near the Qiantang River, this mixed-use development becomes a major landmark along the green axis of the city's new CBD. A rich mix of 24/7 functions occupies almost 400,000m2 within two stremlined towers set atop a podium and landscaped plaza.
The architectural expressions throughout the building connect the combined programmes in one seamless flow. The 116,000m2 retail podium at the base of the tower begins this interconnected flow, organised as two diagonal and intersecting figure-of-eights. It accommodates retail, restaurants, leisure facilities and parking and has a direct underground connection to the metro. This wide range of mixed-use functions, not only provides residents and those working or staying in the complex with a healthy and socially integrated environment, it also ensures that programmes are active around the clock, creating a safe and lively neighbourhood for all.
In the design of the two towers, the urban face of the project twists towards the landscape, while the landscape aspect, in turn, acknowledges the urban context. Through this, the urban context and the landscape of the city are consolidated in one gesture. The main entrance to the south of the corner site appears as a prominent gateway from the city park and civic centre, as it borders both the urban built-up context and green axis/city park that connects West Lake to the Qiantang River. Reflecting the movement in the river, the tower design features a wave-like motion. These concentric waves increase in their dynamism, starting calmly at the base and building up more vigorously along the vertical axis
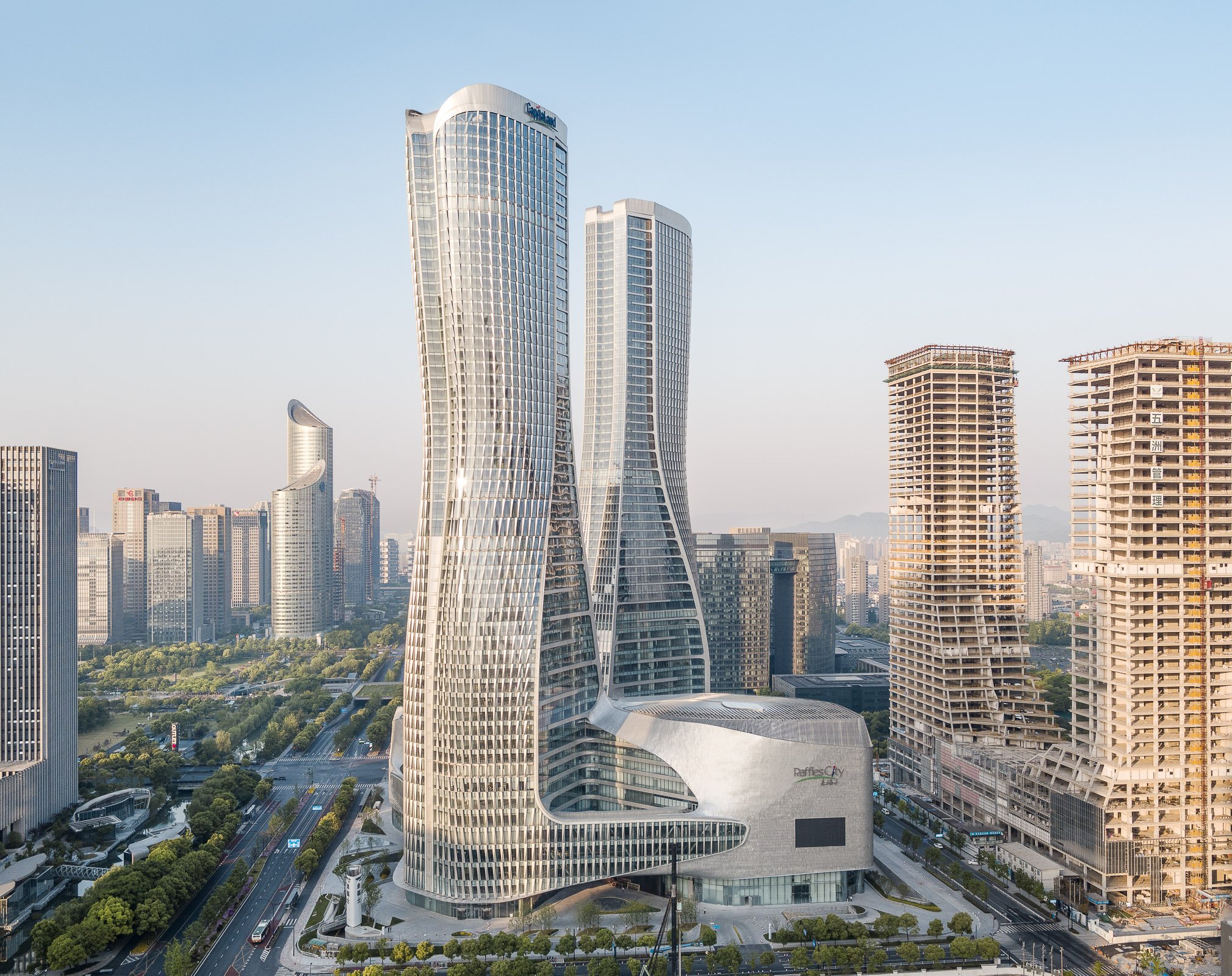
Raffles City is a sustainable urban hub for living, working and leisure located in Hangzhou, one of China's most picturesque cities. Situated 180 kilometres south-west of Shanghai, Hangzhou is one of China's most prosperous cities, especially renowned for its scenic landscapes. Located in Qianjiang New Town near the Qiantang River, this mixed-use development becomes a major landmark along the green axis of the city's new CBD. A rich mix of 24/7 functions occupies almost 400,000m2 within two stremlined towers set atop a podium and landscaped plaza.
The architectural expressions throughout the building connect the combined programmes in one seamless flow. The 116,000m2 retail podium at the base of the tower begins this interconnected flow, organised as two diagonal and intersecting figure-of-eights. It accommodates retail, restaurants, leisure facilities and parking and has a direct underground connection to the metro. This wide range of mixed-use functions, not only provides residents and those working or staying in the complex with a healthy and socially integrated environment, it also ensures that programmes are active around the clock, creating a safe and lively neighbourhood for all.
In the design of the two towers, the urban face of the project twists towards the landscape, while the landscape aspect, in turn, acknowledges the urban context. Through this, the urban context and the landscape of the city are consolidated in one gesture. The main entrance to the south of the corner site appears as a prominent gateway from the city park and civic centre, as it borders both the urban built-up context and green axis/city park that connects West Lake to the Qiantang River. Reflecting the movement in the river, the tower design features a wave-like motion. These concentric waves increase in their dynamism, starting calmly at the base and building up more vigorously along the vertical axis.
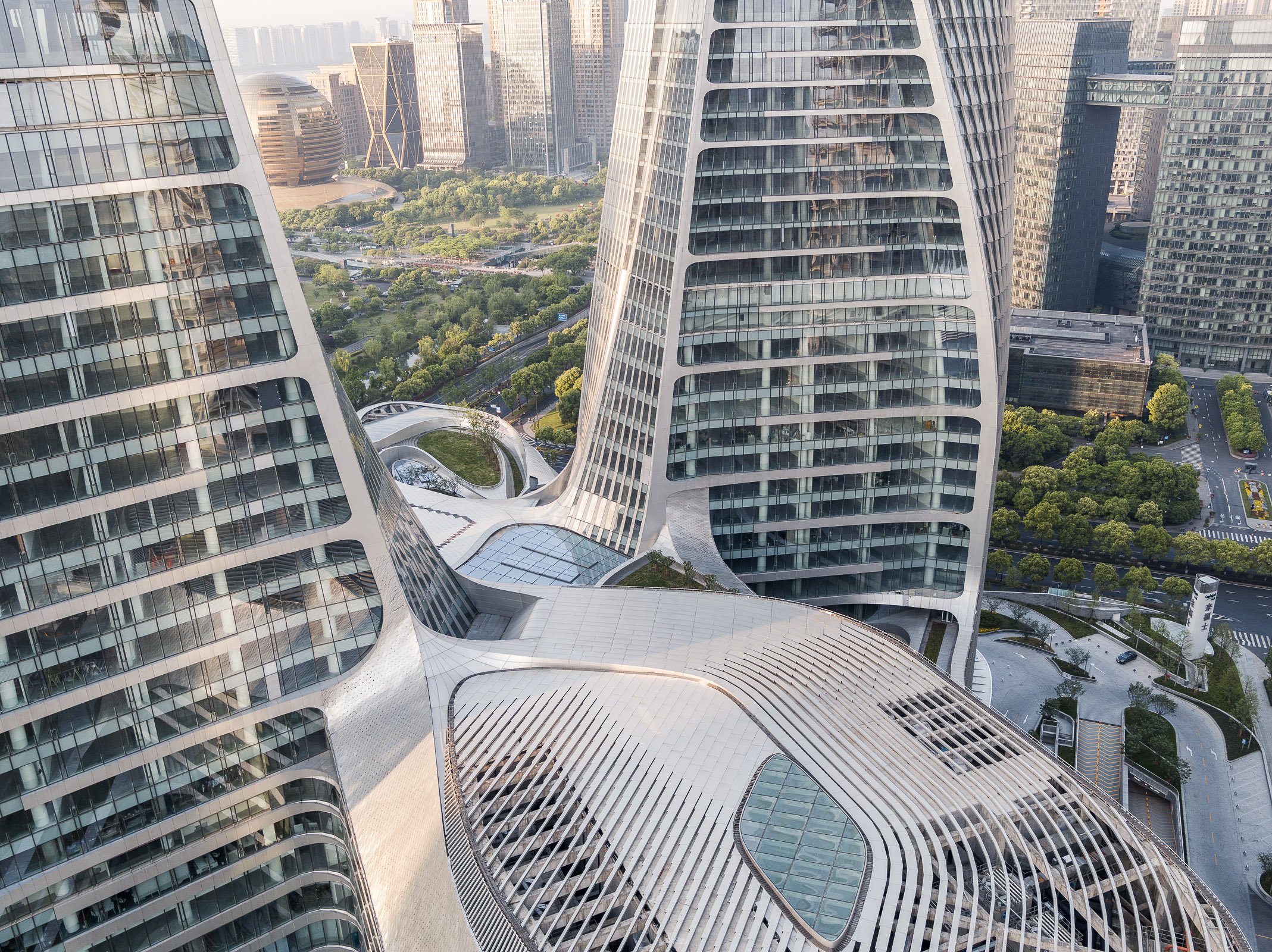
Raffles City is a sustainable urban hub for living, working and leisure located in Hangzhou, one of China's most picturesque cities. Situated 180 kilometres south-west of Shanghai, Hangzhou is one of China's most prosperous cities, especially renowned for its scenic landscapes. Located in Qianjiang New Town near the Qiantang River, this mixed-use development becomes a major landmark along the green axis of the city's new CBD. A rich mix of 24/7 functions occupies almost 400,000m2 within two stremlined towers set atop a podium and landscaped plaza.
The architectural expressions throughout the building connect the combined programmes in one seamless flow. The 116,000m2 retail podium at the base of the tower begins this interconnected flow, organised as two diagonal and intersecting figure-of-eights. It accommodates retail, restaurants, leisure facilities and parking and has a direct underground connection to the metro. This wide range of mixed-use functions, not only provides residents and those working or staying in the complex with a healthy and socially integrated environment, it also ensures that programmes are active around the clock, creating a safe and lively neighbourhood for all.
In the design of the two towers, the urban face of the project twists towards the landscape, while the landscape aspect, in turn, acknowledges the urban context. Through this, the urban context and the landscape of the city are consolidated in one gesture. The main entrance to the south of the corner site appears as a prominent gateway from the city park and civic centre, as it borders both the urban built-up context and green axis/city park that connects West Lake to the Qiantang River. Reflecting the movement in the river, the tower design features a wave-like motion. These concentric waves increase in their dynamism, starting calmly at the base and building up more vigorously along the vertical axis.
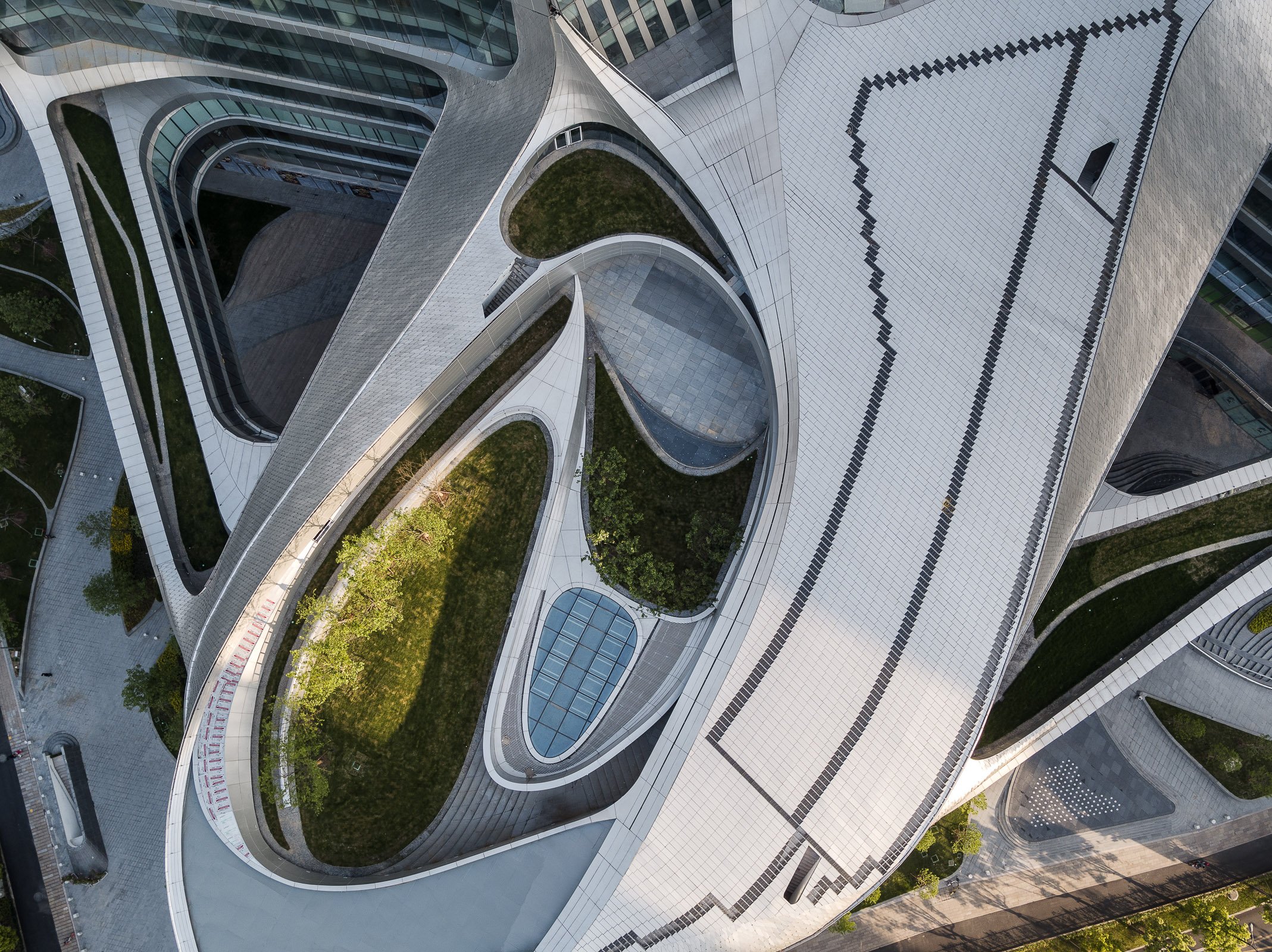
Raffles City is a sustainable urban hub for living, working and leisure located in Hangzhou, one of China's most picturesque cities. Situated 180 kilometres south-west of Shanghai, Hangzhou is one of China's most prosperous cities, especially renowned for its scenic landscapes. Located in Qianjiang New Town near the Qiantang River, this mixed-use development becomes a major landmark along the green axis of the city's new CBD. A rich mix of 24/7 functions occupies almost 400,000m2 within two stremlined towers set atop a podium and landscaped plaza.
The architectural expressions throughout the building connect the combined programmes in one seamless flow. The 116,000m2 retail podium at the base of the tower begins this interconnected flow, organised as two diagonal and intersecting figure-of-eights. It accommodates retail, restaurants, leisure facilities and parking and has a direct underground connection to the metro. This wide range of mixed-use functions, not only provides residents and those working or staying in the complex with a healthy and socially integrated environment, it also ensures that programmes are active around the clock, creating a safe and lively neighbourhood for all.
In the design of the two towers, the urban face of the project twists towards the landscape, while the landscape aspect, in turn, acknowledges the urban context. Through this, the urban context and the landscape of the city are consolidated in one gesture. The main entrance to the south of the corner site appears as a prominent gateway from the city park and civic centre, as it borders both the urban built-up context and green axis/city park that connects West Lake to the Qiantang River. Reflecting the movement in the river, the tower design features a wave-like motion. These concentric waves increase in their dynamism, starting calmly at the base and building up more vigorously along the vertical axis.
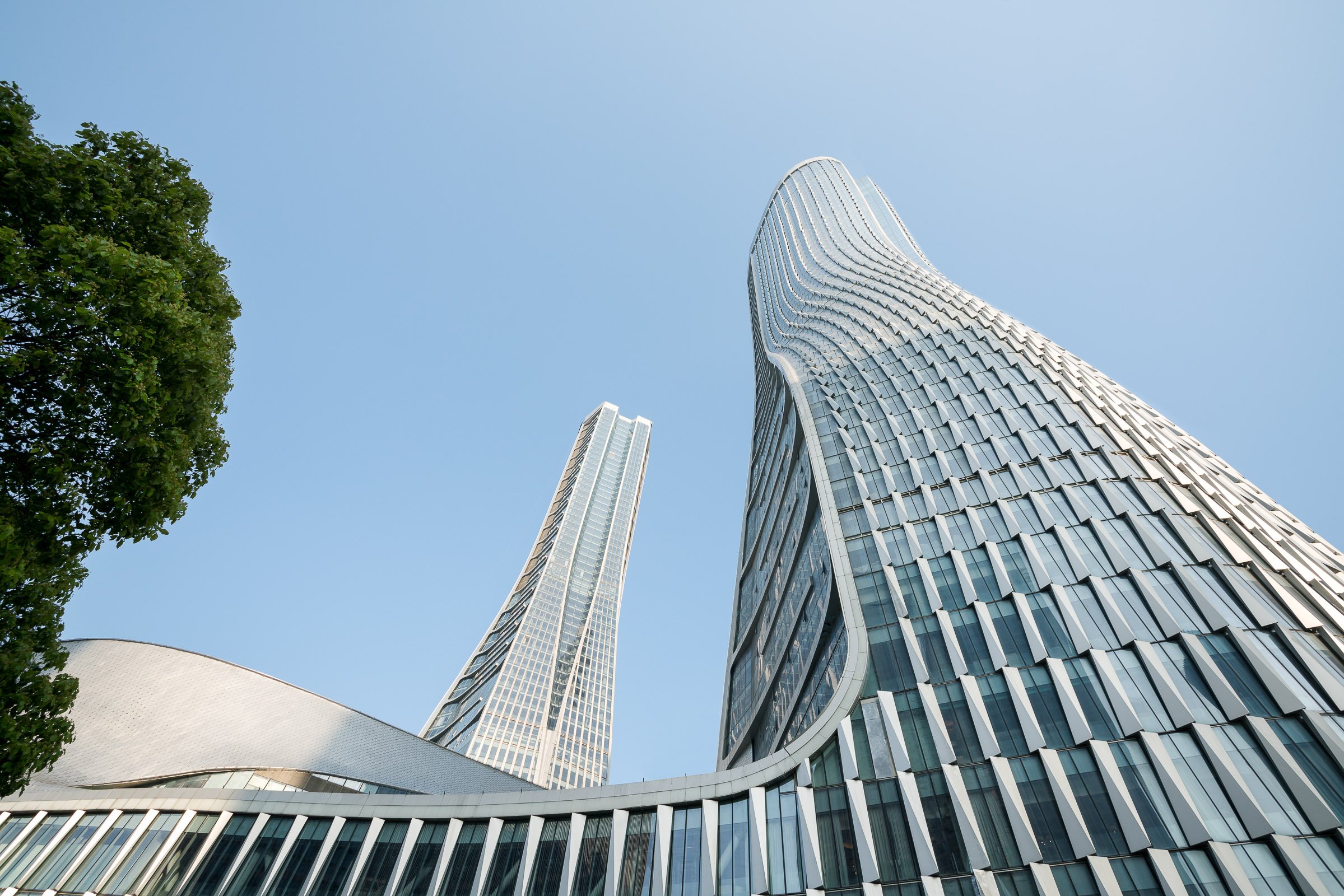
Raffles City is a sustainable urban hub for living, working and leisure located in Hangzhou, one of China's most picturesque cities. Situated 180 kilometres south-west of Shanghai, Hangzhou is one of China's most prosperous cities, especially renowned for its scenic landscapes. Located in Qianjiang New Town near the Qiantang River, this mixed-use development becomes a major landmark along the green axis of the city's new CBD. A rich mix of 24/7 functions occupies almost 400,000m2 within two stremlined towers set atop a podium and landscaped plaza.
The architectural expressions throughout the building connect the combined programmes in one seamless flow. The 116,000m2 retail podium at the base of the tower begins this interconnected flow, organised as two diagonal and intersecting figure-of-eights. It accommodates retail, restaurants, leisure facilities and parking and has a direct underground connection to the metro. This wide range of mixed-use functions, not only provides residents and those working or staying in the complex with a healthy and socially integrated environment, it also ensures that programmes are active around the clock, creating a safe and lively neighbourhood for all.
In the design of the two towers, the urban face of the project twists towards the landscape, while the landscape aspect, in turn, acknowledges the urban context. Through this, the urban context and the landscape of the city are consolidated in one gesture. The main entrance to the south of the corner site appears as a prominent gateway from the city park and civic centre, as it borders both the urban built-up context and green axis/city park that connects West Lake to the Qiantang River. Reflecting the movement in the river, the tower design features a wave-like motion. These concentric waves increase in their dynamism, starting calmly at the base and building up more vigorously along the vertical axis.
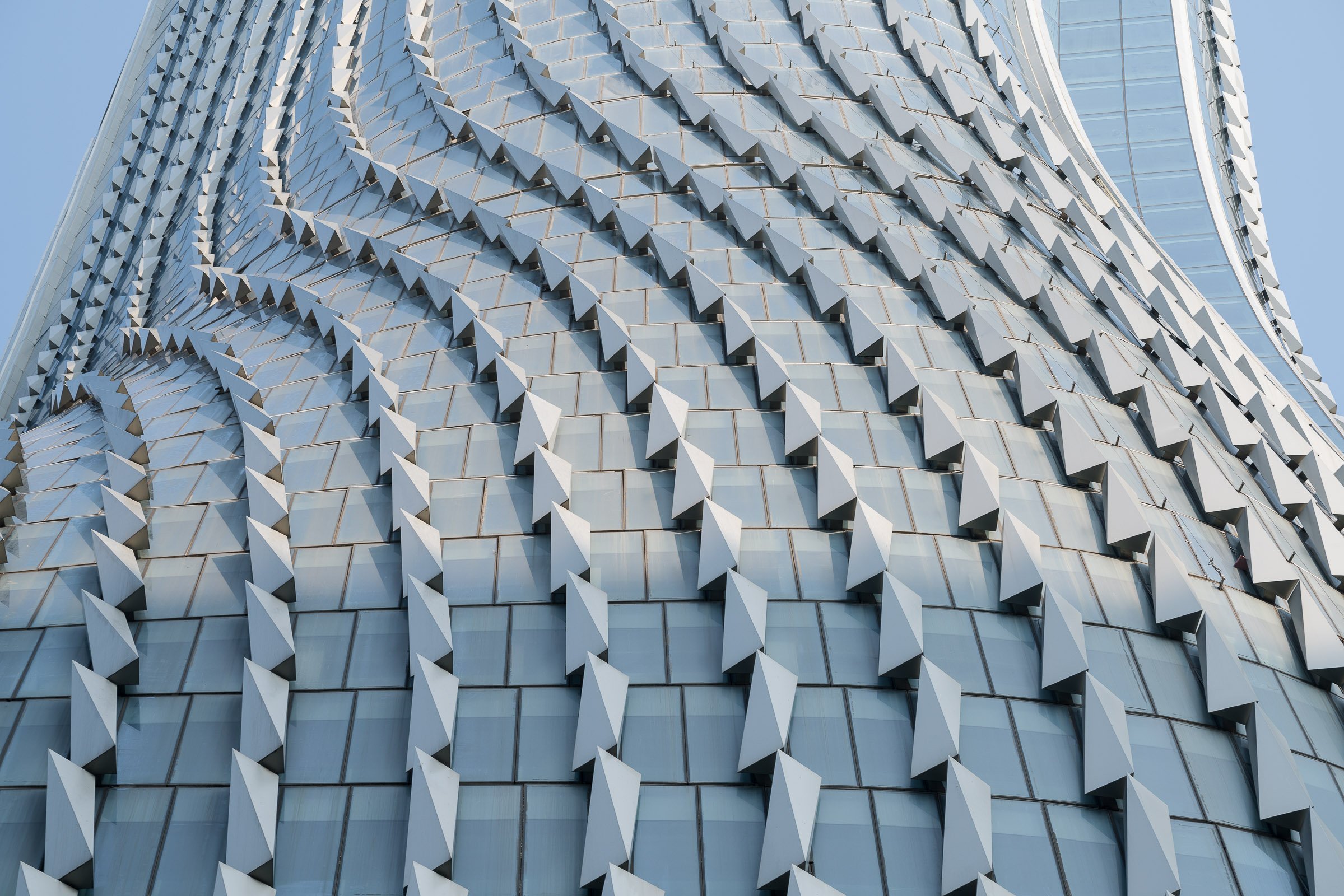
Raffles City is a sustainable urban hub for living, working and leisure located in Hangzhou, one of China's most picturesque cities. Situated 180 kilometres south-west of Shanghai, Hangzhou is one of China's most prosperous cities, especially renowned for its scenic landscapes. Located in Qianjiang New Town near the Qiantang River, this mixed-use development becomes a major landmark along the green axis of the city's new CBD. A rich mix of 24/7 functions occupies almost 400,000m2 within two stremlined towers set atop a podium and landscaped plaza.
The architectural expressions throughout the building connect the combined programmes in one seamless flow. The 116,000m2 retail podium at the base of the tower begins this interconnected flow, organised as two diagonal and intersecting figure-of-eights. It accommodates retail, restaurants, leisure facilities and parking and has a direct underground connection to the metro. This wide range of mixed-use functions, not only provides residents and those working or staying in the complex with a healthy and socially integrated environment, it also ensures that programmes are active around the clock, creating a safe and lively neighbourhood for all.
In the design of the two towers, the urban face of the project twists towards the landscape, while the landscape aspect, in turn, acknowledges the urban context. Through this, the urban context and the landscape of the city are consolidated in one gesture. The main entrance to the south of the corner site appears as a prominent gateway from the city park and civic centre, as it borders both the urban built-up context and green axis/city park that connects West Lake to the Qiantang River. Reflecting the movement in the river, the tower design features a wave-like motion. These concentric waves increase in their dynamism, starting calmly at the base and building up more vigorously along the vertical axis.
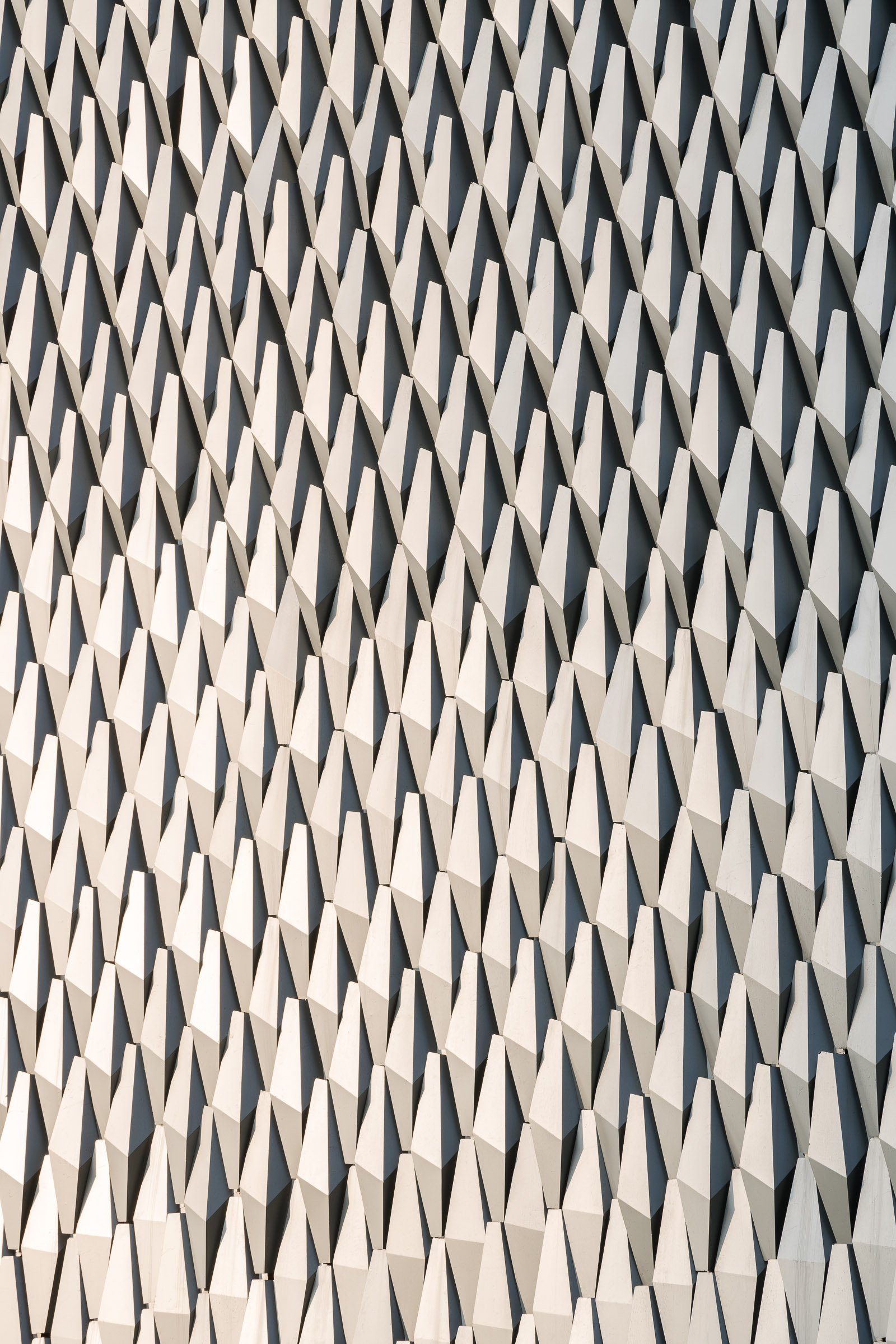
Raffles City is a sustainable urban hub for living, working and leisure located in Hangzhou, one of China's most picturesque cities. Situated 180 kilometres south-west of Shanghai, Hangzhou is one of China's most prosperous cities, especially renowned for its scenic landscapes. Located in Qianjiang New Town near the Qiantang River, this mixed-use development becomes a major landmark along the green axis of the city's new CBD. A rich mix of 24/7 functions occupies almost 400,000m2 within two stremlined towers set atop a podium and landscaped plaza.
The architectural expressions throughout the building connect the combined programmes in one seamless flow. The 116,000m2 retail podium at the base of the tower begins this interconnected flow, organised as two diagonal and intersecting figure-of-eights. It accommodates retail, restaurants, leisure facilities and parking and has a direct underground connection to the metro. This wide range of mixed-use functions, not only provides residents and those working or staying in the complex with a healthy and socially integrated environment, it also ensures that programmes are active around the clock, creating a safe and lively neighbourhood for all.
In the design of the two towers, the urban face of the project twists towards the landscape, while the landscape aspect, in turn, acknowledges the urban context. Through this, the urban context and the landscape of the city are consolidated in one gesture. The main entrance to the south of the corner site appears as a prominent gateway from the city park and civic centre, as it borders both the urban built-up context and green axis/city park that connects West Lake to the Qiantang River. Reflecting the movement in the river, the tower design features a wave-like motion. These concentric waves increase in their dynamism, starting calmly at the base and building up more vigorously along the vertical axis.
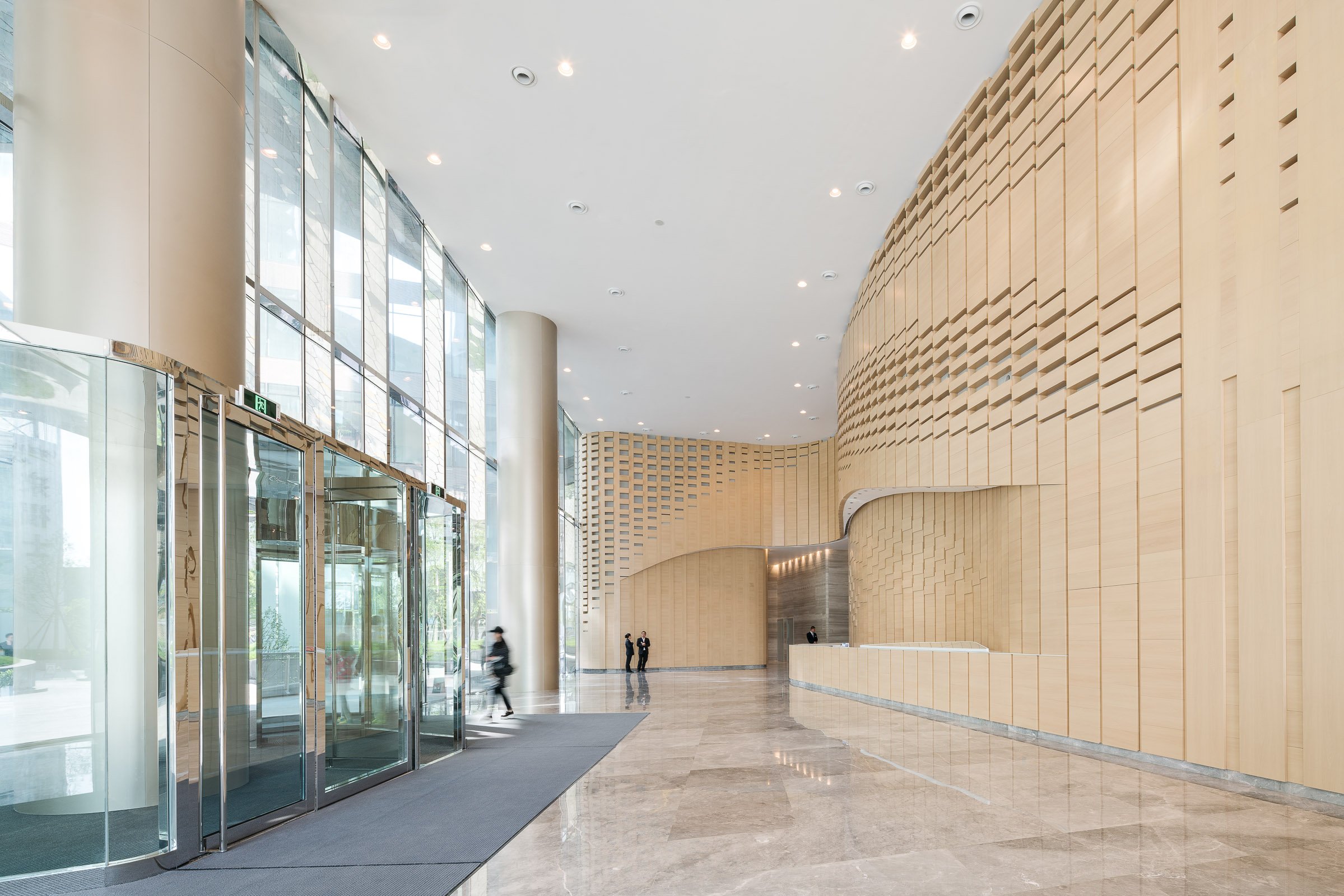
Raffles City is a sustainable urban hub for living, working and leisure located in Hangzhou, one of China's most picturesque cities. Situated 180 kilometres south-west of Shanghai, Hangzhou is one of China's most prosperous cities, especially renowned for its scenic landscapes. Located in Qianjiang New Town near the Qiantang River, this mixed-use development becomes a major landmark along the green axis of the city's new CBD. A rich mix of 24/7 functions occupies almost 400,000m2 within two stremlined towers set atop a podium and landscaped plaza.
The architectural expressions throughout the building connect the combined programmes in one seamless flow. The 116,000m2 retail podium at the base of the tower begins this interconnected flow, organised as two diagonal and intersecting figure-of-eights. It accommodates retail, restaurants, leisure facilities and parking and has a direct underground connection to the metro. This wide range of mixed-use functions, not only provides residents and those working or staying in the complex with a healthy and socially integrated environment, it also ensures that programmes are active around the clock, creating a safe and lively neighbourhood for all.
In the design of the two towers, the urban face of the project twists towards the landscape, while the landscape aspect, in turn, acknowledges the urban context. Through this, the urban context and the landscape of the city are consolidated in one gesture. The main entrance to the south of the corner site appears as a prominent gateway from the city park and civic centre, as it borders both the urban built-up context and green axis/city park that connects West Lake to the Qiantang River. Reflecting the movement in the river, the tower design features a wave-like motion. These concentric waves increase in their dynamism, starting calmly at the base and building up more vigorously along the vertical axis.
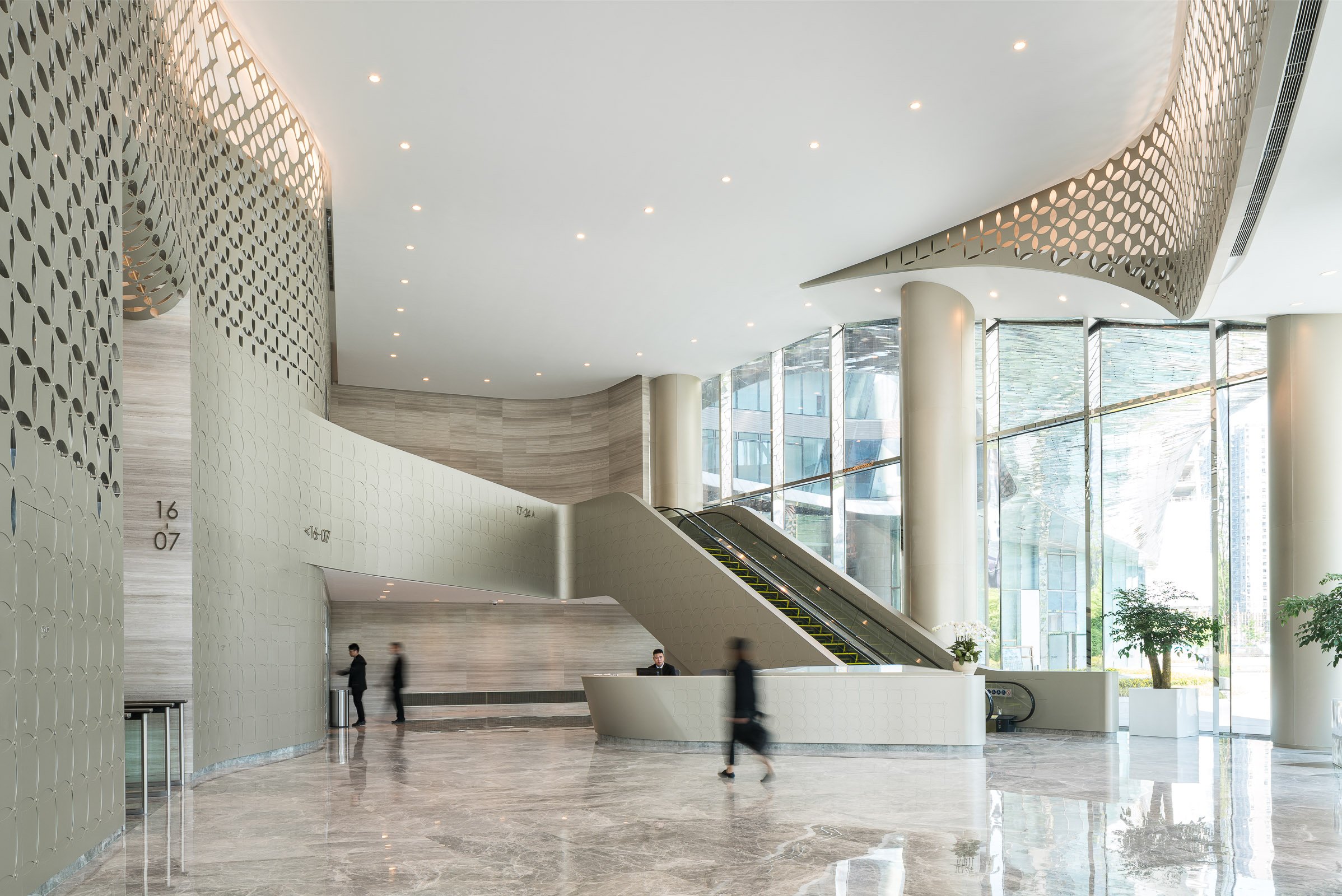
Raffles City is a sustainable urban hub for living, working and leisure located in Hangzhou, one of China's most picturesque cities. Situated 180 kilometres south-west of Shanghai, Hangzhou is one of China's most prosperous cities, especially renowned for its scenic landscapes. Located in Qianjiang New Town near the Qiantang River, this mixed-use development becomes a major landmark along the green axis of the city's new CBD. A rich mix of 24/7 functions occupies almost 400,000m2 within two stremlined towers set atop a podium and landscaped plaza.
The architectural expressions throughout the building connect the combined programmes in one seamless flow. The 116,000m2 retail podium at the base of the tower begins this interconnected flow, organised as two diagonal and intersecting figure-of-eights. It accommodates retail, restaurants, leisure facilities and parking and has a direct underground connection to the metro. This wide range of mixed-use functions, not only provides residents and those working or staying in the complex with a healthy and socially integrated environment, it also ensures that programmes are active around the clock, creating a safe and lively neighbourhood for all.
In the design of the two towers, the urban face of the project twists towards the landscape, while the landscape aspect, in turn, acknowledges the urban context. Through this, the urban context and the landscape of the city are consolidated in one gesture. The main entrance to the south of the corner site appears as a prominent gateway from the city park and civic centre, as it borders both the urban built-up context and green axis/city park that connects West Lake to the Qiantang River. Reflecting the movement in the river, the tower design features a wave-like motion. These concentric waves increase in their dynamism, starting calmly at the base and building up more vigorously along the vertical axis.
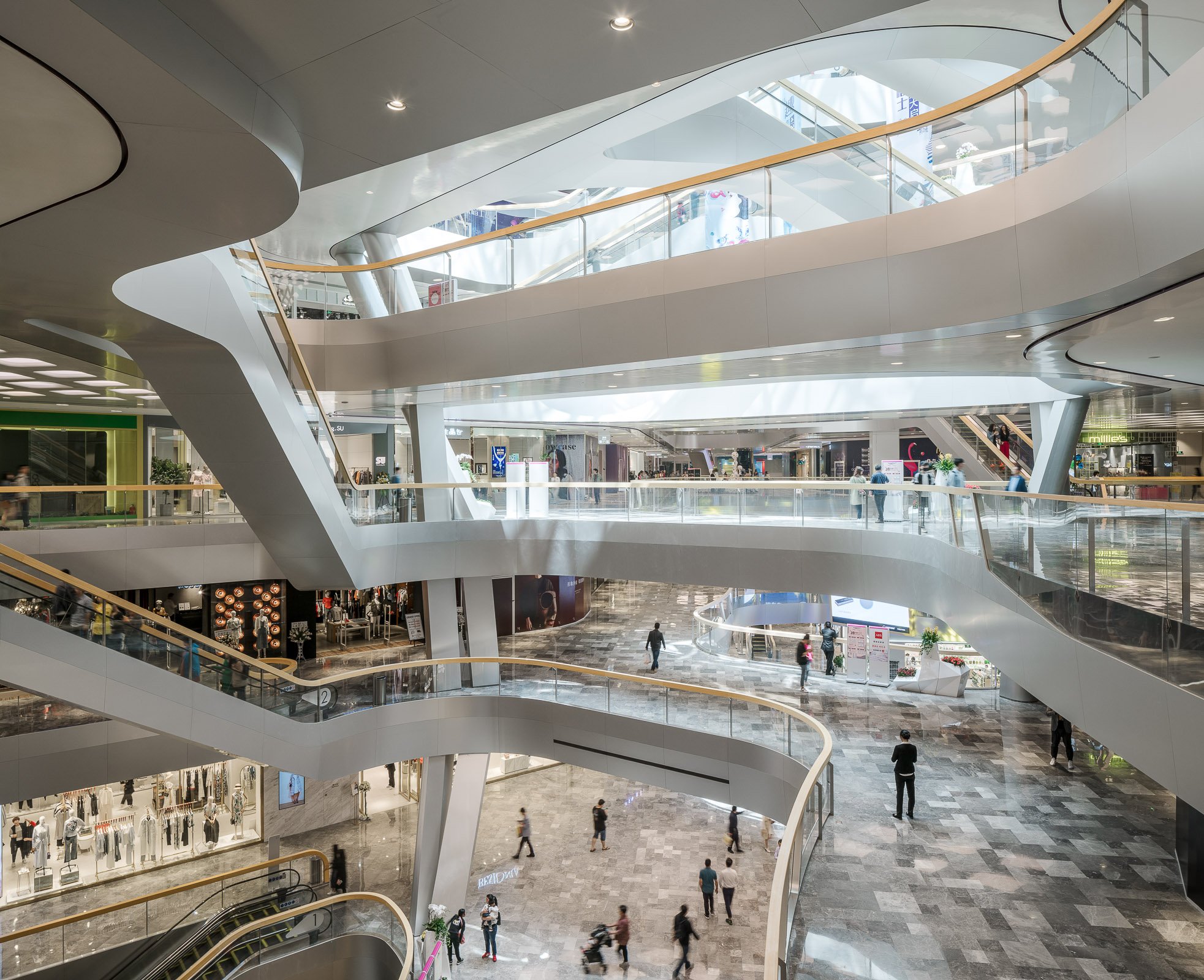
Raffles City is a sustainable urban hub for living, working and leisure located in Hangzhou, one of China's most picturesque cities. Situated 180 kilometres south-west of Shanghai, Hangzhou is one of China's most prosperous cities, especially renowned for its scenic landscapes. Located in Qianjiang New Town near the Qiantang River, this mixed-use development becomes a major landmark along the green axis of the city's new CBD. A rich mix of 24/7 functions occupies almost 400,000m2 within two stremlined towers set atop a podium and landscaped plaza.
The architectural expressions throughout the building connect the combined programmes in one seamless flow. The 116,000m2 retail podium at the base of the tower begins this interconnected flow, organised as two diagonal and intersecting figure-of-eights. It accommodates retail, restaurants, leisure facilities and parking and has a direct underground connection to the metro. This wide range of mixed-use functions, not only provides residents and those working or staying in the complex with a healthy and socially integrated environment, it also ensures that programmes are active around the clock, creating a safe and lively neighbourhood for all.
In the design of the two towers, the urban face of the project twists towards the landscape, while the landscape aspect, in turn, acknowledges the urban context. Through this, the urban context and the landscape of the city are consolidated in one gesture. The main entrance to the south of the corner site appears as a prominent gateway from the city park and civic centre, as it borders both the urban built-up context and green axis/city park that connects West Lake to the Qiantang River. Reflecting the movement in the river, the tower design features a wave-like motion. These concentric waves increase in their dynamism, starting calmly at the base and building up more vigorously along the vertical axis.
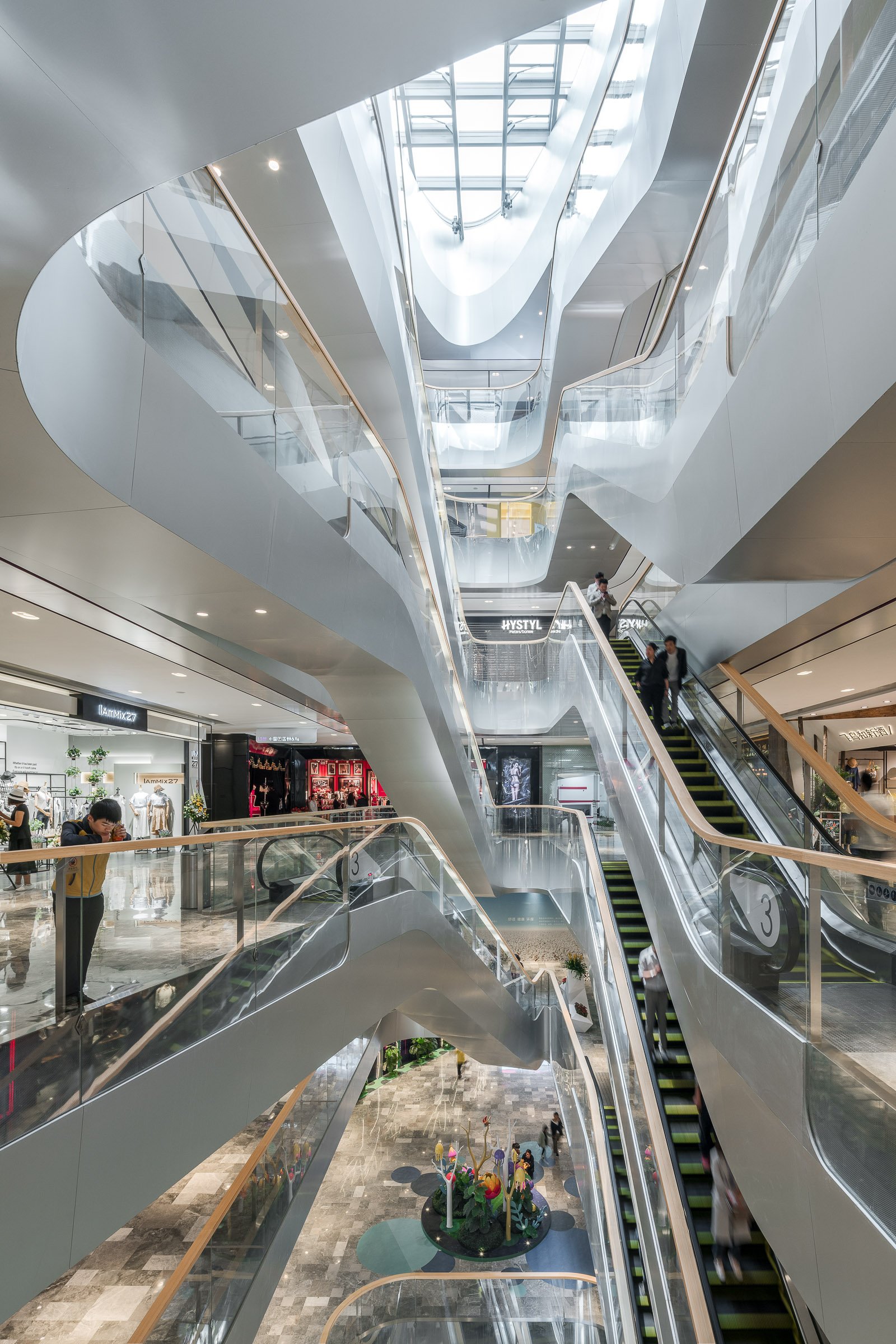
Raffles City is a sustainable urban hub for living, working and leisure located in Hangzhou, one of China's most picturesque cities. Situated 180 kilometres south-west of Shanghai, Hangzhou is one of China's most prosperous cities, especially renowned for its scenic landscapes. Located in Qianjiang New Town near the Qiantang River, this mixed-use development becomes a major landmark along the green axis of the city's new CBD. A rich mix of 24/7 functions occupies almost 400,000m2 within two stremlined towers set atop a podium and landscaped plaza.
The architectural expressions throughout the building connect the combined programmes in one seamless flow. The 116,000m2 retail podium at the base of the tower begins this interconnected flow, organised as two diagonal and intersecting figure-of-eights. It accommodates retail, restaurants, leisure facilities and parking and has a direct underground connection to the metro. This wide range of mixed-use functions, not only provides residents and those working or staying in the complex with a healthy and socially integrated environment, it also ensures that programmes are active around the clock, creating a safe and lively neighbourhood for all.
In the design of the two towers, the urban face of the project twists towards the landscape, while the landscape aspect, in turn, acknowledges the urban context. Through this, the urban context and the landscape of the city are consolidated in one gesture. The main entrance to the south of the corner site appears as a prominent gateway from the city park and civic centre, as it borders both the urban built-up context and green axis/city park that connects West Lake to the Qiantang River. Reflecting the movement in the river, the tower design features a wave-like motion. These concentric waves increase in their dynamism, starting calmly at the base and building up more vigorously along the vertical axis.
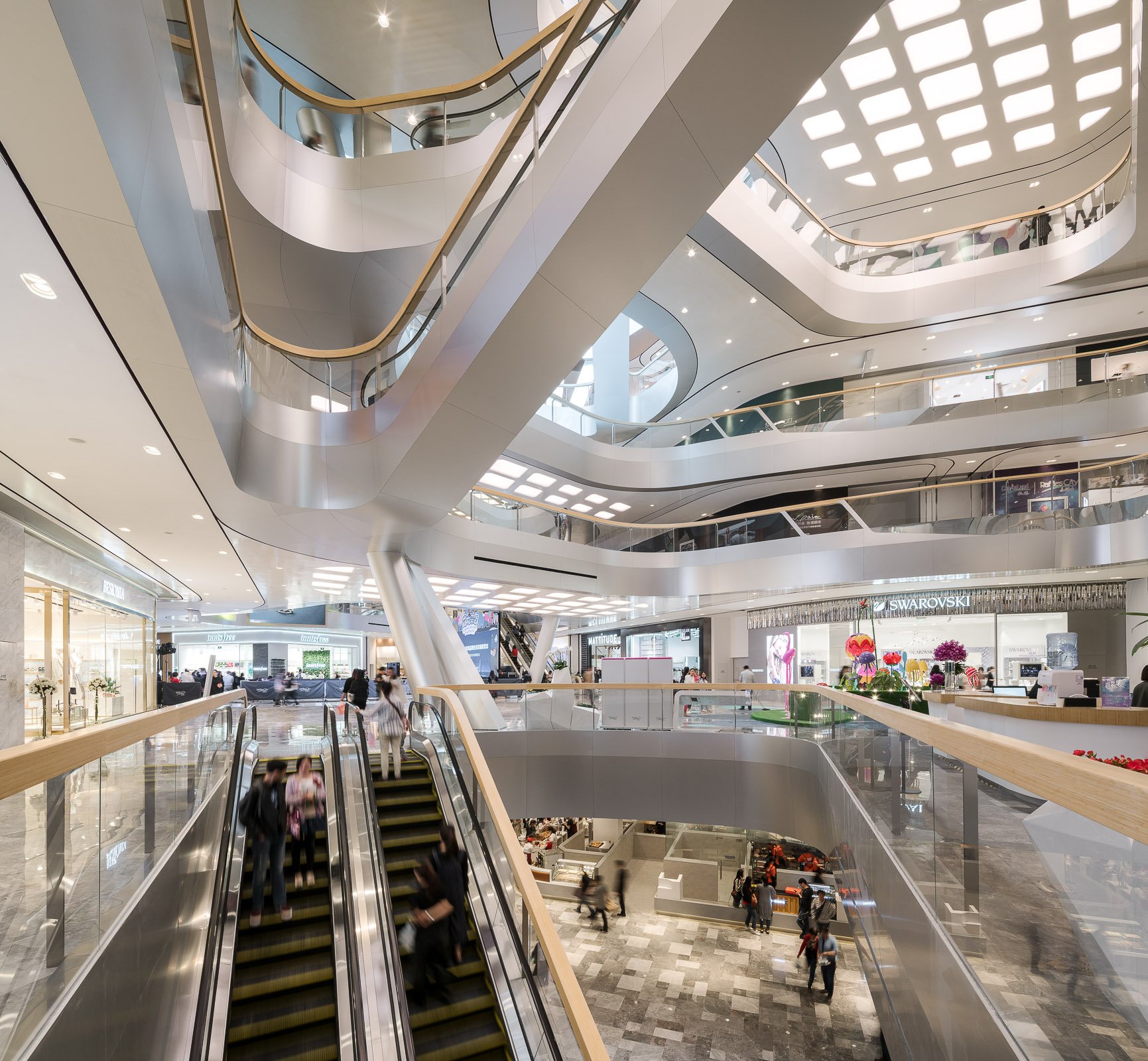
Raffles City is a sustainable urban hub for living, working and leisure located in Hangzhou, one of China's most picturesque cities. Situated 180 kilometres south-west of Shanghai, Hangzhou is one of China's most prosperous cities, especially renowned for its scenic landscapes. Located in Qianjiang New Town near the Qiantang River, this mixed-use development becomes a major landmark along the green axis of the city's new CBD. A rich mix of 24/7 functions occupies almost 400,000m2 within two stremlined towers set atop a podium and landscaped plaza.
The architectural expressions throughout the building connect the combined programmes in one seamless flow. The 116,000m2 retail podium at the base of the tower begins this interconnected flow, organised as two diagonal and intersecting figure-of-eights. It accommodates retail, restaurants, leisure facilities and parking and has a direct underground connection to the metro. This wide range of mixed-use functions, not only provides residents and those working or staying in the complex with a healthy and socially integrated environment, it also ensures that programmes are active around the clock, creating a safe and lively neighbourhood for all.
In the design of the two towers, the urban face of the project twists towards the landscape, while the landscape aspect, in turn, acknowledges the urban context. Through this, the urban context and the landscape of the city are consolidated in one gesture. The main entrance to the south of the corner site appears as a prominent gateway from the city park and civic centre, as it borders both the urban built-up context and green axis/city park that connects West Lake to the Qiantang River. Reflecting the movement in the river, the tower design features a wave-like motion. These concentric waves increase in their dynamism, starting calmly at the base and building up more vigorously along the vertical axis.




















Raffles City is a sustainable urban hub for living, working and leisure located in Hangzhou, one of China's most picturesque cities. Situated 180 kilometres south-west of Shanghai, Hangzhou is one of China's most prosperous cities, especially renowned for its scenic landscapes. Located in Qianjiang New Town near the Qiantang River, this mixed-use development becomes a major landmark along the green axis of the city's new CBD. A rich mix of 24/7 functions occupies almost 400,000m2 within two stremlined towers set atop a podium and landscaped plaza.
The architectural expressions throughout the building connect the combined programmes in one seamless flow. The 116,000m2 retail podium at the base of the tower begins this interconnected flow, organised as two diagonal and intersecting figure-of-eights. It accommodates retail, restaurants, leisure facilities and parking and has a direct underground connection to the metro. This wide range of mixed-use functions, not only provides residents and those working or staying in the complex with a healthy and socially integrated environment, it also ensures that programmes are active around the clock, creating a safe and lively neighbourhood for all.
In the design of the two towers, the urban face of the project twists towards the landscape, while the landscape aspect, in turn, acknowledges the urban context. Through this, the urban context and the landscape of the city are consolidated in one gesture. The main entrance to the south of the corner site appears as a prominent gateway from the city park and civic centre, as it borders both the urban built-up context and green axis/city park that connects West Lake to the Qiantang River. Reflecting the movement in the river, the tower design features a wave-like motion. These concentric waves increase in their dynamism, starting calmly at the base and building up more vigorously along the vertical axis.
Raffles City is a sustainable urban hub for living, working and leisure located in Hangzhou, one of China's most picturesque cities. Situated 180 kilometres south-west of Shanghai, Hangzhou is one of China's most prosperous cities, especially renowned for its scenic landscapes. Located in Qianjiang New Town near the Qiantang River, this mixed-use development becomes a major landmark along the green axis of the city's new CBD. A rich mix of 24/7 functions occupies almost 400,000m2 within two stremlined towers set atop a podium and landscaped plaza.
The architectural expressions throughout the building connect the combined programmes in one seamless flow. The 116,000m2 retail podium at the base of the tower begins this interconnected flow, organised as two diagonal and intersecting figure-of-eights. It accommodates retail, restaurants, leisure facilities and parking and has a direct underground connection to the metro. This wide range of mixed-use functions, not only provides residents and those working or staying in the complex with a healthy and socially integrated environment, it also ensures that programmes are active around the clock, creating a safe and lively neighbourhood for all.
In the design of the two towers, the urban face of the project twists towards the landscape, while the landscape aspect, in turn, acknowledges the urban context. Through this, the urban context and the landscape of the city are consolidated in one gesture. The main entrance to the south of the corner site appears as a prominent gateway from the city park and civic centre, as it borders both the urban built-up context and green axis/city park that connects West Lake to the Qiantang River. Reflecting the movement in the river, the tower design features a wave-like motion. These concentric waves increase in their dynamism, starting calmly at the base and building up more vigorously along the vertical axis.
Raffles City is a sustainable urban hub for living, working and leisure located in Hangzhou, one of China's most picturesque cities. Situated 180 kilometres south-west of Shanghai, Hangzhou is one of China's most prosperous cities, especially renowned for its scenic landscapes. Located in Qianjiang New Town near the Qiantang River, this mixed-use development becomes a major landmark along the green axis of the city's new CBD. A rich mix of 24/7 functions occupies almost 400,000m2 within two stremlined towers set atop a podium and landscaped plaza.
The architectural expressions throughout the building connect the combined programmes in one seamless flow. The 116,000m2 retail podium at the base of the tower begins this interconnected flow, organised as two diagonal and intersecting figure-of-eights. It accommodates retail, restaurants, leisure facilities and parking and has a direct underground connection to the metro. This wide range of mixed-use functions, not only provides residents and those working or staying in the complex with a healthy and socially integrated environment, it also ensures that programmes are active around the clock, creating a safe and lively neighbourhood for all.
In the design of the two towers, the urban face of the project twists towards the landscape, while the landscape aspect, in turn, acknowledges the urban context. Through this, the urban context and the landscape of the city are consolidated in one gesture. The main entrance to the south of the corner site appears as a prominent gateway from the city park and civic centre, as it borders both the urban built-up context and green axis/city park that connects West Lake to the Qiantang River. Reflecting the movement in the river, the tower design features a wave-like motion. These concentric waves increase in their dynamism, starting calmly at the base and building up more vigorously along the vertical axis.
Raffles City is a sustainable urban hub for living, working and leisure located in Hangzhou, one of China's most picturesque cities. Situated 180 kilometres south-west of Shanghai, Hangzhou is one of China's most prosperous cities, especially renowned for its scenic landscapes. Located in Qianjiang New Town near the Qiantang River, this mixed-use development becomes a major landmark along the green axis of the city's new CBD. A rich mix of 24/7 functions occupies almost 400,000m2 within two stremlined towers set atop a podium and landscaped plaza.
The architectural expressions throughout the building connect the combined programmes in one seamless flow. The 116,000m2 retail podium at the base of the tower begins this interconnected flow, organised as two diagonal and intersecting figure-of-eights. It accommodates retail, restaurants, leisure facilities and parking and has a direct underground connection to the metro. This wide range of mixed-use functions, not only provides residents and those working or staying in the complex with a healthy and socially integrated environment, it also ensures that programmes are active around the clock, creating a safe and lively neighbourhood for all.
In the design of the two towers, the urban face of the project twists towards the landscape, while the landscape aspect, in turn, acknowledges the urban context. Through this, the urban context and the landscape of the city are consolidated in one gesture. The main entrance to the south of the corner site appears as a prominent gateway from the city park and civic centre, as it borders both the urban built-up context and green axis/city park that connects West Lake to the Qiantang River. Reflecting the movement in the river, the tower design features a wave-like motion. These concentric waves increase in their dynamism, starting calmly at the base and building up more vigorously along the vertical axis.
Raffles City is a sustainable urban hub for living, working and leisure located in Hangzhou, one of China's most picturesque cities. Situated 180 kilometres south-west of Shanghai, Hangzhou is one of China's most prosperous cities, especially renowned for its scenic landscapes. Located in Qianjiang New Town near the Qiantang River, this mixed-use development becomes a major landmark along the green axis of the city's new CBD. A rich mix of 24/7 functions occupies almost 400,000m2 within two stremlined towers set atop a podium and landscaped plaza.
The architectural expressions throughout the building connect the combined programmes in one seamless flow. The 116,000m2 retail podium at the base of the tower begins this interconnected flow, organised as two diagonal and intersecting figure-of-eights. It accommodates retail, restaurants, leisure facilities and parking and has a direct underground connection to the metro. This wide range of mixed-use functions, not only provides residents and those working or staying in the complex with a healthy and socially integrated environment, it also ensures that programmes are active around the clock, creating a safe and lively neighbourhood for all.
In the design of the two towers, the urban face of the project twists towards the landscape, while the landscape aspect, in turn, acknowledges the urban context. Through this, the urban context and the landscape of the city are consolidated in one gesture. The main entrance to the south of the corner site appears as a prominent gateway from the city park and civic centre, as it borders both the urban built-up context and green axis/city park that connects West Lake to the Qiantang River. Reflecting the movement in the river, the tower design features a wave-like motion. These concentric waves increase in their dynamism, starting calmly at the base and building up more vigorously along the vertical axis
Raffles City is a sustainable urban hub for living, working and leisure located in Hangzhou, one of China's most picturesque cities. Situated 180 kilometres south-west of Shanghai, Hangzhou is one of China's most prosperous cities, especially renowned for its scenic landscapes. Located in Qianjiang New Town near the Qiantang River, this mixed-use development becomes a major landmark along the green axis of the city's new CBD. A rich mix of 24/7 functions occupies almost 400,000m2 within two stremlined towers set atop a podium and landscaped plaza.
The architectural expressions throughout the building connect the combined programmes in one seamless flow. The 116,000m2 retail podium at the base of the tower begins this interconnected flow, organised as two diagonal and intersecting figure-of-eights. It accommodates retail, restaurants, leisure facilities and parking and has a direct underground connection to the metro. This wide range of mixed-use functions, not only provides residents and those working or staying in the complex with a healthy and socially integrated environment, it also ensures that programmes are active around the clock, creating a safe and lively neighbourhood for all.
In the design of the two towers, the urban face of the project twists towards the landscape, while the landscape aspect, in turn, acknowledges the urban context. Through this, the urban context and the landscape of the city are consolidated in one gesture. The main entrance to the south of the corner site appears as a prominent gateway from the city park and civic centre, as it borders both the urban built-up context and green axis/city park that connects West Lake to the Qiantang River. Reflecting the movement in the river, the tower design features a wave-like motion. These concentric waves increase in their dynamism, starting calmly at the base and building up more vigorously along the vertical axis.
Raffles City is a sustainable urban hub for living, working and leisure located in Hangzhou, one of China's most picturesque cities. Situated 180 kilometres south-west of Shanghai, Hangzhou is one of China's most prosperous cities, especially renowned for its scenic landscapes. Located in Qianjiang New Town near the Qiantang River, this mixed-use development becomes a major landmark along the green axis of the city's new CBD. A rich mix of 24/7 functions occupies almost 400,000m2 within two stremlined towers set atop a podium and landscaped plaza.
The architectural expressions throughout the building connect the combined programmes in one seamless flow. The 116,000m2 retail podium at the base of the tower begins this interconnected flow, organised as two diagonal and intersecting figure-of-eights. It accommodates retail, restaurants, leisure facilities and parking and has a direct underground connection to the metro. This wide range of mixed-use functions, not only provides residents and those working or staying in the complex with a healthy and socially integrated environment, it also ensures that programmes are active around the clock, creating a safe and lively neighbourhood for all.
In the design of the two towers, the urban face of the project twists towards the landscape, while the landscape aspect, in turn, acknowledges the urban context. Through this, the urban context and the landscape of the city are consolidated in one gesture. The main entrance to the south of the corner site appears as a prominent gateway from the city park and civic centre, as it borders both the urban built-up context and green axis/city park that connects West Lake to the Qiantang River. Reflecting the movement in the river, the tower design features a wave-like motion. These concentric waves increase in their dynamism, starting calmly at the base and building up more vigorously along the vertical axis.
Raffles City is a sustainable urban hub for living, working and leisure located in Hangzhou, one of China's most picturesque cities. Situated 180 kilometres south-west of Shanghai, Hangzhou is one of China's most prosperous cities, especially renowned for its scenic landscapes. Located in Qianjiang New Town near the Qiantang River, this mixed-use development becomes a major landmark along the green axis of the city's new CBD. A rich mix of 24/7 functions occupies almost 400,000m2 within two stremlined towers set atop a podium and landscaped plaza.
The architectural expressions throughout the building connect the combined programmes in one seamless flow. The 116,000m2 retail podium at the base of the tower begins this interconnected flow, organised as two diagonal and intersecting figure-of-eights. It accommodates retail, restaurants, leisure facilities and parking and has a direct underground connection to the metro. This wide range of mixed-use functions, not only provides residents and those working or staying in the complex with a healthy and socially integrated environment, it also ensures that programmes are active around the clock, creating a safe and lively neighbourhood for all.
In the design of the two towers, the urban face of the project twists towards the landscape, while the landscape aspect, in turn, acknowledges the urban context. Through this, the urban context and the landscape of the city are consolidated in one gesture. The main entrance to the south of the corner site appears as a prominent gateway from the city park and civic centre, as it borders both the urban built-up context and green axis/city park that connects West Lake to the Qiantang River. Reflecting the movement in the river, the tower design features a wave-like motion. These concentric waves increase in their dynamism, starting calmly at the base and building up more vigorously along the vertical axis.
Raffles City is a sustainable urban hub for living, working and leisure located in Hangzhou, one of China's most picturesque cities. Situated 180 kilometres south-west of Shanghai, Hangzhou is one of China's most prosperous cities, especially renowned for its scenic landscapes. Located in Qianjiang New Town near the Qiantang River, this mixed-use development becomes a major landmark along the green axis of the city's new CBD. A rich mix of 24/7 functions occupies almost 400,000m2 within two stremlined towers set atop a podium and landscaped plaza.
The architectural expressions throughout the building connect the combined programmes in one seamless flow. The 116,000m2 retail podium at the base of the tower begins this interconnected flow, organised as two diagonal and intersecting figure-of-eights. It accommodates retail, restaurants, leisure facilities and parking and has a direct underground connection to the metro. This wide range of mixed-use functions, not only provides residents and those working or staying in the complex with a healthy and socially integrated environment, it also ensures that programmes are active around the clock, creating a safe and lively neighbourhood for all.
In the design of the two towers, the urban face of the project twists towards the landscape, while the landscape aspect, in turn, acknowledges the urban context. Through this, the urban context and the landscape of the city are consolidated in one gesture. The main entrance to the south of the corner site appears as a prominent gateway from the city park and civic centre, as it borders both the urban built-up context and green axis/city park that connects West Lake to the Qiantang River. Reflecting the movement in the river, the tower design features a wave-like motion. These concentric waves increase in their dynamism, starting calmly at the base and building up more vigorously along the vertical axis
Raffles City is a sustainable urban hub for living, working and leisure located in Hangzhou, one of China's most picturesque cities. Situated 180 kilometres south-west of Shanghai, Hangzhou is one of China's most prosperous cities, especially renowned for its scenic landscapes. Located in Qianjiang New Town near the Qiantang River, this mixed-use development becomes a major landmark along the green axis of the city's new CBD. A rich mix of 24/7 functions occupies almost 400,000m2 within two stremlined towers set atop a podium and landscaped plaza.
The architectural expressions throughout the building connect the combined programmes in one seamless flow. The 116,000m2 retail podium at the base of the tower begins this interconnected flow, organised as two diagonal and intersecting figure-of-eights. It accommodates retail, restaurants, leisure facilities and parking and has a direct underground connection to the metro. This wide range of mixed-use functions, not only provides residents and those working or staying in the complex with a healthy and socially integrated environment, it also ensures that programmes are active around the clock, creating a safe and lively neighbourhood for all.
In the design of the two towers, the urban face of the project twists towards the landscape, while the landscape aspect, in turn, acknowledges the urban context. Through this, the urban context and the landscape of the city are consolidated in one gesture. The main entrance to the south of the corner site appears as a prominent gateway from the city park and civic centre, as it borders both the urban built-up context and green axis/city park that connects West Lake to the Qiantang River. Reflecting the movement in the river, the tower design features a wave-like motion. These concentric waves increase in their dynamism, starting calmly at the base and building up more vigorously along the vertical axis.
Raffles City is a sustainable urban hub for living, working and leisure located in Hangzhou, one of China's most picturesque cities. Situated 180 kilometres south-west of Shanghai, Hangzhou is one of China's most prosperous cities, especially renowned for its scenic landscapes. Located in Qianjiang New Town near the Qiantang River, this mixed-use development becomes a major landmark along the green axis of the city's new CBD. A rich mix of 24/7 functions occupies almost 400,000m2 within two stremlined towers set atop a podium and landscaped plaza.
The architectural expressions throughout the building connect the combined programmes in one seamless flow. The 116,000m2 retail podium at the base of the tower begins this interconnected flow, organised as two diagonal and intersecting figure-of-eights. It accommodates retail, restaurants, leisure facilities and parking and has a direct underground connection to the metro. This wide range of mixed-use functions, not only provides residents and those working or staying in the complex with a healthy and socially integrated environment, it also ensures that programmes are active around the clock, creating a safe and lively neighbourhood for all.
In the design of the two towers, the urban face of the project twists towards the landscape, while the landscape aspect, in turn, acknowledges the urban context. Through this, the urban context and the landscape of the city are consolidated in one gesture. The main entrance to the south of the corner site appears as a prominent gateway from the city park and civic centre, as it borders both the urban built-up context and green axis/city park that connects West Lake to the Qiantang River. Reflecting the movement in the river, the tower design features a wave-like motion. These concentric waves increase in their dynamism, starting calmly at the base and building up more vigorously along the vertical axis.
Raffles City is a sustainable urban hub for living, working and leisure located in Hangzhou, one of China's most picturesque cities. Situated 180 kilometres south-west of Shanghai, Hangzhou is one of China's most prosperous cities, especially renowned for its scenic landscapes. Located in Qianjiang New Town near the Qiantang River, this mixed-use development becomes a major landmark along the green axis of the city's new CBD. A rich mix of 24/7 functions occupies almost 400,000m2 within two stremlined towers set atop a podium and landscaped plaza.
The architectural expressions throughout the building connect the combined programmes in one seamless flow. The 116,000m2 retail podium at the base of the tower begins this interconnected flow, organised as two diagonal and intersecting figure-of-eights. It accommodates retail, restaurants, leisure facilities and parking and has a direct underground connection to the metro. This wide range of mixed-use functions, not only provides residents and those working or staying in the complex with a healthy and socially integrated environment, it also ensures that programmes are active around the clock, creating a safe and lively neighbourhood for all.
In the design of the two towers, the urban face of the project twists towards the landscape, while the landscape aspect, in turn, acknowledges the urban context. Through this, the urban context and the landscape of the city are consolidated in one gesture. The main entrance to the south of the corner site appears as a prominent gateway from the city park and civic centre, as it borders both the urban built-up context and green axis/city park that connects West Lake to the Qiantang River. Reflecting the movement in the river, the tower design features a wave-like motion. These concentric waves increase in their dynamism, starting calmly at the base and building up more vigorously along the vertical axis.
Raffles City is a sustainable urban hub for living, working and leisure located in Hangzhou, one of China's most picturesque cities. Situated 180 kilometres south-west of Shanghai, Hangzhou is one of China's most prosperous cities, especially renowned for its scenic landscapes. Located in Qianjiang New Town near the Qiantang River, this mixed-use development becomes a major landmark along the green axis of the city's new CBD. A rich mix of 24/7 functions occupies almost 400,000m2 within two stremlined towers set atop a podium and landscaped plaza.
The architectural expressions throughout the building connect the combined programmes in one seamless flow. The 116,000m2 retail podium at the base of the tower begins this interconnected flow, organised as two diagonal and intersecting figure-of-eights. It accommodates retail, restaurants, leisure facilities and parking and has a direct underground connection to the metro. This wide range of mixed-use functions, not only provides residents and those working or staying in the complex with a healthy and socially integrated environment, it also ensures that programmes are active around the clock, creating a safe and lively neighbourhood for all.
In the design of the two towers, the urban face of the project twists towards the landscape, while the landscape aspect, in turn, acknowledges the urban context. Through this, the urban context and the landscape of the city are consolidated in one gesture. The main entrance to the south of the corner site appears as a prominent gateway from the city park and civic centre, as it borders both the urban built-up context and green axis/city park that connects West Lake to the Qiantang River. Reflecting the movement in the river, the tower design features a wave-like motion. These concentric waves increase in their dynamism, starting calmly at the base and building up more vigorously along the vertical axis.
Raffles City is a sustainable urban hub for living, working and leisure located in Hangzhou, one of China's most picturesque cities. Situated 180 kilometres south-west of Shanghai, Hangzhou is one of China's most prosperous cities, especially renowned for its scenic landscapes. Located in Qianjiang New Town near the Qiantang River, this mixed-use development becomes a major landmark along the green axis of the city's new CBD. A rich mix of 24/7 functions occupies almost 400,000m2 within two stremlined towers set atop a podium and landscaped plaza.
The architectural expressions throughout the building connect the combined programmes in one seamless flow. The 116,000m2 retail podium at the base of the tower begins this interconnected flow, organised as two diagonal and intersecting figure-of-eights. It accommodates retail, restaurants, leisure facilities and parking and has a direct underground connection to the metro. This wide range of mixed-use functions, not only provides residents and those working or staying in the complex with a healthy and socially integrated environment, it also ensures that programmes are active around the clock, creating a safe and lively neighbourhood for all.
In the design of the two towers, the urban face of the project twists towards the landscape, while the landscape aspect, in turn, acknowledges the urban context. Through this, the urban context and the landscape of the city are consolidated in one gesture. The main entrance to the south of the corner site appears as a prominent gateway from the city park and civic centre, as it borders both the urban built-up context and green axis/city park that connects West Lake to the Qiantang River. Reflecting the movement in the river, the tower design features a wave-like motion. These concentric waves increase in their dynamism, starting calmly at the base and building up more vigorously along the vertical axis.
Raffles City is a sustainable urban hub for living, working and leisure located in Hangzhou, one of China's most picturesque cities. Situated 180 kilometres south-west of Shanghai, Hangzhou is one of China's most prosperous cities, especially renowned for its scenic landscapes. Located in Qianjiang New Town near the Qiantang River, this mixed-use development becomes a major landmark along the green axis of the city's new CBD. A rich mix of 24/7 functions occupies almost 400,000m2 within two stremlined towers set atop a podium and landscaped plaza.
The architectural expressions throughout the building connect the combined programmes in one seamless flow. The 116,000m2 retail podium at the base of the tower begins this interconnected flow, organised as two diagonal and intersecting figure-of-eights. It accommodates retail, restaurants, leisure facilities and parking and has a direct underground connection to the metro. This wide range of mixed-use functions, not only provides residents and those working or staying in the complex with a healthy and socially integrated environment, it also ensures that programmes are active around the clock, creating a safe and lively neighbourhood for all.
In the design of the two towers, the urban face of the project twists towards the landscape, while the landscape aspect, in turn, acknowledges the urban context. Through this, the urban context and the landscape of the city are consolidated in one gesture. The main entrance to the south of the corner site appears as a prominent gateway from the city park and civic centre, as it borders both the urban built-up context and green axis/city park that connects West Lake to the Qiantang River. Reflecting the movement in the river, the tower design features a wave-like motion. These concentric waves increase in their dynamism, starting calmly at the base and building up more vigorously along the vertical axis.
Raffles City is a sustainable urban hub for living, working and leisure located in Hangzhou, one of China's most picturesque cities. Situated 180 kilometres south-west of Shanghai, Hangzhou is one of China's most prosperous cities, especially renowned for its scenic landscapes. Located in Qianjiang New Town near the Qiantang River, this mixed-use development becomes a major landmark along the green axis of the city's new CBD. A rich mix of 24/7 functions occupies almost 400,000m2 within two stremlined towers set atop a podium and landscaped plaza.
The architectural expressions throughout the building connect the combined programmes in one seamless flow. The 116,000m2 retail podium at the base of the tower begins this interconnected flow, organised as two diagonal and intersecting figure-of-eights. It accommodates retail, restaurants, leisure facilities and parking and has a direct underground connection to the metro. This wide range of mixed-use functions, not only provides residents and those working or staying in the complex with a healthy and socially integrated environment, it also ensures that programmes are active around the clock, creating a safe and lively neighbourhood for all.
In the design of the two towers, the urban face of the project twists towards the landscape, while the landscape aspect, in turn, acknowledges the urban context. Through this, the urban context and the landscape of the city are consolidated in one gesture. The main entrance to the south of the corner site appears as a prominent gateway from the city park and civic centre, as it borders both the urban built-up context and green axis/city park that connects West Lake to the Qiantang River. Reflecting the movement in the river, the tower design features a wave-like motion. These concentric waves increase in their dynamism, starting calmly at the base and building up more vigorously along the vertical axis.
Raffles City is a sustainable urban hub for living, working and leisure located in Hangzhou, one of China's most picturesque cities. Situated 180 kilometres south-west of Shanghai, Hangzhou is one of China's most prosperous cities, especially renowned for its scenic landscapes. Located in Qianjiang New Town near the Qiantang River, this mixed-use development becomes a major landmark along the green axis of the city's new CBD. A rich mix of 24/7 functions occupies almost 400,000m2 within two stremlined towers set atop a podium and landscaped plaza.
The architectural expressions throughout the building connect the combined programmes in one seamless flow. The 116,000m2 retail podium at the base of the tower begins this interconnected flow, organised as two diagonal and intersecting figure-of-eights. It accommodates retail, restaurants, leisure facilities and parking and has a direct underground connection to the metro. This wide range of mixed-use functions, not only provides residents and those working or staying in the complex with a healthy and socially integrated environment, it also ensures that programmes are active around the clock, creating a safe and lively neighbourhood for all.
In the design of the two towers, the urban face of the project twists towards the landscape, while the landscape aspect, in turn, acknowledges the urban context. Through this, the urban context and the landscape of the city are consolidated in one gesture. The main entrance to the south of the corner site appears as a prominent gateway from the city park and civic centre, as it borders both the urban built-up context and green axis/city park that connects West Lake to the Qiantang River. Reflecting the movement in the river, the tower design features a wave-like motion. These concentric waves increase in their dynamism, starting calmly at the base and building up more vigorously along the vertical axis.
Raffles City is a sustainable urban hub for living, working and leisure located in Hangzhou, one of China's most picturesque cities. Situated 180 kilometres south-west of Shanghai, Hangzhou is one of China's most prosperous cities, especially renowned for its scenic landscapes. Located in Qianjiang New Town near the Qiantang River, this mixed-use development becomes a major landmark along the green axis of the city's new CBD. A rich mix of 24/7 functions occupies almost 400,000m2 within two stremlined towers set atop a podium and landscaped plaza.
The architectural expressions throughout the building connect the combined programmes in one seamless flow. The 116,000m2 retail podium at the base of the tower begins this interconnected flow, organised as two diagonal and intersecting figure-of-eights. It accommodates retail, restaurants, leisure facilities and parking and has a direct underground connection to the metro. This wide range of mixed-use functions, not only provides residents and those working or staying in the complex with a healthy and socially integrated environment, it also ensures that programmes are active around the clock, creating a safe and lively neighbourhood for all.
In the design of the two towers, the urban face of the project twists towards the landscape, while the landscape aspect, in turn, acknowledges the urban context. Through this, the urban context and the landscape of the city are consolidated in one gesture. The main entrance to the south of the corner site appears as a prominent gateway from the city park and civic centre, as it borders both the urban built-up context and green axis/city park that connects West Lake to the Qiantang River. Reflecting the movement in the river, the tower design features a wave-like motion. These concentric waves increase in their dynamism, starting calmly at the base and building up more vigorously along the vertical axis.
Raffles City is a sustainable urban hub for living, working and leisure located in Hangzhou, one of China's most picturesque cities. Situated 180 kilometres south-west of Shanghai, Hangzhou is one of China's most prosperous cities, especially renowned for its scenic landscapes. Located in Qianjiang New Town near the Qiantang River, this mixed-use development becomes a major landmark along the green axis of the city's new CBD. A rich mix of 24/7 functions occupies almost 400,000m2 within two stremlined towers set atop a podium and landscaped plaza.
The architectural expressions throughout the building connect the combined programmes in one seamless flow. The 116,000m2 retail podium at the base of the tower begins this interconnected flow, organised as two diagonal and intersecting figure-of-eights. It accommodates retail, restaurants, leisure facilities and parking and has a direct underground connection to the metro. This wide range of mixed-use functions, not only provides residents and those working or staying in the complex with a healthy and socially integrated environment, it also ensures that programmes are active around the clock, creating a safe and lively neighbourhood for all.
In the design of the two towers, the urban face of the project twists towards the landscape, while the landscape aspect, in turn, acknowledges the urban context. Through this, the urban context and the landscape of the city are consolidated in one gesture. The main entrance to the south of the corner site appears as a prominent gateway from the city park and civic centre, as it borders both the urban built-up context and green axis/city park that connects West Lake to the Qiantang River. Reflecting the movement in the river, the tower design features a wave-like motion. These concentric waves increase in their dynamism, starting calmly at the base and building up more vigorously along the vertical axis.
Raffles City is a sustainable urban hub for living, working and leisure located in Hangzhou, one of China's most picturesque cities. Situated 180 kilometres south-west of Shanghai, Hangzhou is one of China's most prosperous cities, especially renowned for its scenic landscapes. Located in Qianjiang New Town near the Qiantang River, this mixed-use development becomes a major landmark along the green axis of the city's new CBD. A rich mix of 24/7 functions occupies almost 400,000m2 within two stremlined towers set atop a podium and landscaped plaza.
The architectural expressions throughout the building connect the combined programmes in one seamless flow. The 116,000m2 retail podium at the base of the tower begins this interconnected flow, organised as two diagonal and intersecting figure-of-eights. It accommodates retail, restaurants, leisure facilities and parking and has a direct underground connection to the metro. This wide range of mixed-use functions, not only provides residents and those working or staying in the complex with a healthy and socially integrated environment, it also ensures that programmes are active around the clock, creating a safe and lively neighbourhood for all.
In the design of the two towers, the urban face of the project twists towards the landscape, while the landscape aspect, in turn, acknowledges the urban context. Through this, the urban context and the landscape of the city are consolidated in one gesture. The main entrance to the south of the corner site appears as a prominent gateway from the city park and civic centre, as it borders both the urban built-up context and green axis/city park that connects West Lake to the Qiantang River. Reflecting the movement in the river, the tower design features a wave-like motion. These concentric waves increase in their dynamism, starting calmly at the base and building up more vigorously along the vertical axis.
