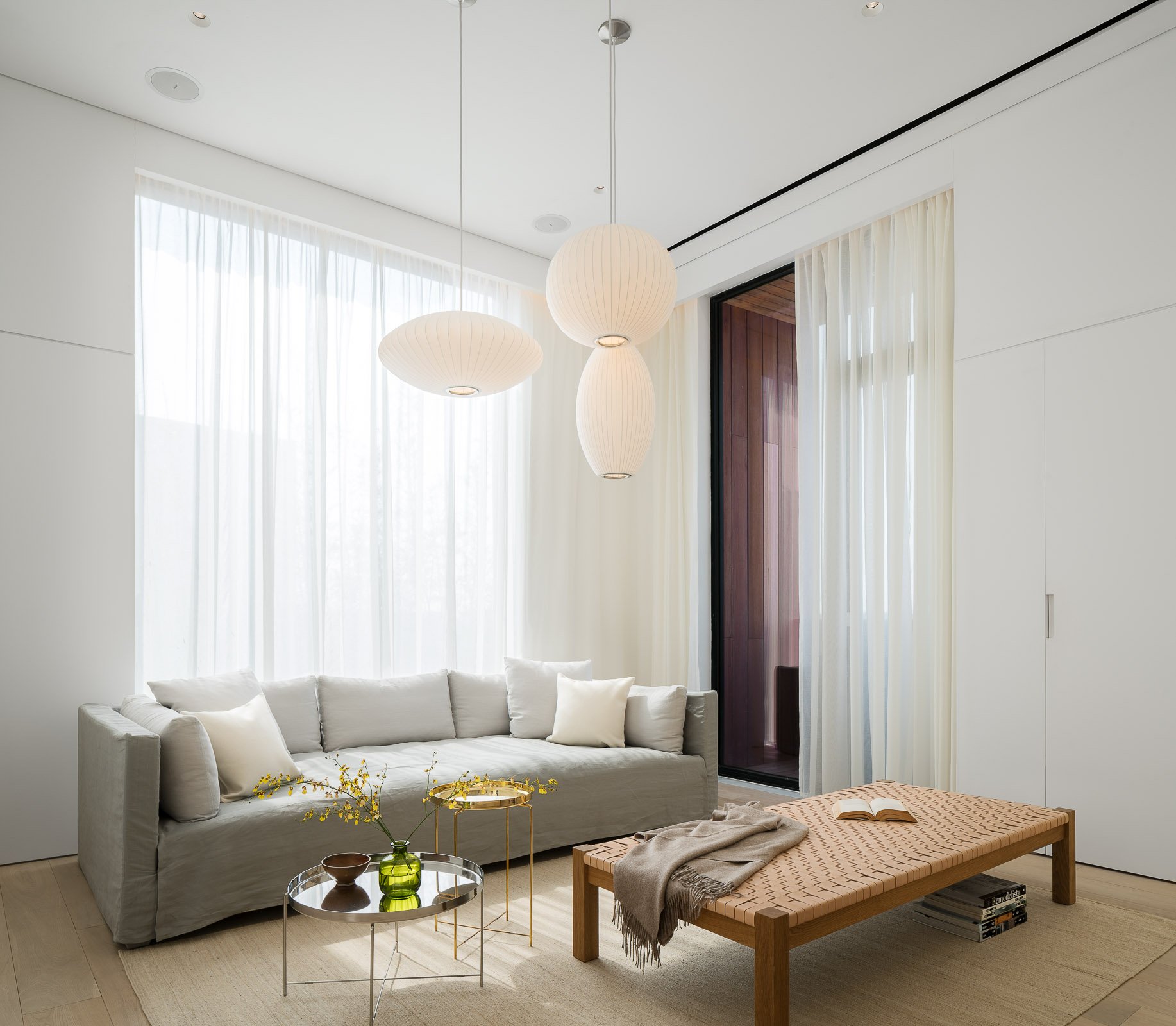
A villa designed by Neri & Hu in THE VILLAGE, a community of life learners in Sangha. Sangha Retreat by Octave is a life learning and wellness community on the shores of beautiful Yangcheng Lake, Suzhou. Sangha seeks to re-establish the connection and unity between people and the inner self, others, and nature. One of the best and largest of wellness centers in China, it offers an eclectic selection of premium lifelong learning and wellness programs, ranging from wellness spa packages to fully-serviced hotels and lakeside villas, with custom medical evaluation and services, body training, early education and a gourmet restaurant as part of the experience.
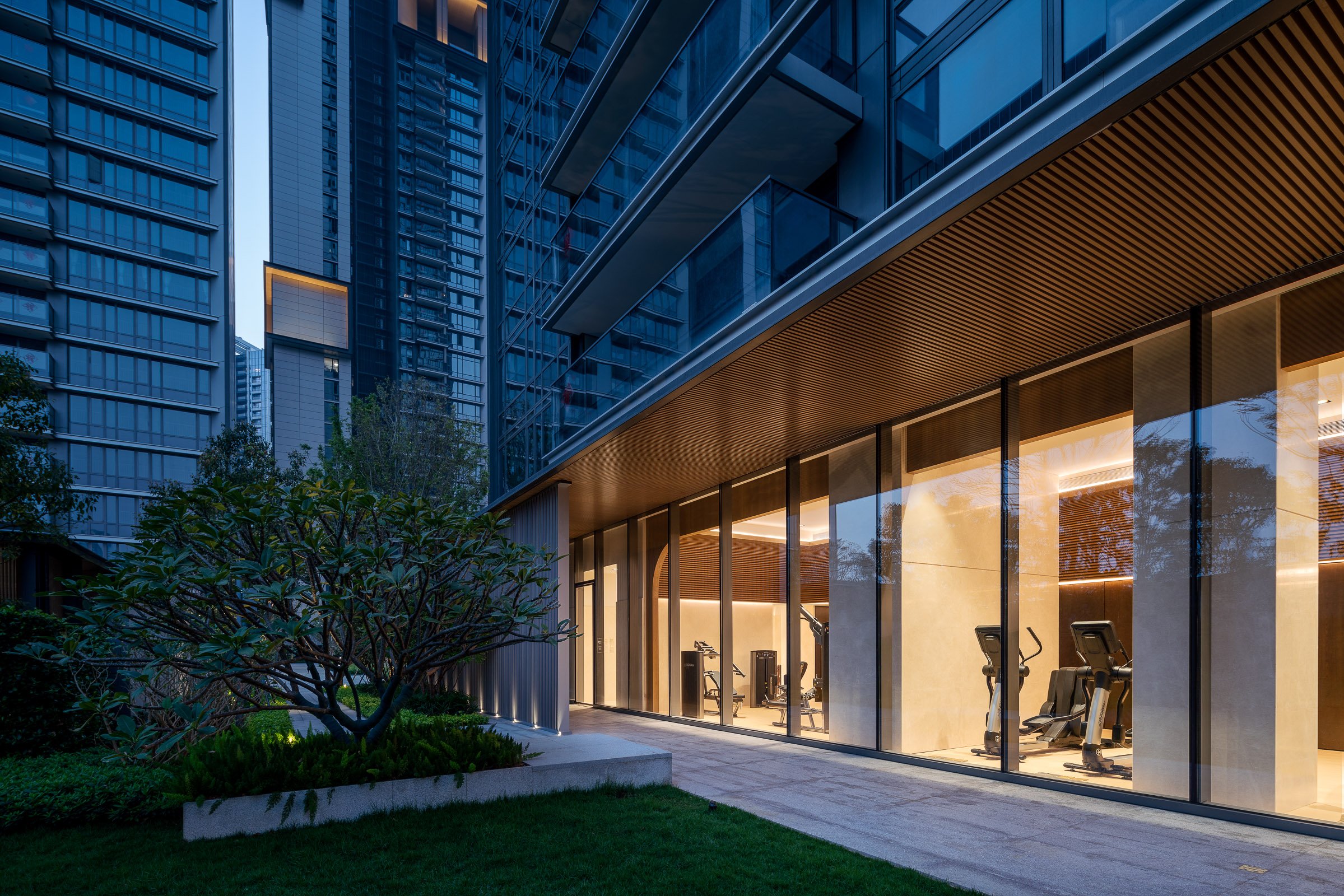
Runxi Towers in Shenzhen connects people by supporting the lifestyles of residents, including multigenerational families, young couples and professionals. On one of the area’s last remaining development plots, Runxi Towers is coveted for its site: an adjacent park and golf course with beautiful views as a retreat from the busy city. Amenities include a fitness centre, spa, piano room, mahjong room, offices, games rooms, piano halls and party rooms to support the residents and their guests.

Mason Studio, the award-winning interior design studio recognized for their intentional design approach, has applied their distinctive ‘less but better’ design philosophy to a new luxury residential project in the heart of Shenzhen City, China. For the Runxi Residences, Mason Studio has designed two eye-catching residential interior spaces that are at once ornamental and minimalist, traditional and playful - providing effortlessly modern-looking home environments meant to offer residents a retreat from Shenzhen’s busy city centre.
Stunning in its clarity, Mason Studio’s thoughtful design for Runxi removes all extraneous visual clutter, instead highlighting carefully chosen features, furnishings and finishes. By incorporating only the most selective and high-quality materiality, their design approach creates maximum visual impact, while exuding a sophisticated sense of calm.
To bring these unique residential spaces to life, Mason Studio envisioned the needs and lifestyles of a diverse homeowner demographic, including young couples and multi-generational families. The resulting two model suites (part of four, 60-story towers developed by China Resources Land and situated along the Dasha River) are a lesson in restrained ornamentation. Minimal detailing provides a new interpretation of what a traditional luxury home can look like within this marketplace while creating a sense of calm and a retreat from the surrounding city for residents.
Created to attract young professionals, families and couples who are bold in their lifestyle, successful in their careers and appreciate the unique qualities of the fine craftsmanship that is displayed in the details, Mason Studio’s design for Runxi Residences is unexpected and unforgettable. In addition to these two interior suites, Mason Studio has also been engaged to design the lobby and common amenity spaces for the Runxi Residences.

In the design of this project, the designers studied the flow of users and set up a dynamic and static partition layout.
The independent walk-in front hall conforms to the living habits of the elites, while increasing the privacy of the living space.
The living room is bright, and the dining and kitchen space is generous enough to enjoy the design of Chinese and Western kitchens. The master bedroom suite has double-sided lighting, and each functional space can be naturally ventilated and lighted.
In the selection of materials, the designers chose masonry and matte metal finishes for the public area; in the private living space, they used warm-toned wall decoration with brass to create a simple and lively living style.
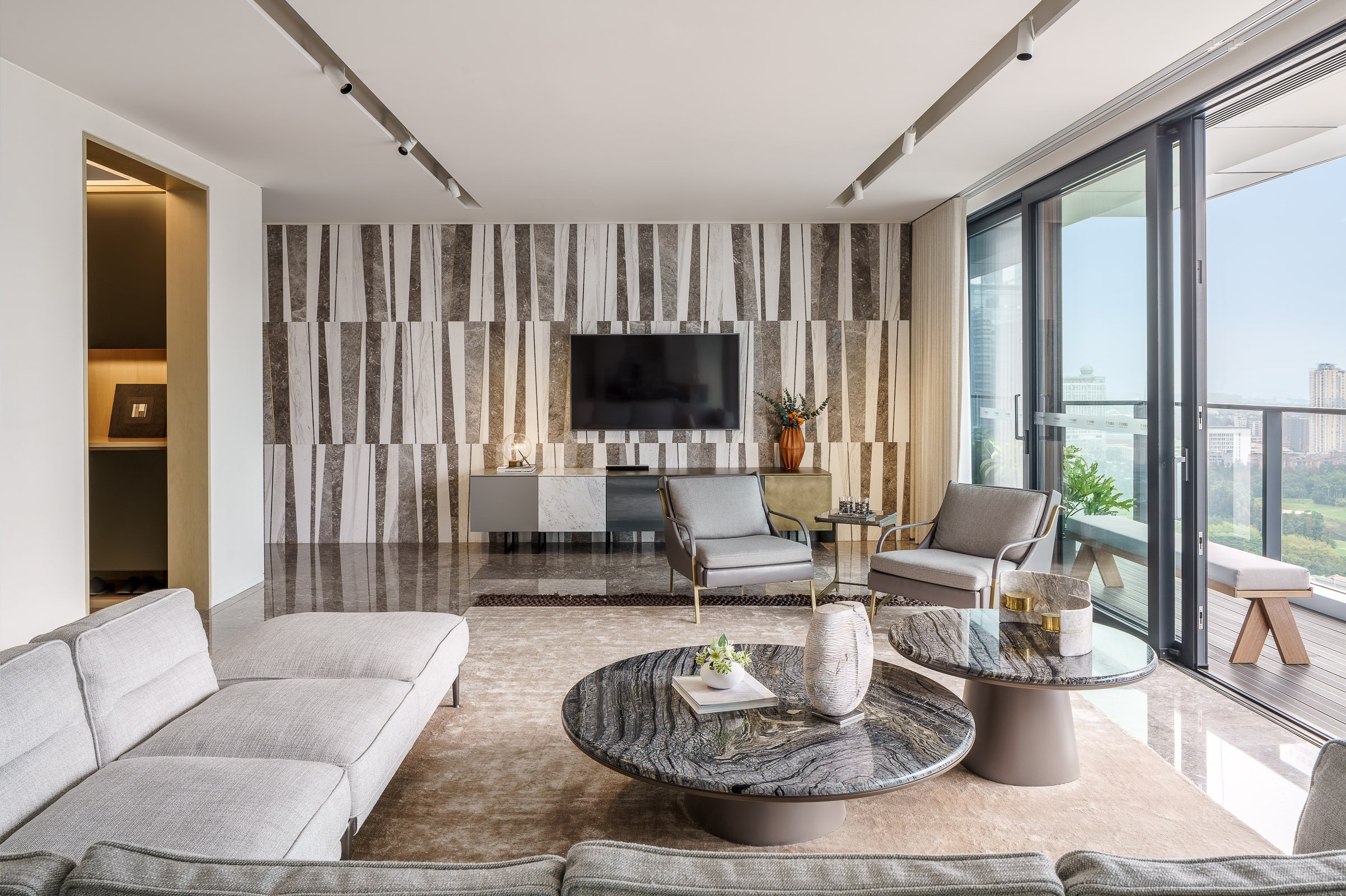
In the design of this project, the designers studied the flow of users and set up a dynamic and static partition layout.
The independent walk-in front hall conforms to the living habits of the elites, while increasing the privacy of the living space.
The living room is bright, and the dining and kitchen space is generous enough to enjoy the design of Chinese and Western kitchens. The master bedroom suite has double-sided lighting, and each functional space can be naturally ventilated and lighted.
In the selection of materials, the designers chose masonry and matte metal finishes for the public area; in the private living space, they used warm-toned wall decoration with brass to create a simple and lively living style.

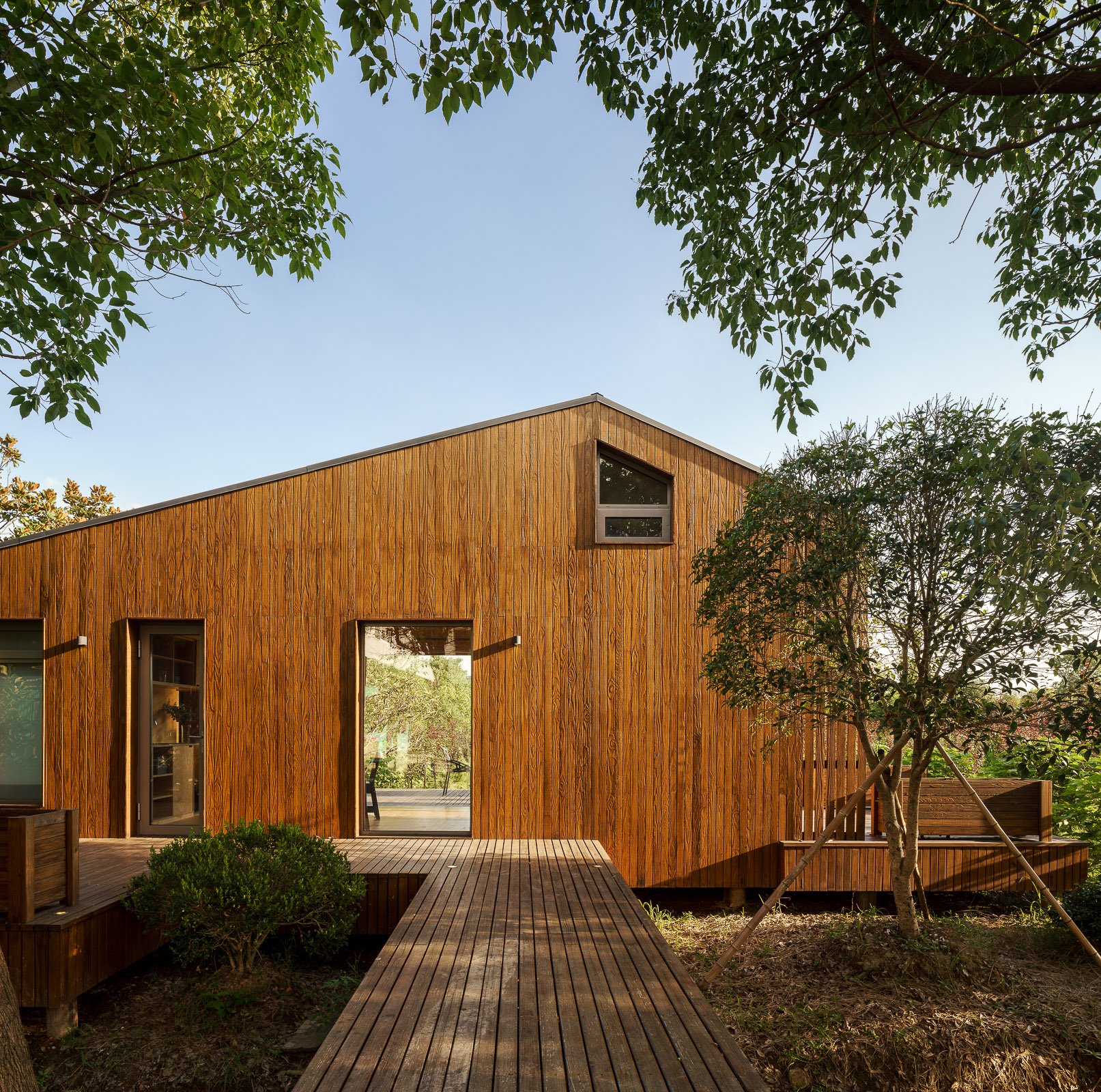
For New Zealand magazine HOME - Hidden in a large tree plantation in the suburbs of Hangzhou is a prefab prototype house that the wellington firm Bonnifait + Giesen designed in collaboration with Jimu, a Chinese design and manufacturing company.
MiniHut feels grander than its 36 square metres, thanks to a high stud that contains living areas in the main volume and sleeping areas on a mezzanine. Additional modules, meanwhile, have been designed to serve as entrances, utility sheds and covered decks. And, with one side of the 3×8-metre structure filled with windows, the hut can take advantage of views and have a connection to the outdoors – benefits one might associate with something much grander than a small prefabricated timber building.
The idea was presented at the Green Architecture and Construction Materials Expo 2017 in Shanghai, generating much interest.
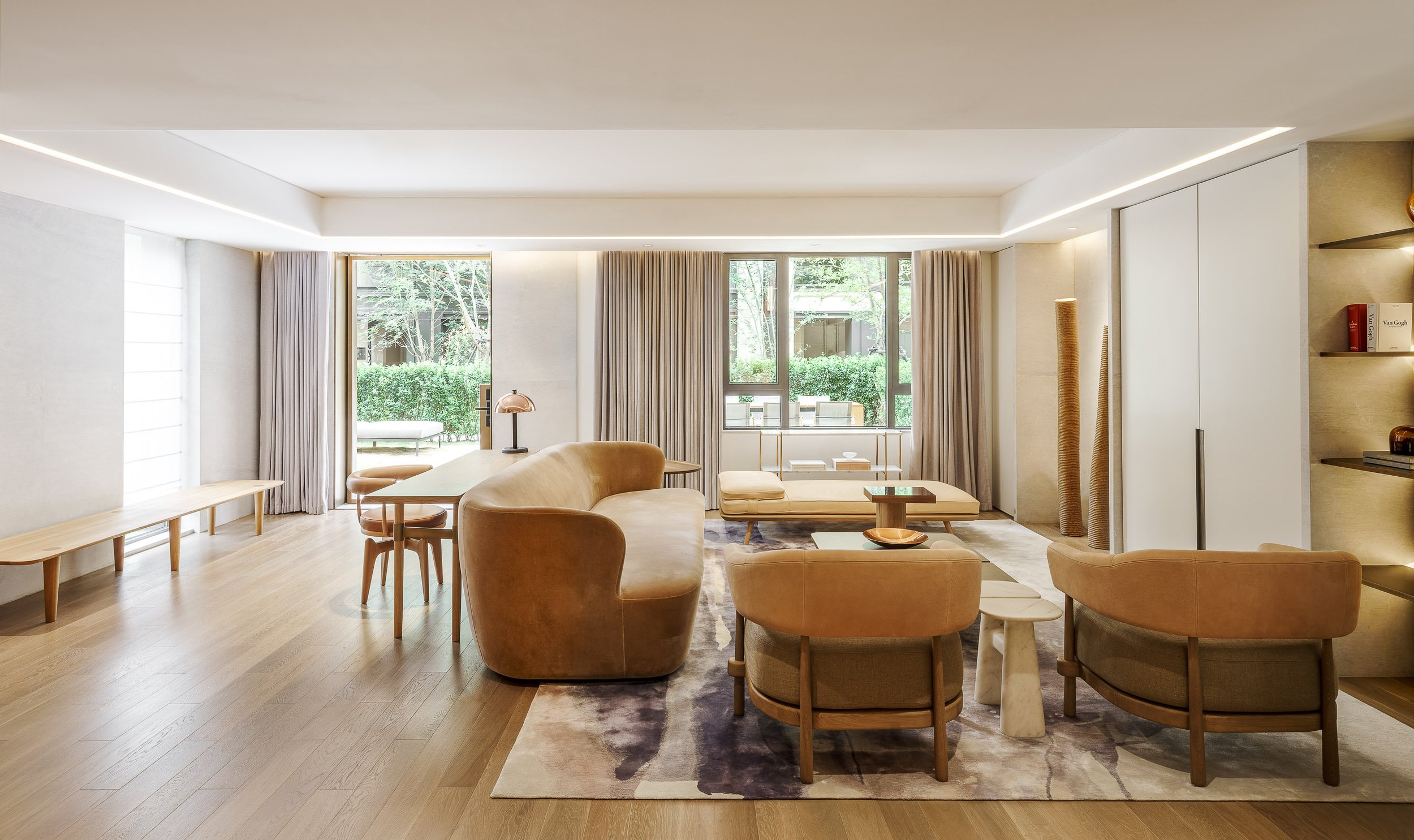
For the Jing’an project, the multi-generational families that inhabit these dwellings, together with a minimal design approach, express how essentialism redefines accepted notions of luxury within the traditional urban context of Shanghai, China.
Jing’an district is rooted in tradition and culture because of its namesake temple. Built over two thousand years ago, it remains the physical and symbolic center of the community. As the city continues to densify and residences are built for a growing population, this development provides families with an alternative to the commonly seen condominium typology offering traditional notions of luxury through ornamentation and additive decorative application within single-level residential units.
In the heart of the historical district, the design of these townhome interiors is a pure and minimal expression of extravagance. These family-oriented environments prioritize natural light, personal outdoor space, and the use of the highest quality finishes. The refined construction detailing and minimal use of finishes express how essentialism redefines traditional notions of luxury.
Each townhome is created to be a lasting home for generations; one that values quality and craftsmanship over ostentation. Throughout the development, the interior material selection for the townhomes is reduced to the use of only three main materials; wood, marble and hand-trowelled plaster. By reducing the materials to a select few, an emphasis is maintained on the quality and execution of refined detailing. All finishes are void of any applied ornamentation relying solely on the inherent beauty and integrity of the material itself.
A key element throughout the design is the lighting; a highly considered component that creates a dramatic and functional backdrop regardless of the interior furnishings. Not solely serving as a decorative application, lighting becomes an integral element in the interior architecture highlighting the interior finishes and supporting the functions of the space.
The ground-floor property (Townhouse A) is conceived as a space for a young family. As a rejection of the chaos of the exterior environment, the design creates a calm and ordered atmosphere to enhance the quality of family life. An underlying fluidity was created through the use of a consistently light colour palette, physically soft material textures and subtle patterning, complimented by the abundance of natural light.
The living room, dining area, and kitchen are open to one another to encourage familial interaction and communal cooking. Natural stone textures and light oak wood adorn vertical and horizontal surfaces of the interior envelope. The central staircase descends to an entertainment area where an indoor garden and daylight provide natural elements to the subterranean space courtesy of a skylight.
The marble-clad stairwell continues upstairs for access to three bedrooms and bathrooms. These private areas are designed to be functional spaces for individual family members to live, work and relax. Retail design techniques are used to display personal possessions communicating the value of treating all objects with respect and care.
The upper property (Townhouse B), is designed for a mature family, who spend their free time attending social functions, entertaining their extended family within their home. The colour palette, pattern and textural variation reflect the vibrancy of the lifestyle of the homeowners.
Throughout the main floor, the living and dining areas have a distinctive high-contrast saturated palette. Open-grain oak wood panels and natural marble slabs are used on the wall and floor surfaces. The natural graphic patterning and honed textures reinforce the quality and innate uniqueness of the materials. A central staircase ascends through the levels with custom artwork and integrated lighting to exaggerate the architectural geometry adding interest to an otherwise narrow condition. The staircase culminates at the rooftop level where residents enjoy an expansive private sky terrace.
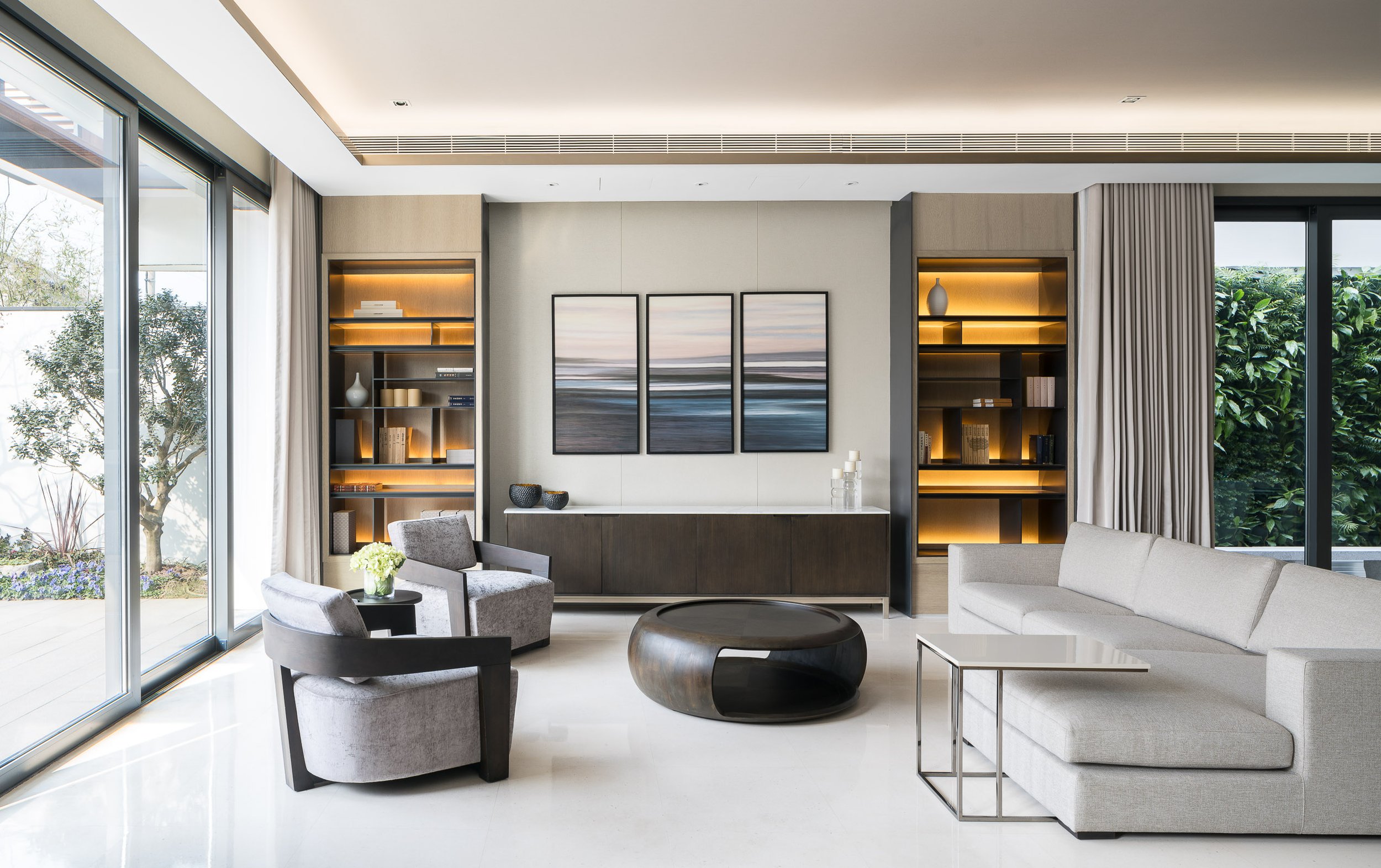
Designed by Singapore architecture firm SCDA, Jinghope Villas are located in close proximity to the world-famous Humble Administrator's Garden in the city of Suzhou. The villa exteriors incorporate features of traditional architecture from this region. White walls together with dark grey accents present a simple and elegant Suzhou style. The interior decor of the villas exemplifies contemporary Asian design styles. SCDA is a multi-disciplinary architectural practice established in 1995. Principal, Chan Soo Khian was the recipient of the inaugural President’s Design Award, Singapore Designer of the Year and is part of the Panel of Designers for Poliform in Milan. SCDA’s designs strive for tranquility and calmness qualified by space, light and structural order. Architectural expressions are distilled to capture the spiritual essence of ‘place’. Its architecture and interiors are inspired by the cultural and climatic nuances of its context, integrating landscape, water features and blurring the distinction between interior and exterior. Spaces are often characterized by lush gardens, water courts and air wells, engendering a sensuous engagement with the elements. Projects display sensitivity to the inherent beauty of natural materials expressed through clarity in construction details and elemental architectural expression.









A villa designed by Neri & Hu in THE VILLAGE, a community of life learners in Sangha. Sangha Retreat by Octave is a life learning and wellness community on the shores of beautiful Yangcheng Lake, Suzhou. Sangha seeks to re-establish the connection and unity between people and the inner self, others, and nature. One of the best and largest of wellness centers in China, it offers an eclectic selection of premium lifelong learning and wellness programs, ranging from wellness spa packages to fully-serviced hotels and lakeside villas, with custom medical evaluation and services, body training, early education and a gourmet restaurant as part of the experience.
Runxi Towers in Shenzhen connects people by supporting the lifestyles of residents, including multigenerational families, young couples and professionals. On one of the area’s last remaining development plots, Runxi Towers is coveted for its site: an adjacent park and golf course with beautiful views as a retreat from the busy city. Amenities include a fitness centre, spa, piano room, mahjong room, offices, games rooms, piano halls and party rooms to support the residents and their guests.
Mason Studio, the award-winning interior design studio recognized for their intentional design approach, has applied their distinctive ‘less but better’ design philosophy to a new luxury residential project in the heart of Shenzhen City, China. For the Runxi Residences, Mason Studio has designed two eye-catching residential interior spaces that are at once ornamental and minimalist, traditional and playful - providing effortlessly modern-looking home environments meant to offer residents a retreat from Shenzhen’s busy city centre.
Stunning in its clarity, Mason Studio’s thoughtful design for Runxi removes all extraneous visual clutter, instead highlighting carefully chosen features, furnishings and finishes. By incorporating only the most selective and high-quality materiality, their design approach creates maximum visual impact, while exuding a sophisticated sense of calm.
To bring these unique residential spaces to life, Mason Studio envisioned the needs and lifestyles of a diverse homeowner demographic, including young couples and multi-generational families. The resulting two model suites (part of four, 60-story towers developed by China Resources Land and situated along the Dasha River) are a lesson in restrained ornamentation. Minimal detailing provides a new interpretation of what a traditional luxury home can look like within this marketplace while creating a sense of calm and a retreat from the surrounding city for residents.
Created to attract young professionals, families and couples who are bold in their lifestyle, successful in their careers and appreciate the unique qualities of the fine craftsmanship that is displayed in the details, Mason Studio’s design for Runxi Residences is unexpected and unforgettable. In addition to these two interior suites, Mason Studio has also been engaged to design the lobby and common amenity spaces for the Runxi Residences.
In the design of this project, the designers studied the flow of users and set up a dynamic and static partition layout.
The independent walk-in front hall conforms to the living habits of the elites, while increasing the privacy of the living space.
The living room is bright, and the dining and kitchen space is generous enough to enjoy the design of Chinese and Western kitchens. The master bedroom suite has double-sided lighting, and each functional space can be naturally ventilated and lighted.
In the selection of materials, the designers chose masonry and matte metal finishes for the public area; in the private living space, they used warm-toned wall decoration with brass to create a simple and lively living style.
In the design of this project, the designers studied the flow of users and set up a dynamic and static partition layout.
The independent walk-in front hall conforms to the living habits of the elites, while increasing the privacy of the living space.
The living room is bright, and the dining and kitchen space is generous enough to enjoy the design of Chinese and Western kitchens. The master bedroom suite has double-sided lighting, and each functional space can be naturally ventilated and lighted.
In the selection of materials, the designers chose masonry and matte metal finishes for the public area; in the private living space, they used warm-toned wall decoration with brass to create a simple and lively living style.
For New Zealand magazine HOME - Hidden in a large tree plantation in the suburbs of Hangzhou is a prefab prototype house that the wellington firm Bonnifait + Giesen designed in collaboration with Jimu, a Chinese design and manufacturing company.
MiniHut feels grander than its 36 square metres, thanks to a high stud that contains living areas in the main volume and sleeping areas on a mezzanine. Additional modules, meanwhile, have been designed to serve as entrances, utility sheds and covered decks. And, with one side of the 3×8-metre structure filled with windows, the hut can take advantage of views and have a connection to the outdoors – benefits one might associate with something much grander than a small prefabricated timber building.
The idea was presented at the Green Architecture and Construction Materials Expo 2017 in Shanghai, generating much interest.
For the Jing’an project, the multi-generational families that inhabit these dwellings, together with a minimal design approach, express how essentialism redefines accepted notions of luxury within the traditional urban context of Shanghai, China.
Jing’an district is rooted in tradition and culture because of its namesake temple. Built over two thousand years ago, it remains the physical and symbolic center of the community. As the city continues to densify and residences are built for a growing population, this development provides families with an alternative to the commonly seen condominium typology offering traditional notions of luxury through ornamentation and additive decorative application within single-level residential units.
In the heart of the historical district, the design of these townhome interiors is a pure and minimal expression of extravagance. These family-oriented environments prioritize natural light, personal outdoor space, and the use of the highest quality finishes. The refined construction detailing and minimal use of finishes express how essentialism redefines traditional notions of luxury.
Each townhome is created to be a lasting home for generations; one that values quality and craftsmanship over ostentation. Throughout the development, the interior material selection for the townhomes is reduced to the use of only three main materials; wood, marble and hand-trowelled plaster. By reducing the materials to a select few, an emphasis is maintained on the quality and execution of refined detailing. All finishes are void of any applied ornamentation relying solely on the inherent beauty and integrity of the material itself.
A key element throughout the design is the lighting; a highly considered component that creates a dramatic and functional backdrop regardless of the interior furnishings. Not solely serving as a decorative application, lighting becomes an integral element in the interior architecture highlighting the interior finishes and supporting the functions of the space.
The ground-floor property (Townhouse A) is conceived as a space for a young family. As a rejection of the chaos of the exterior environment, the design creates a calm and ordered atmosphere to enhance the quality of family life. An underlying fluidity was created through the use of a consistently light colour palette, physically soft material textures and subtle patterning, complimented by the abundance of natural light.
The living room, dining area, and kitchen are open to one another to encourage familial interaction and communal cooking. Natural stone textures and light oak wood adorn vertical and horizontal surfaces of the interior envelope. The central staircase descends to an entertainment area where an indoor garden and daylight provide natural elements to the subterranean space courtesy of a skylight.
The marble-clad stairwell continues upstairs for access to three bedrooms and bathrooms. These private areas are designed to be functional spaces for individual family members to live, work and relax. Retail design techniques are used to display personal possessions communicating the value of treating all objects with respect and care.
The upper property (Townhouse B), is designed for a mature family, who spend their free time attending social functions, entertaining their extended family within their home. The colour palette, pattern and textural variation reflect the vibrancy of the lifestyle of the homeowners.
Throughout the main floor, the living and dining areas have a distinctive high-contrast saturated palette. Open-grain oak wood panels and natural marble slabs are used on the wall and floor surfaces. The natural graphic patterning and honed textures reinforce the quality and innate uniqueness of the materials. A central staircase ascends through the levels with custom artwork and integrated lighting to exaggerate the architectural geometry adding interest to an otherwise narrow condition. The staircase culminates at the rooftop level where residents enjoy an expansive private sky terrace.
Designed by Singapore architecture firm SCDA, Jinghope Villas are located in close proximity to the world-famous Humble Administrator's Garden in the city of Suzhou. The villa exteriors incorporate features of traditional architecture from this region. White walls together with dark grey accents present a simple and elegant Suzhou style. The interior decor of the villas exemplifies contemporary Asian design styles. SCDA is a multi-disciplinary architectural practice established in 1995. Principal, Chan Soo Khian was the recipient of the inaugural President’s Design Award, Singapore Designer of the Year and is part of the Panel of Designers for Poliform in Milan. SCDA’s designs strive for tranquility and calmness qualified by space, light and structural order. Architectural expressions are distilled to capture the spiritual essence of ‘place’. Its architecture and interiors are inspired by the cultural and climatic nuances of its context, integrating landscape, water features and blurring the distinction between interior and exterior. Spaces are often characterized by lush gardens, water courts and air wells, engendering a sensuous engagement with the elements. Projects display sensitivity to the inherent beauty of natural materials expressed through clarity in construction details and elemental architectural expression.
