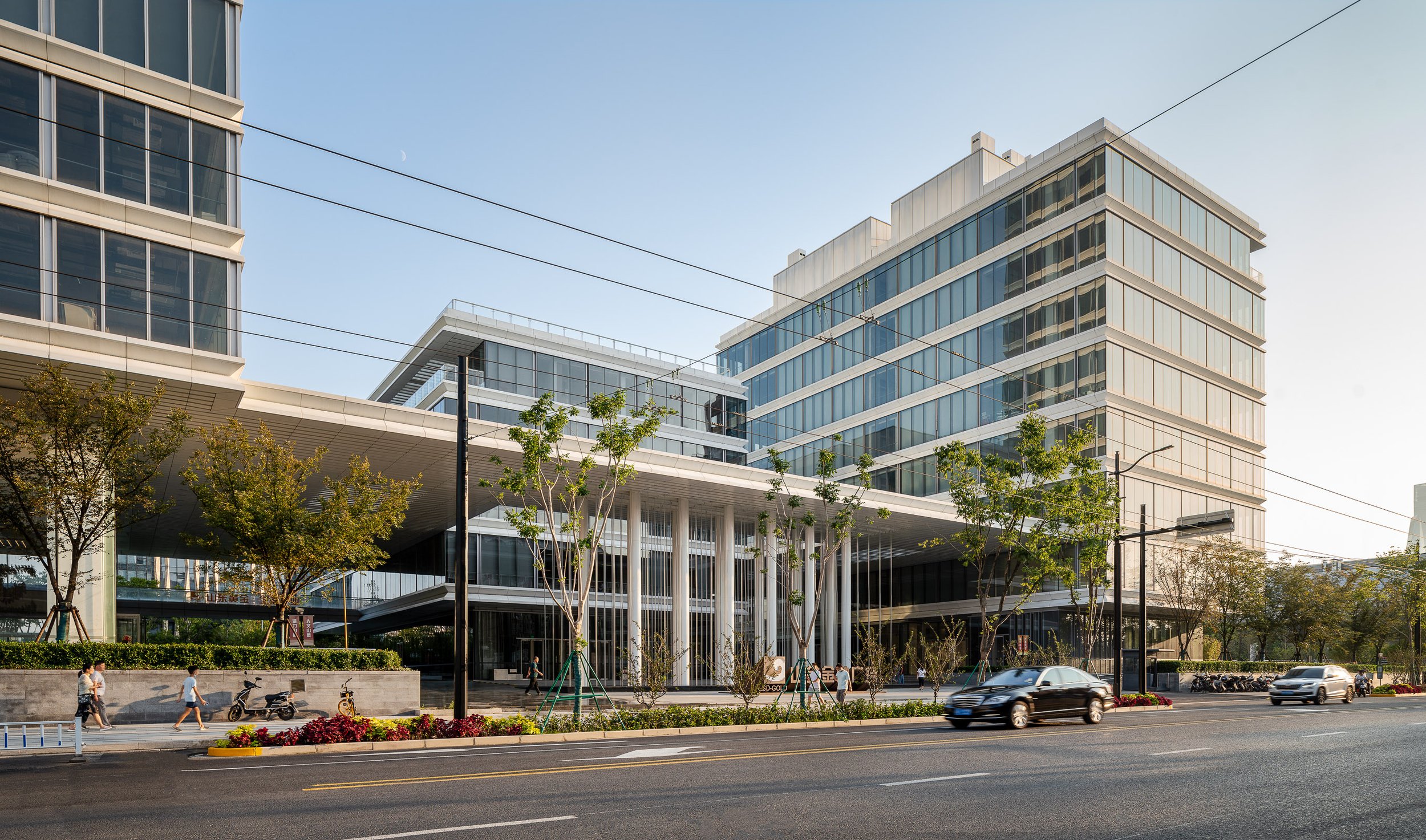
Located alongside Huangpu River in Yangpu District in Shanghai, Shandong Gold Poly Plaza was designed by leading architecture firm SOM. Consisting of four buildings of differing heights, the project covers more than 100,000 square meters.
An exterior bridge connects 3 of the towers and faces the Huangpu river just to the south. Architects pushed back the first floor of each building by 4 meters in order to lower density, creating a more spacious campus.
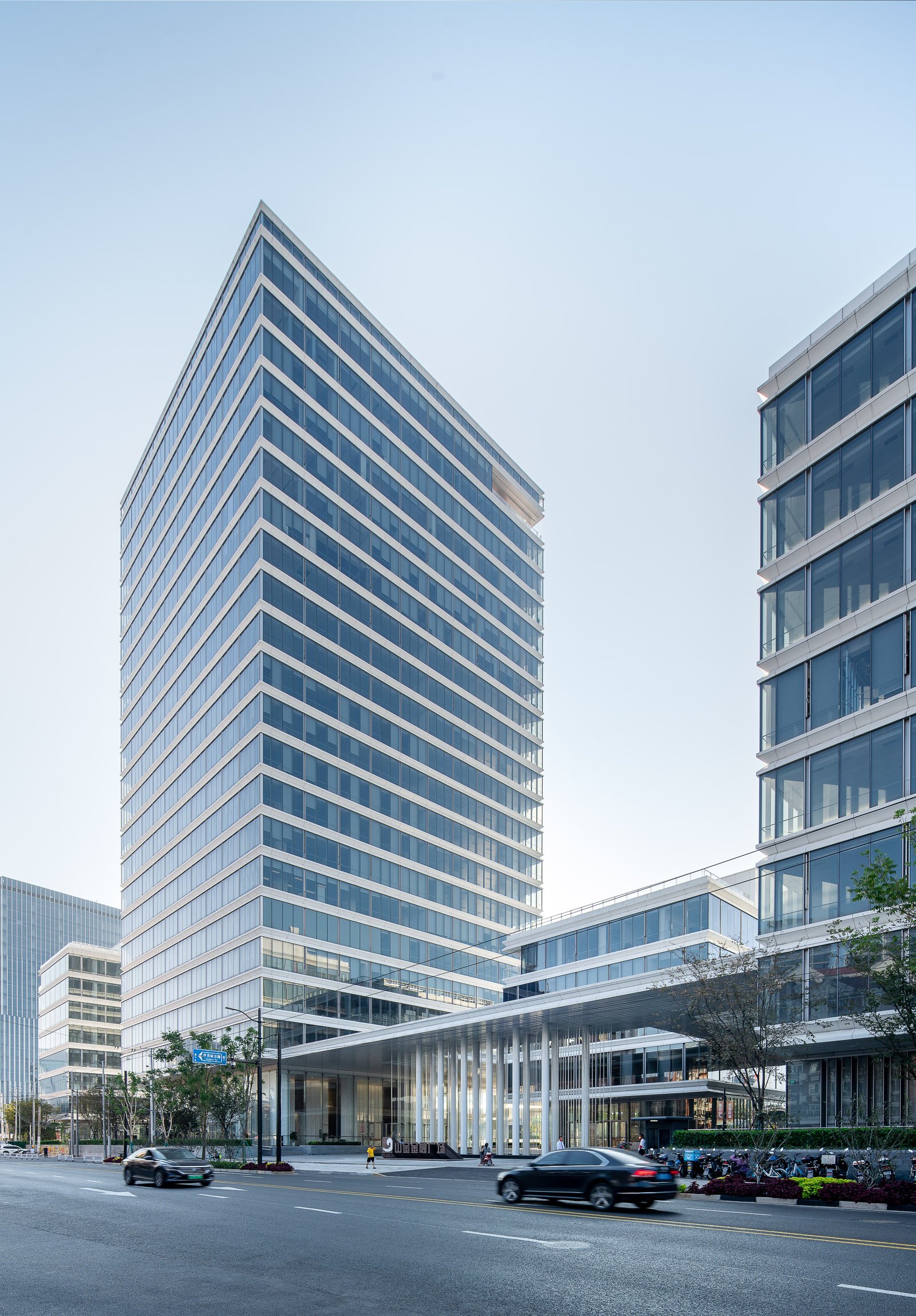
Located alongside Huangpu River in Yangpu District in Shanghai, Shandong Gold Poly Plaza was designed by leading architecture firm SOM. Consisting of four buildings of differing heights, the project covers more than 100,000 square meters.
An exterior bridge connects 3 of the towers and faces the Huangpu river just to the south. Architects pushed back the first floor of each building by 4 meters in order to lower density, creating a more spacious campus.
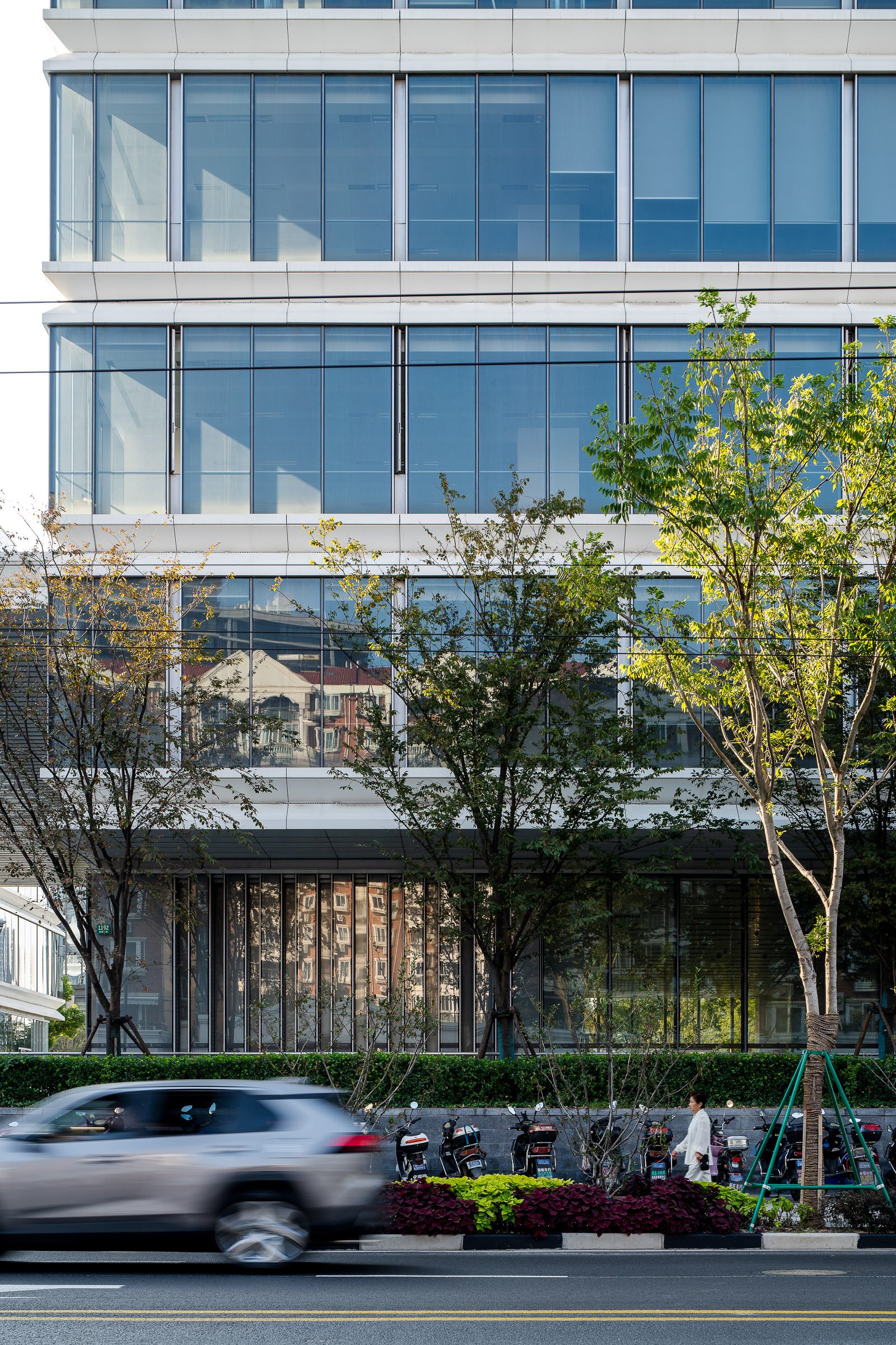
Located alongside Huangpu River in Yangpu District in Shanghai, Shandong Gold Poly Plaza was designed by leading architecture firm SOM. Consisting of four buildings of differing heights, the project covers more than 100,000 square meters.
An exterior bridge connects 3 of the towers and faces the Huangpu river just to the south. Architects pushed back the first floor of each building by 4 meters in order to lower density, creating a more spacious campus.
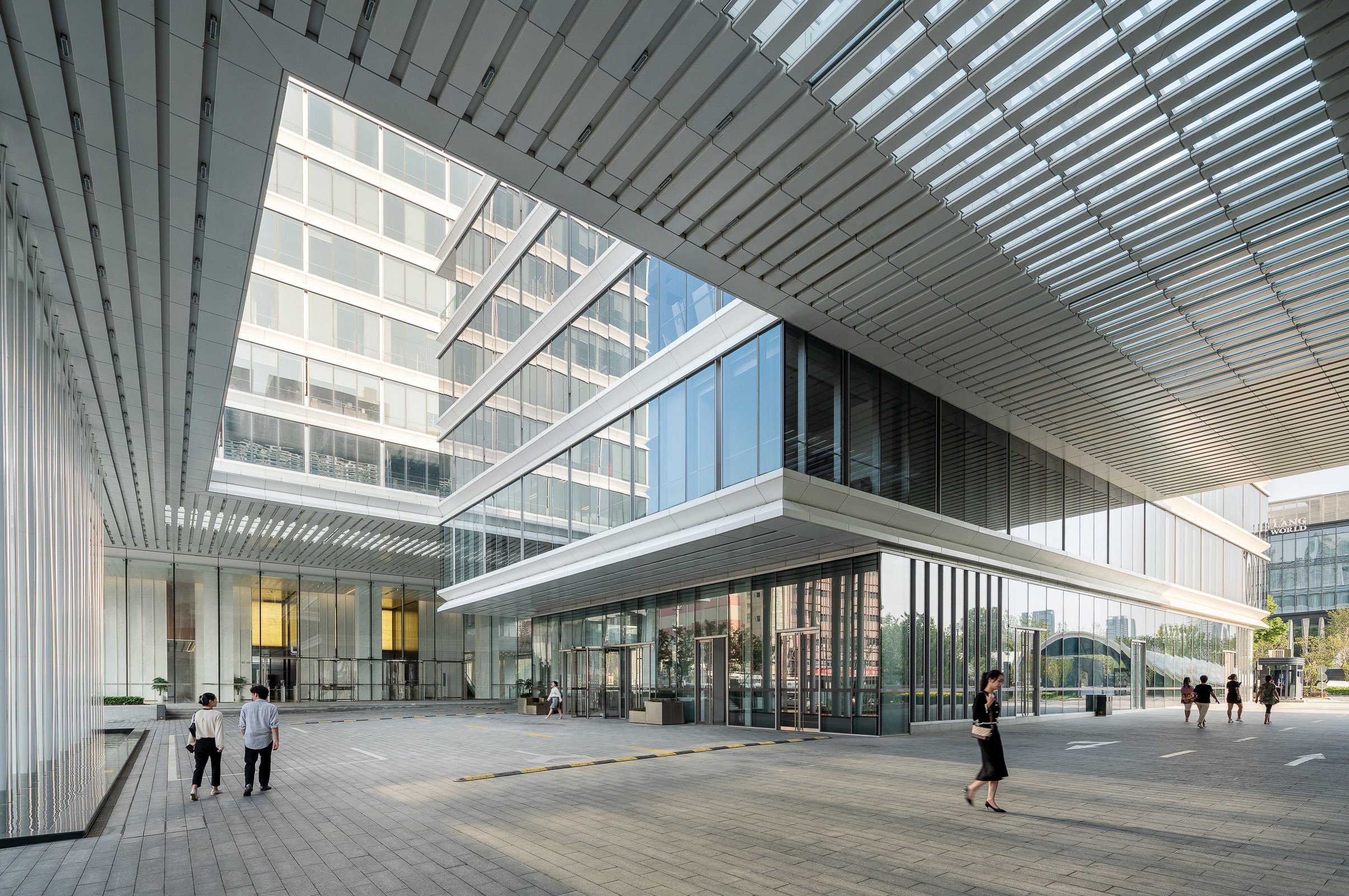
Located alongside Huangpu River in Yangpu District in Shanghai, Shandong Gold Poly Plaza was designed by leading architecture firm SOM. Consisting of four buildings of differing heights, the project covers more than 100,000 square meters.
An exterior bridge connects 3 of the towers and faces the Huangpu river just to the south. Architects pushed back the first floor of each building by 4 meters in order to lower density, creating a more spacious campus.
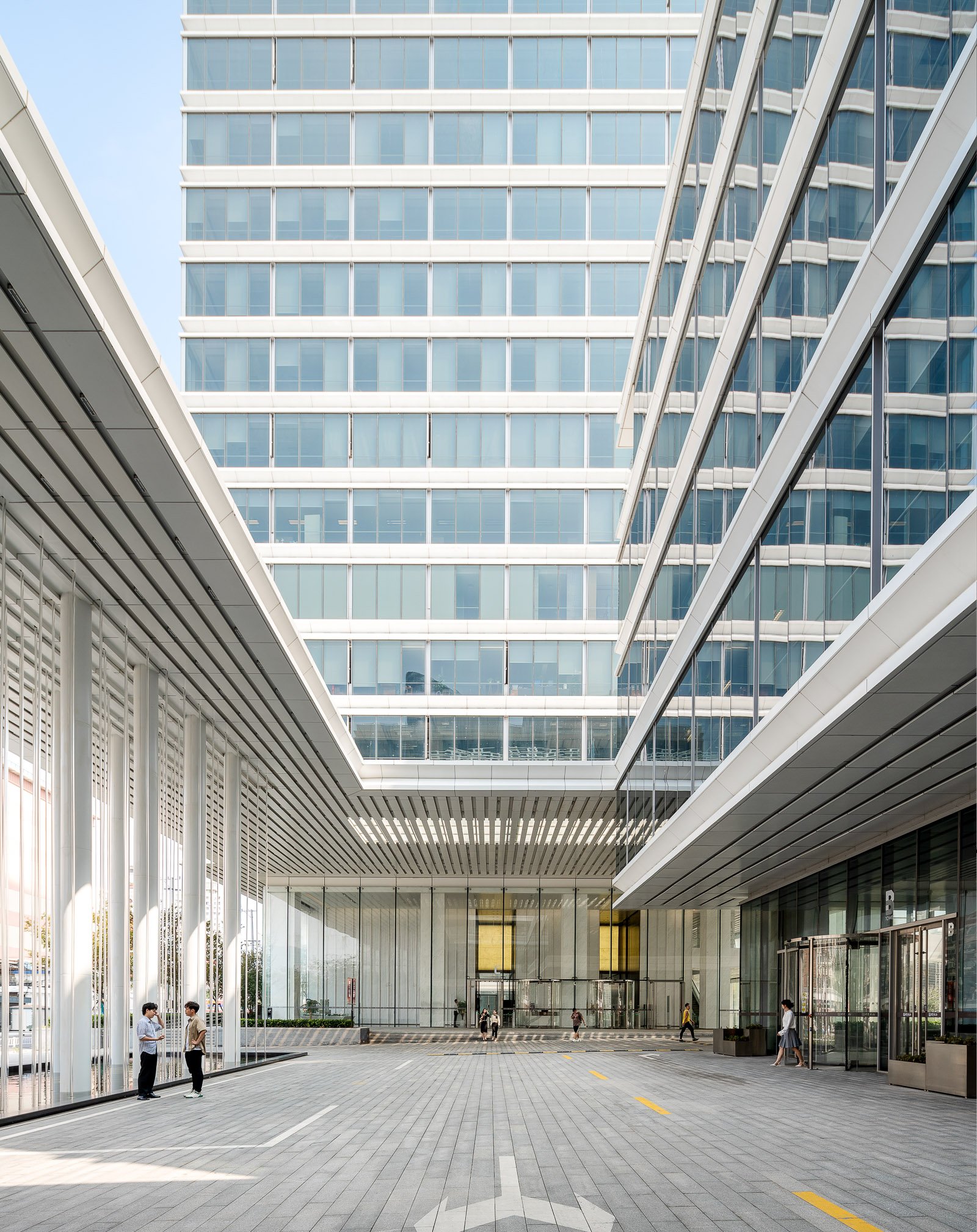
Located alongside Huangpu River in Yangpu District in Shanghai, Shandong Gold Poly Plaza was designed by leading architecture firm SOM. Consisting of four buildings of differing heights, the project covers more than 100,000 square meters.
An exterior bridge connects 3 of the towers and faces the Huangpu river just to the south. Architects pushed back the first floor of each building by 4 meters in order to lower density, creating a more spacious campus.
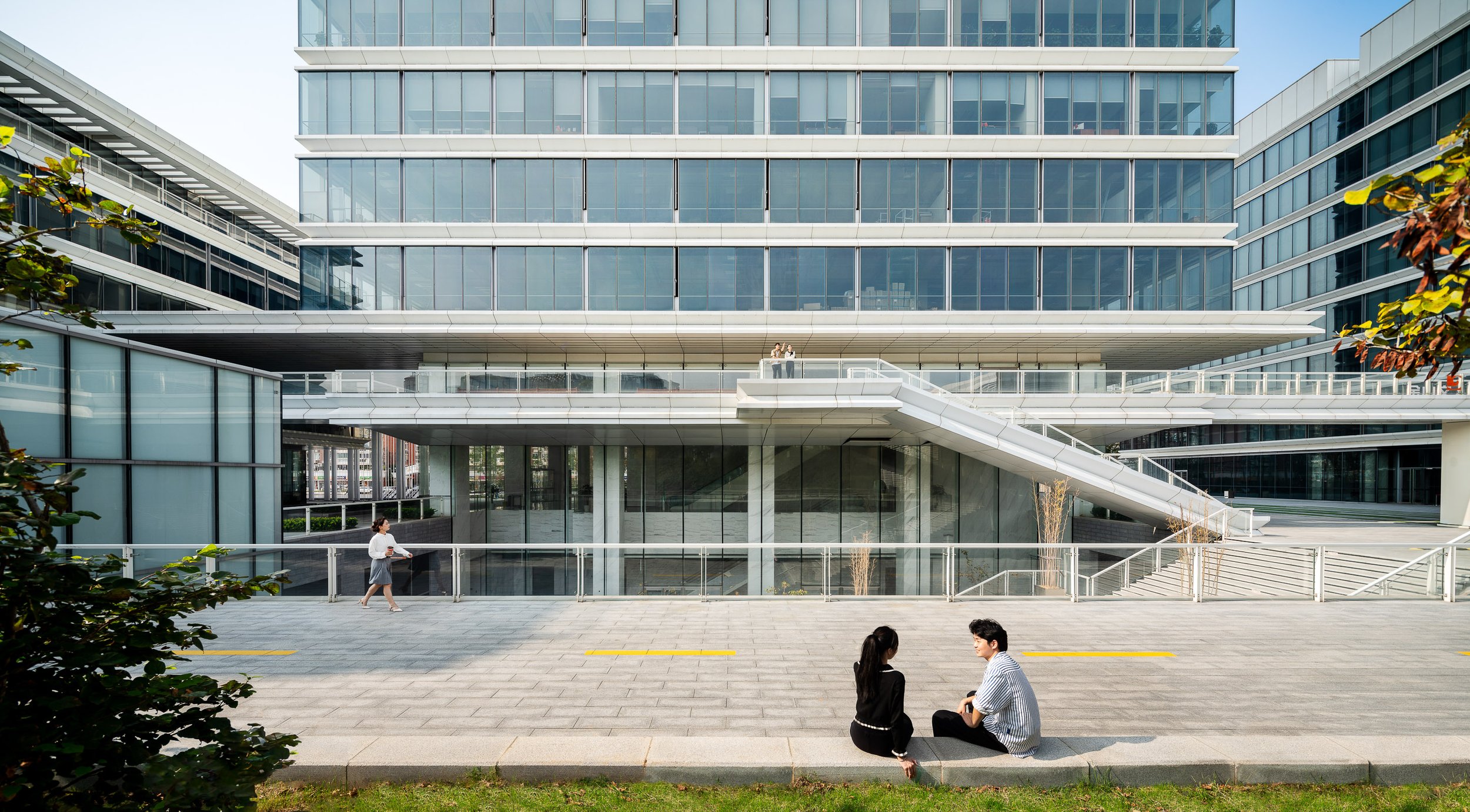
Located alongside Huangpu River in Yangpu District in Shanghai, Shandong Gold Poly Plaza was designed by leading architecture firm SOM. Consisting of four buildings of differing heights, the project covers more than 100,000 square meters.
An exterior bridge connects 3 of the towers and faces the Huangpu river just to the south. Architects pushed back the first floor of each building by 4 meters in order to lower density, creating a more spacious campus.
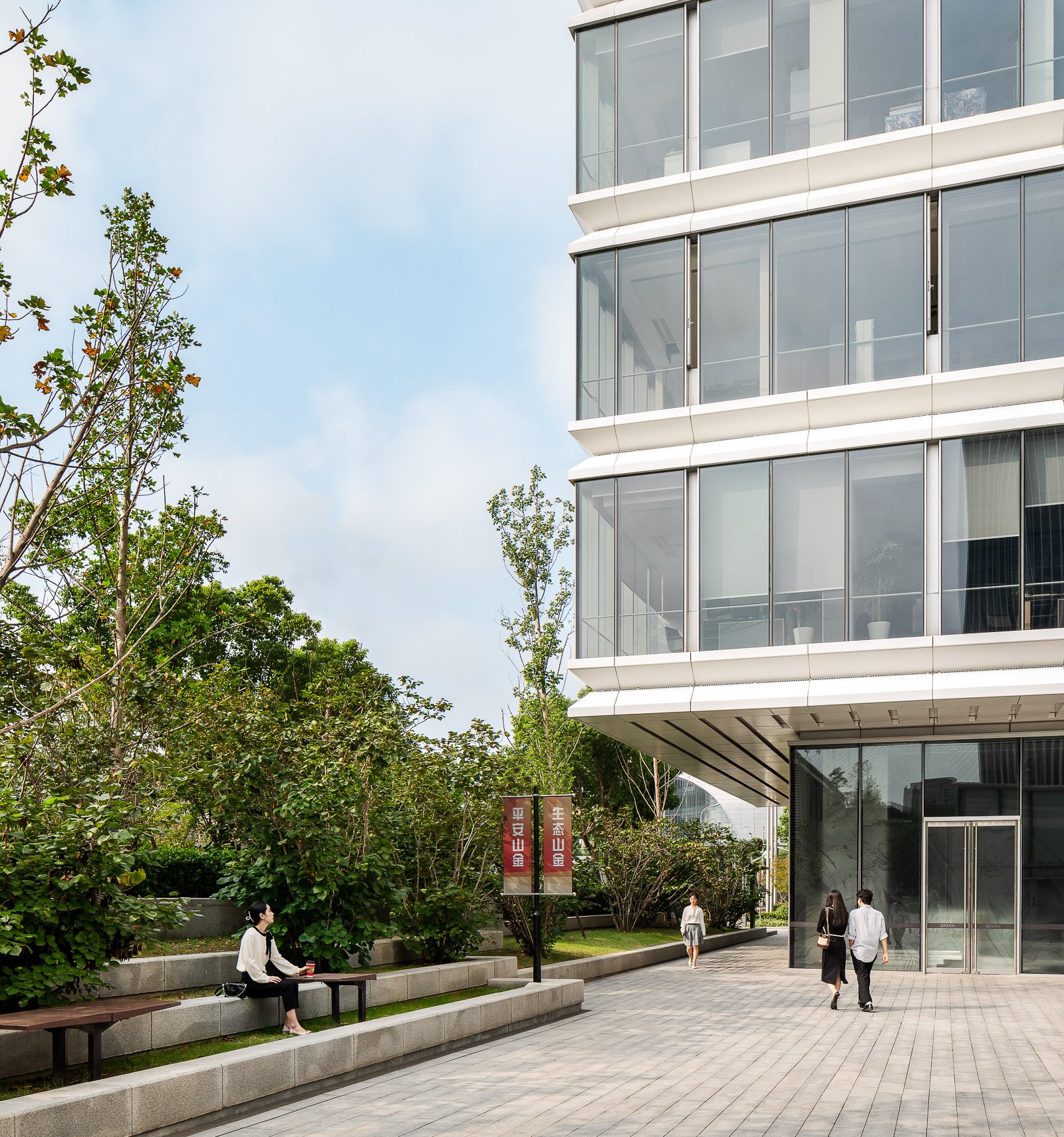
Located alongside Huangpu River in Yangpu District in Shanghai, Shandong Gold Poly Plaza was designed by leading architecture firm SOM. Consisting of four buildings of differing heights, the project covers more than 100,000 square meters.
An exterior bridge connects 3 of the towers and faces the Huangpu river just to the south. Architects pushed back the first floor of each building by 4 meters in order to lower density, creating a more spacious campus.
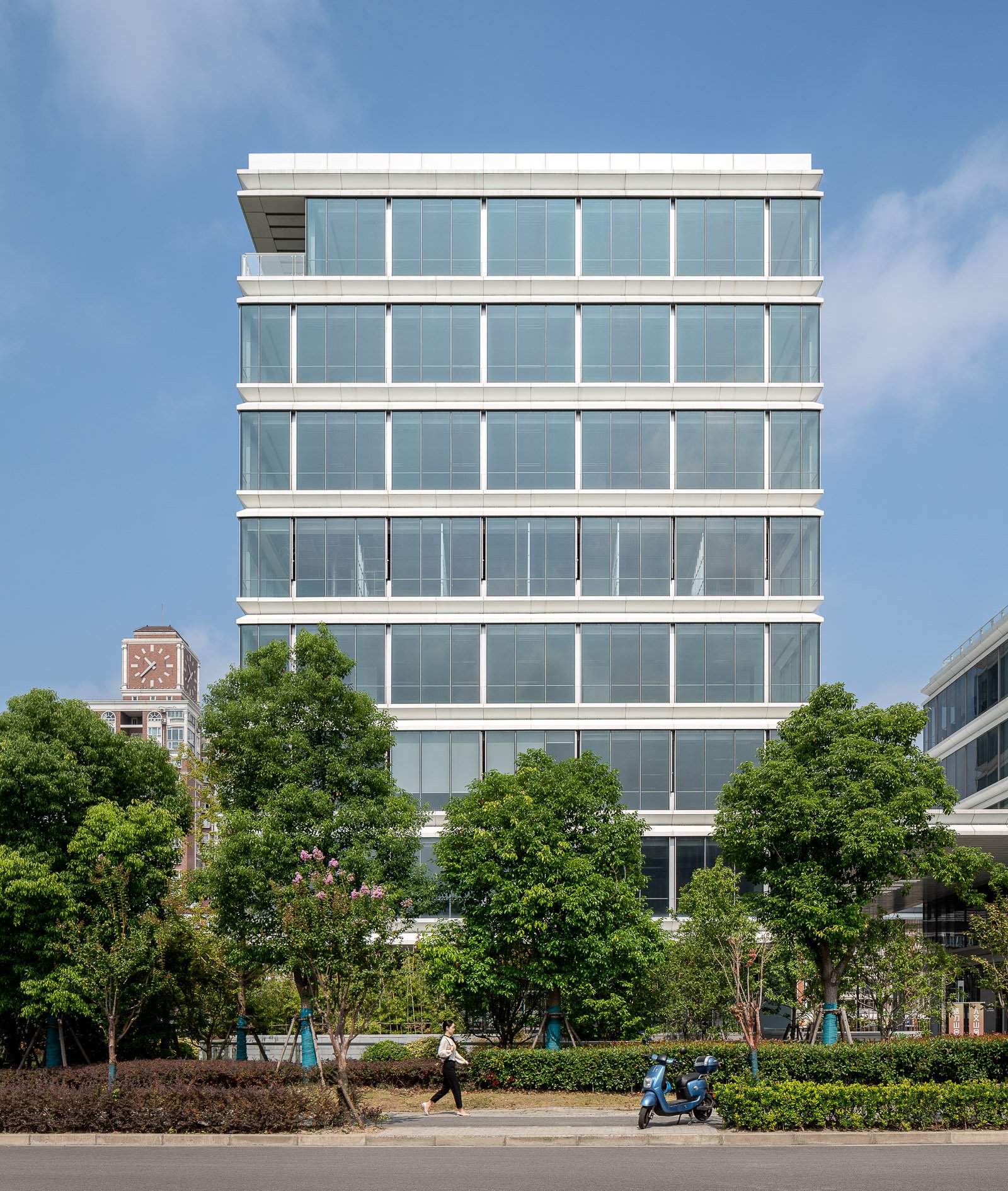
Located alongside Huangpu River in Yangpu District in Shanghai, Shandong Gold Poly Plaza was designed by leading architecture firm SOM. Consisting of four buildings of differing heights, the project covers more than 100,000 square meters.
An exterior bridge connects 3 of the towers and faces the Huangpu river just to the south. Architects pushed back the first floor of each building by 4 meters in order to lower density, creating a more spacious campus.
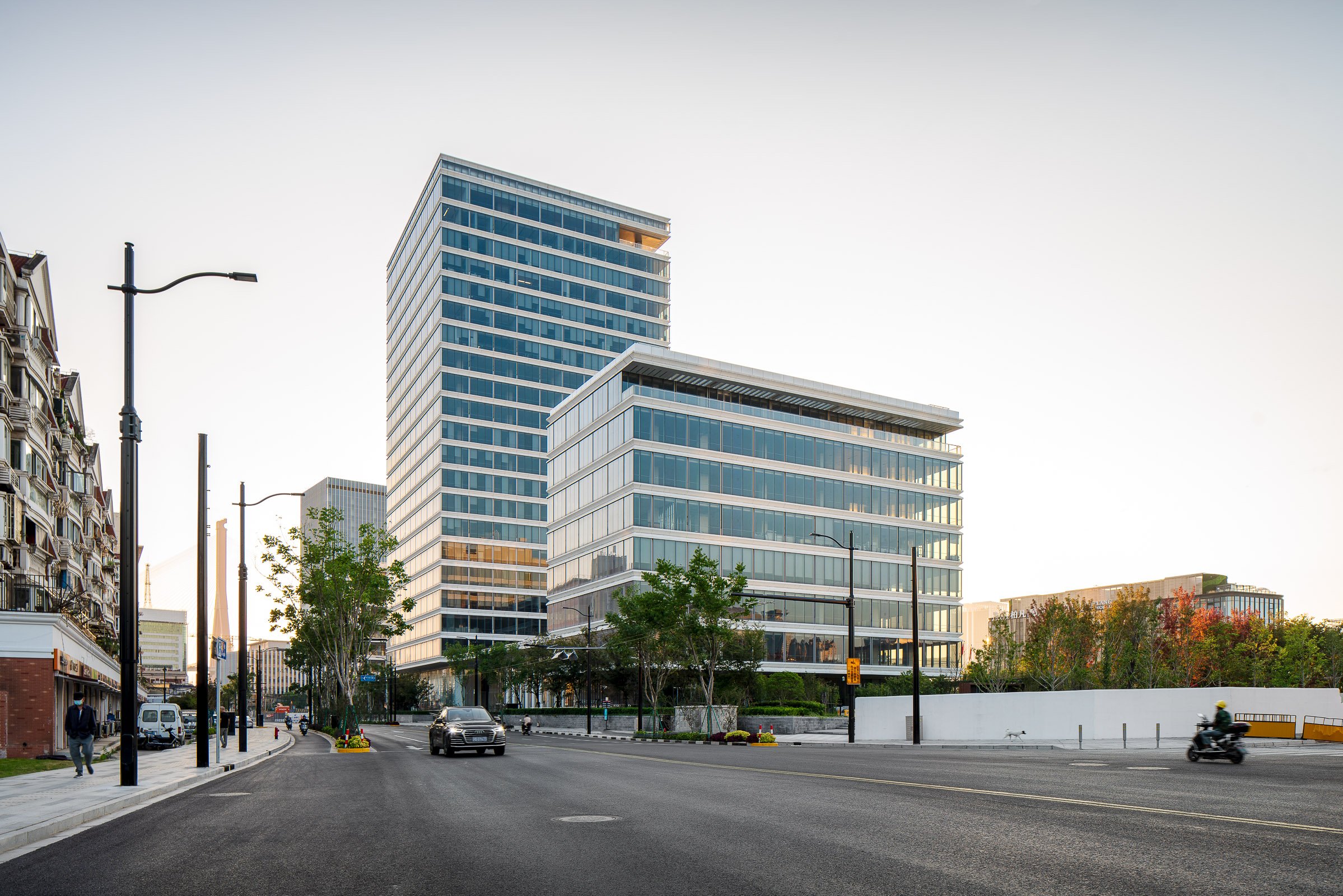
Located alongside Huangpu River in Yangpu District in Shanghai, Shandong Gold Poly Plaza was designed by leading architecture firm SOM. Consisting of four buildings of differing heights, the project covers more than 100,000 square meters.
An exterior bridge connects 3 of the towers and faces the Huangpu river just to the south. Architects pushed back the first floor of each building by 4 meters in order to lower density, creating a more spacious campus.
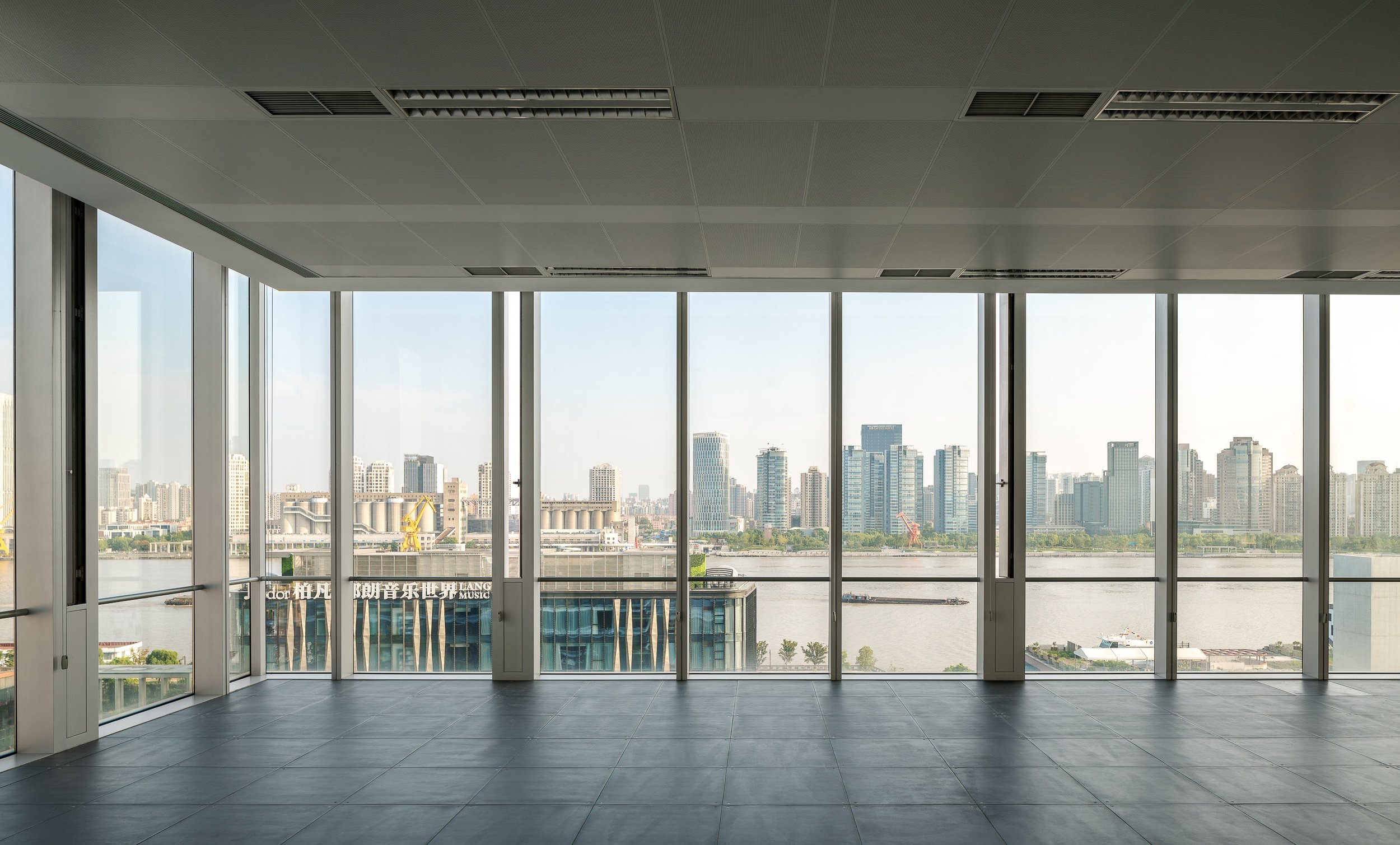
Located alongside Huangpu River in Yangpu District in Shanghai, Shandong Gold Poly Plaza was designed by leading architecture firm SOM. Consisting of four buildings of differing heights, the project covers more than 100,000 square meters.
An exterior bridge connects 3 of the towers and faces the Huangpu river just to the south. Architects pushed back the first floor of each building by 4 meters in order to lower density, creating a more spacious campus.
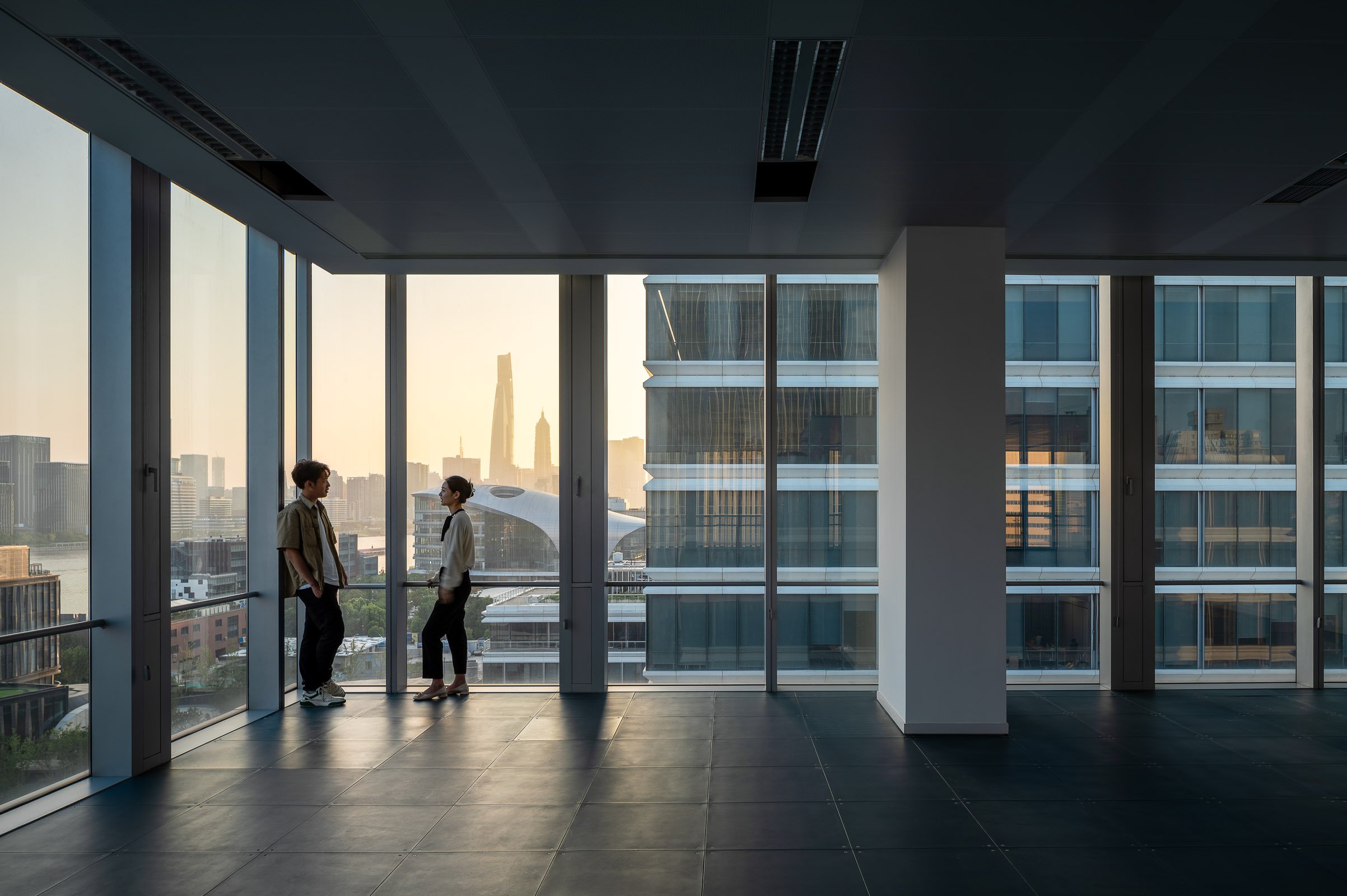
Located alongside Huangpu River in Yangpu District in Shanghai, Shandong Gold Poly Plaza was designed by leading architecture firm SOM. Consisting of four buildings of differing heights, the project covers more than 100,000 square meters.
An exterior bridge connects 3 of the towers and faces the Huangpu river just to the south. Architects pushed back the first floor of each building by 4 meters in order to lower density, creating a more spacious campus.
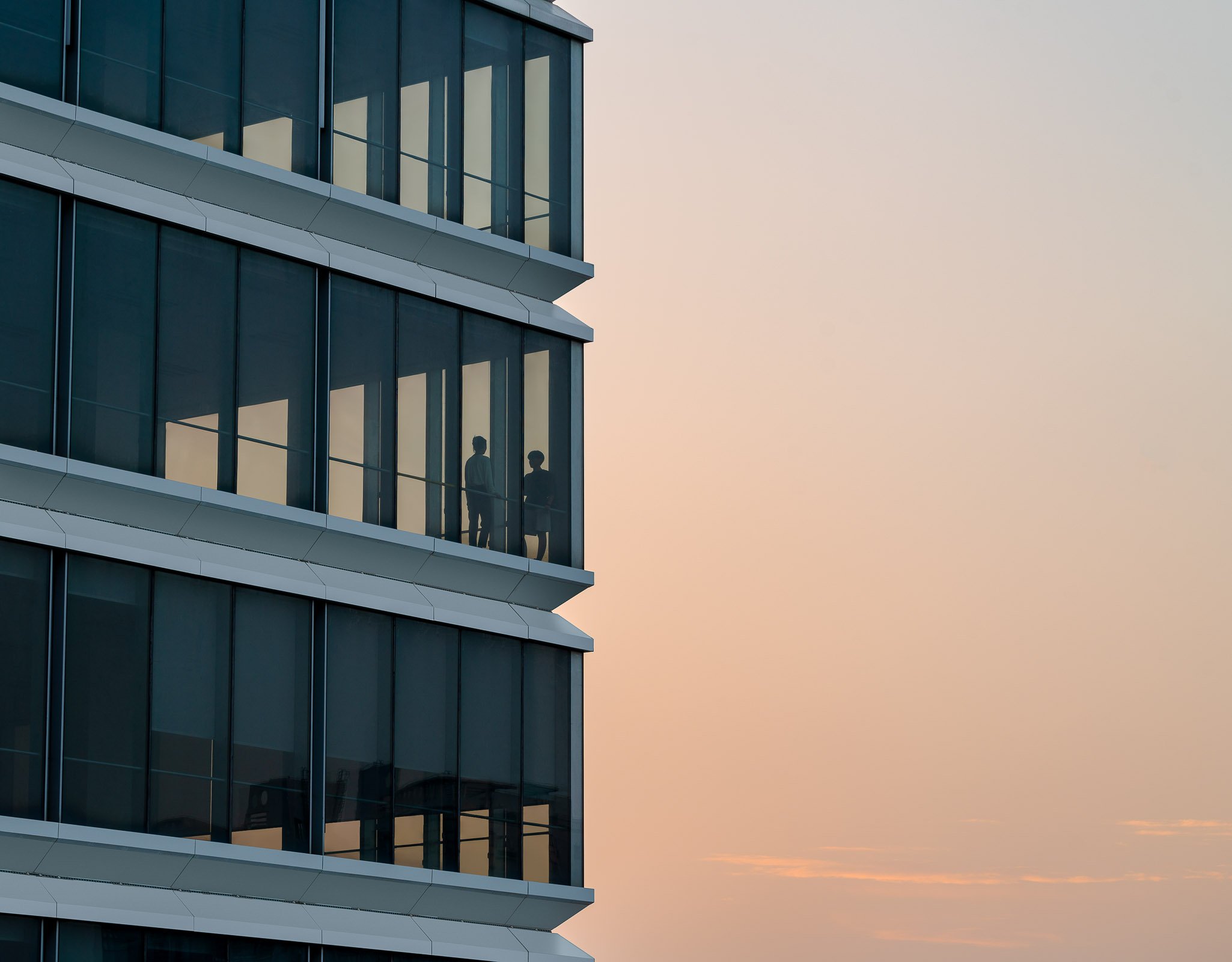
Located alongside Huangpu River in Yangpu District in Shanghai, Shandong Gold Poly Plaza was designed by leading architecture firm SOM. Consisting of four buildings of differing heights, the project covers more than 100,000 square meters.
An exterior bridge connects 3 of the towers and faces the Huangpu river just to the south. Architects pushed back the first floor of each building by 4 meters in order to lower density, creating a more spacious campus.
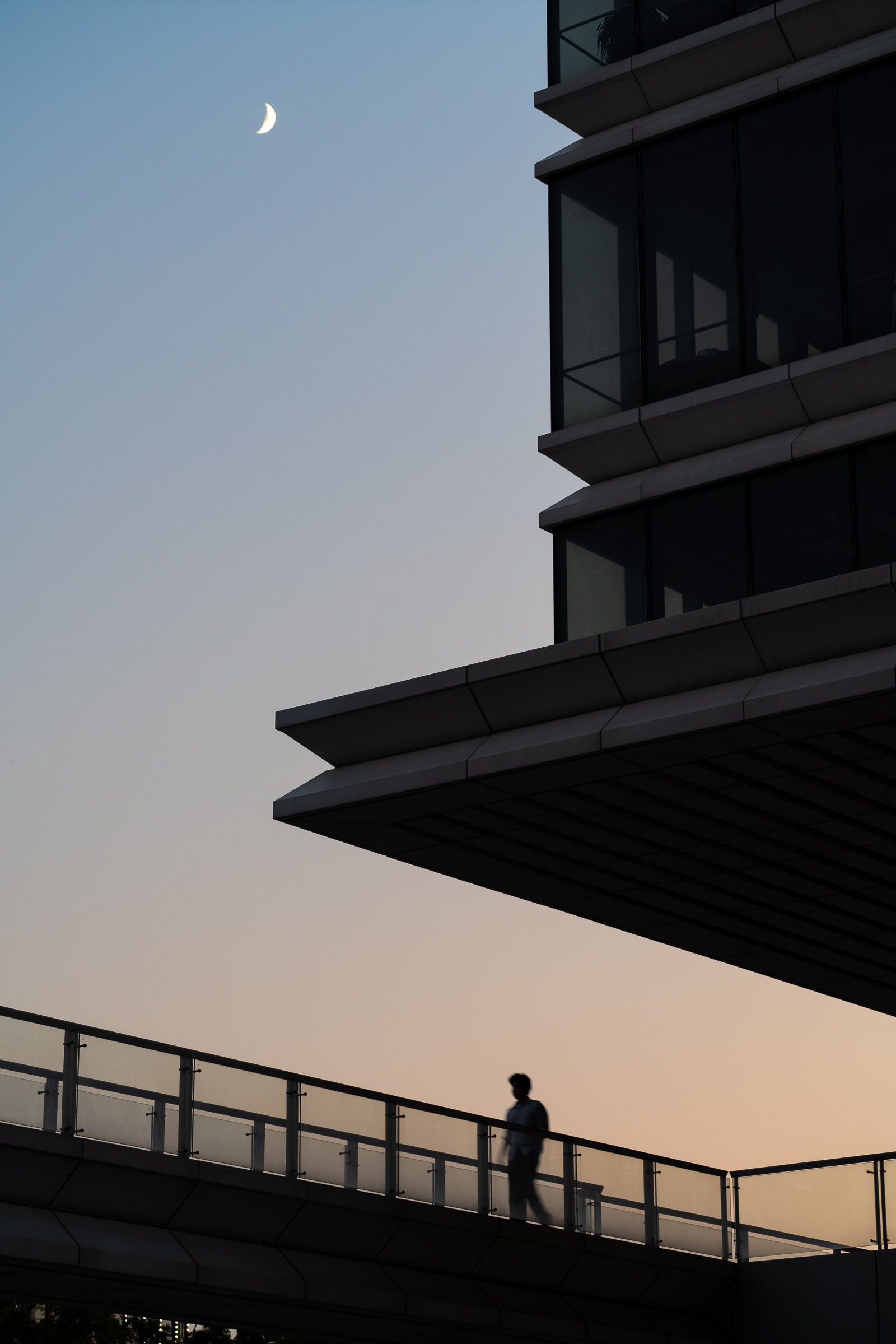
Located alongside Huangpu River in Yangpu District in Shanghai, Shandong Gold Poly Plaza was designed by leading architecture firm SOM. Consisting of four buildings of differing heights, the project covers more than 100,000 square meters.
An exterior bridge connects 3 of the towers and faces the Huangpu river just to the south. Architects pushed back the first floor of each building by 4 meters in order to lower density, creating a more spacious campus.

Located alongside Huangpu River in Yangpu District in Shanghai, Shandong Gold Poly Plaza was designed by leading architecture firm SOM. Consisting of four buildings of differing heights, the project covers more than 100,000 square meters.
An exterior bridge connects 3 of the towers and faces the Huangpu river just to the south. Architects pushed back the first floor of each building by 4 meters in order to lower density, creating a more spacious campus.
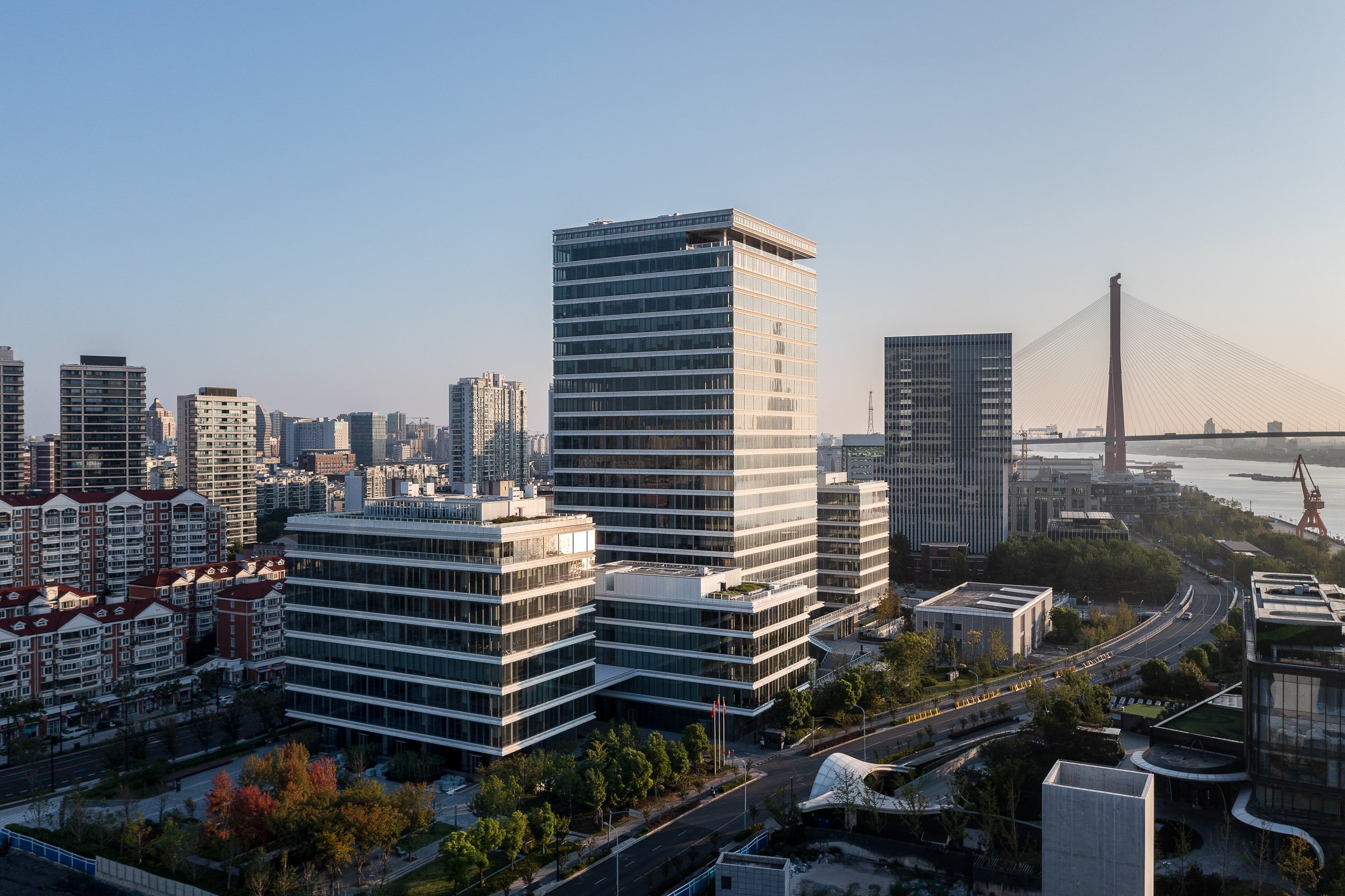
Located alongside Huangpu River in Yangpu District in Shanghai, Shandong Gold Poly Plaza was designed by leading architecture firm SOM. Consisting of four buildings of differing heights, the project covers more than 100,000 square meters.
An exterior bridge connects 3 of the towers and faces the Huangpu river just to the south. Architects pushed back the first floor of each building by 4 meters in order to lower density, creating a more spacious campus.
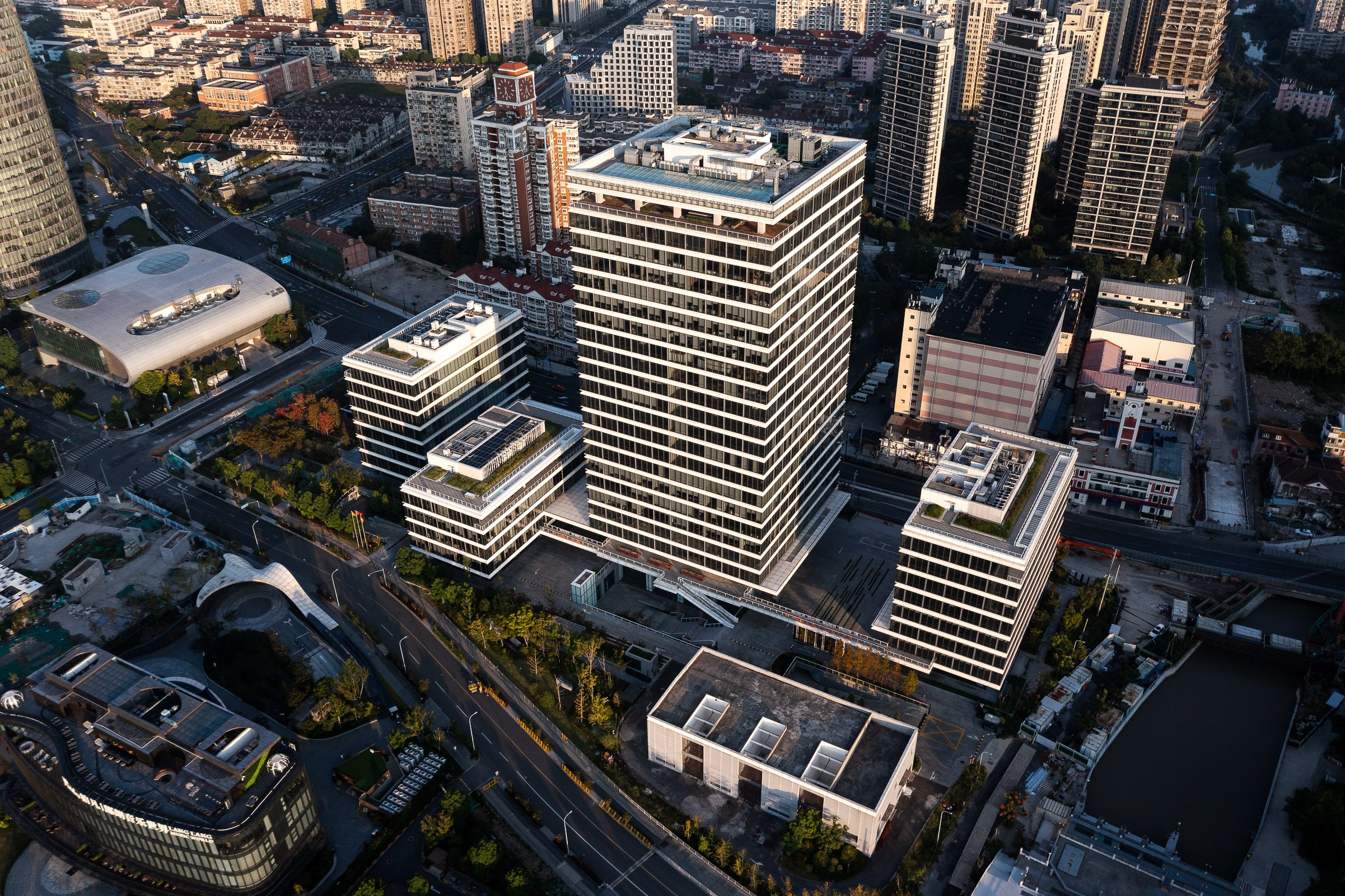
Located alongside Huangpu River in Yangpu District in Shanghai, Shandong Gold Poly Plaza was designed by leading architecture firm SOM. Consisting of four buildings of differing heights, the project covers more than 100,000 square meters.
An exterior bridge connects 3 of the towers and faces the Huangpu river just to the south. Architects pushed back the first floor of each building by 4 meters in order to lower density, creating a more spacious campus.
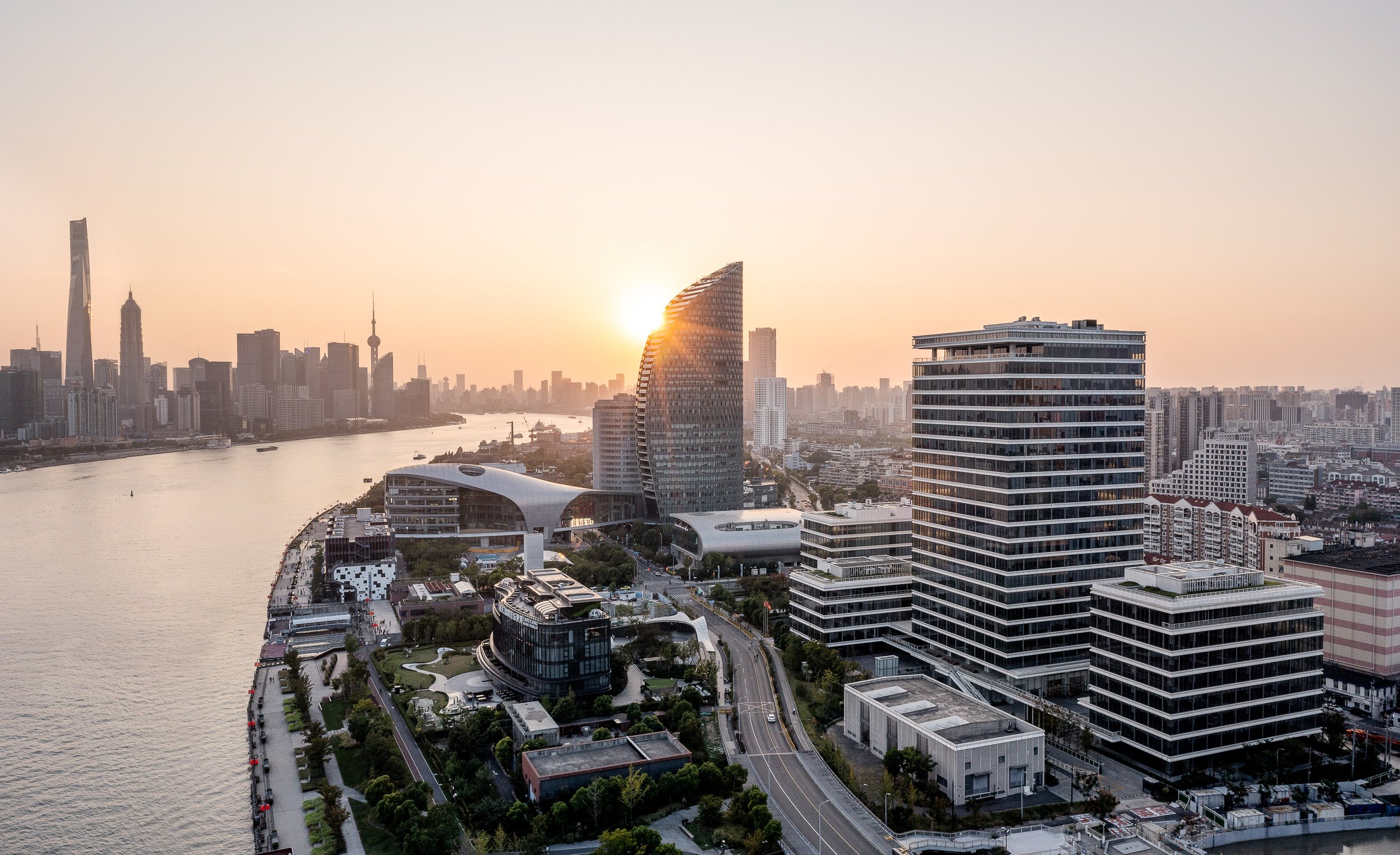
Located alongside Huangpu River in Yangpu District in Shanghai, Shandong Gold Poly Plaza was designed by leading architecture firm SOM. Consisting of four buildings of differing heights, the project covers more than 100,000 square meters.
An exterior bridge connects 3 of the towers and faces the Huangpu river just to the south. Architects pushed back the first floor of each building by 4 meters in order to lower density, creating a more spacious campus.

















Located alongside Huangpu River in Yangpu District in Shanghai, Shandong Gold Poly Plaza was designed by leading architecture firm SOM. Consisting of four buildings of differing heights, the project covers more than 100,000 square meters.
An exterior bridge connects 3 of the towers and faces the Huangpu river just to the south. Architects pushed back the first floor of each building by 4 meters in order to lower density, creating a more spacious campus.
Located alongside Huangpu River in Yangpu District in Shanghai, Shandong Gold Poly Plaza was designed by leading architecture firm SOM. Consisting of four buildings of differing heights, the project covers more than 100,000 square meters.
An exterior bridge connects 3 of the towers and faces the Huangpu river just to the south. Architects pushed back the first floor of each building by 4 meters in order to lower density, creating a more spacious campus.
Located alongside Huangpu River in Yangpu District in Shanghai, Shandong Gold Poly Plaza was designed by leading architecture firm SOM. Consisting of four buildings of differing heights, the project covers more than 100,000 square meters.
An exterior bridge connects 3 of the towers and faces the Huangpu river just to the south. Architects pushed back the first floor of each building by 4 meters in order to lower density, creating a more spacious campus.
Located alongside Huangpu River in Yangpu District in Shanghai, Shandong Gold Poly Plaza was designed by leading architecture firm SOM. Consisting of four buildings of differing heights, the project covers more than 100,000 square meters.
An exterior bridge connects 3 of the towers and faces the Huangpu river just to the south. Architects pushed back the first floor of each building by 4 meters in order to lower density, creating a more spacious campus.
Located alongside Huangpu River in Yangpu District in Shanghai, Shandong Gold Poly Plaza was designed by leading architecture firm SOM. Consisting of four buildings of differing heights, the project covers more than 100,000 square meters.
An exterior bridge connects 3 of the towers and faces the Huangpu river just to the south. Architects pushed back the first floor of each building by 4 meters in order to lower density, creating a more spacious campus.
Located alongside Huangpu River in Yangpu District in Shanghai, Shandong Gold Poly Plaza was designed by leading architecture firm SOM. Consisting of four buildings of differing heights, the project covers more than 100,000 square meters.
An exterior bridge connects 3 of the towers and faces the Huangpu river just to the south. Architects pushed back the first floor of each building by 4 meters in order to lower density, creating a more spacious campus.
Located alongside Huangpu River in Yangpu District in Shanghai, Shandong Gold Poly Plaza was designed by leading architecture firm SOM. Consisting of four buildings of differing heights, the project covers more than 100,000 square meters.
An exterior bridge connects 3 of the towers and faces the Huangpu river just to the south. Architects pushed back the first floor of each building by 4 meters in order to lower density, creating a more spacious campus.
Located alongside Huangpu River in Yangpu District in Shanghai, Shandong Gold Poly Plaza was designed by leading architecture firm SOM. Consisting of four buildings of differing heights, the project covers more than 100,000 square meters.
An exterior bridge connects 3 of the towers and faces the Huangpu river just to the south. Architects pushed back the first floor of each building by 4 meters in order to lower density, creating a more spacious campus.
Located alongside Huangpu River in Yangpu District in Shanghai, Shandong Gold Poly Plaza was designed by leading architecture firm SOM. Consisting of four buildings of differing heights, the project covers more than 100,000 square meters.
An exterior bridge connects 3 of the towers and faces the Huangpu river just to the south. Architects pushed back the first floor of each building by 4 meters in order to lower density, creating a more spacious campus.
Located alongside Huangpu River in Yangpu District in Shanghai, Shandong Gold Poly Plaza was designed by leading architecture firm SOM. Consisting of four buildings of differing heights, the project covers more than 100,000 square meters.
An exterior bridge connects 3 of the towers and faces the Huangpu river just to the south. Architects pushed back the first floor of each building by 4 meters in order to lower density, creating a more spacious campus.
Located alongside Huangpu River in Yangpu District in Shanghai, Shandong Gold Poly Plaza was designed by leading architecture firm SOM. Consisting of four buildings of differing heights, the project covers more than 100,000 square meters.
An exterior bridge connects 3 of the towers and faces the Huangpu river just to the south. Architects pushed back the first floor of each building by 4 meters in order to lower density, creating a more spacious campus.
Located alongside Huangpu River in Yangpu District in Shanghai, Shandong Gold Poly Plaza was designed by leading architecture firm SOM. Consisting of four buildings of differing heights, the project covers more than 100,000 square meters.
An exterior bridge connects 3 of the towers and faces the Huangpu river just to the south. Architects pushed back the first floor of each building by 4 meters in order to lower density, creating a more spacious campus.
Located alongside Huangpu River in Yangpu District in Shanghai, Shandong Gold Poly Plaza was designed by leading architecture firm SOM. Consisting of four buildings of differing heights, the project covers more than 100,000 square meters.
An exterior bridge connects 3 of the towers and faces the Huangpu river just to the south. Architects pushed back the first floor of each building by 4 meters in order to lower density, creating a more spacious campus.
Located alongside Huangpu River in Yangpu District in Shanghai, Shandong Gold Poly Plaza was designed by leading architecture firm SOM. Consisting of four buildings of differing heights, the project covers more than 100,000 square meters.
An exterior bridge connects 3 of the towers and faces the Huangpu river just to the south. Architects pushed back the first floor of each building by 4 meters in order to lower density, creating a more spacious campus.
Located alongside Huangpu River in Yangpu District in Shanghai, Shandong Gold Poly Plaza was designed by leading architecture firm SOM. Consisting of four buildings of differing heights, the project covers more than 100,000 square meters.
An exterior bridge connects 3 of the towers and faces the Huangpu river just to the south. Architects pushed back the first floor of each building by 4 meters in order to lower density, creating a more spacious campus.
Located alongside Huangpu River in Yangpu District in Shanghai, Shandong Gold Poly Plaza was designed by leading architecture firm SOM. Consisting of four buildings of differing heights, the project covers more than 100,000 square meters.
An exterior bridge connects 3 of the towers and faces the Huangpu river just to the south. Architects pushed back the first floor of each building by 4 meters in order to lower density, creating a more spacious campus.
Located alongside Huangpu River in Yangpu District in Shanghai, Shandong Gold Poly Plaza was designed by leading architecture firm SOM. Consisting of four buildings of differing heights, the project covers more than 100,000 square meters.
An exterior bridge connects 3 of the towers and faces the Huangpu river just to the south. Architects pushed back the first floor of each building by 4 meters in order to lower density, creating a more spacious campus.
