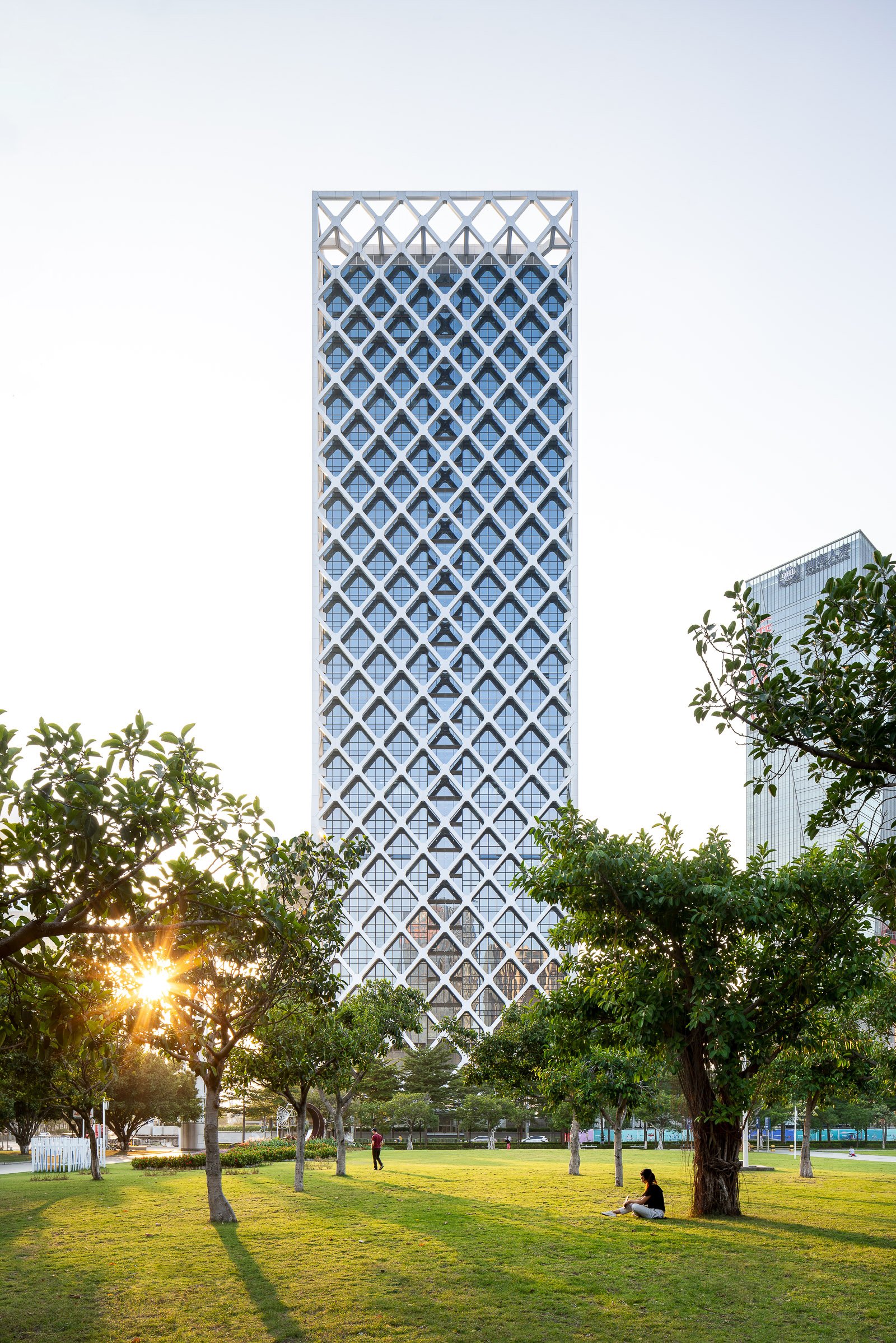
This new 150-meter-tall, mixed-use tower in Bao’an, Shenzhen, will be a world-class benchmark for sustainable design that uses naturally ventilated atria and a column-free external structure.
Vertical atria stretching the full height of the tower's east and west facades will provide ventilation and natural air circulation, improving the building's mechanical performance. Adjacent to a public park, and only three blocks from the sea, the tower will offer inhabitants spectacular views at every floor via the tall atria.
The structure will be an external steel diagrid, a symbol of SOM’s rich tradition of integrating architectural design and structural engineering. The diagrid will be pulled away from the facade, enabling flexible and column-free interior office space. It also will provide solar shading.
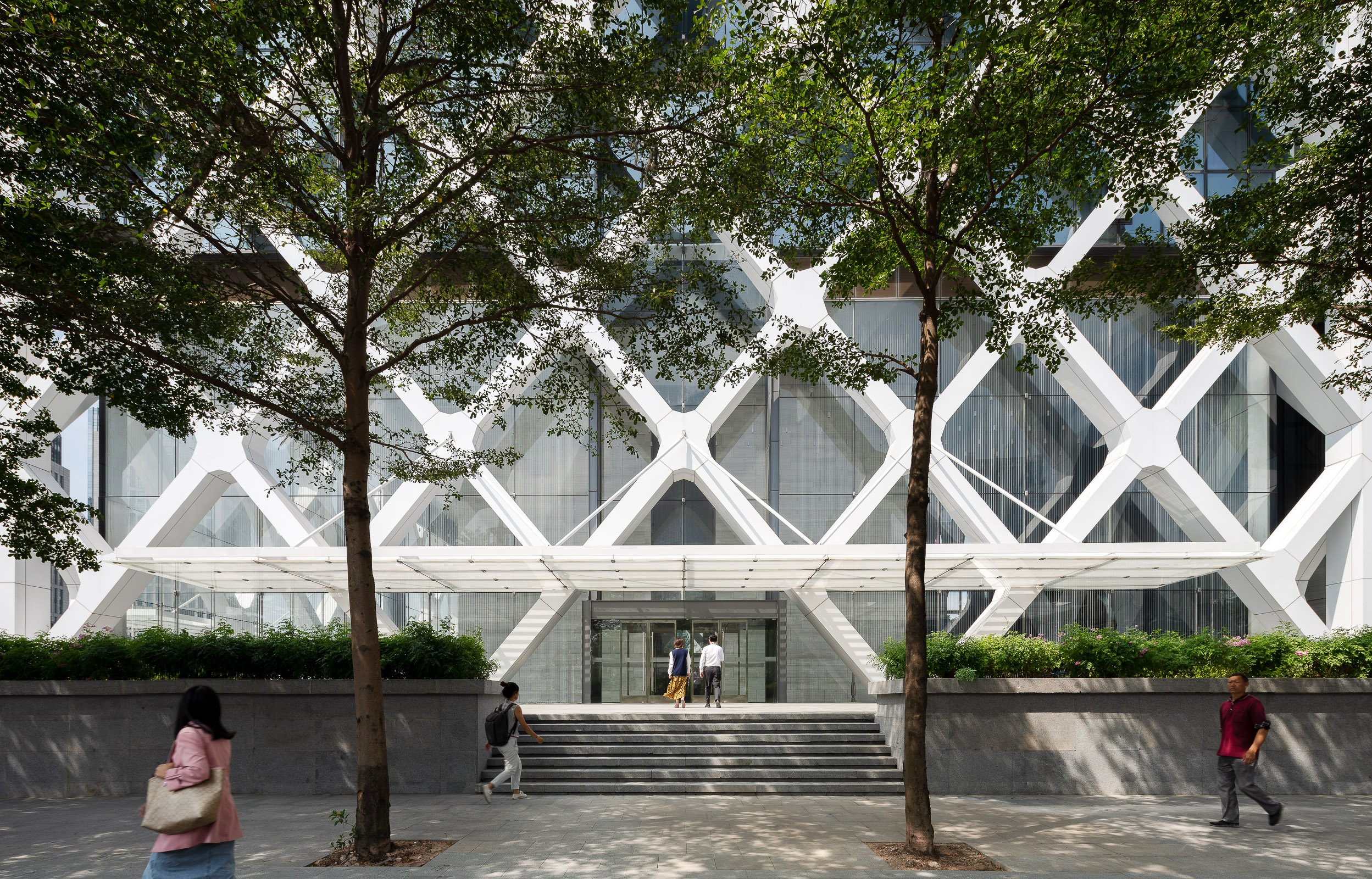
This new 150-meter-tall, mixed-use tower in Bao’an, Shenzhen, will be a world-class benchmark for sustainable design that uses naturally ventilated atria and a column-free external structure.
Vertical atria stretching the full height of the tower's east and west facades will provide ventilation and natural air circulation, improving the building's mechanical performance. Adjacent to a public park, and only three blocks from the sea, the tower will offer inhabitants spectacular views at every floor via the tall atria.
The structure will be an external steel diagrid, a symbol of SOM’s rich tradition of integrating architectural design and structural engineering. The diagrid will be pulled away from the facade, enabling flexible and column-free interior office space. It also will provide solar shading.
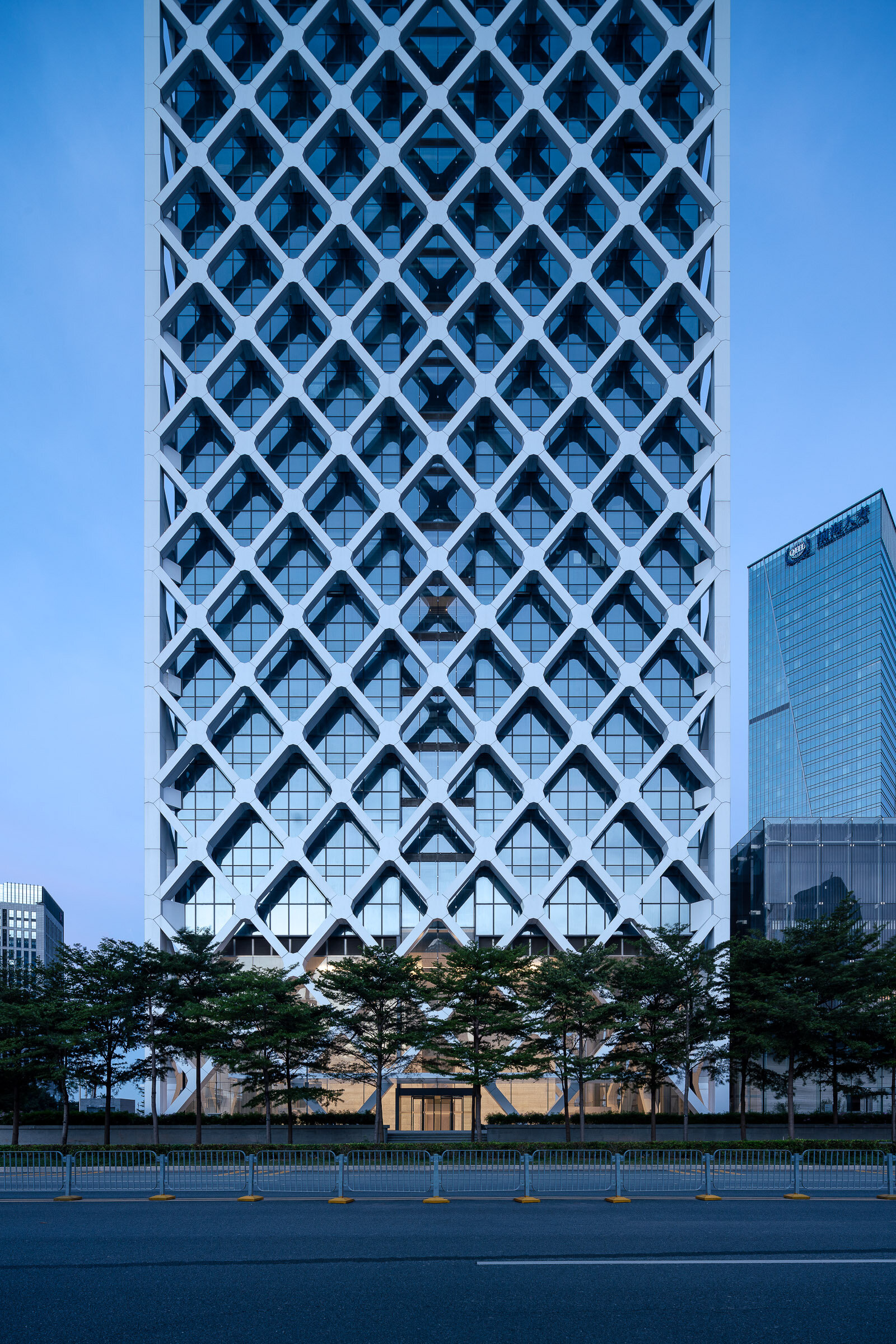
This new 150-meter-tall, mixed-use tower in Bao’an, Shenzhen, will be a world-class benchmark for sustainable design that uses naturally ventilated atria and a column-free external structure.
Vertical atria stretching the full height of the tower's east and west facades will provide ventilation and natural air circulation, improving the building's mechanical performance. Adjacent to a public park, and only three blocks from the sea, the tower will offer inhabitants spectacular views at every floor via the tall atria.
The structure will be an external steel diagrid, a symbol of SOM’s rich tradition of integrating architectural design and structural engineering. The diagrid will be pulled away from the facade, enabling flexible and column-free interior office space. It also will provide solar shading.
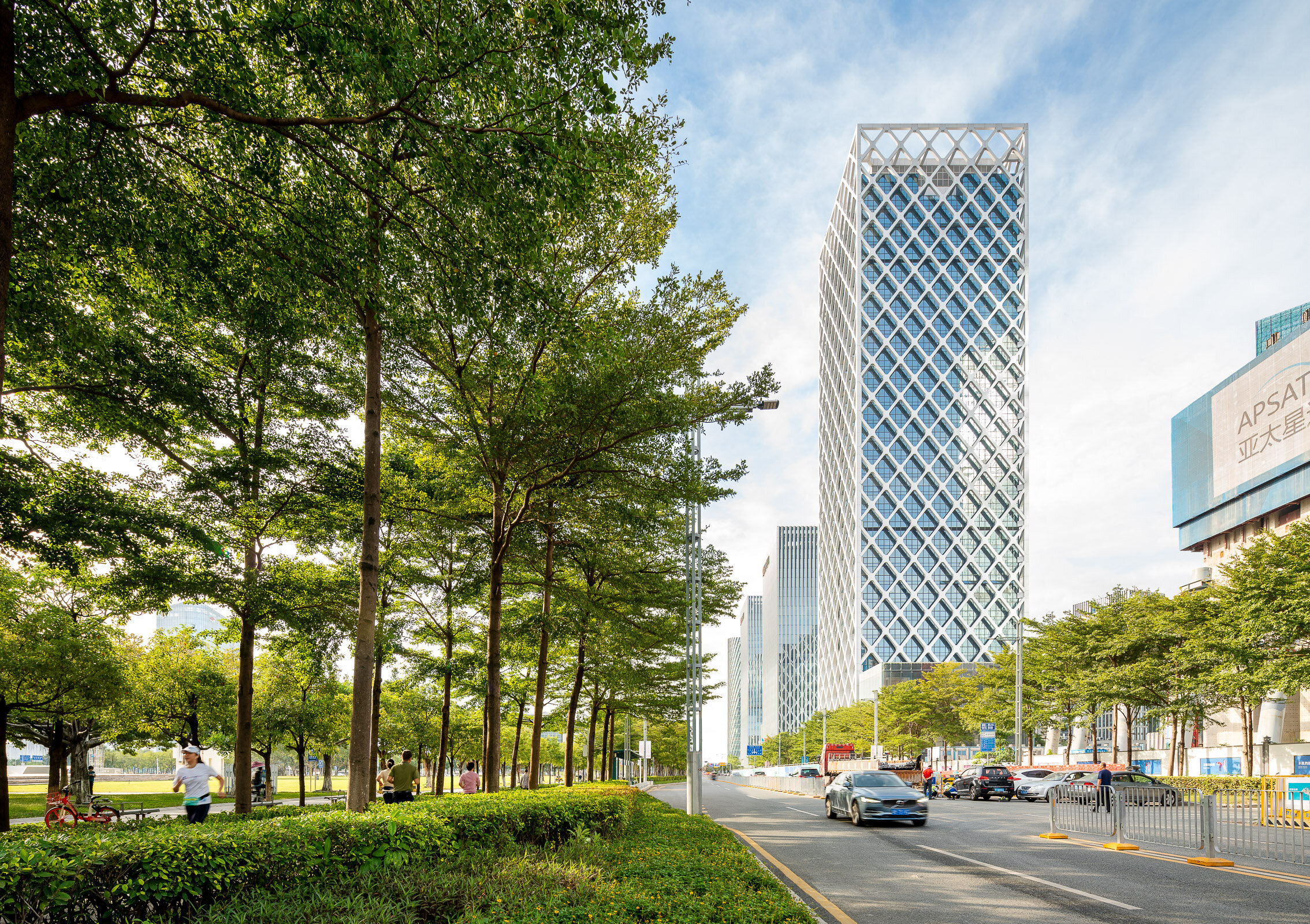
This new 150-meter-tall, mixed-use tower in Bao’an, Shenzhen, will be a world-class benchmark for sustainable design that uses naturally ventilated atria and a column-free external structure.
Vertical atria stretching the full height of the tower's east and west facades will provide ventilation and natural air circulation, improving the building's mechanical performance. Adjacent to a public park, and only three blocks from the sea, the tower will offer inhabitants spectacular views at every floor via the tall atria.
The structure will be an external steel diagrid, a symbol of SOM’s rich tradition of integrating architectural design and structural engineering. The diagrid will be pulled away from the facade, enabling flexible and column-free interior office space. It also will provide solar shading.
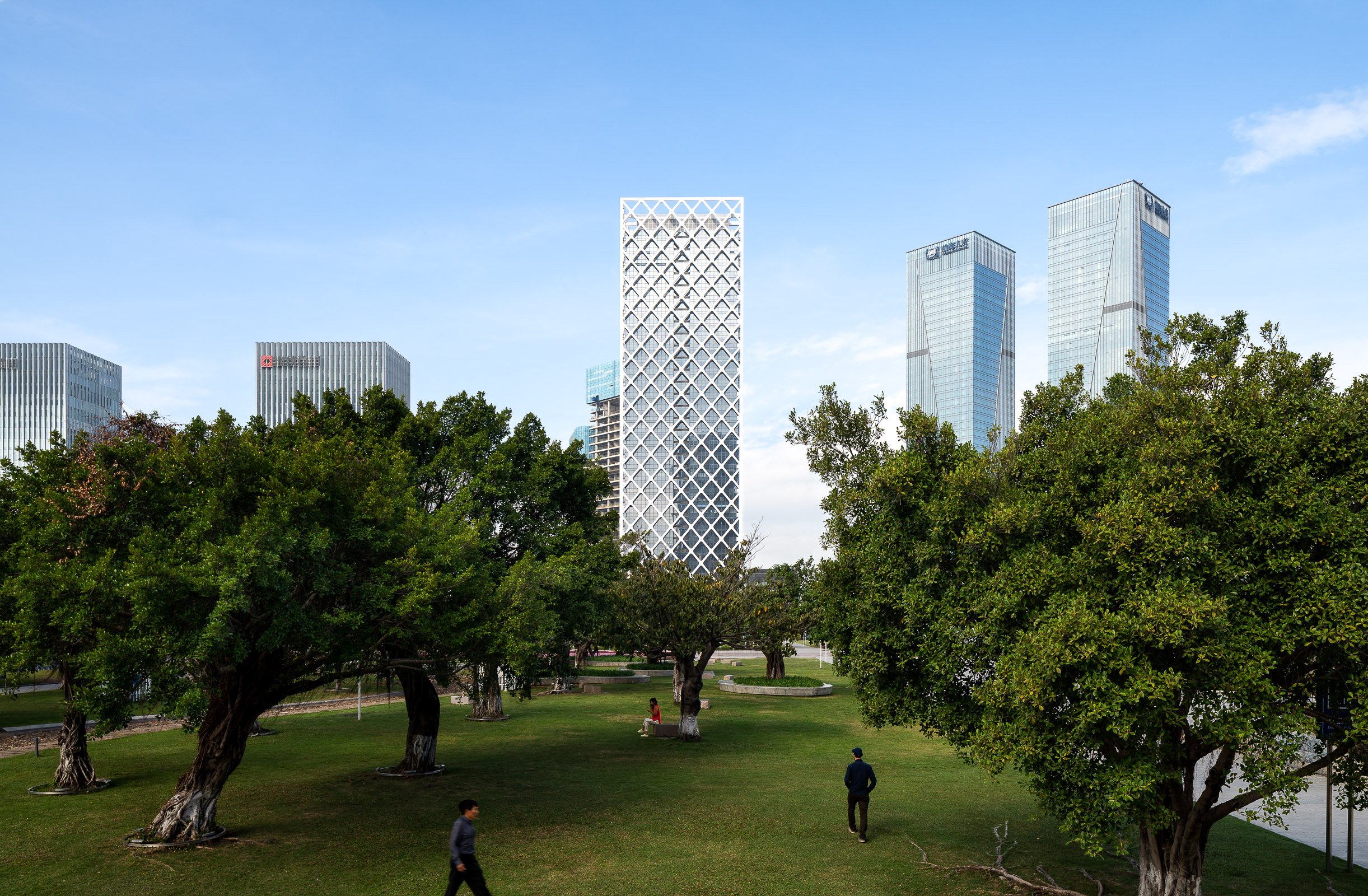
This new 150-meter-tall, mixed-use tower in Bao’an, Shenzhen, will be a world-class benchmark for sustainable design that uses naturally ventilated atria and a column-free external structure.
Vertical atria stretching the full height of the tower's east and west facades will provide ventilation and natural air circulation, improving the building's mechanical performance. Adjacent to a public park, and only three blocks from the sea, the tower will offer inhabitants spectacular views at every floor via the tall atria.
The structure will be an external steel diagrid, a symbol of SOM’s rich tradition of integrating architectural design and structural engineering. The diagrid will be pulled away from the facade, enabling flexible and column-free interior office space. It also will provide solar shading.
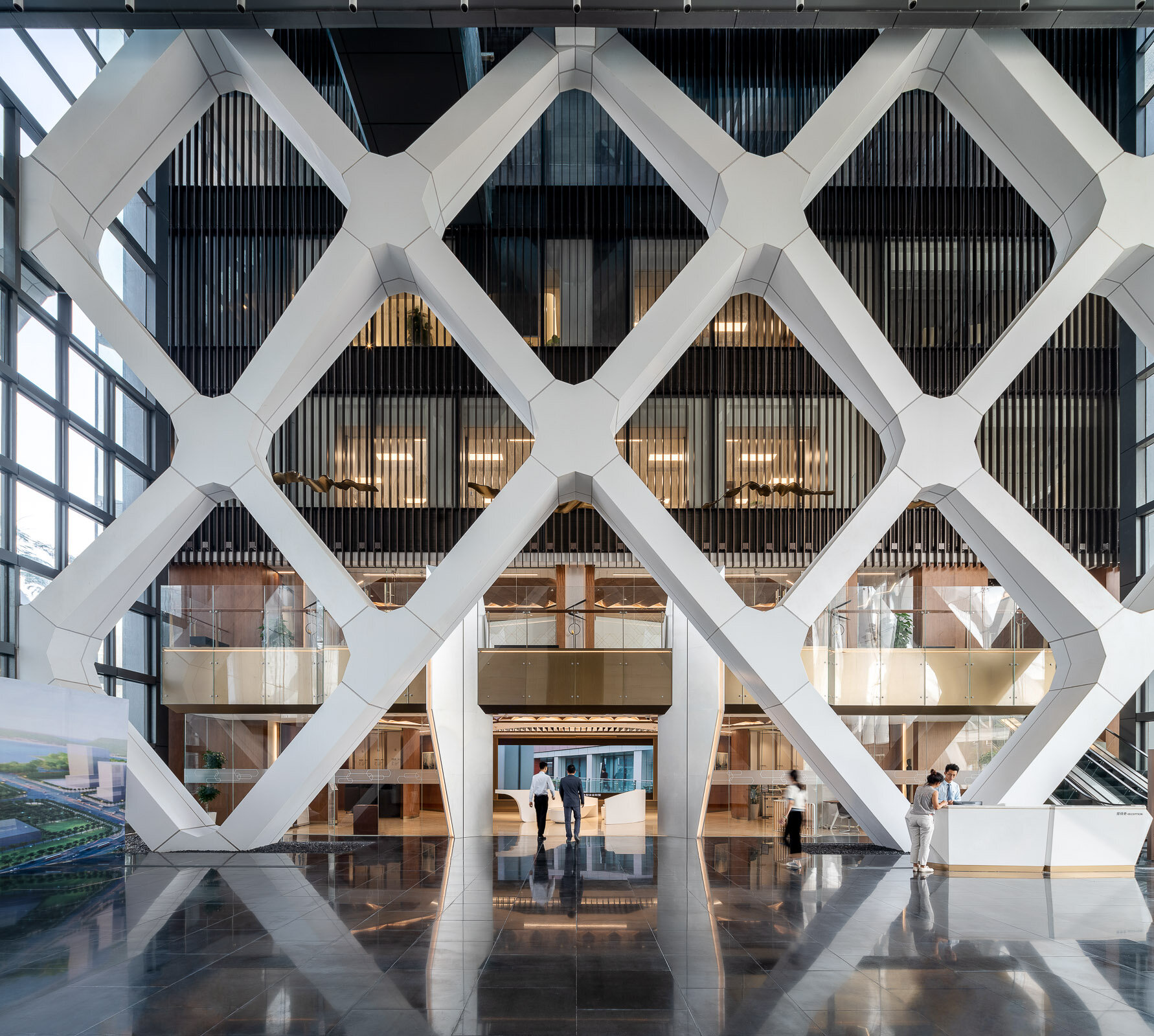
This new 150-meter-tall, mixed-use tower in Bao’an, Shenzhen, will be a world-class benchmark for sustainable design that uses naturally ventilated atria and a column-free external structure.
Vertical atria stretching the full height of the tower's east and west facades will provide ventilation and natural air circulation, improving the building's mechanical performance. Adjacent to a public park, and only three blocks from the sea, the tower will offer inhabitants spectacular views at every floor via the tall atria.
The structure will be an external steel diagrid, a symbol of SOM’s rich tradition of integrating architectural design and structural engineering. The diagrid will be pulled away from the facade, enabling flexible and column-free interior office space. It also will provide solar shading.
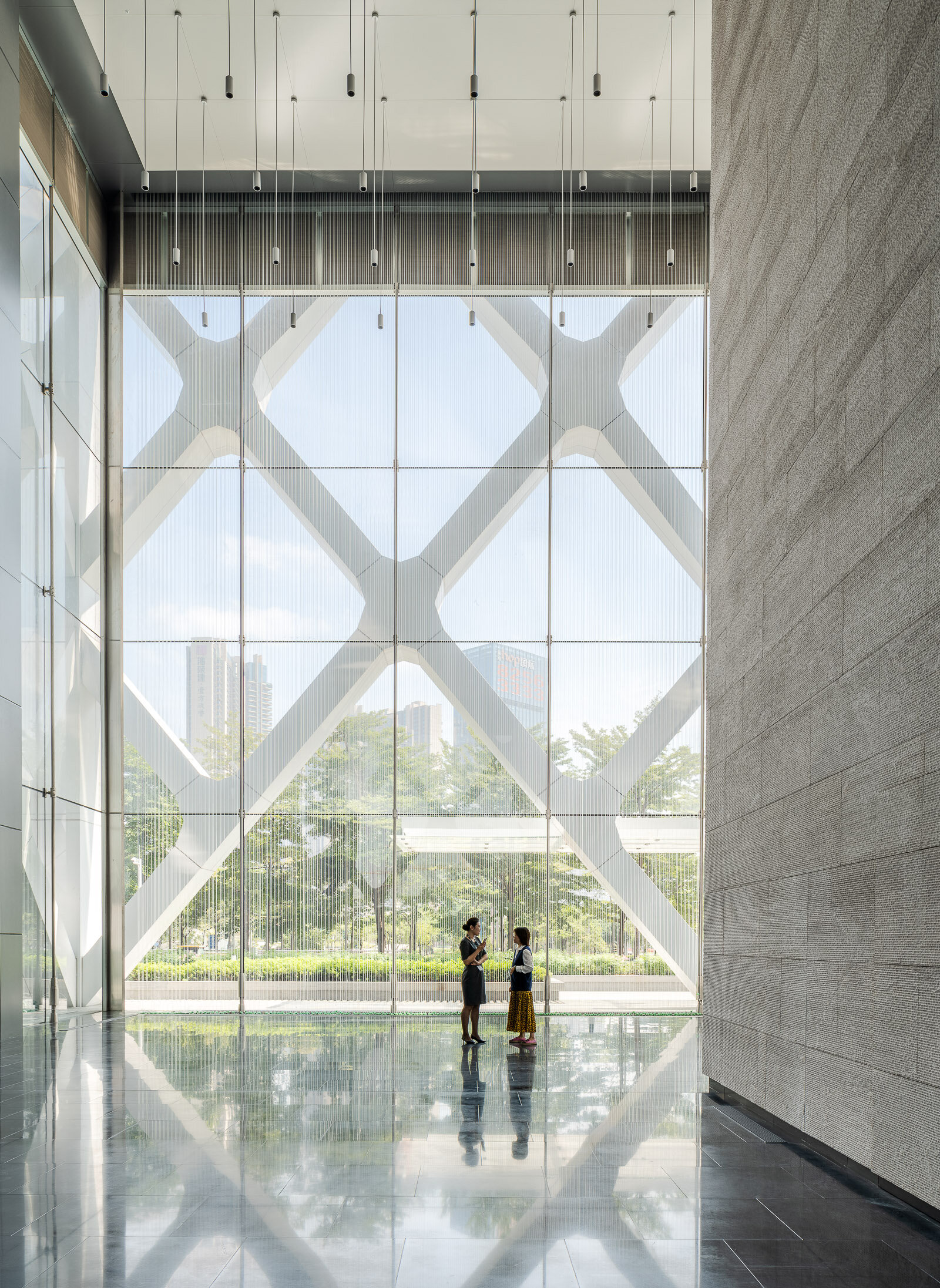
This new 150-meter-tall, mixed-use tower in Bao’an, Shenzhen, will be a world-class benchmark for sustainable design that uses naturally ventilated atria and a column-free external structure.
Vertical atria stretching the full height of the tower's east and west facades will provide ventilation and natural air circulation, improving the building's mechanical performance. Adjacent to a public park, and only three blocks from the sea, the tower will offer inhabitants spectacular views at every floor via the tall atria.
The structure will be an external steel diagrid, a symbol of SOM’s rich tradition of integrating architectural design and structural engineering. The diagrid will be pulled away from the facade, enabling flexible and column-free interior office space. It also will provide solar shading.
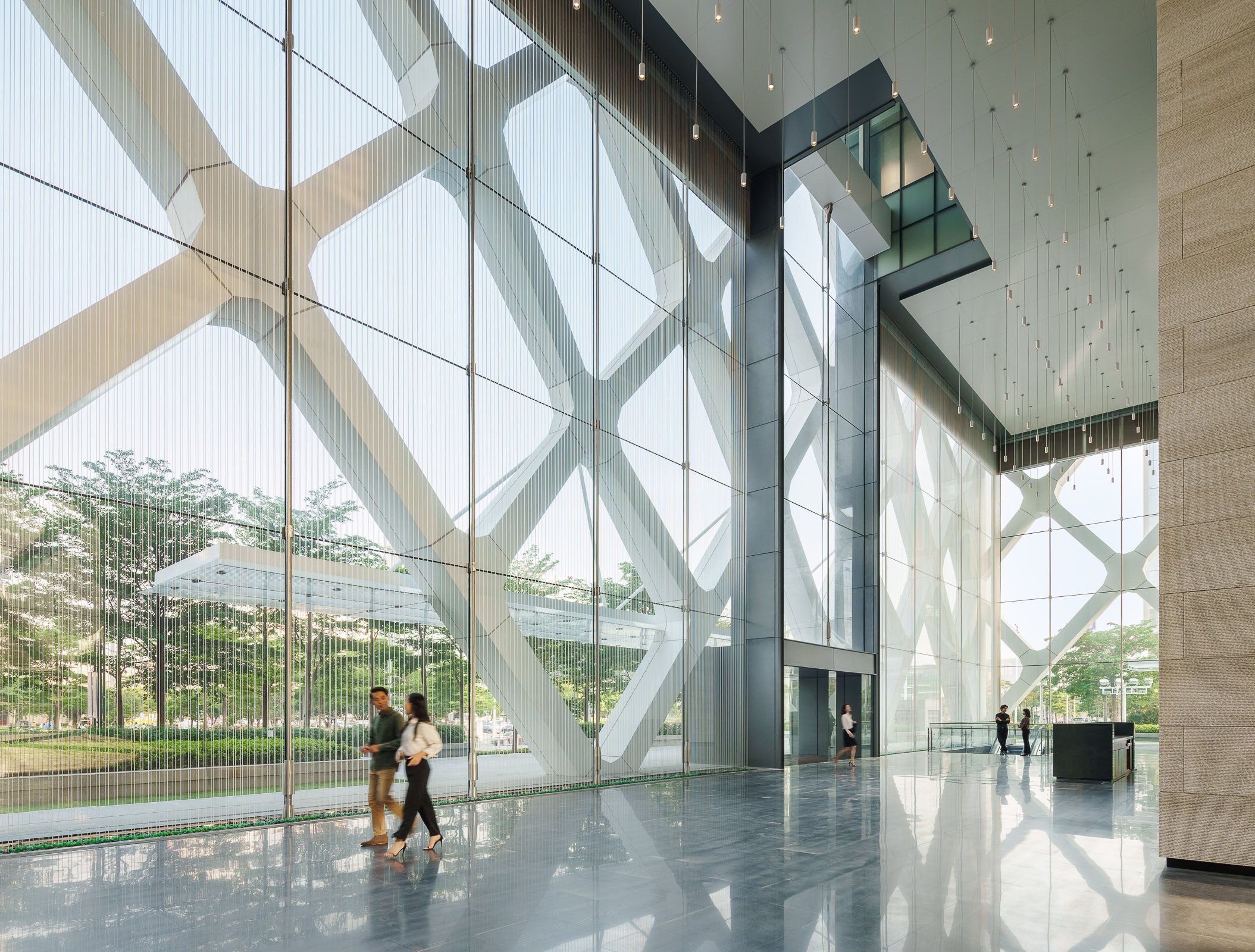
This new 150-meter-tall, mixed-use tower in Bao’an, Shenzhen, will be a world-class benchmark for sustainable design that uses naturally ventilated atria and a column-free external structure.
Vertical atria stretching the full height of the tower's east and west facades will provide ventilation and natural air circulation, improving the building's mechanical performance. Adjacent to a public park, and only three blocks from the sea, the tower will offer inhabitants spectacular views at every floor via the tall atria.
The structure will be an external steel diagrid, a symbol of SOM’s rich tradition of integrating architectural design and structural engineering. The diagrid will be pulled away from the facade, enabling flexible and column-free interior office space. It also will provide solar shading.
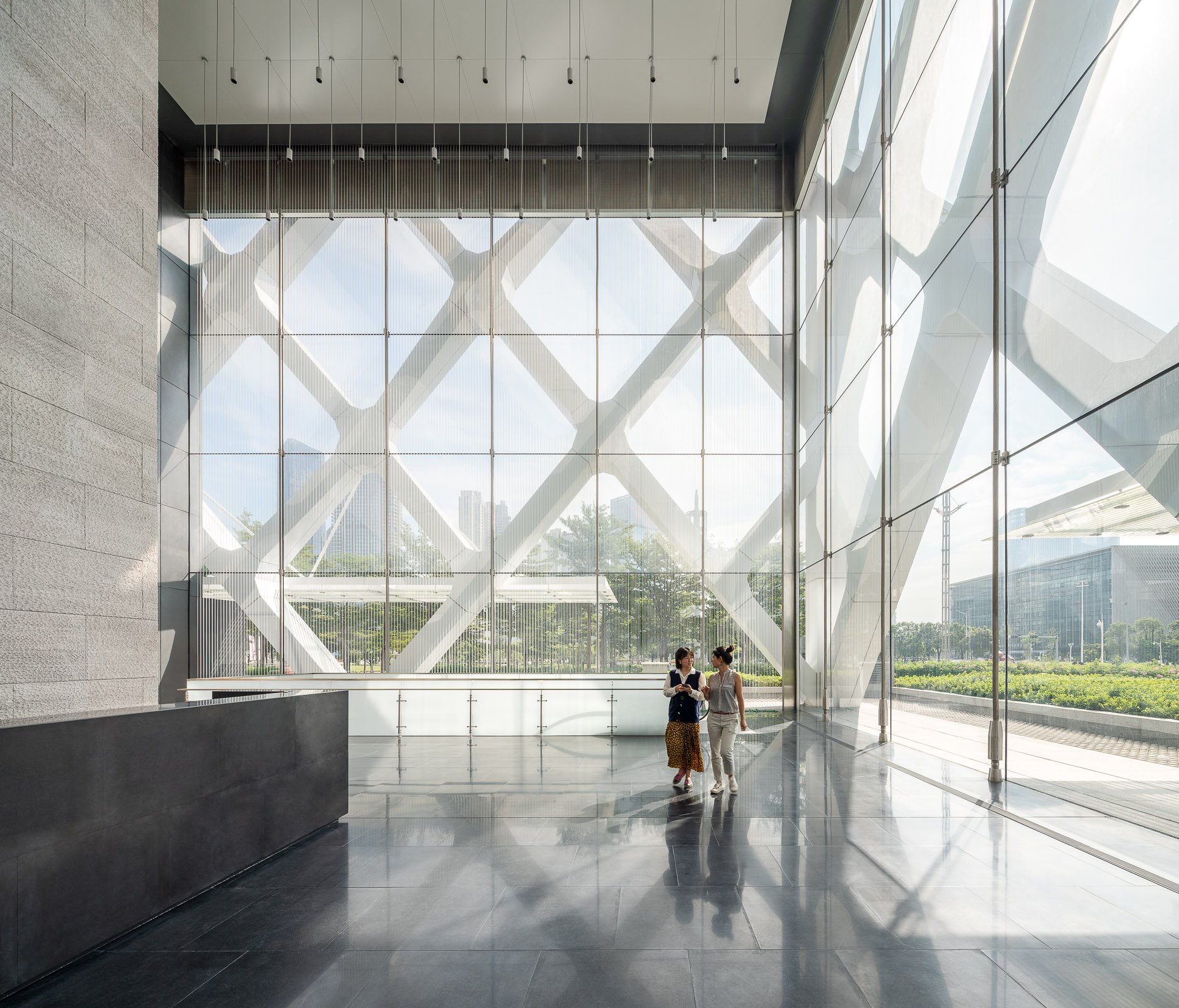
This new 150-meter-tall, mixed-use tower in Bao’an, Shenzhen, will be a world-class benchmark for sustainable design that uses naturally ventilated atria and a column-free external structure.
Vertical atria stretching the full height of the tower's east and west facades will provide ventilation and natural air circulation, improving the building's mechanical performance. Adjacent to a public park, and only three blocks from the sea, the tower will offer inhabitants spectacular views at every floor via the tall atria.
The structure will be an external steel diagrid, a symbol of SOM’s rich tradition of integrating architectural design and structural engineering. The diagrid will be pulled away from the facade, enabling flexible and column-free interior office space. It also will provide solar shading.
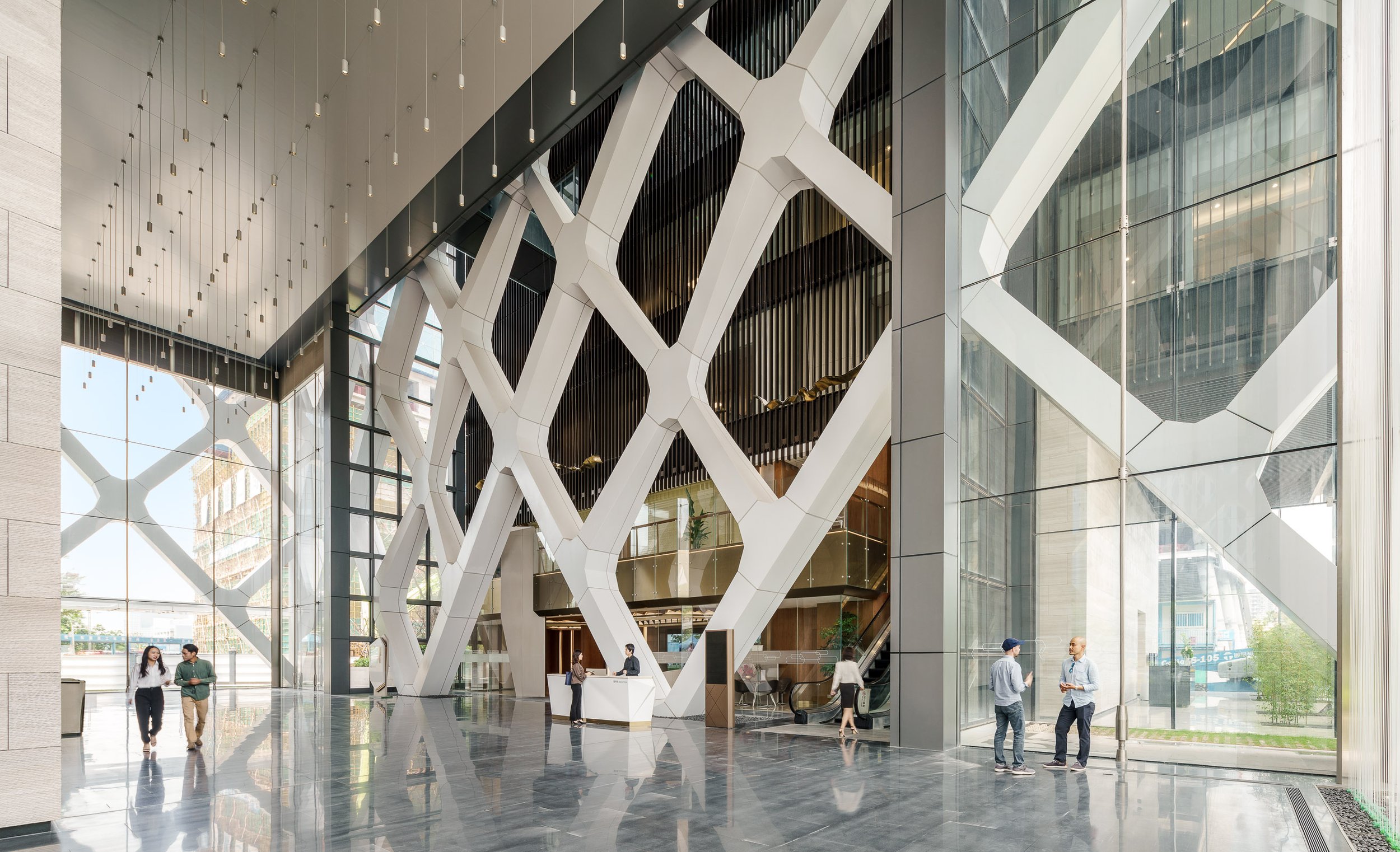
This new 150-meter-tall, mixed-use tower in Bao’an, Shenzhen, will be a world-class benchmark for sustainable design that uses naturally ventilated atria and a column-free external structure.
Vertical atria stretching the full height of the tower's east and west facades will provide ventilation and natural air circulation, improving the building's mechanical performance. Adjacent to a public park, and only three blocks from the sea, the tower will offer inhabitants spectacular views at every floor via the tall atria.
The structure will be an external steel diagrid, a symbol of SOM’s rich tradition of integrating architectural design and structural engineering. The diagrid will be pulled away from the facade, enabling flexible and column-free interior office space. It also will provide solar shading.
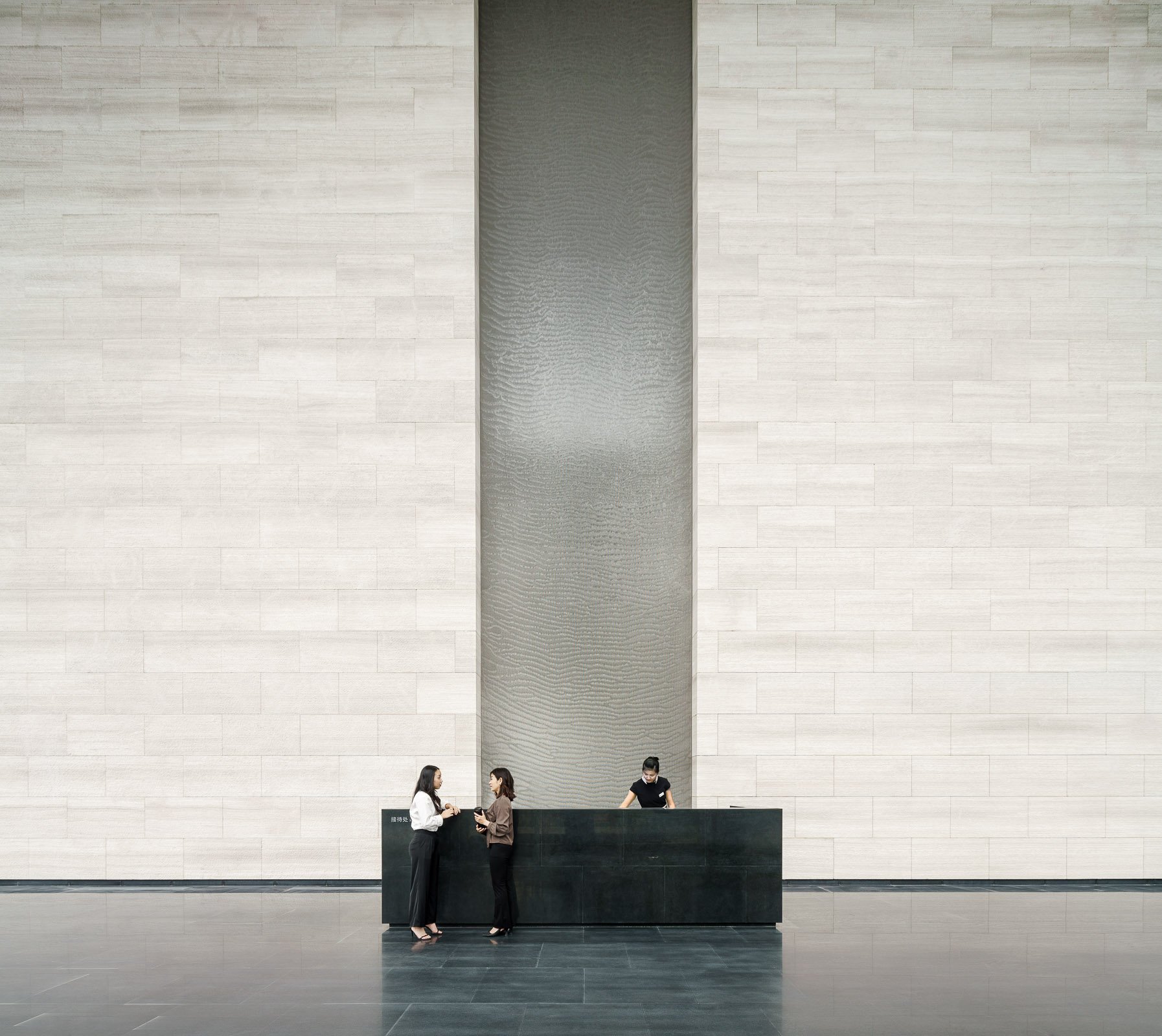
This new 150-meter-tall, mixed-use tower in Bao’an, Shenzhen, will be a world-class benchmark for sustainable design that uses naturally ventilated atria and a column-free external structure.
Vertical atria stretching the full height of the tower's east and west facades will provide ventilation and natural air circulation, improving the building's mechanical performance. Adjacent to a public park, and only three blocks from the sea, the tower will offer inhabitants spectacular views at every floor via the tall atria.
The structure will be an external steel diagrid, a symbol of SOM’s rich tradition of integrating architectural design and structural engineering. The diagrid will be pulled away from the facade, enabling flexible and column-free interior office space. It also will provide solar shading.
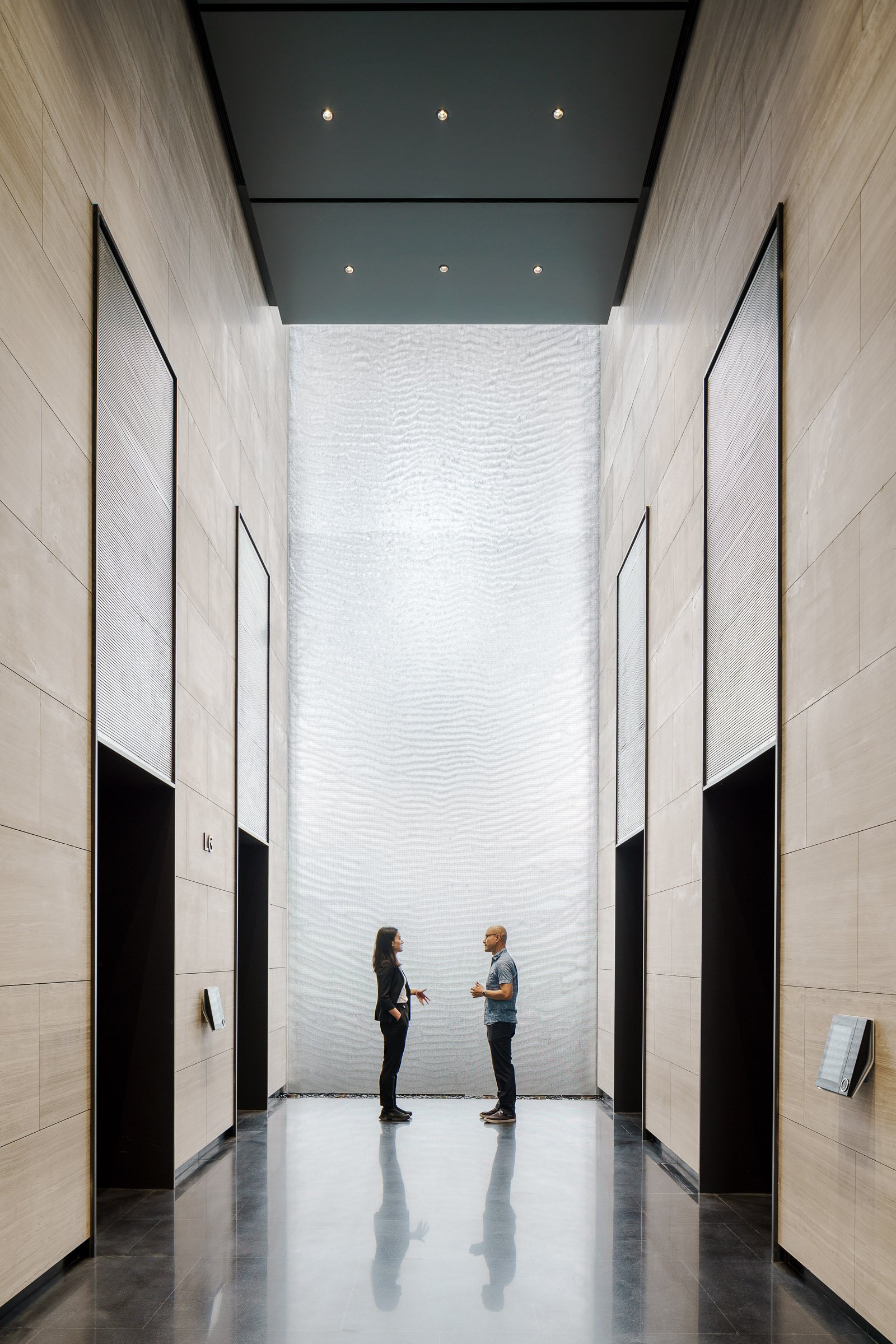
This new 150-meter-tall, mixed-use tower in Bao’an, Shenzhen, will be a world-class benchmark for sustainable design that uses naturally ventilated atria and a column-free external structure.
Vertical atria stretching the full height of the tower's east and west facades will provide ventilation and natural air circulation, improving the building's mechanical performance. Adjacent to a public park, and only three blocks from the sea, the tower will offer inhabitants spectacular views at every floor via the tall atria.
The structure will be an external steel diagrid, a symbol of SOM’s rich tradition of integrating architectural design and structural engineering. The diagrid will be pulled away from the facade, enabling flexible and column-free interior office space. It also will provide solar shading.
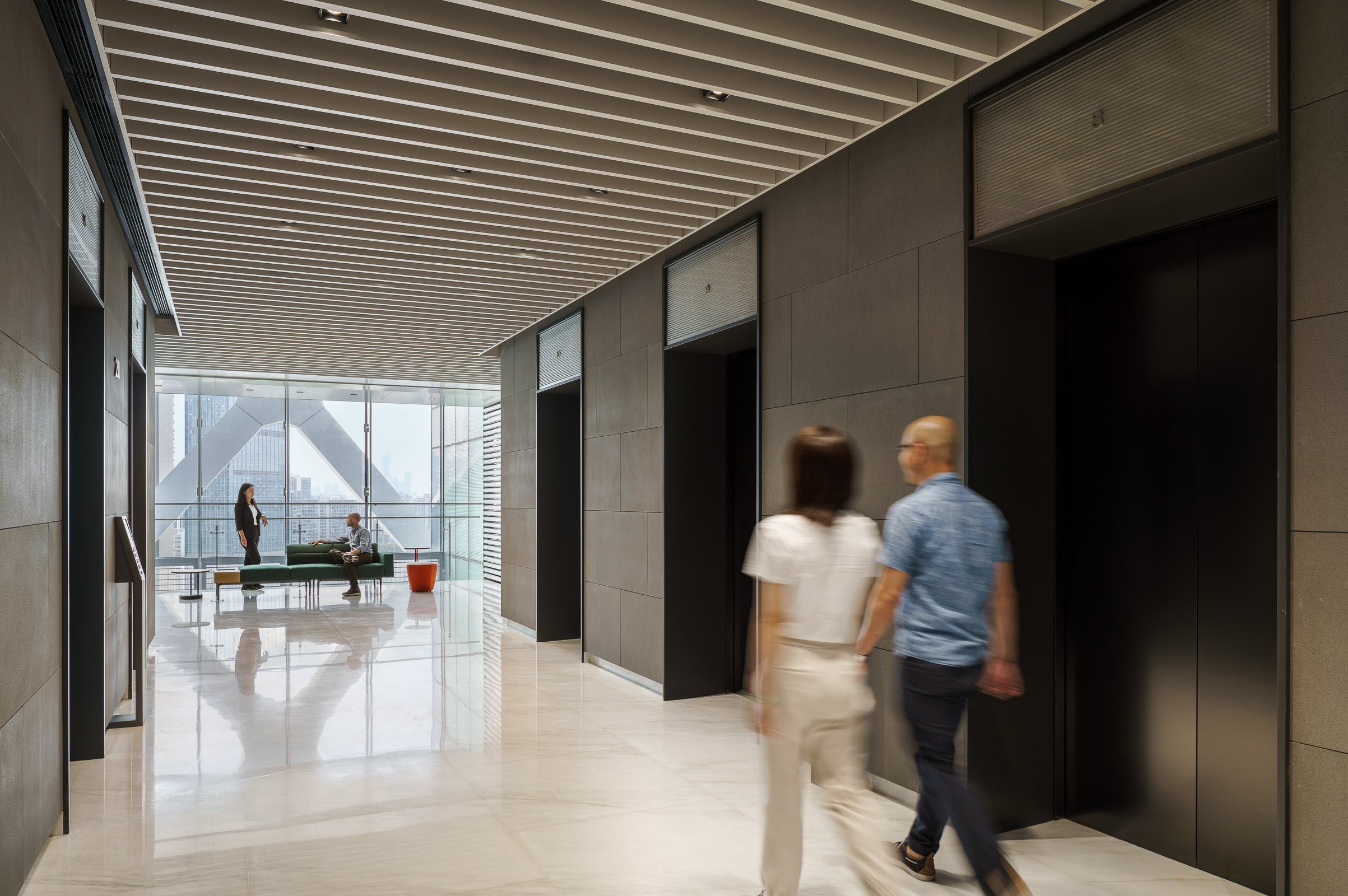
This new 150-meter-tall, mixed-use tower in Bao’an, Shenzhen, will be a world-class benchmark for sustainable design that uses naturally ventilated atria and a column-free external structure.
Vertical atria stretching the full height of the tower's east and west facades will provide ventilation and natural air circulation, improving the building's mechanical performance. Adjacent to a public park, and only three blocks from the sea, the tower will offer inhabitants spectacular views at every floor via the tall atria.
The structure will be an external steel diagrid, a symbol of SOM’s rich tradition of integrating architectural design and structural engineering. The diagrid will be pulled away from the facade, enabling flexible and column-free interior office space. It also will provide solar shading.
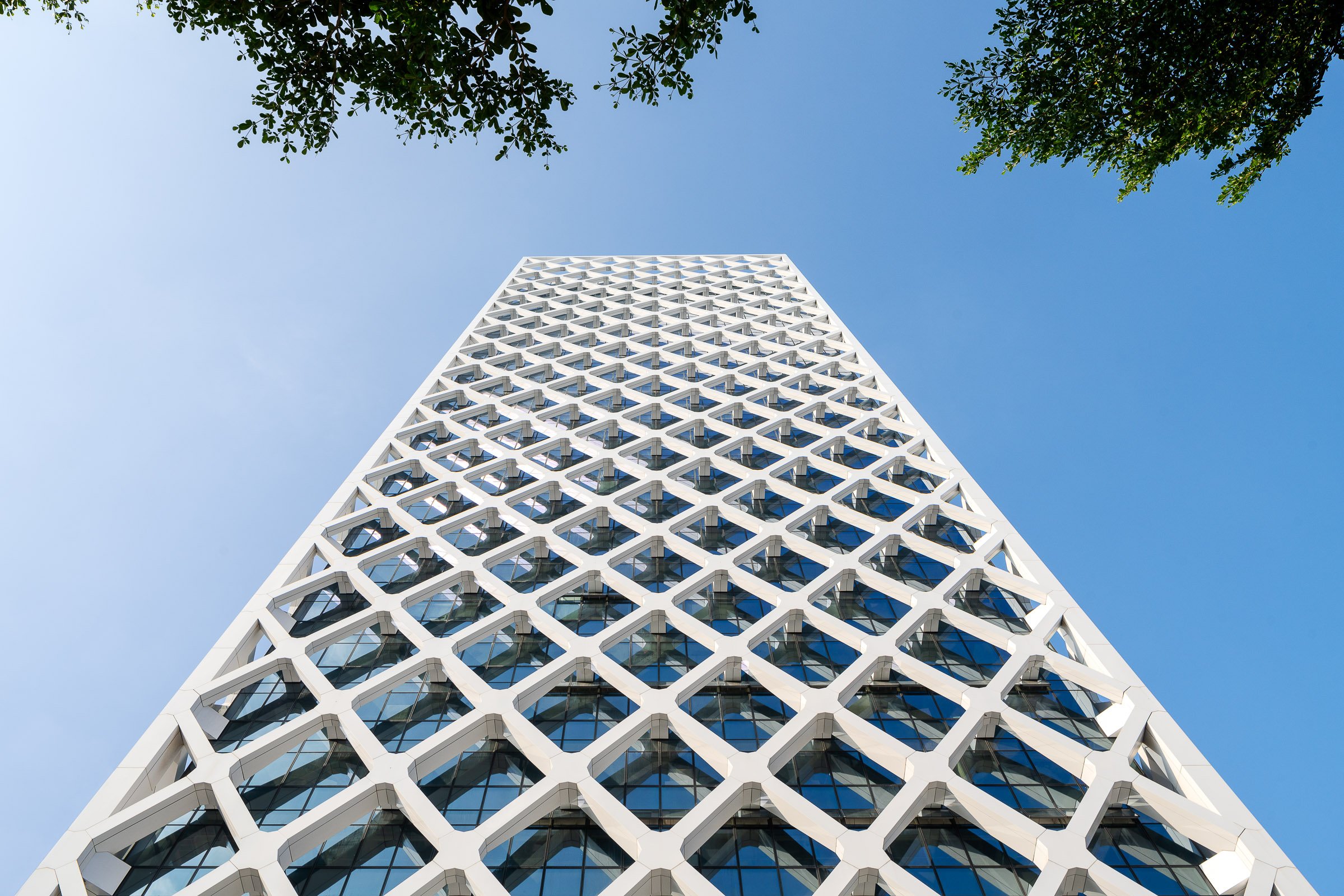
This new 150-meter-tall, mixed-use tower in Bao’an, Shenzhen, will be a world-class benchmark for sustainable design that uses naturally ventilated atria and a column-free external structure.
Vertical atria stretching the full height of the tower's east and west facades will provide ventilation and natural air circulation, improving the building's mechanical performance. Adjacent to a public park, and only three blocks from the sea, the tower will offer inhabitants spectacular views at every floor via the tall atria.
The structure will be an external steel diagrid, a symbol of SOM’s rich tradition of integrating architectural design and structural engineering. The diagrid will be pulled away from the facade, enabling flexible and column-free interior office space. It also will provide solar shading.
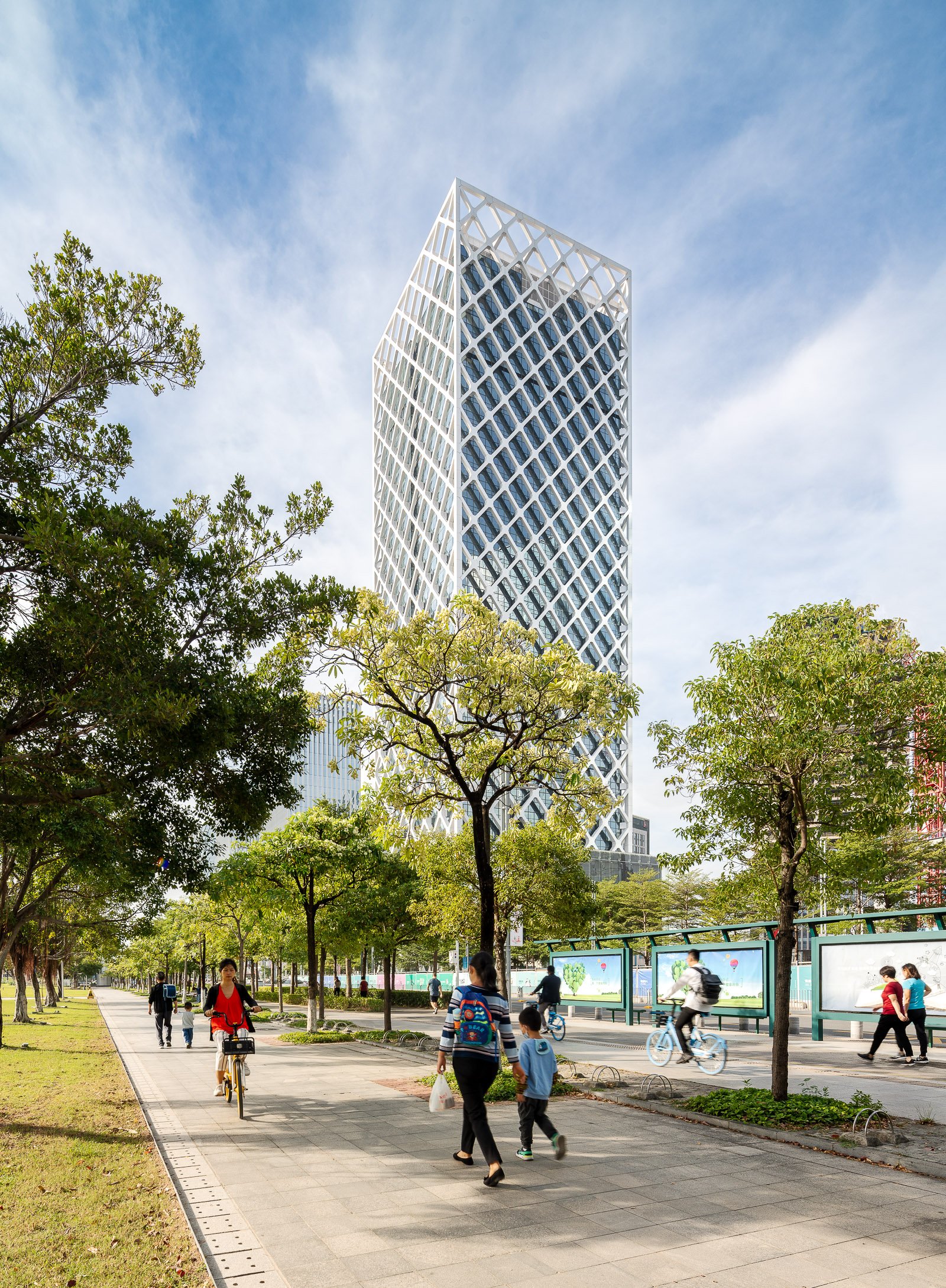
This new 150-meter-tall, mixed-use tower in Bao’an, Shenzhen, will be a world-class benchmark for sustainable design that uses naturally ventilated atria and a column-free external structure.
Vertical atria stretching the full height of the tower's east and west facades will provide ventilation and natural air circulation, improving the building's mechanical performance. Adjacent to a public park, and only three blocks from the sea, the tower will offer inhabitants spectacular views at every floor via the tall atria.
The structure will be an external steel diagrid, a symbol of SOM’s rich tradition of integrating architectural design and structural engineering. The diagrid will be pulled away from the facade, enabling flexible and column-free interior office space. It also will provide solar shading.
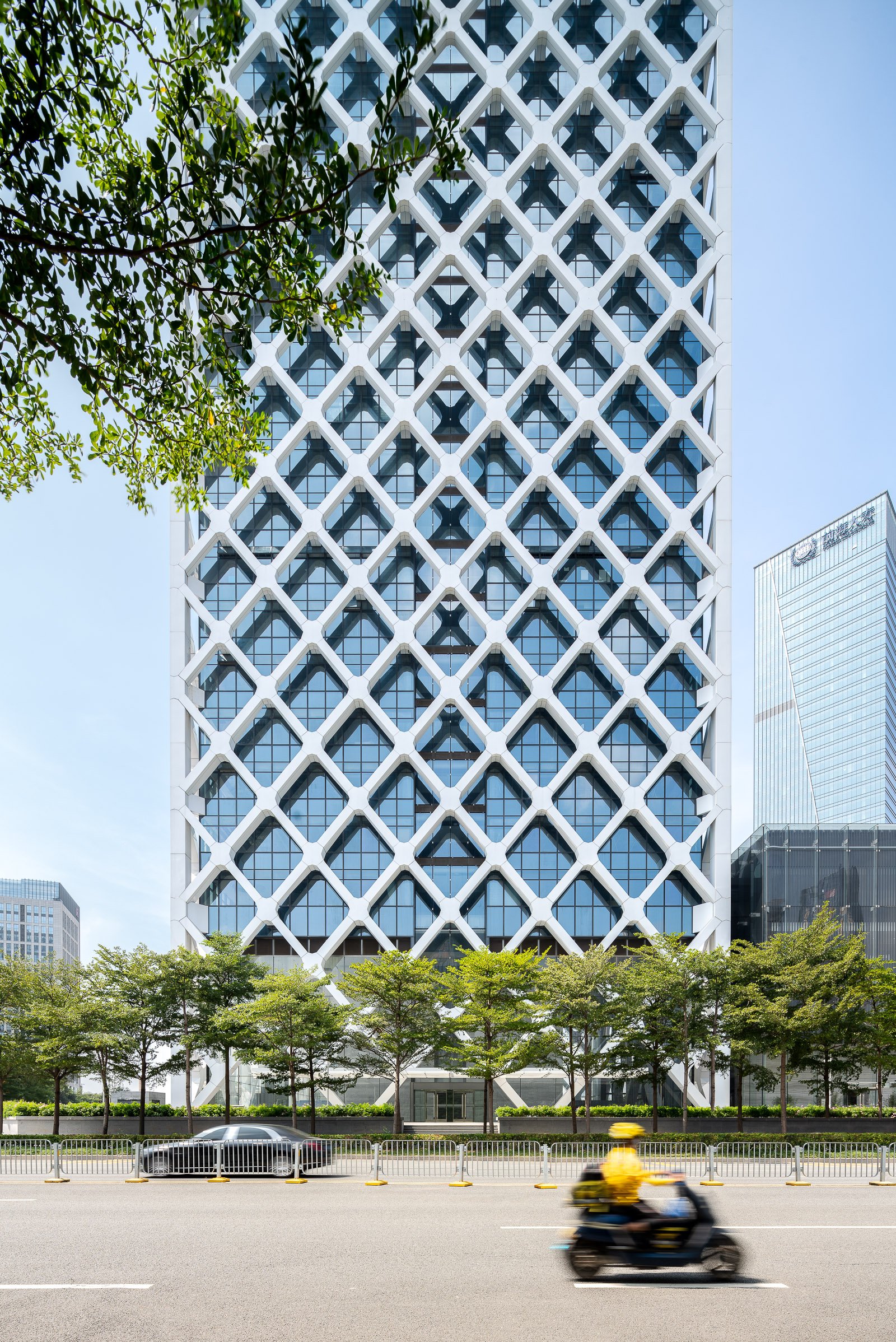
This new 150-meter-tall, mixed-use tower in Bao’an, Shenzhen, will be a world-class benchmark for sustainable design that uses naturally ventilated atria and a column-free external structure.
Vertical atria stretching the full height of the tower's east and west facades will provide ventilation and natural air circulation, improving the building's mechanical performance. Adjacent to a public park, and only three blocks from the sea, the tower will offer inhabitants spectacular views at every floor via the tall atria.
The structure will be an external steel diagrid, a symbol of SOM’s rich tradition of integrating architectural design and structural engineering. The diagrid will be pulled away from the facade, enabling flexible and column-free interior office space. It also will provide solar shading.
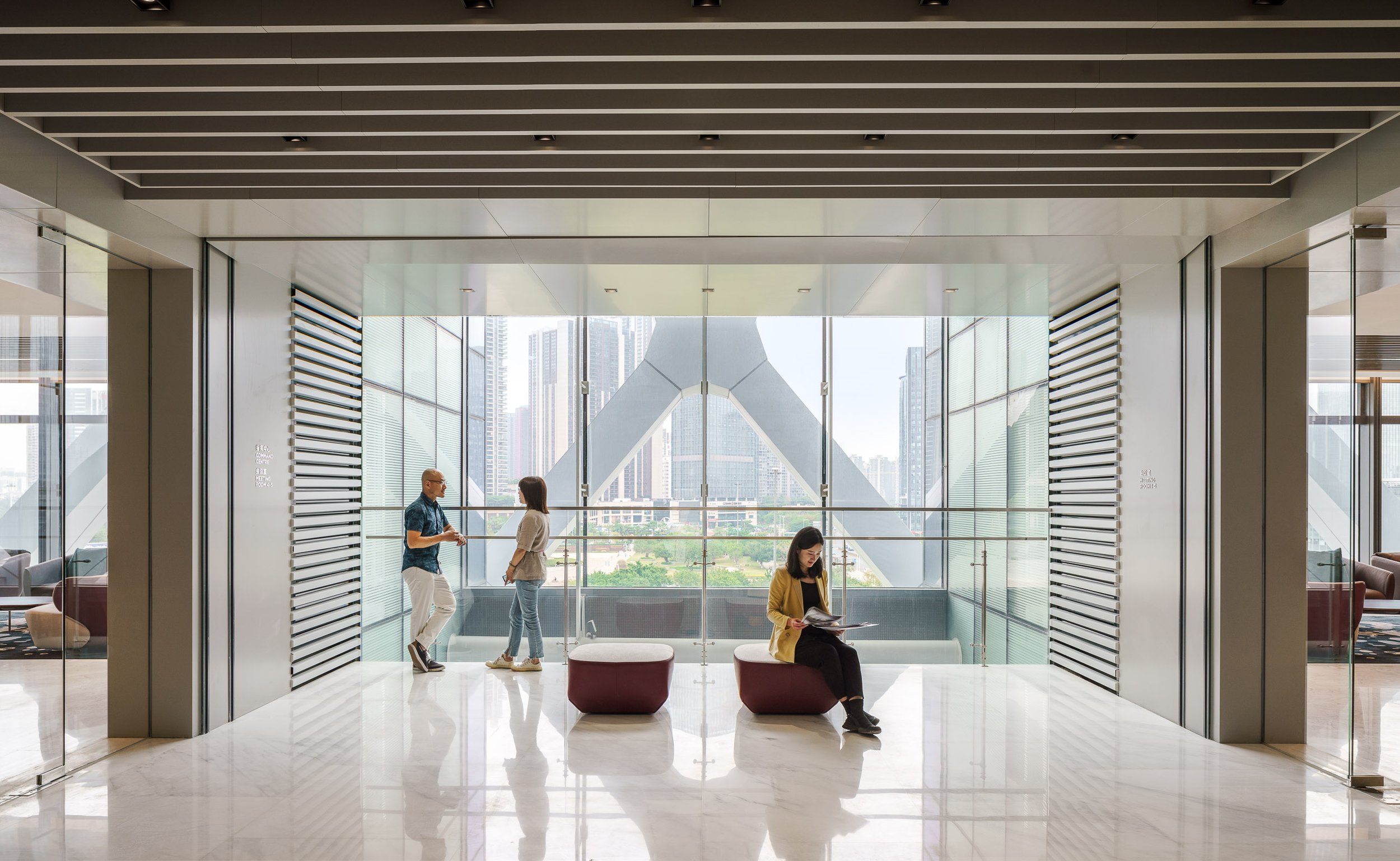
This new 150-meter-tall, mixed-use tower in Bao’an, Shenzhen, will be a world-class benchmark for sustainable design that uses naturally ventilated atria and a column-free external structure.
Vertical atria stretching the full height of the tower's east and west facades will provide ventilation and natural air circulation, improving the building's mechanical performance. Adjacent to a public park, and only three blocks from the sea, the tower will offer inhabitants spectacular views at every floor via the tall atria.
The structure will be an external steel diagrid, a symbol of SOM’s rich tradition of integrating architectural design and structural engineering. The diagrid will be pulled away from the facade, enabling flexible and column-free interior office space. It also will provide solar shading.
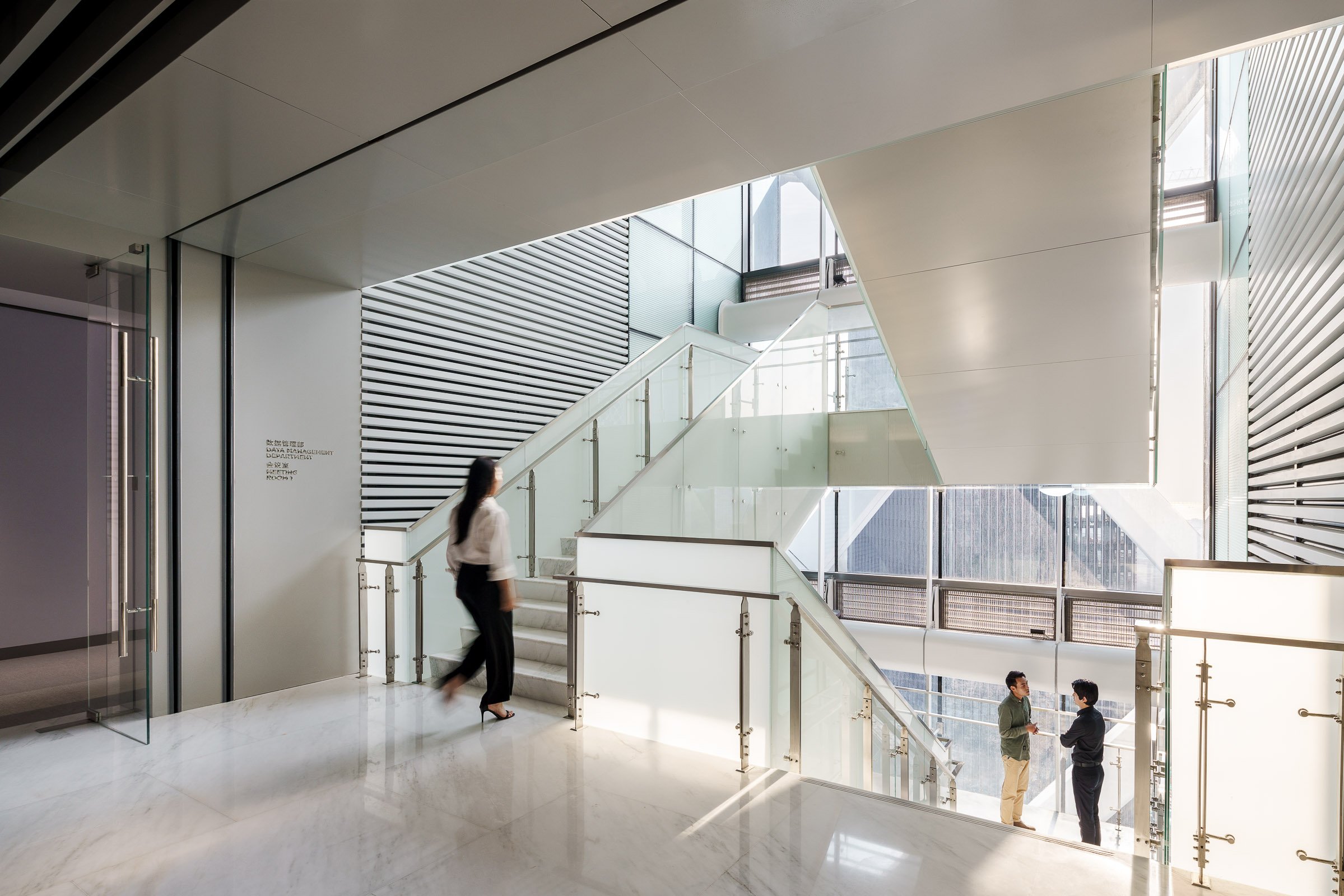
This new 150-meter-tall, mixed-use tower in Bao’an, Shenzhen, will be a world-class benchmark for sustainable design that uses naturally ventilated atria and a column-free external structure.
Vertical atria stretching the full height of the tower's east and west facades will provide ventilation and natural air circulation, improving the building's mechanical performance. Adjacent to a public park, and only three blocks from the sea, the tower will offer inhabitants spectacular views at every floor via the tall atria.
The structure will be an external steel diagrid, a symbol of SOM’s rich tradition of integrating architectural design and structural engineering. The diagrid will be pulled away from the facade, enabling flexible and column-free interior office space. It also will provide solar shading.
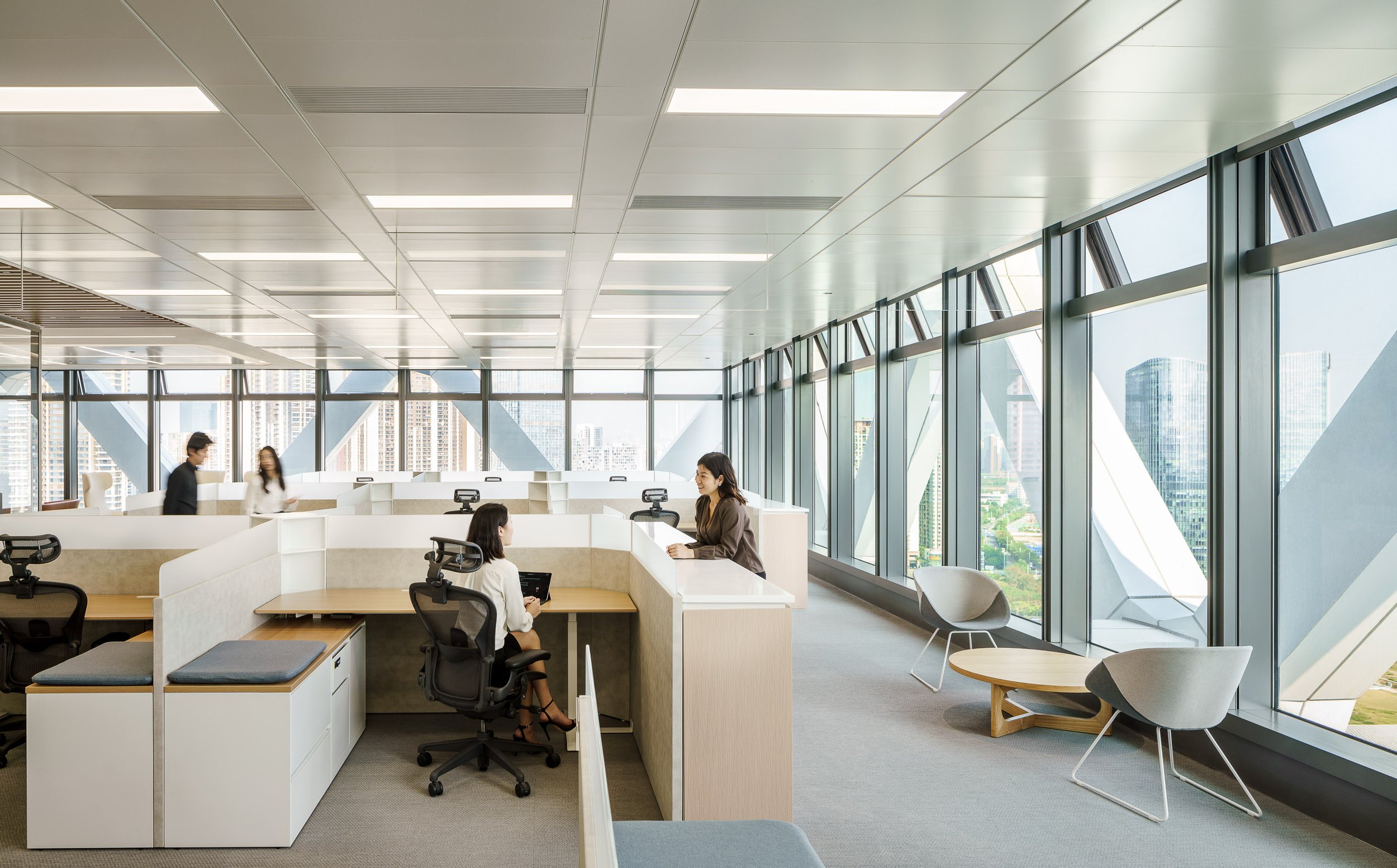
This new 150-meter-tall, mixed-use tower in Bao’an, Shenzhen, will be a world-class benchmark for sustainable design that uses naturally ventilated atria and a column-free external structure.
Vertical atria stretching the full height of the tower's east and west facades will provide ventilation and natural air circulation, improving the building's mechanical performance. Adjacent to a public park, and only three blocks from the sea, the tower will offer inhabitants spectacular views at every floor via the tall atria.
The structure will be an external steel diagrid, a symbol of SOM’s rich tradition of integrating architectural design and structural engineering. The diagrid will be pulled away from the facade, enabling flexible and column-free interior office space. It also will provide solar shading.
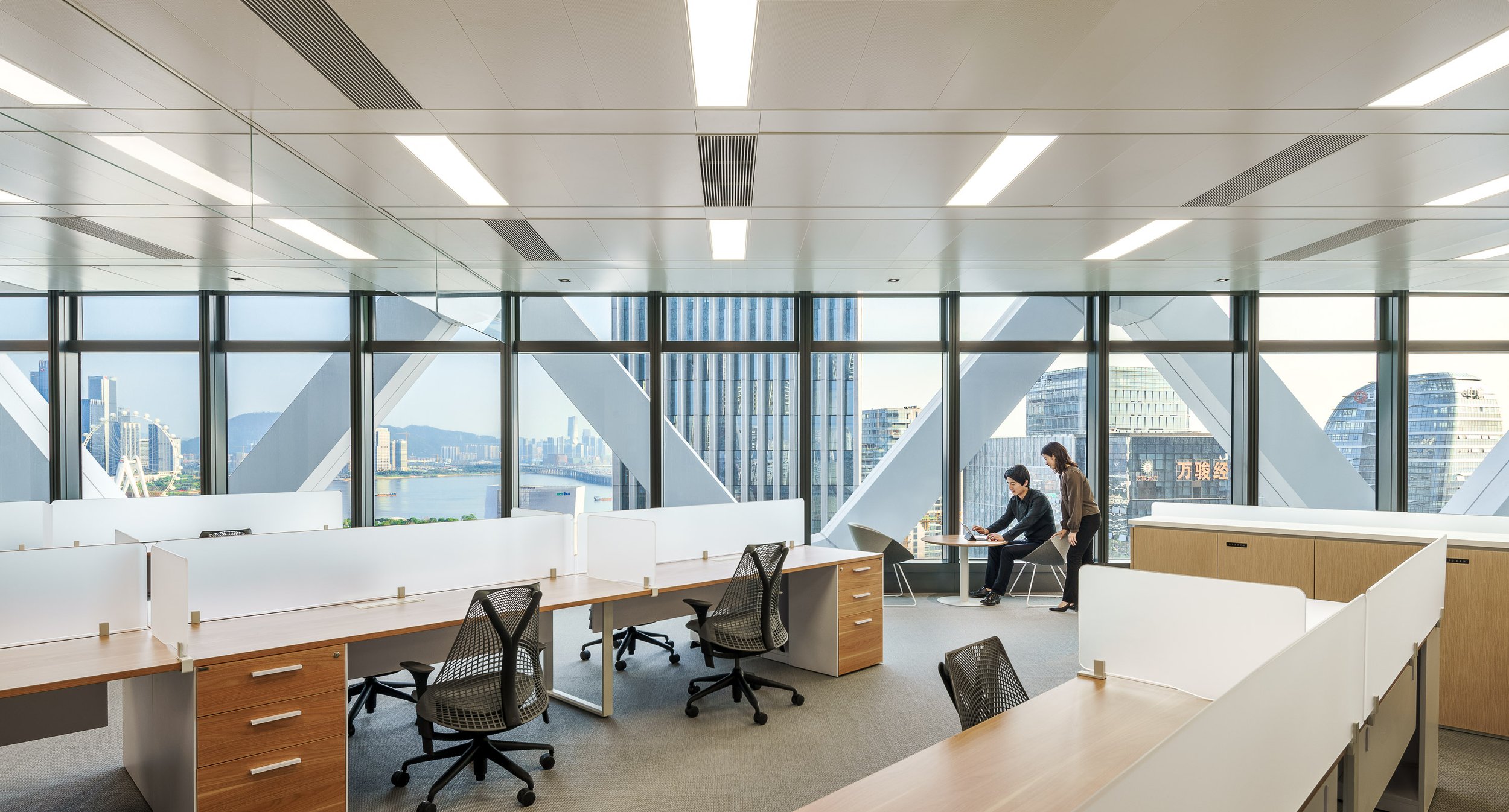
This new 150-meter-tall, mixed-use tower in Bao’an, Shenzhen, will be a world-class benchmark for sustainable design that uses naturally ventilated atria and a column-free external structure.
Vertical atria stretching the full height of the tower's east and west facades will provide ventilation and natural air circulation, improving the building's mechanical performance. Adjacent to a public park, and only three blocks from the sea, the tower will offer inhabitants spectacular views at every floor via the tall atria.
The structure will be an external steel diagrid, a symbol of SOM’s rich tradition of integrating architectural design and structural engineering. The diagrid will be pulled away from the facade, enabling flexible and column-free interior office space. It also will provide solar shading.
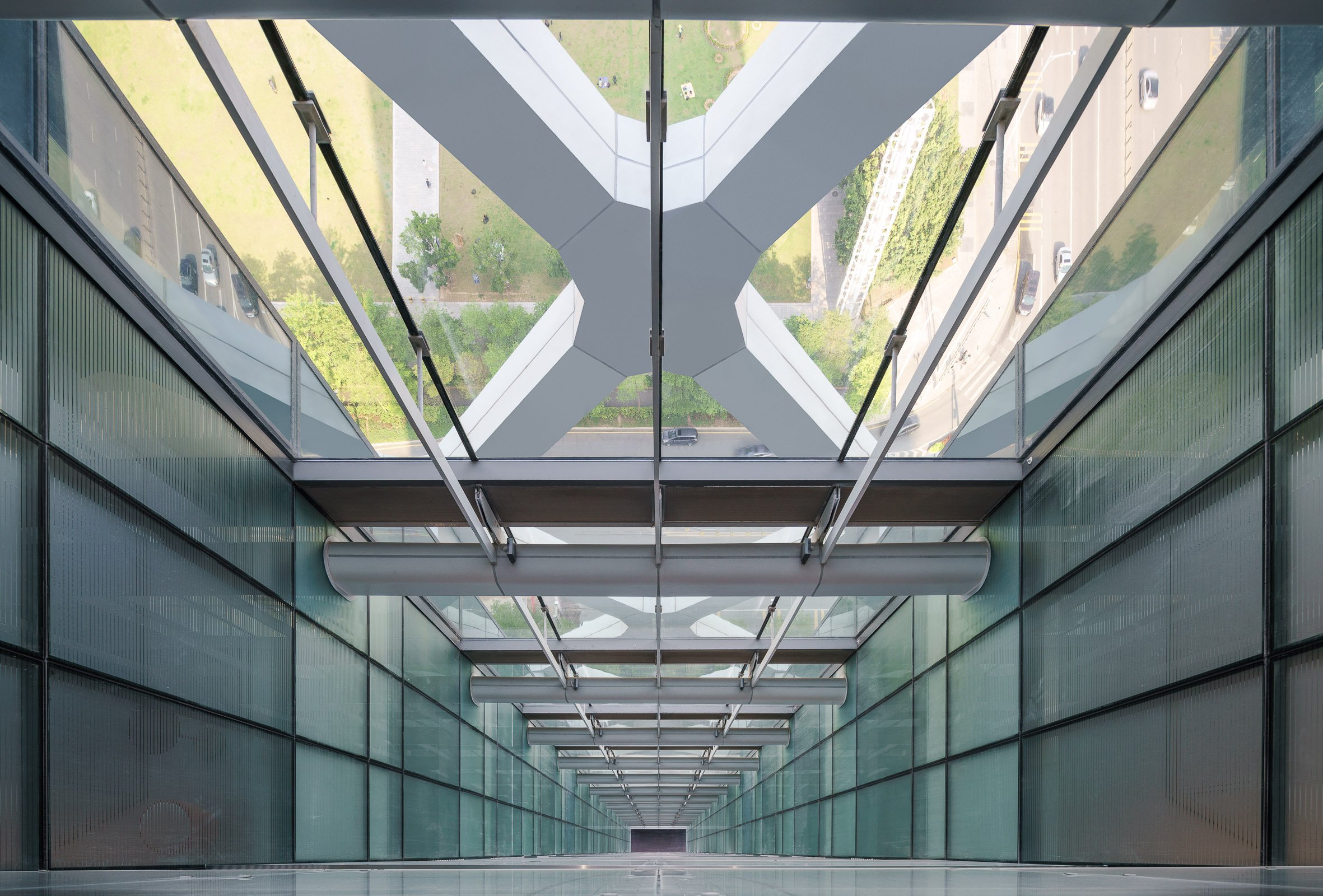
This new 150-meter-tall, mixed-use tower in Bao’an, Shenzhen, will be a world-class benchmark for sustainable design that uses naturally ventilated atria and a column-free external structure.
Vertical atria stretching the full height of the tower's east and west facades will provide ventilation and natural air circulation, improving the building's mechanical performance. Adjacent to a public park, and only three blocks from the sea, the tower will offer inhabitants spectacular views at every floor via the tall atria.
The structure will be an external steel diagrid, a symbol of SOM’s rich tradition of integrating architectural design and structural engineering. The diagrid will be pulled away from the facade, enabling flexible and column-free interior office space. It also will provide solar shading.
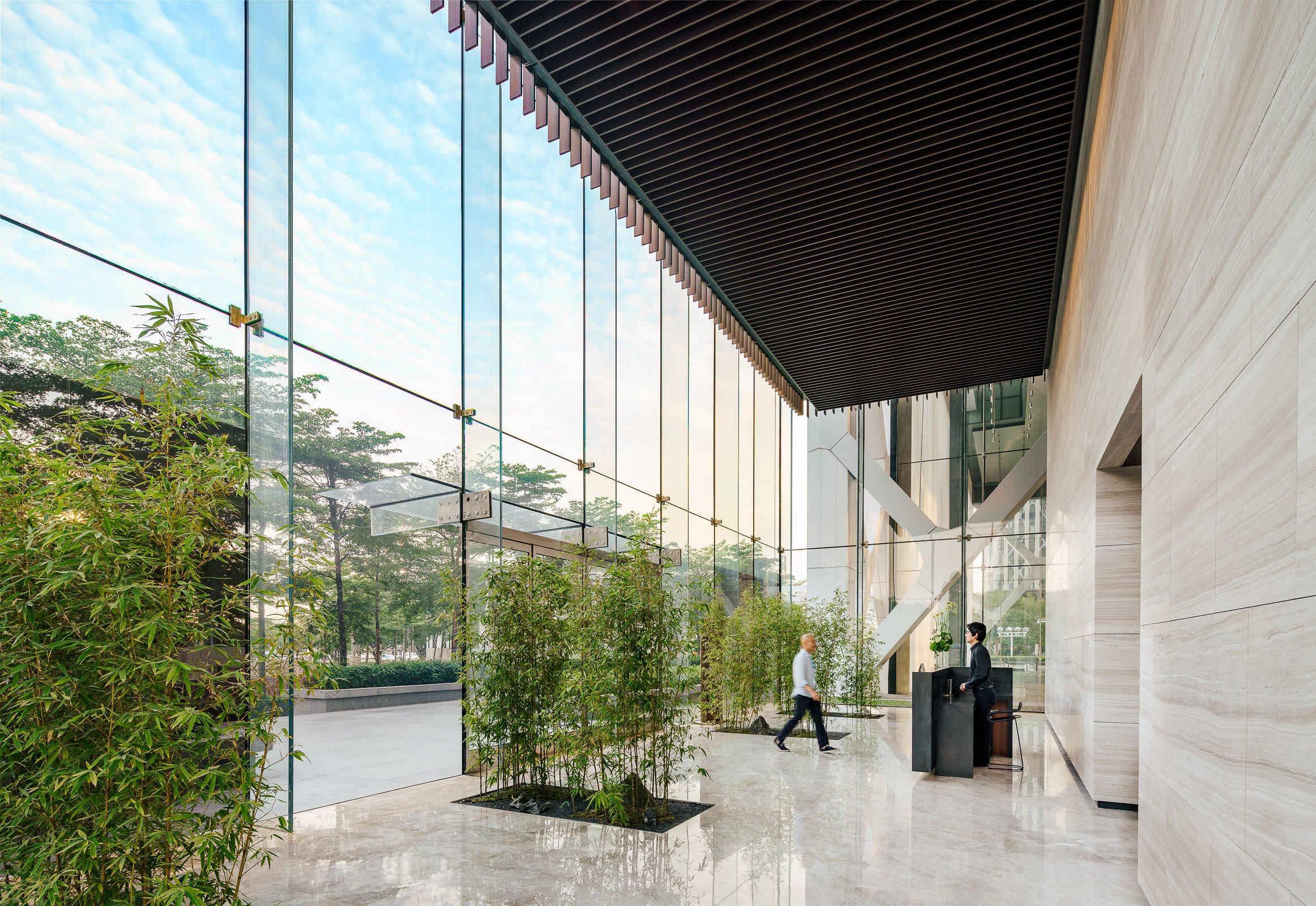
This new 150-meter-tall, mixed-use tower in Bao’an, Shenzhen, will be a world-class benchmark for sustainable design that uses naturally ventilated atria and a column-free external structure.
Vertical atria stretching the full height of the tower's east and west facades will provide ventilation and natural air circulation, improving the building's mechanical performance. Adjacent to a public park, and only three blocks from the sea, the tower will offer inhabitants spectacular views at every floor via the tall atria.
The structure will be an external steel diagrid, a symbol of SOM’s rich tradition of integrating architectural design and structural engineering. The diagrid will be pulled away from the facade, enabling flexible and column-free interior office space. It also will provide solar shading.
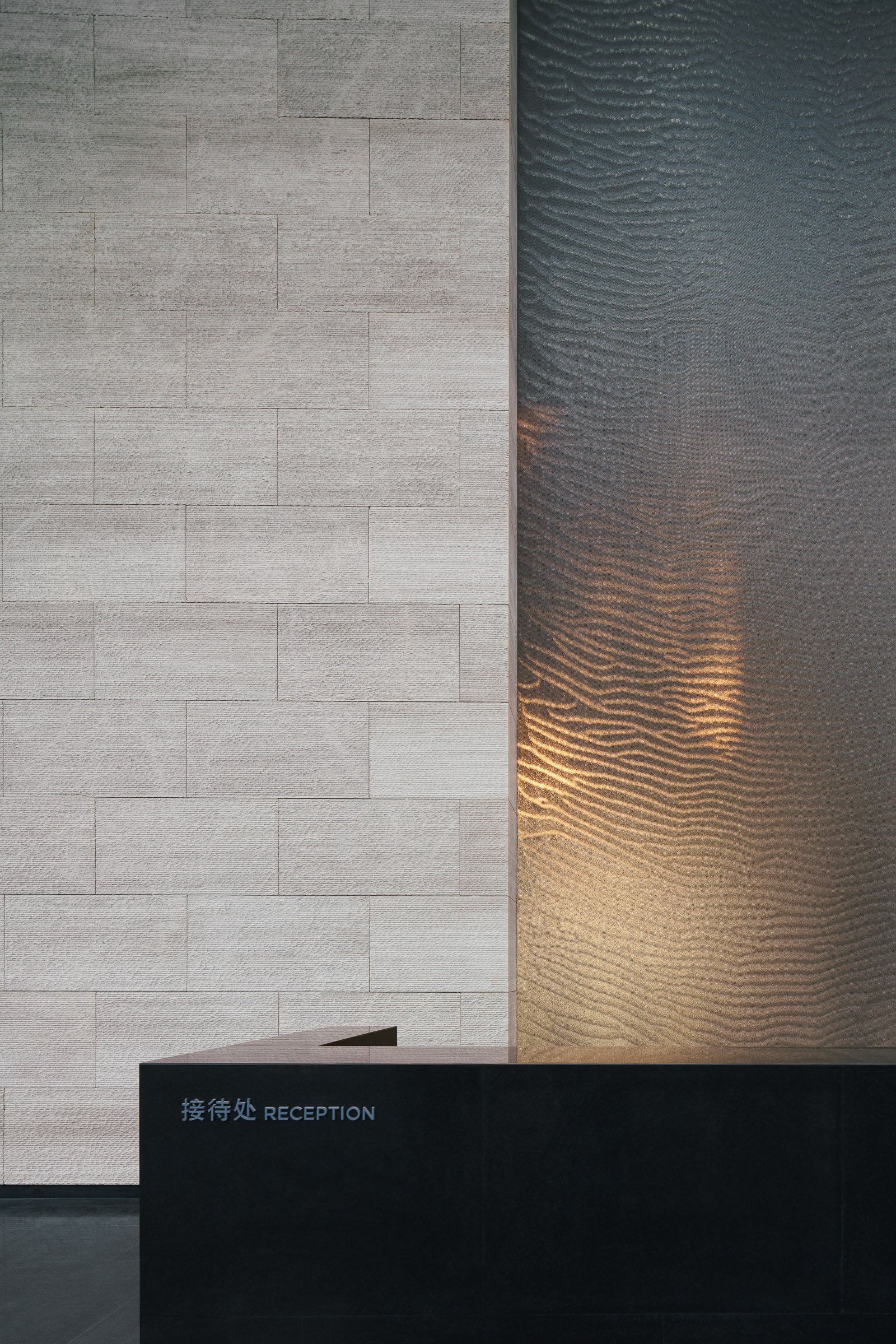
This new 150-meter-tall, mixed-use tower in Bao’an, Shenzhen, will be a world-class benchmark for sustainable design that uses naturally ventilated atria and a column-free external structure.
Vertical atria stretching the full height of the tower's east and west facades will provide ventilation and natural air circulation, improving the building's mechanical performance. Adjacent to a public park, and only three blocks from the sea, the tower will offer inhabitants spectacular views at every floor via the tall atria.
The structure will be an external steel diagrid, a symbol of SOM’s rich tradition of integrating architectural design and structural engineering. The diagrid will be pulled away from the facade, enabling flexible and column-free interior office space. It also will provide solar shading.
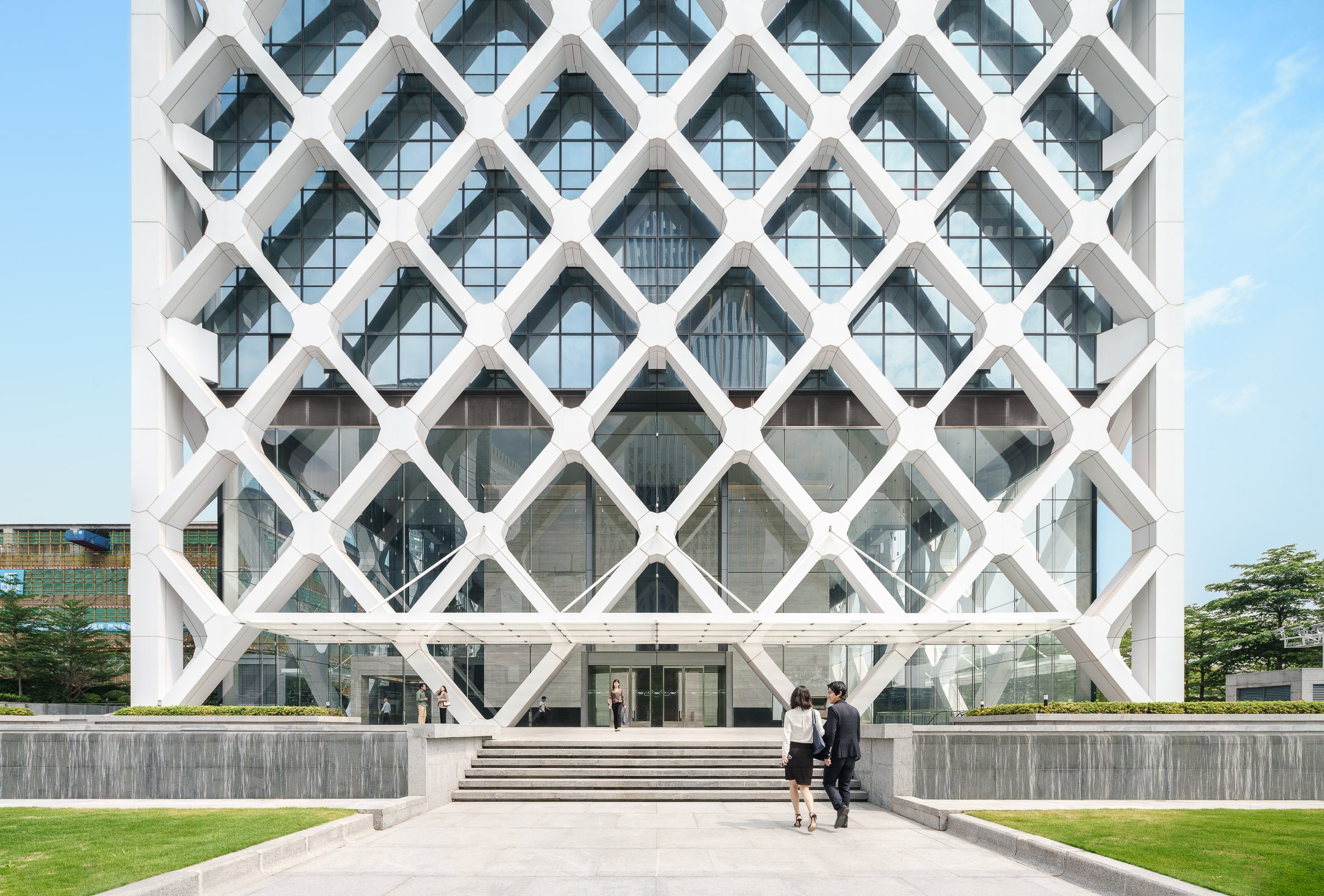
This new 150-meter-tall, mixed-use tower in Bao’an, Shenzhen, will be a world-class benchmark for sustainable design that uses naturally ventilated atria and a column-free external structure.
Vertical atria stretching the full height of the tower's east and west facades will provide ventilation and natural air circulation, improving the building's mechanical performance. Adjacent to a public park, and only three blocks from the sea, the tower will offer inhabitants spectacular views at every floor via the tall atria.
The structure will be an external steel diagrid, a symbol of SOM’s rich tradition of integrating architectural design and structural engineering. The diagrid will be pulled away from the facade, enabling flexible and column-free interior office space. It also will provide solar shading.
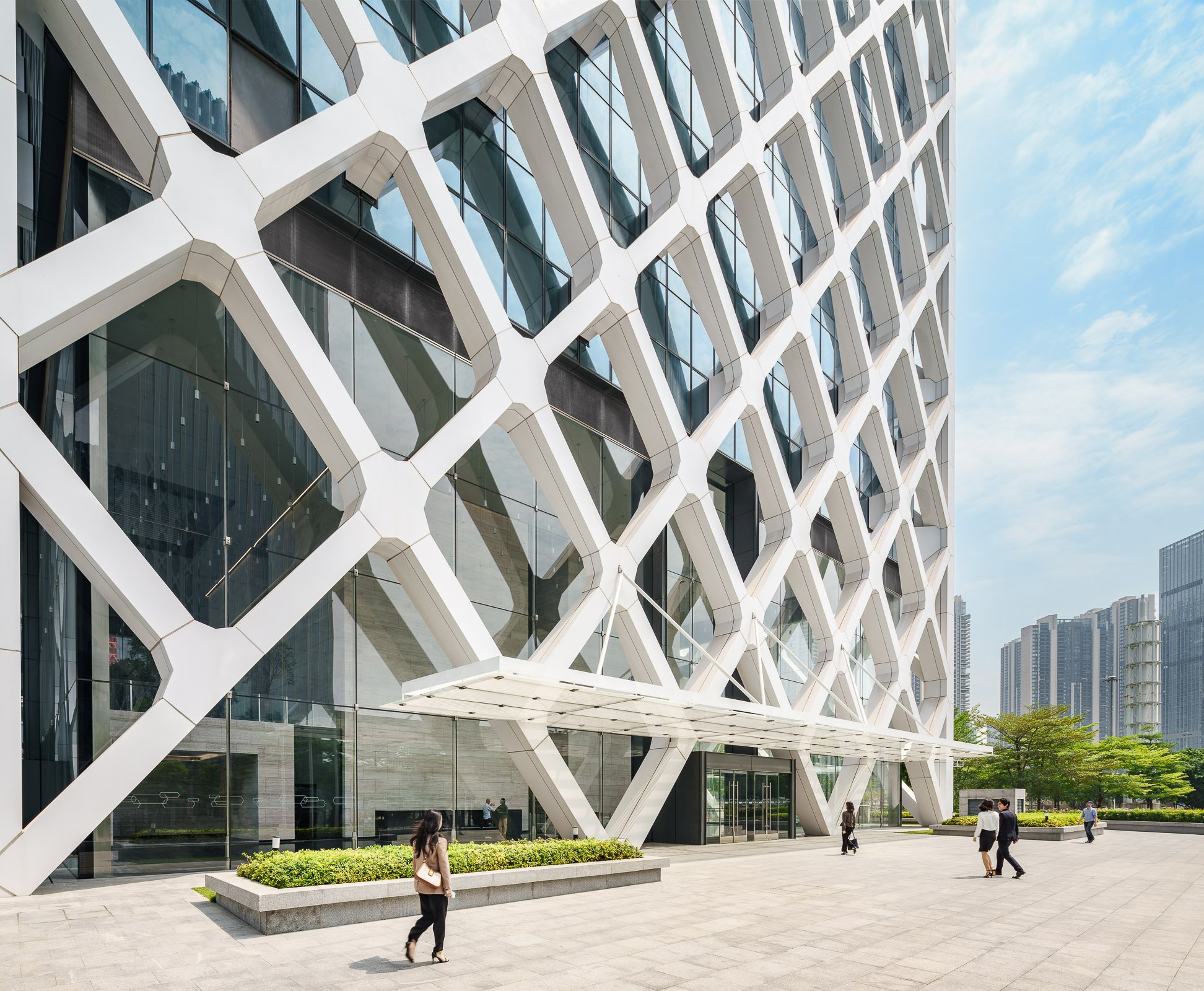
This new 150-meter-tall, mixed-use tower in Bao’an, Shenzhen, will be a world-class benchmark for sustainable design that uses naturally ventilated atria and a column-free external structure.
Vertical atria stretching the full height of the tower's east and west facades will provide ventilation and natural air circulation, improving the building's mechanical performance. Adjacent to a public park, and only three blocks from the sea, the tower will offer inhabitants spectacular views at every floor via the tall atria.
The structure will be an external steel diagrid, a symbol of SOM’s rich tradition of integrating architectural design and structural engineering. The diagrid will be pulled away from the facade, enabling flexible and column-free interior office space. It also will provide solar shading.
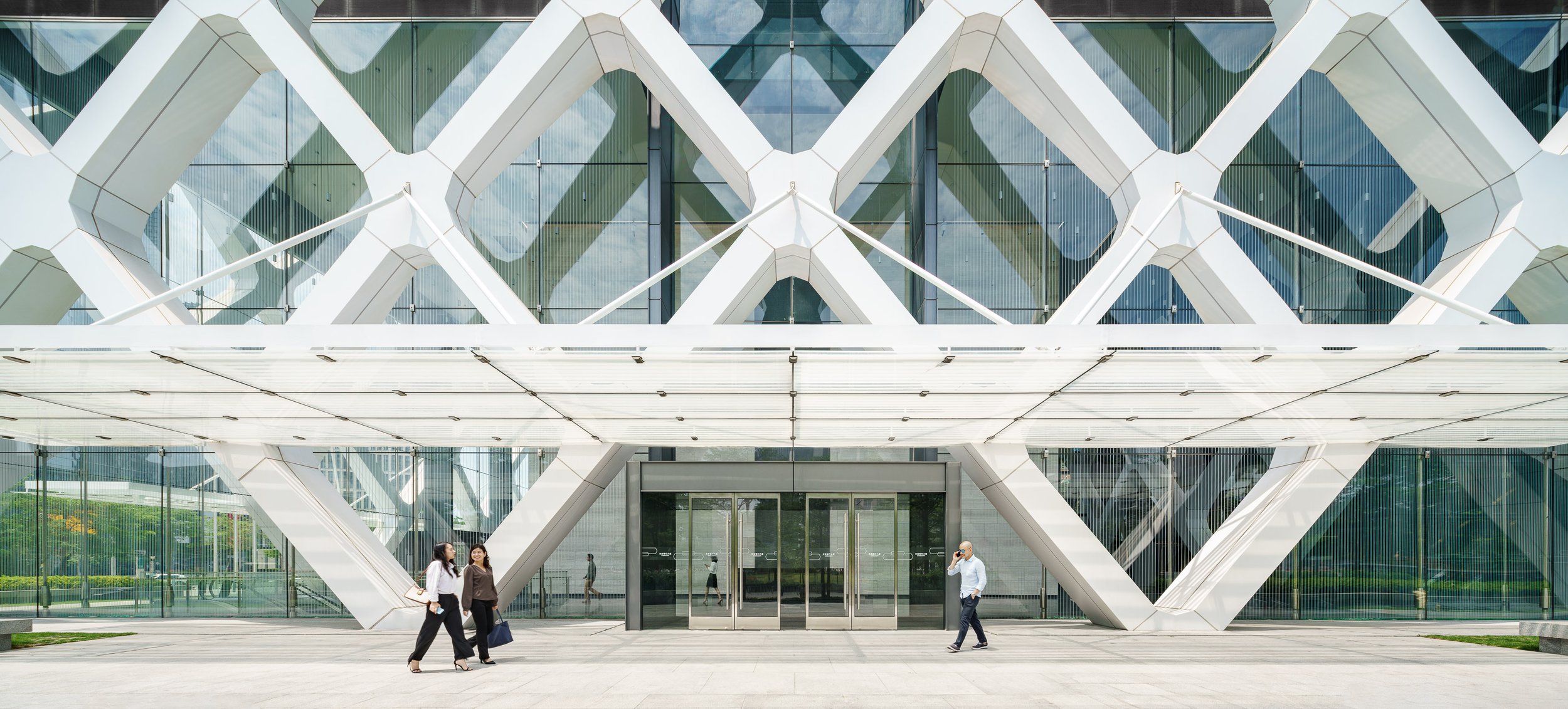
This new 150-meter-tall, mixed-use tower in Bao’an, Shenzhen, will be a world-class benchmark for sustainable design that uses naturally ventilated atria and a column-free external structure.
Vertical atria stretching the full height of the tower's east and west facades will provide ventilation and natural air circulation, improving the building's mechanical performance. Adjacent to a public park, and only three blocks from the sea, the tower will offer inhabitants spectacular views at every floor via the tall atria.
The structure will be an external steel diagrid, a symbol of SOM’s rich tradition of integrating architectural design and structural engineering. The diagrid will be pulled away from the facade, enabling flexible and column-free interior office space. It also will provide solar shading.
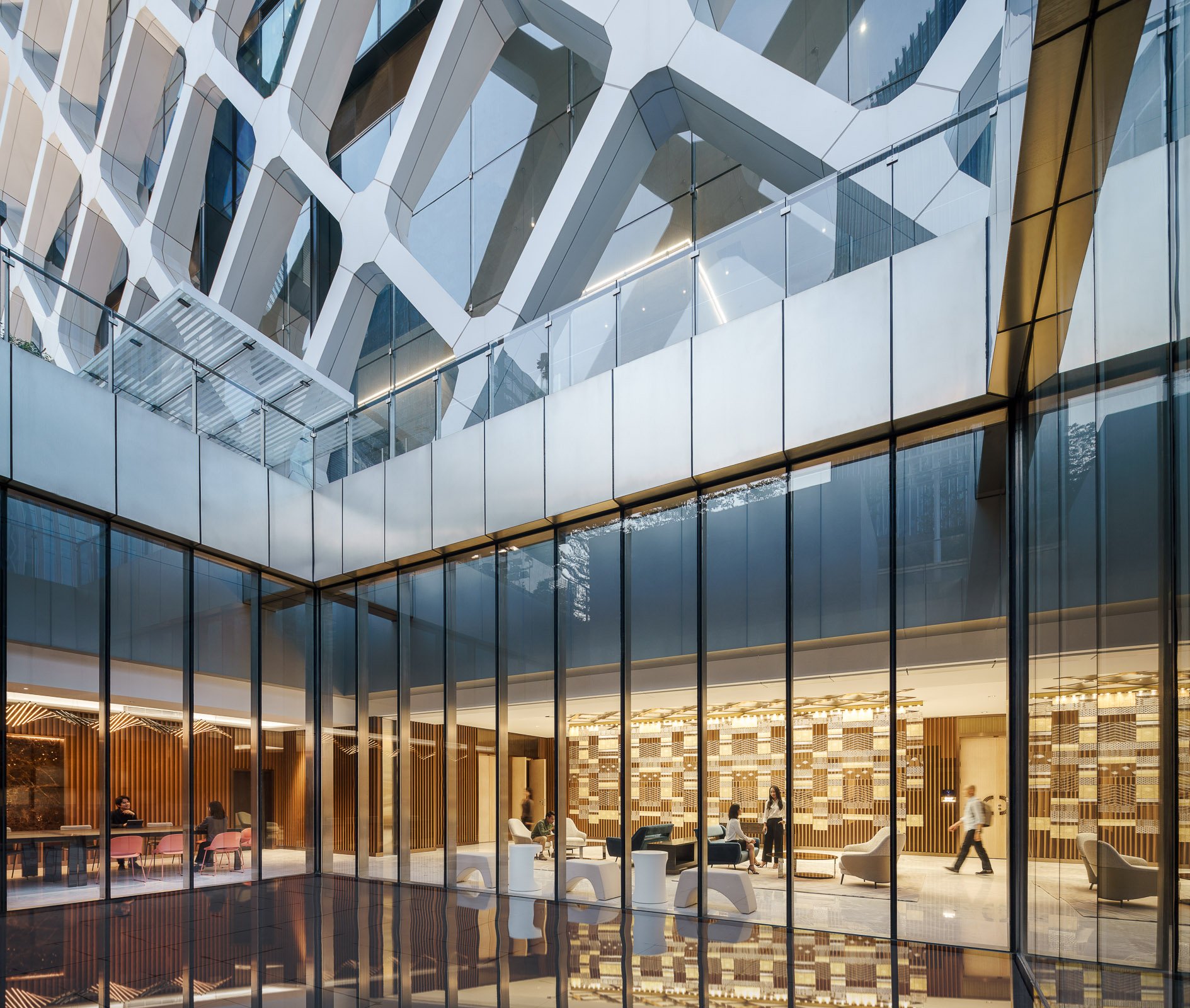
This new 150-meter-tall, mixed-use tower in Bao’an, Shenzhen, will be a world-class benchmark for sustainable design that uses naturally ventilated atria and a column-free external structure.
Vertical atria stretching the full height of the tower's east and west facades will provide ventilation and natural air circulation, improving the building's mechanical performance. Adjacent to a public park, and only three blocks from the sea, the tower will offer inhabitants spectacular views at every floor via the tall atria.
The structure will be an external steel diagrid, a symbol of SOM’s rich tradition of integrating architectural design and structural engineering. The diagrid will be pulled away from the facade, enabling flexible and column-free interior office space. It also will provide solar shading.
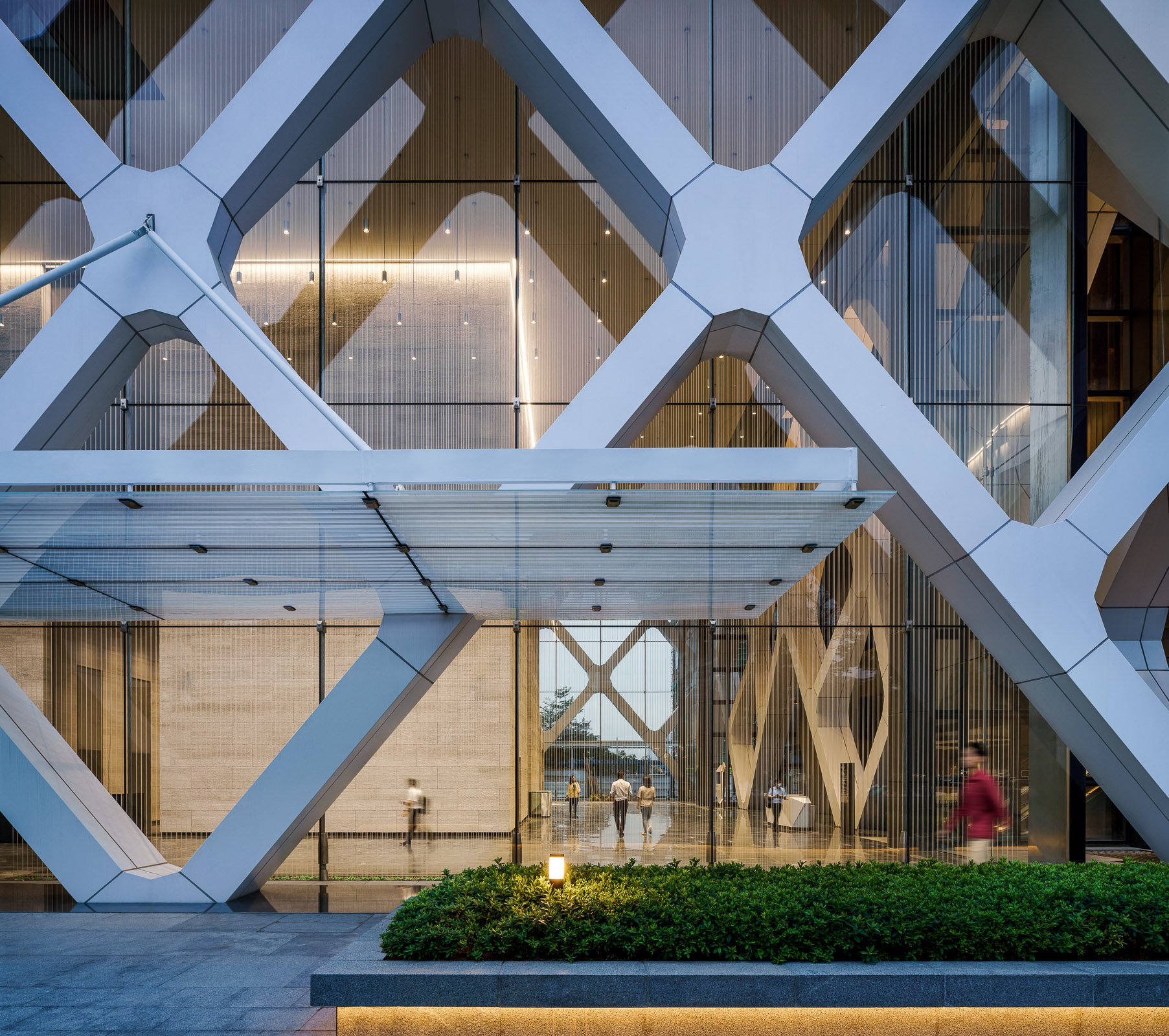
This new 150-meter-tall, mixed-use tower in Bao’an, Shenzhen, will be a world-class benchmark for sustainable design that uses naturally ventilated atria and a column-free external structure.
Vertical atria stretching the full height of the tower's east and west facades will provide ventilation and natural air circulation, improving the building's mechanical performance. Adjacent to a public park, and only three blocks from the sea, the tower will offer inhabitants spectacular views at every floor via the tall atria.
The structure will be an external steel diagrid, a symbol of SOM’s rich tradition of integrating architectural design and structural engineering. The diagrid will be pulled away from the facade, enabling flexible and column-free interior office space. It also will provide solar shading.
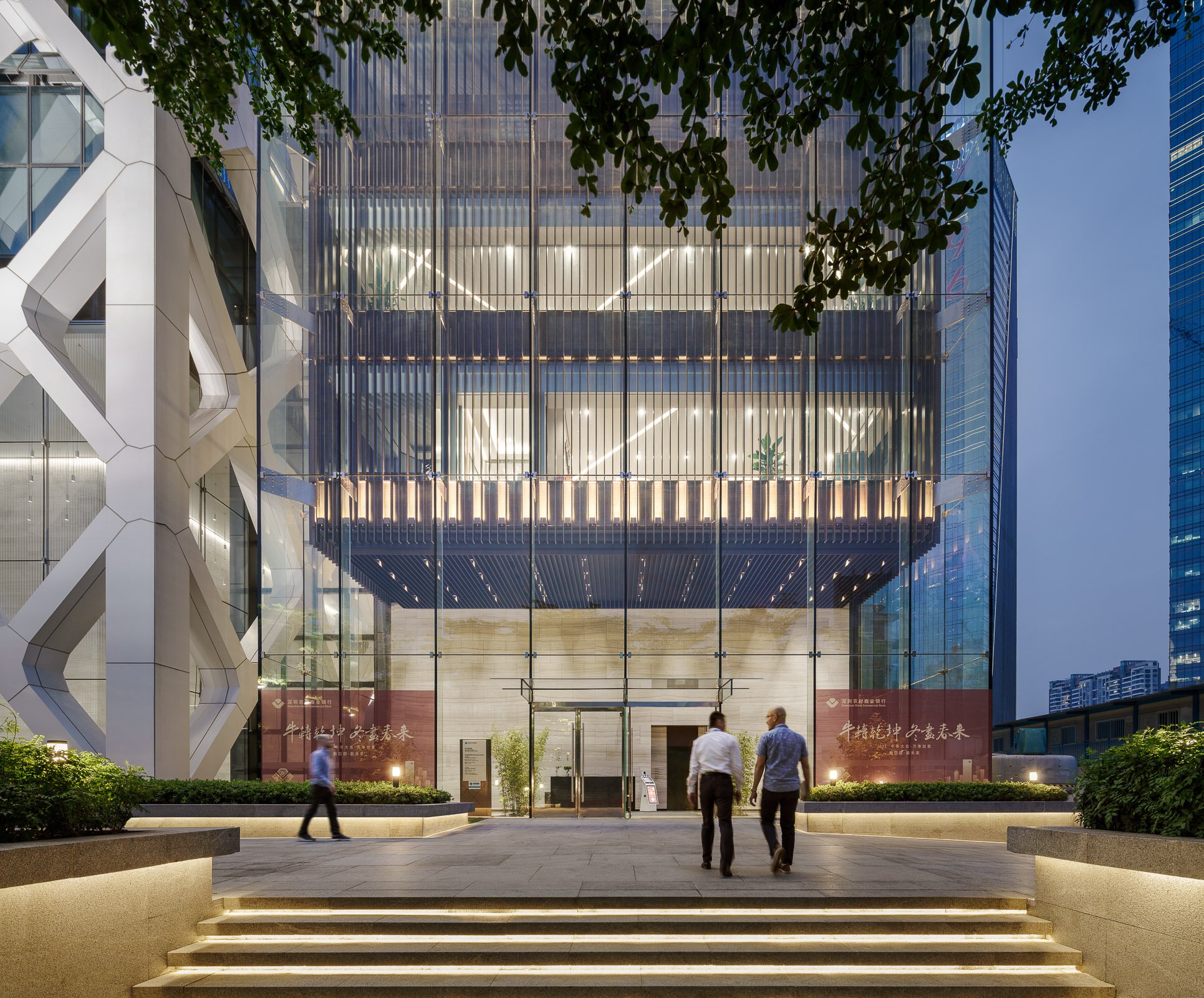
This new 150-meter-tall, mixed-use tower in Bao’an, Shenzhen, will be a world-class benchmark for sustainable design that uses naturally ventilated atria and a column-free external structure.
Vertical atria stretching the full height of the tower's east and west facades will provide ventilation and natural air circulation, improving the building's mechanical performance. Adjacent to a public park, and only three blocks from the sea, the tower will offer inhabitants spectacular views at every floor via the tall atria.
The structure will be an external steel diagrid, a symbol of SOM’s rich tradition of integrating architectural design and structural engineering. The diagrid will be pulled away from the facade, enabling flexible and column-free interior office space. It also will provide solar shading.





























This new 150-meter-tall, mixed-use tower in Bao’an, Shenzhen, will be a world-class benchmark for sustainable design that uses naturally ventilated atria and a column-free external structure.
Vertical atria stretching the full height of the tower's east and west facades will provide ventilation and natural air circulation, improving the building's mechanical performance. Adjacent to a public park, and only three blocks from the sea, the tower will offer inhabitants spectacular views at every floor via the tall atria.
The structure will be an external steel diagrid, a symbol of SOM’s rich tradition of integrating architectural design and structural engineering. The diagrid will be pulled away from the facade, enabling flexible and column-free interior office space. It also will provide solar shading.
This new 150-meter-tall, mixed-use tower in Bao’an, Shenzhen, will be a world-class benchmark for sustainable design that uses naturally ventilated atria and a column-free external structure.
Vertical atria stretching the full height of the tower's east and west facades will provide ventilation and natural air circulation, improving the building's mechanical performance. Adjacent to a public park, and only three blocks from the sea, the tower will offer inhabitants spectacular views at every floor via the tall atria.
The structure will be an external steel diagrid, a symbol of SOM’s rich tradition of integrating architectural design and structural engineering. The diagrid will be pulled away from the facade, enabling flexible and column-free interior office space. It also will provide solar shading.
This new 150-meter-tall, mixed-use tower in Bao’an, Shenzhen, will be a world-class benchmark for sustainable design that uses naturally ventilated atria and a column-free external structure.
Vertical atria stretching the full height of the tower's east and west facades will provide ventilation and natural air circulation, improving the building's mechanical performance. Adjacent to a public park, and only three blocks from the sea, the tower will offer inhabitants spectacular views at every floor via the tall atria.
The structure will be an external steel diagrid, a symbol of SOM’s rich tradition of integrating architectural design and structural engineering. The diagrid will be pulled away from the facade, enabling flexible and column-free interior office space. It also will provide solar shading.
This new 150-meter-tall, mixed-use tower in Bao’an, Shenzhen, will be a world-class benchmark for sustainable design that uses naturally ventilated atria and a column-free external structure.
Vertical atria stretching the full height of the tower's east and west facades will provide ventilation and natural air circulation, improving the building's mechanical performance. Adjacent to a public park, and only three blocks from the sea, the tower will offer inhabitants spectacular views at every floor via the tall atria.
The structure will be an external steel diagrid, a symbol of SOM’s rich tradition of integrating architectural design and structural engineering. The diagrid will be pulled away from the facade, enabling flexible and column-free interior office space. It also will provide solar shading.
This new 150-meter-tall, mixed-use tower in Bao’an, Shenzhen, will be a world-class benchmark for sustainable design that uses naturally ventilated atria and a column-free external structure.
Vertical atria stretching the full height of the tower's east and west facades will provide ventilation and natural air circulation, improving the building's mechanical performance. Adjacent to a public park, and only three blocks from the sea, the tower will offer inhabitants spectacular views at every floor via the tall atria.
The structure will be an external steel diagrid, a symbol of SOM’s rich tradition of integrating architectural design and structural engineering. The diagrid will be pulled away from the facade, enabling flexible and column-free interior office space. It also will provide solar shading.
This new 150-meter-tall, mixed-use tower in Bao’an, Shenzhen, will be a world-class benchmark for sustainable design that uses naturally ventilated atria and a column-free external structure.
Vertical atria stretching the full height of the tower's east and west facades will provide ventilation and natural air circulation, improving the building's mechanical performance. Adjacent to a public park, and only three blocks from the sea, the tower will offer inhabitants spectacular views at every floor via the tall atria.
The structure will be an external steel diagrid, a symbol of SOM’s rich tradition of integrating architectural design and structural engineering. The diagrid will be pulled away from the facade, enabling flexible and column-free interior office space. It also will provide solar shading.
This new 150-meter-tall, mixed-use tower in Bao’an, Shenzhen, will be a world-class benchmark for sustainable design that uses naturally ventilated atria and a column-free external structure.
Vertical atria stretching the full height of the tower's east and west facades will provide ventilation and natural air circulation, improving the building's mechanical performance. Adjacent to a public park, and only three blocks from the sea, the tower will offer inhabitants spectacular views at every floor via the tall atria.
The structure will be an external steel diagrid, a symbol of SOM’s rich tradition of integrating architectural design and structural engineering. The diagrid will be pulled away from the facade, enabling flexible and column-free interior office space. It also will provide solar shading.
This new 150-meter-tall, mixed-use tower in Bao’an, Shenzhen, will be a world-class benchmark for sustainable design that uses naturally ventilated atria and a column-free external structure.
Vertical atria stretching the full height of the tower's east and west facades will provide ventilation and natural air circulation, improving the building's mechanical performance. Adjacent to a public park, and only three blocks from the sea, the tower will offer inhabitants spectacular views at every floor via the tall atria.
The structure will be an external steel diagrid, a symbol of SOM’s rich tradition of integrating architectural design and structural engineering. The diagrid will be pulled away from the facade, enabling flexible and column-free interior office space. It also will provide solar shading.
This new 150-meter-tall, mixed-use tower in Bao’an, Shenzhen, will be a world-class benchmark for sustainable design that uses naturally ventilated atria and a column-free external structure.
Vertical atria stretching the full height of the tower's east and west facades will provide ventilation and natural air circulation, improving the building's mechanical performance. Adjacent to a public park, and only three blocks from the sea, the tower will offer inhabitants spectacular views at every floor via the tall atria.
The structure will be an external steel diagrid, a symbol of SOM’s rich tradition of integrating architectural design and structural engineering. The diagrid will be pulled away from the facade, enabling flexible and column-free interior office space. It also will provide solar shading.
This new 150-meter-tall, mixed-use tower in Bao’an, Shenzhen, will be a world-class benchmark for sustainable design that uses naturally ventilated atria and a column-free external structure.
Vertical atria stretching the full height of the tower's east and west facades will provide ventilation and natural air circulation, improving the building's mechanical performance. Adjacent to a public park, and only three blocks from the sea, the tower will offer inhabitants spectacular views at every floor via the tall atria.
The structure will be an external steel diagrid, a symbol of SOM’s rich tradition of integrating architectural design and structural engineering. The diagrid will be pulled away from the facade, enabling flexible and column-free interior office space. It also will provide solar shading.
This new 150-meter-tall, mixed-use tower in Bao’an, Shenzhen, will be a world-class benchmark for sustainable design that uses naturally ventilated atria and a column-free external structure.
Vertical atria stretching the full height of the tower's east and west facades will provide ventilation and natural air circulation, improving the building's mechanical performance. Adjacent to a public park, and only three blocks from the sea, the tower will offer inhabitants spectacular views at every floor via the tall atria.
The structure will be an external steel diagrid, a symbol of SOM’s rich tradition of integrating architectural design and structural engineering. The diagrid will be pulled away from the facade, enabling flexible and column-free interior office space. It also will provide solar shading.
This new 150-meter-tall, mixed-use tower in Bao’an, Shenzhen, will be a world-class benchmark for sustainable design that uses naturally ventilated atria and a column-free external structure.
Vertical atria stretching the full height of the tower's east and west facades will provide ventilation and natural air circulation, improving the building's mechanical performance. Adjacent to a public park, and only three blocks from the sea, the tower will offer inhabitants spectacular views at every floor via the tall atria.
The structure will be an external steel diagrid, a symbol of SOM’s rich tradition of integrating architectural design and structural engineering. The diagrid will be pulled away from the facade, enabling flexible and column-free interior office space. It also will provide solar shading.
This new 150-meter-tall, mixed-use tower in Bao’an, Shenzhen, will be a world-class benchmark for sustainable design that uses naturally ventilated atria and a column-free external structure.
Vertical atria stretching the full height of the tower's east and west facades will provide ventilation and natural air circulation, improving the building's mechanical performance. Adjacent to a public park, and only three blocks from the sea, the tower will offer inhabitants spectacular views at every floor via the tall atria.
The structure will be an external steel diagrid, a symbol of SOM’s rich tradition of integrating architectural design and structural engineering. The diagrid will be pulled away from the facade, enabling flexible and column-free interior office space. It also will provide solar shading.
This new 150-meter-tall, mixed-use tower in Bao’an, Shenzhen, will be a world-class benchmark for sustainable design that uses naturally ventilated atria and a column-free external structure.
Vertical atria stretching the full height of the tower's east and west facades will provide ventilation and natural air circulation, improving the building's mechanical performance. Adjacent to a public park, and only three blocks from the sea, the tower will offer inhabitants spectacular views at every floor via the tall atria.
The structure will be an external steel diagrid, a symbol of SOM’s rich tradition of integrating architectural design and structural engineering. The diagrid will be pulled away from the facade, enabling flexible and column-free interior office space. It also will provide solar shading.
This new 150-meter-tall, mixed-use tower in Bao’an, Shenzhen, will be a world-class benchmark for sustainable design that uses naturally ventilated atria and a column-free external structure.
Vertical atria stretching the full height of the tower's east and west facades will provide ventilation and natural air circulation, improving the building's mechanical performance. Adjacent to a public park, and only three blocks from the sea, the tower will offer inhabitants spectacular views at every floor via the tall atria.
The structure will be an external steel diagrid, a symbol of SOM’s rich tradition of integrating architectural design and structural engineering. The diagrid will be pulled away from the facade, enabling flexible and column-free interior office space. It also will provide solar shading.
This new 150-meter-tall, mixed-use tower in Bao’an, Shenzhen, will be a world-class benchmark for sustainable design that uses naturally ventilated atria and a column-free external structure.
Vertical atria stretching the full height of the tower's east and west facades will provide ventilation and natural air circulation, improving the building's mechanical performance. Adjacent to a public park, and only three blocks from the sea, the tower will offer inhabitants spectacular views at every floor via the tall atria.
The structure will be an external steel diagrid, a symbol of SOM’s rich tradition of integrating architectural design and structural engineering. The diagrid will be pulled away from the facade, enabling flexible and column-free interior office space. It also will provide solar shading.
This new 150-meter-tall, mixed-use tower in Bao’an, Shenzhen, will be a world-class benchmark for sustainable design that uses naturally ventilated atria and a column-free external structure.
Vertical atria stretching the full height of the tower's east and west facades will provide ventilation and natural air circulation, improving the building's mechanical performance. Adjacent to a public park, and only three blocks from the sea, the tower will offer inhabitants spectacular views at every floor via the tall atria.
The structure will be an external steel diagrid, a symbol of SOM’s rich tradition of integrating architectural design and structural engineering. The diagrid will be pulled away from the facade, enabling flexible and column-free interior office space. It also will provide solar shading.
This new 150-meter-tall, mixed-use tower in Bao’an, Shenzhen, will be a world-class benchmark for sustainable design that uses naturally ventilated atria and a column-free external structure.
Vertical atria stretching the full height of the tower's east and west facades will provide ventilation and natural air circulation, improving the building's mechanical performance. Adjacent to a public park, and only three blocks from the sea, the tower will offer inhabitants spectacular views at every floor via the tall atria.
The structure will be an external steel diagrid, a symbol of SOM’s rich tradition of integrating architectural design and structural engineering. The diagrid will be pulled away from the facade, enabling flexible and column-free interior office space. It also will provide solar shading.
This new 150-meter-tall, mixed-use tower in Bao’an, Shenzhen, will be a world-class benchmark for sustainable design that uses naturally ventilated atria and a column-free external structure.
Vertical atria stretching the full height of the tower's east and west facades will provide ventilation and natural air circulation, improving the building's mechanical performance. Adjacent to a public park, and only three blocks from the sea, the tower will offer inhabitants spectacular views at every floor via the tall atria.
The structure will be an external steel diagrid, a symbol of SOM’s rich tradition of integrating architectural design and structural engineering. The diagrid will be pulled away from the facade, enabling flexible and column-free interior office space. It also will provide solar shading.
This new 150-meter-tall, mixed-use tower in Bao’an, Shenzhen, will be a world-class benchmark for sustainable design that uses naturally ventilated atria and a column-free external structure.
Vertical atria stretching the full height of the tower's east and west facades will provide ventilation and natural air circulation, improving the building's mechanical performance. Adjacent to a public park, and only three blocks from the sea, the tower will offer inhabitants spectacular views at every floor via the tall atria.
The structure will be an external steel diagrid, a symbol of SOM’s rich tradition of integrating architectural design and structural engineering. The diagrid will be pulled away from the facade, enabling flexible and column-free interior office space. It also will provide solar shading.
This new 150-meter-tall, mixed-use tower in Bao’an, Shenzhen, will be a world-class benchmark for sustainable design that uses naturally ventilated atria and a column-free external structure.
Vertical atria stretching the full height of the tower's east and west facades will provide ventilation and natural air circulation, improving the building's mechanical performance. Adjacent to a public park, and only three blocks from the sea, the tower will offer inhabitants spectacular views at every floor via the tall atria.
The structure will be an external steel diagrid, a symbol of SOM’s rich tradition of integrating architectural design and structural engineering. The diagrid will be pulled away from the facade, enabling flexible and column-free interior office space. It also will provide solar shading.
This new 150-meter-tall, mixed-use tower in Bao’an, Shenzhen, will be a world-class benchmark for sustainable design that uses naturally ventilated atria and a column-free external structure.
Vertical atria stretching the full height of the tower's east and west facades will provide ventilation and natural air circulation, improving the building's mechanical performance. Adjacent to a public park, and only three blocks from the sea, the tower will offer inhabitants spectacular views at every floor via the tall atria.
The structure will be an external steel diagrid, a symbol of SOM’s rich tradition of integrating architectural design and structural engineering. The diagrid will be pulled away from the facade, enabling flexible and column-free interior office space. It also will provide solar shading.
This new 150-meter-tall, mixed-use tower in Bao’an, Shenzhen, will be a world-class benchmark for sustainable design that uses naturally ventilated atria and a column-free external structure.
Vertical atria stretching the full height of the tower's east and west facades will provide ventilation and natural air circulation, improving the building's mechanical performance. Adjacent to a public park, and only three blocks from the sea, the tower will offer inhabitants spectacular views at every floor via the tall atria.
The structure will be an external steel diagrid, a symbol of SOM’s rich tradition of integrating architectural design and structural engineering. The diagrid will be pulled away from the facade, enabling flexible and column-free interior office space. It also will provide solar shading.
This new 150-meter-tall, mixed-use tower in Bao’an, Shenzhen, will be a world-class benchmark for sustainable design that uses naturally ventilated atria and a column-free external structure.
Vertical atria stretching the full height of the tower's east and west facades will provide ventilation and natural air circulation, improving the building's mechanical performance. Adjacent to a public park, and only three blocks from the sea, the tower will offer inhabitants spectacular views at every floor via the tall atria.
The structure will be an external steel diagrid, a symbol of SOM’s rich tradition of integrating architectural design and structural engineering. The diagrid will be pulled away from the facade, enabling flexible and column-free interior office space. It also will provide solar shading.
This new 150-meter-tall, mixed-use tower in Bao’an, Shenzhen, will be a world-class benchmark for sustainable design that uses naturally ventilated atria and a column-free external structure.
Vertical atria stretching the full height of the tower's east and west facades will provide ventilation and natural air circulation, improving the building's mechanical performance. Adjacent to a public park, and only three blocks from the sea, the tower will offer inhabitants spectacular views at every floor via the tall atria.
The structure will be an external steel diagrid, a symbol of SOM’s rich tradition of integrating architectural design and structural engineering. The diagrid will be pulled away from the facade, enabling flexible and column-free interior office space. It also will provide solar shading.
This new 150-meter-tall, mixed-use tower in Bao’an, Shenzhen, will be a world-class benchmark for sustainable design that uses naturally ventilated atria and a column-free external structure.
Vertical atria stretching the full height of the tower's east and west facades will provide ventilation and natural air circulation, improving the building's mechanical performance. Adjacent to a public park, and only three blocks from the sea, the tower will offer inhabitants spectacular views at every floor via the tall atria.
The structure will be an external steel diagrid, a symbol of SOM’s rich tradition of integrating architectural design and structural engineering. The diagrid will be pulled away from the facade, enabling flexible and column-free interior office space. It also will provide solar shading.
This new 150-meter-tall, mixed-use tower in Bao’an, Shenzhen, will be a world-class benchmark for sustainable design that uses naturally ventilated atria and a column-free external structure.
Vertical atria stretching the full height of the tower's east and west facades will provide ventilation and natural air circulation, improving the building's mechanical performance. Adjacent to a public park, and only three blocks from the sea, the tower will offer inhabitants spectacular views at every floor via the tall atria.
The structure will be an external steel diagrid, a symbol of SOM’s rich tradition of integrating architectural design and structural engineering. The diagrid will be pulled away from the facade, enabling flexible and column-free interior office space. It also will provide solar shading.
This new 150-meter-tall, mixed-use tower in Bao’an, Shenzhen, will be a world-class benchmark for sustainable design that uses naturally ventilated atria and a column-free external structure.
Vertical atria stretching the full height of the tower's east and west facades will provide ventilation and natural air circulation, improving the building's mechanical performance. Adjacent to a public park, and only three blocks from the sea, the tower will offer inhabitants spectacular views at every floor via the tall atria.
The structure will be an external steel diagrid, a symbol of SOM’s rich tradition of integrating architectural design and structural engineering. The diagrid will be pulled away from the facade, enabling flexible and column-free interior office space. It also will provide solar shading.
This new 150-meter-tall, mixed-use tower in Bao’an, Shenzhen, will be a world-class benchmark for sustainable design that uses naturally ventilated atria and a column-free external structure.
Vertical atria stretching the full height of the tower's east and west facades will provide ventilation and natural air circulation, improving the building's mechanical performance. Adjacent to a public park, and only three blocks from the sea, the tower will offer inhabitants spectacular views at every floor via the tall atria.
The structure will be an external steel diagrid, a symbol of SOM’s rich tradition of integrating architectural design and structural engineering. The diagrid will be pulled away from the facade, enabling flexible and column-free interior office space. It also will provide solar shading.
