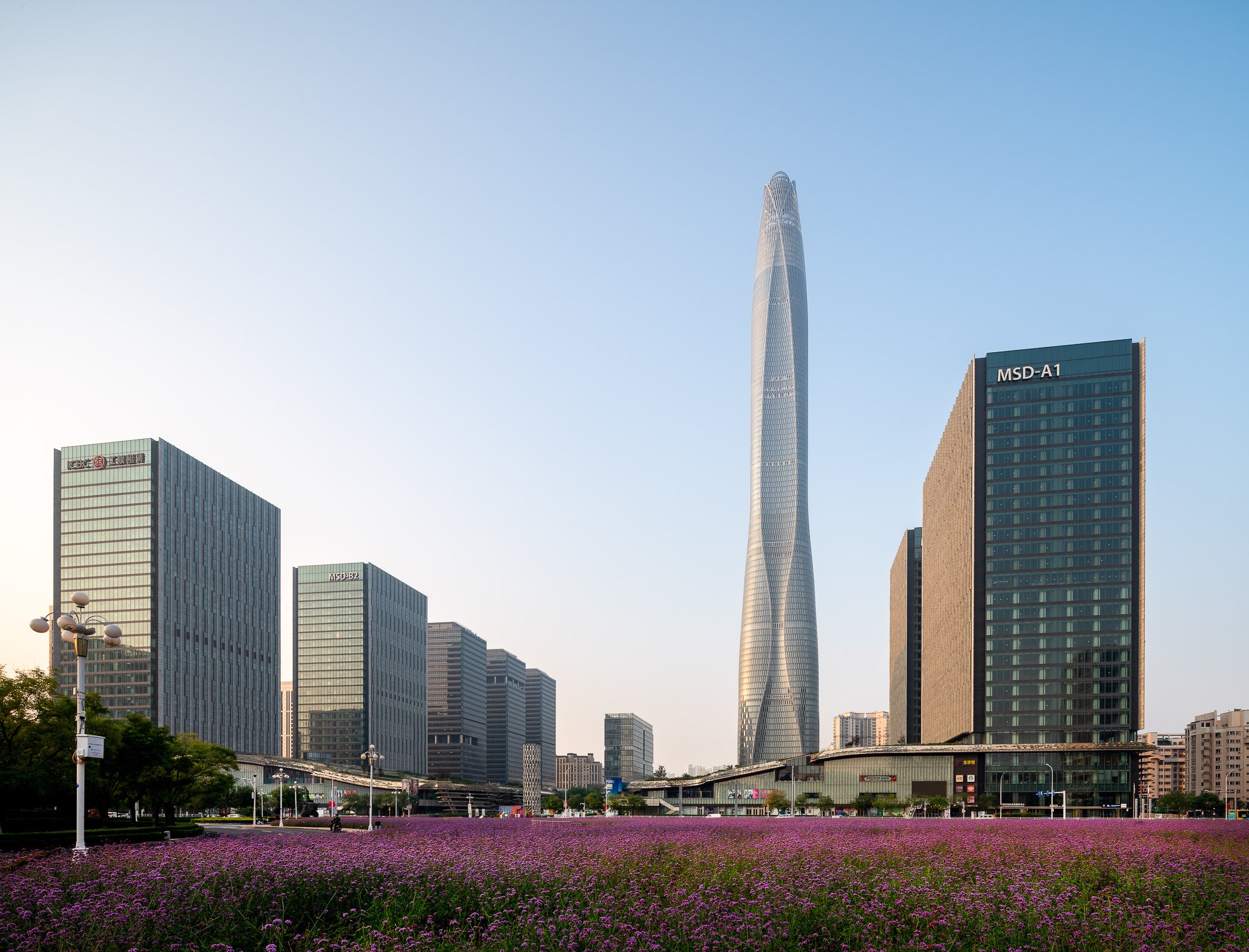
The Tianjin CTF Finance Centre is located in the Tianjin Economic-Technological Development Area (TEDA), an outer district of Tianjin, China. The design uses undulating curves to subtly express three programmatic elements while presenting a bold monolithic expression on the skyline. The 530-meter-tall skyscraper will house office space, luxury serviced apartments, and a hotel.
By stacking reducing floor plates, the tower tapers dramatically to minimize the surface area exposed to wind, sun, and moisture. The gently undulating curves of the façade subtly denote the integration of the three distinct programs within a singular smooth object. Square in plan with rounded corners, the floor plate geometry enables unique interior fit-outs and customization options for occupants. Research by the architect has shown that lateral forces due to vortex shedding can be controlled by tapering the vertical profile of the tower and softening any sharp corners in plan. The building’s aerodynamic shape greatly reduces this vortex shedding by “confusing the wind” and disrupting the opportunity for any resonating wind forces and loads on the structure.
The softly curving glass skin integrates eight sloping megacolumns that follow a lyrical line connecting the centers and corners of all four elevations. These curving megacolumns increase the structure’s response to seismic concerns and are integral to both the gravity and lateral systems. They are effective in increasing the stiffness of the building’s perimeter frame, consequently attracting a larger portion of the seismic forces in compliance with the Chinese code requirements.
The façade reinforces the curvature of the tower form and creates a shimmering texture over the building’s surface. The crystalline-like curtain wall stretches from the suspended glass canopies at each of the lobbies to the dematerialized, megacolumn-looped crown and presents a bold expression of a comprehensive, integrated design on the Tianjin skyline.
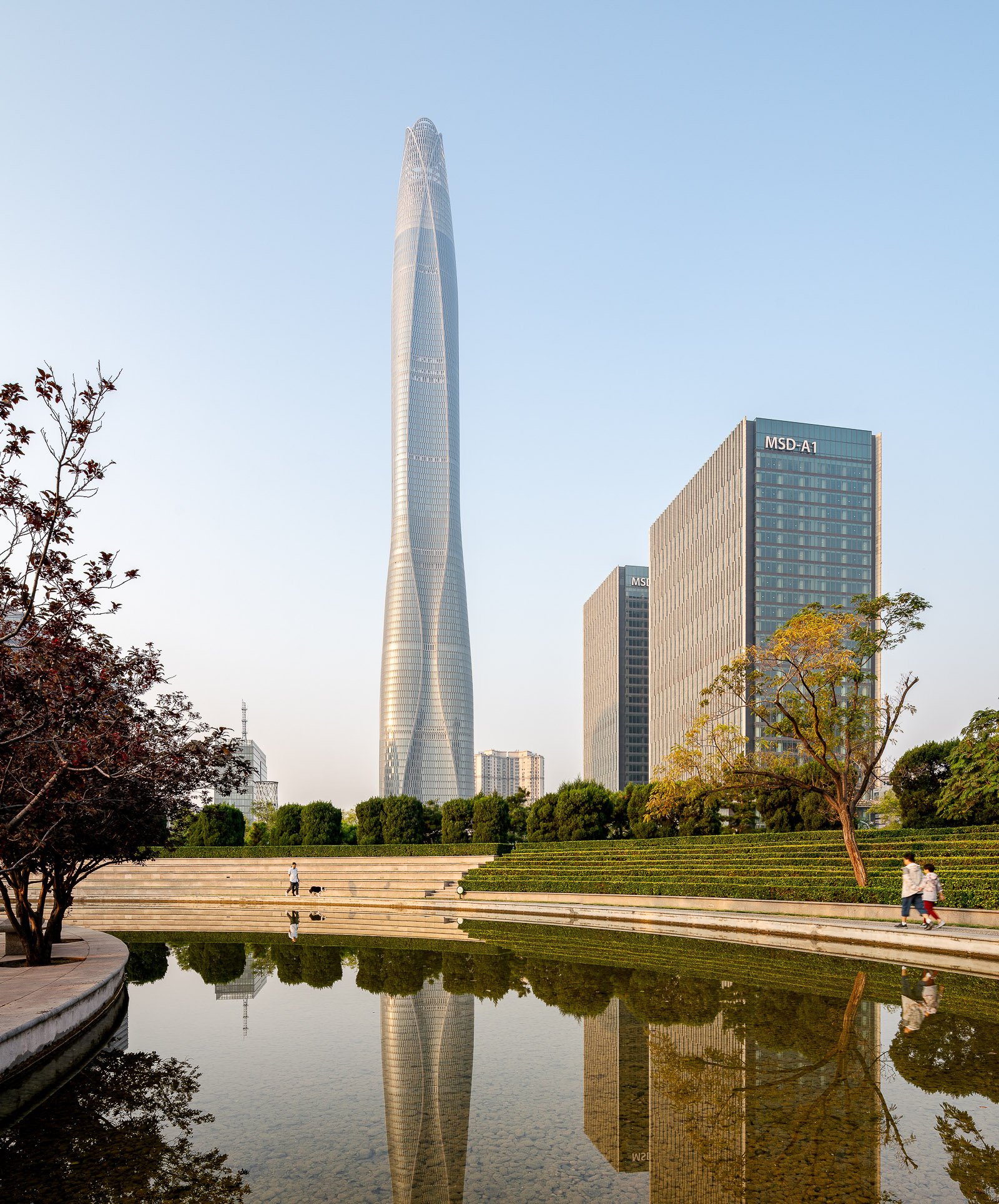
The Tianjin CTF Finance Centre is located in the Tianjin Economic-Technological Development Area (TEDA), an outer district of Tianjin, China. The design uses undulating curves to subtly express three programmatic elements while presenting a bold monolithic expression on the skyline. The 530-meter-tall skyscraper will house office space, luxury serviced apartments, and a hotel.
By stacking reducing floor plates, the tower tapers dramatically to minimize the surface area exposed to wind, sun, and moisture. The gently undulating curves of the façade subtly denote the integration of the three distinct programs within a singular smooth object. Square in plan with rounded corners, the floor plate geometry enables unique interior fit-outs and customization options for occupants. Research by the architect has shown that lateral forces due to vortex shedding can be controlled by tapering the vertical profile of the tower and softening any sharp corners in plan. The building’s aerodynamic shape greatly reduces this vortex shedding by “confusing the wind” and disrupting the opportunity for any resonating wind forces and loads on the structure.
The softly curving glass skin integrates eight sloping megacolumns that follow a lyrical line connecting the centers and corners of all four elevations. These curving megacolumns increase the structure’s response to seismic concerns and are integral to both the gravity and lateral systems. They are effective in increasing the stiffness of the building’s perimeter frame, consequently attracting a larger portion of the seismic forces in compliance with the Chinese code requirements.
The façade reinforces the curvature of the tower form and creates a shimmering texture over the building’s surface. The crystalline-like curtain wall stretches from the suspended glass canopies at each of the lobbies to the dematerialized, megacolumn-looped crown and presents a bold expression of a comprehensive, integrated design on the Tianjin skyline.
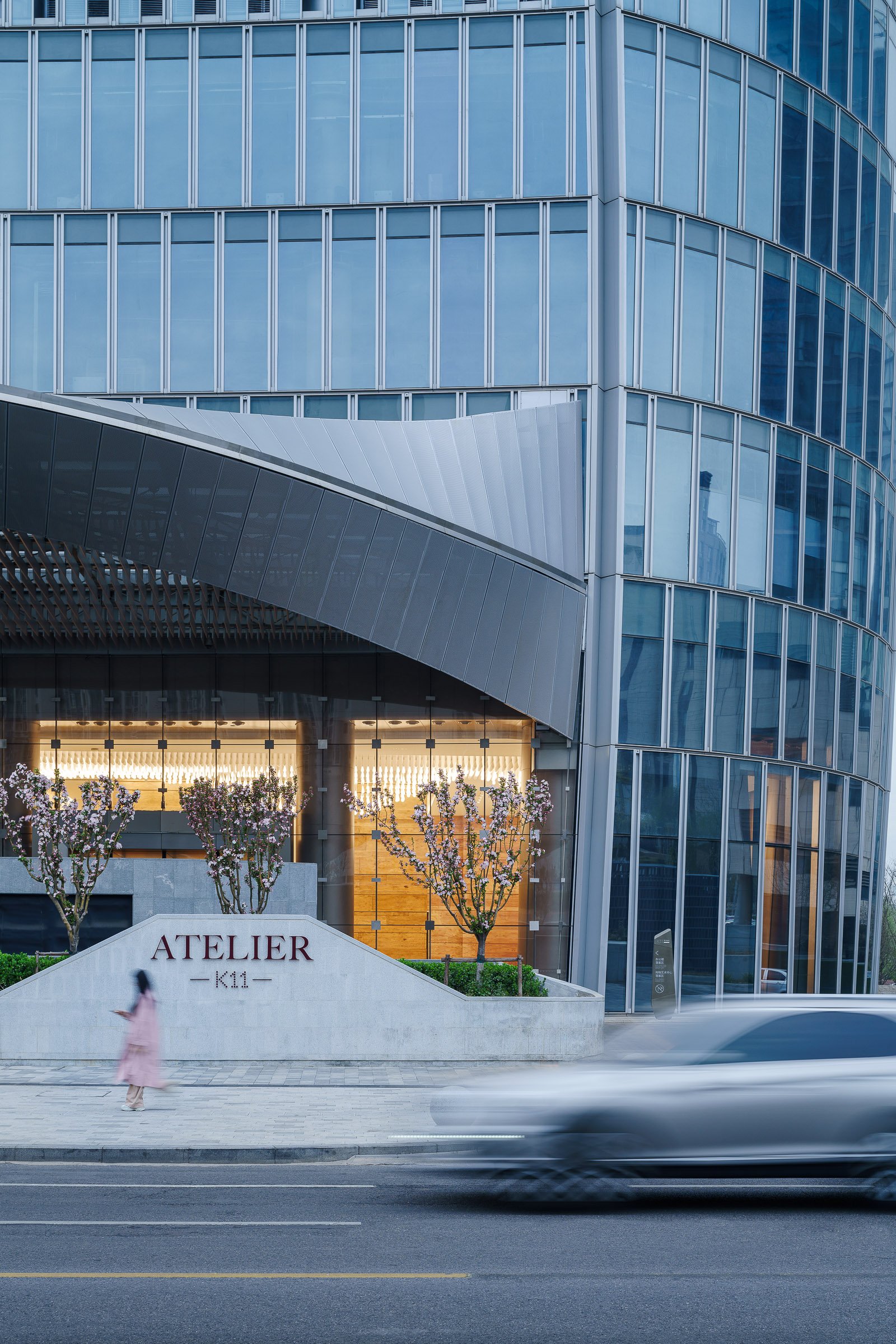
The Tianjin CTF Finance Centre is located in the Tianjin Economic-Technological Development Area (TEDA), an outer district of Tianjin, China. The design uses undulating curves to subtly express three programmatic elements while presenting a bold monolithic expression on the skyline. The 530-meter-tall skyscraper will house office space, luxury serviced apartments, and a hotel.
By stacking reducing floor plates, the tower tapers dramatically to minimize the surface area exposed to wind, sun, and moisture. The gently undulating curves of the façade subtly denote the integration of the three distinct programs within a singular smooth object. Square in plan with rounded corners, the floor plate geometry enables unique interior fit-outs and customization options for occupants. Research by the architect has shown that lateral forces due to vortex shedding can be controlled by tapering the vertical profile of the tower and softening any sharp corners in plan. The building’s aerodynamic shape greatly reduces this vortex shedding by “confusing the wind” and disrupting the opportunity for any resonating wind forces and loads on the structure.
The softly curving glass skin integrates eight sloping megacolumns that follow a lyrical line connecting the centers and corners of all four elevations. These curving megacolumns increase the structure’s response to seismic concerns and are integral to both the gravity and lateral systems. They are effective in increasing the stiffness of the building’s perimeter frame, consequently attracting a larger portion of the seismic forces in compliance with the Chinese code requirements.
The façade reinforces the curvature of the tower form and creates a shimmering texture over the building’s surface. The crystalline-like curtain wall stretches from the suspended glass canopies at each of the lobbies to the dematerialized, megacolumn-looped crown and presents a bold expression of a comprehensive, integrated design on the Tianjin skyline.
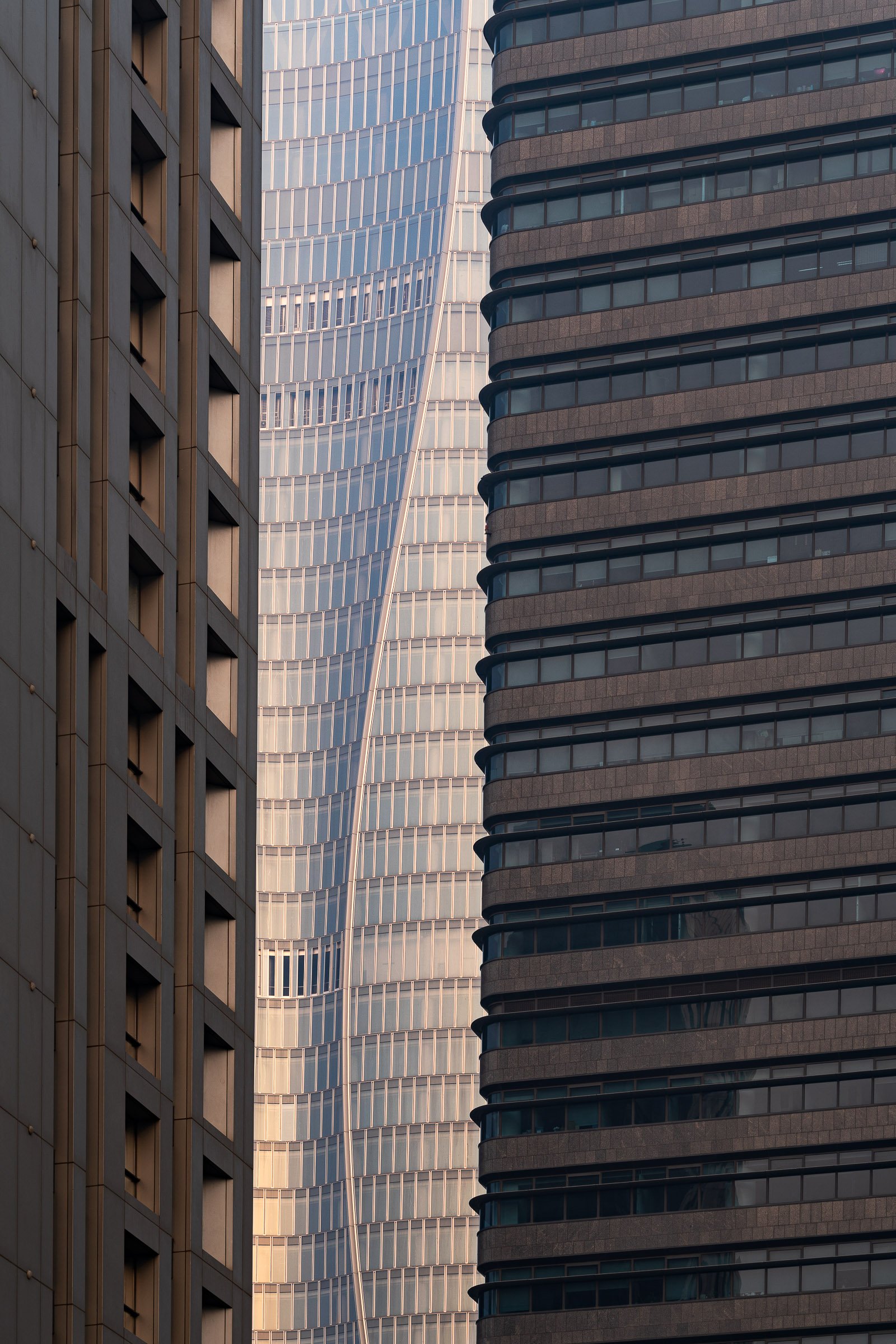
The Tianjin CTF Finance Centre is located in the Tianjin Economic-Technological Development Area (TEDA), an outer district of Tianjin, China. The design uses undulating curves to subtly express three programmatic elements while presenting a bold monolithic expression on the skyline. The 530-meter-tall skyscraper will house office space, luxury serviced apartments, and a hotel.
By stacking reducing floor plates, the tower tapers dramatically to minimize the surface area exposed to wind, sun, and moisture. The gently undulating curves of the façade subtly denote the integration of the three distinct programs within a singular smooth object. Square in plan with rounded corners, the floor plate geometry enables unique interior fit-outs and customization options for occupants. Research by the architect has shown that lateral forces due to vortex shedding can be controlled by tapering the vertical profile of the tower and softening any sharp corners in plan. The building’s aerodynamic shape greatly reduces this vortex shedding by “confusing the wind” and disrupting the opportunity for any resonating wind forces and loads on the structure.
The softly curving glass skin integrates eight sloping megacolumns that follow a lyrical line connecting the centers and corners of all four elevations. These curving megacolumns increase the structure’s response to seismic concerns and are integral to both the gravity and lateral systems. They are effective in increasing the stiffness of the building’s perimeter frame, consequently attracting a larger portion of the seismic forces in compliance with the Chinese code requirements.
The façade reinforces the curvature of the tower form and creates a shimmering texture over the building’s surface. The crystalline-like curtain wall stretches from the suspended glass canopies at each of the lobbies to the dematerialized, megacolumn-looped crown and presents a bold expression of a comprehensive, integrated design on the Tianjin skyline.
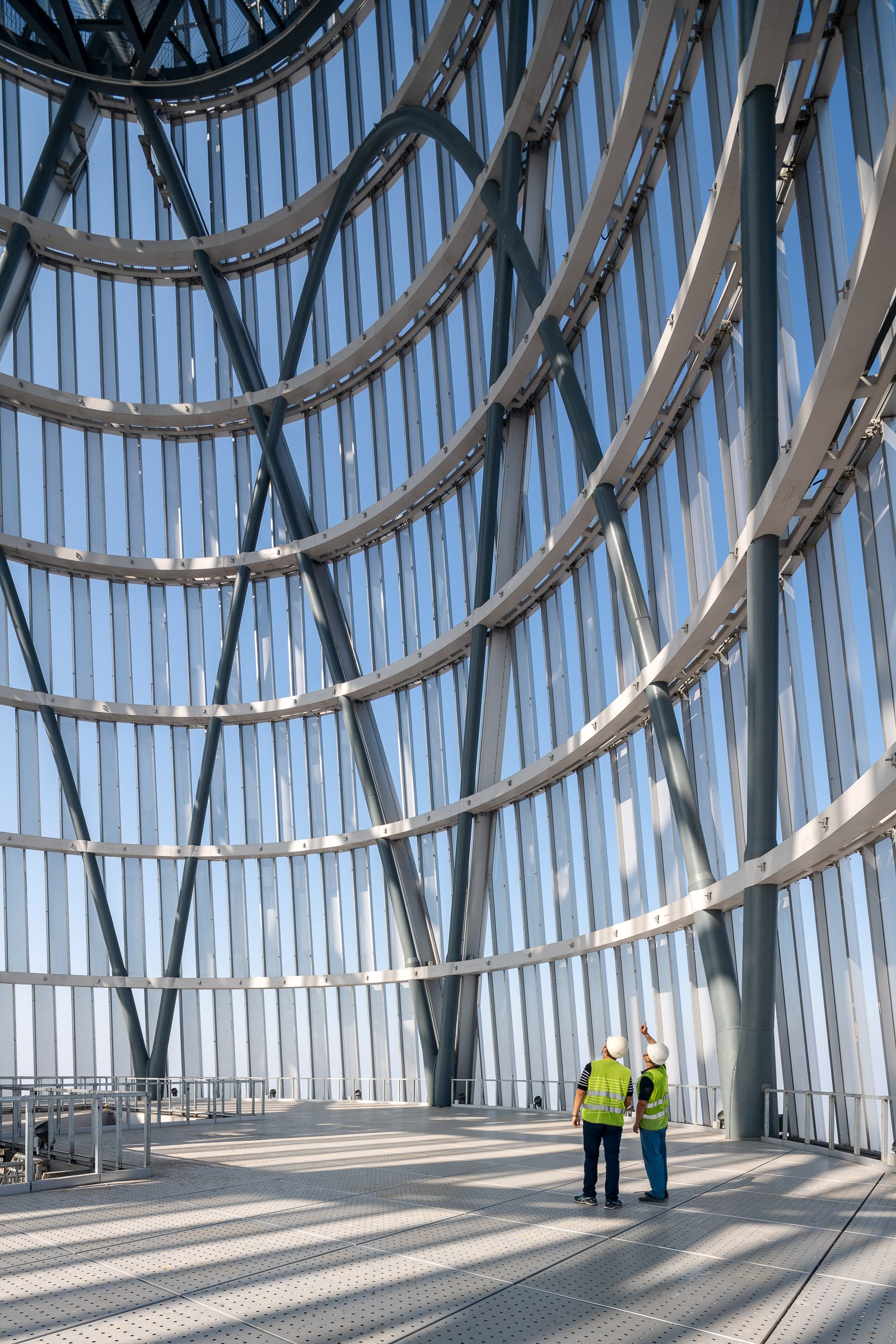
The Tianjin CTF Finance Centre is located in the Tianjin Economic-Technological Development Area (TEDA), an outer district of Tianjin, China. The design uses undulating curves to subtly express three programmatic elements while presenting a bold monolithic expression on the skyline. The 530-meter-tall skyscraper will house office space, luxury serviced apartments, and a hotel.
By stacking reducing floor plates, the tower tapers dramatically to minimize the surface area exposed to wind, sun, and moisture. The gently undulating curves of the façade subtly denote the integration of the three distinct programs within a singular smooth object. Square in plan with rounded corners, the floor plate geometry enables unique interior fit-outs and customization options for occupants. Research by the architect has shown that lateral forces due to vortex shedding can be controlled by tapering the vertical profile of the tower and softening any sharp corners in plan. The building’s aerodynamic shape greatly reduces this vortex shedding by “confusing the wind” and disrupting the opportunity for any resonating wind forces and loads on the structure.
The softly curving glass skin integrates eight sloping megacolumns that follow a lyrical line connecting the centers and corners of all four elevations. These curving megacolumns increase the structure’s response to seismic concerns and are integral to both the gravity and lateral systems. They are effective in increasing the stiffness of the building’s perimeter frame, consequently attracting a larger portion of the seismic forces in compliance with the Chinese code requirements.
The façade reinforces the curvature of the tower form and creates a shimmering texture over the building’s surface. The crystalline-like curtain wall stretches from the suspended glass canopies at each of the lobbies to the dematerialized, megacolumn-looped crown and presents a bold expression of a comprehensive, integrated design on the Tianjin skyline.
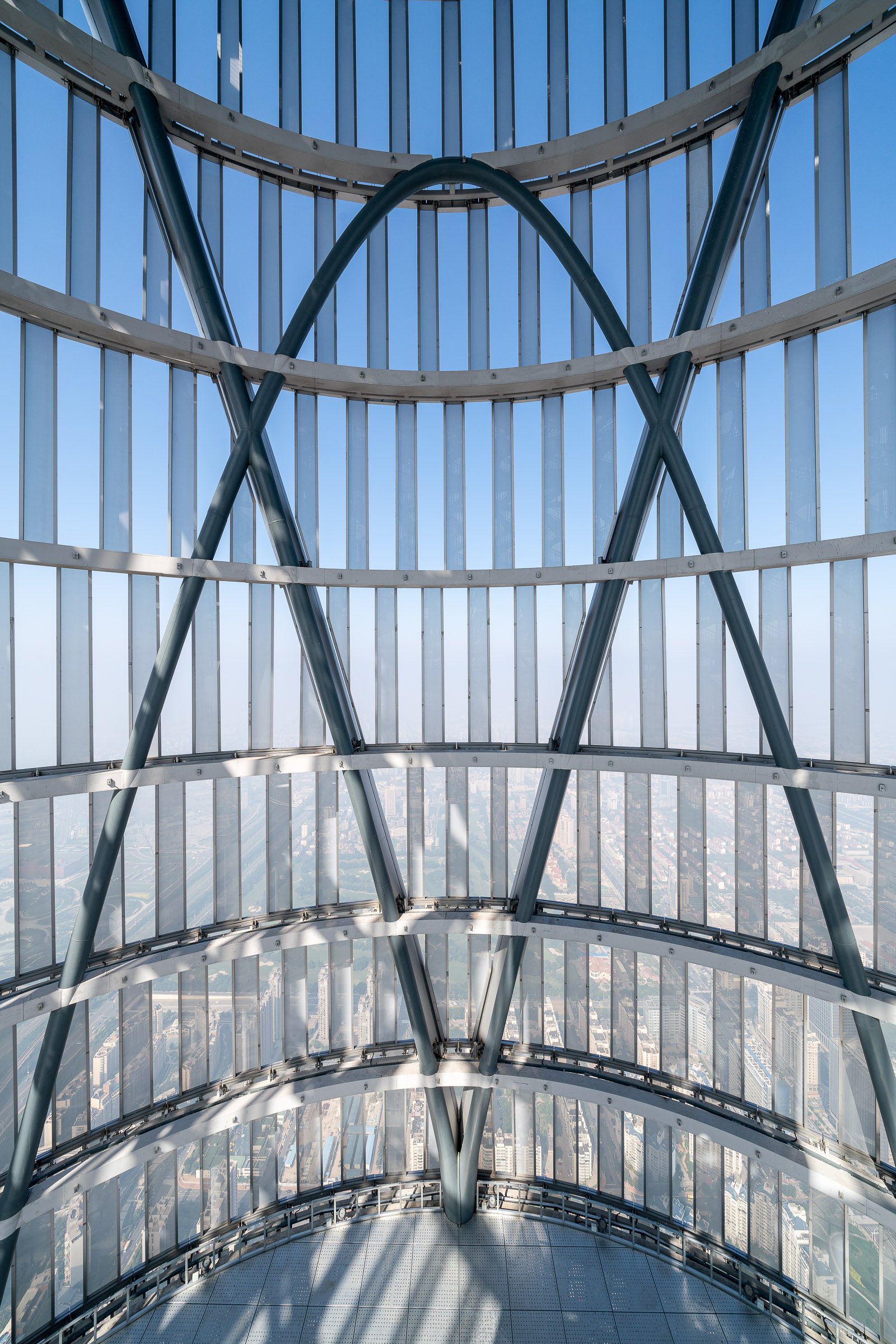
The Tianjin CTF Finance Centre is located in the Tianjin Economic-Technological Development Area (TEDA), an outer district of Tianjin, China. The design uses undulating curves to subtly express three programmatic elements while presenting a bold monolithic expression on the skyline. The 530-meter-tall skyscraper will house office space, luxury serviced apartments, and a hotel.
By stacking reducing floor plates, the tower tapers dramatically to minimize the surface area exposed to wind, sun, and moisture. The gently undulating curves of the façade subtly denote the integration of the three distinct programs within a singular smooth object. Square in plan with rounded corners, the floor plate geometry enables unique interior fit-outs and customization options for occupants. Research by the architect has shown that lateral forces due to vortex shedding can be controlled by tapering the vertical profile of the tower and softening any sharp corners in plan. The building’s aerodynamic shape greatly reduces this vortex shedding by “confusing the wind” and disrupting the opportunity for any resonating wind forces and loads on the structure.
The softly curving glass skin integrates eight sloping megacolumns that follow a lyrical line connecting the centers and corners of all four elevations. These curving megacolumns increase the structure’s response to seismic concerns and are integral to both the gravity and lateral systems. They are effective in increasing the stiffness of the building’s perimeter frame, consequently attracting a larger portion of the seismic forces in compliance with the Chinese code requirements.
The façade reinforces the curvature of the tower form and creates a shimmering texture over the building’s surface. The crystalline-like curtain wall stretches from the suspended glass canopies at each of the lobbies to the dematerialized, megacolumn-looped crown and presents a bold expression of a comprehensive, integrated design on the Tianjin skyline.
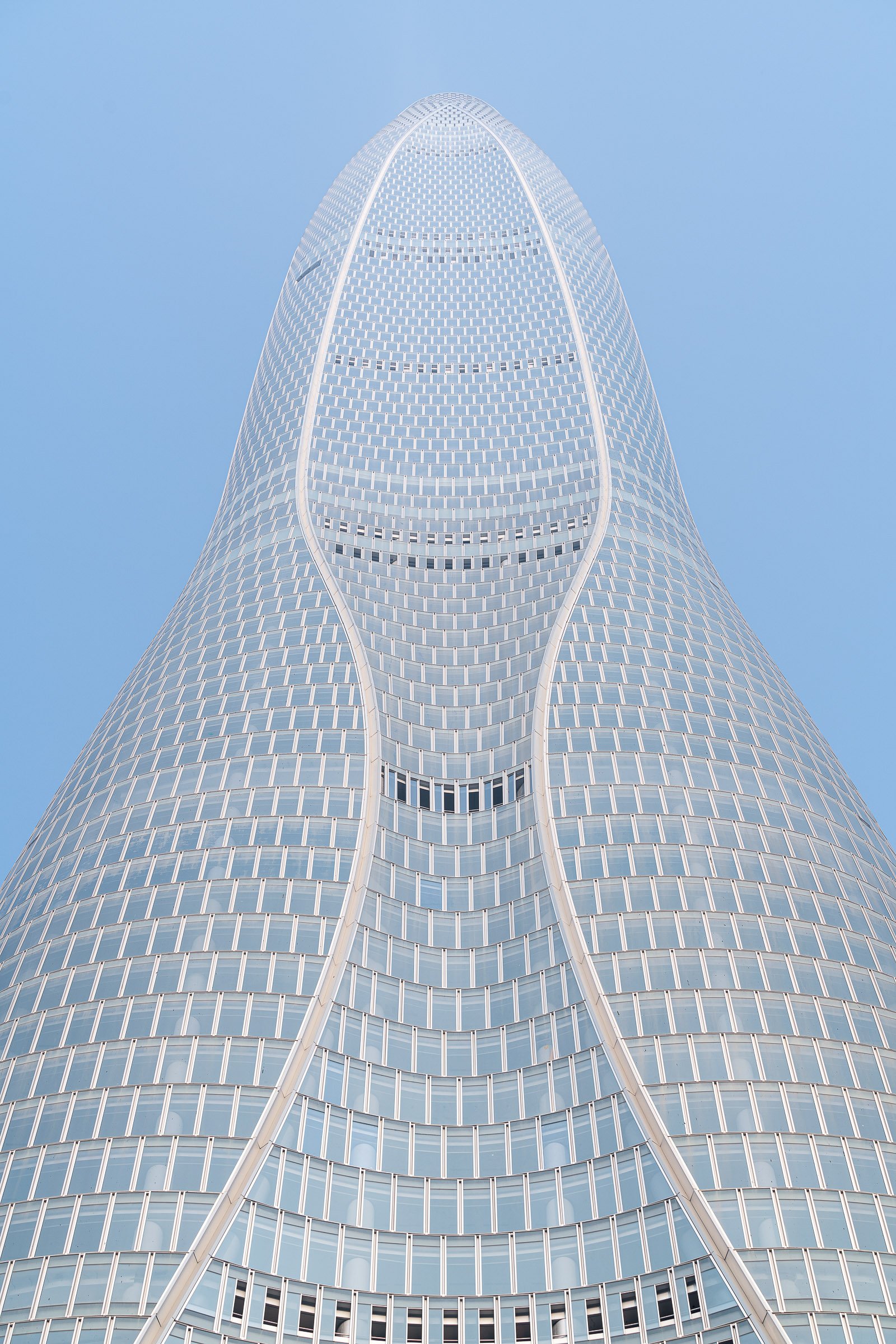
The Tianjin CTF Finance Centre is located in the Tianjin Economic-Technological Development Area (TEDA), an outer district of Tianjin, China. The design uses undulating curves to subtly express three programmatic elements while presenting a bold monolithic expression on the skyline. The 530-meter-tall skyscraper will house office space, luxury serviced apartments, and a hotel.
By stacking reducing floor plates, the tower tapers dramatically to minimize the surface area exposed to wind, sun, and moisture. The gently undulating curves of the façade subtly denote the integration of the three distinct programs within a singular smooth object. Square in plan with rounded corners, the floor plate geometry enables unique interior fit-outs and customization options for occupants. Research by the architect has shown that lateral forces due to vortex shedding can be controlled by tapering the vertical profile of the tower and softening any sharp corners in plan. The building’s aerodynamic shape greatly reduces this vortex shedding by “confusing the wind” and disrupting the opportunity for any resonating wind forces and loads on the structure.
The softly curving glass skin integrates eight sloping megacolumns that follow a lyrical line connecting the centers and corners of all four elevations. These curving megacolumns increase the structure’s response to seismic concerns and are integral to both the gravity and lateral systems. They are effective in increasing the stiffness of the building’s perimeter frame, consequently attracting a larger portion of the seismic forces in compliance with the Chinese code requirements.
The façade reinforces the curvature of the tower form and creates a shimmering texture over the building’s surface. The crystalline-like curtain wall stretches from the suspended glass canopies at each of the lobbies to the dematerialized, megacolumn-looped crown and presents a bold expression of a comprehensive, integrated design on the Tianjin skyline.
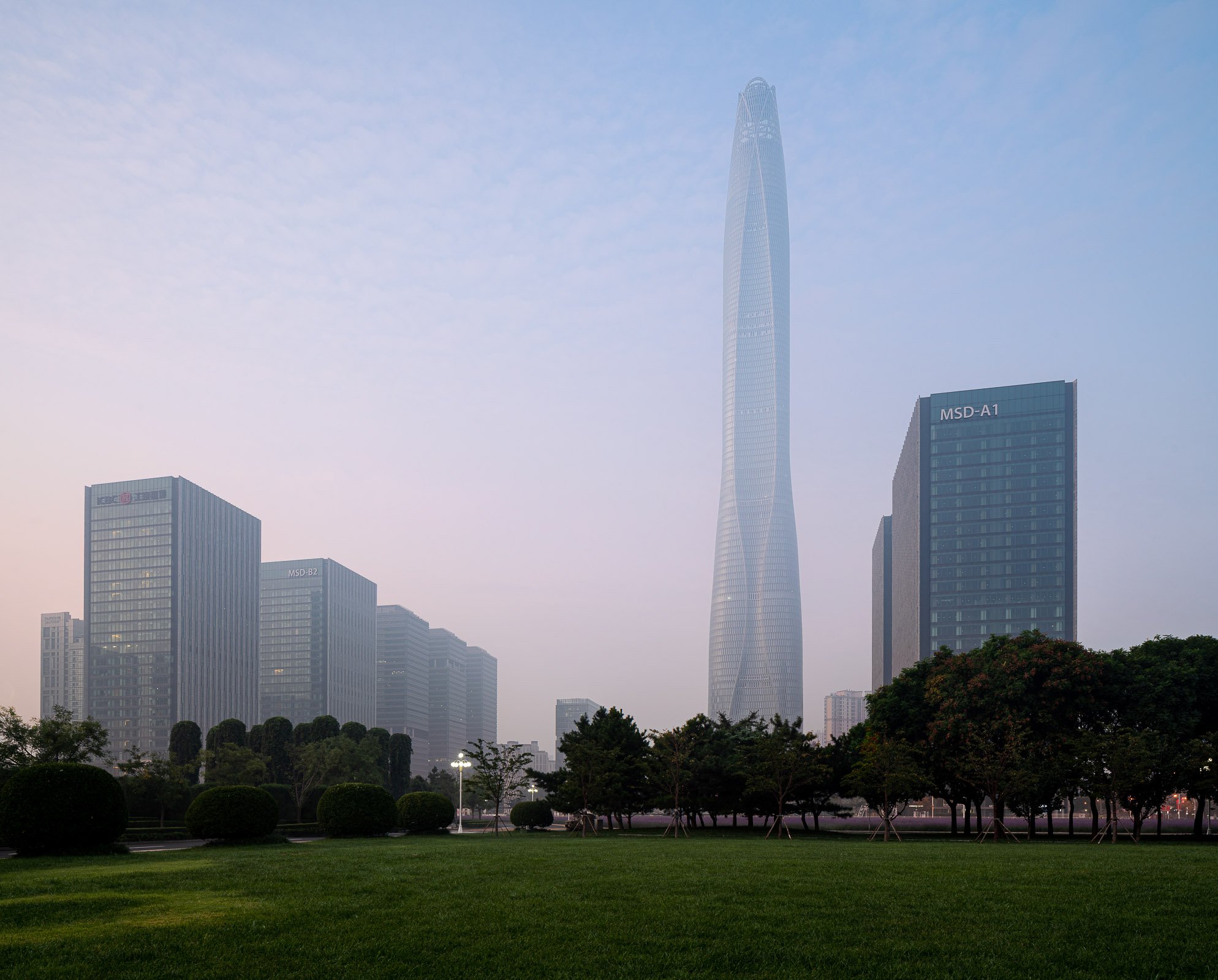
The Tianjin CTF Finance Centre is located in the Tianjin Economic-Technological Development Area (TEDA), an outer district of Tianjin, China. The design uses undulating curves to subtly express three programmatic elements while presenting a bold monolithic expression on the skyline. The 530-meter-tall skyscraper will house office space, luxury serviced apartments, and a hotel.
By stacking reducing floor plates, the tower tapers dramatically to minimize the surface area exposed to wind, sun, and moisture. The gently undulating curves of the façade subtly denote the integration of the three distinct programs within a singular smooth object. Square in plan with rounded corners, the floor plate geometry enables unique interior fit-outs and customization options for occupants. Research by the architect has shown that lateral forces due to vortex shedding can be controlled by tapering the vertical profile of the tower and softening any sharp corners in plan. The building’s aerodynamic shape greatly reduces this vortex shedding by “confusing the wind” and disrupting the opportunity for any resonating wind forces and loads on the structure.
The softly curving glass skin integrates eight sloping megacolumns that follow a lyrical line connecting the centers and corners of all four elevations. These curving megacolumns increase the structure’s response to seismic concerns and are integral to both the gravity and lateral systems. They are effective in increasing the stiffness of the building’s perimeter frame, consequently attracting a larger portion of the seismic forces in compliance with the Chinese code requirements.
The façade reinforces the curvature of the tower form and creates a shimmering texture over the building’s surface. The crystalline-like curtain wall stretches from the suspended glass canopies at each of the lobbies to the dematerialized, megacolumn-looped crown and presents a bold expression of a comprehensive, integrated design on the Tianjin skyline.
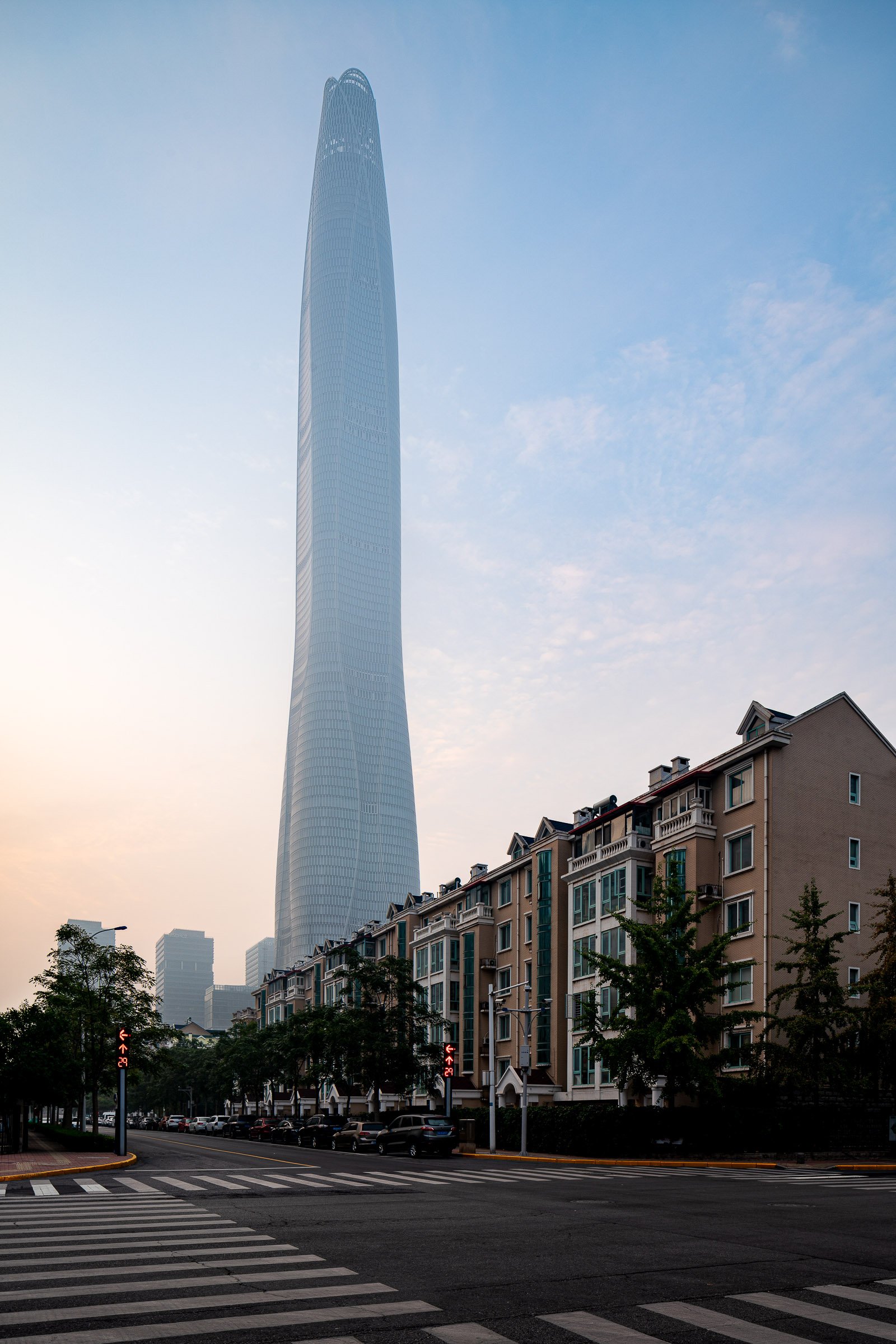
The Tianjin CTF Finance Centre is located in the Tianjin Economic-Technological Development Area (TEDA), an outer district of Tianjin, China. The design uses undulating curves to subtly express three programmatic elements while presenting a bold monolithic expression on the skyline. The 530-meter-tall skyscraper will house office space, luxury serviced apartments, and a hotel.
By stacking reducing floor plates, the tower tapers dramatically to minimize the surface area exposed to wind, sun, and moisture. The gently undulating curves of the façade subtly denote the integration of the three distinct programs within a singular smooth object. Square in plan with rounded corners, the floor plate geometry enables unique interior fit-outs and customization options for occupants. Research by the architect has shown that lateral forces due to vortex shedding can be controlled by tapering the vertical profile of the tower and softening any sharp corners in plan. The building’s aerodynamic shape greatly reduces this vortex shedding by “confusing the wind” and disrupting the opportunity for any resonating wind forces and loads on the structure.
The softly curving glass skin integrates eight sloping megacolumns that follow a lyrical line connecting the centers and corners of all four elevations. These curving megacolumns increase the structure’s response to seismic concerns and are integral to both the gravity and lateral systems. They are effective in increasing the stiffness of the building’s perimeter frame, consequently attracting a larger portion of the seismic forces in compliance with the Chinese code requirements.
The façade reinforces the curvature of the tower form and creates a shimmering texture over the building’s surface. The crystalline-like curtain wall stretches from the suspended glass canopies at each of the lobbies to the dematerialized, megacolumn-looped crown and presents a bold expression of a comprehensive, integrated design on the Tianjin skyline.
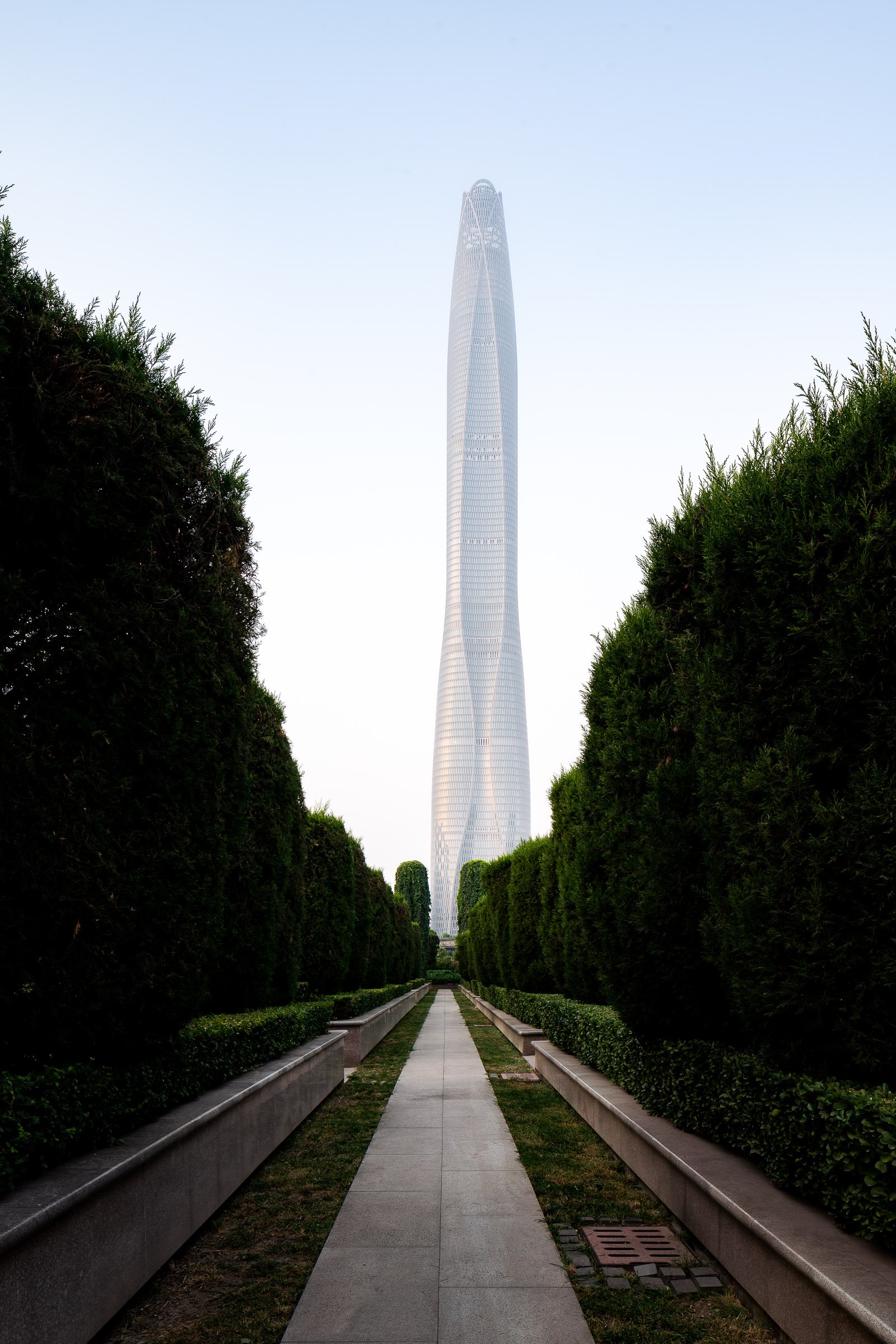
The Tianjin CTF Finance Centre is located in the Tianjin Economic-Technological Development Area (TEDA), an outer district of Tianjin, China. The design uses undulating curves to subtly express three programmatic elements while presenting a bold monolithic expression on the skyline. The 530-meter-tall skyscraper will house office space, luxury serviced apartments, and a hotel.
By stacking reducing floor plates, the tower tapers dramatically to minimize the surface area exposed to wind, sun, and moisture. The gently undulating curves of the façade subtly denote the integration of the three distinct programs within a singular smooth object. Square in plan with rounded corners, the floor plate geometry enables unique interior fit-outs and customization options for occupants. Research by the architect has shown that lateral forces due to vortex shedding can be controlled by tapering the vertical profile of the tower and softening any sharp corners in plan. The building’s aerodynamic shape greatly reduces this vortex shedding by “confusing the wind” and disrupting the opportunity for any resonating wind forces and loads on the structure.
The softly curving glass skin integrates eight sloping megacolumns that follow a lyrical line connecting the centers and corners of all four elevations. These curving megacolumns increase the structure’s response to seismic concerns and are integral to both the gravity and lateral systems. They are effective in increasing the stiffness of the building’s perimeter frame, consequently attracting a larger portion of the seismic forces in compliance with the Chinese code requirements.
The façade reinforces the curvature of the tower form and creates a shimmering texture over the building’s surface. The crystalline-like curtain wall stretches from the suspended glass canopies at each of the lobbies to the dematerialized, megacolumn-looped crown and presents a bold expression of a comprehensive, integrated design on the Tianjin skyline.
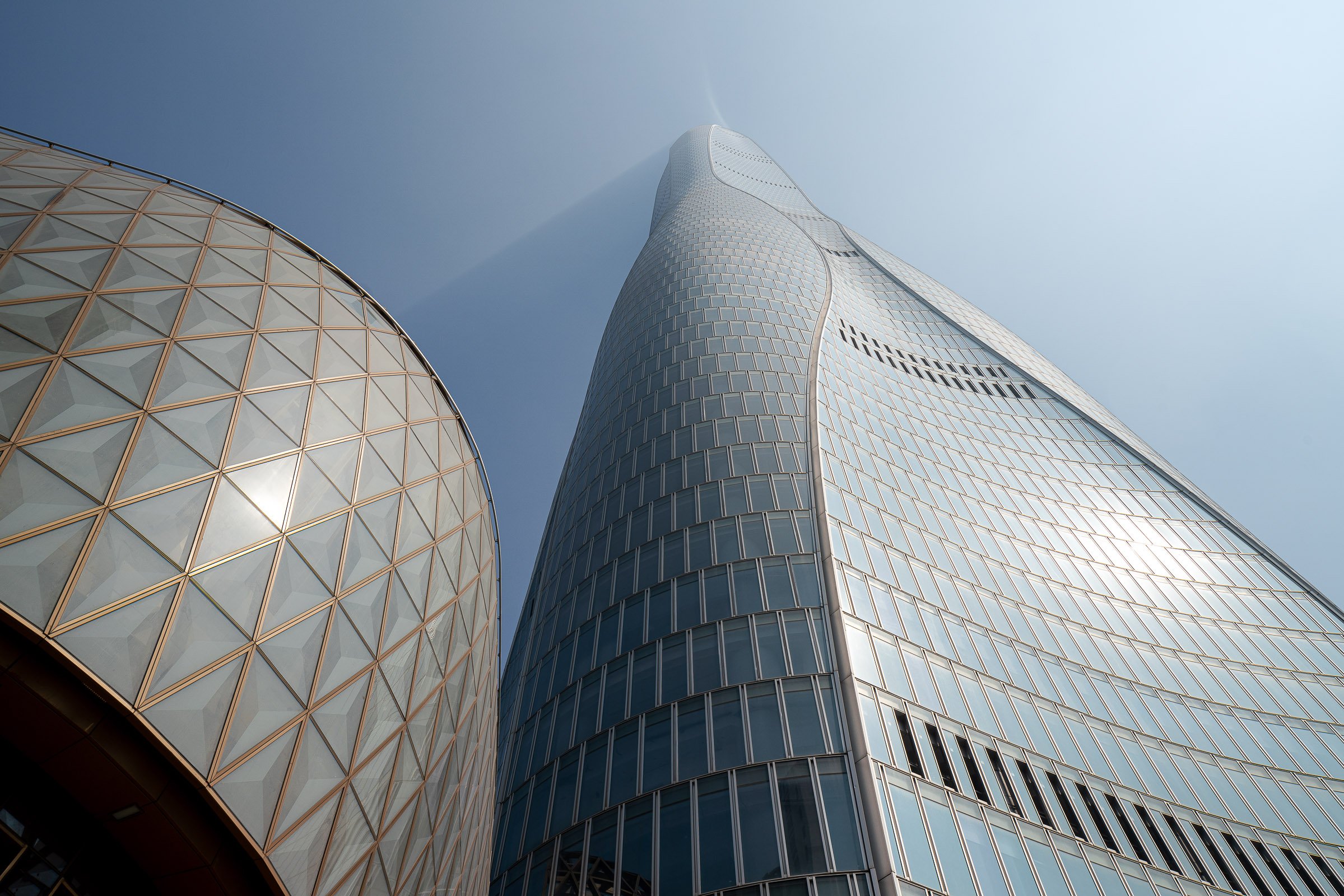
The Tianjin CTF Finance Centre is located in the Tianjin Economic-Technological Development Area (TEDA), an outer district of Tianjin, China. The design uses undulating curves to subtly express three programmatic elements while presenting a bold monolithic expression on the skyline. The 530-meter-tall skyscraper will house office space, luxury serviced apartments, and a hotel.
By stacking reducing floor plates, the tower tapers dramatically to minimize the surface area exposed to wind, sun, and moisture. The gently undulating curves of the façade subtly denote the integration of the three distinct programs within a singular smooth object. Square in plan with rounded corners, the floor plate geometry enables unique interior fit-outs and customization options for occupants. Research by the architect has shown that lateral forces due to vortex shedding can be controlled by tapering the vertical profile of the tower and softening any sharp corners in plan. The building’s aerodynamic shape greatly reduces this vortex shedding by “confusing the wind” and disrupting the opportunity for any resonating wind forces and loads on the structure.
The softly curving glass skin integrates eight sloping megacolumns that follow a lyrical line connecting the centers and corners of all four elevations. These curving megacolumns increase the structure’s response to seismic concerns and are integral to both the gravity and lateral systems. They are effective in increasing the stiffness of the building’s perimeter frame, consequently attracting a larger portion of the seismic forces in compliance with the Chinese code requirements.
The façade reinforces the curvature of the tower form and creates a shimmering texture over the building’s surface. The crystalline-like curtain wall stretches from the suspended glass canopies at each of the lobbies to the dematerialized, megacolumn-looped crown and presents a bold expression of a comprehensive, integrated design on the Tianjin skyline.
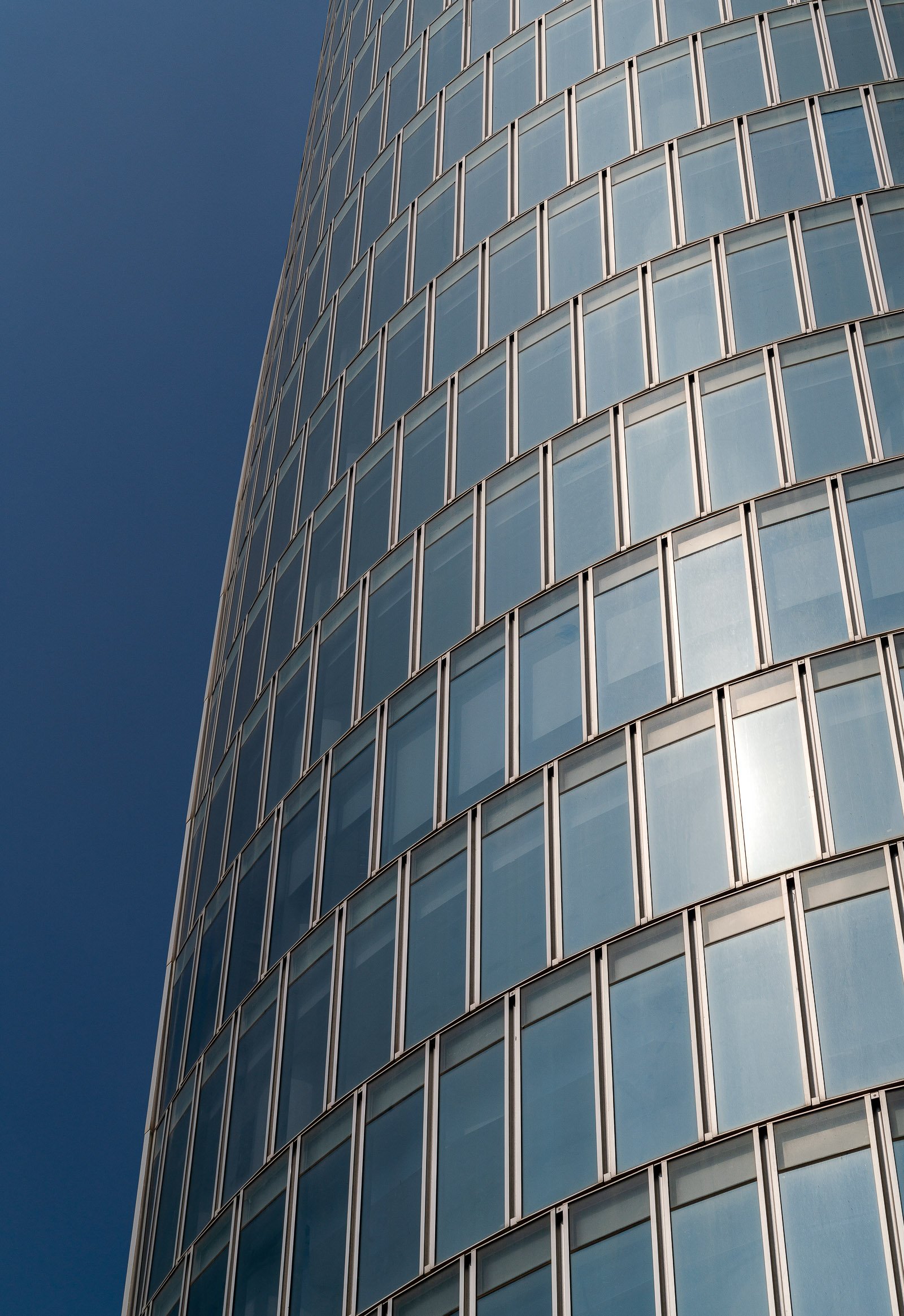
The Tianjin CTF Finance Centre is located in the Tianjin Economic-Technological Development Area (TEDA), an outer district of Tianjin, China. The design uses undulating curves to subtly express three programmatic elements while presenting a bold monolithic expression on the skyline. The 530-meter-tall skyscraper will house office space, luxury serviced apartments, and a hotel.
By stacking reducing floor plates, the tower tapers dramatically to minimize the surface area exposed to wind, sun, and moisture. The gently undulating curves of the façade subtly denote the integration of the three distinct programs within a singular smooth object. Square in plan with rounded corners, the floor plate geometry enables unique interior fit-outs and customization options for occupants. Research by the architect has shown that lateral forces due to vortex shedding can be controlled by tapering the vertical profile of the tower and softening any sharp corners in plan. The building’s aerodynamic shape greatly reduces this vortex shedding by “confusing the wind” and disrupting the opportunity for any resonating wind forces and loads on the structure.
The softly curving glass skin integrates eight sloping megacolumns that follow a lyrical line connecting the centers and corners of all four elevations. These curving megacolumns increase the structure’s response to seismic concerns and are integral to both the gravity and lateral systems. They are effective in increasing the stiffness of the building’s perimeter frame, consequently attracting a larger portion of the seismic forces in compliance with the Chinese code requirements.
The façade reinforces the curvature of the tower form and creates a shimmering texture over the building’s surface. The crystalline-like curtain wall stretches from the suspended glass canopies at each of the lobbies to the dematerialized, megacolumn-looped crown and presents a bold expression of a comprehensive, integrated design on the Tianjin skyline.
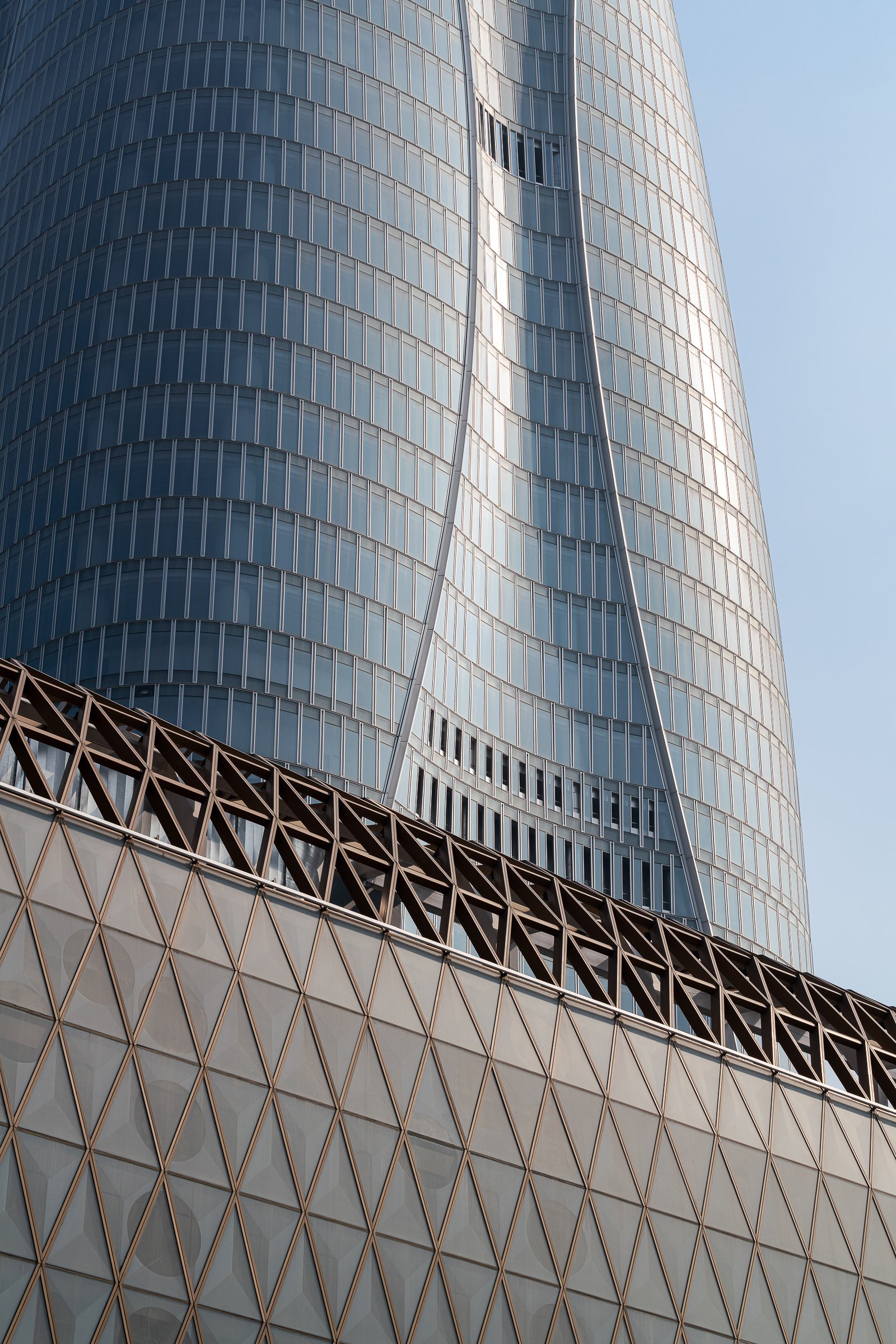
The Tianjin CTF Finance Centre is located in the Tianjin Economic-Technological Development Area (TEDA), an outer district of Tianjin, China. The design uses undulating curves to subtly express three programmatic elements while presenting a bold monolithic expression on the skyline. The 530-meter-tall skyscraper will house office space, luxury serviced apartments, and a hotel.
By stacking reducing floor plates, the tower tapers dramatically to minimize the surface area exposed to wind, sun, and moisture. The gently undulating curves of the façade subtly denote the integration of the three distinct programs within a singular smooth object. Square in plan with rounded corners, the floor plate geometry enables unique interior fit-outs and customization options for occupants. Research by the architect has shown that lateral forces due to vortex shedding can be controlled by tapering the vertical profile of the tower and softening any sharp corners in plan. The building’s aerodynamic shape greatly reduces this vortex shedding by “confusing the wind” and disrupting the opportunity for any resonating wind forces and loads on the structure.
The softly curving glass skin integrates eight sloping megacolumns that follow a lyrical line connecting the centers and corners of all four elevations. These curving megacolumns increase the structure’s response to seismic concerns and are integral to both the gravity and lateral systems. They are effective in increasing the stiffness of the building’s perimeter frame, consequently attracting a larger portion of the seismic forces in compliance with the Chinese code requirements.
The façade reinforces the curvature of the tower form and creates a shimmering texture over the building’s surface. The crystalline-like curtain wall stretches from the suspended glass canopies at each of the lobbies to the dematerialized, megacolumn-looped crown and presents a bold expression of a comprehensive, integrated design on the Tianjin skyline.
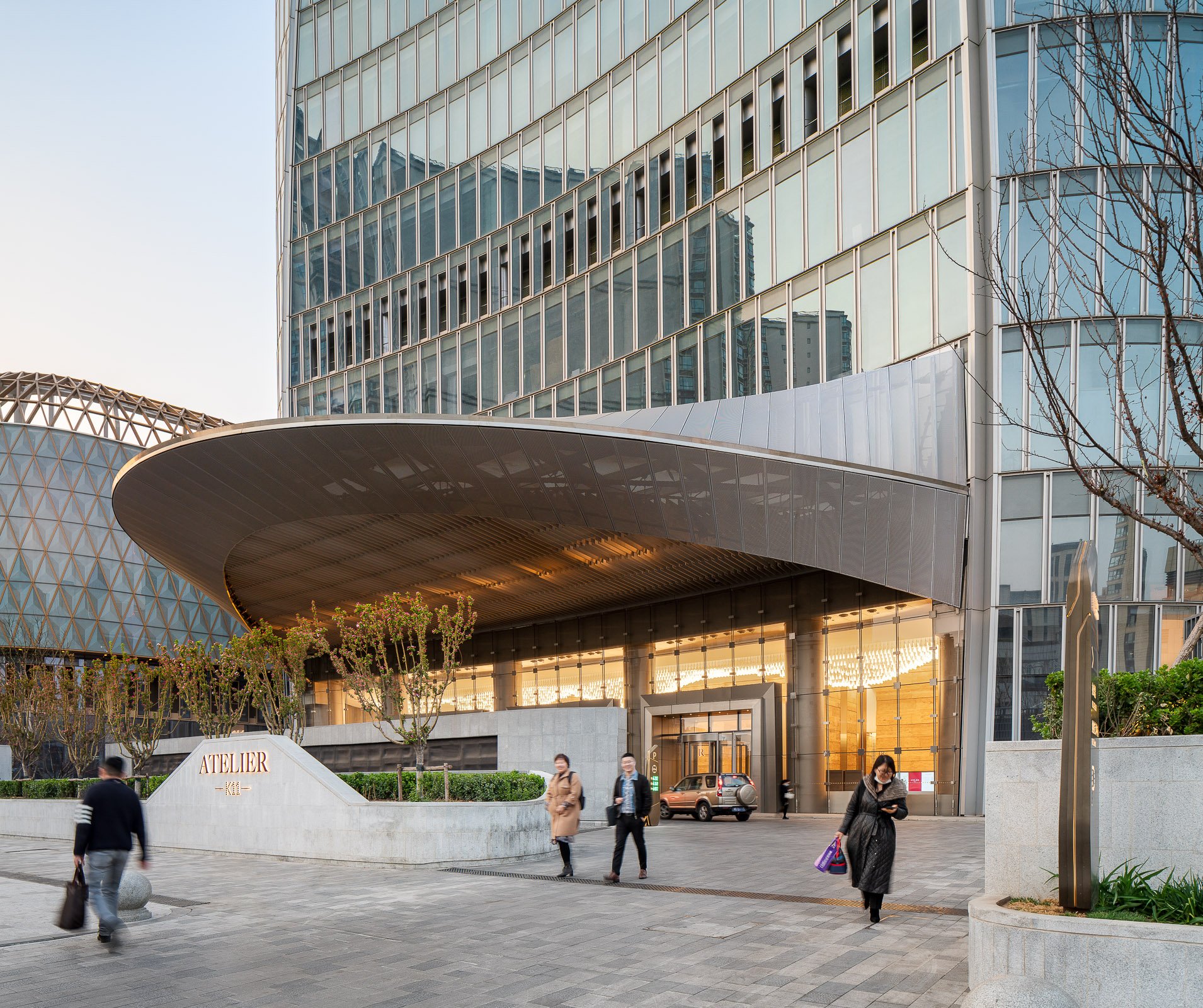
The Tianjin CTF Finance Centre is located in the Tianjin Economic-Technological Development Area (TEDA), an outer district of Tianjin, China. The design uses undulating curves to subtly express three programmatic elements while presenting a bold monolithic expression on the skyline. The 530-meter-tall skyscraper will house office space, luxury serviced apartments, and a hotel.
By stacking reducing floor plates, the tower tapers dramatically to minimize the surface area exposed to wind, sun, and moisture. The gently undulating curves of the façade subtly denote the integration of the three distinct programs within a singular smooth object. Square in plan with rounded corners, the floor plate geometry enables unique interior fit-outs and customization options for occupants. Research by the architect has shown that lateral forces due to vortex shedding can be controlled by tapering the vertical profile of the tower and softening any sharp corners in plan. The building’s aerodynamic shape greatly reduces this vortex shedding by “confusing the wind” and disrupting the opportunity for any resonating wind forces and loads on the structure.
The softly curving glass skin integrates eight sloping megacolumns that follow a lyrical line connecting the centers and corners of all four elevations. These curving megacolumns increase the structure’s response to seismic concerns and are integral to both the gravity and lateral systems. They are effective in increasing the stiffness of the building’s perimeter frame, consequently attracting a larger portion of the seismic forces in compliance with the Chinese code requirements.
The façade reinforces the curvature of the tower form and creates a shimmering texture over the building’s surface. The crystalline-like curtain wall stretches from the suspended glass canopies at each of the lobbies to the dematerialized, megacolumn-looped crown and presents a bold expression of a comprehensive, integrated design on the Tianjin skyline.
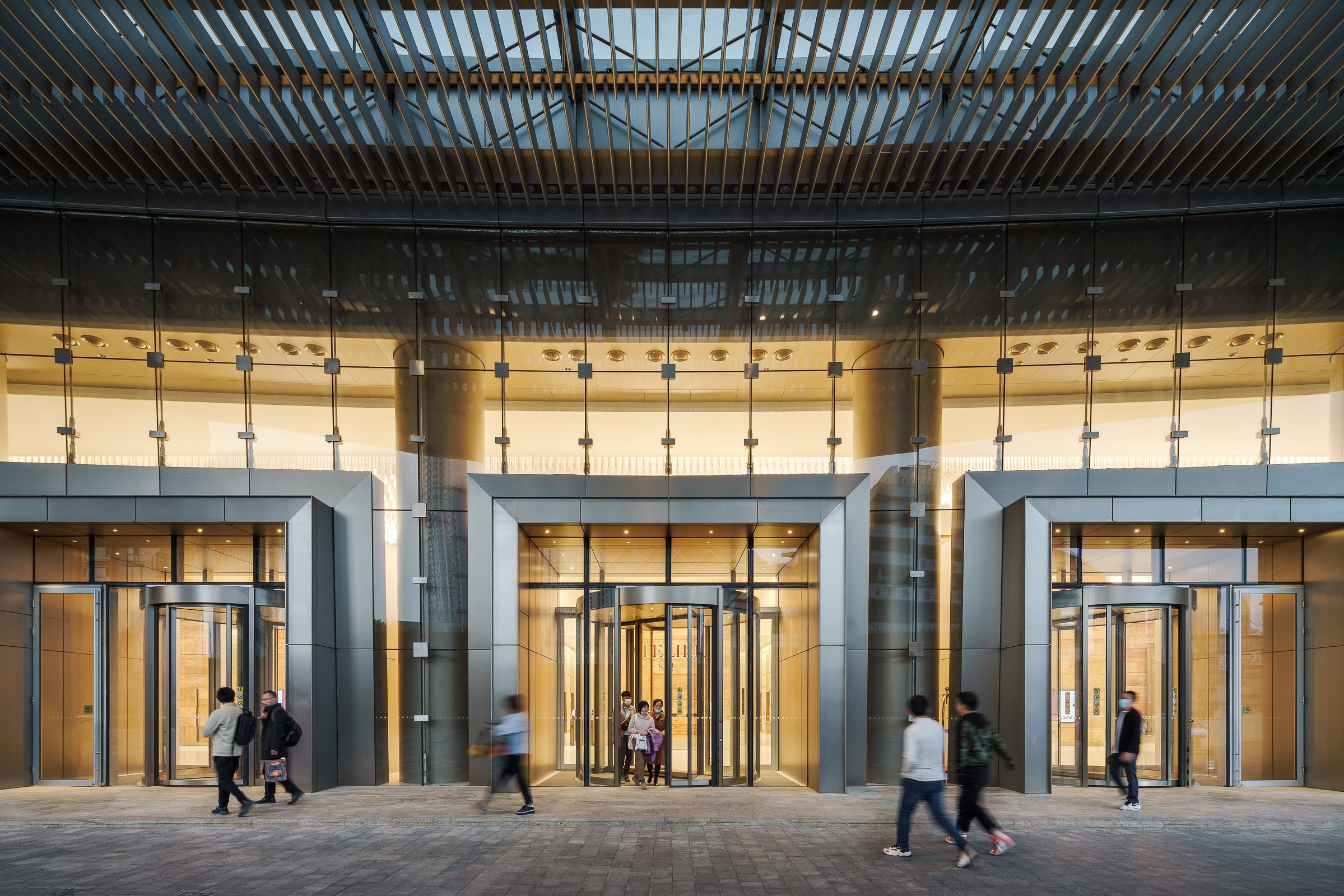
The Tianjin CTF Finance Centre is located in the Tianjin Economic-Technological Development Area (TEDA), an outer district of Tianjin, China. The design uses undulating curves to subtly express three programmatic elements while presenting a bold monolithic expression on the skyline. The 530-meter-tall skyscraper will house office space, luxury serviced apartments, and a hotel.
By stacking reducing floor plates, the tower tapers dramatically to minimize the surface area exposed to wind, sun, and moisture. The gently undulating curves of the façade subtly denote the integration of the three distinct programs within a singular smooth object. Square in plan with rounded corners, the floor plate geometry enables unique interior fit-outs and customization options for occupants. Research by the architect has shown that lateral forces due to vortex shedding can be controlled by tapering the vertical profile of the tower and softening any sharp corners in plan. The building’s aerodynamic shape greatly reduces this vortex shedding by “confusing the wind” and disrupting the opportunity for any resonating wind forces and loads on the structure.
The softly curving glass skin integrates eight sloping megacolumns that follow a lyrical line connecting the centers and corners of all four elevations. These curving megacolumns increase the structure’s response to seismic concerns and are integral to both the gravity and lateral systems. They are effective in increasing the stiffness of the building’s perimeter frame, consequently attracting a larger portion of the seismic forces in compliance with the Chinese code requirements.
The façade reinforces the curvature of the tower form and creates a shimmering texture over the building’s surface. The crystalline-like curtain wall stretches from the suspended glass canopies at each of the lobbies to the dematerialized, megacolumn-looped crown and presents a bold expression of a comprehensive, integrated design on the Tianjin skyline.
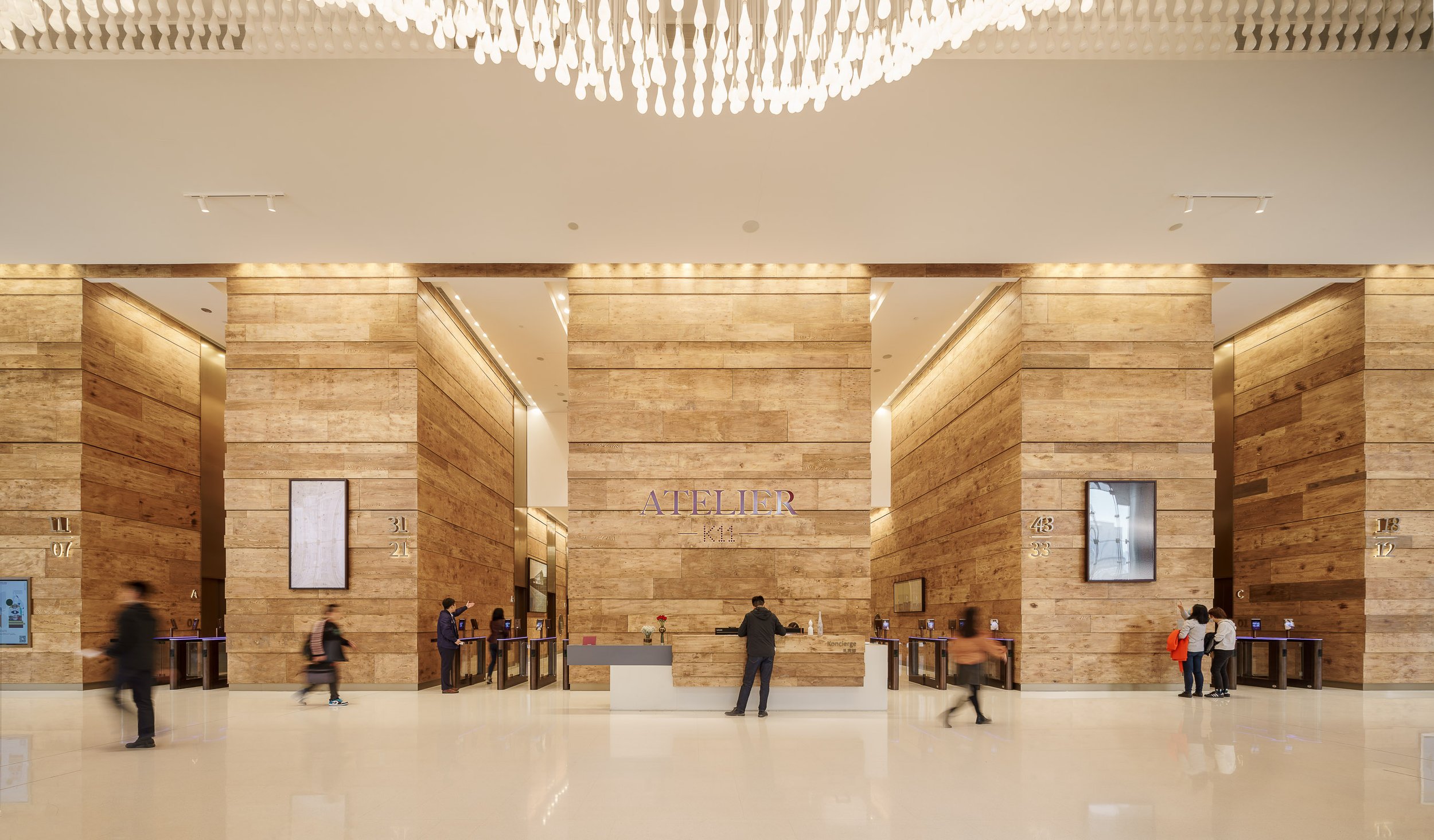
Make has designed the workplace fit-out for the 96-storey CTF Tower in Tianjin, designed by SOM. The striking 530m-tall structure has a gently curving glass skin and houses offices, a retail mall, 300 serviced apartments and a 350-room Rosewood Hotel.
Spanning 44 floors, our fit-out builds on our client’s brand philosophy – which celebrates art, people and nature – and aim of creating a destination where culture, entertainment, shopping and living converge. Our Northern Lights design concept celebrates nature in the city and draws inspiration from the distinctive light and movement patterns created on the tower’s facade.
The lobby features a centrepiece Aurora-inspired ceiling design, with thousands of shimmering glass pearls suspended on rods of different lengths. Light bounces between the pearls, while the rods’ undulating volume complements the building’s curved structure. The design generates a variety of atmospheres, depending on the time of day and amount of light filtering inside.
The monolithic central core – wrapped in rustic timber – is the central linking element between the office floors, which are all different due to the building’s undulating form. The wavy ceiling feature also travels up through the core, with a customised Aurora pattern in each lift lobby, while white wallpaper lines the tenant walls. The lower floors are multi-tenant, while the higher floors are single-tenant with individual entrances.
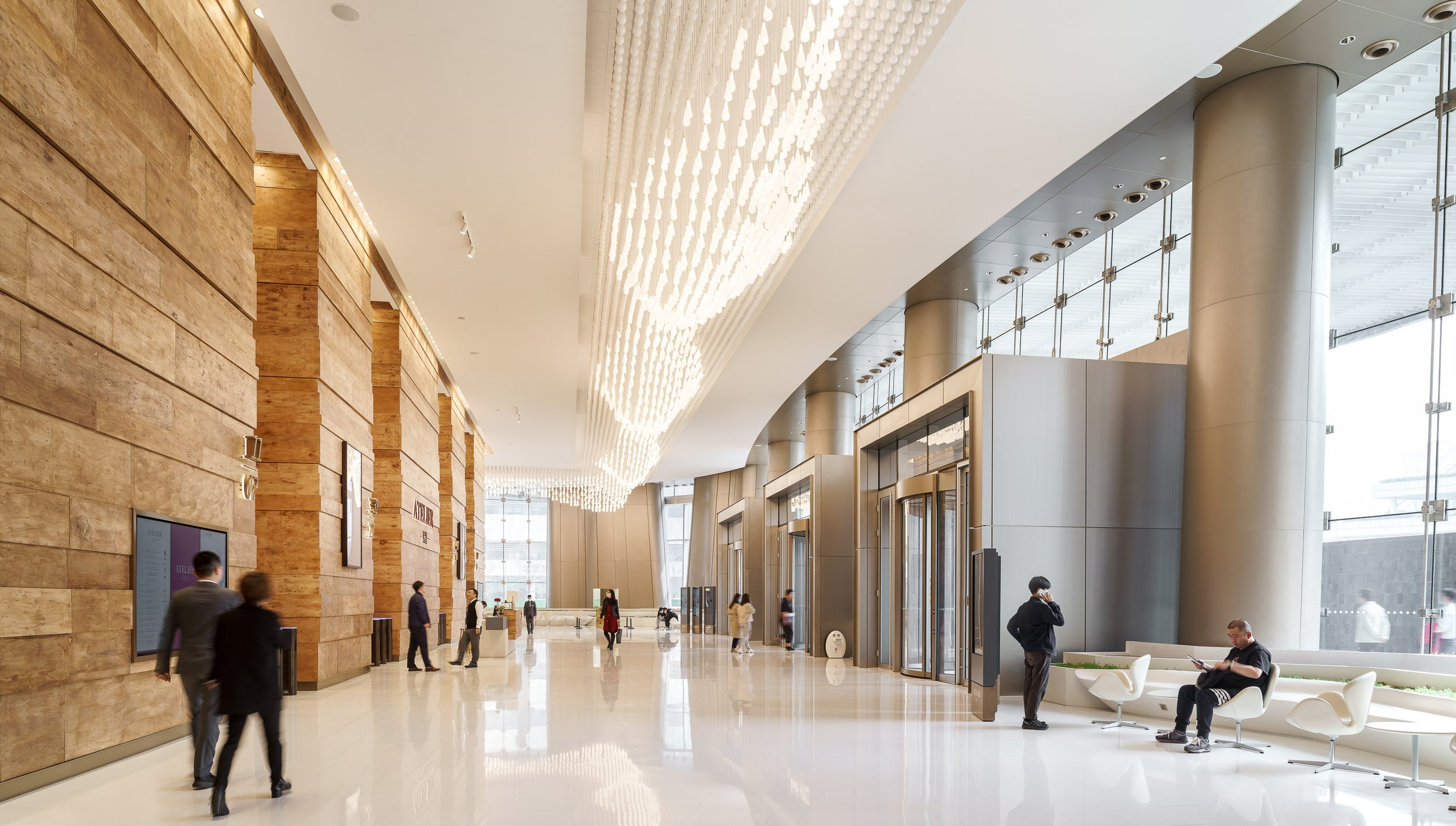
Make has designed the workplace fit-out for the 96-storey CTF Tower in Tianjin, designed by SOM. The striking 530m-tall structure has a gently curving glass skin and houses offices, a retail mall, 300 serviced apartments and a 350-room Rosewood Hotel.
Spanning 44 floors, our fit-out builds on our client’s brand philosophy – which celebrates art, people and nature – and aim of creating a destination where culture, entertainment, shopping and living converge. Our Northern Lights design concept celebrates nature in the city and draws inspiration from the distinctive light and movement patterns created on the tower’s facade.
The lobby features a centrepiece Aurora-inspired ceiling design, with thousands of shimmering glass pearls suspended on rods of different lengths. Light bounces between the pearls, while the rods’ undulating volume complements the building’s curved structure. The design generates a variety of atmospheres, depending on the time of day and amount of light filtering inside.
The monolithic central core – wrapped in rustic timber – is the central linking element between the office floors, which are all different due to the building’s undulating form. The wavy ceiling feature also travels up through the core, with a customised Aurora pattern in each lift lobby, while white wallpaper lines the tenant walls. The lower floors are multi-tenant, while the higher floors are single-tenant with individual entrances.
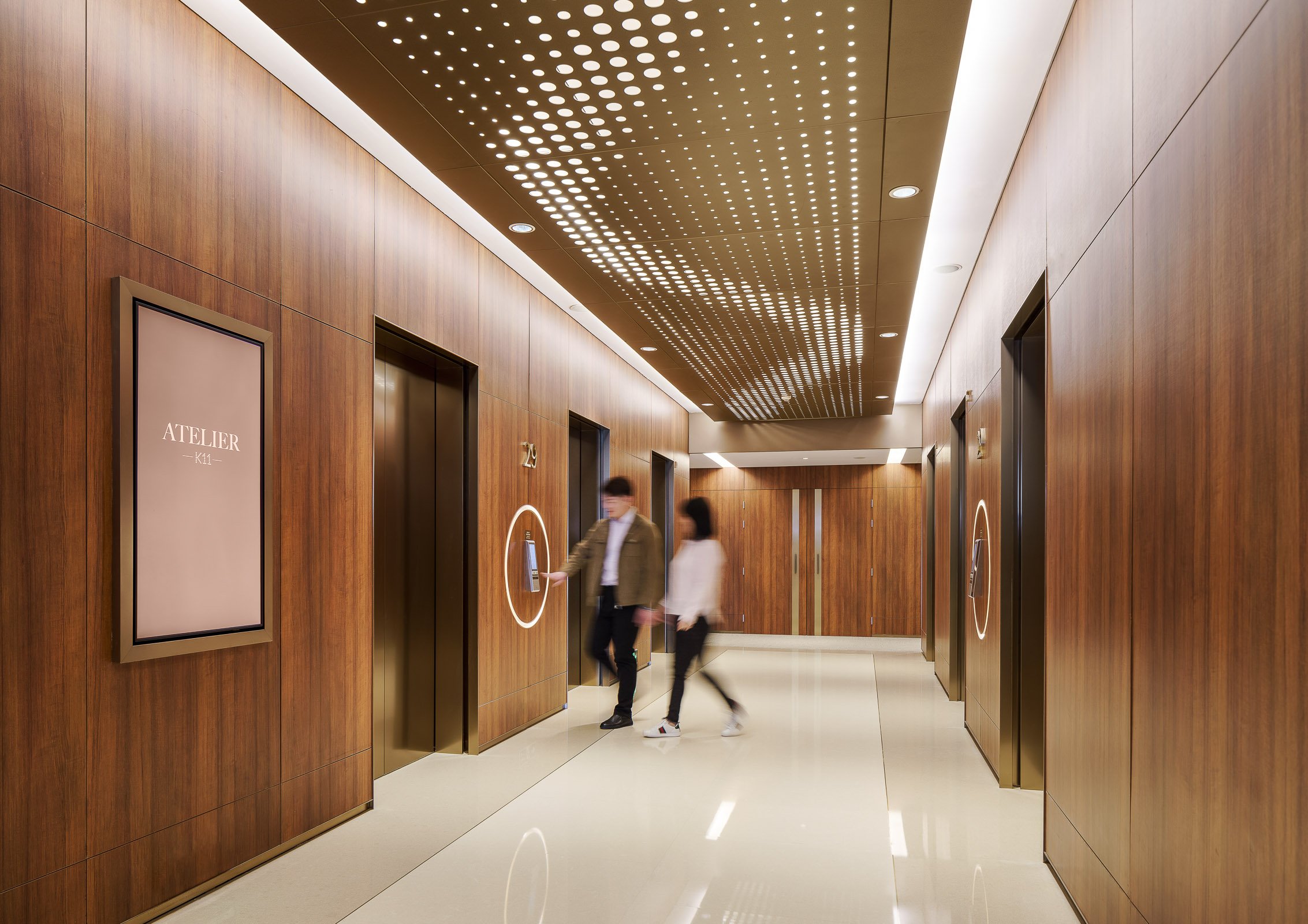
Make has designed the workplace fit-out for the 96-storey CTF Tower in Tianjin, designed by SOM. The striking 530m-tall structure has a gently curving glass skin and houses offices, a retail mall, 300 serviced apartments and a 350-room Rosewood Hotel.
Spanning 44 floors, our fit-out builds on our client’s brand philosophy – which celebrates art, people and nature – and aim of creating a destination where culture, entertainment, shopping and living converge. Our Northern Lights design concept celebrates nature in the city and draws inspiration from the distinctive light and movement patterns created on the tower’s facade.
The lobby features a centrepiece Aurora-inspired ceiling design, with thousands of shimmering glass pearls suspended on rods of different lengths. Light bounces between the pearls, while the rods’ undulating volume complements the building’s curved structure. The design generates a variety of atmospheres, depending on the time of day and amount of light filtering inside.
The monolithic central core – wrapped in rustic timber – is the central linking element between the office floors, which are all different due to the building’s undulating form. The wavy ceiling feature also travels up through the core, with a customised Aurora pattern in each lift lobby, while white wallpaper lines the tenant walls. The lower floors are multi-tenant, while the higher floors are single-tenant with individual entrances.
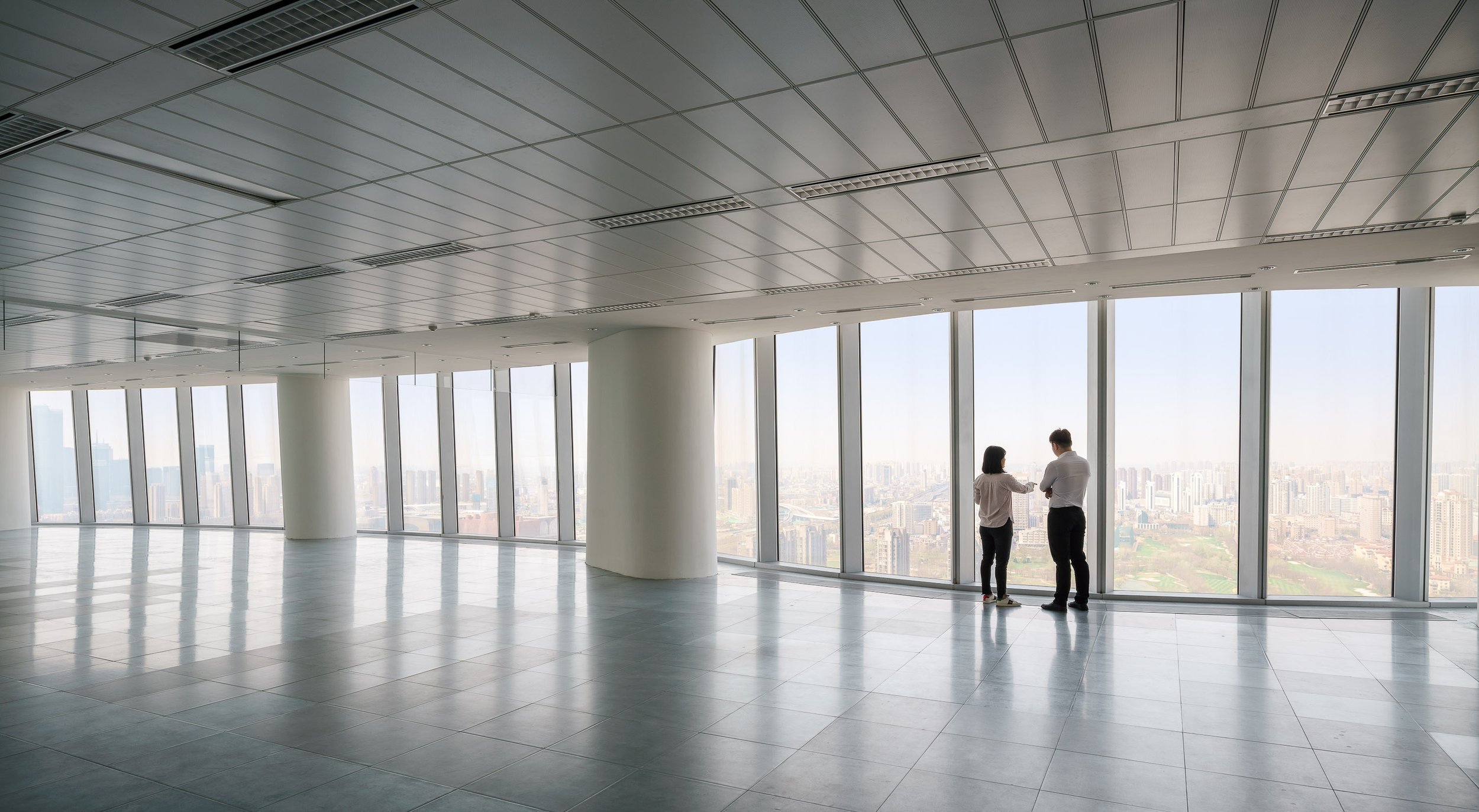
Make has designed the workplace fit-out for the 96-storey CTF Tower in Tianjin, designed by SOM. The striking 530m-tall structure has a gently curving glass skin and houses offices, a retail mall, 300 serviced apartments and a 350-room Rosewood Hotel.
Spanning 44 floors, our fit-out builds on our client’s brand philosophy – which celebrates art, people and nature – and aim of creating a destination where culture, entertainment, shopping and living converge. Our Northern Lights design concept celebrates nature in the city and draws inspiration from the distinctive light and movement patterns created on the tower’s facade.
The lobby features a centrepiece Aurora-inspired ceiling design, with thousands of shimmering glass pearls suspended on rods of different lengths. Light bounces between the pearls, while the rods’ undulating volume complements the building’s curved structure. The design generates a variety of atmospheres, depending on the time of day and amount of light filtering inside.
The monolithic central core – wrapped in rustic timber – is the central linking element between the office floors, which are all different due to the building’s undulating form. The wavy ceiling feature also travels up through the core, with a customised Aurora pattern in each lift lobby, while white wallpaper lines the tenant walls. The lower floors are multi-tenant, while the higher floors are single-tenant with individual entrances.
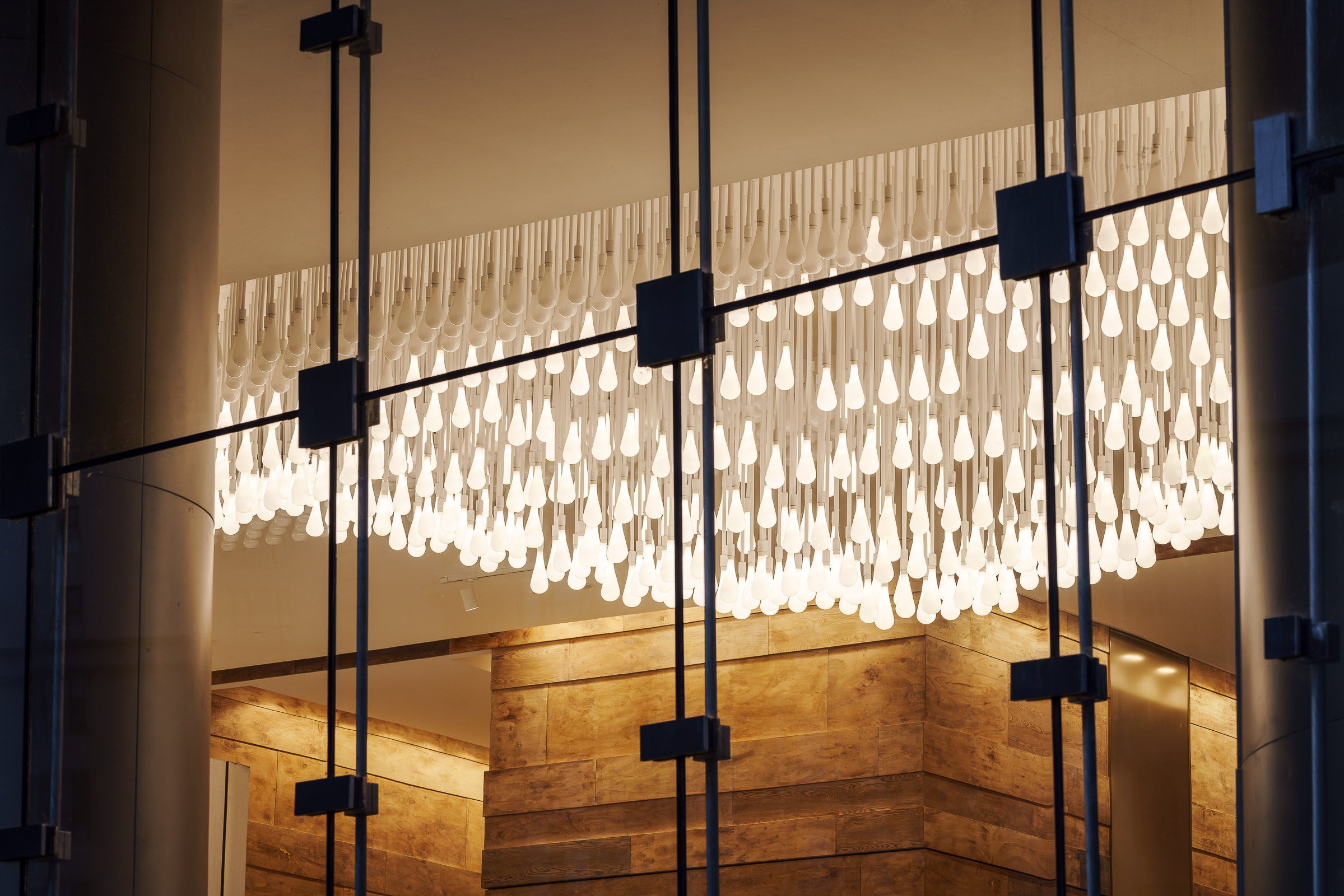
Make has designed the workplace fit-out for the 96-storey CTF Tower in Tianjin, designed by SOM. The striking 530m-tall structure has a gently curving glass skin and houses offices, a retail mall, 300 serviced apartments and a 350-room Rosewood Hotel.
Spanning 44 floors, our fit-out builds on our client’s brand philosophy – which celebrates art, people and nature – and aim of creating a destination where culture, entertainment, shopping and living converge. Our Northern Lights design concept celebrates nature in the city and draws inspiration from the distinctive light and movement patterns created on the tower’s facade.
The lobby features a centrepiece Aurora-inspired ceiling design, with thousands of shimmering glass pearls suspended on rods of different lengths. Light bounces between the pearls, while the rods’ undulating volume complements the building’s curved structure. The design generates a variety of atmospheres, depending on the time of day and amount of light filtering inside.
The monolithic central core – wrapped in rustic timber – is the central linking element between the office floors, which are all different due to the building’s undulating form. The wavy ceiling feature also travels up through the core, with a customised Aurora pattern in each lift lobby, while white wallpaper lines the tenant walls. The lower floors are multi-tenant, while the higher floors are single-tenant with individual entrances.

The Tianjin CTF Finance Centre is located in the Tianjin Economic-Technological Development Area (TEDA), an outer district of Tianjin, China. The design uses undulating curves to subtly express three programmatic elements while presenting a bold monolithic expression on the skyline. The 530-meter-tall skyscraper will house office space, luxury serviced apartments, and a hotel.
By stacking reducing floor plates, the tower tapers dramatically to minimize the surface area exposed to wind, sun, and moisture. The gently undulating curves of the façade subtly denote the integration of the three distinct programs within a singular smooth object. Square in plan with rounded corners, the floor plate geometry enables unique interior fit-outs and customization options for occupants. Research by the architect has shown that lateral forces due to vortex shedding can be controlled by tapering the vertical profile of the tower and softening any sharp corners in plan. The building’s aerodynamic shape greatly reduces this vortex shedding by “confusing the wind” and disrupting the opportunity for any resonating wind forces and loads on the structure.
The softly curving glass skin integrates eight sloping megacolumns that follow a lyrical line connecting the centers and corners of all four elevations. These curving megacolumns increase the structure’s response to seismic concerns and are integral to both the gravity and lateral systems. They are effective in increasing the stiffness of the building’s perimeter frame, consequently attracting a larger portion of the seismic forces in compliance with the Chinese code requirements.
The façade reinforces the curvature of the tower form and creates a shimmering texture over the building’s surface. The crystalline-like curtain wall stretches from the suspended glass canopies at each of the lobbies to the dematerialized, megacolumn-looped crown and presents a bold expression of a comprehensive, integrated design on the Tianjin skyline.
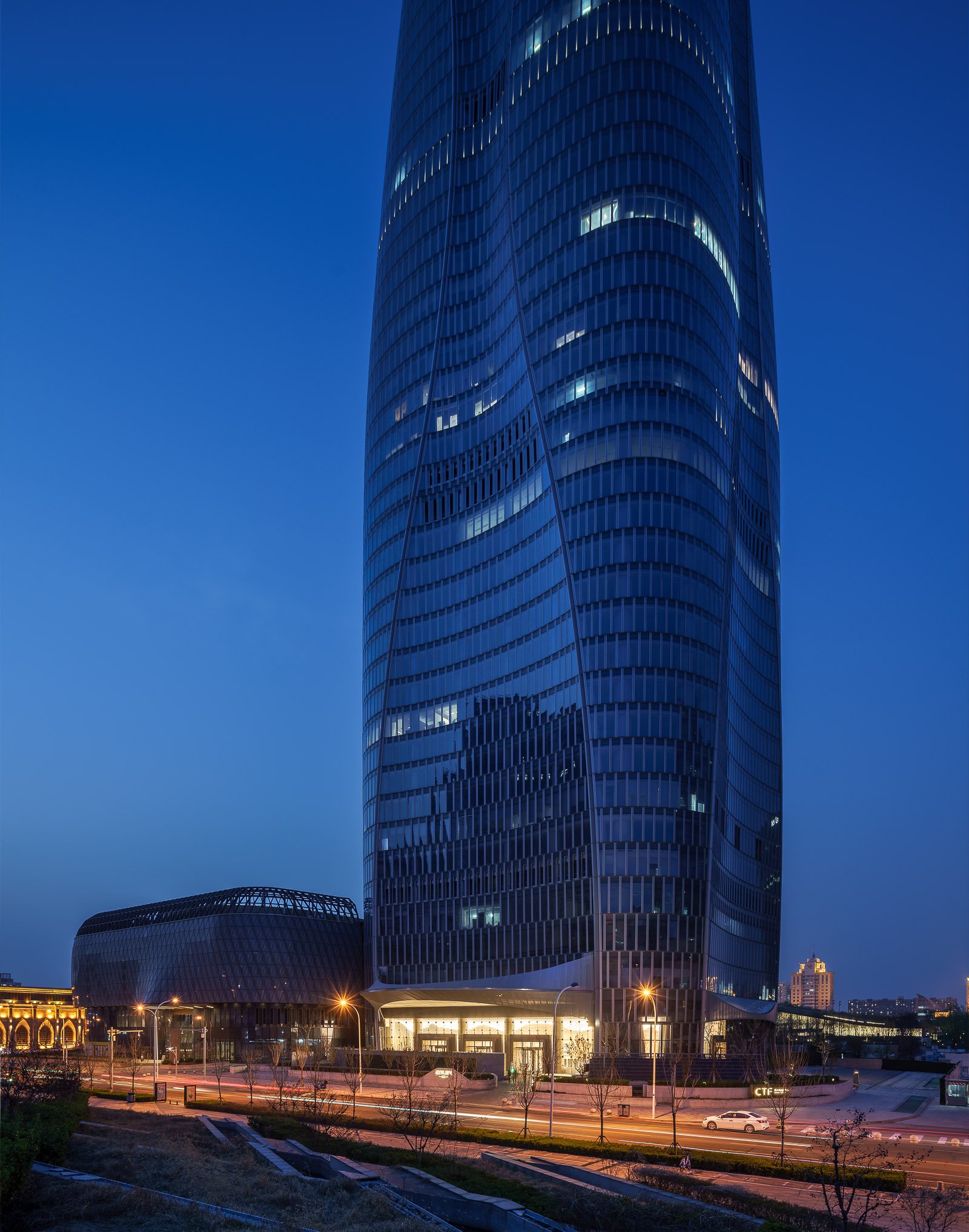
The Tianjin CTF Finance Centre is located in the Tianjin Economic-Technological Development Area (TEDA), an outer district of Tianjin, China. The design uses undulating curves to subtly express three programmatic elements while presenting a bold monolithic expression on the skyline. The 530-meter-tall skyscraper will house office space, luxury serviced apartments, and a hotel.
By stacking reducing floor plates, the tower tapers dramatically to minimize the surface area exposed to wind, sun, and moisture. The gently undulating curves of the façade subtly denote the integration of the three distinct programs within a singular smooth object. Square in plan with rounded corners, the floor plate geometry enables unique interior fit-outs and customization options for occupants. Research by the architect has shown that lateral forces due to vortex shedding can be controlled by tapering the vertical profile of the tower and softening any sharp corners in plan. The building’s aerodynamic shape greatly reduces this vortex shedding by “confusing the wind” and disrupting the opportunity for any resonating wind forces and loads on the structure.
The softly curving glass skin integrates eight sloping megacolumns that follow a lyrical line connecting the centers and corners of all four elevations. These curving megacolumns increase the structure’s response to seismic concerns and are integral to both the gravity and lateral systems. They are effective in increasing the stiffness of the building’s perimeter frame, consequently attracting a larger portion of the seismic forces in compliance with the Chinese code requirements.
The façade reinforces the curvature of the tower form and creates a shimmering texture over the building’s surface. The crystalline-like curtain wall stretches from the suspended glass canopies at each of the lobbies to the dematerialized, megacolumn-looped crown and presents a bold expression of a comprehensive, integrated design on the Tianjin skyline.
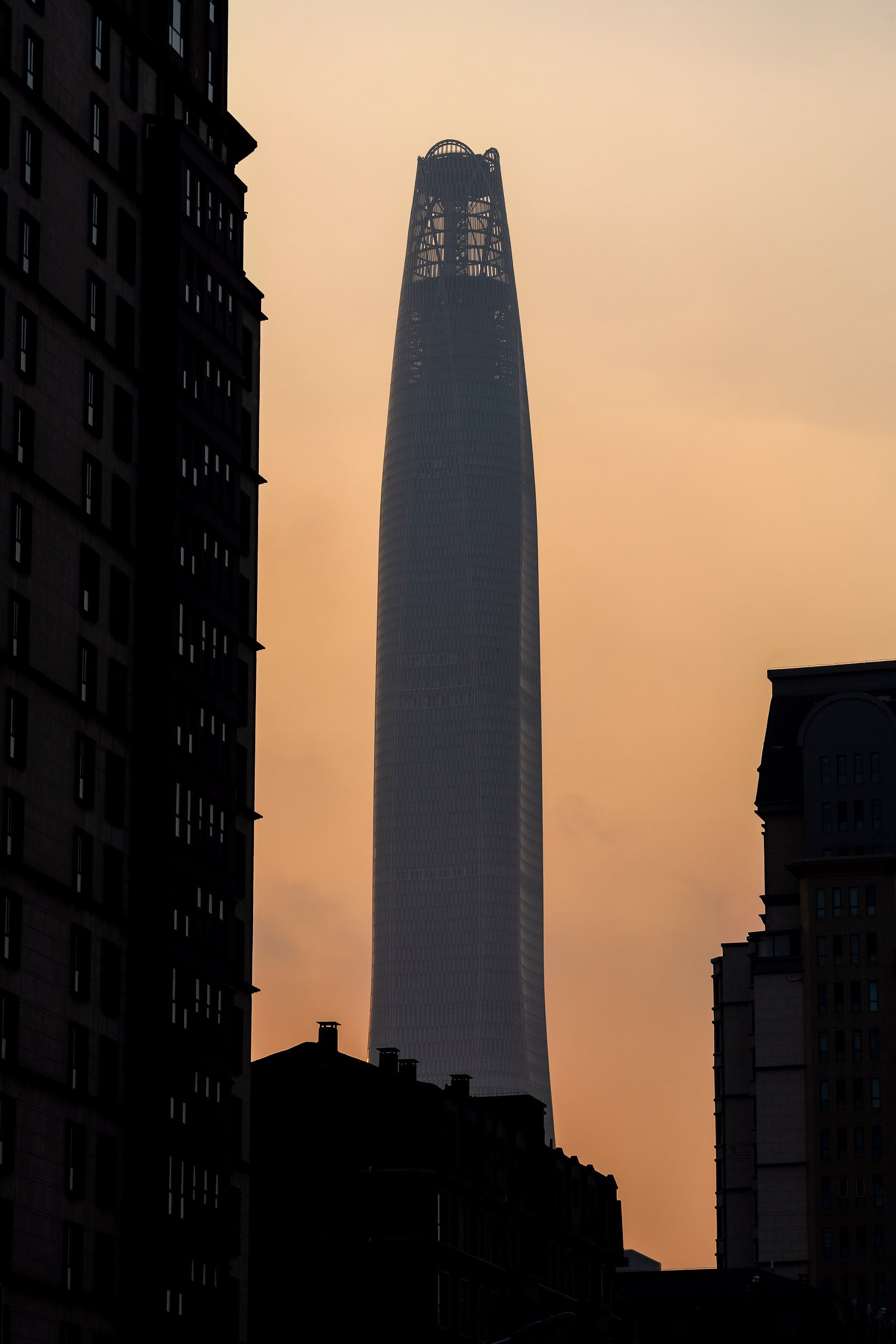
The Tianjin CTF Finance Centre is located in the Tianjin Economic-Technological Development Area (TEDA), an outer district of Tianjin, China. The design uses undulating curves to subtly express three programmatic elements while presenting a bold monolithic expression on the skyline. The 530-meter-tall skyscraper will house office space, luxury serviced apartments, and a hotel.
By stacking reducing floor plates, the tower tapers dramatically to minimize the surface area exposed to wind, sun, and moisture. The gently undulating curves of the façade subtly denote the integration of the three distinct programs within a singular smooth object. Square in plan with rounded corners, the floor plate geometry enables unique interior fit-outs and customization options for occupants. Research by the architect has shown that lateral forces due to vortex shedding can be controlled by tapering the vertical profile of the tower and softening any sharp corners in plan. The building’s aerodynamic shape greatly reduces this vortex shedding by “confusing the wind” and disrupting the opportunity for any resonating wind forces and loads on the structure.
The softly curving glass skin integrates eight sloping megacolumns that follow a lyrical line connecting the centers and corners of all four elevations. These curving megacolumns increase the structure’s response to seismic concerns and are integral to both the gravity and lateral systems. They are effective in increasing the stiffness of the building’s perimeter frame, consequently attracting a larger portion of the seismic forces in compliance with the Chinese code requirements.
The façade reinforces the curvature of the tower form and creates a shimmering texture over the building’s surface. The crystalline-like curtain wall stretches from the suspended glass canopies at each of the lobbies to the dematerialized, megacolumn-looped crown and presents a bold expression of a comprehensive, integrated design on the Tianjin skyline.
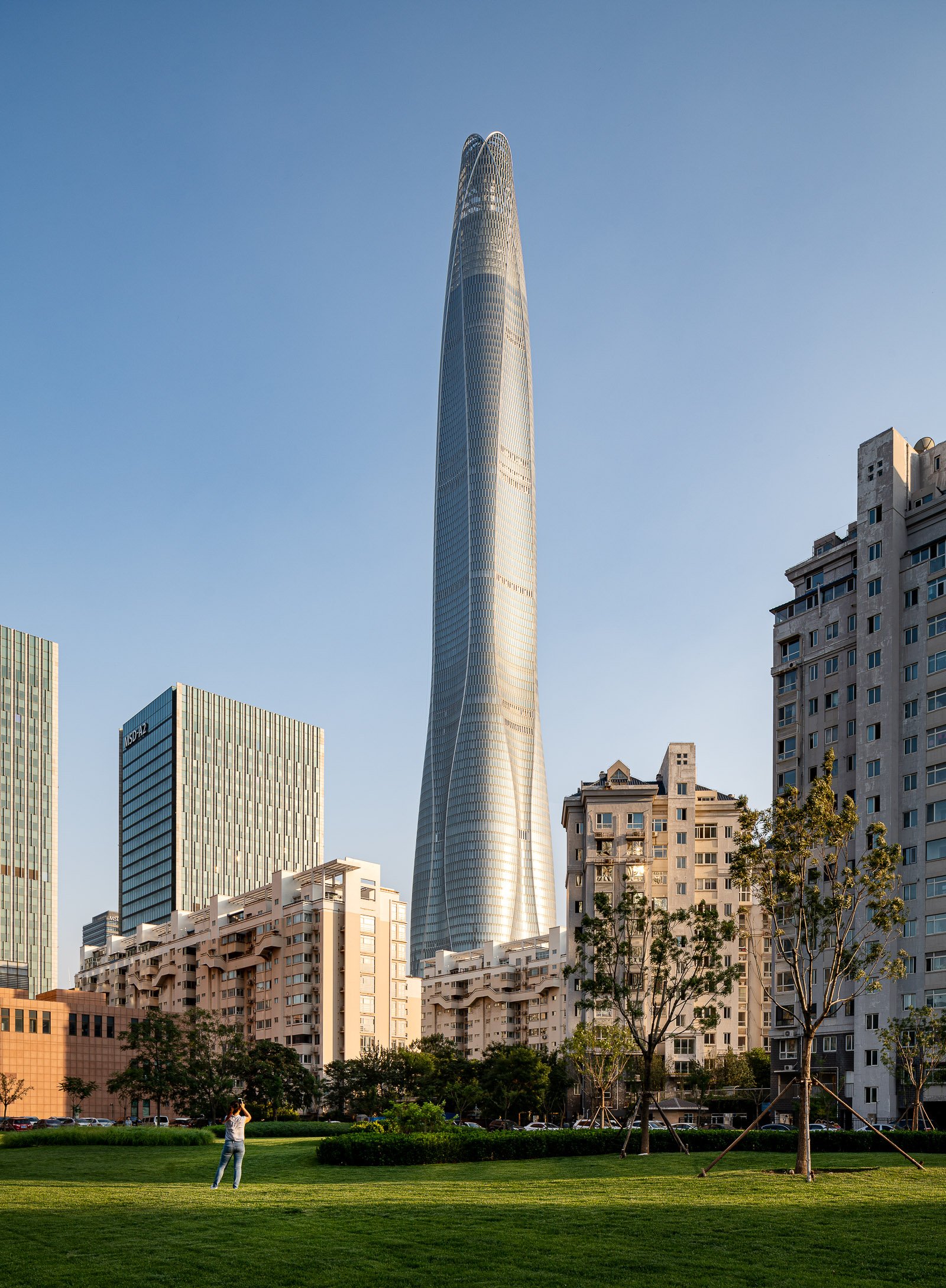
The Tianjin CTF Finance Centre is located in the Tianjin Economic-Technological Development Area (TEDA), an outer district of Tianjin, China. The design uses undulating curves to subtly express three programmatic elements while presenting a bold monolithic expression on the skyline. The 530-meter-tall skyscraper will house office space, luxury serviced apartments, and a hotel.
By stacking reducing floor plates, the tower tapers dramatically to minimize the surface area exposed to wind, sun, and moisture. The gently undulating curves of the façade subtly denote the integration of the three distinct programs within a singular smooth object. Square in plan with rounded corners, the floor plate geometry enables unique interior fit-outs and customization options for occupants. Research by the architect has shown that lateral forces due to vortex shedding can be controlled by tapering the vertical profile of the tower and softening any sharp corners in plan. The building’s aerodynamic shape greatly reduces this vortex shedding by “confusing the wind” and disrupting the opportunity for any resonating wind forces and loads on the structure.
The softly curving glass skin integrates eight sloping megacolumns that follow a lyrical line connecting the centers and corners of all four elevations. These curving megacolumns increase the structure’s response to seismic concerns and are integral to both the gravity and lateral systems. They are effective in increasing the stiffness of the building’s perimeter frame, consequently attracting a larger portion of the seismic forces in compliance with the Chinese code requirements.
The façade reinforces the curvature of the tower form and creates a shimmering texture over the building’s surface. The crystalline-like curtain wall stretches from the suspended glass canopies at each of the lobbies to the dematerialized, megacolumn-looped crown and presents a bold expression of a comprehensive, integrated design on the Tianjin skyline.
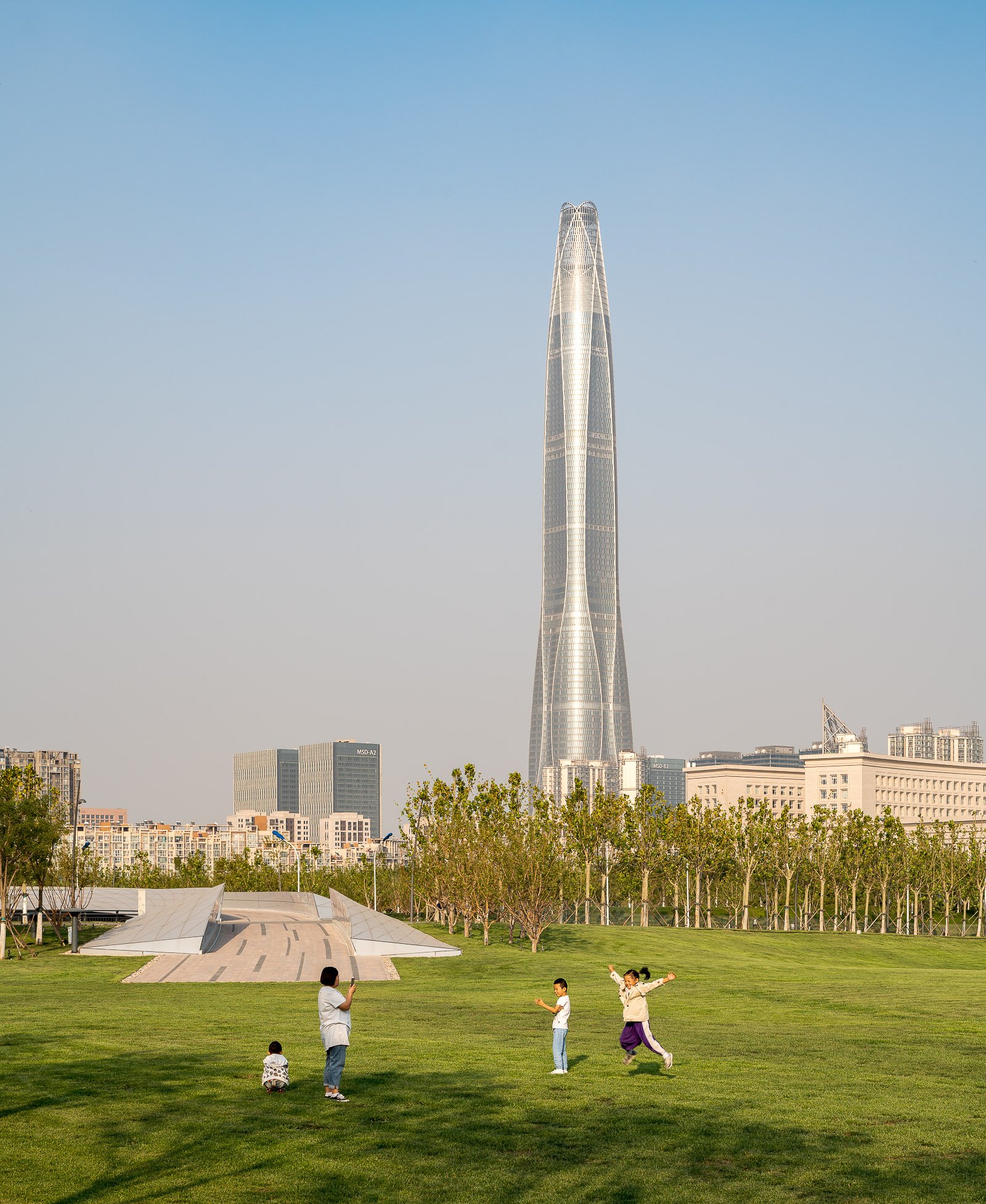
The Tianjin CTF Finance Centre is located in the Tianjin Economic-Technological Development Area (TEDA), an outer district of Tianjin, China. The design uses undulating curves to subtly express three programmatic elements while presenting a bold monolithic expression on the skyline. The 530-meter-tall skyscraper will house office space, luxury serviced apartments, and a hotel.
By stacking reducing floor plates, the tower tapers dramatically to minimize the surface area exposed to wind, sun, and moisture. The gently undulating curves of the façade subtly denote the integration of the three distinct programs within a singular smooth object. Square in plan with rounded corners, the floor plate geometry enables unique interior fit-outs and customization options for occupants. Research by the architect has shown that lateral forces due to vortex shedding can be controlled by tapering the vertical profile of the tower and softening any sharp corners in plan. The building’s aerodynamic shape greatly reduces this vortex shedding by “confusing the wind” and disrupting the opportunity for any resonating wind forces and loads on the structure.
The softly curving glass skin integrates eight sloping megacolumns that follow a lyrical line connecting the centers and corners of all four elevations. These curving megacolumns increase the structure’s response to seismic concerns and are integral to both the gravity and lateral systems. They are effective in increasing the stiffness of the building’s perimeter frame, consequently attracting a larger portion of the seismic forces in compliance with the Chinese code requirements.
The façade reinforces the curvature of the tower form and creates a shimmering texture over the building’s surface. The crystalline-like curtain wall stretches from the suspended glass canopies at each of the lobbies to the dematerialized, megacolumn-looped crown and presents a bold expression of a comprehensive, integrated design on the Tianjin skyline.

























The Tianjin CTF Finance Centre is located in the Tianjin Economic-Technological Development Area (TEDA), an outer district of Tianjin, China. The design uses undulating curves to subtly express three programmatic elements while presenting a bold monolithic expression on the skyline. The 530-meter-tall skyscraper will house office space, luxury serviced apartments, and a hotel.
By stacking reducing floor plates, the tower tapers dramatically to minimize the surface area exposed to wind, sun, and moisture. The gently undulating curves of the façade subtly denote the integration of the three distinct programs within a singular smooth object. Square in plan with rounded corners, the floor plate geometry enables unique interior fit-outs and customization options for occupants. Research by the architect has shown that lateral forces due to vortex shedding can be controlled by tapering the vertical profile of the tower and softening any sharp corners in plan. The building’s aerodynamic shape greatly reduces this vortex shedding by “confusing the wind” and disrupting the opportunity for any resonating wind forces and loads on the structure.
The softly curving glass skin integrates eight sloping megacolumns that follow a lyrical line connecting the centers and corners of all four elevations. These curving megacolumns increase the structure’s response to seismic concerns and are integral to both the gravity and lateral systems. They are effective in increasing the stiffness of the building’s perimeter frame, consequently attracting a larger portion of the seismic forces in compliance with the Chinese code requirements.
The façade reinforces the curvature of the tower form and creates a shimmering texture over the building’s surface. The crystalline-like curtain wall stretches from the suspended glass canopies at each of the lobbies to the dematerialized, megacolumn-looped crown and presents a bold expression of a comprehensive, integrated design on the Tianjin skyline.
The Tianjin CTF Finance Centre is located in the Tianjin Economic-Technological Development Area (TEDA), an outer district of Tianjin, China. The design uses undulating curves to subtly express three programmatic elements while presenting a bold monolithic expression on the skyline. The 530-meter-tall skyscraper will house office space, luxury serviced apartments, and a hotel.
By stacking reducing floor plates, the tower tapers dramatically to minimize the surface area exposed to wind, sun, and moisture. The gently undulating curves of the façade subtly denote the integration of the three distinct programs within a singular smooth object. Square in plan with rounded corners, the floor plate geometry enables unique interior fit-outs and customization options for occupants. Research by the architect has shown that lateral forces due to vortex shedding can be controlled by tapering the vertical profile of the tower and softening any sharp corners in plan. The building’s aerodynamic shape greatly reduces this vortex shedding by “confusing the wind” and disrupting the opportunity for any resonating wind forces and loads on the structure.
The softly curving glass skin integrates eight sloping megacolumns that follow a lyrical line connecting the centers and corners of all four elevations. These curving megacolumns increase the structure’s response to seismic concerns and are integral to both the gravity and lateral systems. They are effective in increasing the stiffness of the building’s perimeter frame, consequently attracting a larger portion of the seismic forces in compliance with the Chinese code requirements.
The façade reinforces the curvature of the tower form and creates a shimmering texture over the building’s surface. The crystalline-like curtain wall stretches from the suspended glass canopies at each of the lobbies to the dematerialized, megacolumn-looped crown and presents a bold expression of a comprehensive, integrated design on the Tianjin skyline.
The Tianjin CTF Finance Centre is located in the Tianjin Economic-Technological Development Area (TEDA), an outer district of Tianjin, China. The design uses undulating curves to subtly express three programmatic elements while presenting a bold monolithic expression on the skyline. The 530-meter-tall skyscraper will house office space, luxury serviced apartments, and a hotel.
By stacking reducing floor plates, the tower tapers dramatically to minimize the surface area exposed to wind, sun, and moisture. The gently undulating curves of the façade subtly denote the integration of the three distinct programs within a singular smooth object. Square in plan with rounded corners, the floor plate geometry enables unique interior fit-outs and customization options for occupants. Research by the architect has shown that lateral forces due to vortex shedding can be controlled by tapering the vertical profile of the tower and softening any sharp corners in plan. The building’s aerodynamic shape greatly reduces this vortex shedding by “confusing the wind” and disrupting the opportunity for any resonating wind forces and loads on the structure.
The softly curving glass skin integrates eight sloping megacolumns that follow a lyrical line connecting the centers and corners of all four elevations. These curving megacolumns increase the structure’s response to seismic concerns and are integral to both the gravity and lateral systems. They are effective in increasing the stiffness of the building’s perimeter frame, consequently attracting a larger portion of the seismic forces in compliance with the Chinese code requirements.
The façade reinforces the curvature of the tower form and creates a shimmering texture over the building’s surface. The crystalline-like curtain wall stretches from the suspended glass canopies at each of the lobbies to the dematerialized, megacolumn-looped crown and presents a bold expression of a comprehensive, integrated design on the Tianjin skyline.
The Tianjin CTF Finance Centre is located in the Tianjin Economic-Technological Development Area (TEDA), an outer district of Tianjin, China. The design uses undulating curves to subtly express three programmatic elements while presenting a bold monolithic expression on the skyline. The 530-meter-tall skyscraper will house office space, luxury serviced apartments, and a hotel.
By stacking reducing floor plates, the tower tapers dramatically to minimize the surface area exposed to wind, sun, and moisture. The gently undulating curves of the façade subtly denote the integration of the three distinct programs within a singular smooth object. Square in plan with rounded corners, the floor plate geometry enables unique interior fit-outs and customization options for occupants. Research by the architect has shown that lateral forces due to vortex shedding can be controlled by tapering the vertical profile of the tower and softening any sharp corners in plan. The building’s aerodynamic shape greatly reduces this vortex shedding by “confusing the wind” and disrupting the opportunity for any resonating wind forces and loads on the structure.
The softly curving glass skin integrates eight sloping megacolumns that follow a lyrical line connecting the centers and corners of all four elevations. These curving megacolumns increase the structure’s response to seismic concerns and are integral to both the gravity and lateral systems. They are effective in increasing the stiffness of the building’s perimeter frame, consequently attracting a larger portion of the seismic forces in compliance with the Chinese code requirements.
The façade reinforces the curvature of the tower form and creates a shimmering texture over the building’s surface. The crystalline-like curtain wall stretches from the suspended glass canopies at each of the lobbies to the dematerialized, megacolumn-looped crown and presents a bold expression of a comprehensive, integrated design on the Tianjin skyline.
The Tianjin CTF Finance Centre is located in the Tianjin Economic-Technological Development Area (TEDA), an outer district of Tianjin, China. The design uses undulating curves to subtly express three programmatic elements while presenting a bold monolithic expression on the skyline. The 530-meter-tall skyscraper will house office space, luxury serviced apartments, and a hotel.
By stacking reducing floor plates, the tower tapers dramatically to minimize the surface area exposed to wind, sun, and moisture. The gently undulating curves of the façade subtly denote the integration of the three distinct programs within a singular smooth object. Square in plan with rounded corners, the floor plate geometry enables unique interior fit-outs and customization options for occupants. Research by the architect has shown that lateral forces due to vortex shedding can be controlled by tapering the vertical profile of the tower and softening any sharp corners in plan. The building’s aerodynamic shape greatly reduces this vortex shedding by “confusing the wind” and disrupting the opportunity for any resonating wind forces and loads on the structure.
The softly curving glass skin integrates eight sloping megacolumns that follow a lyrical line connecting the centers and corners of all four elevations. These curving megacolumns increase the structure’s response to seismic concerns and are integral to both the gravity and lateral systems. They are effective in increasing the stiffness of the building’s perimeter frame, consequently attracting a larger portion of the seismic forces in compliance with the Chinese code requirements.
The façade reinforces the curvature of the tower form and creates a shimmering texture over the building’s surface. The crystalline-like curtain wall stretches from the suspended glass canopies at each of the lobbies to the dematerialized, megacolumn-looped crown and presents a bold expression of a comprehensive, integrated design on the Tianjin skyline.
The Tianjin CTF Finance Centre is located in the Tianjin Economic-Technological Development Area (TEDA), an outer district of Tianjin, China. The design uses undulating curves to subtly express three programmatic elements while presenting a bold monolithic expression on the skyline. The 530-meter-tall skyscraper will house office space, luxury serviced apartments, and a hotel.
By stacking reducing floor plates, the tower tapers dramatically to minimize the surface area exposed to wind, sun, and moisture. The gently undulating curves of the façade subtly denote the integration of the three distinct programs within a singular smooth object. Square in plan with rounded corners, the floor plate geometry enables unique interior fit-outs and customization options for occupants. Research by the architect has shown that lateral forces due to vortex shedding can be controlled by tapering the vertical profile of the tower and softening any sharp corners in plan. The building’s aerodynamic shape greatly reduces this vortex shedding by “confusing the wind” and disrupting the opportunity for any resonating wind forces and loads on the structure.
The softly curving glass skin integrates eight sloping megacolumns that follow a lyrical line connecting the centers and corners of all four elevations. These curving megacolumns increase the structure’s response to seismic concerns and are integral to both the gravity and lateral systems. They are effective in increasing the stiffness of the building’s perimeter frame, consequently attracting a larger portion of the seismic forces in compliance with the Chinese code requirements.
The façade reinforces the curvature of the tower form and creates a shimmering texture over the building’s surface. The crystalline-like curtain wall stretches from the suspended glass canopies at each of the lobbies to the dematerialized, megacolumn-looped crown and presents a bold expression of a comprehensive, integrated design on the Tianjin skyline.
The Tianjin CTF Finance Centre is located in the Tianjin Economic-Technological Development Area (TEDA), an outer district of Tianjin, China. The design uses undulating curves to subtly express three programmatic elements while presenting a bold monolithic expression on the skyline. The 530-meter-tall skyscraper will house office space, luxury serviced apartments, and a hotel.
By stacking reducing floor plates, the tower tapers dramatically to minimize the surface area exposed to wind, sun, and moisture. The gently undulating curves of the façade subtly denote the integration of the three distinct programs within a singular smooth object. Square in plan with rounded corners, the floor plate geometry enables unique interior fit-outs and customization options for occupants. Research by the architect has shown that lateral forces due to vortex shedding can be controlled by tapering the vertical profile of the tower and softening any sharp corners in plan. The building’s aerodynamic shape greatly reduces this vortex shedding by “confusing the wind” and disrupting the opportunity for any resonating wind forces and loads on the structure.
The softly curving glass skin integrates eight sloping megacolumns that follow a lyrical line connecting the centers and corners of all four elevations. These curving megacolumns increase the structure’s response to seismic concerns and are integral to both the gravity and lateral systems. They are effective in increasing the stiffness of the building’s perimeter frame, consequently attracting a larger portion of the seismic forces in compliance with the Chinese code requirements.
The façade reinforces the curvature of the tower form and creates a shimmering texture over the building’s surface. The crystalline-like curtain wall stretches from the suspended glass canopies at each of the lobbies to the dematerialized, megacolumn-looped crown and presents a bold expression of a comprehensive, integrated design on the Tianjin skyline.
The Tianjin CTF Finance Centre is located in the Tianjin Economic-Technological Development Area (TEDA), an outer district of Tianjin, China. The design uses undulating curves to subtly express three programmatic elements while presenting a bold monolithic expression on the skyline. The 530-meter-tall skyscraper will house office space, luxury serviced apartments, and a hotel.
By stacking reducing floor plates, the tower tapers dramatically to minimize the surface area exposed to wind, sun, and moisture. The gently undulating curves of the façade subtly denote the integration of the three distinct programs within a singular smooth object. Square in plan with rounded corners, the floor plate geometry enables unique interior fit-outs and customization options for occupants. Research by the architect has shown that lateral forces due to vortex shedding can be controlled by tapering the vertical profile of the tower and softening any sharp corners in plan. The building’s aerodynamic shape greatly reduces this vortex shedding by “confusing the wind” and disrupting the opportunity for any resonating wind forces and loads on the structure.
The softly curving glass skin integrates eight sloping megacolumns that follow a lyrical line connecting the centers and corners of all four elevations. These curving megacolumns increase the structure’s response to seismic concerns and are integral to both the gravity and lateral systems. They are effective in increasing the stiffness of the building’s perimeter frame, consequently attracting a larger portion of the seismic forces in compliance with the Chinese code requirements.
The façade reinforces the curvature of the tower form and creates a shimmering texture over the building’s surface. The crystalline-like curtain wall stretches from the suspended glass canopies at each of the lobbies to the dematerialized, megacolumn-looped crown and presents a bold expression of a comprehensive, integrated design on the Tianjin skyline.
The Tianjin CTF Finance Centre is located in the Tianjin Economic-Technological Development Area (TEDA), an outer district of Tianjin, China. The design uses undulating curves to subtly express three programmatic elements while presenting a bold monolithic expression on the skyline. The 530-meter-tall skyscraper will house office space, luxury serviced apartments, and a hotel.
By stacking reducing floor plates, the tower tapers dramatically to minimize the surface area exposed to wind, sun, and moisture. The gently undulating curves of the façade subtly denote the integration of the three distinct programs within a singular smooth object. Square in plan with rounded corners, the floor plate geometry enables unique interior fit-outs and customization options for occupants. Research by the architect has shown that lateral forces due to vortex shedding can be controlled by tapering the vertical profile of the tower and softening any sharp corners in plan. The building’s aerodynamic shape greatly reduces this vortex shedding by “confusing the wind” and disrupting the opportunity for any resonating wind forces and loads on the structure.
The softly curving glass skin integrates eight sloping megacolumns that follow a lyrical line connecting the centers and corners of all four elevations. These curving megacolumns increase the structure’s response to seismic concerns and are integral to both the gravity and lateral systems. They are effective in increasing the stiffness of the building’s perimeter frame, consequently attracting a larger portion of the seismic forces in compliance with the Chinese code requirements.
The façade reinforces the curvature of the tower form and creates a shimmering texture over the building’s surface. The crystalline-like curtain wall stretches from the suspended glass canopies at each of the lobbies to the dematerialized, megacolumn-looped crown and presents a bold expression of a comprehensive, integrated design on the Tianjin skyline.
The Tianjin CTF Finance Centre is located in the Tianjin Economic-Technological Development Area (TEDA), an outer district of Tianjin, China. The design uses undulating curves to subtly express three programmatic elements while presenting a bold monolithic expression on the skyline. The 530-meter-tall skyscraper will house office space, luxury serviced apartments, and a hotel.
By stacking reducing floor plates, the tower tapers dramatically to minimize the surface area exposed to wind, sun, and moisture. The gently undulating curves of the façade subtly denote the integration of the three distinct programs within a singular smooth object. Square in plan with rounded corners, the floor plate geometry enables unique interior fit-outs and customization options for occupants. Research by the architect has shown that lateral forces due to vortex shedding can be controlled by tapering the vertical profile of the tower and softening any sharp corners in plan. The building’s aerodynamic shape greatly reduces this vortex shedding by “confusing the wind” and disrupting the opportunity for any resonating wind forces and loads on the structure.
The softly curving glass skin integrates eight sloping megacolumns that follow a lyrical line connecting the centers and corners of all four elevations. These curving megacolumns increase the structure’s response to seismic concerns and are integral to both the gravity and lateral systems. They are effective in increasing the stiffness of the building’s perimeter frame, consequently attracting a larger portion of the seismic forces in compliance with the Chinese code requirements.
The façade reinforces the curvature of the tower form and creates a shimmering texture over the building’s surface. The crystalline-like curtain wall stretches from the suspended glass canopies at each of the lobbies to the dematerialized, megacolumn-looped crown and presents a bold expression of a comprehensive, integrated design on the Tianjin skyline.
The Tianjin CTF Finance Centre is located in the Tianjin Economic-Technological Development Area (TEDA), an outer district of Tianjin, China. The design uses undulating curves to subtly express three programmatic elements while presenting a bold monolithic expression on the skyline. The 530-meter-tall skyscraper will house office space, luxury serviced apartments, and a hotel.
By stacking reducing floor plates, the tower tapers dramatically to minimize the surface area exposed to wind, sun, and moisture. The gently undulating curves of the façade subtly denote the integration of the three distinct programs within a singular smooth object. Square in plan with rounded corners, the floor plate geometry enables unique interior fit-outs and customization options for occupants. Research by the architect has shown that lateral forces due to vortex shedding can be controlled by tapering the vertical profile of the tower and softening any sharp corners in plan. The building’s aerodynamic shape greatly reduces this vortex shedding by “confusing the wind” and disrupting the opportunity for any resonating wind forces and loads on the structure.
The softly curving glass skin integrates eight sloping megacolumns that follow a lyrical line connecting the centers and corners of all four elevations. These curving megacolumns increase the structure’s response to seismic concerns and are integral to both the gravity and lateral systems. They are effective in increasing the stiffness of the building’s perimeter frame, consequently attracting a larger portion of the seismic forces in compliance with the Chinese code requirements.
The façade reinforces the curvature of the tower form and creates a shimmering texture over the building’s surface. The crystalline-like curtain wall stretches from the suspended glass canopies at each of the lobbies to the dematerialized, megacolumn-looped crown and presents a bold expression of a comprehensive, integrated design on the Tianjin skyline.
The Tianjin CTF Finance Centre is located in the Tianjin Economic-Technological Development Area (TEDA), an outer district of Tianjin, China. The design uses undulating curves to subtly express three programmatic elements while presenting a bold monolithic expression on the skyline. The 530-meter-tall skyscraper will house office space, luxury serviced apartments, and a hotel.
By stacking reducing floor plates, the tower tapers dramatically to minimize the surface area exposed to wind, sun, and moisture. The gently undulating curves of the façade subtly denote the integration of the three distinct programs within a singular smooth object. Square in plan with rounded corners, the floor plate geometry enables unique interior fit-outs and customization options for occupants. Research by the architect has shown that lateral forces due to vortex shedding can be controlled by tapering the vertical profile of the tower and softening any sharp corners in plan. The building’s aerodynamic shape greatly reduces this vortex shedding by “confusing the wind” and disrupting the opportunity for any resonating wind forces and loads on the structure.
The softly curving glass skin integrates eight sloping megacolumns that follow a lyrical line connecting the centers and corners of all four elevations. These curving megacolumns increase the structure’s response to seismic concerns and are integral to both the gravity and lateral systems. They are effective in increasing the stiffness of the building’s perimeter frame, consequently attracting a larger portion of the seismic forces in compliance with the Chinese code requirements.
The façade reinforces the curvature of the tower form and creates a shimmering texture over the building’s surface. The crystalline-like curtain wall stretches from the suspended glass canopies at each of the lobbies to the dematerialized, megacolumn-looped crown and presents a bold expression of a comprehensive, integrated design on the Tianjin skyline.
The Tianjin CTF Finance Centre is located in the Tianjin Economic-Technological Development Area (TEDA), an outer district of Tianjin, China. The design uses undulating curves to subtly express three programmatic elements while presenting a bold monolithic expression on the skyline. The 530-meter-tall skyscraper will house office space, luxury serviced apartments, and a hotel.
By stacking reducing floor plates, the tower tapers dramatically to minimize the surface area exposed to wind, sun, and moisture. The gently undulating curves of the façade subtly denote the integration of the three distinct programs within a singular smooth object. Square in plan with rounded corners, the floor plate geometry enables unique interior fit-outs and customization options for occupants. Research by the architect has shown that lateral forces due to vortex shedding can be controlled by tapering the vertical profile of the tower and softening any sharp corners in plan. The building’s aerodynamic shape greatly reduces this vortex shedding by “confusing the wind” and disrupting the opportunity for any resonating wind forces and loads on the structure.
The softly curving glass skin integrates eight sloping megacolumns that follow a lyrical line connecting the centers and corners of all four elevations. These curving megacolumns increase the structure’s response to seismic concerns and are integral to both the gravity and lateral systems. They are effective in increasing the stiffness of the building’s perimeter frame, consequently attracting a larger portion of the seismic forces in compliance with the Chinese code requirements.
The façade reinforces the curvature of the tower form and creates a shimmering texture over the building’s surface. The crystalline-like curtain wall stretches from the suspended glass canopies at each of the lobbies to the dematerialized, megacolumn-looped crown and presents a bold expression of a comprehensive, integrated design on the Tianjin skyline.
The Tianjin CTF Finance Centre is located in the Tianjin Economic-Technological Development Area (TEDA), an outer district of Tianjin, China. The design uses undulating curves to subtly express three programmatic elements while presenting a bold monolithic expression on the skyline. The 530-meter-tall skyscraper will house office space, luxury serviced apartments, and a hotel.
By stacking reducing floor plates, the tower tapers dramatically to minimize the surface area exposed to wind, sun, and moisture. The gently undulating curves of the façade subtly denote the integration of the three distinct programs within a singular smooth object. Square in plan with rounded corners, the floor plate geometry enables unique interior fit-outs and customization options for occupants. Research by the architect has shown that lateral forces due to vortex shedding can be controlled by tapering the vertical profile of the tower and softening any sharp corners in plan. The building’s aerodynamic shape greatly reduces this vortex shedding by “confusing the wind” and disrupting the opportunity for any resonating wind forces and loads on the structure.
The softly curving glass skin integrates eight sloping megacolumns that follow a lyrical line connecting the centers and corners of all four elevations. These curving megacolumns increase the structure’s response to seismic concerns and are integral to both the gravity and lateral systems. They are effective in increasing the stiffness of the building’s perimeter frame, consequently attracting a larger portion of the seismic forces in compliance with the Chinese code requirements.
The façade reinforces the curvature of the tower form and creates a shimmering texture over the building’s surface. The crystalline-like curtain wall stretches from the suspended glass canopies at each of the lobbies to the dematerialized, megacolumn-looped crown and presents a bold expression of a comprehensive, integrated design on the Tianjin skyline.
The Tianjin CTF Finance Centre is located in the Tianjin Economic-Technological Development Area (TEDA), an outer district of Tianjin, China. The design uses undulating curves to subtly express three programmatic elements while presenting a bold monolithic expression on the skyline. The 530-meter-tall skyscraper will house office space, luxury serviced apartments, and a hotel.
By stacking reducing floor plates, the tower tapers dramatically to minimize the surface area exposed to wind, sun, and moisture. The gently undulating curves of the façade subtly denote the integration of the three distinct programs within a singular smooth object. Square in plan with rounded corners, the floor plate geometry enables unique interior fit-outs and customization options for occupants. Research by the architect has shown that lateral forces due to vortex shedding can be controlled by tapering the vertical profile of the tower and softening any sharp corners in plan. The building’s aerodynamic shape greatly reduces this vortex shedding by “confusing the wind” and disrupting the opportunity for any resonating wind forces and loads on the structure.
The softly curving glass skin integrates eight sloping megacolumns that follow a lyrical line connecting the centers and corners of all four elevations. These curving megacolumns increase the structure’s response to seismic concerns and are integral to both the gravity and lateral systems. They are effective in increasing the stiffness of the building’s perimeter frame, consequently attracting a larger portion of the seismic forces in compliance with the Chinese code requirements.
The façade reinforces the curvature of the tower form and creates a shimmering texture over the building’s surface. The crystalline-like curtain wall stretches from the suspended glass canopies at each of the lobbies to the dematerialized, megacolumn-looped crown and presents a bold expression of a comprehensive, integrated design on the Tianjin skyline.
Make has designed the workplace fit-out for the 96-storey CTF Tower in Tianjin, designed by SOM. The striking 530m-tall structure has a gently curving glass skin and houses offices, a retail mall, 300 serviced apartments and a 350-room Rosewood Hotel.
Spanning 44 floors, our fit-out builds on our client’s brand philosophy – which celebrates art, people and nature – and aim of creating a destination where culture, entertainment, shopping and living converge. Our Northern Lights design concept celebrates nature in the city and draws inspiration from the distinctive light and movement patterns created on the tower’s facade.
The lobby features a centrepiece Aurora-inspired ceiling design, with thousands of shimmering glass pearls suspended on rods of different lengths. Light bounces between the pearls, while the rods’ undulating volume complements the building’s curved structure. The design generates a variety of atmospheres, depending on the time of day and amount of light filtering inside.
The monolithic central core – wrapped in rustic timber – is the central linking element between the office floors, which are all different due to the building’s undulating form. The wavy ceiling feature also travels up through the core, with a customised Aurora pattern in each lift lobby, while white wallpaper lines the tenant walls. The lower floors are multi-tenant, while the higher floors are single-tenant with individual entrances.
Make has designed the workplace fit-out for the 96-storey CTF Tower in Tianjin, designed by SOM. The striking 530m-tall structure has a gently curving glass skin and houses offices, a retail mall, 300 serviced apartments and a 350-room Rosewood Hotel.
Spanning 44 floors, our fit-out builds on our client’s brand philosophy – which celebrates art, people and nature – and aim of creating a destination where culture, entertainment, shopping and living converge. Our Northern Lights design concept celebrates nature in the city and draws inspiration from the distinctive light and movement patterns created on the tower’s facade.
The lobby features a centrepiece Aurora-inspired ceiling design, with thousands of shimmering glass pearls suspended on rods of different lengths. Light bounces between the pearls, while the rods’ undulating volume complements the building’s curved structure. The design generates a variety of atmospheres, depending on the time of day and amount of light filtering inside.
The monolithic central core – wrapped in rustic timber – is the central linking element between the office floors, which are all different due to the building’s undulating form. The wavy ceiling feature also travels up through the core, with a customised Aurora pattern in each lift lobby, while white wallpaper lines the tenant walls. The lower floors are multi-tenant, while the higher floors are single-tenant with individual entrances.
Make has designed the workplace fit-out for the 96-storey CTF Tower in Tianjin, designed by SOM. The striking 530m-tall structure has a gently curving glass skin and houses offices, a retail mall, 300 serviced apartments and a 350-room Rosewood Hotel.
Spanning 44 floors, our fit-out builds on our client’s brand philosophy – which celebrates art, people and nature – and aim of creating a destination where culture, entertainment, shopping and living converge. Our Northern Lights design concept celebrates nature in the city and draws inspiration from the distinctive light and movement patterns created on the tower’s facade.
The lobby features a centrepiece Aurora-inspired ceiling design, with thousands of shimmering glass pearls suspended on rods of different lengths. Light bounces between the pearls, while the rods’ undulating volume complements the building’s curved structure. The design generates a variety of atmospheres, depending on the time of day and amount of light filtering inside.
The monolithic central core – wrapped in rustic timber – is the central linking element between the office floors, which are all different due to the building’s undulating form. The wavy ceiling feature also travels up through the core, with a customised Aurora pattern in each lift lobby, while white wallpaper lines the tenant walls. The lower floors are multi-tenant, while the higher floors are single-tenant with individual entrances.
Make has designed the workplace fit-out for the 96-storey CTF Tower in Tianjin, designed by SOM. The striking 530m-tall structure has a gently curving glass skin and houses offices, a retail mall, 300 serviced apartments and a 350-room Rosewood Hotel.
Spanning 44 floors, our fit-out builds on our client’s brand philosophy – which celebrates art, people and nature – and aim of creating a destination where culture, entertainment, shopping and living converge. Our Northern Lights design concept celebrates nature in the city and draws inspiration from the distinctive light and movement patterns created on the tower’s facade.
The lobby features a centrepiece Aurora-inspired ceiling design, with thousands of shimmering glass pearls suspended on rods of different lengths. Light bounces between the pearls, while the rods’ undulating volume complements the building’s curved structure. The design generates a variety of atmospheres, depending on the time of day and amount of light filtering inside.
The monolithic central core – wrapped in rustic timber – is the central linking element between the office floors, which are all different due to the building’s undulating form. The wavy ceiling feature also travels up through the core, with a customised Aurora pattern in each lift lobby, while white wallpaper lines the tenant walls. The lower floors are multi-tenant, while the higher floors are single-tenant with individual entrances.
Make has designed the workplace fit-out for the 96-storey CTF Tower in Tianjin, designed by SOM. The striking 530m-tall structure has a gently curving glass skin and houses offices, a retail mall, 300 serviced apartments and a 350-room Rosewood Hotel.
Spanning 44 floors, our fit-out builds on our client’s brand philosophy – which celebrates art, people and nature – and aim of creating a destination where culture, entertainment, shopping and living converge. Our Northern Lights design concept celebrates nature in the city and draws inspiration from the distinctive light and movement patterns created on the tower’s facade.
The lobby features a centrepiece Aurora-inspired ceiling design, with thousands of shimmering glass pearls suspended on rods of different lengths. Light bounces between the pearls, while the rods’ undulating volume complements the building’s curved structure. The design generates a variety of atmospheres, depending on the time of day and amount of light filtering inside.
The monolithic central core – wrapped in rustic timber – is the central linking element between the office floors, which are all different due to the building’s undulating form. The wavy ceiling feature also travels up through the core, with a customised Aurora pattern in each lift lobby, while white wallpaper lines the tenant walls. The lower floors are multi-tenant, while the higher floors are single-tenant with individual entrances.
The Tianjin CTF Finance Centre is located in the Tianjin Economic-Technological Development Area (TEDA), an outer district of Tianjin, China. The design uses undulating curves to subtly express three programmatic elements while presenting a bold monolithic expression on the skyline. The 530-meter-tall skyscraper will house office space, luxury serviced apartments, and a hotel.
By stacking reducing floor plates, the tower tapers dramatically to minimize the surface area exposed to wind, sun, and moisture. The gently undulating curves of the façade subtly denote the integration of the three distinct programs within a singular smooth object. Square in plan with rounded corners, the floor plate geometry enables unique interior fit-outs and customization options for occupants. Research by the architect has shown that lateral forces due to vortex shedding can be controlled by tapering the vertical profile of the tower and softening any sharp corners in plan. The building’s aerodynamic shape greatly reduces this vortex shedding by “confusing the wind” and disrupting the opportunity for any resonating wind forces and loads on the structure.
The softly curving glass skin integrates eight sloping megacolumns that follow a lyrical line connecting the centers and corners of all four elevations. These curving megacolumns increase the structure’s response to seismic concerns and are integral to both the gravity and lateral systems. They are effective in increasing the stiffness of the building’s perimeter frame, consequently attracting a larger portion of the seismic forces in compliance with the Chinese code requirements.
The façade reinforces the curvature of the tower form and creates a shimmering texture over the building’s surface. The crystalline-like curtain wall stretches from the suspended glass canopies at each of the lobbies to the dematerialized, megacolumn-looped crown and presents a bold expression of a comprehensive, integrated design on the Tianjin skyline.
The Tianjin CTF Finance Centre is located in the Tianjin Economic-Technological Development Area (TEDA), an outer district of Tianjin, China. The design uses undulating curves to subtly express three programmatic elements while presenting a bold monolithic expression on the skyline. The 530-meter-tall skyscraper will house office space, luxury serviced apartments, and a hotel.
By stacking reducing floor plates, the tower tapers dramatically to minimize the surface area exposed to wind, sun, and moisture. The gently undulating curves of the façade subtly denote the integration of the three distinct programs within a singular smooth object. Square in plan with rounded corners, the floor plate geometry enables unique interior fit-outs and customization options for occupants. Research by the architect has shown that lateral forces due to vortex shedding can be controlled by tapering the vertical profile of the tower and softening any sharp corners in plan. The building’s aerodynamic shape greatly reduces this vortex shedding by “confusing the wind” and disrupting the opportunity for any resonating wind forces and loads on the structure.
The softly curving glass skin integrates eight sloping megacolumns that follow a lyrical line connecting the centers and corners of all four elevations. These curving megacolumns increase the structure’s response to seismic concerns and are integral to both the gravity and lateral systems. They are effective in increasing the stiffness of the building’s perimeter frame, consequently attracting a larger portion of the seismic forces in compliance with the Chinese code requirements.
The façade reinforces the curvature of the tower form and creates a shimmering texture over the building’s surface. The crystalline-like curtain wall stretches from the suspended glass canopies at each of the lobbies to the dematerialized, megacolumn-looped crown and presents a bold expression of a comprehensive, integrated design on the Tianjin skyline.
The Tianjin CTF Finance Centre is located in the Tianjin Economic-Technological Development Area (TEDA), an outer district of Tianjin, China. The design uses undulating curves to subtly express three programmatic elements while presenting a bold monolithic expression on the skyline. The 530-meter-tall skyscraper will house office space, luxury serviced apartments, and a hotel.
By stacking reducing floor plates, the tower tapers dramatically to minimize the surface area exposed to wind, sun, and moisture. The gently undulating curves of the façade subtly denote the integration of the three distinct programs within a singular smooth object. Square in plan with rounded corners, the floor plate geometry enables unique interior fit-outs and customization options for occupants. Research by the architect has shown that lateral forces due to vortex shedding can be controlled by tapering the vertical profile of the tower and softening any sharp corners in plan. The building’s aerodynamic shape greatly reduces this vortex shedding by “confusing the wind” and disrupting the opportunity for any resonating wind forces and loads on the structure.
The softly curving glass skin integrates eight sloping megacolumns that follow a lyrical line connecting the centers and corners of all four elevations. These curving megacolumns increase the structure’s response to seismic concerns and are integral to both the gravity and lateral systems. They are effective in increasing the stiffness of the building’s perimeter frame, consequently attracting a larger portion of the seismic forces in compliance with the Chinese code requirements.
The façade reinforces the curvature of the tower form and creates a shimmering texture over the building’s surface. The crystalline-like curtain wall stretches from the suspended glass canopies at each of the lobbies to the dematerialized, megacolumn-looped crown and presents a bold expression of a comprehensive, integrated design on the Tianjin skyline.
The Tianjin CTF Finance Centre is located in the Tianjin Economic-Technological Development Area (TEDA), an outer district of Tianjin, China. The design uses undulating curves to subtly express three programmatic elements while presenting a bold monolithic expression on the skyline. The 530-meter-tall skyscraper will house office space, luxury serviced apartments, and a hotel.
By stacking reducing floor plates, the tower tapers dramatically to minimize the surface area exposed to wind, sun, and moisture. The gently undulating curves of the façade subtly denote the integration of the three distinct programs within a singular smooth object. Square in plan with rounded corners, the floor plate geometry enables unique interior fit-outs and customization options for occupants. Research by the architect has shown that lateral forces due to vortex shedding can be controlled by tapering the vertical profile of the tower and softening any sharp corners in plan. The building’s aerodynamic shape greatly reduces this vortex shedding by “confusing the wind” and disrupting the opportunity for any resonating wind forces and loads on the structure.
The softly curving glass skin integrates eight sloping megacolumns that follow a lyrical line connecting the centers and corners of all four elevations. These curving megacolumns increase the structure’s response to seismic concerns and are integral to both the gravity and lateral systems. They are effective in increasing the stiffness of the building’s perimeter frame, consequently attracting a larger portion of the seismic forces in compliance with the Chinese code requirements.
The façade reinforces the curvature of the tower form and creates a shimmering texture over the building’s surface. The crystalline-like curtain wall stretches from the suspended glass canopies at each of the lobbies to the dematerialized, megacolumn-looped crown and presents a bold expression of a comprehensive, integrated design on the Tianjin skyline.
The Tianjin CTF Finance Centre is located in the Tianjin Economic-Technological Development Area (TEDA), an outer district of Tianjin, China. The design uses undulating curves to subtly express three programmatic elements while presenting a bold monolithic expression on the skyline. The 530-meter-tall skyscraper will house office space, luxury serviced apartments, and a hotel.
By stacking reducing floor plates, the tower tapers dramatically to minimize the surface area exposed to wind, sun, and moisture. The gently undulating curves of the façade subtly denote the integration of the three distinct programs within a singular smooth object. Square in plan with rounded corners, the floor plate geometry enables unique interior fit-outs and customization options for occupants. Research by the architect has shown that lateral forces due to vortex shedding can be controlled by tapering the vertical profile of the tower and softening any sharp corners in plan. The building’s aerodynamic shape greatly reduces this vortex shedding by “confusing the wind” and disrupting the opportunity for any resonating wind forces and loads on the structure.
The softly curving glass skin integrates eight sloping megacolumns that follow a lyrical line connecting the centers and corners of all four elevations. These curving megacolumns increase the structure’s response to seismic concerns and are integral to both the gravity and lateral systems. They are effective in increasing the stiffness of the building’s perimeter frame, consequently attracting a larger portion of the seismic forces in compliance with the Chinese code requirements.
The façade reinforces the curvature of the tower form and creates a shimmering texture over the building’s surface. The crystalline-like curtain wall stretches from the suspended glass canopies at each of the lobbies to the dematerialized, megacolumn-looped crown and presents a bold expression of a comprehensive, integrated design on the Tianjin skyline.
