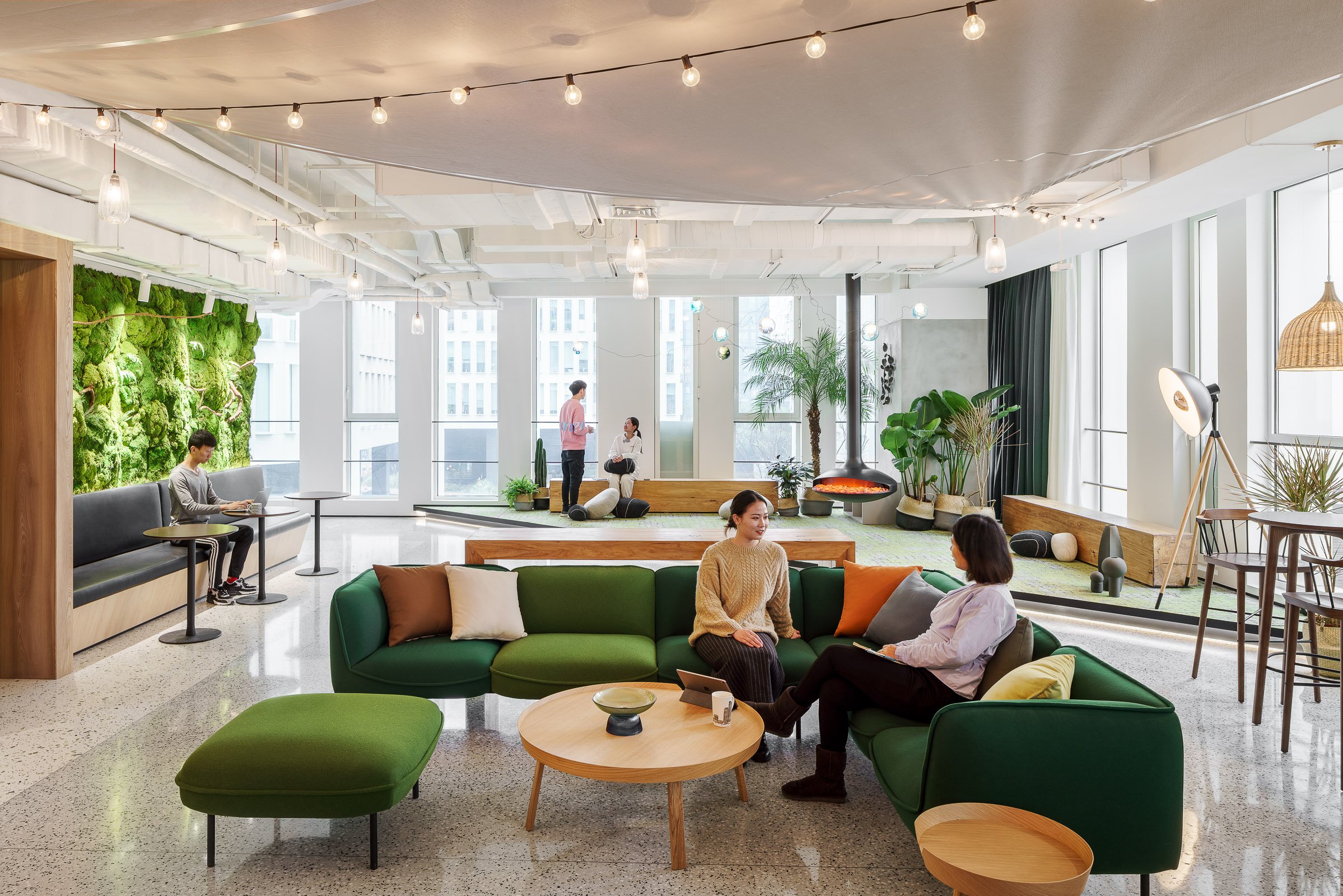
Leading game developer and publisher, Lilith Games, creates influential gaming experiences for players around the world. Experiencing strong growth, Lilith needed a human-centric, inspiring work environment for its expanding Shanghai workforce. To help Lilith’s people relocate into a new space that fit their evolving needs, we designed an innovative 20,000 sq-m work environment across three buildings.
Combining expertise from workplace strategists, designers, technologists and build experts, we generated an inventive design concept to inspire and engage. This hinged on nine different art forms including video gaming, theatre, literature, sculpture and architecture. Art installations on each floor provide wayfinding, while curated furniture and customised environmental art offer visual detail.
The functional space planning focuses on staff wellness and was informed by a series of workplace studies to understand user behaviours, work patterns and organisational culture. ‘Tatami areas’ with curtains on multiple floors provide accessible, private spaces for lunchtime napping, doubling as informal collaboration areas. Pantries and snack shelves sit at the front-of-house by a window to encourage movement and wellbeing. Curated greenery, ergonomic furniture and height-adjustable workstations prioritise a healthy, considered work experience.
To support Lilith’s culture of life-long learning and hobby-based communities, the workplace includes a music room, photo studio, film screening room and games room. A fully-equipped gym and a cat room (uniquely designed to support Lilith’ pet-friendly culture) allow staff to de-stress and regain creative energy. A spacious, two-storey café supports social events and informal working with artistically designed lighting, furniture and greenery.
Combining research and creation functions, the workspace supports both work and learning with training facilities, a research & observation room, a recording studio and more. Guided by principles of wellness and creativity, the new work environment cultivates gaming innovation while reflecting Lilith’s youth culture.
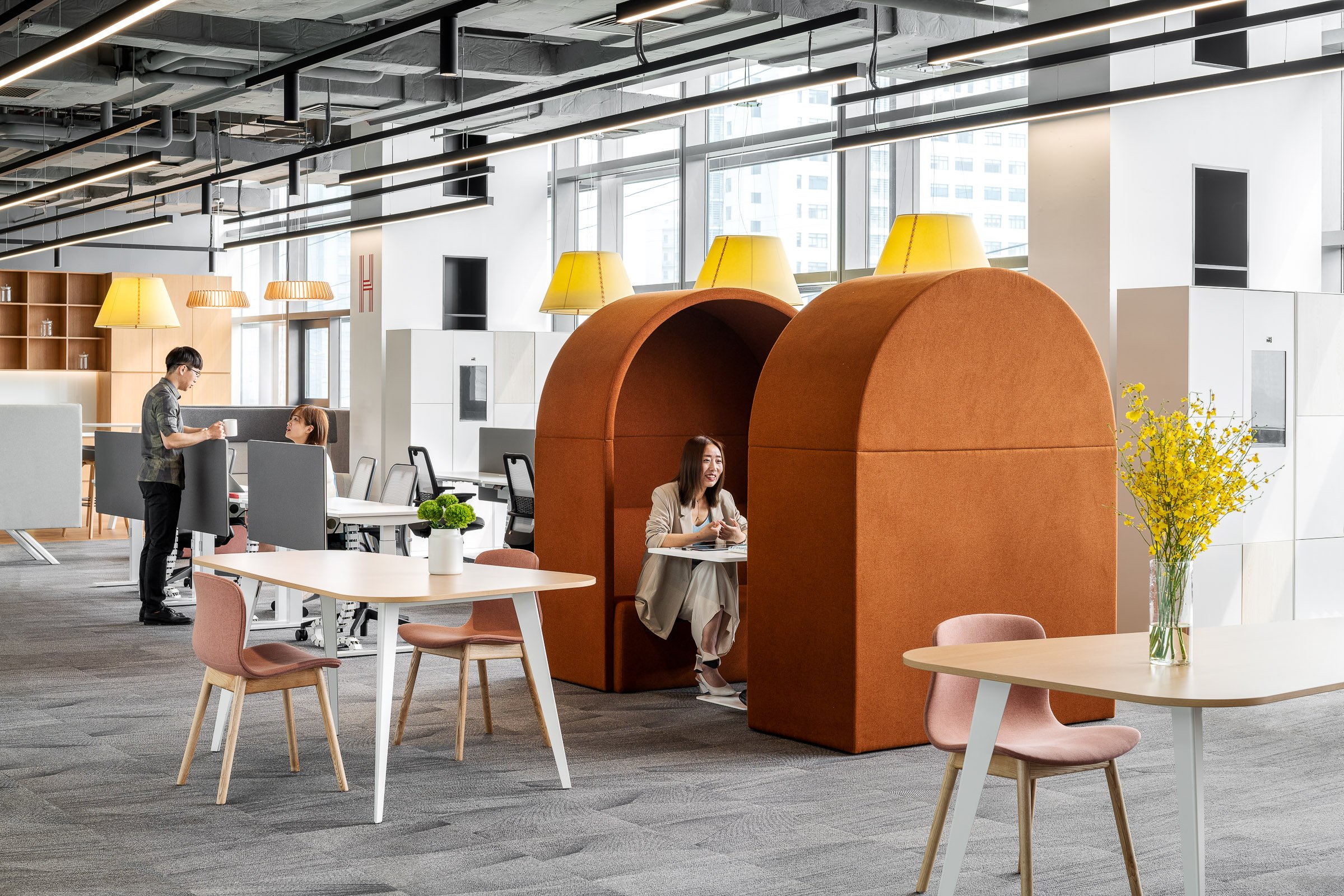
In response to rapid business growth, artificial intelligence company SenseTime wanted to establish its Chinese headquarters in the Caohejing Development Zone of Shanghai. We created a high-performance office environment that encourages social collaboration and prioritises wellbeing. The new headquarters spans 22,000 sq m across seven floors and reflects the company’s technology and research DNA.
Informed by comprehensive workplace strategy studies, the design of SenseTime’s China headquarters creates a human-centric work environment for up to 1,400 employees. As the AI business experiences rapid change, the space addresses this with agility and mobility. It helps staff to communicate, collaborate and socialise in a diverse, choice-rich setting. High technology creates impact throughout the user journey in a space that serves brand and business.
Inspired by the company’s culture of resilience and progressive innovation, typical work floors are open plan with glass partitions demonstrating SenseTime’s values of transparency and collaboration. Windows provide maximum daylight with public spaces for discussion and recreation to support wellness. The space encourages vertical movement and communications across different floors with meeting rooms, the exhibition hall and multi-functional spaces located at the building’s centre. The third floor features a variety of spaces for visitors, providing easy access for meetings while maintaining privacy for the work floors above.
As SenseTime’s first self-owned property, the workplace creates a memorable spatial journey. Carefully considering the needs of staff, the space brings to life the company’s youthful and innovative spirit. Inspired by the Moebius Ring (a surface with only one side and one boundary curve), custom wooden furniture in the third-floor atrium helps create a fluid flow, symbolising a non-stop, circular pursuit of innovation. Featuring flexible seating, the multi-purpose staircase can host town halls, social events and recreation.
A flexible layout and smart office facilities support experimentation with SenseTime’s latest innovative products. These include wall-mounted smart panels for meeting room reservations, face recognition access control and smart locker systems. The second-floor multi-functional hall has a 5-metre-wide full-colour LED display and high-definition speakers for events including product launches and public affairs meetings. The walls feature sound-absorbing sandstone, and a starred lighting design on the ceiling creates a futuristic feel. Digital screens in public areas across floors display air quality figures and other wellness statistics.
Designed to meet LEED and WELL standards, the space includes low-carbon materials and addresses physical and mental wellbeing. Adjustable furniture on the office floor allows employees to choose how to work based on departmental, team and individual needs, for autonomy and comfort. The cafeteria, gym and sleeping pods turn the workplace into a multi-functional destination, helping it to attract and retain talent in the competitive field of AI.
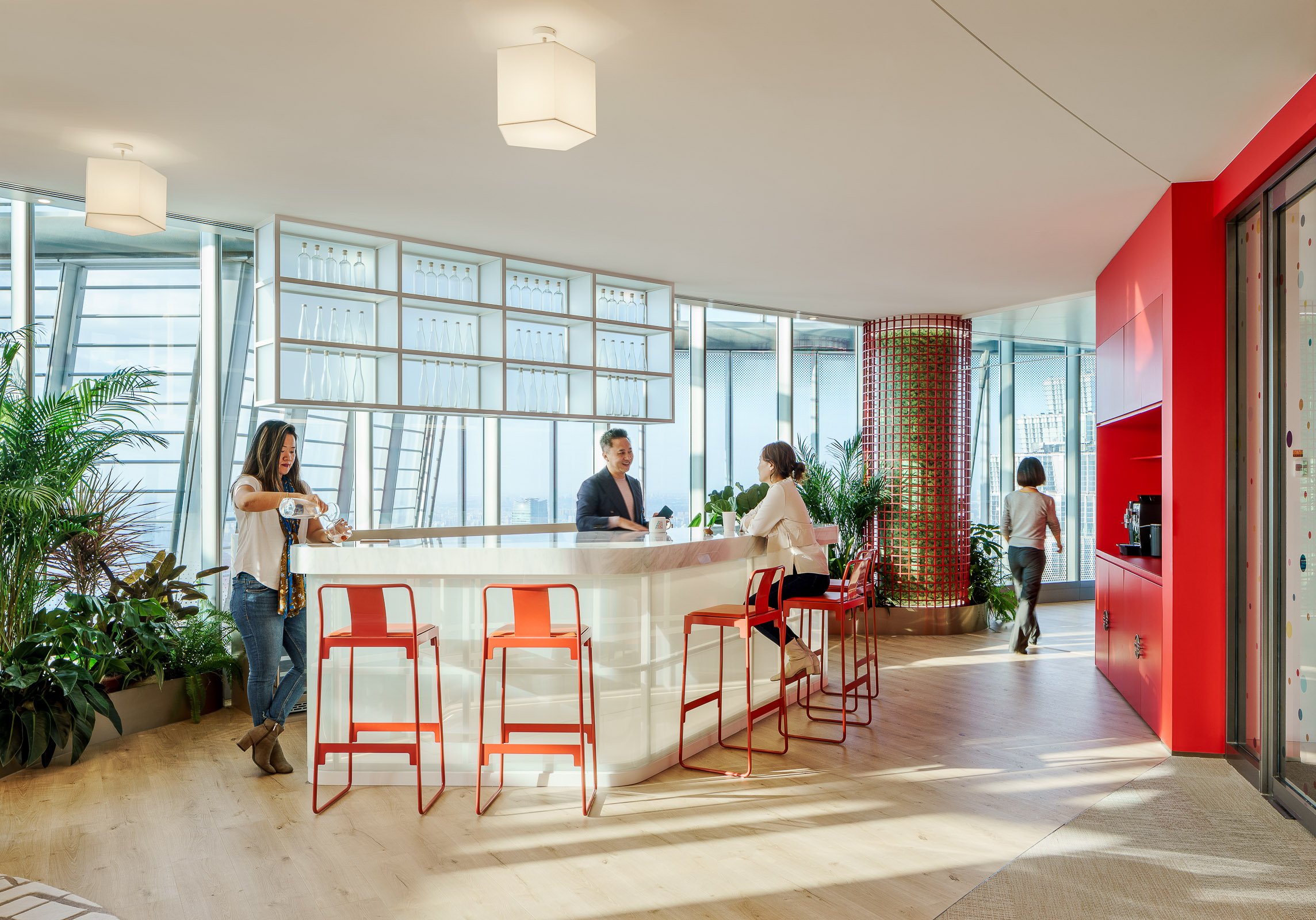
With an objective to make parenthood easier, “one tiny win at a time”, Kids2 has been inventing baby products for more than 50 years. Growing its China operations to attract world-class professionals in every department and engage with various partners within its ecosystem, Kids2 required a high-performance space to not only bring staff together but create an environment that fuels innovation, creativity and transfiguring ideas within its teams and with its partners.
It was also important for Kids2 to create a space that cultivates its entire growing enterprise of entities that include a media company, multiple joint ventures and a venture capital arm.
—————————————————————————————————————————
To create this hub – one of five across the globe - M Moser convened a team of workplace strategists, interior and brand designers, workplace technology experts, and wellness specialists, to achieve the ambitions of the space through a holistic approach.
“Thanks to the brilliant team at M Moser, we’ve designed the space uniquely to our needs by embracing modernist principles like open plan, honest materials and simple volumes to build a design-driven environment.
It is very conducive to our employees to encourage creativity and collaboration while showcasing our products and content for our partners and customers. ”
David Butler
Chief Growth Officer
Kids2
Project highlights
Honouring core brand values in a design-driven workplace
Evoking emotional connections through a culturally-influenced journey and brand accessories that inspire fond childhood memories
Nurturing meaningful visitor engagement through digital touchpoints discreetly embedded throughout the space
Delivering a healthy, WELL-targeted environment to support Kids2’s commitment to sustainable growth
——————————————————————————————————————————
Translating key values into design details
The design concept was inspired by Kids2’s emphasis on ingenuity and its community-centric approach to create a playful and interactive environment. Bold colours sit in juxtaposition to calming and cosy neutral backgrounds, tailored furniture, careful design details and curated brand accessories.
Printing, storage and mailroom spaces have been planned along a red “ribbon” core. The design discreetly conceals these areas with key brand elements. This intuitive wayfinding creates distinct signals to users, without sacrificing the design intent.
This approach combined with the bold use of signature colour, premium materials and tailored detailing serve as an authentic nod to Kids2’s aspiration to be a design-driven company, transforming parenthood through carefully developed, holistic solutions.
Elements from traditional Chinese games including Jianzi, Tuoluo and Kongzhu, have been translated into creative signage and installations. These graphics connect the brand’s international legacy with its commitment to local consumers.
Playfulness in every encounter
Guided by a “Playground” concept, the workplace features a series of artworks inspired by local scenery, known as “Joy in the Lane”. Showcasing the brand’s products in Shanghainese Shikumen lanes, these visual elements trigger fond memories for local visitors and create an emotional connection to the brand.
Customised carpet at the front of house features a map of Shanghai, emphasising its central, premium location in the financial district. Unique, lantern-shaped lighting pays homage to Chinese culture.
Other culturally influenced items to engage and delight include knot pillows, sponge holders and small food baskets. To reinforce branding and humanise the workplace experience, the team curated a series of accessories such as water bottles, cups and felt coasters.
Manifesting Kids2’s innovative spirit, the reconfigurable work areas feature multiple flexible, modular set-ups to support different creative activities.
A carousel showcase stage in the product showroom takes visitors on an interactive journey to experience a series of products ranging from entertainers, swings to toys and play mats. Flexible lighting, hangers and graphics support the display of a variety of products in a versatile environment.
An immersive digital journey
Digital storytelling was a critical component. Kids2 wanted to create a seamless experience for developing engaging digital content.
Upon arrival, visitors are greeted in a lounge area featuring biophilic elements. This sets a bold sustainability statement against a backdrop of the spectacular Shanghai skyline. As the journey unfolds, visitors can capture a selfie that is organically embedded on the “face mosaic” LED screen. This celebrates each unique visit and the organisation’s philosophy of “tiny wins.”
The digital experience area features four projection set-ups and acoustic facilities for a seamless, immersive experience. Supporting AR integration, it takes visitors on an interactive journey to explore brand stories, the latest product prototypes and other digital content.
Activating engaging learning sessions and addressing space limitations, the showroom is equipped with iPad displays for easy digital access to Kids2’s brand portfolios: Baby Einstein, Ingenuity, and Bright Starts.
Hand in hand with Kids2 stakeholders, M Moser’s multi-disciplinary team delivered a WELL-targeted, high-performance workplace. This culturally resonant space champions brand story and business ambition while strengthening connection with customers and partners in China.
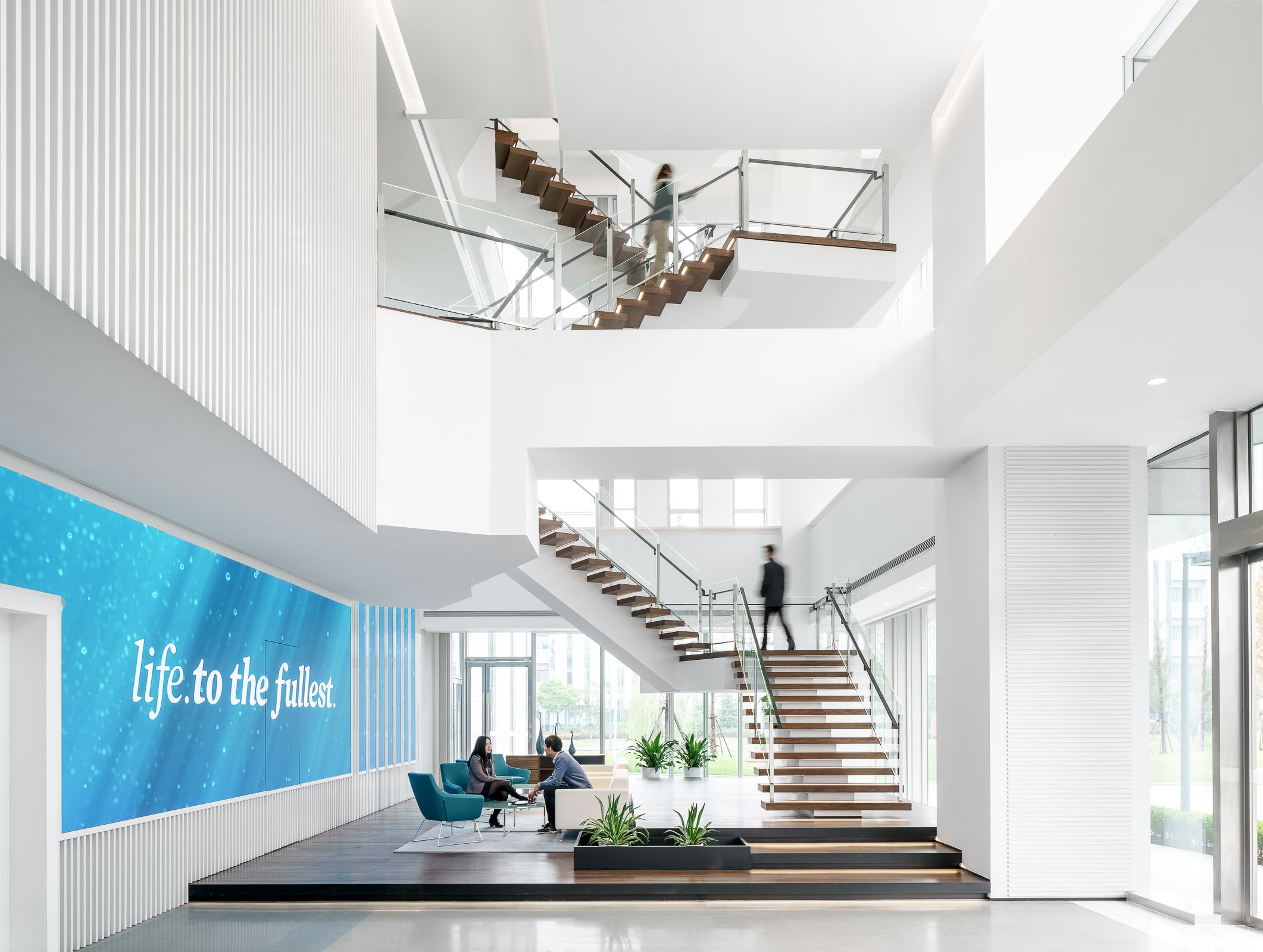
The Abbott Customer Experience Center (CEC) will foster a customer focused show-suite and training center with state-of-the-art interactive technology. In lieu of a traditional reception desk, the lobby welcomes visitors with a two-story modular digital LED tile wall, surrounding speakers, a hanging art-sculpture with customer-engaging audio-visual hardware, and a cantilevered continuous staircase the spans the entire vertical stretch of the building. We designed in a 50-person auditorium, executive business center, an exterior roof terrace, garden, staff workplace, call center, and fully functioning biosafety training labs.
Achieving a rating of LEED Silver, this facility represents the company’s commitment to sustainability, wellness, and a human-centered purpose to healthcare science.
Founded on the belief that all design should deliver a human connection with space, we begin our process with a deep-dive exploration of what emotional reactions would align with core business objectives. If the desired effect is comfort, excitement, playful, cheerful, confidence, boldness, intimacy, or even an uncomfortable awkwardness, this informs specific properties of scale, materiality, colors, spatial adjacencies, lighting and furniture selections.
The Abbott CEC is designed with the human experience in mind first — driving the technology integration, user interface, materials, and the interior architecture.
During the 6-month design period, a carefully constructed customer journey was mapped out through working intimately with Abbott and consultants to gain a deep understanding of their business. The journey outlined the experiences and interface for the users (customers) at each “touch point”. This then informed the architectural design of the space.
The 6 x 8 x 2.4h meter “Möbius strip” or “Infinite Ribbon” sculpture was created as an iconic arrival point for customers in the lobby, to inspire curiosity and push information about Abbott. The structure is completely hung from the ceiling and cantilevered from the core wall. Guests can walk inside and thru motion sensors, the LED display screens and background audio immediately come alive. Videos are played on screens on both sides. Gesture-based menu interaction is also available for a more customized experience.
The stair is at the heart of connectivity between floor functions and the vertical journey experience. Guests walk up the stair with an obscure view up thru “floating” landings to the fourth floor. New slab openings, structural bracing, and each stair run and landing is fully cantilevered from the building core, with only 1 larger support at the base. The first 3 steps of the stair were created as landings to hide this support.
The Customer Experience Center begins on the second floor. The “Hall of Challenges” disrupts guests perception of space through a long corridor with light in motion, reflection, intense sound effects, and digital images on screen beyond. This experience was designed to disconnect customers from their previous surroundings and into a fully immersive new space which begged for their attention.
The other rooms of the Experience Center include a curved floor-to-ceiling rear projection screen, dramatic surround sound, 48-point ‘Multitaction’ touch screen, ceiling light effects, a virtual environment with rear projection on all four walls of the room (where any environment could be presented), product demo area, and an interactive customer solution room.
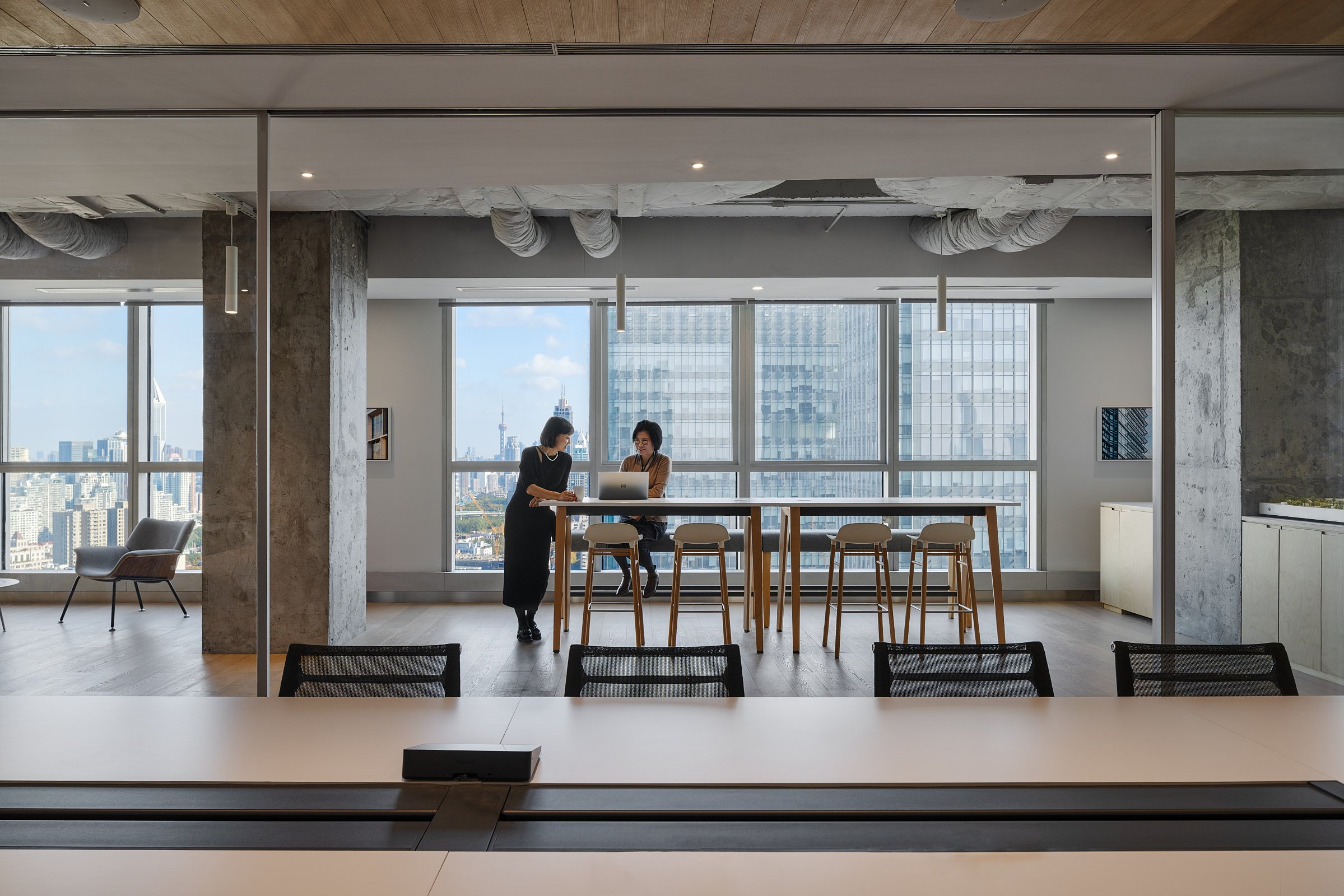
With a front row seat looking out over one of the world’s most impressive and ever-evolving skylines, the Perkins Eastman Shanghai studio embodies the city’s zeitgeist and forward-looking design culture. Comprised of a dedicated team of professionals versed in international design, fluent in local culture and project delivery, the Shanghai studio team brings its global experience, creativity and enthusiasm to every project.
After nearly a decade working in China, Perkins Eastman established the Shanghai studio in 2006 to better serve our clients in the region. The team has worked on projects in China’s top tier cities, in over 20 provinces, and regionally in East and Southeast Asia. Creating senior living communities and state-of-the-art healthcare facilities, international school campuses and large scale mixed-use projects, the highly collaborative and client-focused Shanghai team works closely with other studios and consultants from around the globe to deliver high-performance, culturally-informed designs that enhance the human experience.
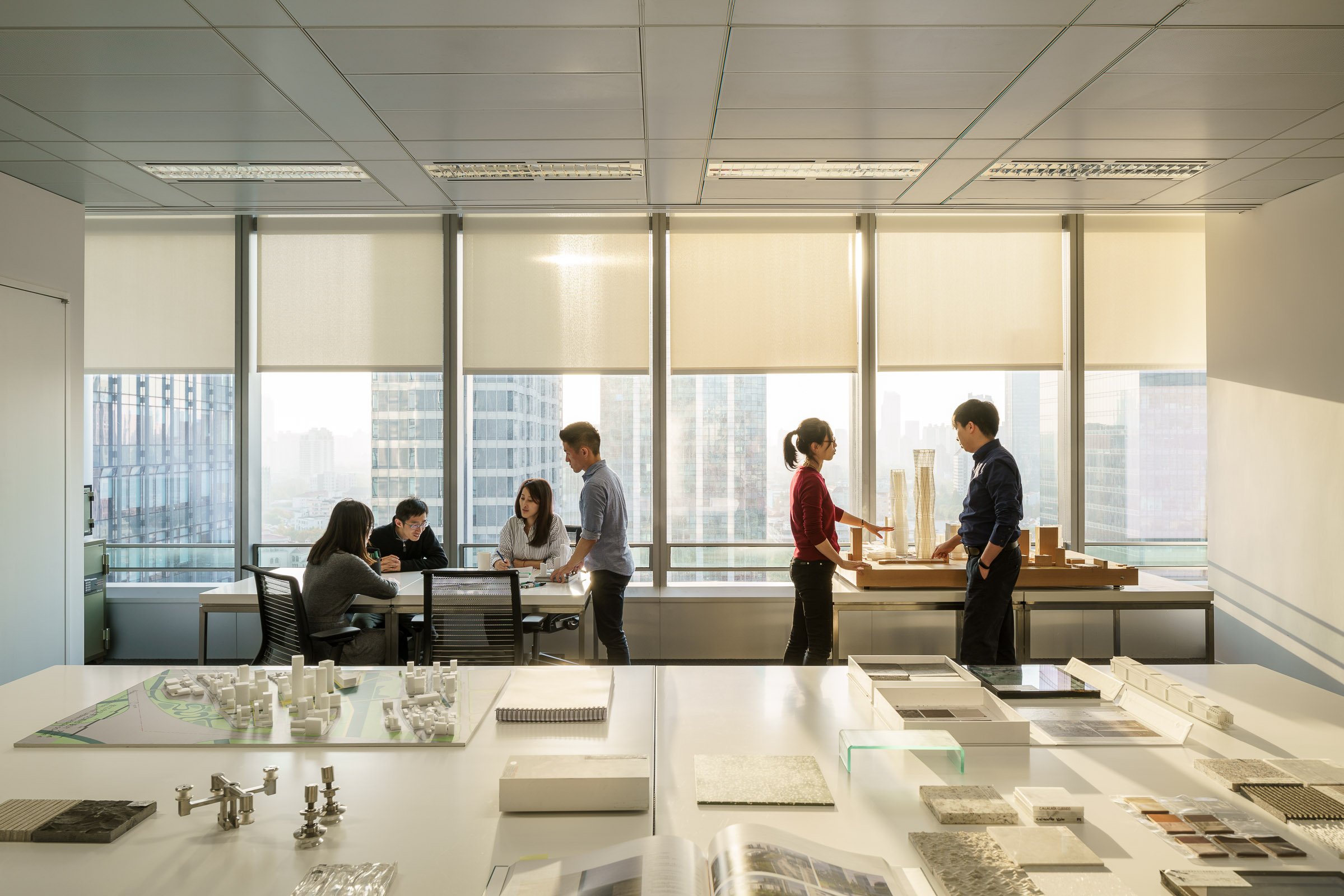
Skidmore, Owings & Merrill LLP (SOM) is one of the largest and most influential architecture, interior design, engineering, and urban planning firms in the world. Founded in 1936, SOM has completed more than 10,000 projects in over 50 countries. They are renowned for their iconic buildings and commitment to design excellence, innovation, and sustainability.
The Shanghai office is located in one of the two IAPM office towers in the center of Shanghai and enjoys spectacular views of the city.
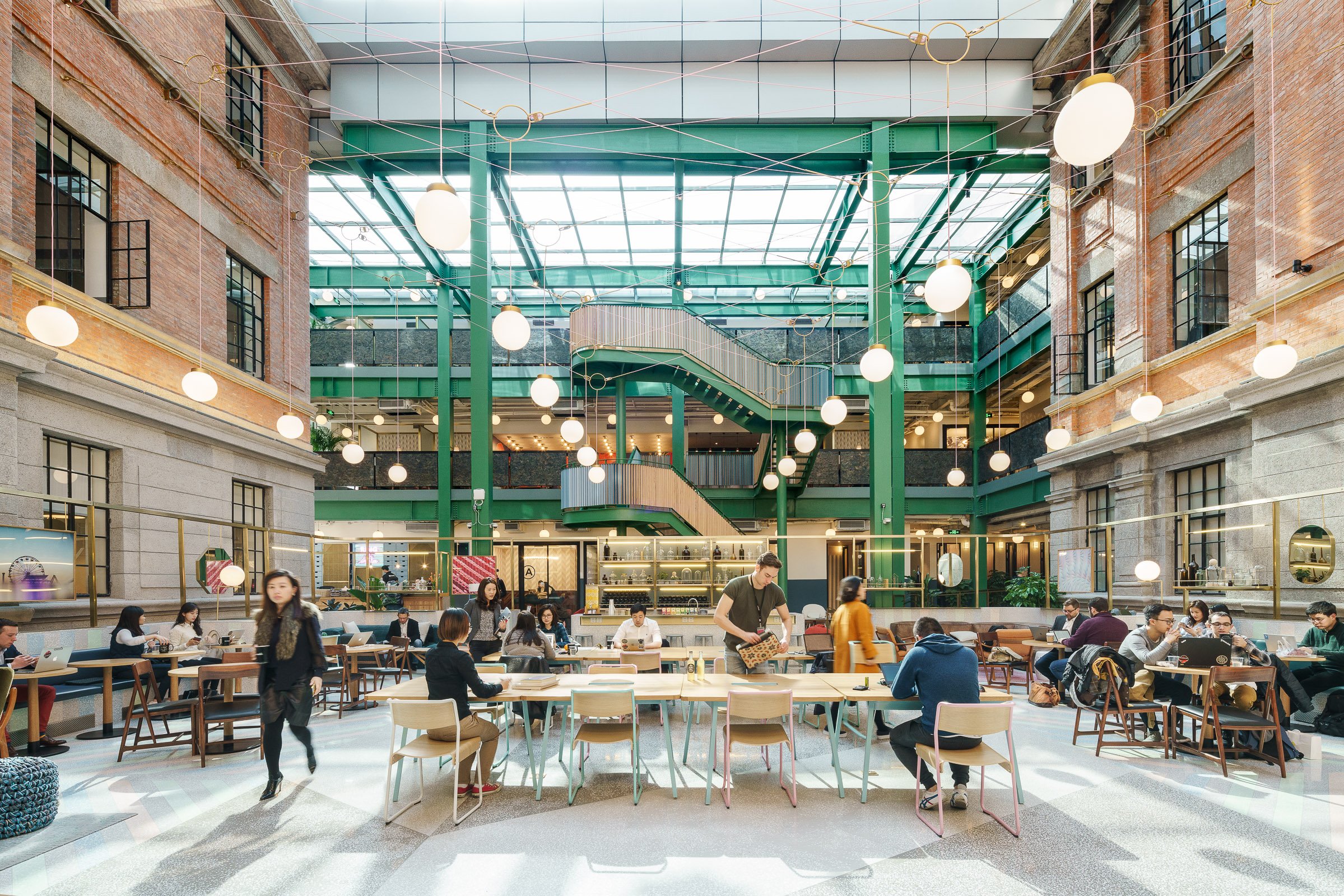
Headquartered in New-York with 50 office locations around the world, WeWork has now transformed Shanghai buildings into exciting shared workspaces.
As the flagship location for China, WeWork Weihai Road resides in a historical building originally designed by British firm Spence Robinson & Partners in the 1930s. The designer took inspiration from "The Grand Budapest Hotel" and added pink, blue and green into the original structure, combining lively modern design into the historical architecture.
The historic building has now transformed into a modern workspace, attracting aspiring entrepreneurs, designers and emerging businesses large and small.
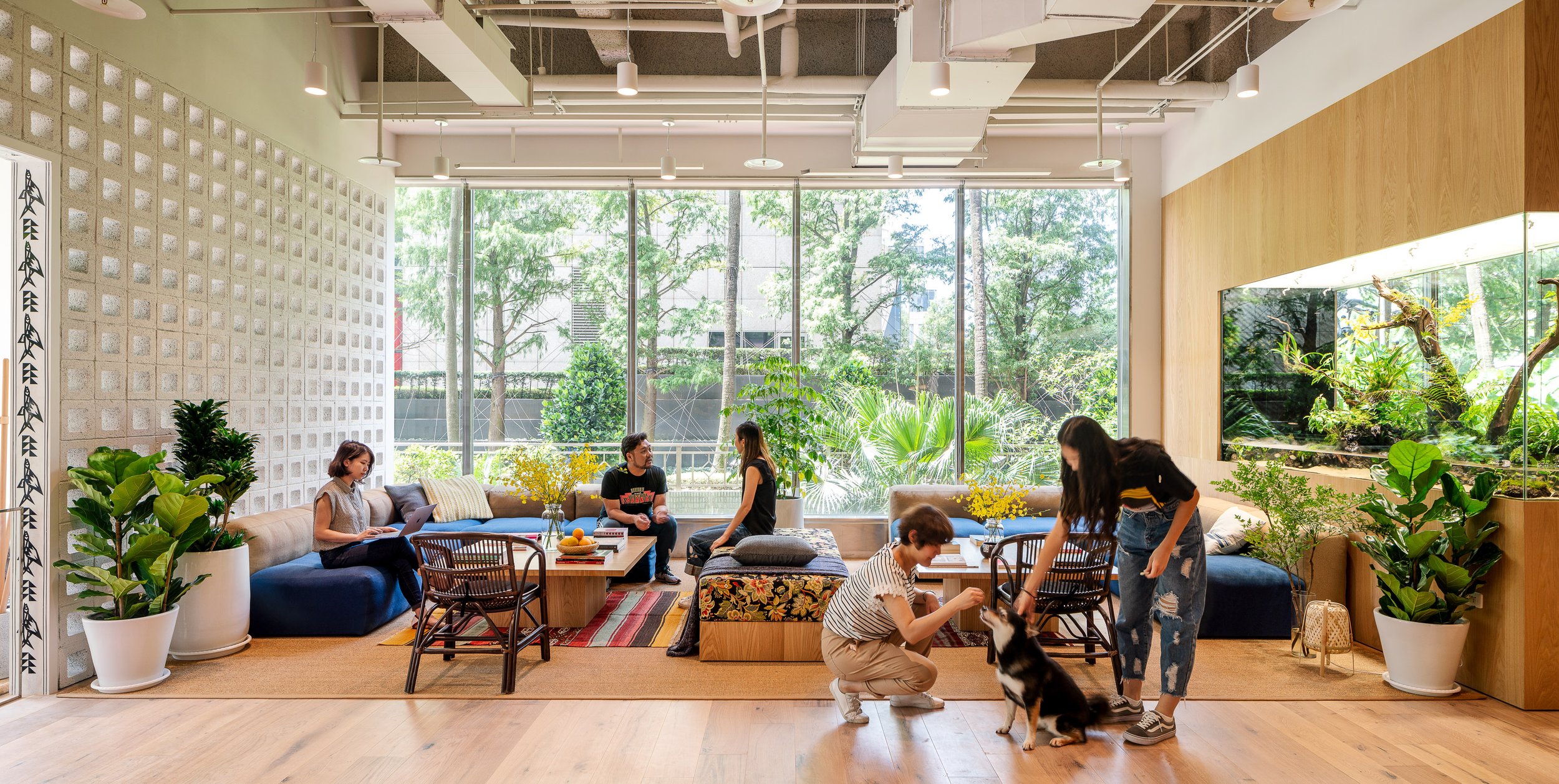
Located at 97 Songren Road, Taipei, adjacent to the famous Taipei 101 Building, WeWork’s first community in Taiwan was located in the Xinyi core business district where corporate headquarters gathered and department stores lined.
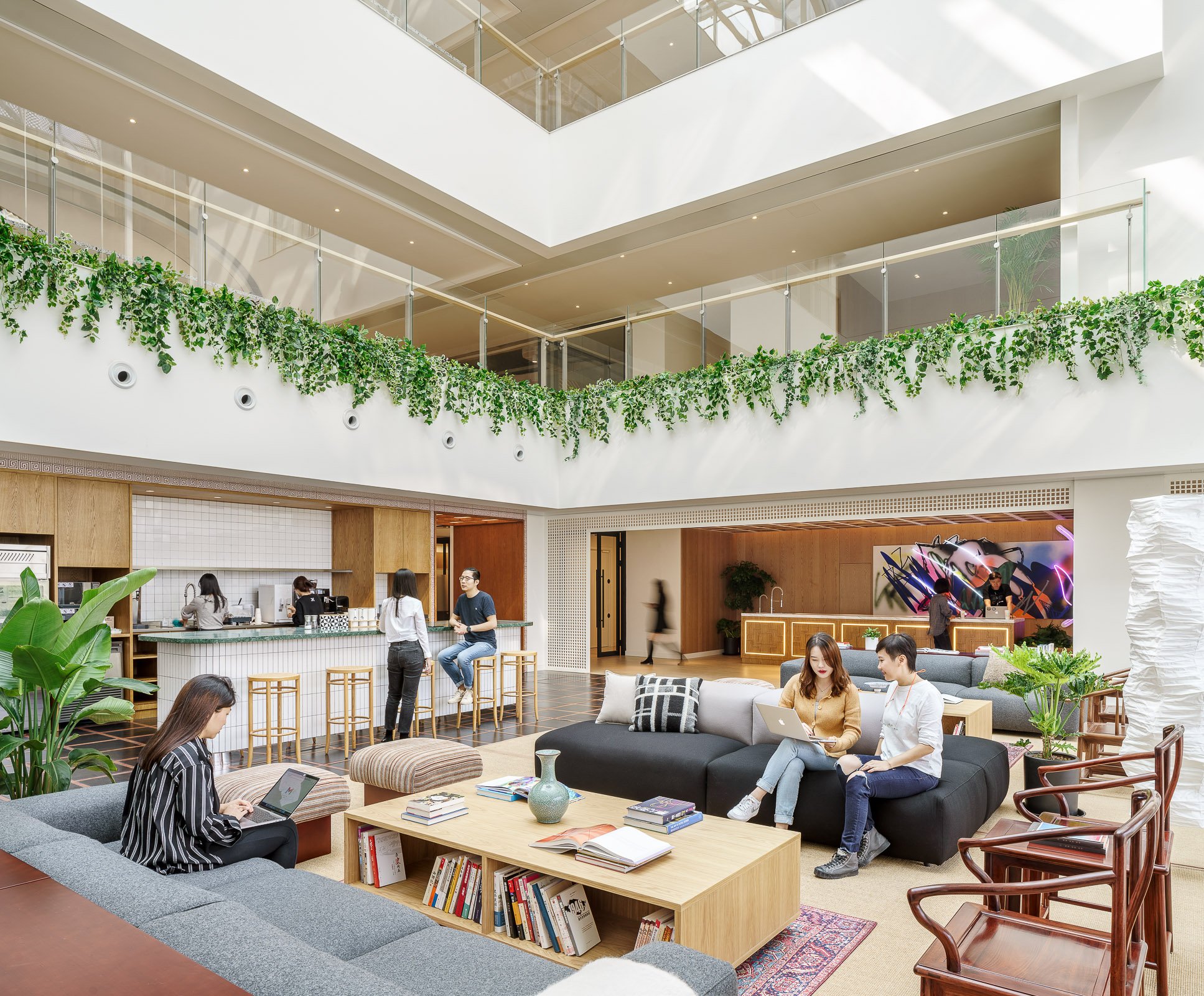
A collection of various WeWork locations in Shanghai, Beijing, Hangzhou, Hong Kong and more.
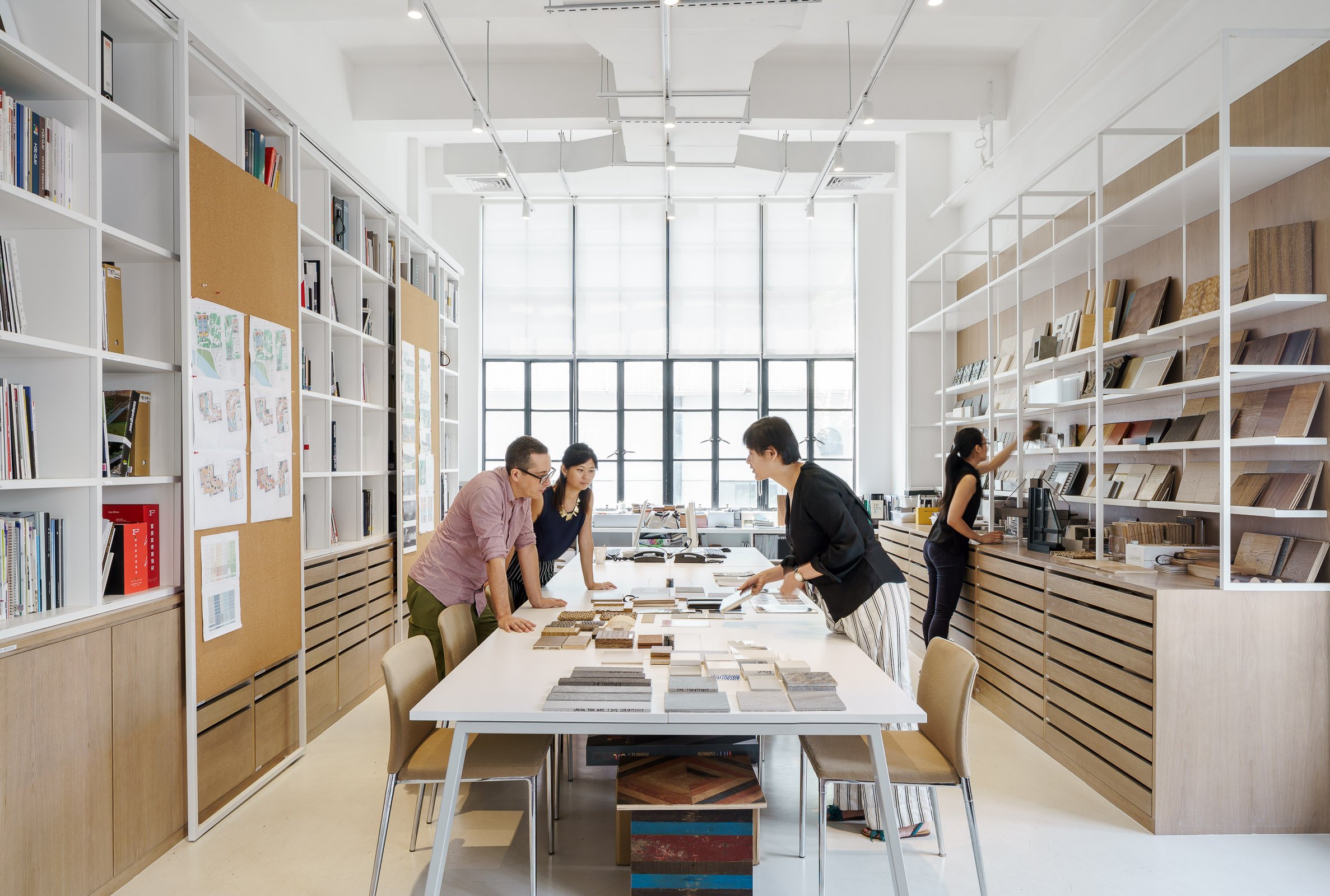
Kokaistudios is an award winning architecture and interior design firm founded in 2000 in Venice by Italian architects Filippo Gabbiani & Andrea Destefanis.
Headquartered in Shanghai since 2002, they have grown into multi-cultural firm of 60 people working on a global scale with projects in Asia, the Middle East, Europe and North America. Kokaistudios partners with their clients to collaboratively develop innovative & ground breaking projects in diverse fields of design.
Primarily focused on developing cultural, corporate, commercial, hospitality & retail projects, the firm has also worked extensively on urban regeneration projects involving the requalification of heritage locations.
Kokaistudios aims to develop projects that add positively to the built environment and social fabric of the cities and countries in which they are located.
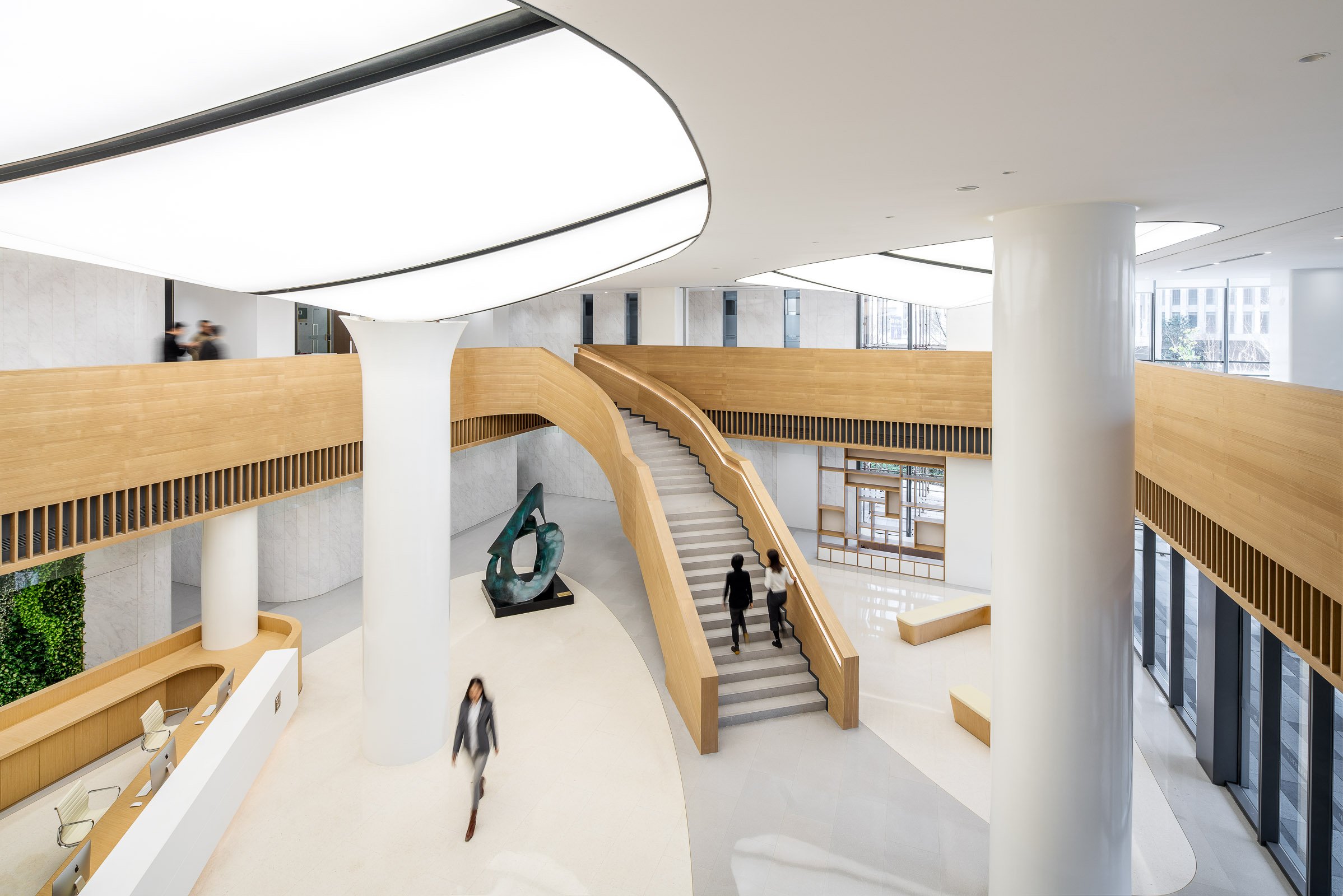
Blurring boundaries between public and private, the five-floor office takes visitors and staff on a journey through spaces directly inspired by urban venues and landmarks. The lobby takes cues from a “Museum”: clad in light, bright stone, and accented with pale natural wood, pillars and a sweeping open staircase lend grandeur to the space. Overhead, Barrisol light boxes appear as pebble-shaped skylights.
Taking full advantage of the architecture’s fully glazed south-facing surface, this floor also boasts an attractive staff canteen with views overlooking an adjacent park. On the second floor, a series of meeting rooms mark a shift from public space to semi-private. In stark contrast to the open and bright lobby area, here is imagined as a low-lit Theater.
The third and fourth floors comprise a variety of work set-ups, ranging from open office areas suitable for collaborative projects, informal meeting rooms, as well as semi-enclosed spaces. At the far end, Kokaistudios significantly altered the building’s original architecture to create an impressive auditorium.
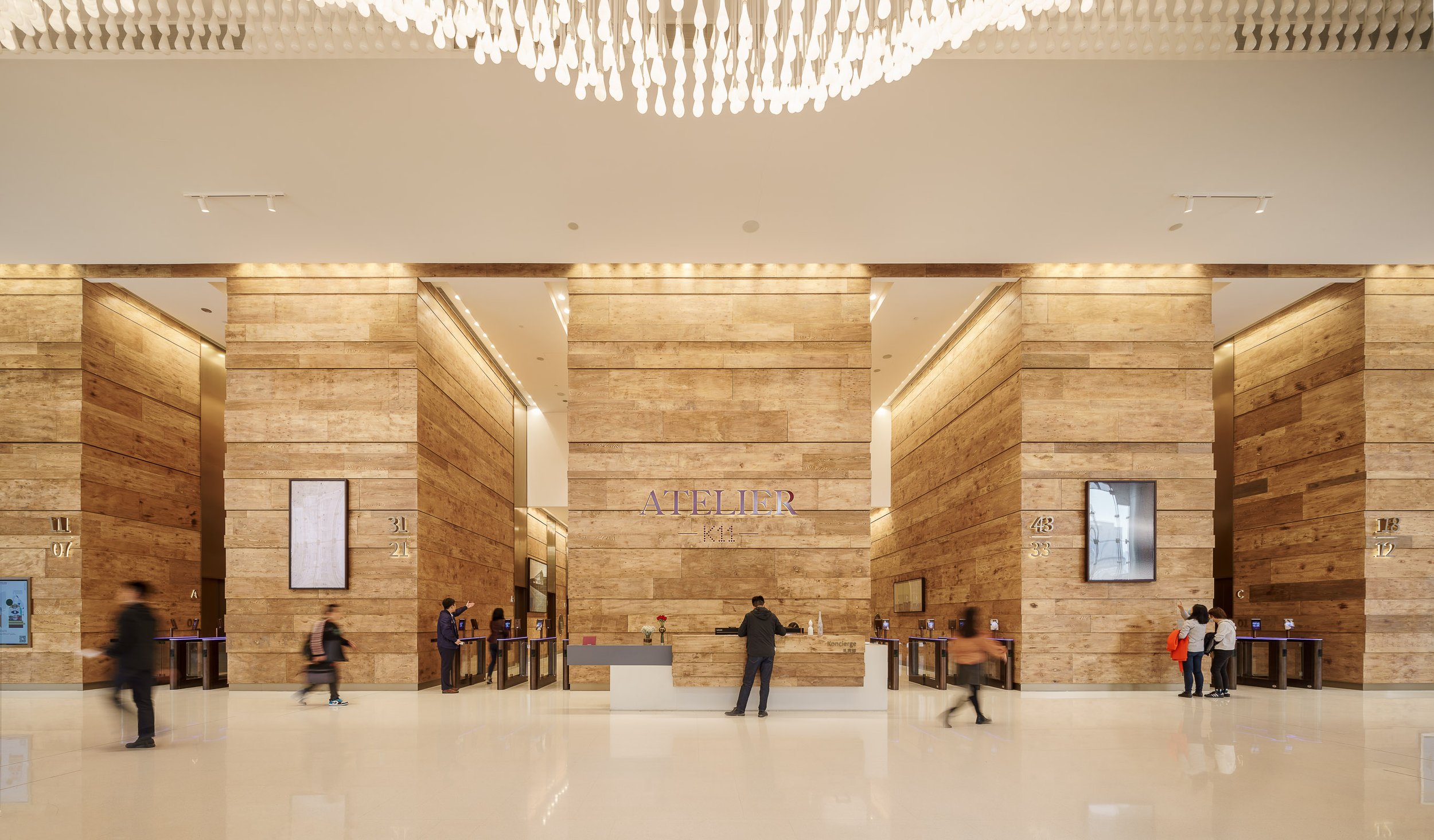
Make has designed the workplace fit-out for the 96-storey CTF Tower in Tianjin, designed by SOM. The striking 530m-tall structure has a gently curving glass skin and houses offices, a retail mall, 300 serviced apartments and a 350-room Rosewood Hotel.
Spanning 44 floors, our fit-out builds on our client’s brand philosophy – which celebrates art, people and nature – and aim of creating a destination where culture, entertainment, shopping and living converge. Our Northern Lights design concept celebrates nature in the city and draws inspiration from the distinctive light and movement patterns created on the tower’s facade.
The lobby features a centrepiece Aurora-inspired ceiling design, with thousands of shimmering glass pearls suspended on rods of different lengths. Light bounces between the pearls, while the rods’ undulating volume complements the building’s curved structure. The design generates a variety of atmospheres, depending on the time of day and amount of light filtering inside.
The monolithic central core – wrapped in rustic timber – is the central linking element between the office floors, which are all different due to the building’s undulating form. The wavy ceiling feature also travels up through the core, with a customised Aurora pattern in each lift lobby, while white wallpaper lines the tenant walls. The lower floors are multi-tenant, while the higher floors are single-tenant with individual entrances.
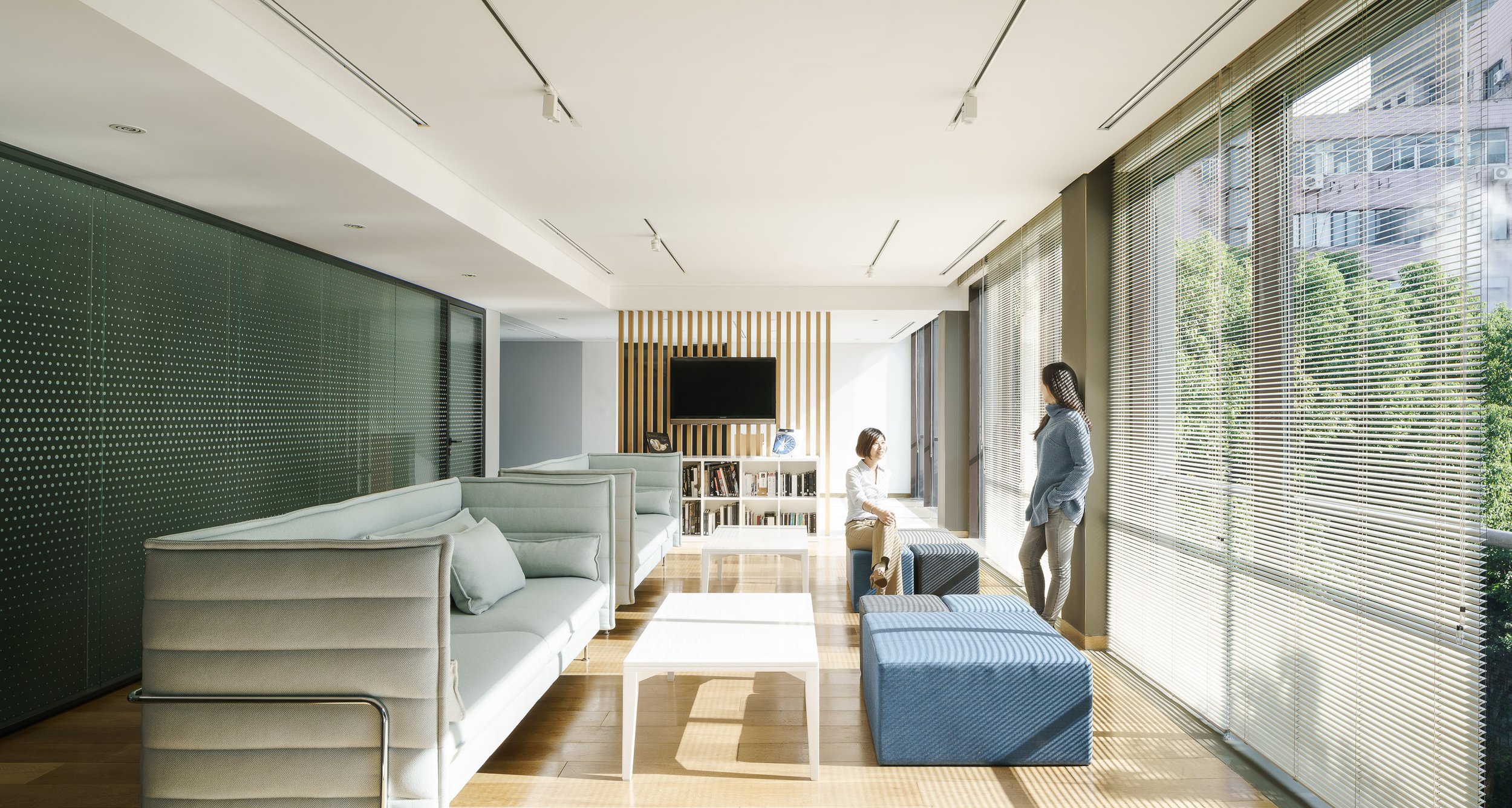
The Richemont retail academy has re-opened within the grounds of the Huaihailu 796 complex; the UNESCO award winning complex designed by Kokaistudios that opened in 2008. As the central retail training lab for all of the brands owned by the Compagnie Financiere Richemont; the world's second largest luxury conglomerate; Kokaistudios developed an innovative and welcoming interior design concept as a continuation of our long cooperation with Richemont that extends from architectural design to the development of global retail concepts and roll-outs.
The project occupies the 2nd floor of the office building that lies to the Northof the historic Twin Villas that house the Maison Vacheron Constantin, the Alfred Dunhill Home and the Kee Club. In accordance with Richemont Group's value, the design of the retail academy emphasizes upon growing synergies between multiple brands and passing on common message of the group.
The layout of the two-story training academy was essentially composed of five parts, including two reception and waiting areason each floor, two corridor and lounge areas on each floor, office on the second floor, pantry & computer area and training class rooms on each floor. The rectangular shaped floor plate is mainly defined by patterned glass partition and signature wood panels.
The second floor gives forth instant youthfulness and vitality. Fun Spun Seats from Magis and a communal table are placed in the center of the lounge area, matching with vivid grass green rug. On each side of the central area, blue high-back sofas by Buzzi Space are installed, which can function as informal meeting space. People can easily come together and share information with privacy.
The third floor is elegant in style with innovative contemporary furniture. In the lounge area, the designer mixed Ro chair from Fritz Hansen, Alcove sofa from Vitra and fabric surfaced stools to create a flexible meeting, reading and relaxation space. Training classrooms are located beyond the glass partition. The translucent dotted glass adds vibrancy and provides privacy. Each classroom is separated by removable walls which are sound proof. The removable walls also gives the whole space flexibility for other events. Atthe end of the lounge, there are computer area and a long white communal table serving as work station or dining area.
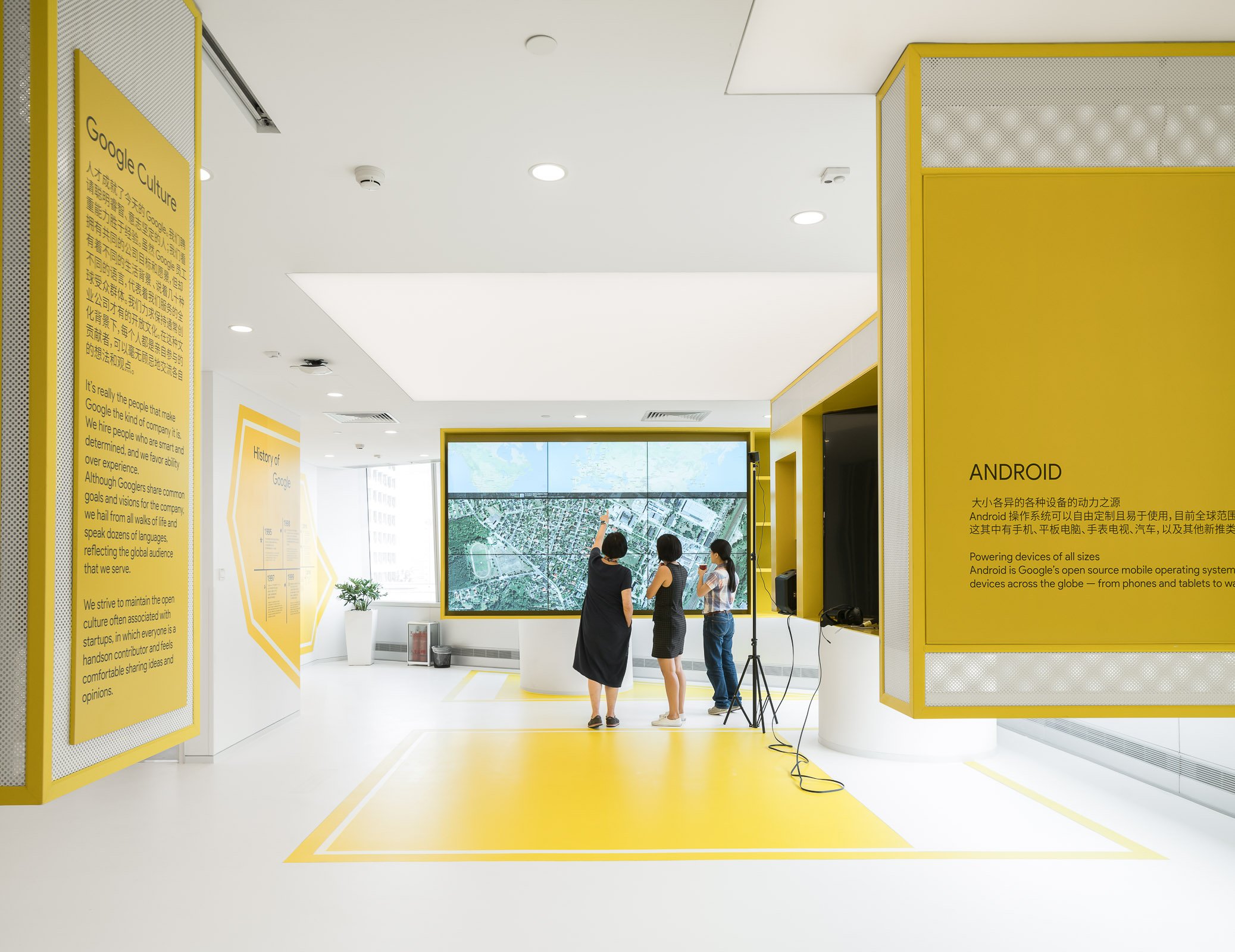
After ten years in the previous office, Google Beijing moved to a new location in Zhongguangcun, China's Silicon Valley. On the very first day of business, Googlers were thrilled with the new space and eager to test out the new facilities. On top of standard office facilities, the office also has a Google Museum, a game room, a colored glass stairwell that goes up a few floors, and many more exciting features.
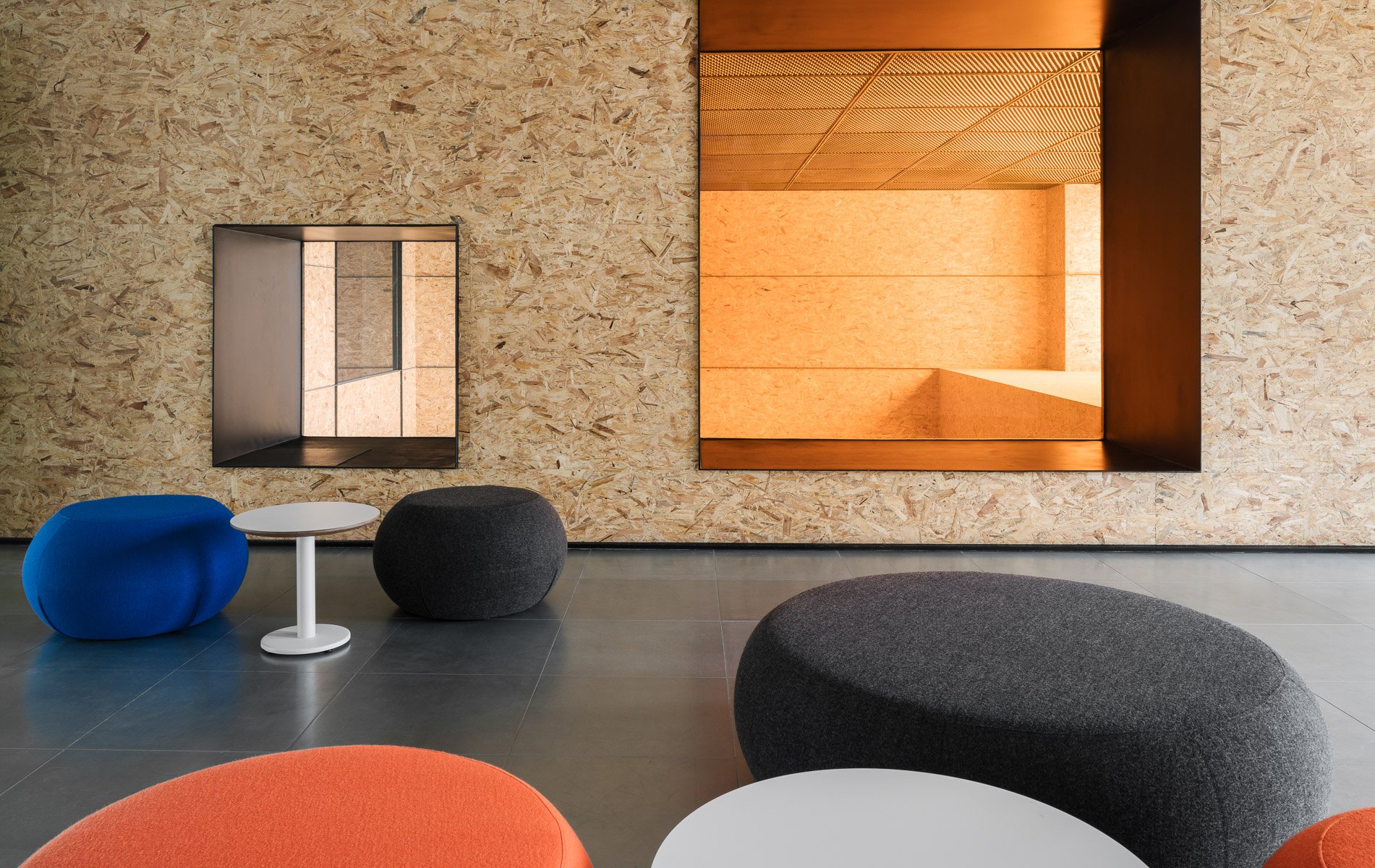

University of Chicago Booth School Interim Campus is located in the Cyberport area of Hong Kong Island. It is surrounded by lush green mountainscapes and beautiful ocean views. The design firm, Robarts Spaces, was inspired by the unique setting. Elements of bay, dock, ocean blue, and garden green were woven into the design and details of various areas.
















Leading game developer and publisher, Lilith Games, creates influential gaming experiences for players around the world. Experiencing strong growth, Lilith needed a human-centric, inspiring work environment for its expanding Shanghai workforce. To help Lilith’s people relocate into a new space that fit their evolving needs, we designed an innovative 20,000 sq-m work environment across three buildings.
Combining expertise from workplace strategists, designers, technologists and build experts, we generated an inventive design concept to inspire and engage. This hinged on nine different art forms including video gaming, theatre, literature, sculpture and architecture. Art installations on each floor provide wayfinding, while curated furniture and customised environmental art offer visual detail.
The functional space planning focuses on staff wellness and was informed by a series of workplace studies to understand user behaviours, work patterns and organisational culture. ‘Tatami areas’ with curtains on multiple floors provide accessible, private spaces for lunchtime napping, doubling as informal collaboration areas. Pantries and snack shelves sit at the front-of-house by a window to encourage movement and wellbeing. Curated greenery, ergonomic furniture and height-adjustable workstations prioritise a healthy, considered work experience.
To support Lilith’s culture of life-long learning and hobby-based communities, the workplace includes a music room, photo studio, film screening room and games room. A fully-equipped gym and a cat room (uniquely designed to support Lilith’ pet-friendly culture) allow staff to de-stress and regain creative energy. A spacious, two-storey café supports social events and informal working with artistically designed lighting, furniture and greenery.
Combining research and creation functions, the workspace supports both work and learning with training facilities, a research & observation room, a recording studio and more. Guided by principles of wellness and creativity, the new work environment cultivates gaming innovation while reflecting Lilith’s youth culture.
In response to rapid business growth, artificial intelligence company SenseTime wanted to establish its Chinese headquarters in the Caohejing Development Zone of Shanghai. We created a high-performance office environment that encourages social collaboration and prioritises wellbeing. The new headquarters spans 22,000 sq m across seven floors and reflects the company’s technology and research DNA.
Informed by comprehensive workplace strategy studies, the design of SenseTime’s China headquarters creates a human-centric work environment for up to 1,400 employees. As the AI business experiences rapid change, the space addresses this with agility and mobility. It helps staff to communicate, collaborate and socialise in a diverse, choice-rich setting. High technology creates impact throughout the user journey in a space that serves brand and business.
Inspired by the company’s culture of resilience and progressive innovation, typical work floors are open plan with glass partitions demonstrating SenseTime’s values of transparency and collaboration. Windows provide maximum daylight with public spaces for discussion and recreation to support wellness. The space encourages vertical movement and communications across different floors with meeting rooms, the exhibition hall and multi-functional spaces located at the building’s centre. The third floor features a variety of spaces for visitors, providing easy access for meetings while maintaining privacy for the work floors above.
As SenseTime’s first self-owned property, the workplace creates a memorable spatial journey. Carefully considering the needs of staff, the space brings to life the company’s youthful and innovative spirit. Inspired by the Moebius Ring (a surface with only one side and one boundary curve), custom wooden furniture in the third-floor atrium helps create a fluid flow, symbolising a non-stop, circular pursuit of innovation. Featuring flexible seating, the multi-purpose staircase can host town halls, social events and recreation.
A flexible layout and smart office facilities support experimentation with SenseTime’s latest innovative products. These include wall-mounted smart panels for meeting room reservations, face recognition access control and smart locker systems. The second-floor multi-functional hall has a 5-metre-wide full-colour LED display and high-definition speakers for events including product launches and public affairs meetings. The walls feature sound-absorbing sandstone, and a starred lighting design on the ceiling creates a futuristic feel. Digital screens in public areas across floors display air quality figures and other wellness statistics.
Designed to meet LEED and WELL standards, the space includes low-carbon materials and addresses physical and mental wellbeing. Adjustable furniture on the office floor allows employees to choose how to work based on departmental, team and individual needs, for autonomy and comfort. The cafeteria, gym and sleeping pods turn the workplace into a multi-functional destination, helping it to attract and retain talent in the competitive field of AI.
With an objective to make parenthood easier, “one tiny win at a time”, Kids2 has been inventing baby products for more than 50 years. Growing its China operations to attract world-class professionals in every department and engage with various partners within its ecosystem, Kids2 required a high-performance space to not only bring staff together but create an environment that fuels innovation, creativity and transfiguring ideas within its teams and with its partners.
It was also important for Kids2 to create a space that cultivates its entire growing enterprise of entities that include a media company, multiple joint ventures and a venture capital arm.
—————————————————————————————————————————
To create this hub – one of five across the globe - M Moser convened a team of workplace strategists, interior and brand designers, workplace technology experts, and wellness specialists, to achieve the ambitions of the space through a holistic approach.
“Thanks to the brilliant team at M Moser, we’ve designed the space uniquely to our needs by embracing modernist principles like open plan, honest materials and simple volumes to build a design-driven environment.
It is very conducive to our employees to encourage creativity and collaboration while showcasing our products and content for our partners and customers. ”
David Butler
Chief Growth Officer
Kids2
Project highlights
Honouring core brand values in a design-driven workplace
Evoking emotional connections through a culturally-influenced journey and brand accessories that inspire fond childhood memories
Nurturing meaningful visitor engagement through digital touchpoints discreetly embedded throughout the space
Delivering a healthy, WELL-targeted environment to support Kids2’s commitment to sustainable growth
——————————————————————————————————————————
Translating key values into design details
The design concept was inspired by Kids2’s emphasis on ingenuity and its community-centric approach to create a playful and interactive environment. Bold colours sit in juxtaposition to calming and cosy neutral backgrounds, tailored furniture, careful design details and curated brand accessories.
Printing, storage and mailroom spaces have been planned along a red “ribbon” core. The design discreetly conceals these areas with key brand elements. This intuitive wayfinding creates distinct signals to users, without sacrificing the design intent.
This approach combined with the bold use of signature colour, premium materials and tailored detailing serve as an authentic nod to Kids2’s aspiration to be a design-driven company, transforming parenthood through carefully developed, holistic solutions.
Elements from traditional Chinese games including Jianzi, Tuoluo and Kongzhu, have been translated into creative signage and installations. These graphics connect the brand’s international legacy with its commitment to local consumers.
Playfulness in every encounter
Guided by a “Playground” concept, the workplace features a series of artworks inspired by local scenery, known as “Joy in the Lane”. Showcasing the brand’s products in Shanghainese Shikumen lanes, these visual elements trigger fond memories for local visitors and create an emotional connection to the brand.
Customised carpet at the front of house features a map of Shanghai, emphasising its central, premium location in the financial district. Unique, lantern-shaped lighting pays homage to Chinese culture.
Other culturally influenced items to engage and delight include knot pillows, sponge holders and small food baskets. To reinforce branding and humanise the workplace experience, the team curated a series of accessories such as water bottles, cups and felt coasters.
Manifesting Kids2’s innovative spirit, the reconfigurable work areas feature multiple flexible, modular set-ups to support different creative activities.
A carousel showcase stage in the product showroom takes visitors on an interactive journey to experience a series of products ranging from entertainers, swings to toys and play mats. Flexible lighting, hangers and graphics support the display of a variety of products in a versatile environment.
An immersive digital journey
Digital storytelling was a critical component. Kids2 wanted to create a seamless experience for developing engaging digital content.
Upon arrival, visitors are greeted in a lounge area featuring biophilic elements. This sets a bold sustainability statement against a backdrop of the spectacular Shanghai skyline. As the journey unfolds, visitors can capture a selfie that is organically embedded on the “face mosaic” LED screen. This celebrates each unique visit and the organisation’s philosophy of “tiny wins.”
The digital experience area features four projection set-ups and acoustic facilities for a seamless, immersive experience. Supporting AR integration, it takes visitors on an interactive journey to explore brand stories, the latest product prototypes and other digital content.
Activating engaging learning sessions and addressing space limitations, the showroom is equipped with iPad displays for easy digital access to Kids2’s brand portfolios: Baby Einstein, Ingenuity, and Bright Starts.
Hand in hand with Kids2 stakeholders, M Moser’s multi-disciplinary team delivered a WELL-targeted, high-performance workplace. This culturally resonant space champions brand story and business ambition while strengthening connection with customers and partners in China.
The Abbott Customer Experience Center (CEC) will foster a customer focused show-suite and training center with state-of-the-art interactive technology. In lieu of a traditional reception desk, the lobby welcomes visitors with a two-story modular digital LED tile wall, surrounding speakers, a hanging art-sculpture with customer-engaging audio-visual hardware, and a cantilevered continuous staircase the spans the entire vertical stretch of the building. We designed in a 50-person auditorium, executive business center, an exterior roof terrace, garden, staff workplace, call center, and fully functioning biosafety training labs.
Achieving a rating of LEED Silver, this facility represents the company’s commitment to sustainability, wellness, and a human-centered purpose to healthcare science.
Founded on the belief that all design should deliver a human connection with space, we begin our process with a deep-dive exploration of what emotional reactions would align with core business objectives. If the desired effect is comfort, excitement, playful, cheerful, confidence, boldness, intimacy, or even an uncomfortable awkwardness, this informs specific properties of scale, materiality, colors, spatial adjacencies, lighting and furniture selections.
The Abbott CEC is designed with the human experience in mind first — driving the technology integration, user interface, materials, and the interior architecture.
During the 6-month design period, a carefully constructed customer journey was mapped out through working intimately with Abbott and consultants to gain a deep understanding of their business. The journey outlined the experiences and interface for the users (customers) at each “touch point”. This then informed the architectural design of the space.
The 6 x 8 x 2.4h meter “Möbius strip” or “Infinite Ribbon” sculpture was created as an iconic arrival point for customers in the lobby, to inspire curiosity and push information about Abbott. The structure is completely hung from the ceiling and cantilevered from the core wall. Guests can walk inside and thru motion sensors, the LED display screens and background audio immediately come alive. Videos are played on screens on both sides. Gesture-based menu interaction is also available for a more customized experience.
The stair is at the heart of connectivity between floor functions and the vertical journey experience. Guests walk up the stair with an obscure view up thru “floating” landings to the fourth floor. New slab openings, structural bracing, and each stair run and landing is fully cantilevered from the building core, with only 1 larger support at the base. The first 3 steps of the stair were created as landings to hide this support.
The Customer Experience Center begins on the second floor. The “Hall of Challenges” disrupts guests perception of space through a long corridor with light in motion, reflection, intense sound effects, and digital images on screen beyond. This experience was designed to disconnect customers from their previous surroundings and into a fully immersive new space which begged for their attention.
The other rooms of the Experience Center include a curved floor-to-ceiling rear projection screen, dramatic surround sound, 48-point ‘Multitaction’ touch screen, ceiling light effects, a virtual environment with rear projection on all four walls of the room (where any environment could be presented), product demo area, and an interactive customer solution room.
With a front row seat looking out over one of the world’s most impressive and ever-evolving skylines, the Perkins Eastman Shanghai studio embodies the city’s zeitgeist and forward-looking design culture. Comprised of a dedicated team of professionals versed in international design, fluent in local culture and project delivery, the Shanghai studio team brings its global experience, creativity and enthusiasm to every project.
After nearly a decade working in China, Perkins Eastman established the Shanghai studio in 2006 to better serve our clients in the region. The team has worked on projects in China’s top tier cities, in over 20 provinces, and regionally in East and Southeast Asia. Creating senior living communities and state-of-the-art healthcare facilities, international school campuses and large scale mixed-use projects, the highly collaborative and client-focused Shanghai team works closely with other studios and consultants from around the globe to deliver high-performance, culturally-informed designs that enhance the human experience.
Skidmore, Owings & Merrill LLP (SOM) is one of the largest and most influential architecture, interior design, engineering, and urban planning firms in the world. Founded in 1936, SOM has completed more than 10,000 projects in over 50 countries. They are renowned for their iconic buildings and commitment to design excellence, innovation, and sustainability.
The Shanghai office is located in one of the two IAPM office towers in the center of Shanghai and enjoys spectacular views of the city.
Headquartered in New-York with 50 office locations around the world, WeWork has now transformed Shanghai buildings into exciting shared workspaces.
As the flagship location for China, WeWork Weihai Road resides in a historical building originally designed by British firm Spence Robinson & Partners in the 1930s. The designer took inspiration from "The Grand Budapest Hotel" and added pink, blue and green into the original structure, combining lively modern design into the historical architecture.
The historic building has now transformed into a modern workspace, attracting aspiring entrepreneurs, designers and emerging businesses large and small.
Located at 97 Songren Road, Taipei, adjacent to the famous Taipei 101 Building, WeWork’s first community in Taiwan was located in the Xinyi core business district where corporate headquarters gathered and department stores lined.
A collection of various WeWork locations in Shanghai, Beijing, Hangzhou, Hong Kong and more.
Kokaistudios is an award winning architecture and interior design firm founded in 2000 in Venice by Italian architects Filippo Gabbiani & Andrea Destefanis.
Headquartered in Shanghai since 2002, they have grown into multi-cultural firm of 60 people working on a global scale with projects in Asia, the Middle East, Europe and North America. Kokaistudios partners with their clients to collaboratively develop innovative & ground breaking projects in diverse fields of design.
Primarily focused on developing cultural, corporate, commercial, hospitality & retail projects, the firm has also worked extensively on urban regeneration projects involving the requalification of heritage locations.
Kokaistudios aims to develop projects that add positively to the built environment and social fabric of the cities and countries in which they are located.
Blurring boundaries between public and private, the five-floor office takes visitors and staff on a journey through spaces directly inspired by urban venues and landmarks. The lobby takes cues from a “Museum”: clad in light, bright stone, and accented with pale natural wood, pillars and a sweeping open staircase lend grandeur to the space. Overhead, Barrisol light boxes appear as pebble-shaped skylights.
Taking full advantage of the architecture’s fully glazed south-facing surface, this floor also boasts an attractive staff canteen with views overlooking an adjacent park. On the second floor, a series of meeting rooms mark a shift from public space to semi-private. In stark contrast to the open and bright lobby area, here is imagined as a low-lit Theater.
The third and fourth floors comprise a variety of work set-ups, ranging from open office areas suitable for collaborative projects, informal meeting rooms, as well as semi-enclosed spaces. At the far end, Kokaistudios significantly altered the building’s original architecture to create an impressive auditorium.
Make has designed the workplace fit-out for the 96-storey CTF Tower in Tianjin, designed by SOM. The striking 530m-tall structure has a gently curving glass skin and houses offices, a retail mall, 300 serviced apartments and a 350-room Rosewood Hotel.
Spanning 44 floors, our fit-out builds on our client’s brand philosophy – which celebrates art, people and nature – and aim of creating a destination where culture, entertainment, shopping and living converge. Our Northern Lights design concept celebrates nature in the city and draws inspiration from the distinctive light and movement patterns created on the tower’s facade.
The lobby features a centrepiece Aurora-inspired ceiling design, with thousands of shimmering glass pearls suspended on rods of different lengths. Light bounces between the pearls, while the rods’ undulating volume complements the building’s curved structure. The design generates a variety of atmospheres, depending on the time of day and amount of light filtering inside.
The monolithic central core – wrapped in rustic timber – is the central linking element between the office floors, which are all different due to the building’s undulating form. The wavy ceiling feature also travels up through the core, with a customised Aurora pattern in each lift lobby, while white wallpaper lines the tenant walls. The lower floors are multi-tenant, while the higher floors are single-tenant with individual entrances.
The Richemont retail academy has re-opened within the grounds of the Huaihailu 796 complex; the UNESCO award winning complex designed by Kokaistudios that opened in 2008. As the central retail training lab for all of the brands owned by the Compagnie Financiere Richemont; the world's second largest luxury conglomerate; Kokaistudios developed an innovative and welcoming interior design concept as a continuation of our long cooperation with Richemont that extends from architectural design to the development of global retail concepts and roll-outs.
The project occupies the 2nd floor of the office building that lies to the Northof the historic Twin Villas that house the Maison Vacheron Constantin, the Alfred Dunhill Home and the Kee Club. In accordance with Richemont Group's value, the design of the retail academy emphasizes upon growing synergies between multiple brands and passing on common message of the group.
The layout of the two-story training academy was essentially composed of five parts, including two reception and waiting areason each floor, two corridor and lounge areas on each floor, office on the second floor, pantry & computer area and training class rooms on each floor. The rectangular shaped floor plate is mainly defined by patterned glass partition and signature wood panels.
The second floor gives forth instant youthfulness and vitality. Fun Spun Seats from Magis and a communal table are placed in the center of the lounge area, matching with vivid grass green rug. On each side of the central area, blue high-back sofas by Buzzi Space are installed, which can function as informal meeting space. People can easily come together and share information with privacy.
The third floor is elegant in style with innovative contemporary furniture. In the lounge area, the designer mixed Ro chair from Fritz Hansen, Alcove sofa from Vitra and fabric surfaced stools to create a flexible meeting, reading and relaxation space. Training classrooms are located beyond the glass partition. The translucent dotted glass adds vibrancy and provides privacy. Each classroom is separated by removable walls which are sound proof. The removable walls also gives the whole space flexibility for other events. Atthe end of the lounge, there are computer area and a long white communal table serving as work station or dining area.
After ten years in the previous office, Google Beijing moved to a new location in Zhongguangcun, China's Silicon Valley. On the very first day of business, Googlers were thrilled with the new space and eager to test out the new facilities. On top of standard office facilities, the office also has a Google Museum, a game room, a colored glass stairwell that goes up a few floors, and many more exciting features.
University of Chicago Booth School Interim Campus is located in the Cyberport area of Hong Kong Island. It is surrounded by lush green mountainscapes and beautiful ocean views. The design firm, Robarts Spaces, was inspired by the unique setting. Elements of bay, dock, ocean blue, and garden green were woven into the design and details of various areas.
